
![]()
$1,399,900
Available - For Sale
Listing ID: W12105614
2346 Valleyridge Driv , Oakville, L6M 5C1, Halton
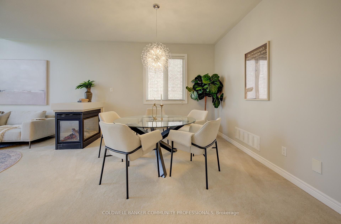
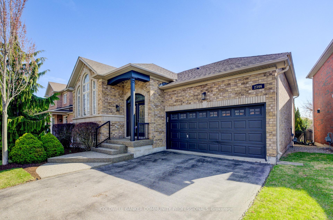
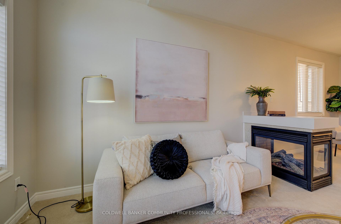
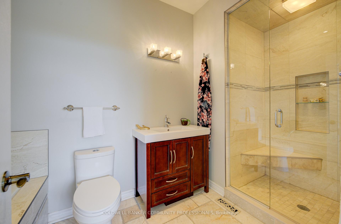

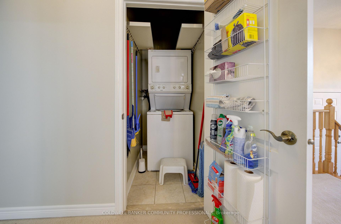
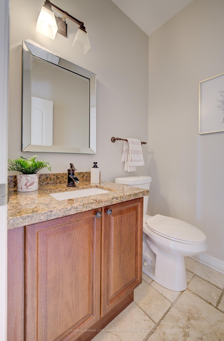
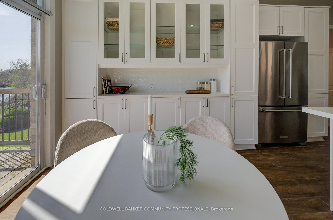
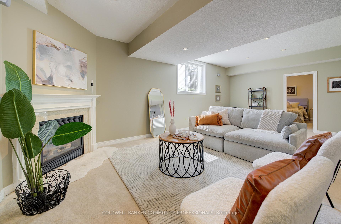
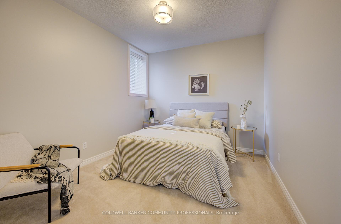
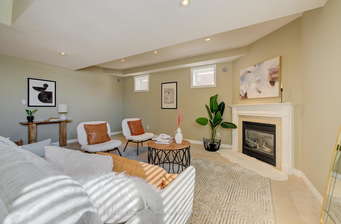
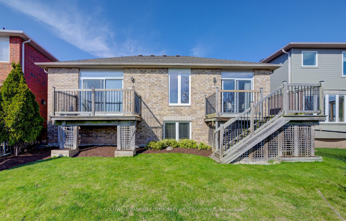
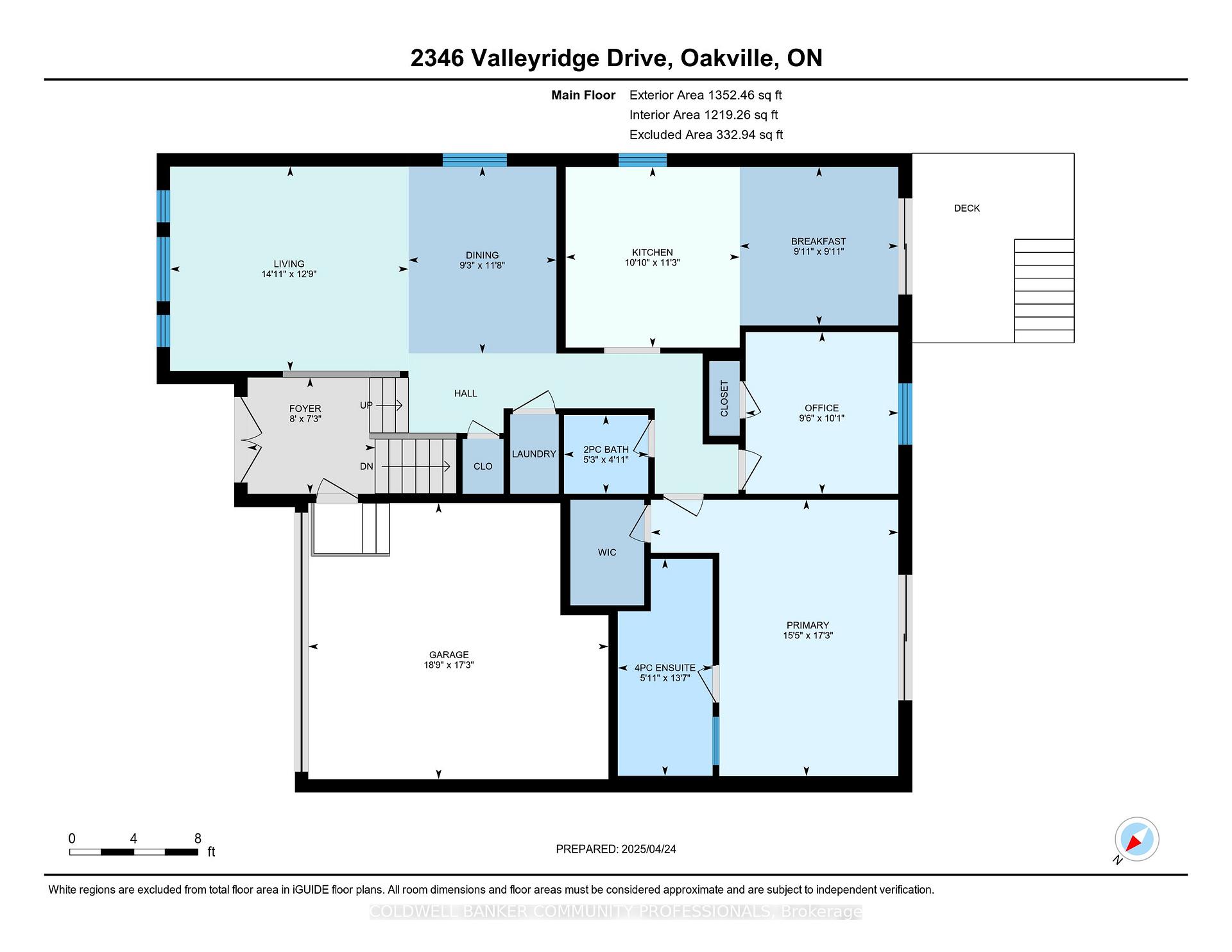
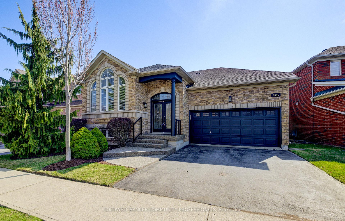
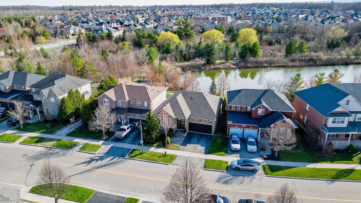

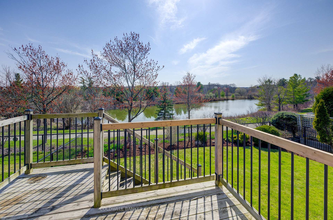
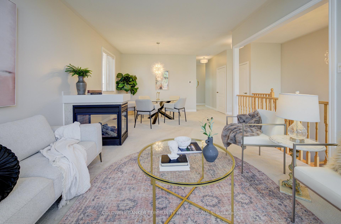
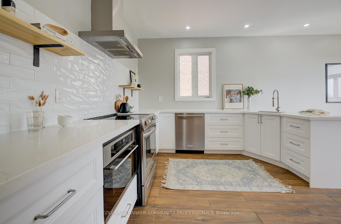
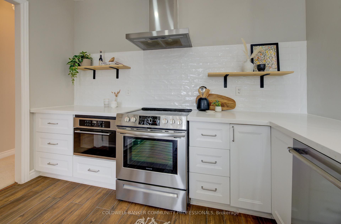
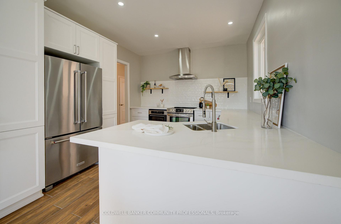
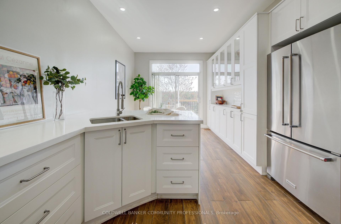
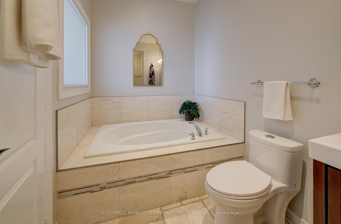
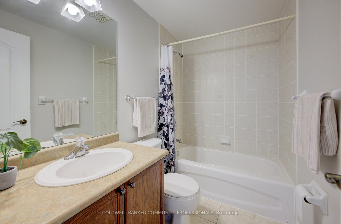
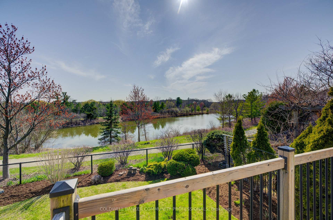
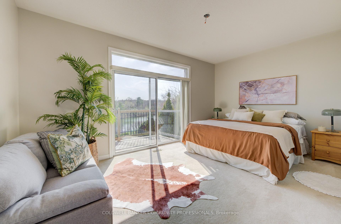
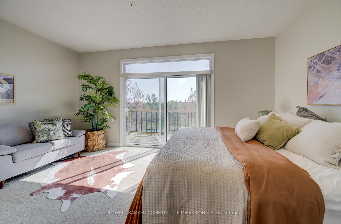
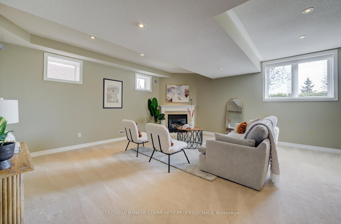
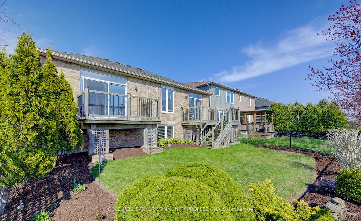
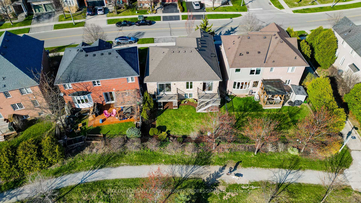
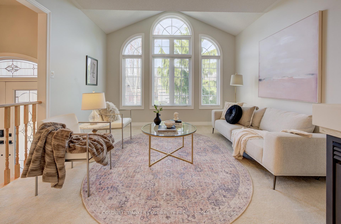
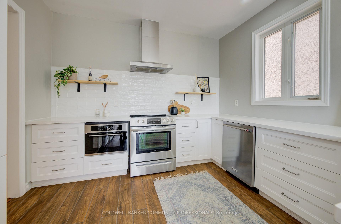
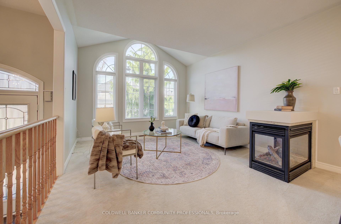

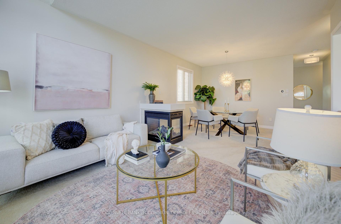
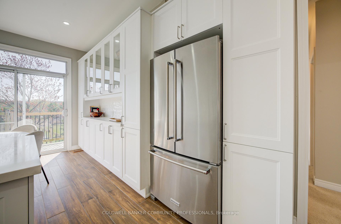
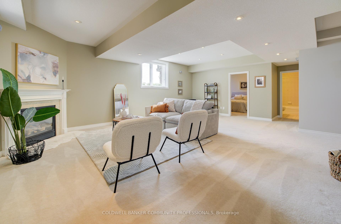
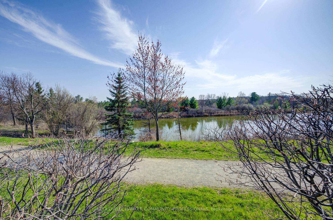
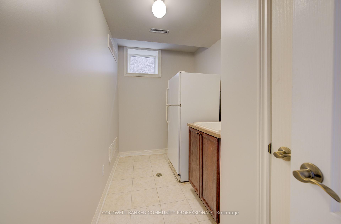
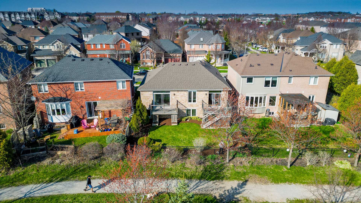
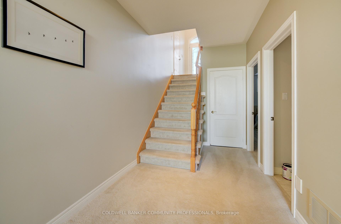
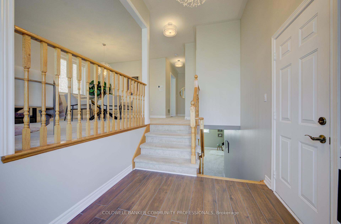
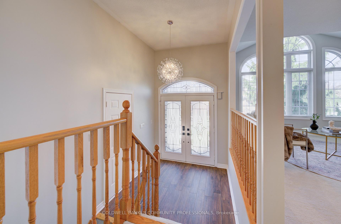
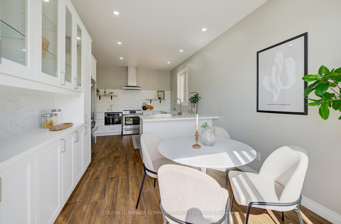
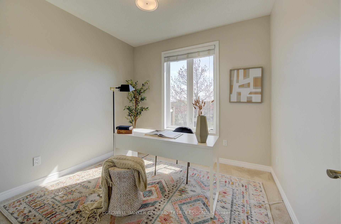
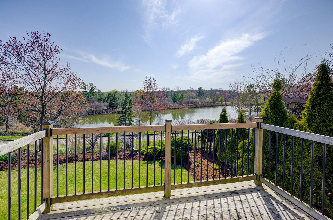
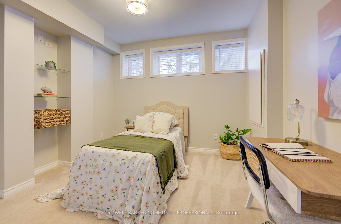
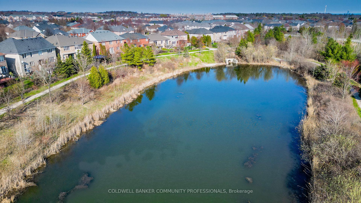
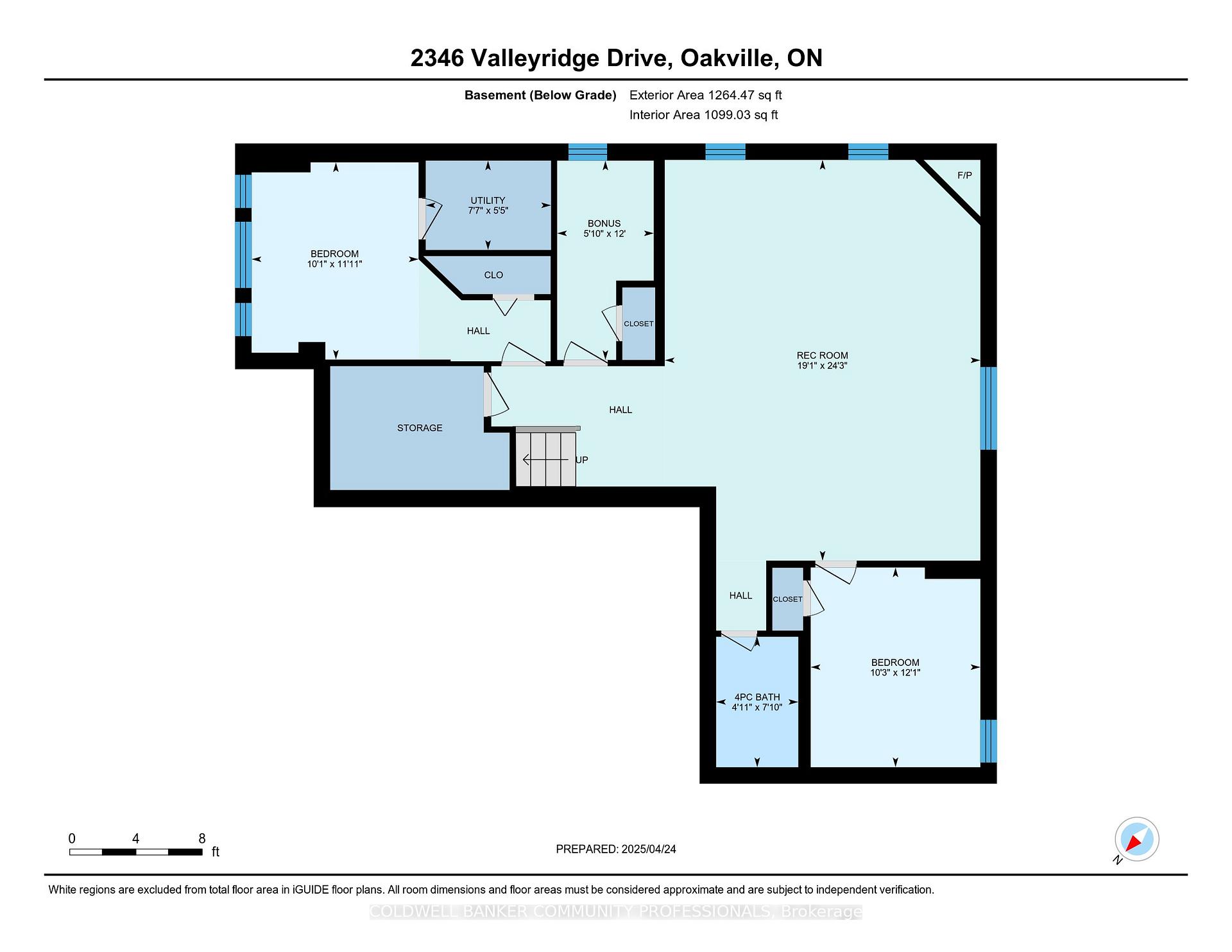
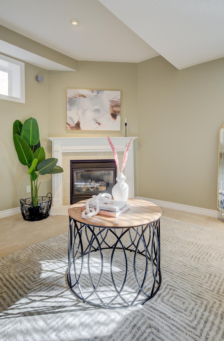


















































| Welcome to this stunning executive raised bungalow nestled in one of Oakville's most sought-after neighborhoods. Backing onto serene green space, a tranquil pond, and a scenic walking path, this beautifully maintained home offers a rare combination of privacy and convenience. Boasting 2+2spacious bedrooms and three bath, this solid brick home features soaring 9-foot ceilings, oversized windows that flood the space with natural light, main floor laundry closet, and a thoughtful layout ideal for both everyday living and entertaining. The main level includes a bright, open-concept living and dining area with a cozy gas fireplace, a large eat-in kitchen with walkout to a private deck, currently second bedroom being used as an office, generously sized primary bedroom complete with its own private balcony, a luxurious 4-piece ensuite, and a walk-in closet. The fully finished lower level feels like anything but a basement, with large above-grade windows, 9ft ceilings, two additional bedrooms,a full bathroom, a laundry area, and a spacious rec room with a second gas fireplace perfect for guests, family, or a potential in-law suite. Additional features include a double-car garage, newer roof(2019), and updated furnace and air conditioning (2023). Enjoy easy access to scenic walking trails,a tranquil pond, and nearby parks right outside your door. Stay active and connected with recreation centers, golf courses, arts programs, and social clubs just minutes away. From lakeside strolls tocommunity events, this location offers a vibrant and fulfilling lifestyle. |
| Price | $1,399,900 |
| Taxes: | $6119.85 |
| Assessment Year: | 2024 |
| Occupancy: | Owner |
| Address: | 2346 Valleyridge Driv , Oakville, L6M 5C1, Halton |
| Directions/Cross Streets: | Bronte Rd & Richview Blvd |
| Rooms: | 9 |
| Rooms +: | 6 |
| Bedrooms: | 2 |
| Bedrooms +: | 2 |
| Family Room: | F |
| Basement: | Full, Finished |
| Level/Floor | Room | Length(ft) | Width(ft) | Descriptions | |
| Room 1 | Main | Kitchen | 11.28 | 10.86 | W/O To Deck |
| Room 2 | Main | Dining Ro | 11.68 | 9.22 | 2 Way Fireplace |
| Room 3 | Main | Living Ro | 12.76 | 14.86 | 2 Way Fireplace |
| Room 4 | Main | Bathroom | 4.92 | 5.25 | 2 Pc Bath |
| Room 5 | Main | Office | 10.07 | 9.51 | |
| Room 6 | Main | Primary B | 17.25 | 15.45 | W/O To Balcony |
| Room 7 | Main | Bathroom | 13.55 | 5.9 | 4 Pc Ensuite |
| Room 8 | Main | Breakfast | 9.91 | 9.91 | |
| Room 9 | Lower | Bedroom | 12.07 | 10.23 | |
| Room 10 | Lower | Recreatio | 24.21 | 19.06 | |
| Room 11 | Lower | Bathroom | 7.87 | 4.95 | 4 Pc Bath |
| Room 12 | Lower | Laundry | 12.04 | 5.84 | |
| Room 13 | Lower | Bedroom | 11.91 | 10.07 | |
| Room 14 | Lower | Utility R | 5.41 | 7.58 | |
| Room 15 | Main | Laundry | 3.94 | 6.56 | Closet |
| Washroom Type | No. of Pieces | Level |
| Washroom Type 1 | 2 | Main |
| Washroom Type 2 | 4 | Main |
| Washroom Type 3 | 4 | Lower |
| Washroom Type 4 | 0 | |
| Washroom Type 5 | 0 |
| Total Area: | 0.00 |
| Property Type: | Detached |
| Style: | Bungalow-Raised |
| Exterior: | Brick, Brick Front |
| Garage Type: | Attached |
| (Parking/)Drive: | Private Do |
| Drive Parking Spaces: | 2 |
| Park #1 | |
| Parking Type: | Private Do |
| Park #2 | |
| Parking Type: | Private Do |
| Pool: | None |
| Approximatly Square Footage: | 1100-1500 |
| Property Features: | Arts Centre, Clear View |
| CAC Included: | N |
| Water Included: | N |
| Cabel TV Included: | N |
| Common Elements Included: | N |
| Heat Included: | N |
| Parking Included: | N |
| Condo Tax Included: | N |
| Building Insurance Included: | N |
| Fireplace/Stove: | Y |
| Heat Type: | Forced Air |
| Central Air Conditioning: | Central Air |
| Central Vac: | Y |
| Laundry Level: | Syste |
| Ensuite Laundry: | F |
| Sewers: | Sewer |
$
%
Years
This calculator is for demonstration purposes only. Always consult a professional
financial advisor before making personal financial decisions.
| Although the information displayed is believed to be accurate, no warranties or representations are made of any kind. |
| COLDWELL BANKER COMMUNITY PROFESSIONALS |
- Listing -1 of 0
|
|

Sachi Patel
Broker
Dir:
647-702-7117
Bus:
6477027117
| Virtual Tour | Book Showing | Email a Friend |
Jump To:
At a Glance:
| Type: | Freehold - Detached |
| Area: | Halton |
| Municipality: | Oakville |
| Neighbourhood: | 1022 - WT West Oak Trails |
| Style: | Bungalow-Raised |
| Lot Size: | x 89.50(Feet) |
| Approximate Age: | |
| Tax: | $6,119.85 |
| Maintenance Fee: | $0 |
| Beds: | 2+2 |
| Baths: | 3 |
| Garage: | 0 |
| Fireplace: | Y |
| Air Conditioning: | |
| Pool: | None |
Locatin Map:
Payment Calculator:

Listing added to your favorite list
Looking for resale homes?

By agreeing to Terms of Use, you will have ability to search up to 305705 listings and access to richer information than found on REALTOR.ca through my website.

