
![]()
$599,900
Available - For Sale
Listing ID: X12099877
92 Poplar Driv , Cambridge, N3C 3X3, Waterloo
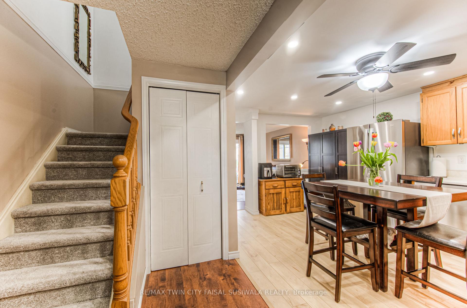
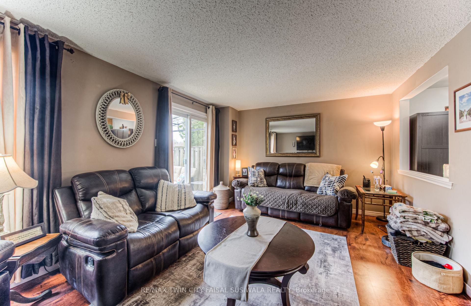
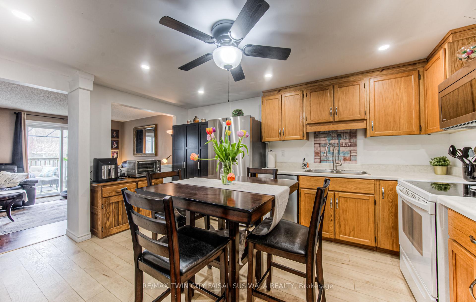
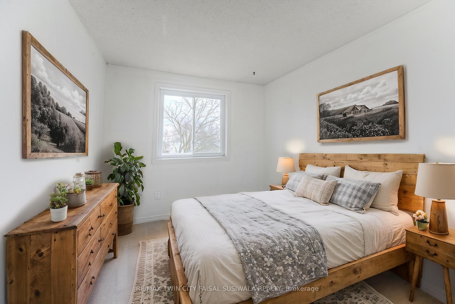

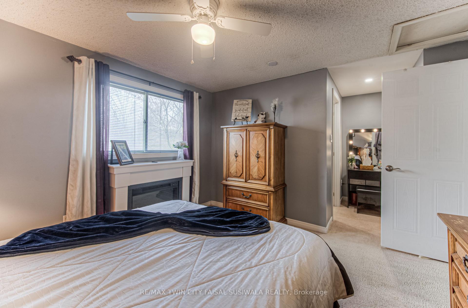
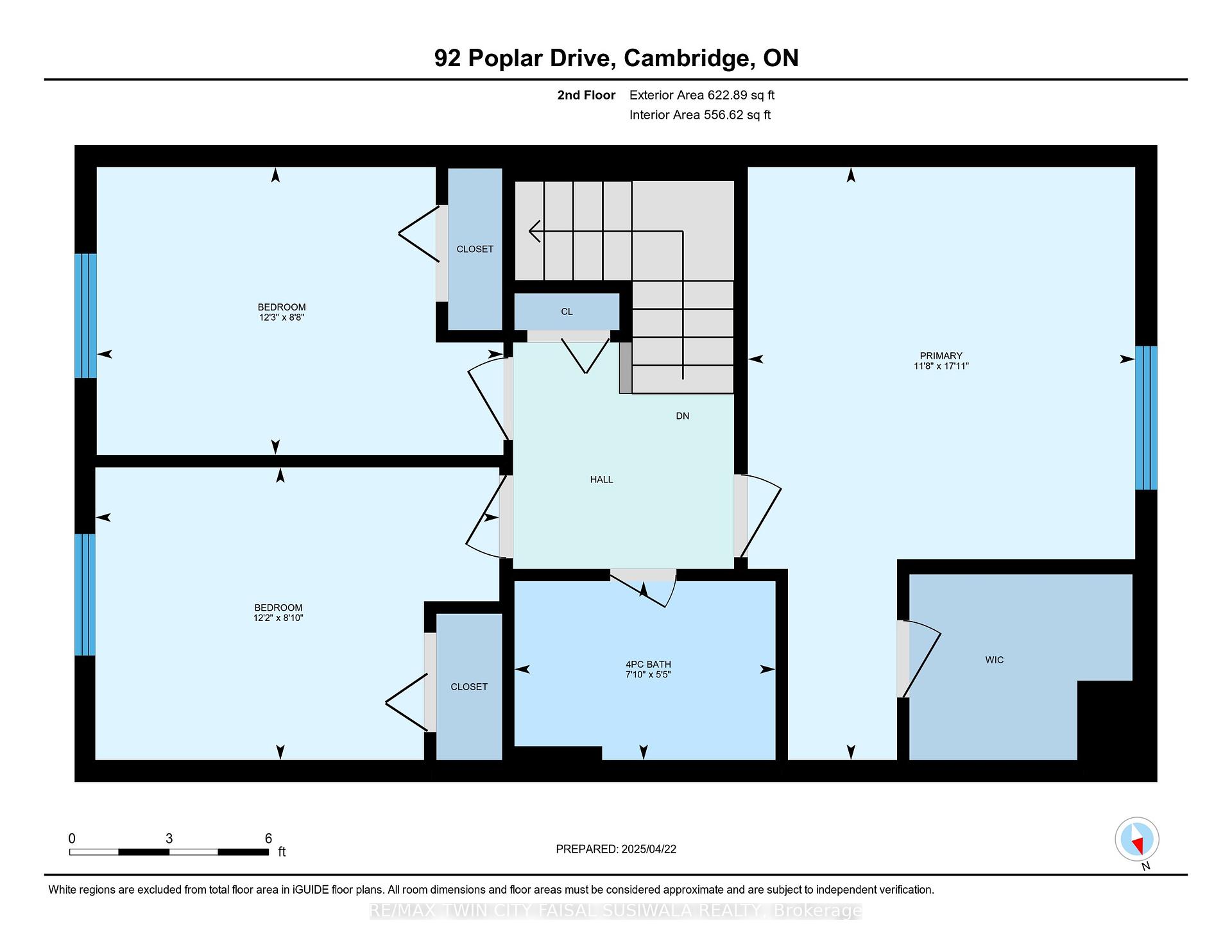
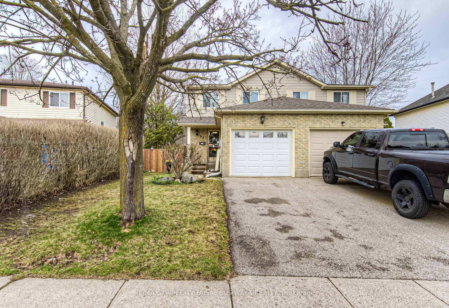
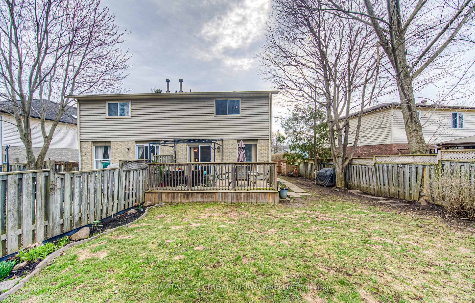
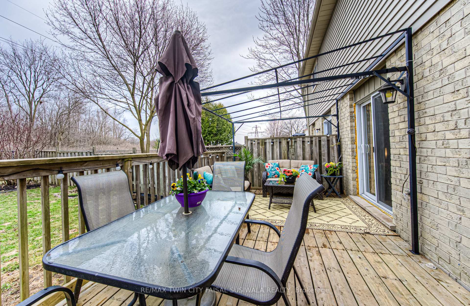
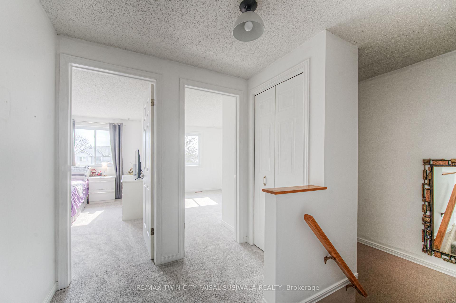
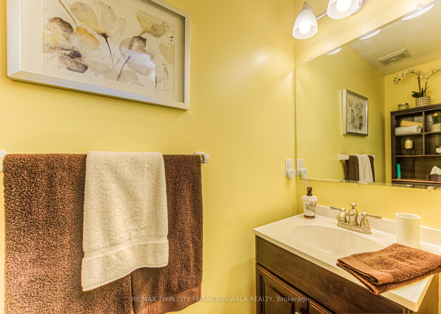
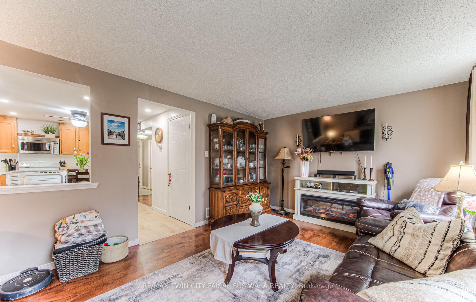
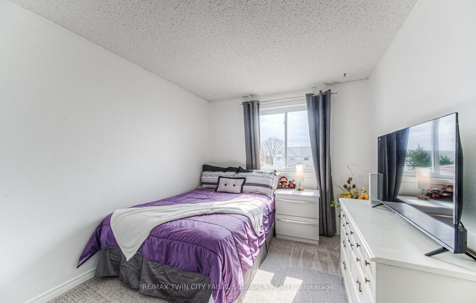
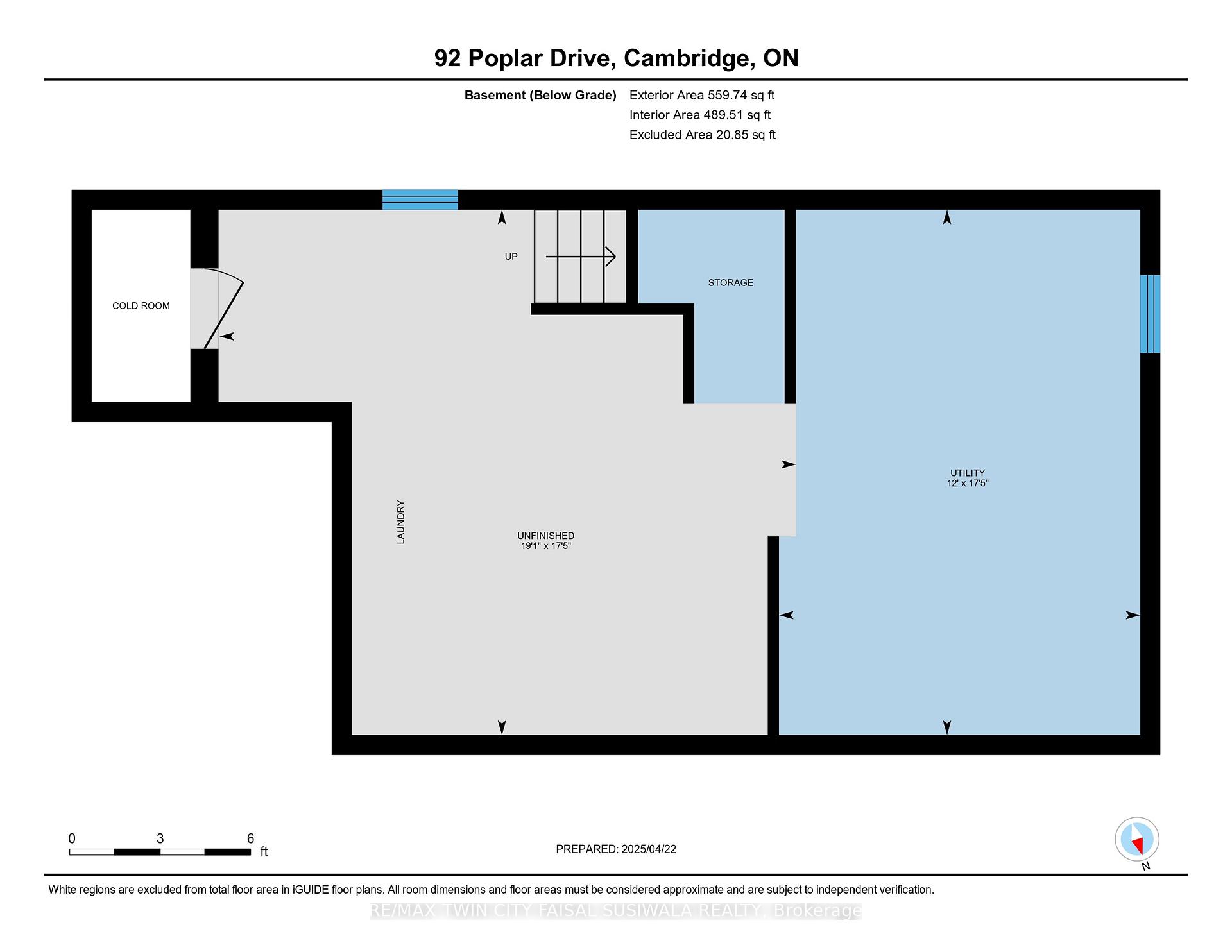
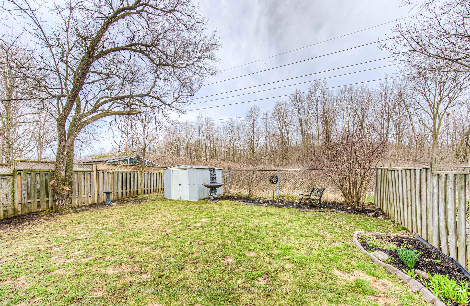
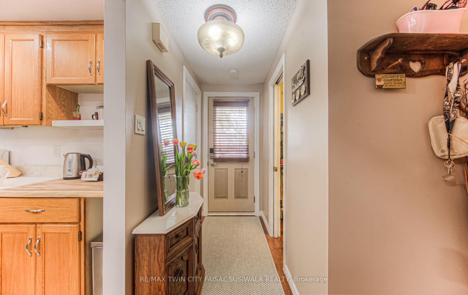
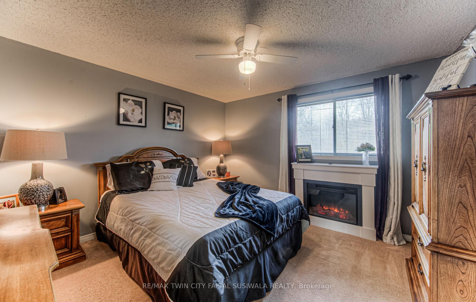
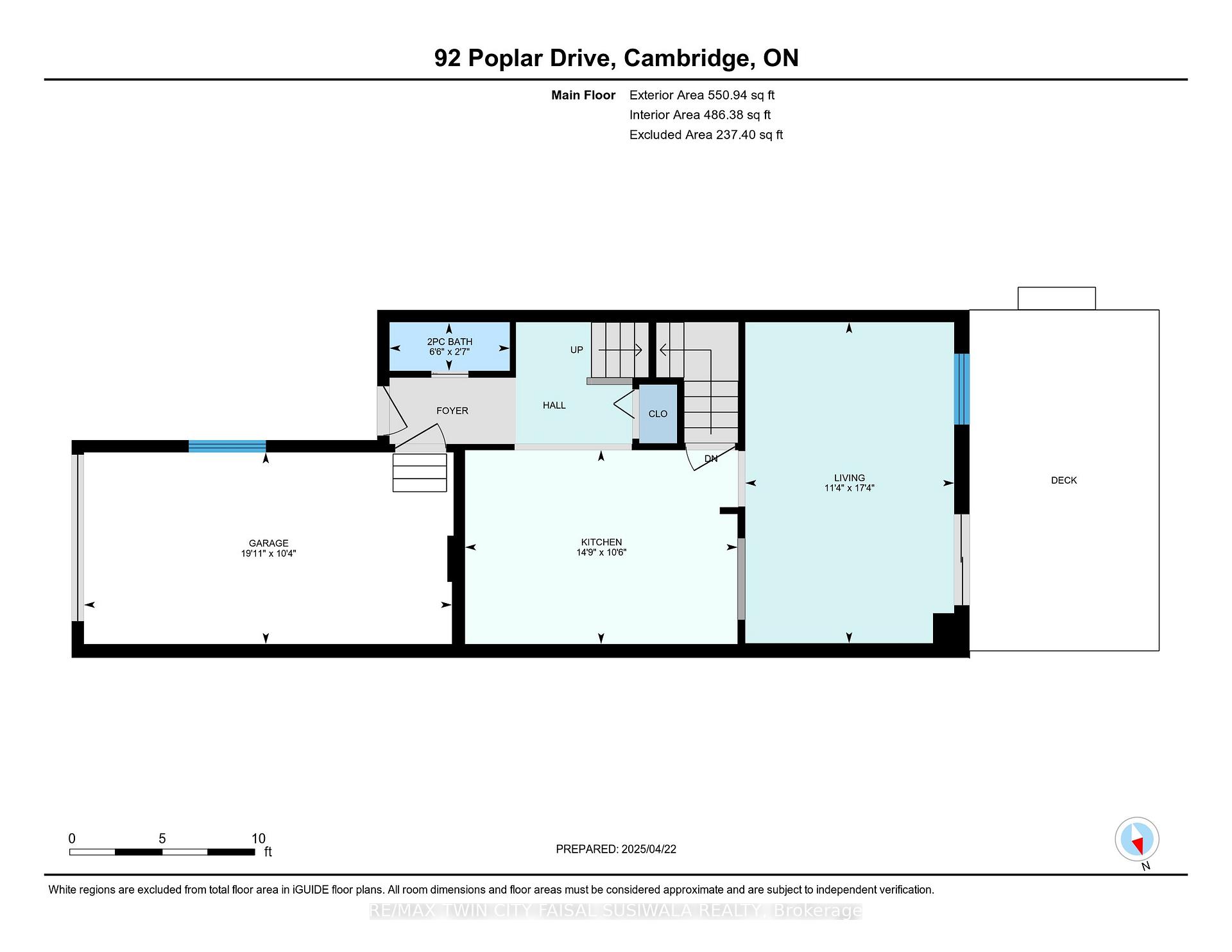
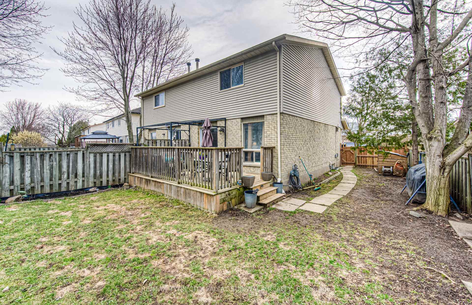
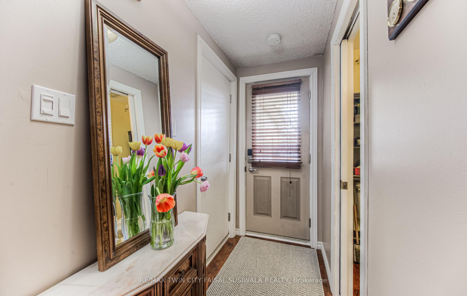
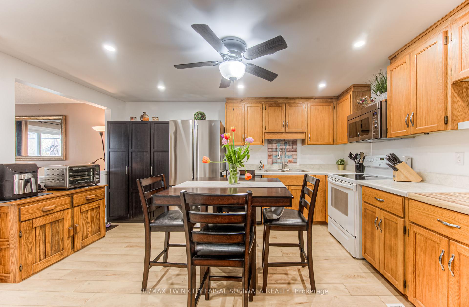
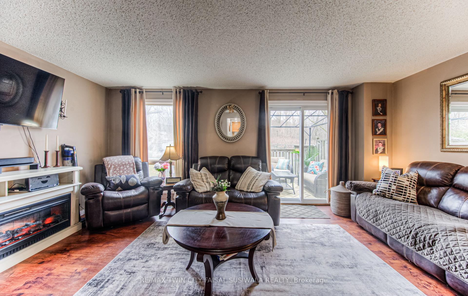
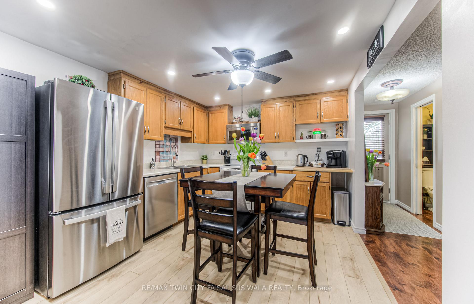
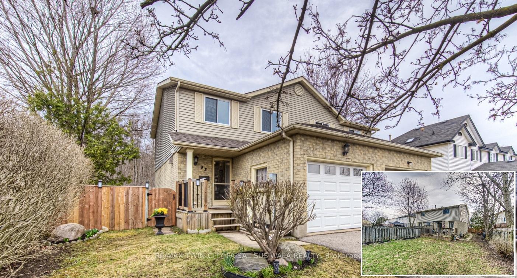
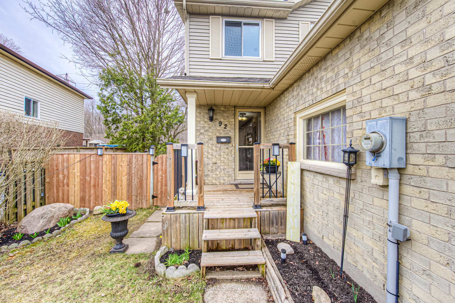
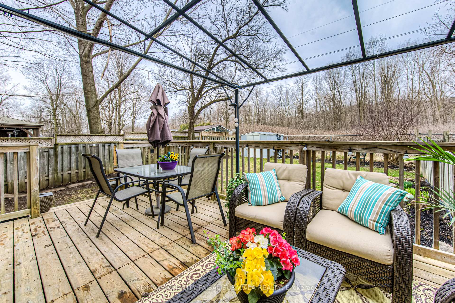
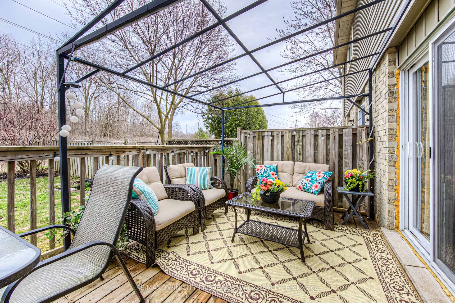
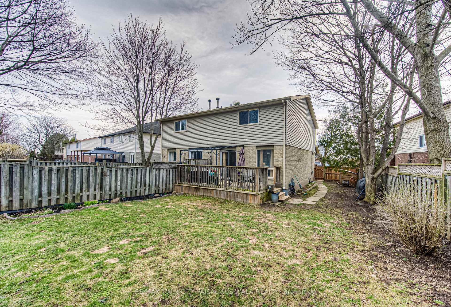





























| 92 POPLAR DRIVE A PLACE TO CALL HOME IN THE HEART OF HESPELER. Nestled in a family-friendly neighbourhood, this charming 3-bedroom semi-detached home offers the perfect blend of convenience and community. Just minutes from schools, scenic river trails, parks, shopping, and the vibrant core of downtown Hespeler, everything you need is within reach. Plus, with quick access to Highway 401, commuting is a breeze. Step inside and feel instantly at ease in the thoughtfully designed open-concept main floor. The eat-in kitchen connects seamlessly to the dining and family room. Sliding doors lead to a private backyard retreat featuring a spacious deck and a fully fenced yard-ideal for summer barbecues, playtime, or simply relaxing with your morning coffee. Upstairs, some fresh paint and brand-new carpet in the 2 bedrooms add a clean, inviting touch. 1.5 bathrooms and over 1,170sqft ensure there's room to grow in addition to the unfinished basement (with a rough-in for a future bathroom) that offers endless potential-whether you envision a rec room, home gym, or creative workspace, the choice is yours. A single-car garage with opener, private driveway parking, and a cozy front porch round out the homes many comforts. Whether you're a first-time buyer or an investor looking to personalize a property in a prime location, 92 Poplar Drive is your chance to create something truly special. |
| Price | $599,900 |
| Taxes: | $3565.00 |
| Assessment Year: | 2024 |
| Occupancy: | Owner |
| Address: | 92 Poplar Driv , Cambridge, N3C 3X3, Waterloo |
| Acreage: | < .50 |
| Directions/Cross Streets: | GUELPH AVE/SCOTT ROAD |
| Rooms: | 5 |
| Rooms +: | 0 |
| Bedrooms: | 3 |
| Bedrooms +: | 0 |
| Family Room: | F |
| Basement: | Unfinished |
| Level/Floor | Room | Length(ft) | Width(ft) | Descriptions | |
| Room 1 | Main | Kitchen | 14.76 | 10.5 | |
| Room 2 | Main | Living Ro | 11.32 | 17.32 | |
| Room 3 | Second | Primary B | 11.68 | 17.91 | |
| Room 4 | Second | Bedroom 2 | 12.23 | 8.66 | |
| Room 5 | Second | Bedroom 3 | 12.17 | 8.82 |
| Washroom Type | No. of Pieces | Level |
| Washroom Type 1 | 2 | Main |
| Washroom Type 2 | 4 | Second |
| Washroom Type 3 | 0 | |
| Washroom Type 4 | 0 | |
| Washroom Type 5 | 0 |
| Total Area: | 0.00 |
| Approximatly Age: | 31-50 |
| Property Type: | Semi-Detached |
| Style: | 2-Storey |
| Exterior: | Brick, Vinyl Siding |
| Garage Type: | Attached |
| (Parking/)Drive: | Private |
| Drive Parking Spaces: | 1 |
| Park #1 | |
| Parking Type: | Private |
| Park #2 | |
| Parking Type: | Private |
| Pool: | None |
| Other Structures: | Shed |
| Approximatly Age: | 31-50 |
| Approximatly Square Footage: | 1100-1500 |
| CAC Included: | N |
| Water Included: | N |
| Cabel TV Included: | N |
| Common Elements Included: | N |
| Heat Included: | N |
| Parking Included: | N |
| Condo Tax Included: | N |
| Building Insurance Included: | N |
| Fireplace/Stove: | N |
| Heat Type: | Forced Air |
| Central Air Conditioning: | None |
| Central Vac: | N |
| Laundry Level: | Syste |
| Ensuite Laundry: | F |
| Sewers: | Sewer |
$
%
Years
This calculator is for demonstration purposes only. Always consult a professional
financial advisor before making personal financial decisions.
| Although the information displayed is believed to be accurate, no warranties or representations are made of any kind. |
| RE/MAX TWIN CITY FAISAL SUSIWALA REALTY |
- Listing -1 of 0
|
|

Sachi Patel
Broker
Dir:
647-702-7117
Bus:
6477027117
| Virtual Tour | Book Showing | Email a Friend |
Jump To:
At a Glance:
| Type: | Freehold - Semi-Detached |
| Area: | Waterloo |
| Municipality: | Cambridge |
| Neighbourhood: | Dufferin Grove |
| Style: | 2-Storey |
| Lot Size: | x 111.21(Feet) |
| Approximate Age: | 31-50 |
| Tax: | $3,565 |
| Maintenance Fee: | $0 |
| Beds: | 3 |
| Baths: | 2 |
| Garage: | 0 |
| Fireplace: | N |
| Air Conditioning: | |
| Pool: | None |
Locatin Map:
Payment Calculator:

Listing added to your favorite list
Looking for resale homes?

By agreeing to Terms of Use, you will have ability to search up to 305705 listings and access to richer information than found on REALTOR.ca through my website.

