
![]()
$899,900
Available - For Sale
Listing ID: X12098548
111 Hansen Aven , Kanata, K2K 2M2, Ottawa
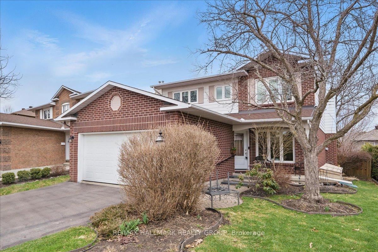
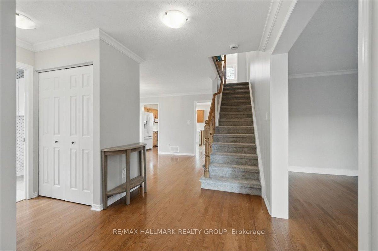
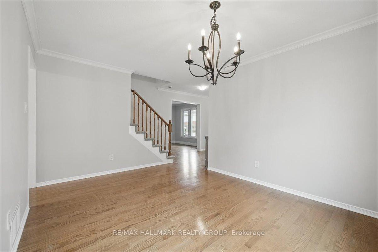
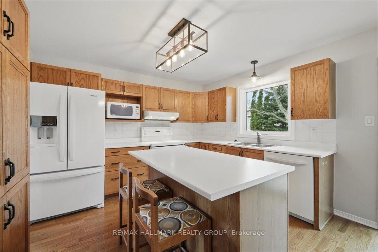
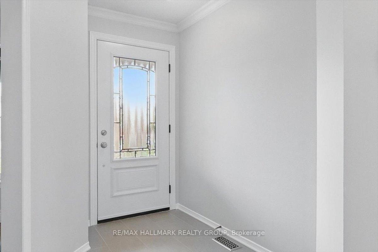
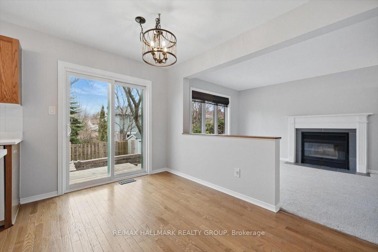
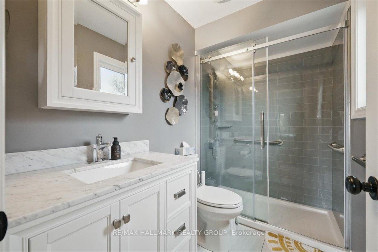
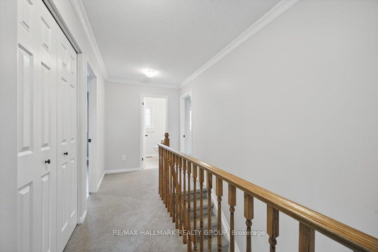
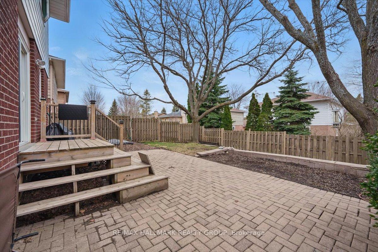
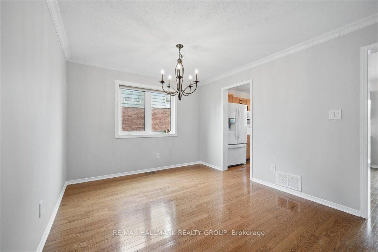
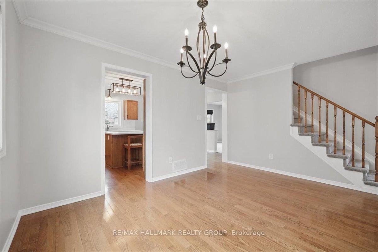
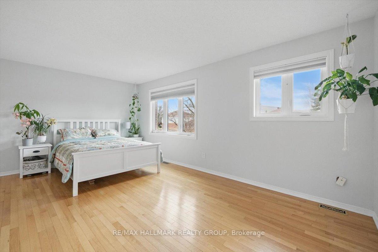
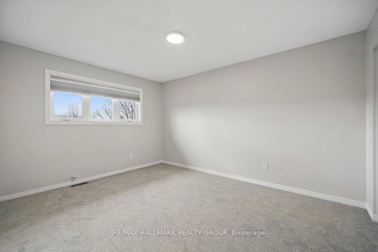
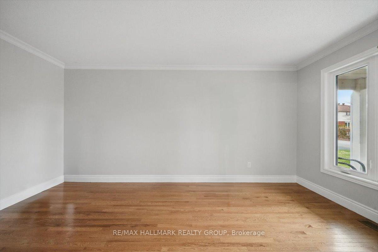
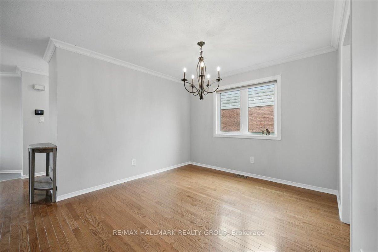
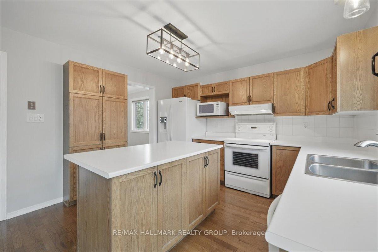
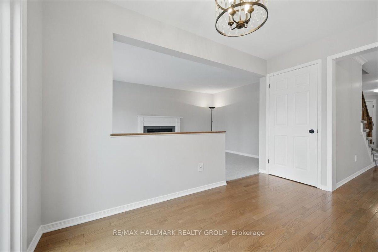
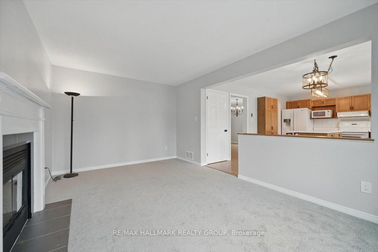
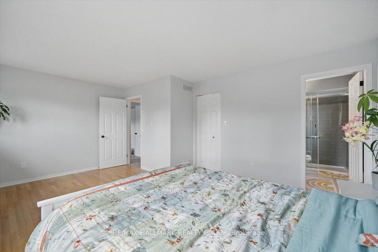
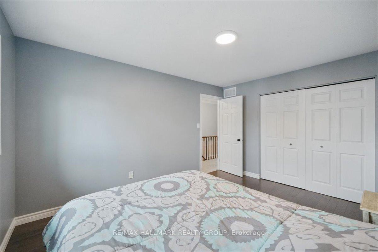
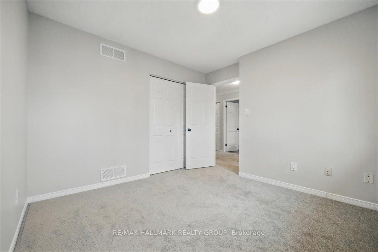
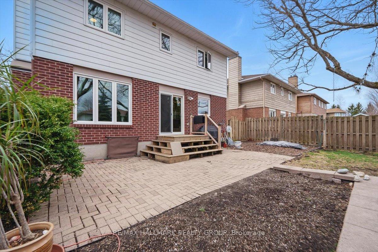
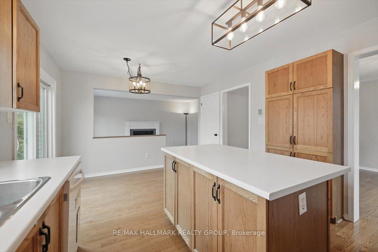
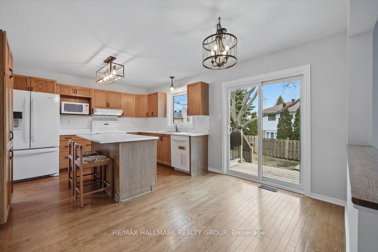
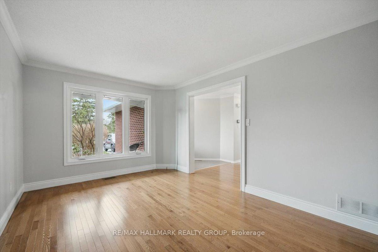
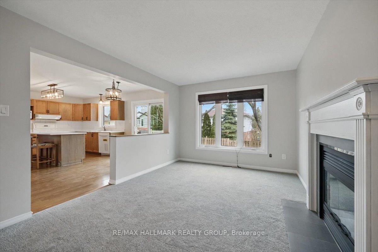
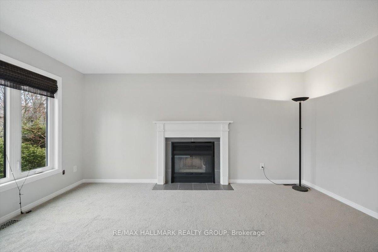
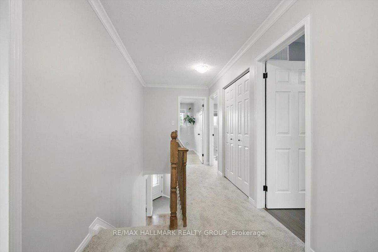
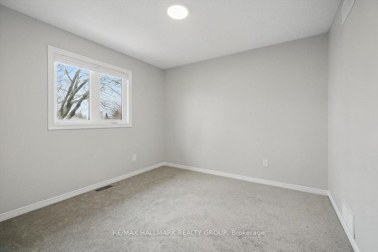
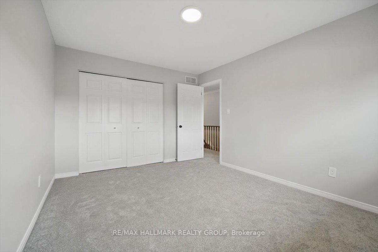
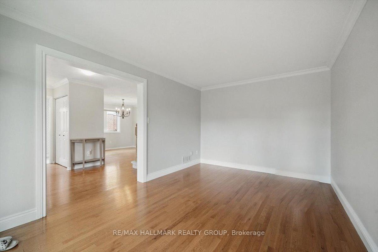
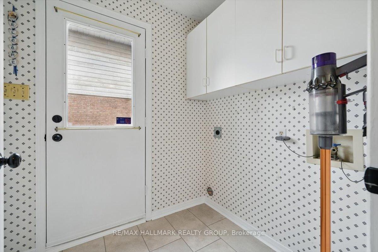
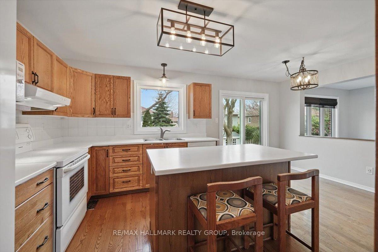
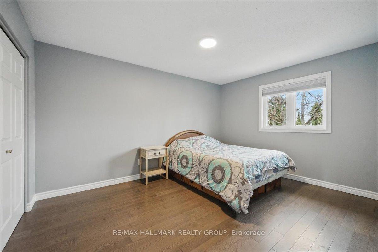
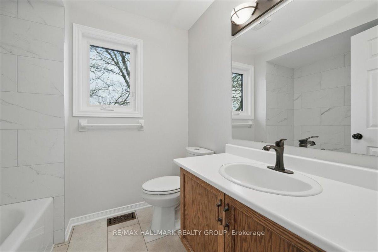
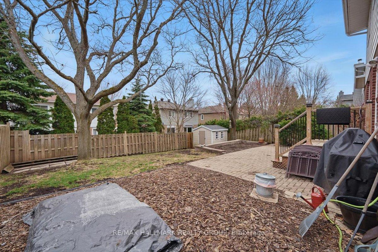




































| **Welcome to your dream home in an amazing neighbourhood, on a quiet street!** This bright and spacious family home boasts attractive landscaping and an inviting walkway leading to a haven of comfort and style. Inside, discover gleaming hardwood floors and elegant crown moulding that add a touch of sophistication. Upstairs, you'll find four generously sized rooms, including a primary suite complete with an ensuite bathroom and a walk-in closet. The heart of the home is the bright, eat-in kitchen featuring beautiful oak cabinets and plenty of space for family gatherings. Enjoy cozy evenings in the family room by the wood-burning fireplace. Step outside to a rear fenced yard with two large shade trees and morning sunlight perfect for relaxing and entertaining. Recent updates include fresh paint throughout and beautifully renovated bathrooms. A two-car garage completes this incredible property. Steps from Beaver Pond natural environment area, close to great schools and all amenities **Don't miss the opportunity to make this stunning house your forever home!**" |
| Price | $899,900 |
| Taxes: | $5402.00 |
| Assessment Year: | 2024 |
| Occupancy: | Owner |
| Address: | 111 Hansen Aven , Kanata, K2K 2M2, Ottawa |
| Directions/Cross Streets: | Walden Dr. & Hansen Ave. |
| Rooms: | 16 |
| Bedrooms: | 4 |
| Bedrooms +: | 0 |
| Family Room: | T |
| Basement: | Full, Unfinished |
| Level/Floor | Room | Length(ft) | Width(ft) | Descriptions | |
| Room 1 | Second | Primary B | 19.06 | 10.14 | |
| Room 2 | Second | Bedroom | 13.05 | 10.73 | |
| Room 3 | Second | Bedroom | 13.74 | 10.73 | |
| Room 4 | Second | Bedroom | 10.07 | 10.56 | |
| Room 5 | Main | Dining Ro | 13.91 | 10.66 | |
| Room 6 | Main | Family Ro | 15.97 | 10.5 | |
| Room 7 | Main | Kitchen | 18.24 | 11.64 | |
| Room 8 | Main | Living Ro | 15.97 | 10.5 |
| Washroom Type | No. of Pieces | Level |
| Washroom Type 1 | 2 | Main |
| Washroom Type 2 | 3 | Second |
| Washroom Type 3 | 3 | Second |
| Washroom Type 4 | 0 | |
| Washroom Type 5 | 0 |
| Total Area: | 0.00 |
| Approximatly Age: | 31-50 |
| Property Type: | Detached |
| Style: | 2-Storey |
| Exterior: | Brick |
| Garage Type: | Attached |
| Drive Parking Spaces: | 4 |
| Pool: | None |
| Approximatly Age: | 31-50 |
| Approximatly Square Footage: | 2000-2500 |
| CAC Included: | N |
| Water Included: | N |
| Cabel TV Included: | N |
| Common Elements Included: | N |
| Heat Included: | N |
| Parking Included: | N |
| Condo Tax Included: | N |
| Building Insurance Included: | N |
| Fireplace/Stove: | Y |
| Heat Type: | Forced Air |
| Central Air Conditioning: | Central Air |
| Central Vac: | N |
| Laundry Level: | Syste |
| Ensuite Laundry: | F |
| Sewers: | Sewer |
| Utilities-Cable: | A |
| Utilities-Hydro: | Y |
$
%
Years
This calculator is for demonstration purposes only. Always consult a professional
financial advisor before making personal financial decisions.
| Although the information displayed is believed to be accurate, no warranties or representations are made of any kind. |
| RE/MAX HALLMARK REALTY GROUP |
- Listing -1 of 0
|
|

Sachi Patel
Broker
Dir:
647-702-7117
Bus:
6477027117
| Virtual Tour | Book Showing | Email a Friend |
Jump To:
At a Glance:
| Type: | Freehold - Detached |
| Area: | Ottawa |
| Municipality: | Kanata |
| Neighbourhood: | 9007 - Kanata - Kanata Lakes/Heritage Hills |
| Style: | 2-Storey |
| Lot Size: | x 109.91(Feet) |
| Approximate Age: | 31-50 |
| Tax: | $5,402 |
| Maintenance Fee: | $0 |
| Beds: | 4 |
| Baths: | 3 |
| Garage: | 0 |
| Fireplace: | Y |
| Air Conditioning: | |
| Pool: | None |
Locatin Map:
Payment Calculator:

Listing added to your favorite list
Looking for resale homes?

By agreeing to Terms of Use, you will have ability to search up to 305705 listings and access to richer information than found on REALTOR.ca through my website.

