
![]()
$2,800
Available - For Rent
Listing ID: W12105444
40 Begonia Cres , Brampton, L7A 0M6, Peel
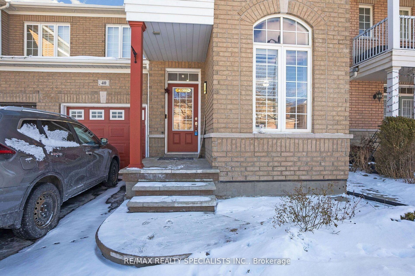
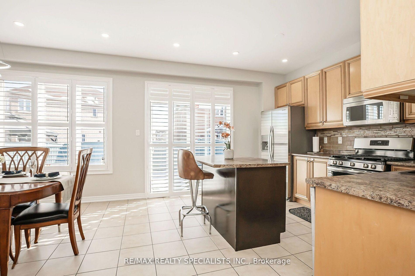
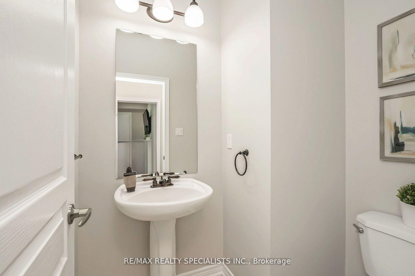
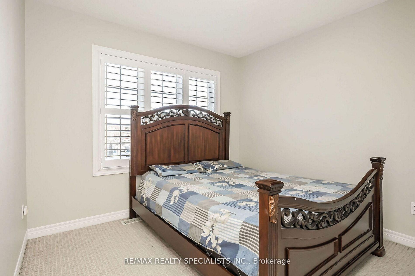
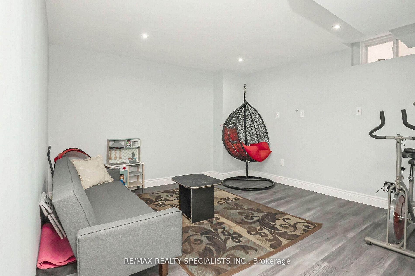
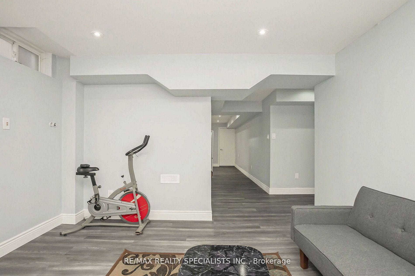
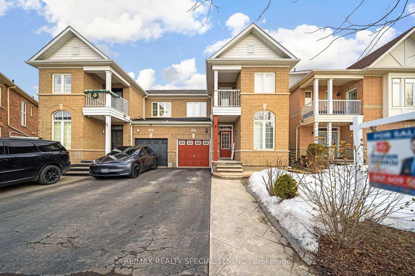
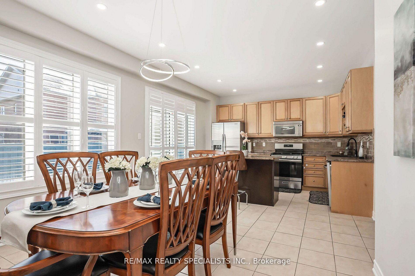
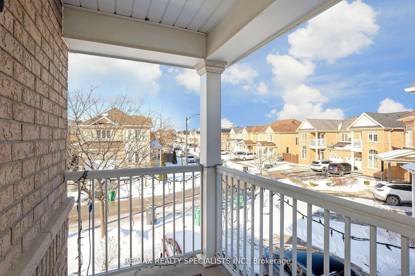
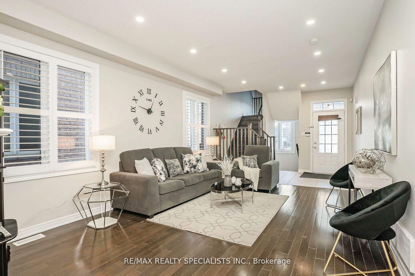
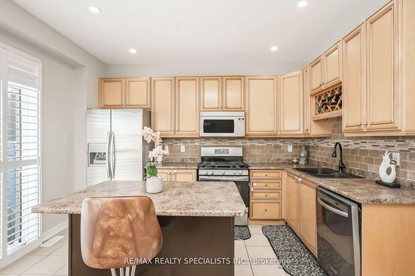
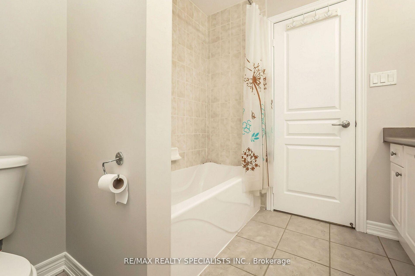
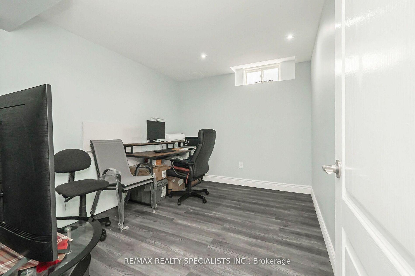
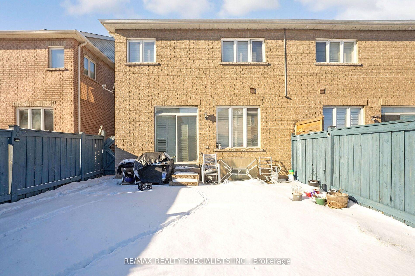
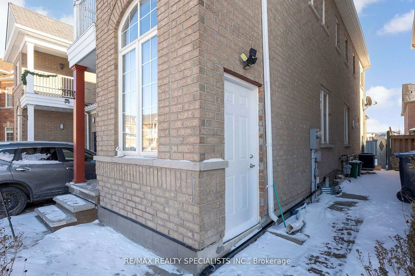
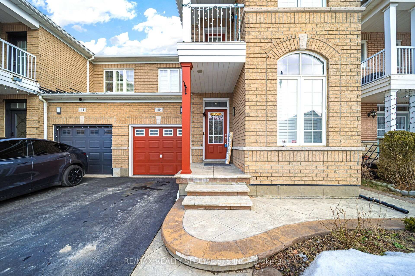
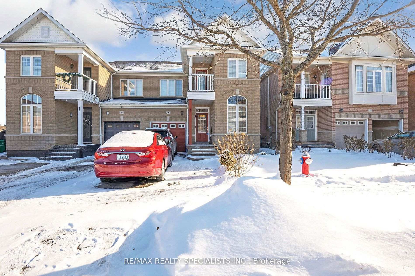
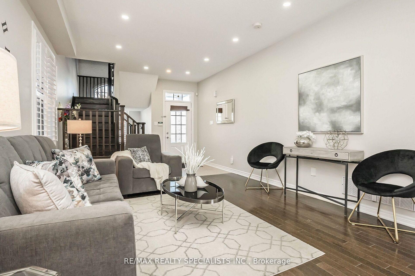
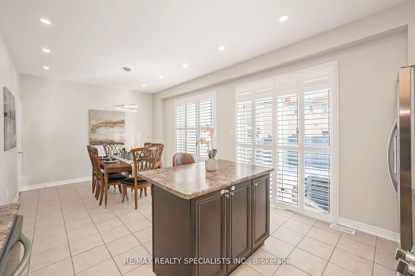
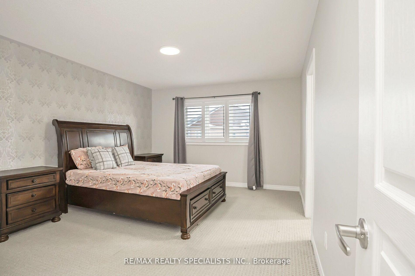
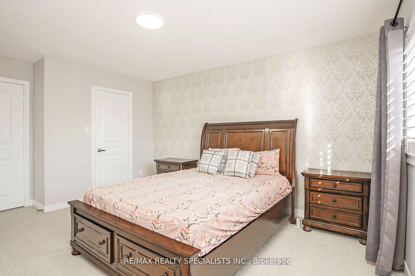
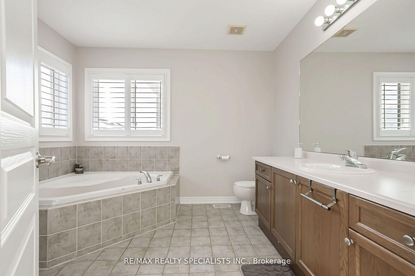
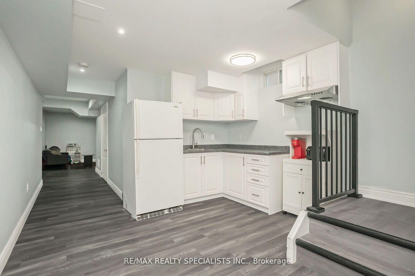
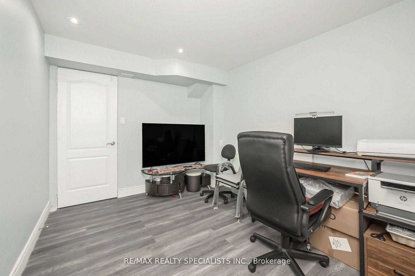
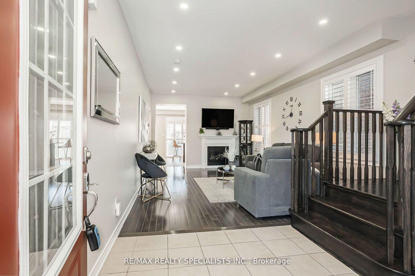
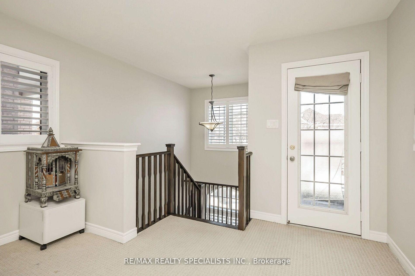
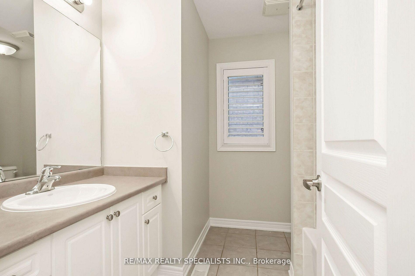
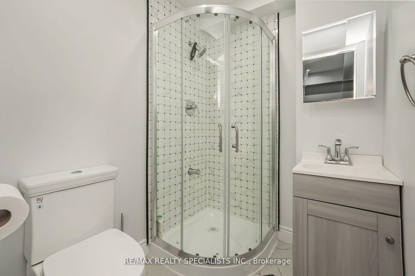
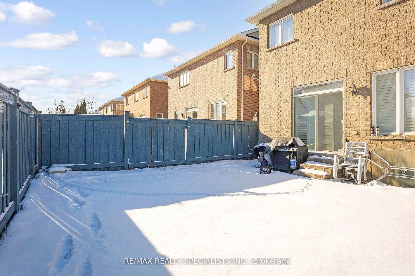
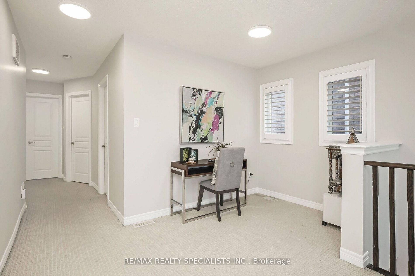






























| Perfect Semi Detached Located in Northwest Brampton Area. Offers 3 Bedroom 3 Bath. Open Concept Combine Living and Dining with Fireplace. 9' Ceiling, Hardwood on Main, Pot Lights and California Shutters Throughout Kitchen with Stainless Steel Appliances, Centre Island, Lots of Counter Space & Cupboards and Mini Built-in Wine Rack. Breakfast Area Walk Out to Patio. Cozy Open Concept Loft with Walk Out to Balcony. Primary Bedroom with Double Door Entry, 4 Pc Ensuite (Shower and Bath Tub Separate) and Walk in Closet. Other Bedrooms Great Size. Entire Home Bright and Airy with Lots of Windows that Brings in Tons of Natural Light. Access Garage from Inside. Close to Schools, Parks, Rec/Community Centre and All Essential Needs. |
| Price | $2,800 |
| Taxes: | $0.00 |
| Occupancy: | Vacant |
| Address: | 40 Begonia Cres , Brampton, L7A 0M6, Peel |
| Acreage: | < .50 |
| Directions/Cross Streets: | Mayfield Rd/ Van Kirk Road |
| Rooms: | 7 |
| Bedrooms: | 3 |
| Bedrooms +: | 0 |
| Family Room: | F |
| Basement: | None |
| Furnished: | Unfu |
| Level/Floor | Room | Length(ft) | Width(ft) | Descriptions | |
| Room 1 | Main | Living Ro | 18.99 | 12.17 | Combined w/Dining, Pot Lights, Hardwood Floor |
| Room 2 | Main | Dining Ro | 18.99 | 12.17 | Combined w/Living, Pot Lights, Hardwood Floor |
| Room 3 | Main | Kitchen | 12.99 | 8.99 | Stainless Steel Appl, Centre Island, California Shutters |
| Room 4 | Main | Breakfast | 14.46 | 11.97 | Pantry, W/O To Patio, California Shutters |
| Room 5 | Second | Loft | 11.97 | 7.18 | Open Concept, W/O To Balcony, California Shutters |
| Room 6 | Second | Primary B | 13.97 | 12.17 | 4 Pc Ensuite, Walk-In Closet(s), California Shutters |
| Room 7 | Second | Bedroom 2 | 9.97 | 9.97 | Closet, Broadloom, California Shutters |
| Room 8 | Second | Bedroom 3 | 9.97 | 9.97 | Closet, Broadloom, California Shutters |
| Room 9 | Basement | Living Ro | 13.97 | 9.97 | Separate Room, Pot Lights, Laminate |
| Room 10 | Basement | Kitchen | Open Concept, Pot Lights, Laminate | ||
| Room 11 | Basement | Bedroom | 9.97 | 9.97 | Window, Pot Lights, Laminate |
| Washroom Type | No. of Pieces | Level |
| Washroom Type 1 | 2 | Main |
| Washroom Type 2 | 4 | Second |
| Washroom Type 3 | 4 | Second |
| Washroom Type 4 | 0 | |
| Washroom Type 5 | 0 |
| Total Area: | 0.00 |
| Property Type: | Semi-Detached |
| Style: | 2-Storey |
| Exterior: | Brick |
| Garage Type: | Built-In |
| (Parking/)Drive: | Mutual |
| Drive Parking Spaces: | 2 |
| Park #1 | |
| Parking Type: | Mutual |
| Park #2 | |
| Parking Type: | Mutual |
| Pool: | None |
| Laundry Access: | Ensuite |
| Approximatly Square Footage: | 1500-2000 |
| CAC Included: | N |
| Water Included: | N |
| Cabel TV Included: | N |
| Common Elements Included: | N |
| Heat Included: | N |
| Parking Included: | Y |
| Condo Tax Included: | N |
| Building Insurance Included: | N |
| Fireplace/Stove: | Y |
| Heat Type: | Forced Air |
| Central Air Conditioning: | Central Air |
| Central Vac: | N |
| Laundry Level: | Syste |
| Ensuite Laundry: | F |
| Sewers: | Sewer |
| Utilities-Cable: | A |
| Utilities-Hydro: | A |
| Although the information displayed is believed to be accurate, no warranties or representations are made of any kind. |
| RE/MAX REALTY SPECIALISTS INC. |
- Listing -1 of 0
|
|

Sachi Patel
Broker
Dir:
647-702-7117
Bus:
6477027117
| Book Showing | Email a Friend |
Jump To:
At a Glance:
| Type: | Freehold - Semi-Detached |
| Area: | Peel |
| Municipality: | Brampton |
| Neighbourhood: | Northwest Brampton |
| Style: | 2-Storey |
| Lot Size: | x 88.58(Feet) |
| Approximate Age: | |
| Tax: | $0 |
| Maintenance Fee: | $0 |
| Beds: | 3 |
| Baths: | 3 |
| Garage: | 0 |
| Fireplace: | Y |
| Air Conditioning: | |
| Pool: | None |
Locatin Map:

Listing added to your favorite list
Looking for resale homes?

By agreeing to Terms of Use, you will have ability to search up to 305705 listings and access to richer information than found on REALTOR.ca through my website.

