
![]()
$999,999
Available - For Sale
Listing ID: W12103577
248 Hullmar Driv , Toronto, M3N 2G1, Toronto
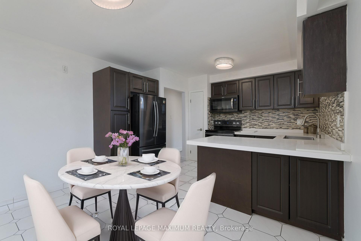
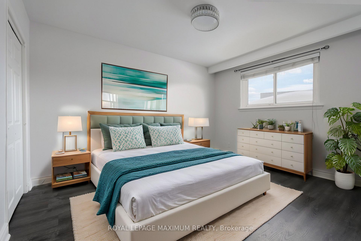
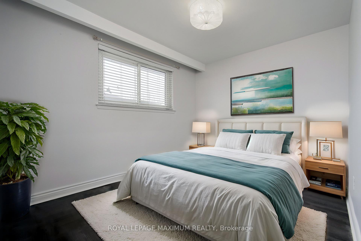
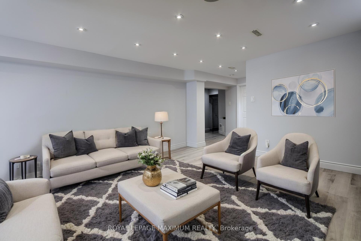
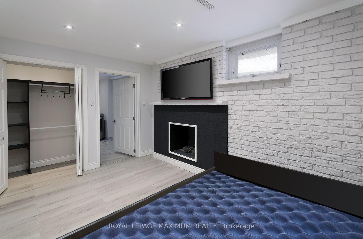
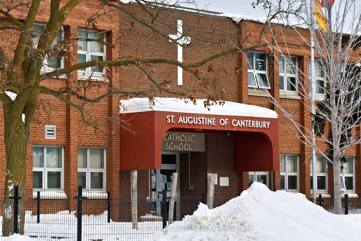
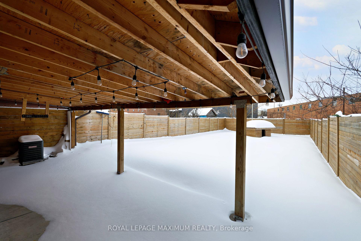
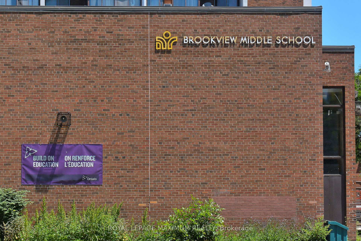

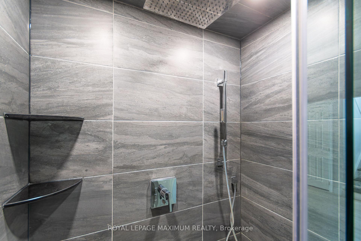
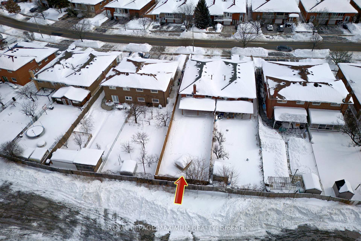
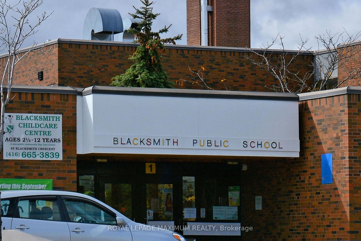
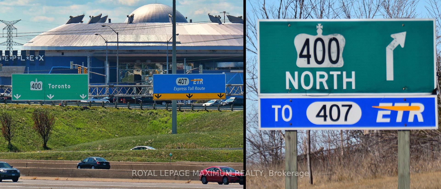

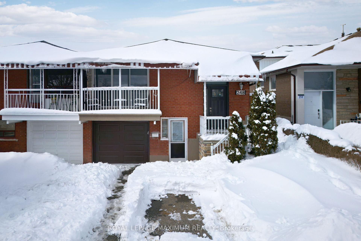
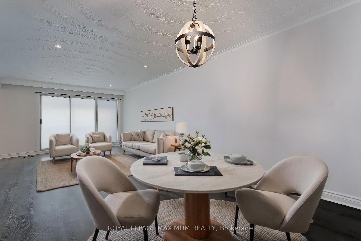
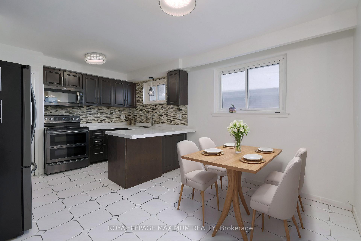
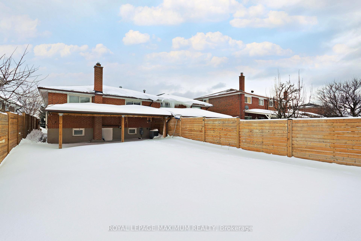
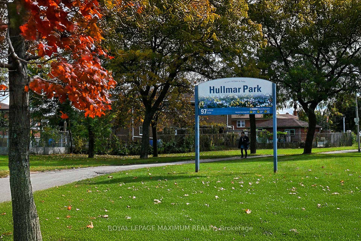
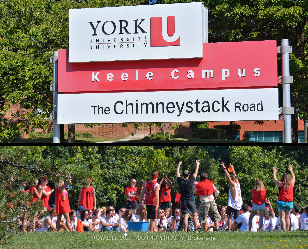
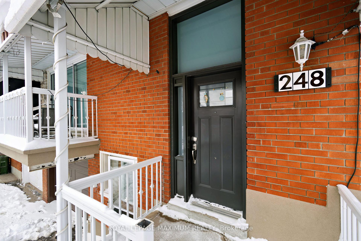
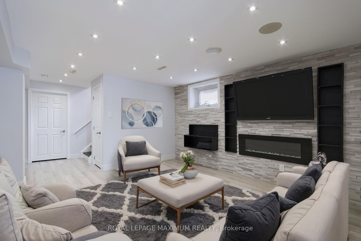
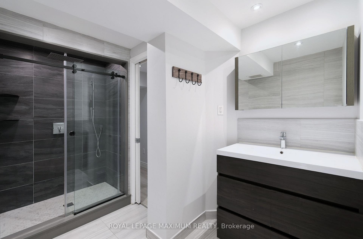
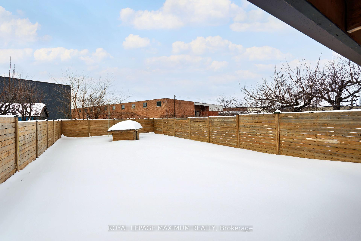
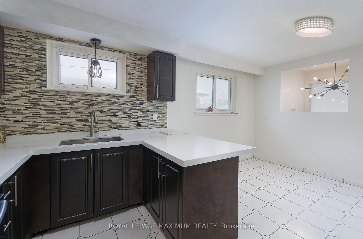
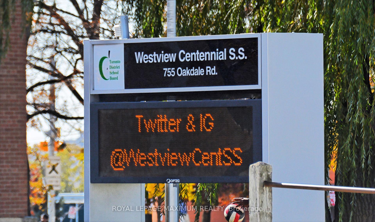
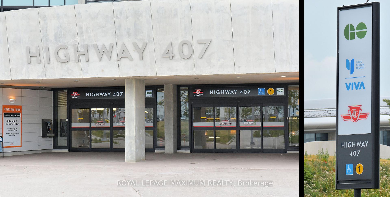
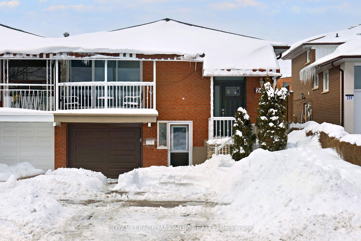
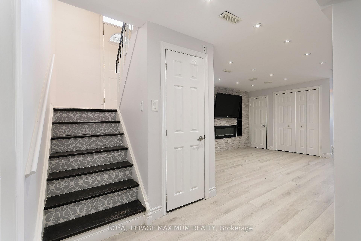
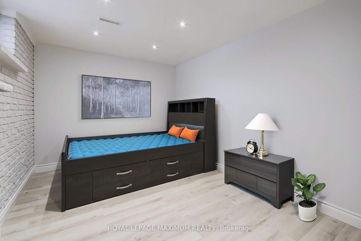
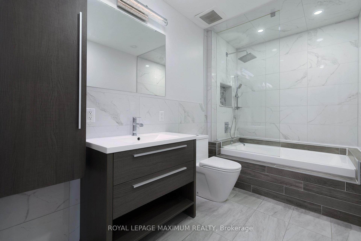
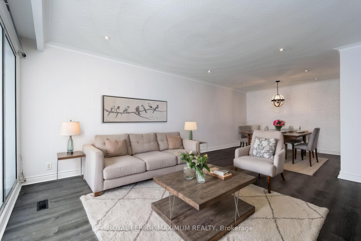
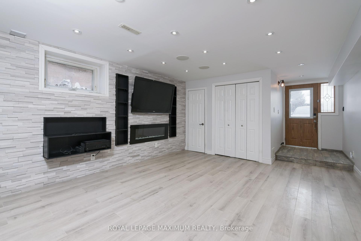
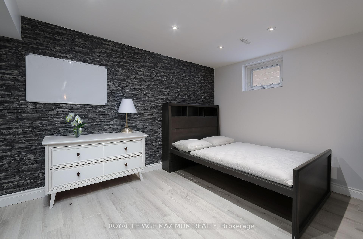
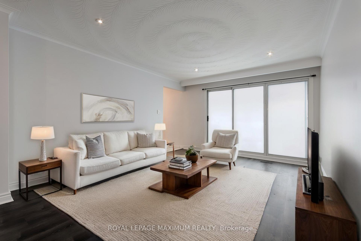
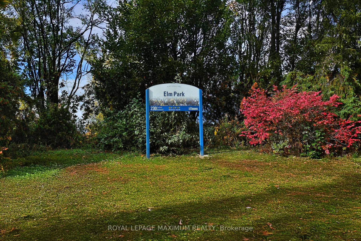
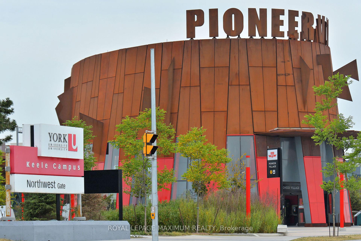
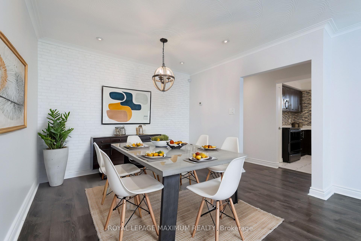
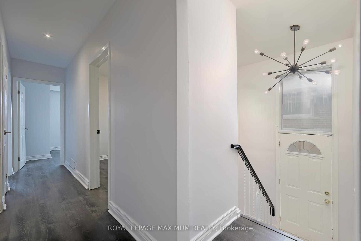
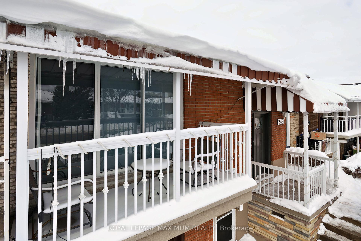
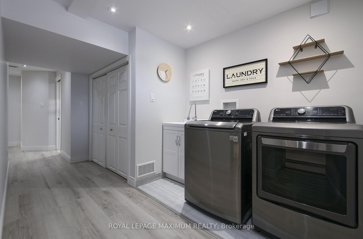
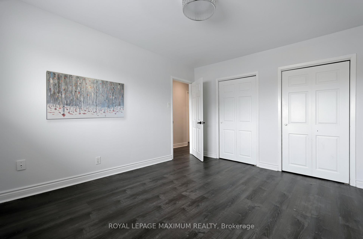
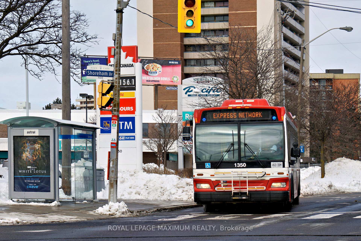











































| LOCATED IN ONE OF THE BEST AREAS IN THE CITY WITH TTC AT YOUR DOORSTEP, THIS BUNGALOW IS RENOVATED FROM TOP TO BOTTOM! NO $ SPARED TO MAKE THIS HOME LOOK FABULOUS! UPPER-LEVEL FEATURES: MODERN KITCHEN W/QUARTZ COUNTERTOP, OPEN CONCEPT LIVING RM WITH WALK OUT TO BALCONY, DINING RM WITH RUSTIC BRICK-LOOK FEATURE WALL, LIFEPROOF LAMINATE FLRS THROUGHOUT, AND A GORGEOUS 4 PCS MODERN WASHRM WITH 3 SPACIOUS BDRMS. LOWER LEVEL FEATURES: A SEPARATE ENTRANCE, COZY FAMILYRM WITH GORGEOUS LIMESTONE FEATURE WALL WITH B/I TELEVISION AREA (KTCHN ROUGH-INS BEHIND FEATURE WALL), ELECTRIC FIREPLACE WITH COLOUR CHANGING FLAMES, LAMINATE FLOORING AND POTLIGHTS THROUGHOUT, SPEAKERS IN BASEMENT CEILING FOR SURROUND SOUND AUDIO OR JUST TO BLAST YOUR FAVOURITE SONG!! 2 GORGEOUS BDRMS EACH WITH FEATURE WALLS AND CUSTOM CLOSETS, LAUNDRY AREA WITH S/S FRONT LOADER MACHINES AND LAUNDRY SINK, BEAUTIFUL 3 PCS WASHRM WITH A SEXY STAND UP SHOWER AND ACCESS TO A HUGE BACKYARD THAT FEATURES HIGH PRESSURE-TREATED WOOD FENCING AND GATE WITH COVERED "GAZEBO" (NO RESIDENTIAL NEIGHBOURS BACKING ONTO PROPERTY). THIS IS ONE OF THE BEST HOUSES IN THE AREA! WALKING DISTANCE TO TTC/SUBWAY, YORK U, TIM HORTONS, MCDONALDS, SCHOOLS, PLAZAS AND A STONE THROW AWAY FROM VAUGHAN! BUY THIS HOT TURN-KEY PROPERTY THAT HAS BEEN LOVINGLY OWNED BY SAME OWNERS FOR OVER A DECADE! NEWER ROOF, FURNANCE, A/C, WINDOWS, EAVESTROUGH. |
| Price | $999,999 |
| Taxes: | $3333.25 |
| Occupancy: | Vacant |
| Address: | 248 Hullmar Driv , Toronto, M3N 2G1, Toronto |
| Directions/Cross Streets: | Jane and Steeles |
| Rooms: | 6 |
| Rooms +: | 3 |
| Bedrooms: | 3 |
| Bedrooms +: | 2 |
| Family Room: | T |
| Basement: | Separate Ent, Finished |
| Level/Floor | Room | Length(ft) | Width(ft) | Descriptions | |
| Room 1 | Main | Kitchen | 10.76 | 7.9 | Ceramic Floor, Quartz Counter, Backsplash |
| Room 2 | Main | Breakfast | 12.4 | 7.9 | Ceramic Floor, Breakfast Bar, Window |
| Room 3 | Main | Living Ro | 12.23 | 10.76 | Laminate, W/O To Balcony, Open Concept |
| Room 4 | Main | Dining Ro | 11.25 | 10.76 | Open Concept, Laminate, Overlooks Living |
| Room 5 | Main | Primary B | 12.2 | 10.86 | Laminate, His and Hers Closets, Window |
| Room 6 | Main | Bedroom 2 | 9.48 | 8.07 | Closet, Laminate, Window |
| Room 7 | Main | Bedroom 3 | 8.07 | 7.77 | Laminate, Window, Closet |
| Room 8 | Lower | Family Ro | 19.32 | 10.76 | Electric Fireplace, W/O To Yard, Window |
| Room 9 | Lower | Bedroom | 7.31 | 8.76 | Laminate, Closet, Window |
| Room 10 | Lower | Bedroom | 10.23 | 9.48 | Fireplace, Closet, Window |
| Room 11 | Lower | Laundry | 6.95 | 5.54 | Laminate, Stainless Steel Appl, Window |
| Washroom Type | No. of Pieces | Level |
| Washroom Type 1 | 4 | Ground |
| Washroom Type 2 | 3 | Second |
| Washroom Type 3 | 0 | |
| Washroom Type 4 | 0 | |
| Washroom Type 5 | 0 |
| Total Area: | 0.00 |
| Property Type: | Semi-Detached |
| Style: | Bungalow |
| Exterior: | Brick |
| Garage Type: | Attached |
| (Parking/)Drive: | Private |
| Drive Parking Spaces: | 3 |
| Park #1 | |
| Parking Type: | Private |
| Park #2 | |
| Parking Type: | Private |
| Pool: | None |
| Approximatly Square Footage: | 1100-1500 |
| Property Features: | Public Trans, Fenced Yard |
| CAC Included: | N |
| Water Included: | N |
| Cabel TV Included: | N |
| Common Elements Included: | N |
| Heat Included: | N |
| Parking Included: | N |
| Condo Tax Included: | N |
| Building Insurance Included: | N |
| Fireplace/Stove: | Y |
| Heat Type: | Forced Air |
| Central Air Conditioning: | Central Air |
| Central Vac: | N |
| Laundry Level: | Syste |
| Ensuite Laundry: | F |
| Sewers: | Sewer |
$
%
Years
This calculator is for demonstration purposes only. Always consult a professional
financial advisor before making personal financial decisions.
| Although the information displayed is believed to be accurate, no warranties or representations are made of any kind. |
| ROYAL LEPAGE MAXIMUM REALTY |
- Listing -1 of 0
|
|

Sachi Patel
Broker
Dir:
647-702-7117
Bus:
6477027117
| Virtual Tour | Book Showing | Email a Friend |
Jump To:
At a Glance:
| Type: | Freehold - Semi-Detached |
| Area: | Toronto |
| Municipality: | Toronto W05 |
| Neighbourhood: | Black Creek |
| Style: | Bungalow |
| Lot Size: | x 150.00(Feet) |
| Approximate Age: | |
| Tax: | $3,333.25 |
| Maintenance Fee: | $0 |
| Beds: | 3+2 |
| Baths: | 2 |
| Garage: | 0 |
| Fireplace: | Y |
| Air Conditioning: | |
| Pool: | None |
Locatin Map:
Payment Calculator:

Listing added to your favorite list
Looking for resale homes?

By agreeing to Terms of Use, you will have ability to search up to 305705 listings and access to richer information than found on REALTOR.ca through my website.

