
![]()
$1,158,000
Available - For Sale
Listing ID: X12092568
506 Kochar Driv , Mooneys Bay - Carleton Heights and Area, K2C 4H3, Ottawa
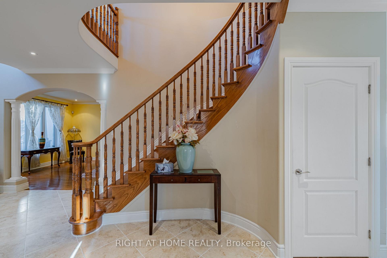
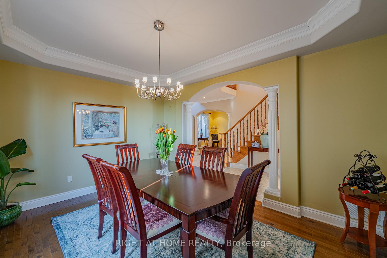
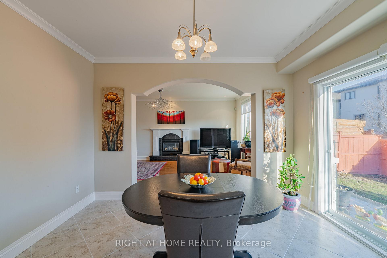
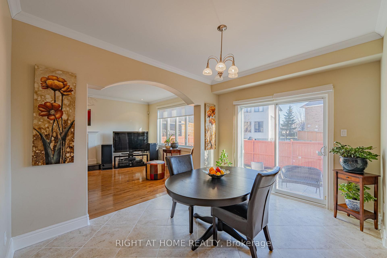
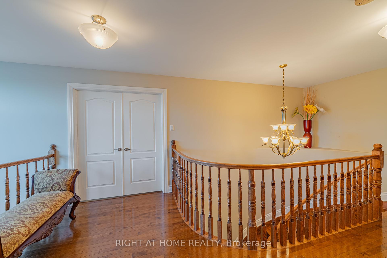
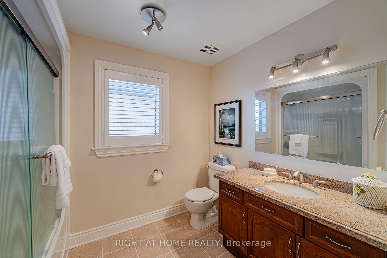
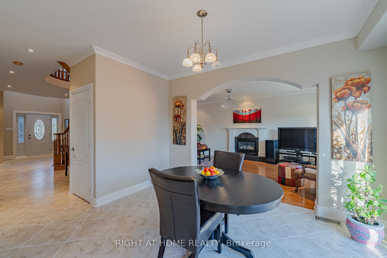
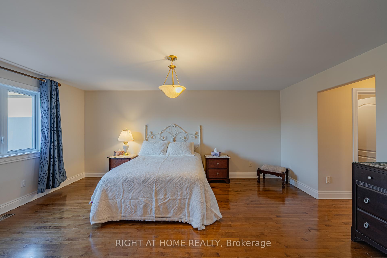
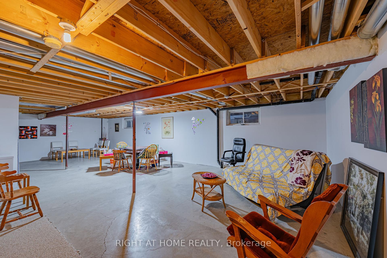
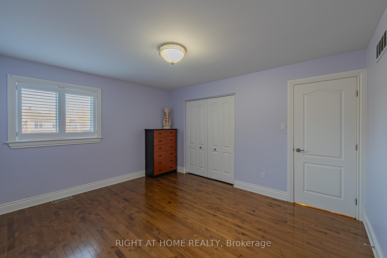
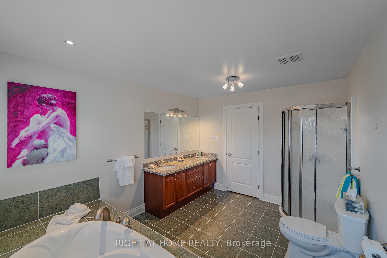
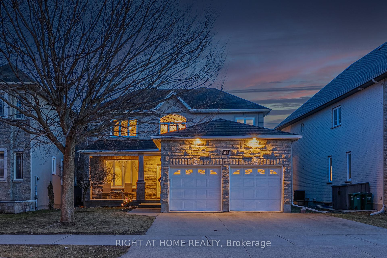
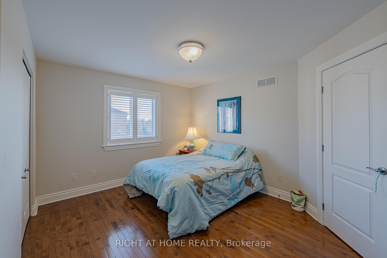
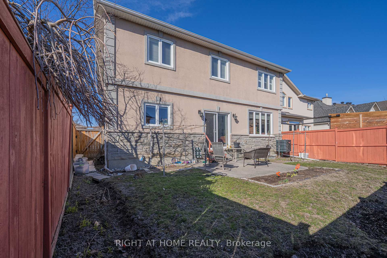
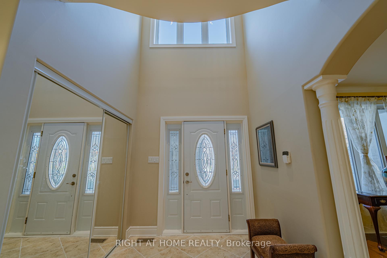
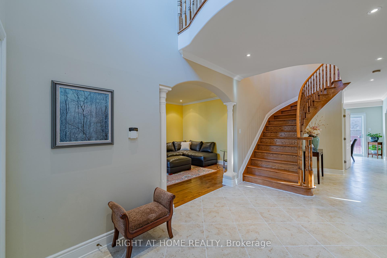
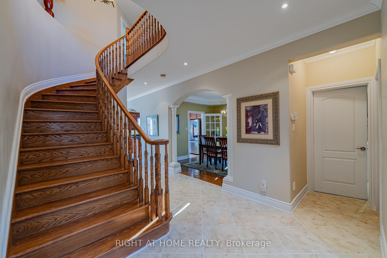
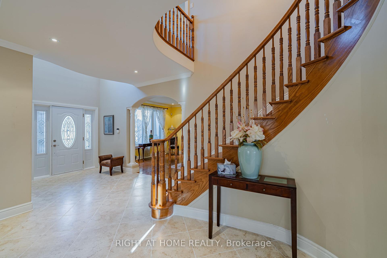
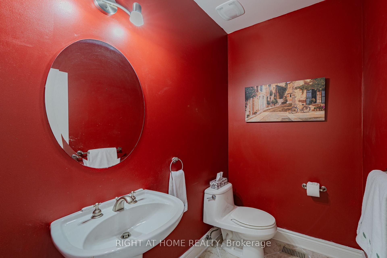
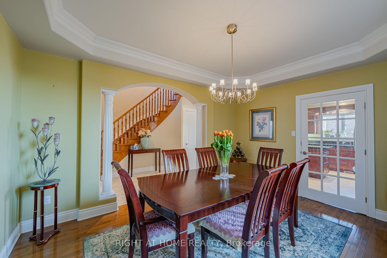
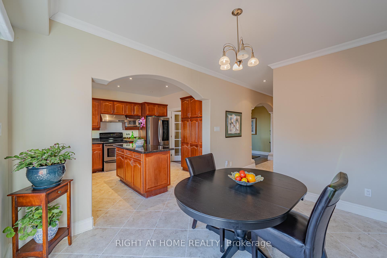
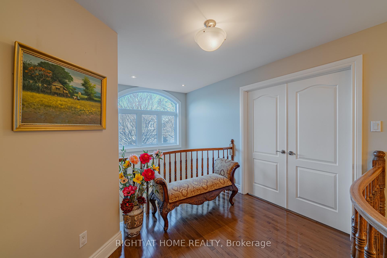
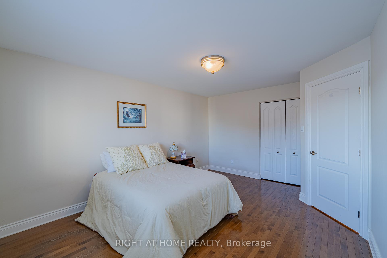
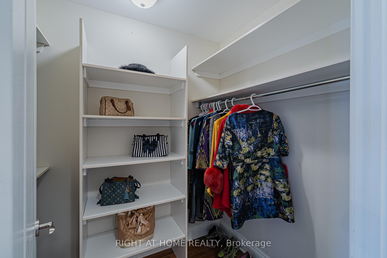
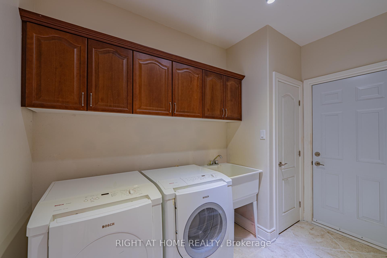
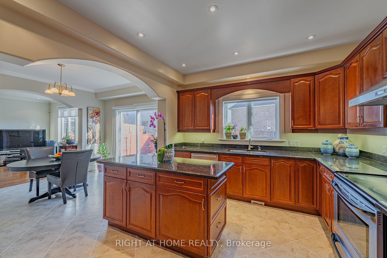
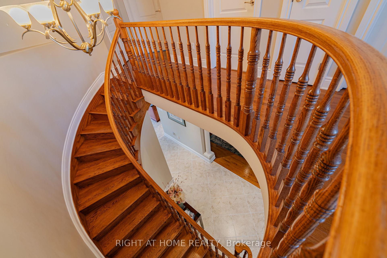
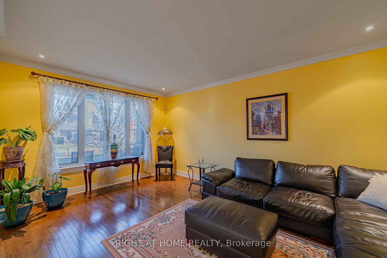
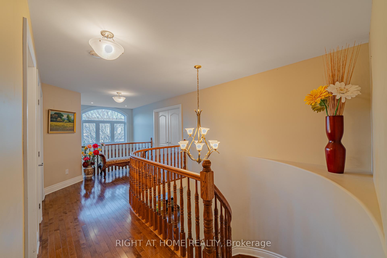
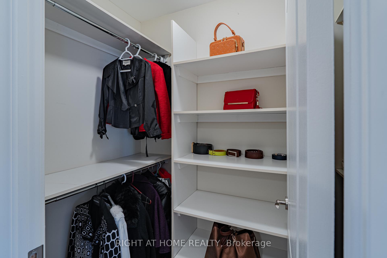
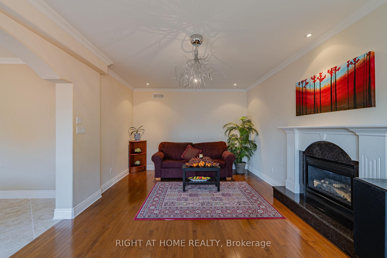
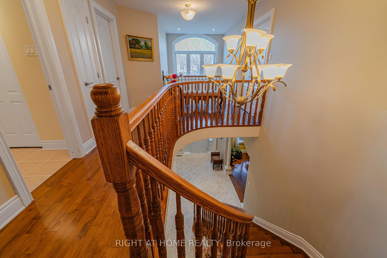
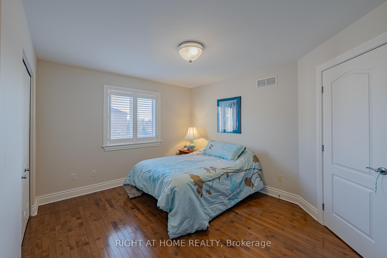

































| A rare gem tucked away in the picturesqueMooneys Bay area. This beautifully maintained residence offers the perfect combination of classic charm and modern comfort, nestled in a peaceful, family-friendly neighborhood surrounded by nature and convenience.Enjoy the tranquility of suburban living while being just minutes from Carleton University, the scenic Rideau River, and the sandy shores of Mooneys Bay Beach. With top-rated schools, lush parks, and miles of walking and biking trails nearby, this location is ideal for both families and outdoor enthusiasts. Property Highlights:--Striking Grand Entrance: Step into a breathtaking foyer featuring soaring ceilings that instantly create a sense of openness and elegance. The dramatic vertical space is filled with natural light and beautifully frames the sweeping spiral staircase setting the tone for the rest of the home.--Spacious Family Layout: Four generously sized bedrooms, including a luxurious primary suite, two full bathrooms, and a stylish powder room offer plenty of space for everyone. --Architectural Elegance: A graceful spiral staircase serves as the architectural centerpiece, complemented by gleaming hardwood floors that add warmth and sophistication throughout.--Bright & Airy Living Spaces: The open-concept living and dining areas are flooded with natural light, creating an uplifting, welcoming atmosphere perfect for both everyday living and entertaining.--Chef-Inspired Kitchen:The sun-filled kitchen features modern appliances, generous counter space, and a smart layout that invites family gatherings and culinary creativity.--Double Garage: A two-door garage offers plenty of room for your vehicles and storage, adding convenience to daily living. This a place to feel at home. Whether you're sipping coffee in your sunlit kitchen, hosting guests in your elegant dining room, or enjoying a peaceful walk by the river, this home delivers a lifestyle of comfort, beauty, and connection. |
| Price | $1,158,000 |
| Taxes: | $9493.00 |
| Assessment Year: | 2024 |
| Occupancy: | Owner |
| Address: | 506 Kochar Driv , Mooneys Bay - Carleton Heights and Area, K2C 4H3, Ottawa |
| Directions/Cross Streets: | Prince of Wales |
| Rooms: | 12 |
| Rooms +: | 1 |
| Bedrooms: | 4 |
| Bedrooms +: | 0 |
| Family Room: | T |
| Basement: | Unfinished |
| Level/Floor | Room | Length(ft) | Width(ft) | Descriptions | |
| Room 1 | Ground | Foyer | 25.22 | 14.01 | |
| Room 2 | Ground | Living Ro | 18.01 | 12.89 | |
| Room 3 | Ground | Family Ro | 20.27 | 12.86 | |
| Room 4 | Ground | Breakfast | 13.05 | 10.23 | |
| Room 5 | Ground | Kitchen | 13.05 | 11.02 | |
| Room 6 | Ground | Dining Ro | 14.53 | 11.05 | |
| Room 7 | Ground | Bathroom | 7.61 | 6.76 | 2 Pc Bath |
| Room 8 | Ground | Laundry | 10.36 | 7.61 | |
| Room 9 | Second | Bedroom | 25.32 | 13.19 | 5 Pc Ensuite, Walk-In Closet(s) |
| Room 10 | Second | Bathroom | 13.05 | 9.97 | 5 Pc Ensuite |
| Room 11 | Second | Bedroom 3 | 13.05 | 11.09 | |
| Room 12 | Second | Bedroom 2 | 15.06 | 11.51 | |
| Room 13 | Second | Bedroom 4 | 13.64 | 11.38 | |
| Room 14 | Second | Bathroom | 11.38 | 9.25 | 4 Pc Bath |
| Room 15 | Basement | Exercise | 22.5 | 13.19 |
| Washroom Type | No. of Pieces | Level |
| Washroom Type 1 | 2 | Ground |
| Washroom Type 2 | 4 | Second |
| Washroom Type 3 | 5 | Second |
| Washroom Type 4 | 0 | |
| Washroom Type 5 | 0 |
| Total Area: | 0.00 |
| Property Type: | Detached |
| Style: | 2-Storey |
| Exterior: | Brick, Stucco (Plaster) |
| Garage Type: | Attached |
| Drive Parking Spaces: | 2 |
| Pool: | None |
| Approximatly Square Footage: | 2500-3000 |
| CAC Included: | N |
| Water Included: | N |
| Cabel TV Included: | N |
| Common Elements Included: | N |
| Heat Included: | N |
| Parking Included: | N |
| Condo Tax Included: | N |
| Building Insurance Included: | N |
| Fireplace/Stove: | Y |
| Heat Type: | Forced Air |
| Central Air Conditioning: | Central Air |
| Central Vac: | N |
| Laundry Level: | Syste |
| Ensuite Laundry: | F |
| Sewers: | Sewer |
| Utilities-Cable: | Y |
| Utilities-Hydro: | Y |
$
%
Years
This calculator is for demonstration purposes only. Always consult a professional
financial advisor before making personal financial decisions.
| Although the information displayed is believed to be accurate, no warranties or representations are made of any kind. |
| RIGHT AT HOME REALTY |
- Listing -1 of 0
|
|

Sachi Patel
Broker
Dir:
647-702-7117
Bus:
6477027117
| Virtual Tour | Book Showing | Email a Friend |
Jump To:
At a Glance:
| Type: | Freehold - Detached |
| Area: | Ottawa |
| Municipality: | Mooneys Bay - Carleton Heights and Area |
| Neighbourhood: | 4705 - Mooneys Bay |
| Style: | 2-Storey |
| Lot Size: | x 108.43(Feet) |
| Approximate Age: | |
| Tax: | $9,493 |
| Maintenance Fee: | $0 |
| Beds: | 4 |
| Baths: | 3 |
| Garage: | 0 |
| Fireplace: | Y |
| Air Conditioning: | |
| Pool: | None |
Locatin Map:
Payment Calculator:

Listing added to your favorite list
Looking for resale homes?

By agreeing to Terms of Use, you will have ability to search up to 305705 listings and access to richer information than found on REALTOR.ca through my website.

