
![]()
$1,188,880
Available - For Sale
Listing ID: C12105667
300 Front Stre West , Toronto, M5V 0E9, Toronto

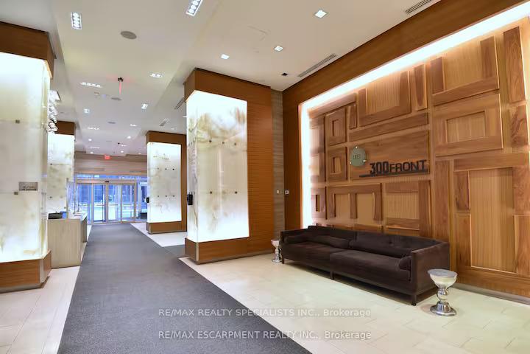
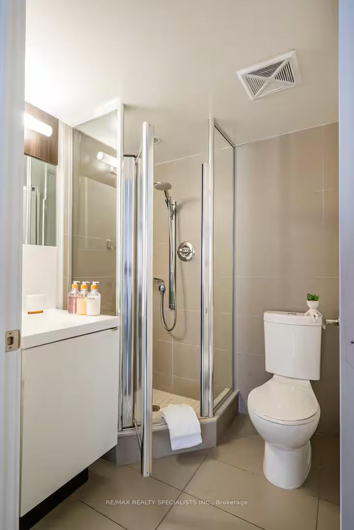
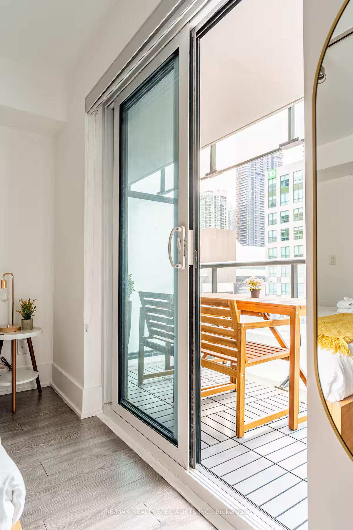
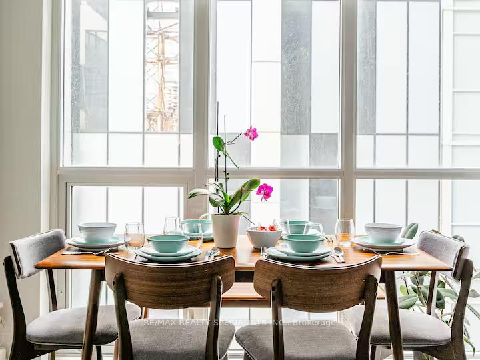
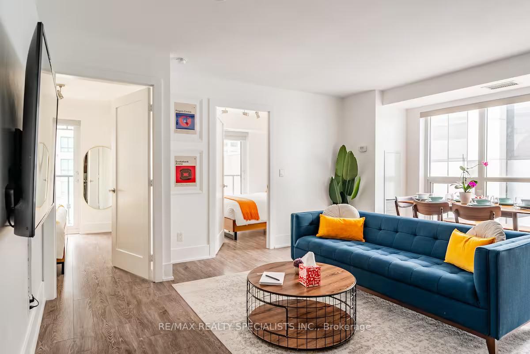
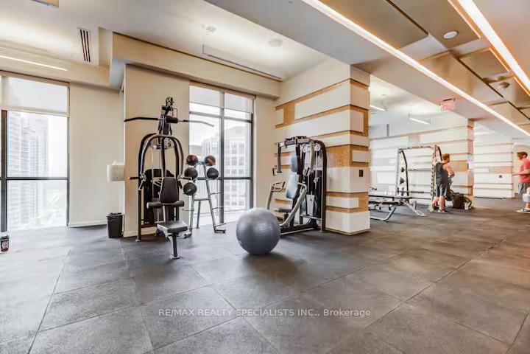

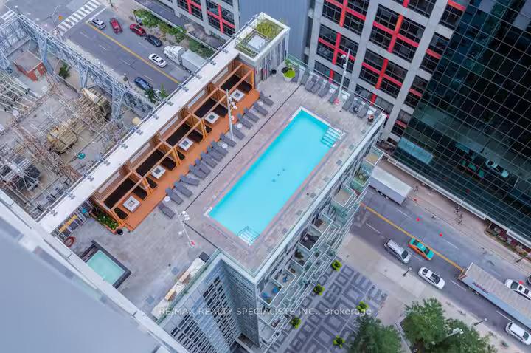
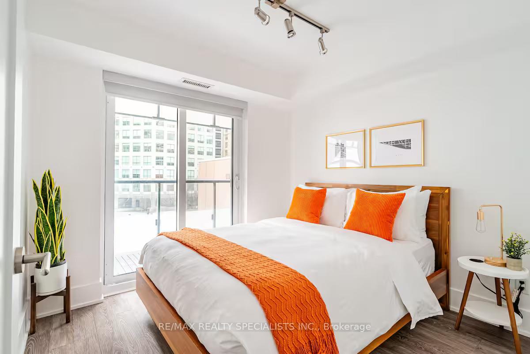
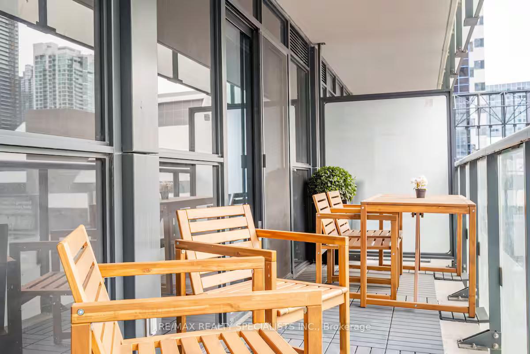
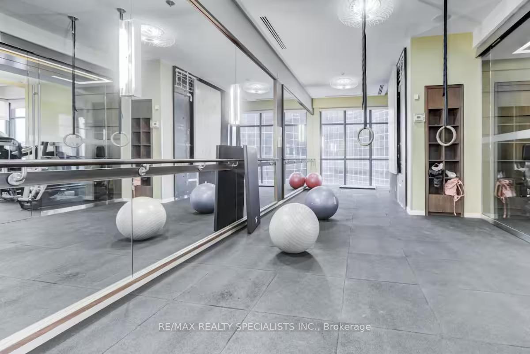
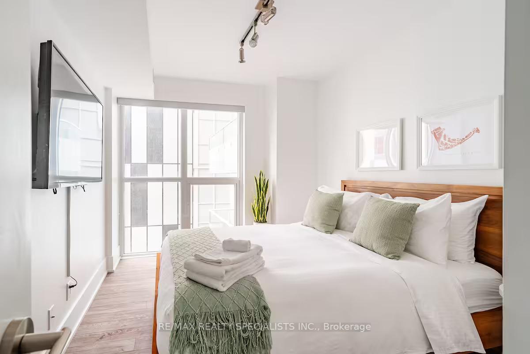
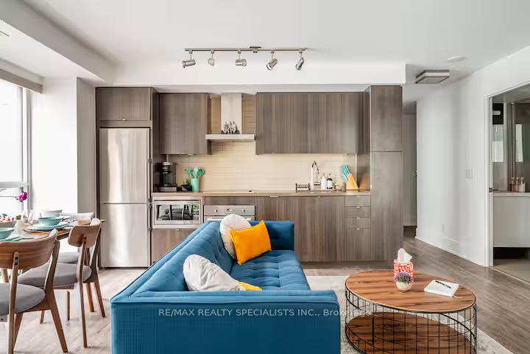
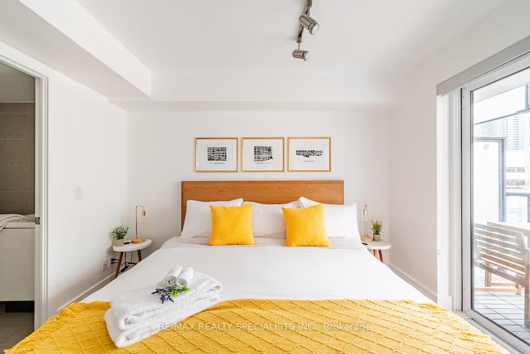

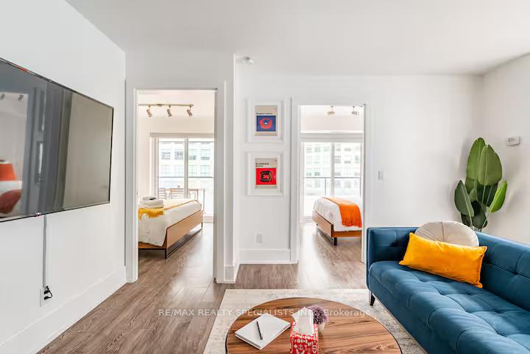
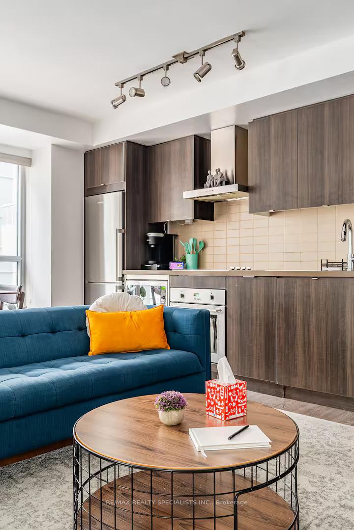
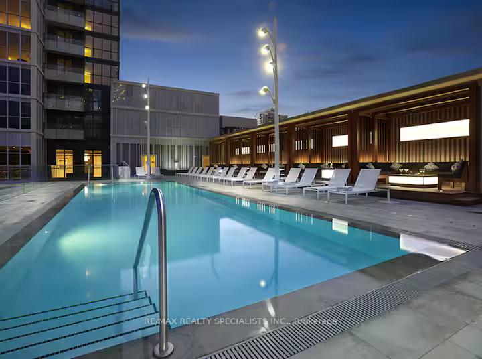
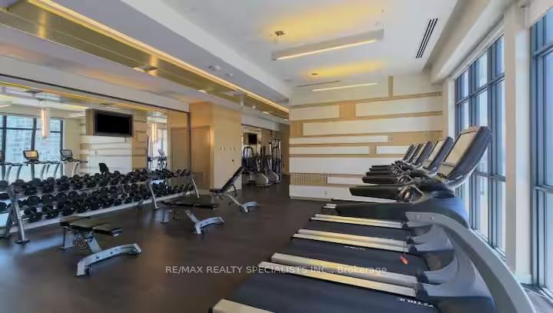
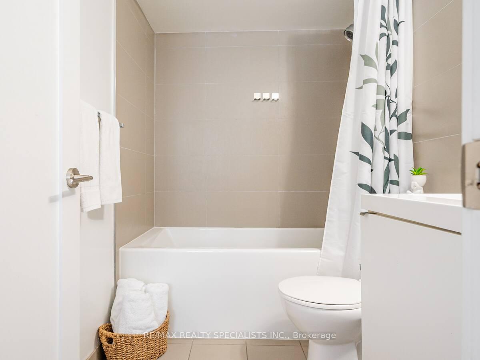
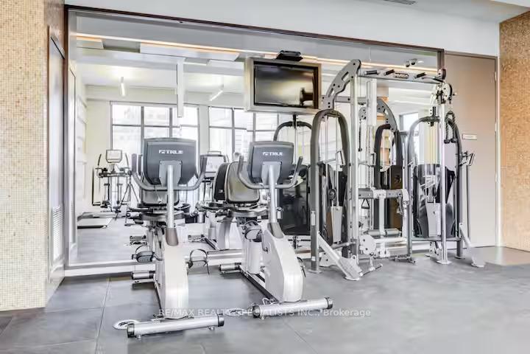
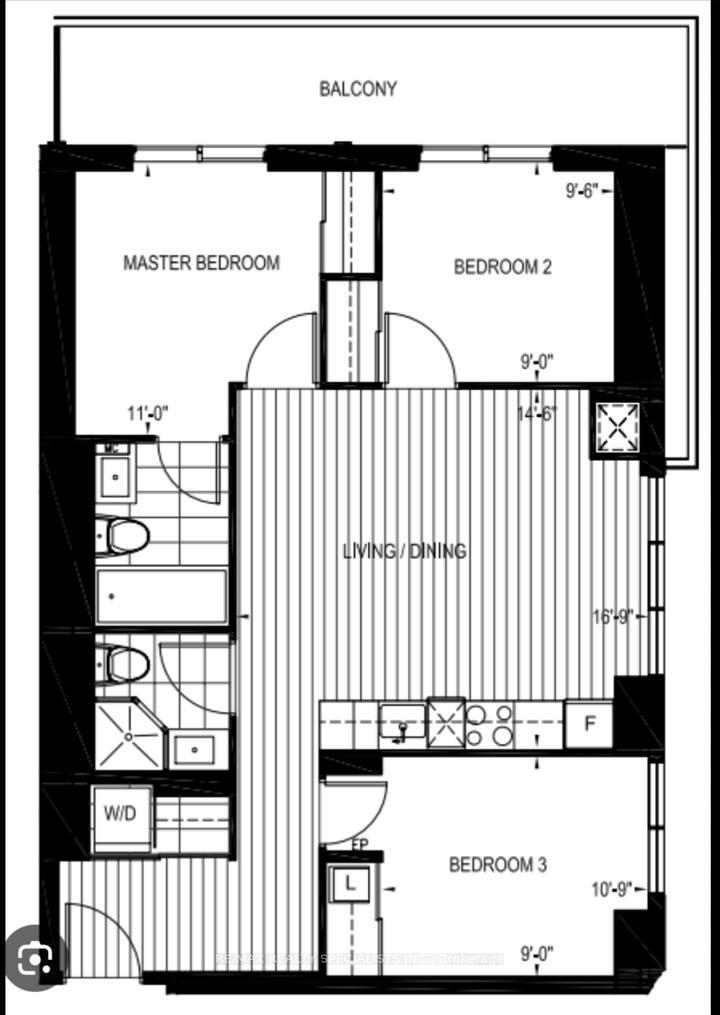
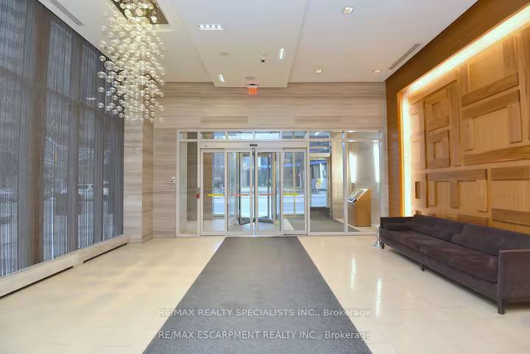
























| Step into the pulse of downtown living with this rare Tridel luxury corner suite in the heart of Torontos Waterfront Communities, Entertainment District, where every day feels like a city escape.This bright and spacious 3-bedroom, 2-bathroom corner unit is a true gem in a high-demand,impeccably managed building. From the moment you walk in, youre welcomed by soaring ceilings and natural light pouring through expansive windows, setting the stage for stylish and comfortable living.The open-concept layout is anchored by a modern kitchen featuring sleek stainless steel appliances, and a stunning granite countertops for prepping meals, entertaining guests, or sipping your morning coffee. Wide plank engineered flooring flows throughout, adding a refined,contemporary touch.Your primary suite is a private retreat, complete with a 4-piece ensuite and a double closet.Two additional bedrooms offer flexible space for guests, kids, or a dedicated work-from-home office. Step out onto your private balcony, an ideal spot for dining alfresco or watching the city come alive at night.This unit comes with owned parking and access to unmatched building amenities, including a full gym, rooftop terrace, party rooms, and more all curated for elevated urban living.Whether you're a homeowner seeking a vibrant lifestyle or an investor looking for a short-term rental powerhouse, this suite delivers. Its layout and location offer incredible income potential in one of the most lucrative STR zones in the city.This isnt just a condo its a downtown sanctuary that balances luxury, lifestyle, and location. Book your private tour today, and experience the energy, elegance, and opportunity this rare suite has to offer. |
| Price | $1,188,880 |
| Taxes: | $2831.00 |
| Occupancy: | Vacant |
| Address: | 300 Front Stre West , Toronto, M5V 0E9, Toronto |
| Postal Code: | M5V 0E9 |
| Province/State: | Toronto |
| Directions/Cross Streets: | Front and John St |
| Level/Floor | Room | Length(ft) | Width(ft) | Descriptions | |
| Room 1 | Main | Living Ro | 16.89 | 14.5 | Hardwood Floor, Combined w/Dining, Window Floor to Ceil |
| Room 2 | Main | Dining Ro | 16.89 | 14.5 | Hardwood Floor, Combined w/Living, Window Floor to Ceil |
| Room 3 | Main | Kitchen | 16.89 | 14.5 | Hardwood Floor, Modern Kitchen, Window Floor to Ceil |
| Room 4 | Main | Primary B | 11.02 | 9.51 | Hardwood Floor, 4 Pc Ensuite, W/O To Balcony |
| Room 5 | Main | Bedroom 2 | 10.82 | 9.02 | Hardwood Floor, Large Closet, Window Floor to Ceil |
| Room 6 | Main | Bedroom 3 | 9.51 | 9.02 | Hardwood Floor, Large Closet, W/O To Balcony |
| Washroom Type | No. of Pieces | Level |
| Washroom Type 1 | 4 | Main |
| Washroom Type 2 | 3 | Main |
| Washroom Type 3 | 0 | |
| Washroom Type 4 | 0 | |
| Washroom Type 5 | 0 |
| Total Area: | 0.00 |
| Washrooms: | 2 |
| Heat Type: | Forced Air |
| Central Air Conditioning: | Central Air |
$
%
Years
This calculator is for demonstration purposes only. Always consult a professional
financial advisor before making personal financial decisions.
| Although the information displayed is believed to be accurate, no warranties or representations are made of any kind. |
| RE/MAX REALTY SPECIALISTS INC. |
- Listing -1 of 0
|
|

Sachi Patel
Broker
Dir:
647-702-7117
Bus:
6477027117
| Book Showing | Email a Friend |
Jump To:
At a Glance:
| Type: | Com - Condo Apartment |
| Area: | Toronto |
| Municipality: | Toronto C01 |
| Neighbourhood: | Waterfront Communities C1 |
| Style: | Apartment |
| Lot Size: | x 0.00() |
| Approximate Age: | |
| Tax: | $2,831 |
| Maintenance Fee: | $618.81 |
| Beds: | 3 |
| Baths: | 2 |
| Garage: | 0 |
| Fireplace: | N |
| Air Conditioning: | |
| Pool: |
Locatin Map:
Payment Calculator:

Listing added to your favorite list
Looking for resale homes?

By agreeing to Terms of Use, you will have ability to search up to 305705 listings and access to richer information than found on REALTOR.ca through my website.

