
![]()
$998,800
Available - For Sale
Listing ID: N12100365
9 John Smith Stre East , East Gwillimbury, L9N 0S7, York
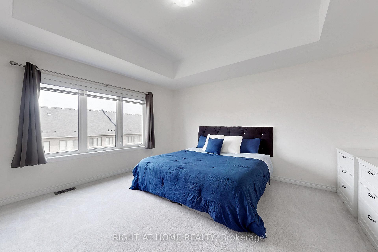
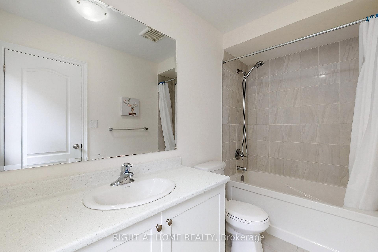
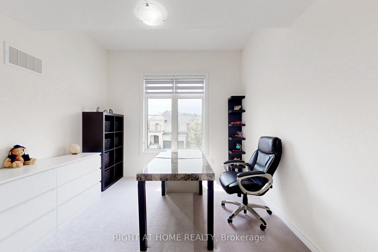
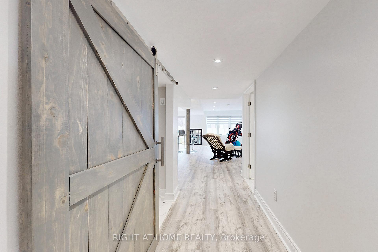
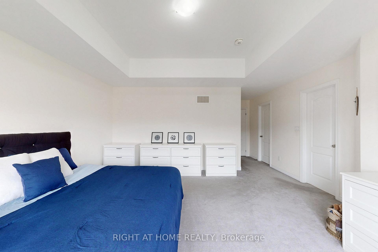
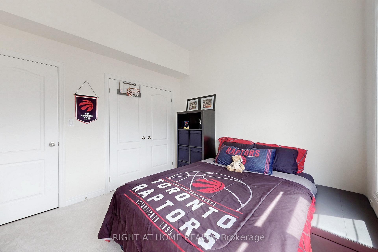
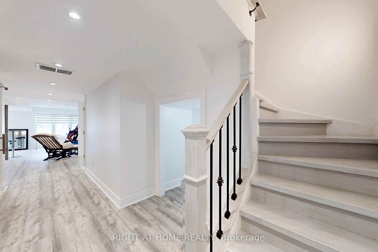
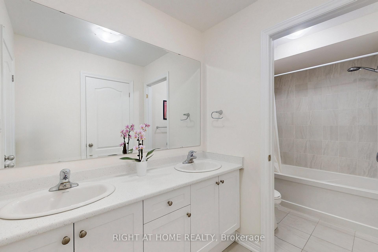
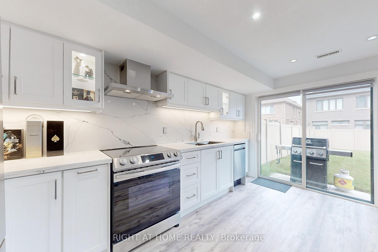
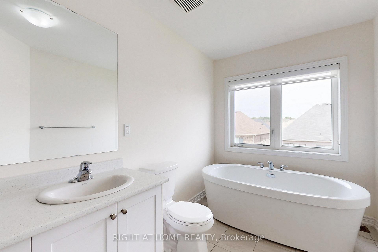
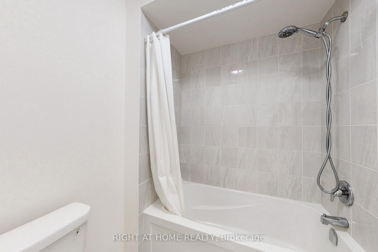
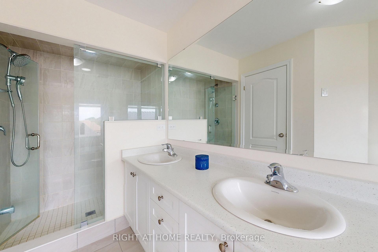
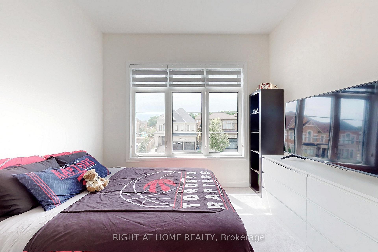
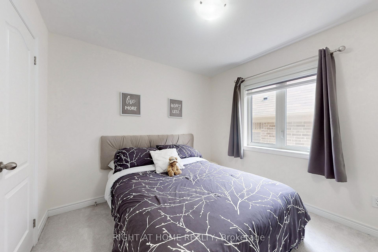
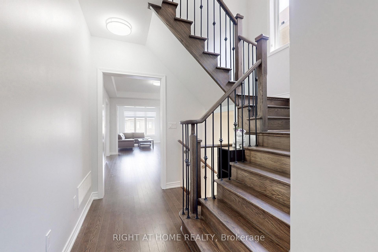
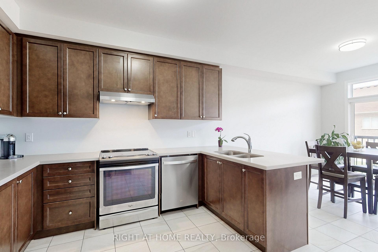
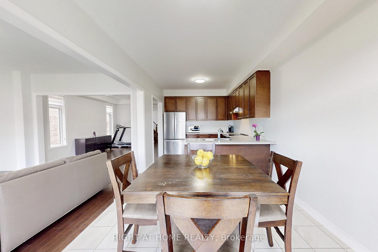
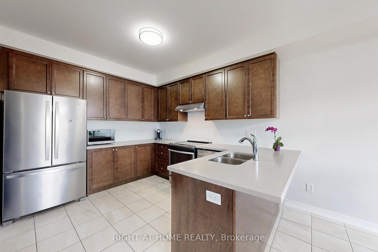
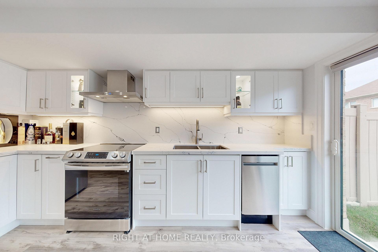
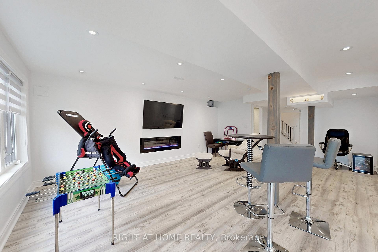

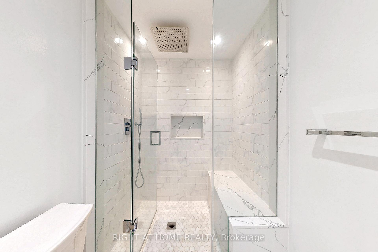
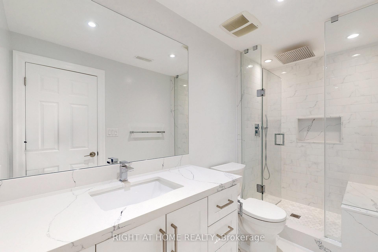
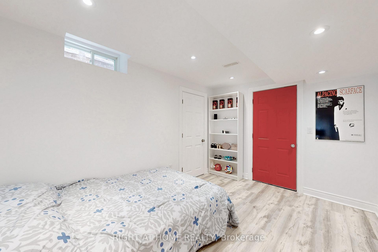
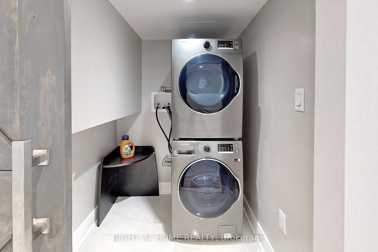
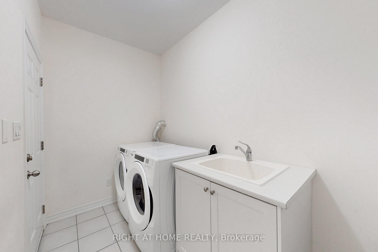
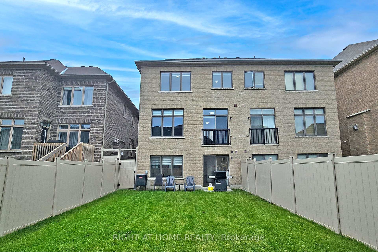
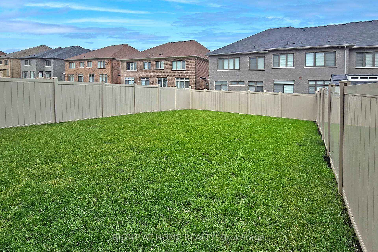
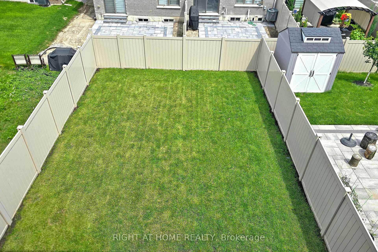
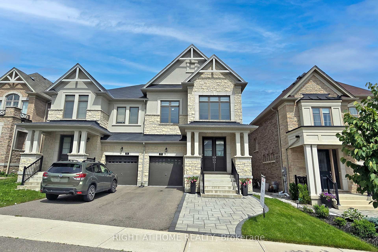
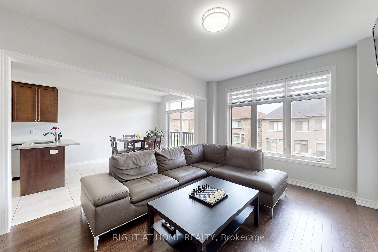
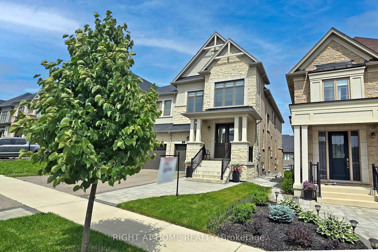
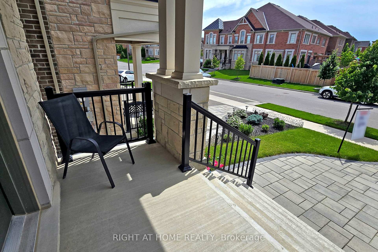
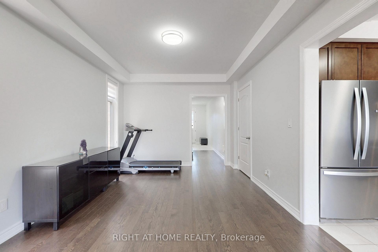
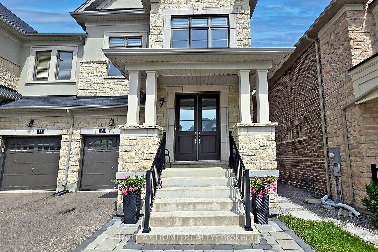
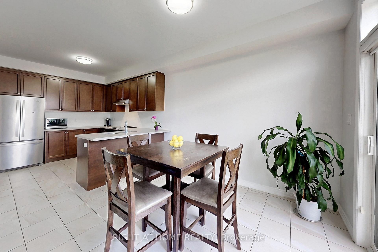
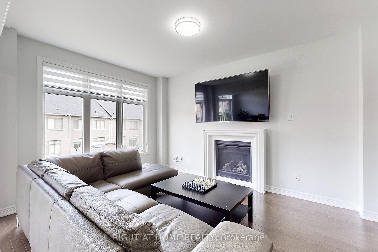





































| Stunning 4+1 bed, 5 bath semi-detached home on a premium lot in Holland Landing! This luxurious family home features a WALKOUT basement in-law suite/appartment ideal for large families or investors. Open concept main floor with high ceilings and hardwood. Upgraded kitchen w/ quartz & s/s appliances. Spacious primary bedroom w/ 5-pc ensuite, coffered ceiling, and walk-in closet. Meticulously renovated, double-entrance walkout basement boasts a dream kitchen complete with quartz counter and backsplash, private laundy, 65" electric fireplace, and a luxurious spa-like washroom. Rainbird sprinklers, extra parking, and a huge backyard perfect for entertaining. Must see! Book your showing today!**EXTRAS** 2 fridges, 2 stoves, 2 washers, 2 dryers, 2 dishwshr and 2 ranges. Zebra shades, 65inch electric fireplace bsmt,Lazy Susan, spice rack, Blueth. spkr in bsmt. |
| Price | $998,800 |
| Taxes: | $4720.86 |
| Occupancy: | Vacant |
| Address: | 9 John Smith Stre East , East Gwillimbury, L9N 0S7, York |
| Directions/Cross Streets: | Second Concession and Silk Twist |
| Rooms: | 9 |
| Rooms +: | 4 |
| Bedrooms: | 4 |
| Bedrooms +: | 1 |
| Family Room: | T |
| Basement: | Apartment, Finished wit |
| Level/Floor | Room | Length(ft) | Width(ft) | Descriptions | |
| Room 1 | Main | Dining Ro | 11.15 | 14.37 | Hardwood Floor, Coffered Ceiling(s) |
| Room 2 | Main | Family Ro | 11.15 | 14.6 | Hardwood Floor, Gas Fireplace, Large Window |
| Room 3 | Main | Kitchen | 9.84 | 10.99 | Ceramic Floor, Stainless Steel Appl, Combined w/Br |
| Room 4 | Main | Breakfast | 10.99 | 9.84 | Ceramic Floor, Large Window, Combined w/Kitchen |
| Room 5 | Second | Primary B | 13.09 | 14.99 | 5 Pc Ensuite, Walk-In Closet(s), Coffered Ceiling(s) |
| Room 6 | Second | Bedroom 2 | 9.84 | 9.84 | 4 Pc Ensuite, Closet |
| Room 7 | Second | Bedroom 3 | 10 | 9.18 | Large Closet, Large Window, Broadloom |
| Room 8 | Second | Bedroom 4 | 13.12 | 10.66 | Semi Ensuite, Large Window, Broadloom |
| Room 9 | Basement | 21.98 | 29.03 | Modern Kitchen, 4 Pc Bath, Open Concept | |
| Room 10 |
| Washroom Type | No. of Pieces | Level |
| Washroom Type 1 | 2 | Main |
| Washroom Type 2 | 4 | Second |
| Washroom Type 3 | 5 | Second |
| Washroom Type 4 | 4 | Basement |
| Washroom Type 5 | 0 |
| Total Area: | 0.00 |
| Property Type: | Semi-Detached |
| Style: | 2-Storey |
| Exterior: | Brick, Stone |
| Garage Type: | Attached |
| (Parking/)Drive: | Private |
| Drive Parking Spaces: | 3 |
| Park #1 | |
| Parking Type: | Private |
| Park #2 | |
| Parking Type: | Private |
| Pool: | None |
| Approximatly Square Footage: | 2000-2500 |
| CAC Included: | N |
| Water Included: | N |
| Cabel TV Included: | N |
| Common Elements Included: | N |
| Heat Included: | N |
| Parking Included: | N |
| Condo Tax Included: | N |
| Building Insurance Included: | N |
| Fireplace/Stove: | Y |
| Heat Type: | Forced Air |
| Central Air Conditioning: | Central Air |
| Central Vac: | N |
| Laundry Level: | Syste |
| Ensuite Laundry: | F |
| Elevator Lift: | False |
| Sewers: | Sewer |
$
%
Years
This calculator is for demonstration purposes only. Always consult a professional
financial advisor before making personal financial decisions.
| Although the information displayed is believed to be accurate, no warranties or representations are made of any kind. |
| RIGHT AT HOME REALTY |
- Listing -1 of 0
|
|

Sachi Patel
Broker
Dir:
647-702-7117
Bus:
6477027117
| Virtual Tour | Book Showing | Email a Friend |
Jump To:
At a Glance:
| Type: | Freehold - Semi-Detached |
| Area: | York |
| Municipality: | East Gwillimbury |
| Neighbourhood: | Holland Landing |
| Style: | 2-Storey |
| Lot Size: | x 121.00(Feet) |
| Approximate Age: | |
| Tax: | $4,720.86 |
| Maintenance Fee: | $0 |
| Beds: | 4+1 |
| Baths: | 5 |
| Garage: | 0 |
| Fireplace: | Y |
| Air Conditioning: | |
| Pool: | None |
Locatin Map:
Payment Calculator:

Listing added to your favorite list
Looking for resale homes?

By agreeing to Terms of Use, you will have ability to search up to 305705 listings and access to richer information than found on REALTOR.ca through my website.

