
![]()
$849,000
Available - For Sale
Listing ID: S12105689
35 Blair Cres , Barrie, L4M 5Y7, Simcoe
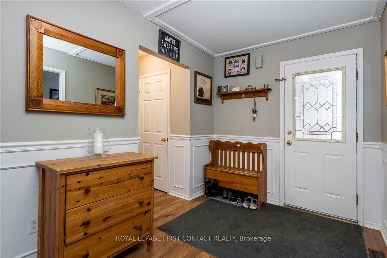
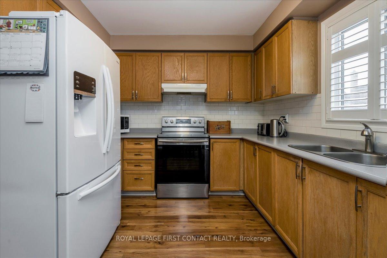
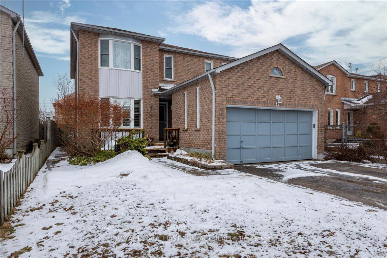
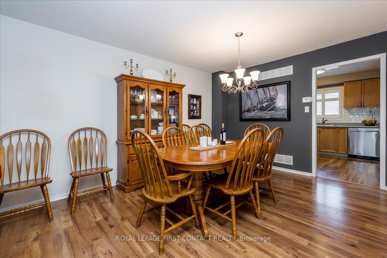
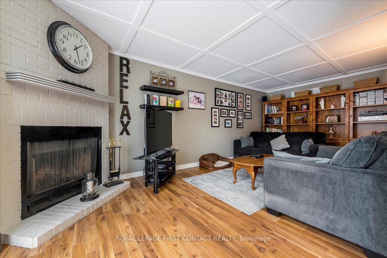
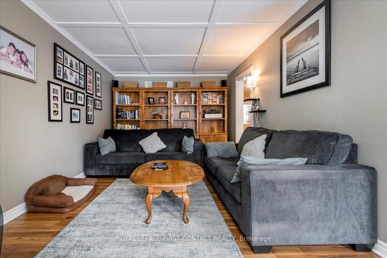
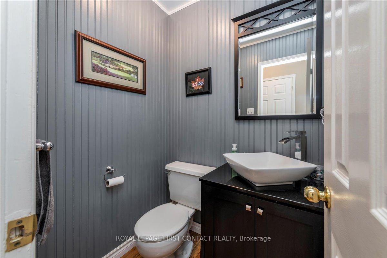

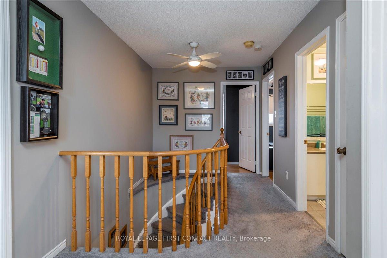
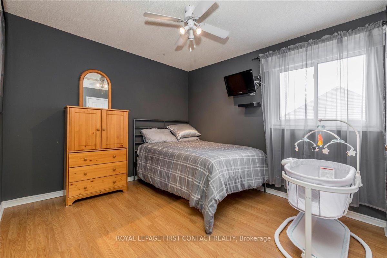
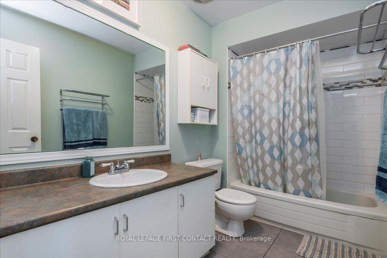
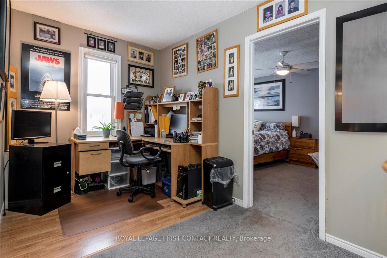
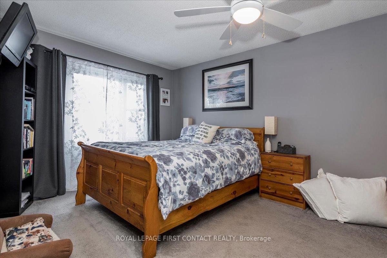
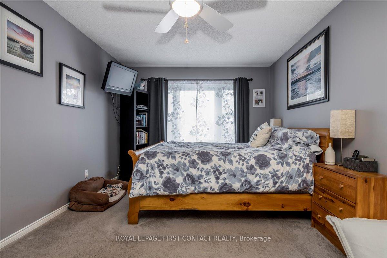
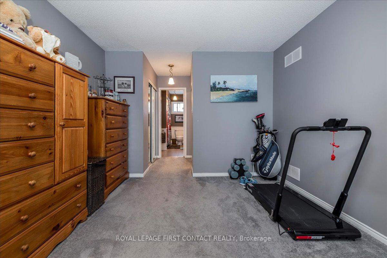
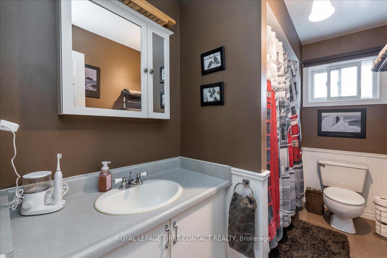
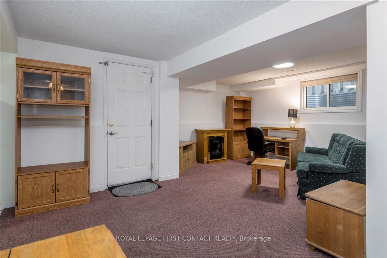

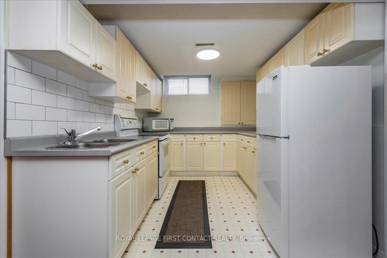
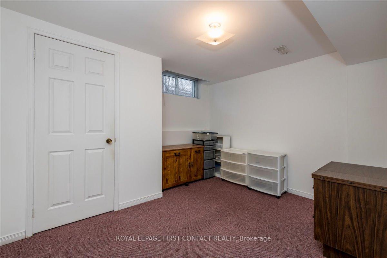
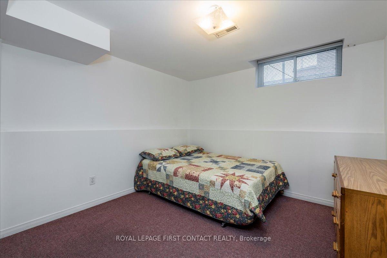
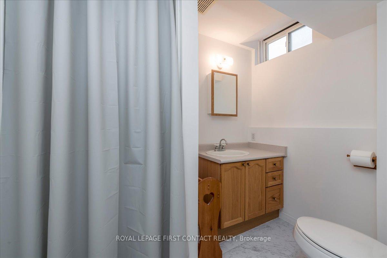
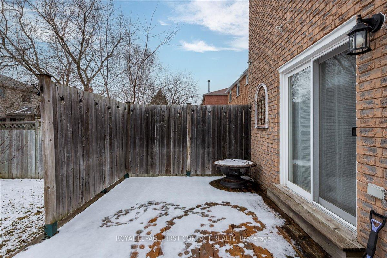
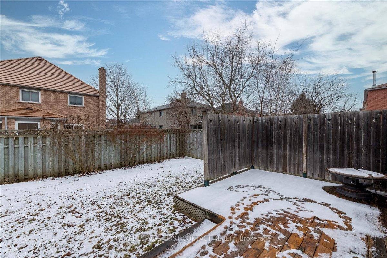
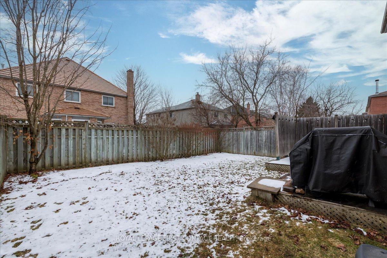
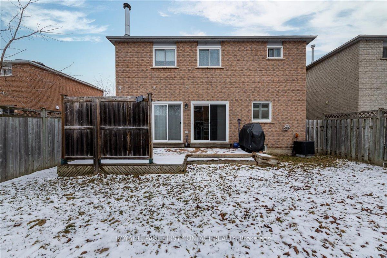
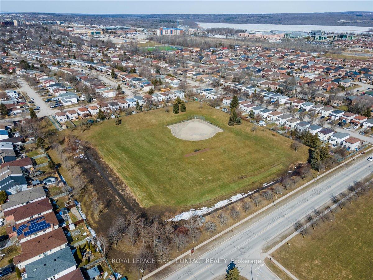
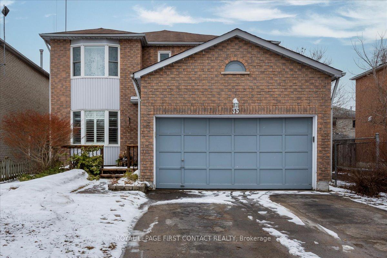
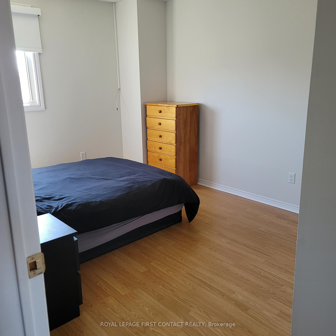
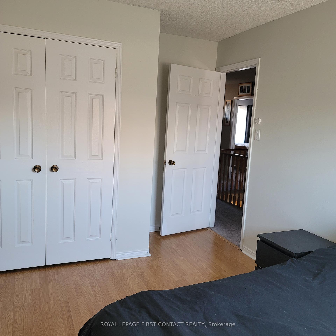
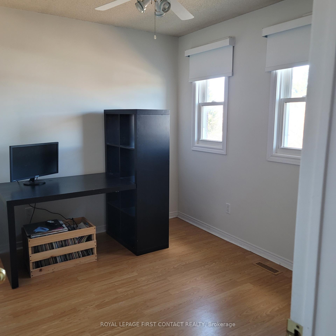
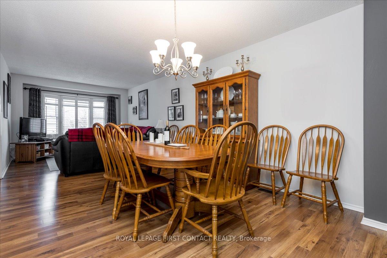
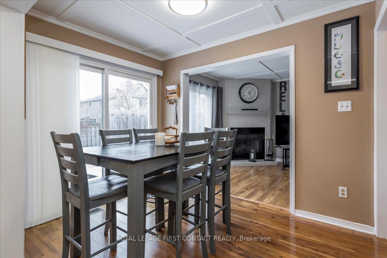
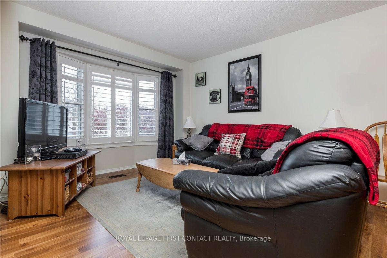
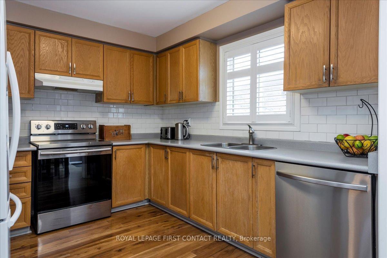



































| Registered legal two bedroom apartment with separate entrance in this spacious two story 4 bedroom all brick family home. Fantastic opportunity for both investors or large families. The main house features a versatile center hall layout. The eat-in kitchen with good sized breakfast area has walk-out to fully fenced back yard & private deck. Large Living/Dining combination is perfect for family get togethers, plus main floor family room with wood-burning f.p. & second walk-out. The value here lies in the vacant separate, legal two bedroom apt. This self contained unit is perfect for generating rental income, house extended family or living space for older kids. Featuring it's own kitchen, bathroom and living area ensuring complete privacy. East end Barrie, minutes to Royal Victoria Hospital, Georgian College, parks, churches, Eastview area, baseball diamond & soccer fields. |
| Price | $849,000 |
| Taxes: | $4994.00 |
| Assessment Year: | 2024 |
| Occupancy: | Owner |
| Address: | 35 Blair Cres , Barrie, L4M 5Y7, Simcoe |
| Directions/Cross Streets: | Grove & Johnson |
| Rooms: | 8 |
| Rooms +: | 4 |
| Bedrooms: | 4 |
| Bedrooms +: | 2 |
| Family Room: | T |
| Basement: | Apartment, Separate Ent |
| Level/Floor | Room | Length(ft) | Width(ft) | Descriptions | |
| Room 1 | Main | Living Ro | 12.63 | 10.73 | Combined w/Dining |
| Room 2 | Main | Dining Ro | 12.63 | 10.73 | Combined w/Living |
| Room 3 | Main | Kitchen | 10.59 | 10 | |
| Room 4 | Main | Breakfast | 10 | 7.22 | Walk-Out |
| Room 5 | Main | Family Ro | 21.48 | 10.73 | Walk-Out |
| Room 6 | Second | Primary B | 19.48 | 10.56 | Walk-In Closet(s), 4 Pc Ensuite |
| Room 7 | Second | Bedroom 2 | 10.92 | 9.91 | |
| Room 8 | Second | Bedroom 3 | 9.91 | 11.25 | |
| Room 9 | Second | Bedroom 4 | 10.4 | 8.92 | |
| Room 10 | Second | Other | 6.49 | 6.89 | |
| Room 11 | Basement | Living Ro | 13.74 | 10.5 | |
| Room 12 | Basement | Kitchen | 10.73 | 8.4 | |
| Room 13 | Basement | Primary B | 10.23 | 10.5 | |
| Room 14 | Basement | Bedroom 2 | 11.48 | 10.23 |
| Washroom Type | No. of Pieces | Level |
| Washroom Type 1 | 4 | Second |
| Washroom Type 2 | 2 | Main |
| Washroom Type 3 | 3 | Basement |
| Washroom Type 4 | 0 | |
| Washroom Type 5 | 0 |
| Total Area: | 0.00 |
| Approximatly Age: | 31-50 |
| Property Type: | Detached |
| Style: | 2-Storey |
| Exterior: | Brick |
| Garage Type: | Attached |
| (Parking/)Drive: | Private |
| Drive Parking Spaces: | 4 |
| Park #1 | |
| Parking Type: | Private |
| Park #2 | |
| Parking Type: | Private |
| Pool: | None |
| Approximatly Age: | 31-50 |
| Approximatly Square Footage: | 2000-2500 |
| Property Features: | Park, Public Transit |
| CAC Included: | N |
| Water Included: | N |
| Cabel TV Included: | N |
| Common Elements Included: | N |
| Heat Included: | N |
| Parking Included: | N |
| Condo Tax Included: | N |
| Building Insurance Included: | N |
| Fireplace/Stove: | Y |
| Heat Type: | Forced Air |
| Central Air Conditioning: | Central Air |
| Central Vac: | N |
| Laundry Level: | Syste |
| Ensuite Laundry: | F |
| Elevator Lift: | False |
| Sewers: | Sewer |
| Utilities-Cable: | A |
| Utilities-Hydro: | Y |
$
%
Years
This calculator is for demonstration purposes only. Always consult a professional
financial advisor before making personal financial decisions.
| Although the information displayed is believed to be accurate, no warranties or representations are made of any kind. |
| ROYAL LEPAGE FIRST CONTACT REALTY |
- Listing -1 of 0
|
|

Sachi Patel
Broker
Dir:
647-702-7117
Bus:
6477027117
| Book Showing | Email a Friend |
Jump To:
At a Glance:
| Type: | Freehold - Detached |
| Area: | Simcoe |
| Municipality: | Barrie |
| Neighbourhood: | Grove East |
| Style: | 2-Storey |
| Lot Size: | x 109.91(Feet) |
| Approximate Age: | 31-50 |
| Tax: | $4,994 |
| Maintenance Fee: | $0 |
| Beds: | 4+2 |
| Baths: | 4 |
| Garage: | 0 |
| Fireplace: | Y |
| Air Conditioning: | |
| Pool: | None |
Locatin Map:
Payment Calculator:

Listing added to your favorite list
Looking for resale homes?

By agreeing to Terms of Use, you will have ability to search up to 305705 listings and access to richer information than found on REALTOR.ca through my website.

