
![]()
$340,000
Available - For Sale
Listing ID: X12105608
758 St Andre Driv , Orleans - Convent Glen and Area, K1C 4S6, Ottawa
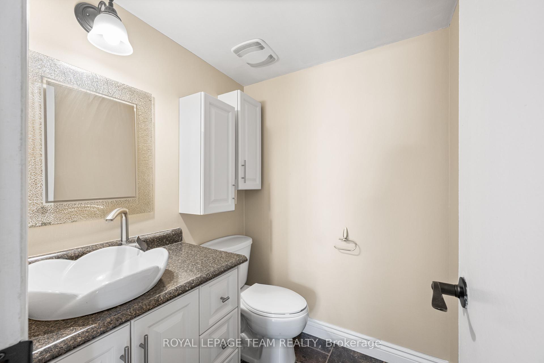
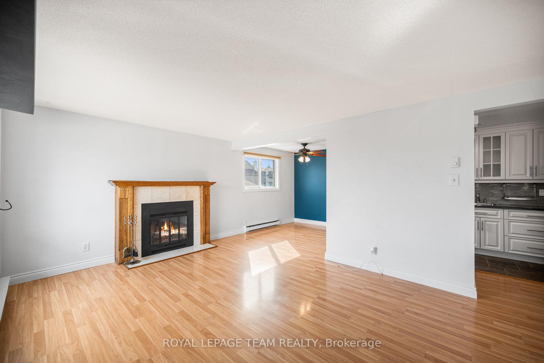
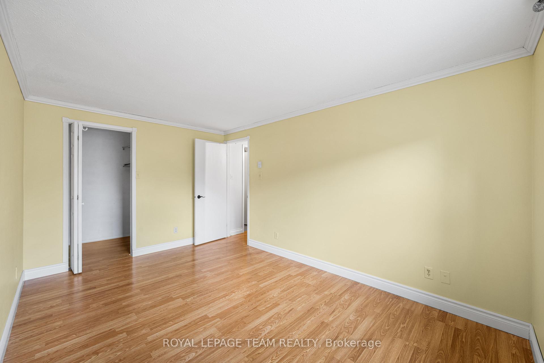
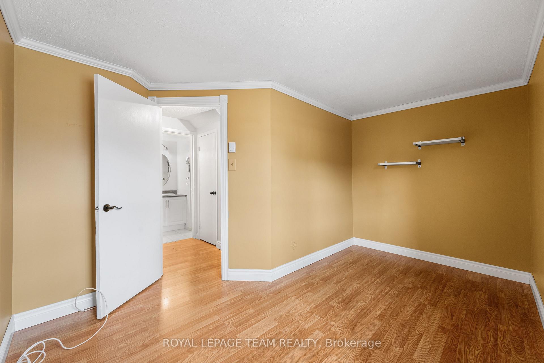

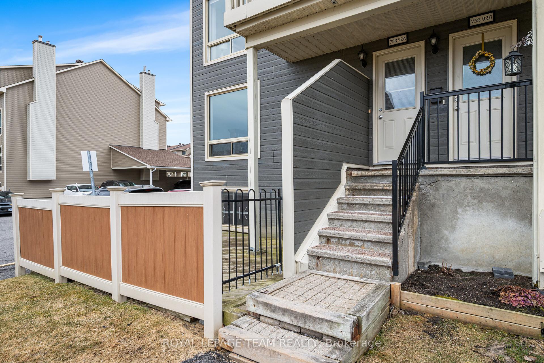
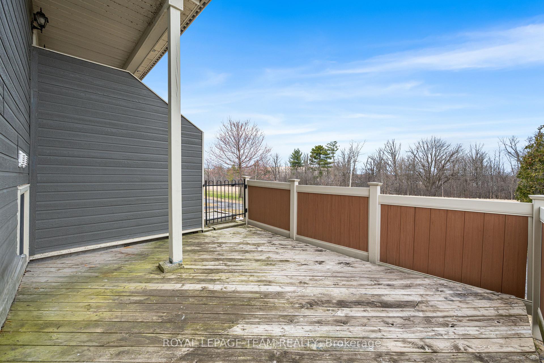
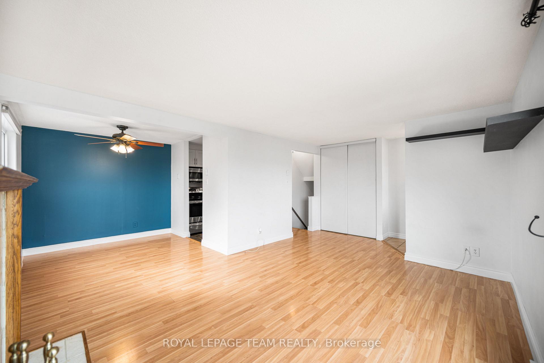
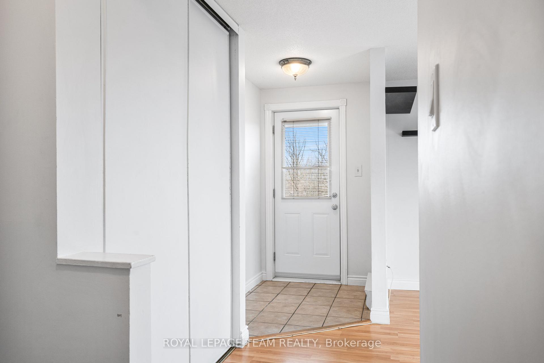
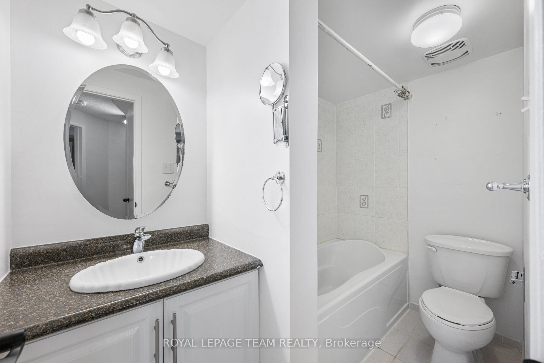
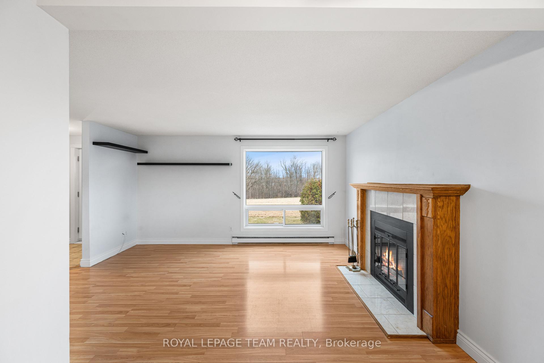
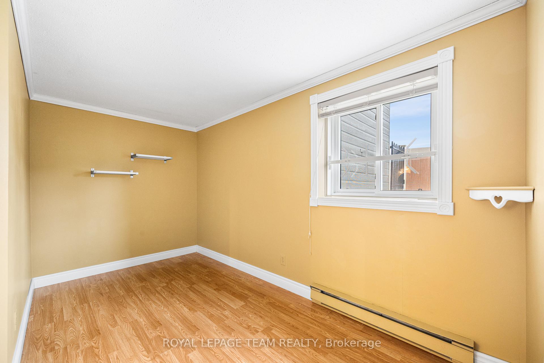
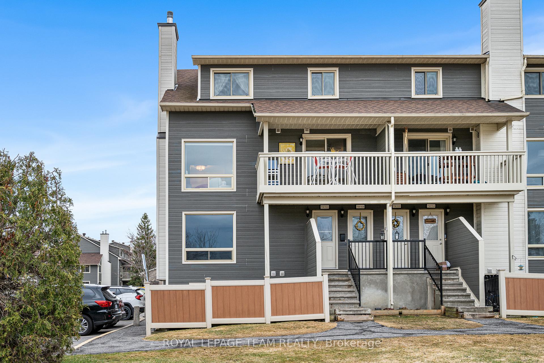
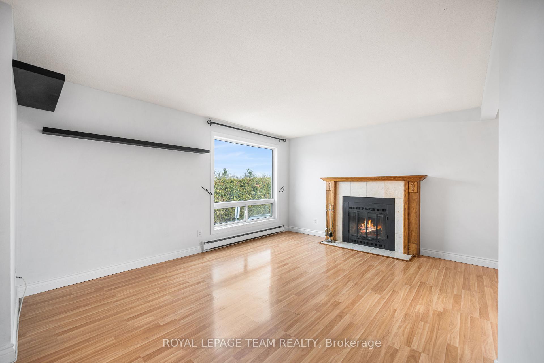
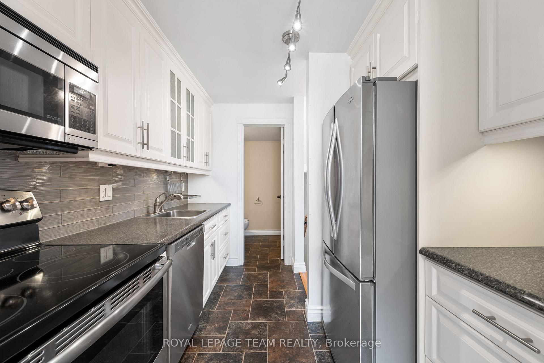
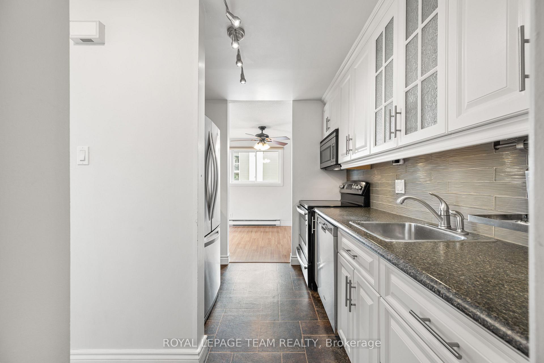
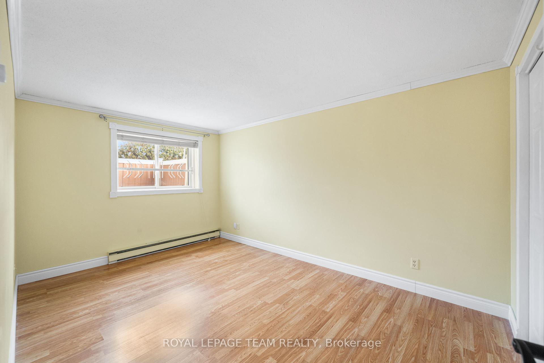
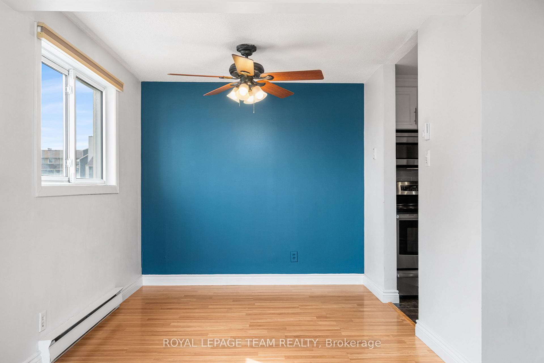
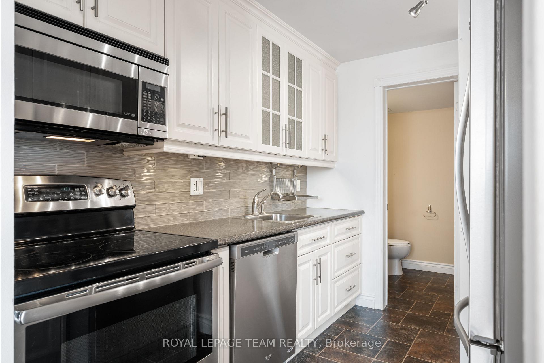
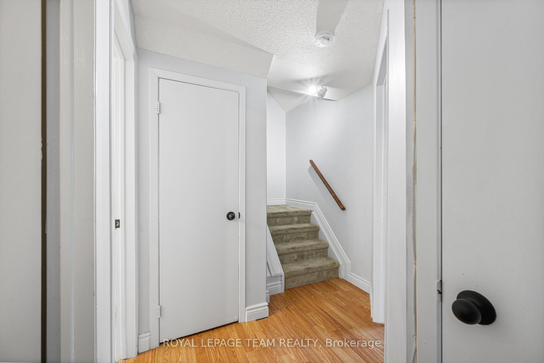




















| Welcome to this bright and spacious 2-level corner condo offering 2 bedrooms, 1.5 bathrooms, and an unbeatable location! Nestled in a quiet cul-de-sac, this beautifully maintained unit features a large private patio with stunning, unobstructed views of the nature. Enjoy front-row access to the scenic paved pathway that stretches along the Ottawa river from Petrie Island all the way to downtown Ottawa; perfect for walking, running, or biking. Inside, you'll find an open-concept layout filled with natural light. The main level offers a functional kitchen, powder room, and spacious living/dining area a few steps away from your patio, ideal for entertaining or relaxing outdoors. Downstairs, a generously sized bedroom with walk-in closet and a second bedroom share a full bathroom. Parking is included, along with plenty of visitor parking for guests. The unit has been professionally cleaned and is vacant, ready for an early move-in. Enjoy the perfect balance of nature and convenience walking distance to groceries, pharmacy, bus stop, and just 3 minutes to the highway. Whether you're a first-time buyer, downsizing, or looking for an investment, this home checks all the boxes. Dont miss your chance to own a peaceful retreat with city access and river views! OPEN HOUSE APRIL 27 2-4PM |
| Price | $340,000 |
| Taxes: | $1137.81 |
| Occupancy: | Vacant |
| Address: | 758 St Andre Driv , Orleans - Convent Glen and Area, K1C 4S6, Ottawa |
| Postal Code: | K1C 4S6 |
| Province/State: | Ottawa |
| Directions/Cross Streets: | Orleans Blvd |
| Level/Floor | Room | Length(ft) | Width(ft) | Descriptions | |
| Room 1 | Main | Kitchen | 10.4 | 9.22 | |
| Room 2 | Main | Dining Ro | 8.63 | 9.22 | |
| Room 3 | Main | Living Ro | 17.09 | 11.41 | |
| Room 4 | Main | Bathroom | 3.12 | 8.5 | |
| Room 5 | Main | Foyer | 4.1 | 7.02 | |
| Room 6 | Lower | Bedroom | 9.09 | 8.43 | |
| Room 7 | Lower | Bedroom 2 | 13.15 | 10.07 | |
| Room 8 | Lower | Bathroom | 9.51 | 5.15 | |
| Room 9 | Lower | Laundry | 7.68 | 5.15 |
| Washroom Type | No. of Pieces | Level |
| Washroom Type 1 | 3 | Basement |
| Washroom Type 2 | 2 | Main |
| Washroom Type 3 | 0 | |
| Washroom Type 4 | 0 | |
| Washroom Type 5 | 0 |
| Total Area: | 0.00 |
| Approximatly Age: | 31-50 |
| Washrooms: | 2 |
| Heat Type: | Baseboard |
| Central Air Conditioning: | None |
| Elevator Lift: | False |
$
%
Years
This calculator is for demonstration purposes only. Always consult a professional
financial advisor before making personal financial decisions.
| Although the information displayed is believed to be accurate, no warranties or representations are made of any kind. |
| ROYAL LEPAGE TEAM REALTY |
- Listing -1 of 0
|
|

Sachi Patel
Broker
Dir:
647-702-7117
Bus:
6477027117
| Book Showing | Email a Friend |
Jump To:
At a Glance:
| Type: | Com - Condo Townhouse |
| Area: | Ottawa |
| Municipality: | Orleans - Convent Glen and Area |
| Neighbourhood: | 2002 - Hiawatha Park/Convent Glen |
| Style: | 2-Storey |
| Lot Size: | x 0.00() |
| Approximate Age: | 31-50 |
| Tax: | $1,137.81 |
| Maintenance Fee: | $395.12 |
| Beds: | 2 |
| Baths: | 2 |
| Garage: | 0 |
| Fireplace: | Y |
| Air Conditioning: | |
| Pool: |
Locatin Map:
Payment Calculator:

Listing added to your favorite list
Looking for resale homes?

By agreeing to Terms of Use, you will have ability to search up to 305705 listings and access to richer information than found on REALTOR.ca through my website.

