
![]()
$599,900
Available - For Sale
Listing ID: X12105769
79 TERRACE Driv , Hamilton, L9A 2Y7, Hamilton
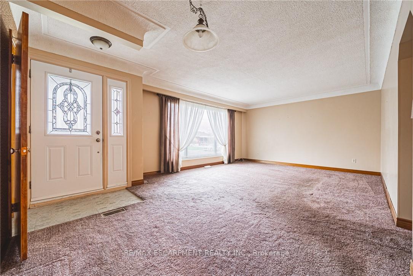
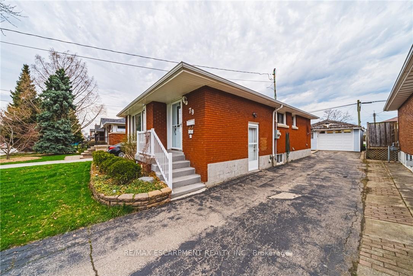
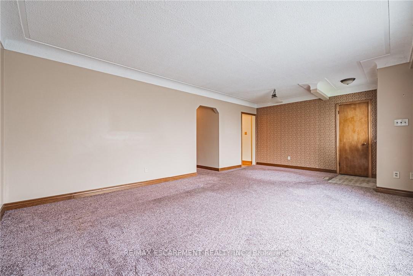
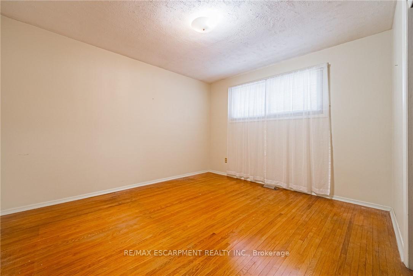
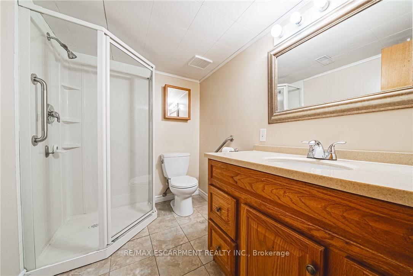

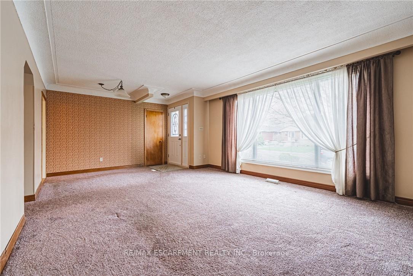
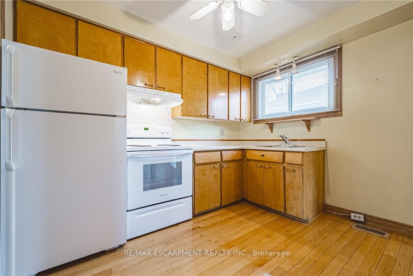

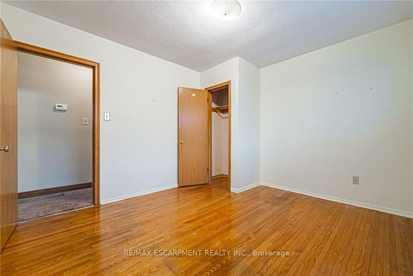
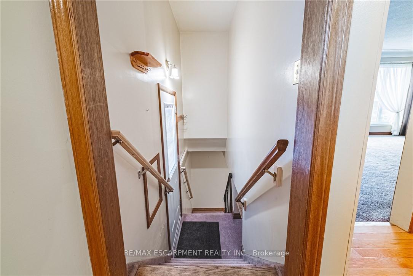
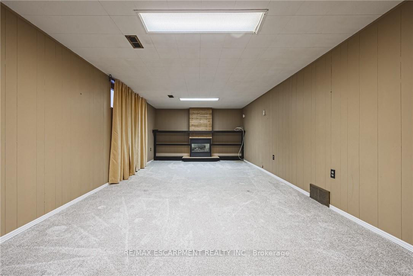
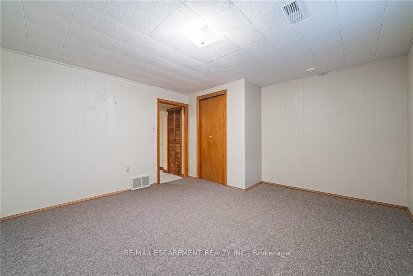
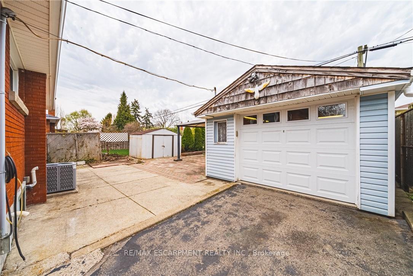
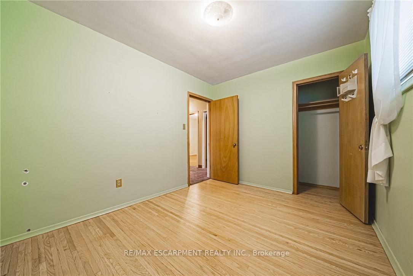
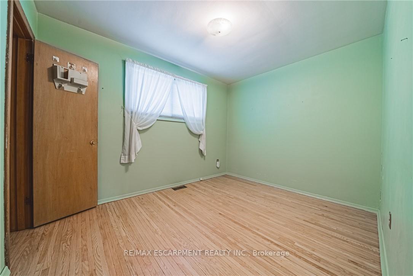
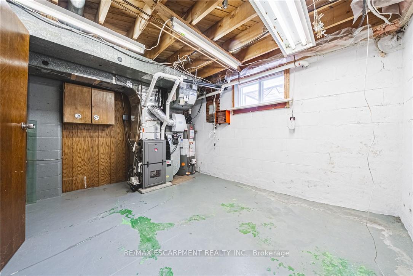
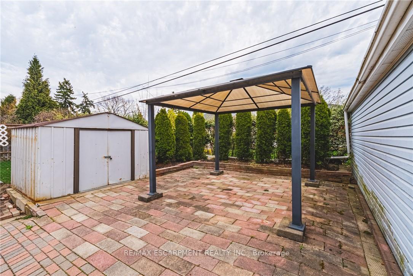
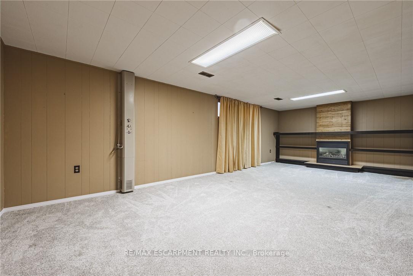
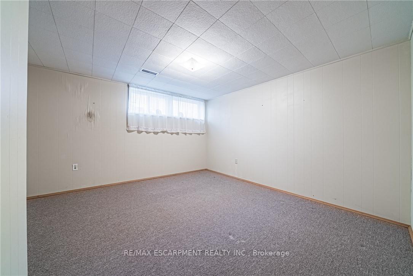
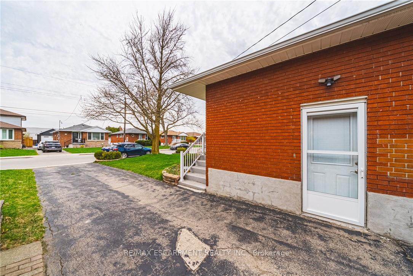
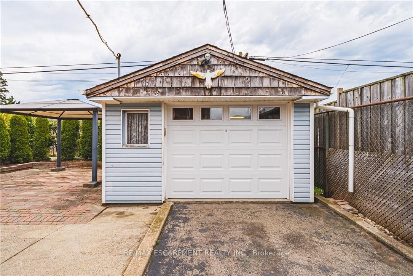
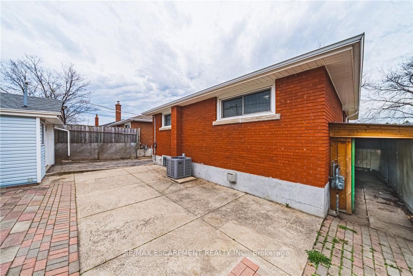
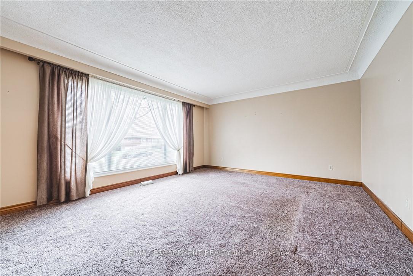
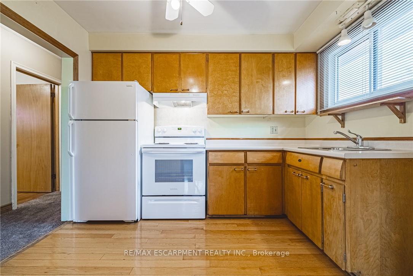
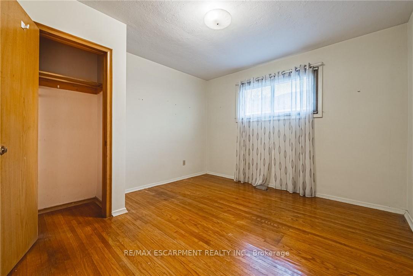
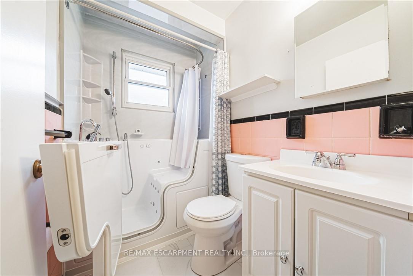
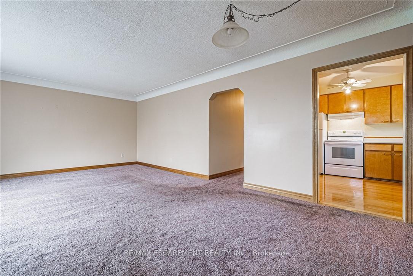

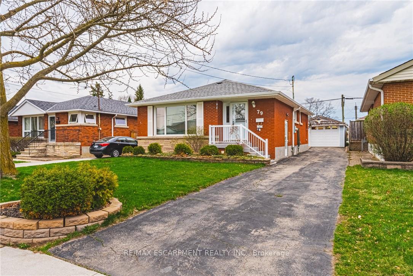
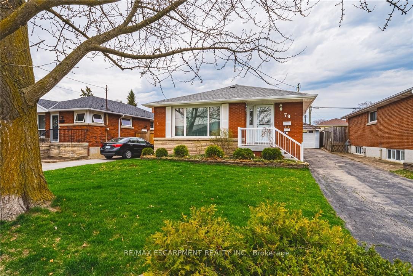
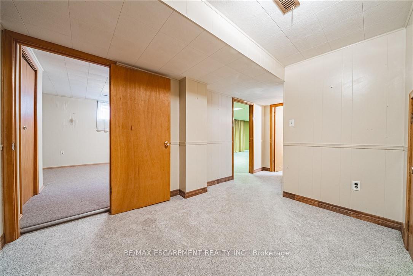


































| Pride of ownership for 38 years. Great Inlaw setup potential with separate entrance. 3+1 generous bedrooms and 2 full baths. Solid brick home in a friendly established neighborhood. Original hardwood under carpets. Detached garage with hydro. Updates include; Furnace 2023 & A/C 2024 and Garage Door and opener 2024 . Walking distance to Mohawk College, parks and public transit. Nearby shopping and Linc for easy access to QEW. RSA |
| Price | $599,900 |
| Taxes: | $4527.21 |
| Occupancy: | Vacant |
| Address: | 79 TERRACE Driv , Hamilton, L9A 2Y7, Hamilton |
| Acreage: | < .50 |
| Directions/Cross Streets: | UPPER JAMES TO MCELROY RD TO TERRACE DR |
| Rooms: | 5 |
| Bedrooms: | 3 |
| Bedrooms +: | 1 |
| Family Room: | F |
| Basement: | Separate Ent, Finished |
| Level/Floor | Room | Length(ft) | Width(ft) | Descriptions | |
| Room 1 | Main | Kitchen | 10.3 | 9.97 | |
| Room 2 | Main | Living Ro | 15.97 | 13.38 | |
| Room 3 | Main | Bedroom | 11.38 | 10.89 | |
| Room 4 | Main | Bedroom 2 | 12.23 | 10.89 | |
| Room 5 | Main | Bedroom 3 | 11.22 | 8.66 | |
| Room 6 | Basement | Bedroom 4 | 12.5 | 11.81 | |
| Room 7 | Basement | Recreatio | 24.99 | 11.81 | |
| Room 8 | Basement | Laundry | 14.3 | 6.82 | |
| Room 9 | Basement | Cold Room | |||
| Room 10 | Basement | Utility R |
| Washroom Type | No. of Pieces | Level |
| Washroom Type 1 | 4 | Main |
| Washroom Type 2 | 3 | Basement |
| Washroom Type 3 | 0 | |
| Washroom Type 4 | 0 | |
| Washroom Type 5 | 0 |
| Total Area: | 0.00 |
| Approximatly Age: | 51-99 |
| Property Type: | Detached |
| Style: | Bungalow |
| Exterior: | Brick |
| Garage Type: | Detached |
| (Parking/)Drive: | Front Yard |
| Drive Parking Spaces: | 5 |
| Park #1 | |
| Parking Type: | Front Yard |
| Park #2 | |
| Parking Type: | Front Yard |
| Pool: | None |
| Approximatly Age: | 51-99 |
| Approximatly Square Footage: | 700-1100 |
| Property Features: | Hospital, Park |
| CAC Included: | N |
| Water Included: | N |
| Cabel TV Included: | N |
| Common Elements Included: | N |
| Heat Included: | N |
| Parking Included: | N |
| Condo Tax Included: | N |
| Building Insurance Included: | N |
| Fireplace/Stove: | Y |
| Heat Type: | Forced Air |
| Central Air Conditioning: | Central Air |
| Central Vac: | N |
| Laundry Level: | Syste |
| Ensuite Laundry: | F |
| Sewers: | Sewer |
$
%
Years
This calculator is for demonstration purposes only. Always consult a professional
financial advisor before making personal financial decisions.
| Although the information displayed is believed to be accurate, no warranties or representations are made of any kind. |
| RE/MAX ESCARPMENT REALTY INC. |
- Listing -1 of 0
|
|

Sachi Patel
Broker
Dir:
647-702-7117
Bus:
6477027117
| Book Showing | Email a Friend |
Jump To:
At a Glance:
| Type: | Freehold - Detached |
| Area: | Hamilton |
| Municipality: | Hamilton |
| Neighbourhood: | Balfour |
| Style: | Bungalow |
| Lot Size: | x 100.00(Feet) |
| Approximate Age: | 51-99 |
| Tax: | $4,527.21 |
| Maintenance Fee: | $0 |
| Beds: | 3+1 |
| Baths: | 2 |
| Garage: | 0 |
| Fireplace: | Y |
| Air Conditioning: | |
| Pool: | None |
Locatin Map:
Payment Calculator:

Listing added to your favorite list
Looking for resale homes?

By agreeing to Terms of Use, you will have ability to search up to 0 listings and access to richer information than found on REALTOR.ca through my website.

