
![]()
$899,800
Available - For Sale
Listing ID: C12102879
138 Saint Helens Aven , Toronto, M6H 0B8, Toronto
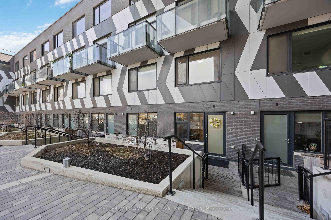

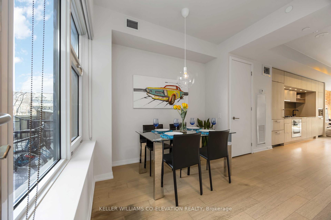
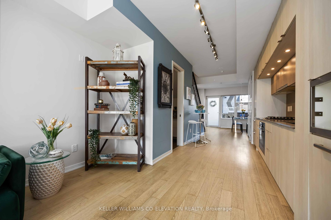
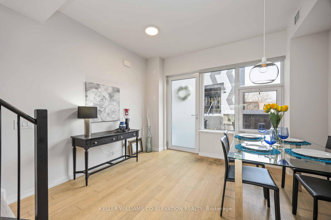
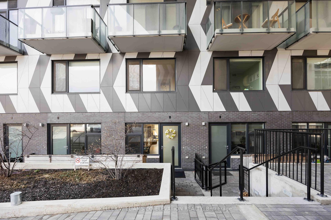
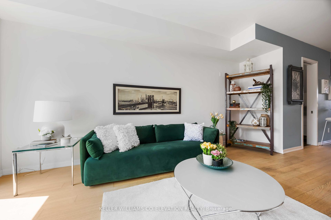
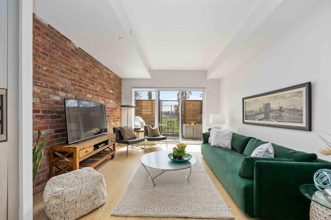
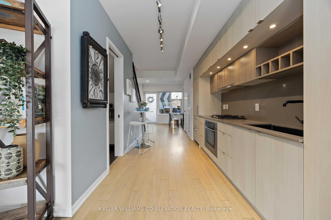
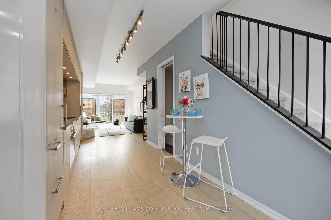
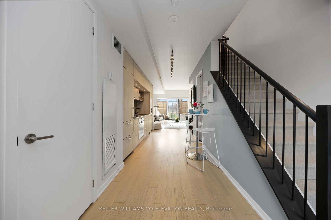
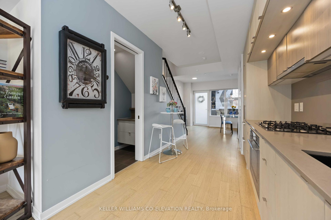
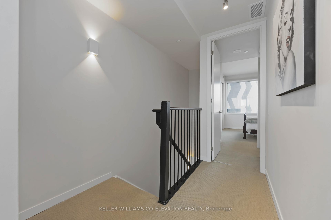
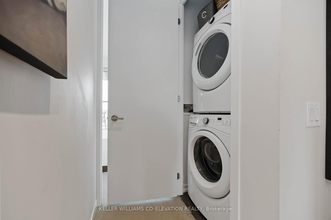

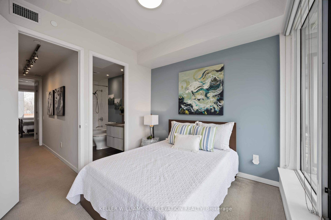
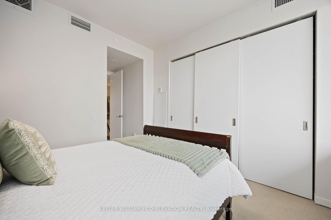
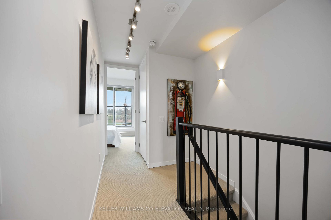
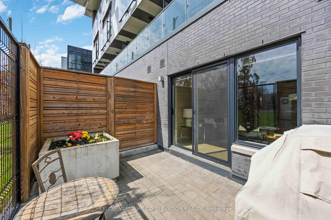
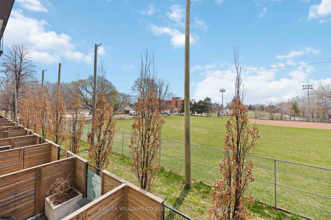
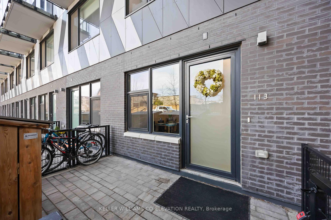
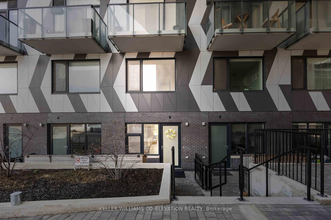
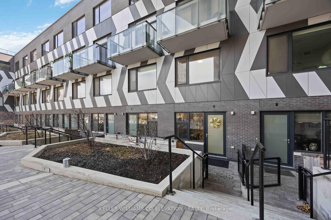

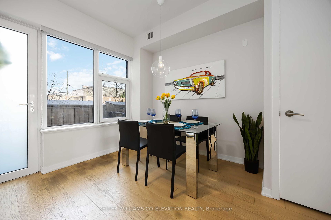
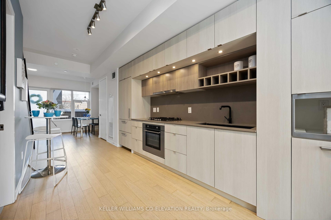
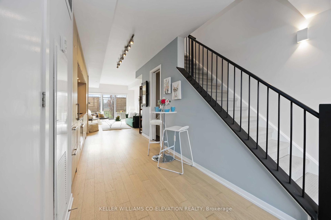
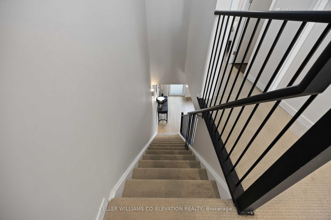
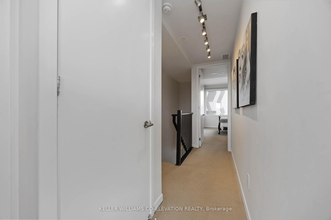
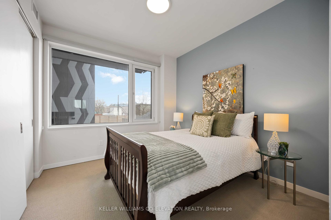
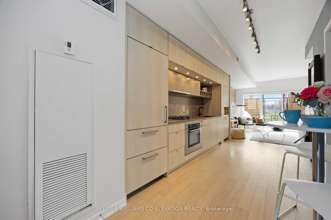
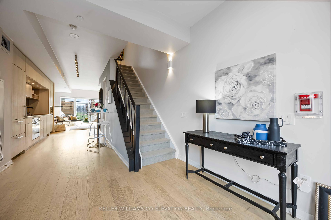
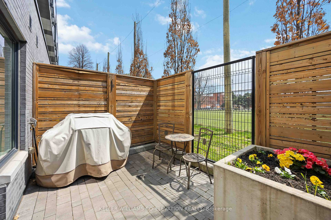
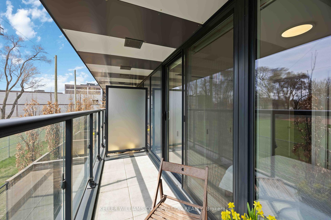
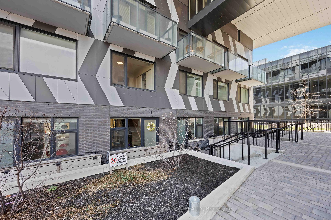
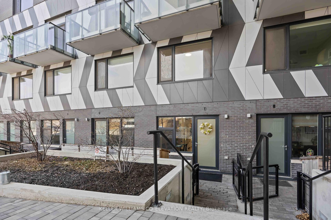
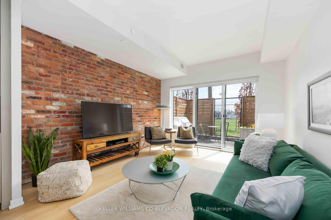
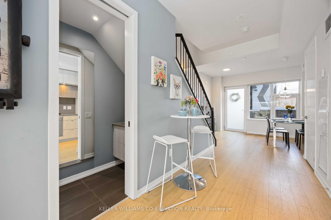
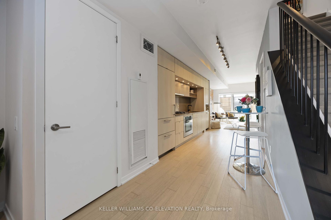
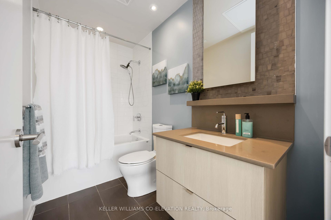
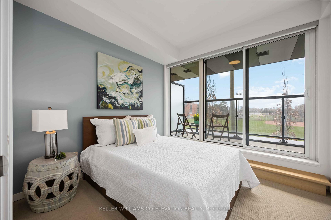
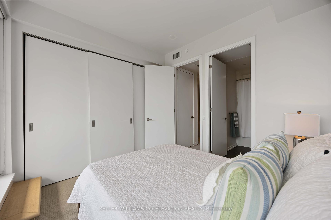
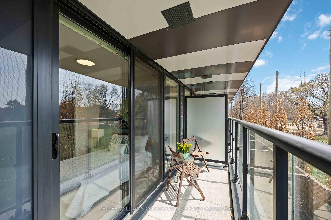
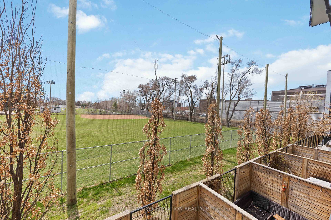
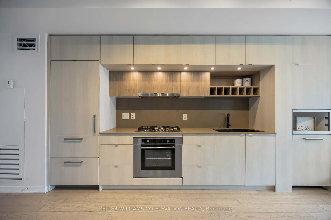
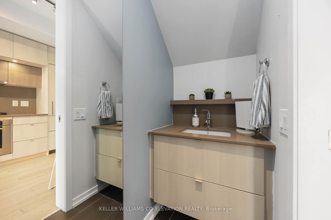
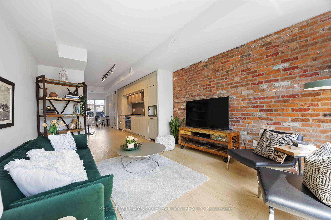

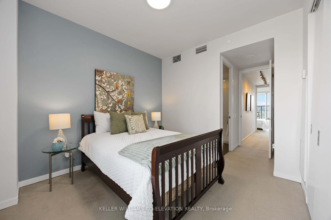
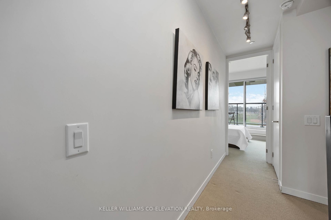
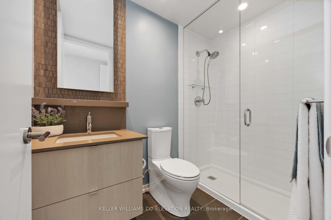



















































| Welcome to this architecturally refined, designer-detailed 2 bed, 3 bath townhouse, where sleek urban style meets everyday ease in one of the city's most vibrant neighbourhoods. Step inside and be greeted by 9-foot ceilings and a sun-drenched open-concept main floor, perfect for both relaxing and entertaining. The heart of the home is a stunning gallery kitchen featuring quartz countertops, custom cabinetry, and built-in appliances a chef's dream with a minimalistic touch and gas stove. The living area flows seamlessly to a private patio; ideal for morning coffee or evening wind-downs under the stars. Upstairs, 2 ensuites, the primary bedroom is your serene sanctuary, complete with private balcony overlooking a park, and custom closets designed for effortless organization. Additional features include a stylish dining room, private parking, bike racks, and a dedicated locker for your extra storage needs. All of this, nestled steps from cafés, trails, transit, and city's best spots to dine, shop & unwind. Open House 2 to 4 Saturday and Sunday |
| Price | $899,800 |
| Taxes: | $4542.08 |
| Occupancy: | Owner |
| Address: | 138 Saint Helens Aven , Toronto, M6H 0B8, Toronto |
| Postal Code: | M6H 0B8 |
| Province/State: | Toronto |
| Directions/Cross Streets: | College/Landsdowne |
| Level/Floor | Room | Length(ft) | Width(ft) | Descriptions | |
| Room 1 | Main | Dining Ro | 12.07 | 9.18 | Hardwood Floor, Large Window, Open Concept |
| Room 2 | Main | Kitchen | 14.46 | 8.79 | Hardwood Floor, Galley Kitchen, B/I Appliances |
| Room 3 | Main | Living Ro | 17.09 | 12.07 | Hardwood Floor, W/O To Patio, South View |
| Room 4 | Second | Primary B | 9.09 | 9.09 | 4 Pc Bath, W/O To Balcony, South View |
| Room 5 | Second | Bedroom 2 | 10.99 | 9.09 | Broadloom, W/W Closet, Large Window |
| Washroom Type | No. of Pieces | Level |
| Washroom Type 1 | 2 | Ground |
| Washroom Type 2 | 4 | Second |
| Washroom Type 3 | 3 | Second |
| Washroom Type 4 | 0 | |
| Washroom Type 5 | 0 |
| Total Area: | 0.00 |
| Sprinklers: | None |
| Washrooms: | 3 |
| Heat Type: | Heat Pump |
| Central Air Conditioning: | Central Air |
$
%
Years
This calculator is for demonstration purposes only. Always consult a professional
financial advisor before making personal financial decisions.
| Although the information displayed is believed to be accurate, no warranties or representations are made of any kind. |
| KELLER WILLIAMS CO-ELEVATION REALTY |
- Listing -1 of 0
|
|

Sachi Patel
Broker
Dir:
647-702-7117
Bus:
6477027117
| Book Showing | Email a Friend |
Jump To:
At a Glance:
| Type: | Com - Condo Townhouse |
| Area: | Toronto |
| Municipality: | Toronto C01 |
| Neighbourhood: | Dufferin Grove |
| Style: | 2-Storey |
| Lot Size: | x 0.00() |
| Approximate Age: | |
| Tax: | $4,542.08 |
| Maintenance Fee: | $824.76 |
| Beds: | 2 |
| Baths: | 3 |
| Garage: | 0 |
| Fireplace: | N |
| Air Conditioning: | |
| Pool: |
Locatin Map:
Payment Calculator:

Listing added to your favorite list
Looking for resale homes?

By agreeing to Terms of Use, you will have ability to search up to 305705 listings and access to richer information than found on REALTOR.ca through my website.

