
![]()
$1,199,000
Available - For Sale
Listing ID: W12105134
26 Dolphin Song Cres , Brampton, L6R 2A4, Peel
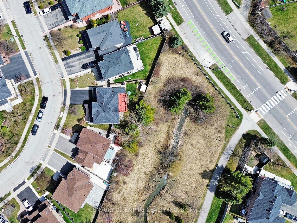
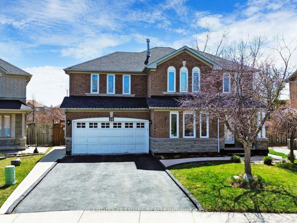
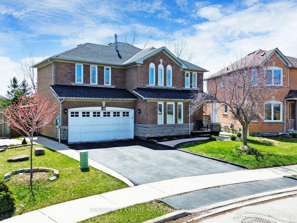
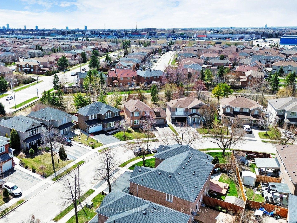
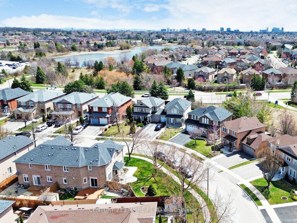
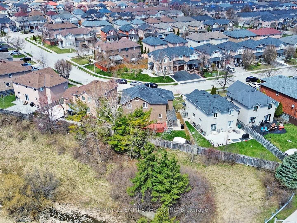
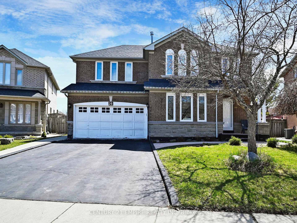
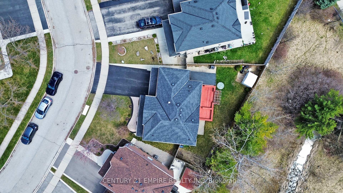

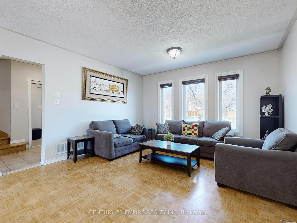
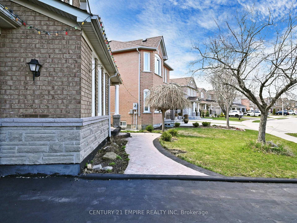
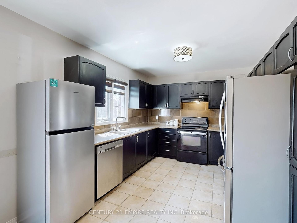
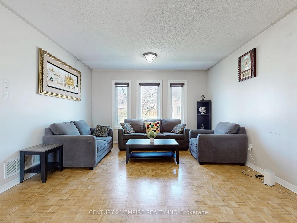

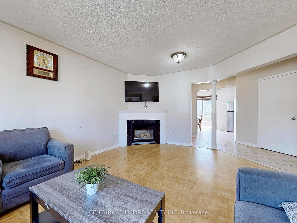
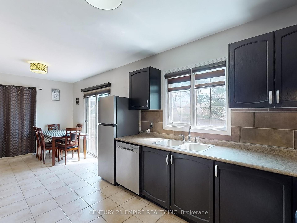
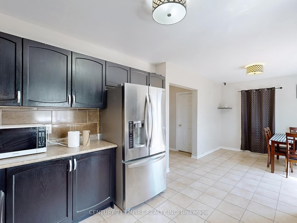
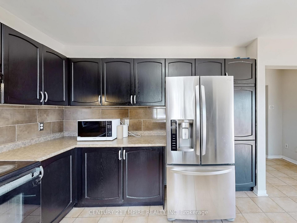
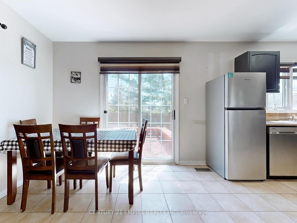
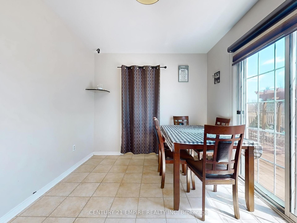
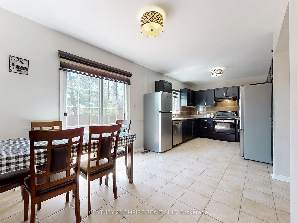
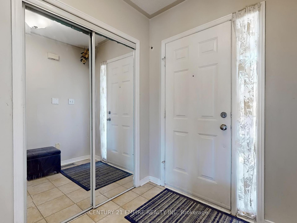
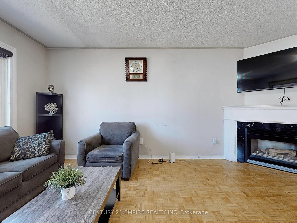
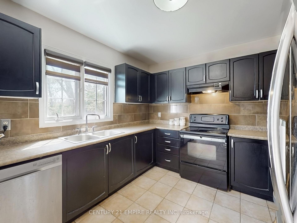
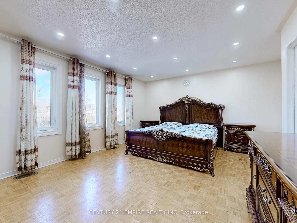
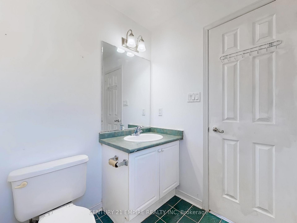
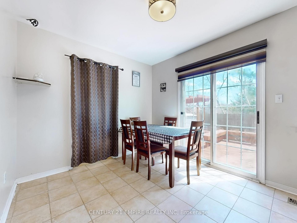
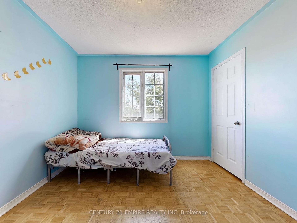
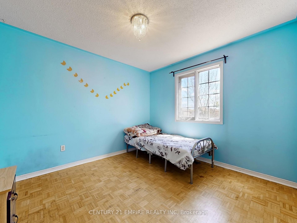
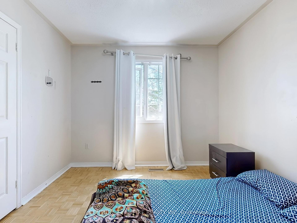
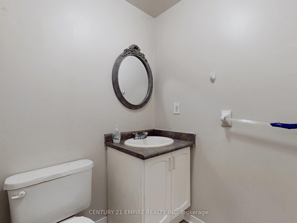
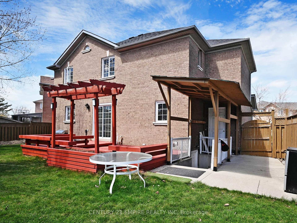
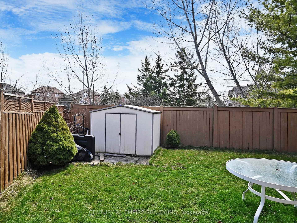
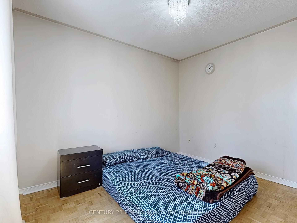
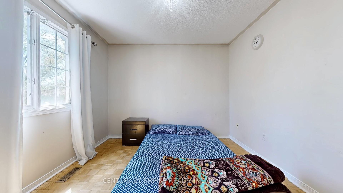
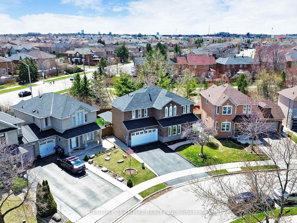
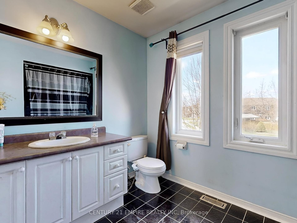
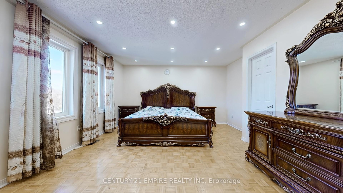
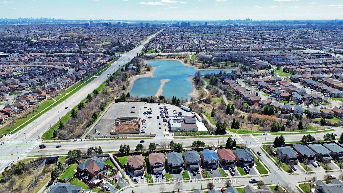
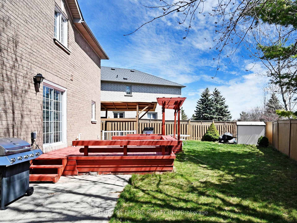
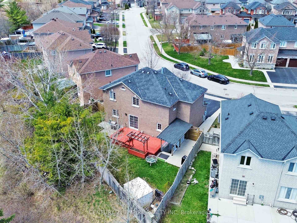
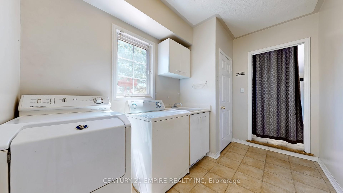
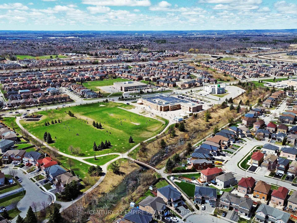
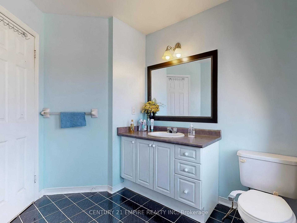
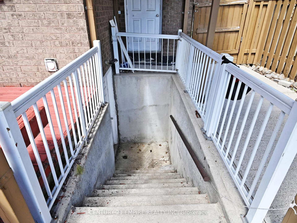
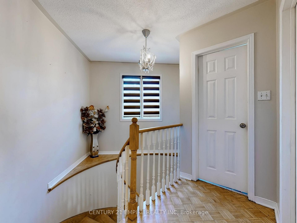
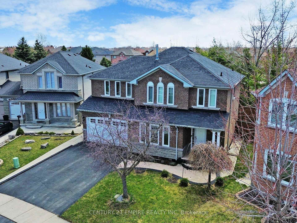
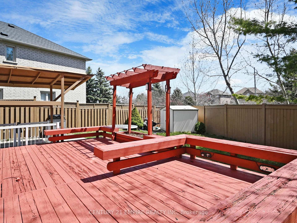
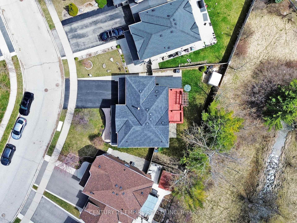
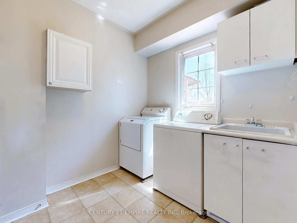
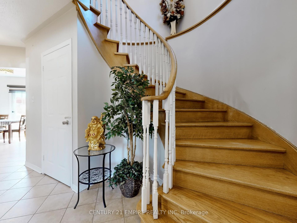
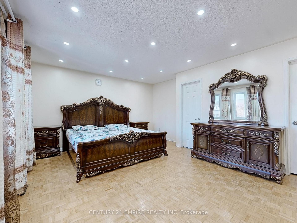
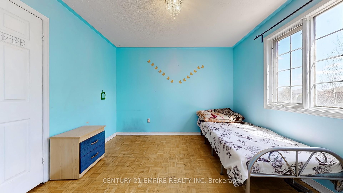
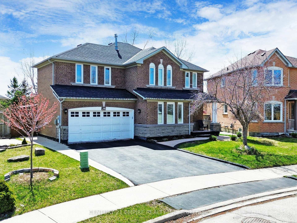
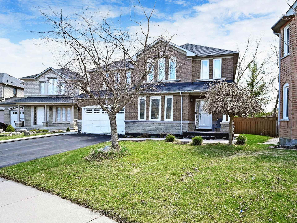
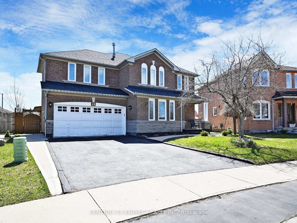
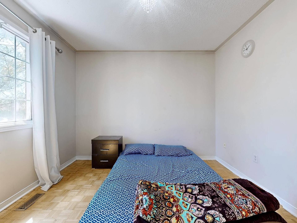

























































| Location! Location! Location! Presenting Absolute showstopper Double Car Garage Detached on a Large Premium Pie Shape RAVINE LOT in * high demand location * of most prestigious Sandringham-wellington community of Brampton. This Beautiful 2 storey Detached is rare find features spacious 4+2 bedroom , 4 washroom with upto 6 car parking, Main Floor Laundry, Solid Oak Staircase, Fenced Private Back Yard Overlooking Ravine With Large 2 Tier Deck. Conveniently located, walking distance to Trinity mall, worship place, schools, transit, parks and close to hwy 410.This beautiful property features Main Level with living/Family room and a beautifully Appointed Kitchen combined with Dining through walkout to the deck. Second level with Spacious Master bedroom with walk-in closet and Ensuite and 3 huge bedrooms with shared 3rd and washroom on upper level. Finished basement 2 bedroom with separate entrance potential to provide extra income$$! Hurry!!This one won't last long. |
| Price | $1,199,000 |
| Taxes: | $6098.75 |
| Occupancy: | Owner+T |
| Address: | 26 Dolphin Song Cres , Brampton, L6R 2A4, Peel |
| Directions/Cross Streets: | Dixie/Peter Robertson/Greatlake |
| Rooms: | 8 |
| Rooms +: | 3 |
| Bedrooms: | 4 |
| Bedrooms +: | 2 |
| Family Room: | F |
| Basement: | Finished, Separate Ent |
| Level/Floor | Room | Length(ft) | Width(ft) | Descriptions | |
| Room 1 | Main | Great Roo | 17.15 | 13.22 | Window, Parquet, Fireplace |
| Room 2 | Main | Kitchen | 22.3 | 9.05 | Ceramic Floor, B/I Dishwasher |
| Room 3 | Main | Dining Ro | 22.3 | 9.05 | Ceramic Floor, Combined w/Kitchen, W/O To Deck |
| Room 4 | Main | Laundry | 11.32 | 7.38 | Ceramic Floor, Access To Garage, Window |
| Room 5 | Second | Primary B | 17.45 | 12.96 | Parquet, Ensuite Bath, Walk-In Closet(s) |
| Room 6 | Second | Bedroom 2 | 12.3 | 10.69 | Parquet, Closet, Window |
| Room 7 | Second | Bedroom 3 | 10.53 | 9.94 | Parquet, Window, Closet |
| Room 8 | Second | Bedroom 4 | 10.89 | 10.17 | Parquet, Window, Closet |
| Room 9 | Basement | Bedroom 5 | 12.86 | 9.02 | Laminate, Closet, Window |
| Room 10 | Basement | Bedroom | 12.79 | 10.17 | Laminate |
| Room 11 | Basement | Recreatio | 15.09 | 12 | Laminate, Open Concept, Window |
| Washroom Type | No. of Pieces | Level |
| Washroom Type 1 | 3 | Second |
| Washroom Type 2 | 3 | Second |
| Washroom Type 3 | 2 | Main |
| Washroom Type 4 | 3 | Basement |
| Washroom Type 5 | 0 |
| Total Area: | 0.00 |
| Property Type: | Detached |
| Style: | 2-Storey |
| Exterior: | Brick |
| Garage Type: | Built-In |
| (Parking/)Drive: | Private Do |
| Drive Parking Spaces: | 2 |
| Park #1 | |
| Parking Type: | Private Do |
| Park #2 | |
| Parking Type: | Private Do |
| Pool: | None |
| Approximatly Square Footage: | 2000-2500 |
| Property Features: | Park, School |
| CAC Included: | N |
| Water Included: | N |
| Cabel TV Included: | N |
| Common Elements Included: | N |
| Heat Included: | N |
| Parking Included: | N |
| Condo Tax Included: | N |
| Building Insurance Included: | N |
| Fireplace/Stove: | Y |
| Heat Type: | Forced Air |
| Central Air Conditioning: | Central Air |
| Central Vac: | N |
| Laundry Level: | Syste |
| Ensuite Laundry: | F |
| Sewers: | Sewer |
| Utilities-Cable: | Y |
| Utilities-Hydro: | Y |
$
%
Years
This calculator is for demonstration purposes only. Always consult a professional
financial advisor before making personal financial decisions.
| Although the information displayed is believed to be accurate, no warranties or representations are made of any kind. |
| CENTURY 21 EMPIRE REALTY INC |
- Listing -1 of 0
|
|

Sachi Patel
Broker
Dir:
647-702-7117
Bus:
6477027117
| Book Showing | Email a Friend |
Jump To:
At a Glance:
| Type: | Freehold - Detached |
| Area: | Peel |
| Municipality: | Brampton |
| Neighbourhood: | Sandringham-Wellington |
| Style: | 2-Storey |
| Lot Size: | x 92.85(Feet) |
| Approximate Age: | |
| Tax: | $6,098.75 |
| Maintenance Fee: | $0 |
| Beds: | 4+2 |
| Baths: | 4 |
| Garage: | 0 |
| Fireplace: | Y |
| Air Conditioning: | |
| Pool: | None |
Locatin Map:
Payment Calculator:

Listing added to your favorite list
Looking for resale homes?

By agreeing to Terms of Use, you will have ability to search up to 305705 listings and access to richer information than found on REALTOR.ca through my website.

