
![]()
$2,900
Available - For Rent
Listing ID: E12099378
88 Elliottglen Driv , Ajax, L1Z 0H1, Durham
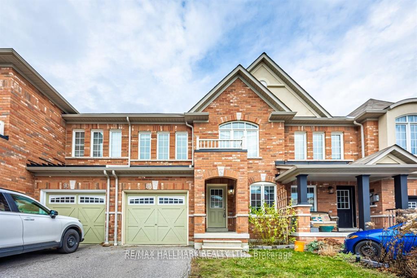

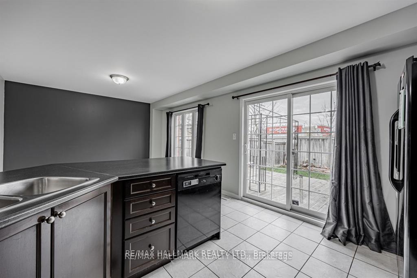
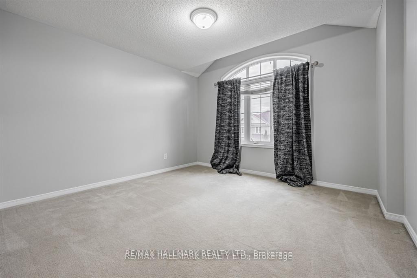
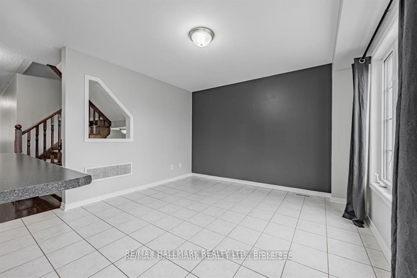
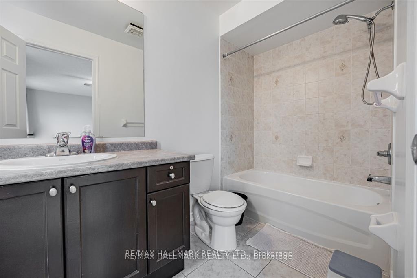
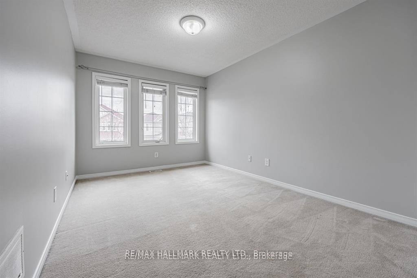
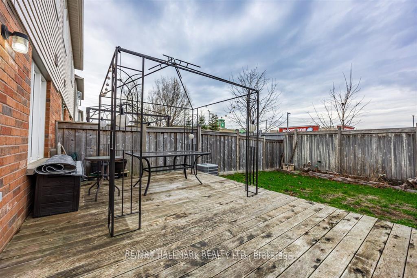
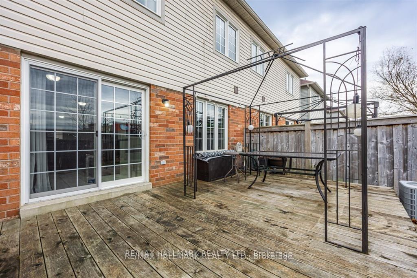
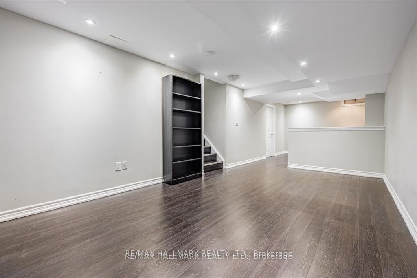
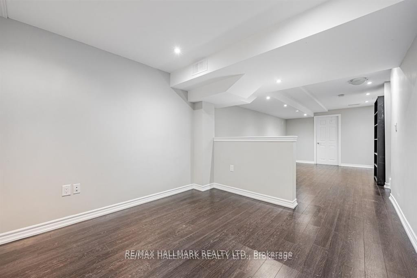
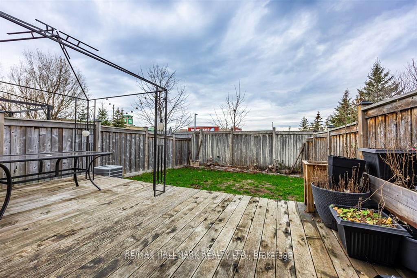
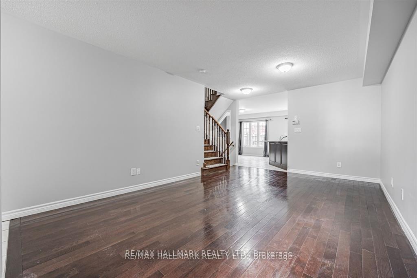
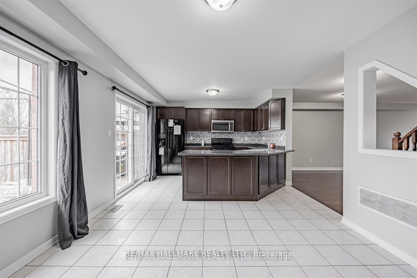
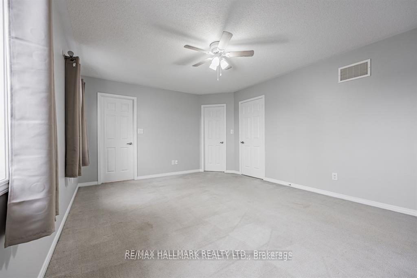
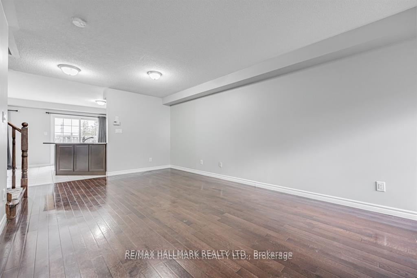

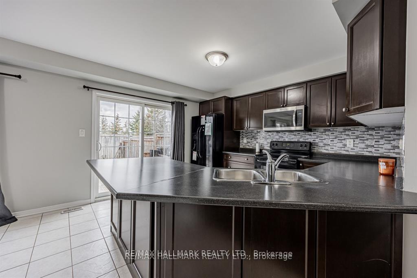
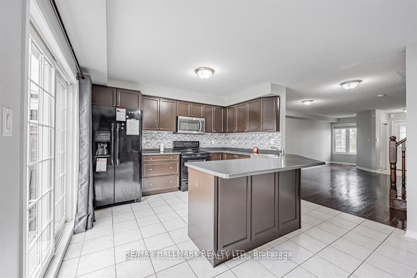
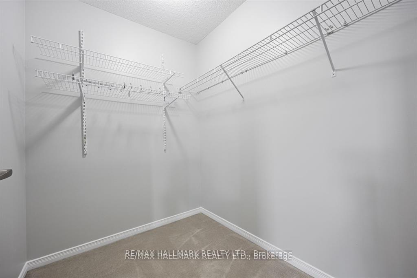
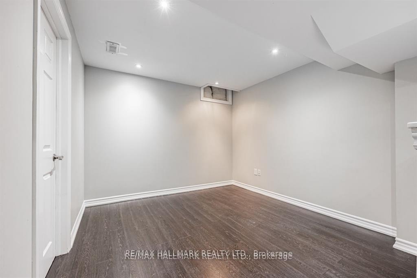
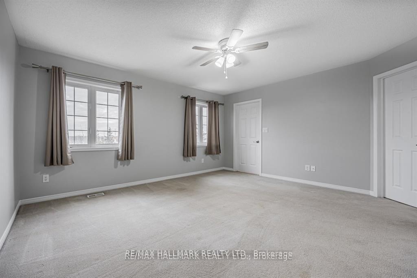
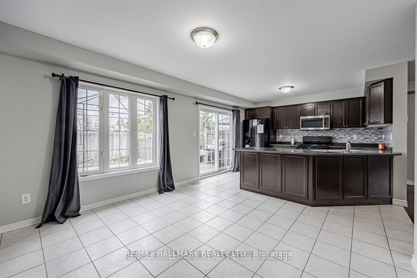
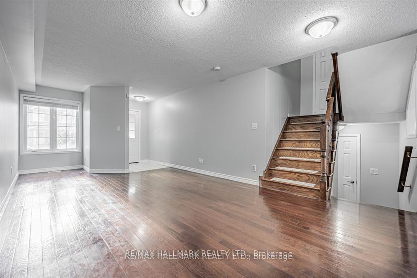
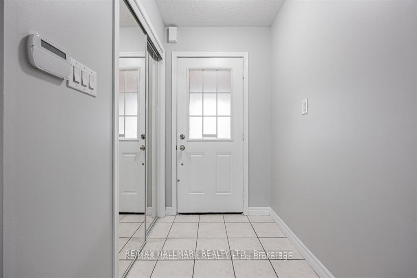

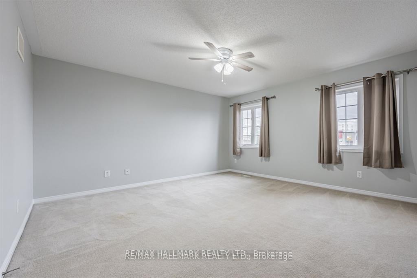
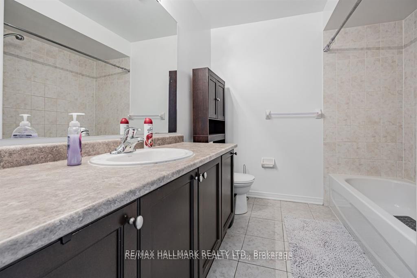
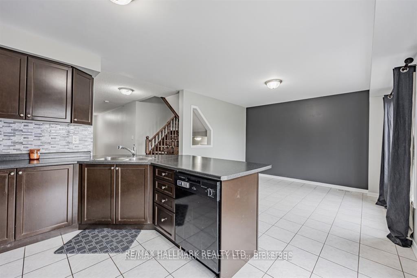

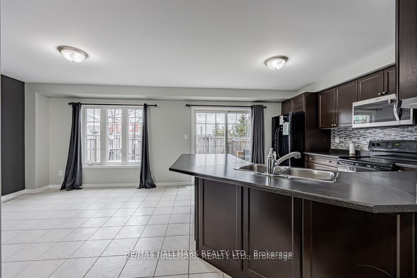
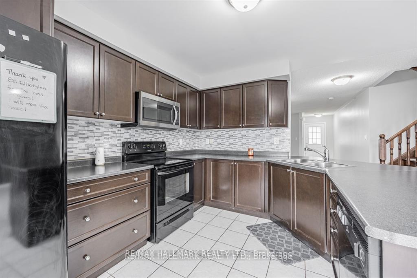
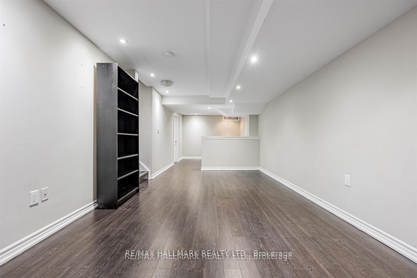
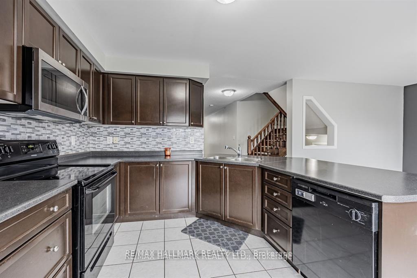

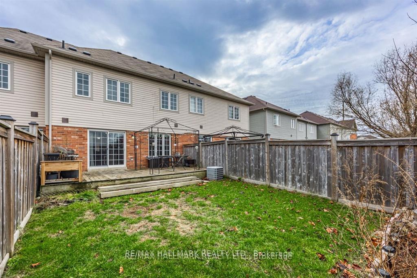




































| Discover the perfect blend of comfort and style in this 3-bedroom townhome, nestled in North Ajax. This Home is Designed for family living - the heart of this home is an open concept kitchen, with ample counter and cupboard space, ceramic flooring, and a breakfast bar. The eating area opens to a private deck and fully fenced backyard, ideal for quiet mornings or family gatherings. The open-concept family/dining room, with its hardwood floors, creates an inviting space for relaxation or entertainment. Hardwood stairs lead to the second floor, where you'll find three spacious bedrooms. The master bedroom features a walk-in closet, and a 4-piece ensuite for your private retreat. The secondary bedrooms, are well-lit, offering comfort and space. Experience extra living space in the finished basement with a large rec room, laminate flooring, pot lights, and an open concept office area. This property is moments from serene parks, quality schools, convenient shopping, and dining options. Ideal for family life with easy access to public transit and major highways for hassle-free commuting. |
| Price | $2,900 |
| Taxes: | $0.00 |
| Occupancy: | Tenant |
| Address: | 88 Elliottglen Driv , Ajax, L1Z 0H1, Durham |
| Directions/Cross Streets: | Taunton/Salem |
| Rooms: | 7 |
| Rooms +: | 1 |
| Bedrooms: | 3 |
| Bedrooms +: | 0 |
| Family Room: | T |
| Basement: | Finished |
| Furnished: | Unfu |
| Level/Floor | Room | Length(ft) | Width(ft) | Descriptions | |
| Room 1 | Main | Kitchen | 8.92 | 12 | Ceramic Floor, W/O To Deck, B/I Dishwasher |
| Room 2 | Main | Breakfast | 12.99 | 12 | Ceramic Floor, Breakfast Bar, Large Window |
| Room 3 | Main | Family Ro | 11.74 | 9.32 | Hardwood Floor, Combined w/Dining, Large Window |
| Room 4 | Main | Dining Ro | 11.74 | 9.32 | Hardwood Floor, Combined w/Family, Large Window |
| Room 5 | Second | Primary B | 16.56 | 12 | Broadloom, Walk-In Closet(s), 4 Pc Ensuite |
| Washroom Type | No. of Pieces | Level |
| Washroom Type 1 | 4 | Second |
| Washroom Type 2 | 2 | Main |
| Washroom Type 3 | 0 | |
| Washroom Type 4 | 0 | |
| Washroom Type 5 | 0 |
| Total Area: | 0.00 |
| Property Type: | Att/Row/Townhouse |
| Style: | 2-Storey |
| Exterior: | Brick, Vinyl Siding |
| Garage Type: | Attached |
| (Parking/)Drive: | Private |
| Drive Parking Spaces: | 1 |
| Park #1 | |
| Parking Type: | Private |
| Park #2 | |
| Parking Type: | Private |
| Pool: | None |
| Laundry Access: | Ensuite |
| Property Features: | Golf, Library |
| CAC Included: | N |
| Water Included: | N |
| Cabel TV Included: | N |
| Common Elements Included: | N |
| Heat Included: | N |
| Parking Included: | Y |
| Condo Tax Included: | N |
| Building Insurance Included: | N |
| Fireplace/Stove: | N |
| Heat Type: | Forced Air |
| Central Air Conditioning: | Central Air |
| Central Vac: | N |
| Laundry Level: | Syste |
| Ensuite Laundry: | F |
| Elevator Lift: | False |
| Sewers: | Sewer |
| Although the information displayed is believed to be accurate, no warranties or representations are made of any kind. |
| RE/MAX HALLMARK REALTY LTD. |
- Listing -1 of 0
|
|

Sachi Patel
Broker
Dir:
647-702-7117
Bus:
6477027117
| Book Showing | Email a Friend |
Jump To:
At a Glance:
| Type: | Freehold - Att/Row/Townhouse |
| Area: | Durham |
| Municipality: | Ajax |
| Neighbourhood: | Northeast Ajax |
| Style: | 2-Storey |
| Lot Size: | x 95.14(Feet) |
| Approximate Age: | |
| Tax: | $0 |
| Maintenance Fee: | $0 |
| Beds: | 3 |
| Baths: | 3 |
| Garage: | 0 |
| Fireplace: | N |
| Air Conditioning: | |
| Pool: | None |
Locatin Map:

Listing added to your favorite list
Looking for resale homes?

By agreeing to Terms of Use, you will have ability to search up to 0 listings and access to richer information than found on REALTOR.ca through my website.

