
![]()
$1,089,000
Available - For Sale
Listing ID: X12105780
265 Flavelle Way , Smith-Ennismore-Lakefield, K9K 0J2, Peterborough
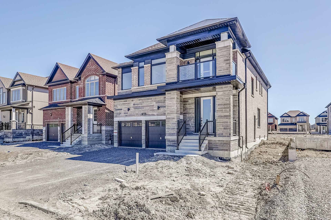
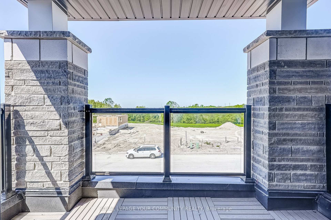
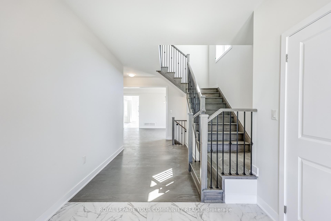
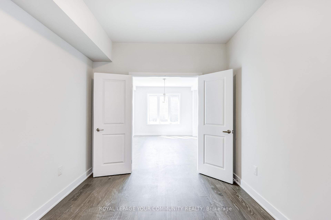

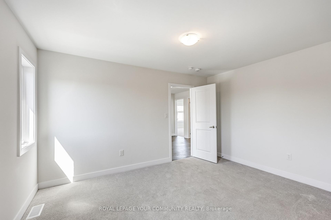
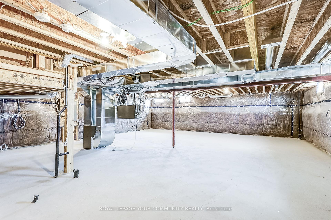
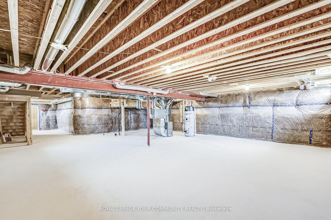
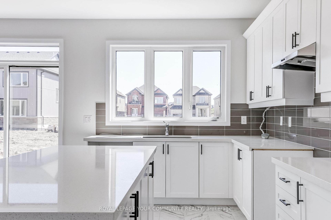
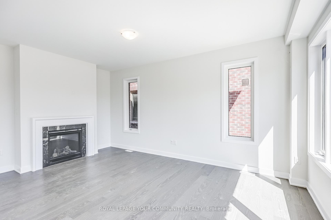
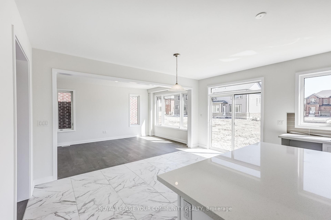
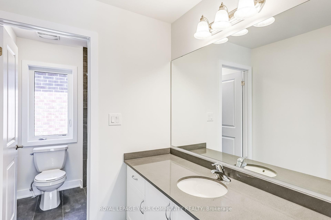
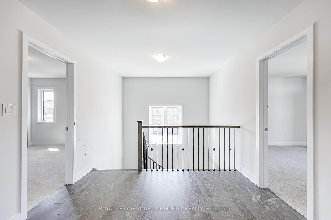
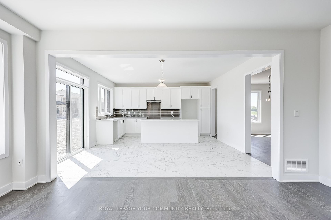
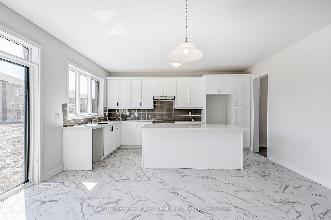
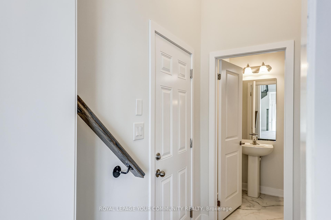
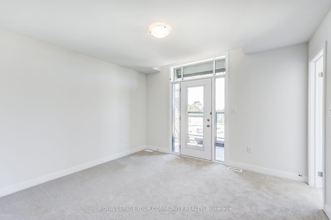

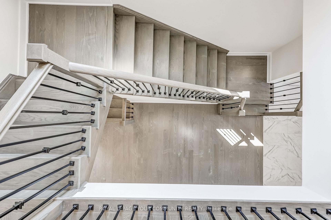
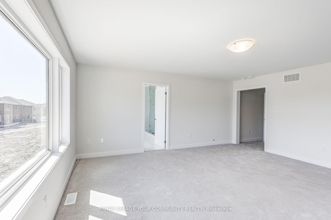
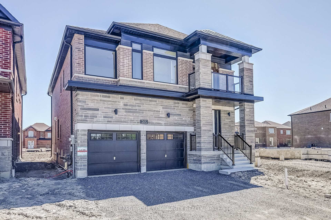
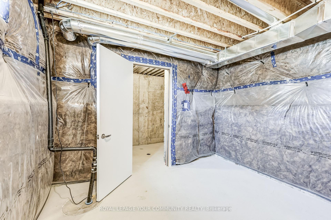
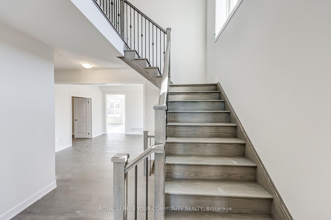
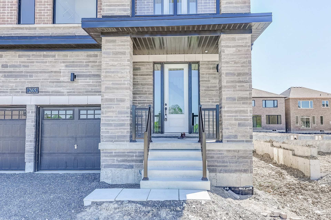
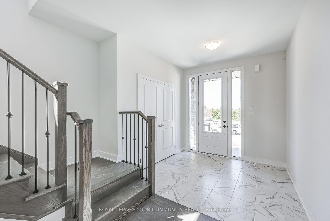
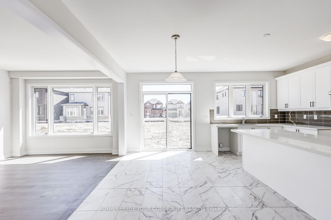
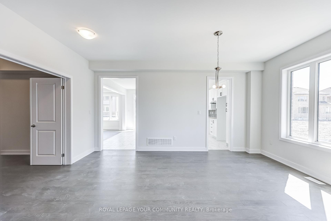
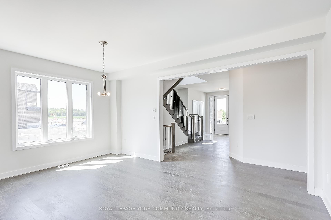
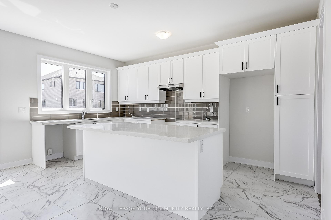
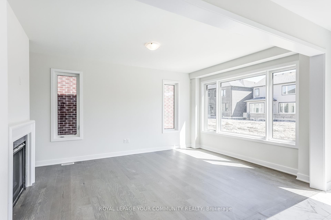

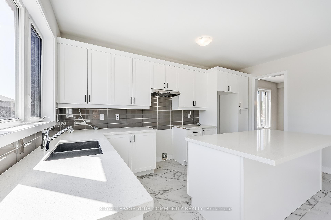
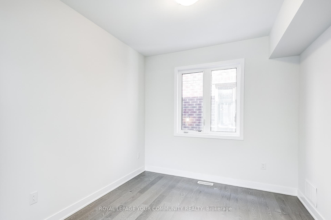
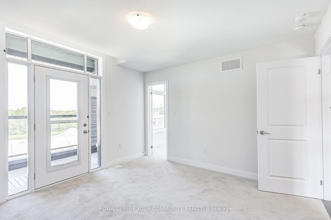
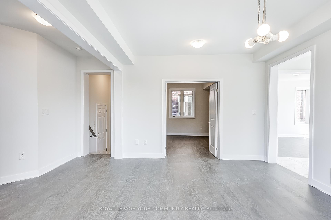
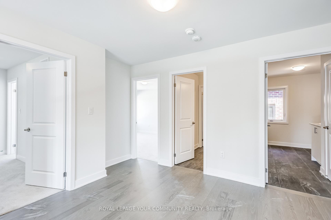
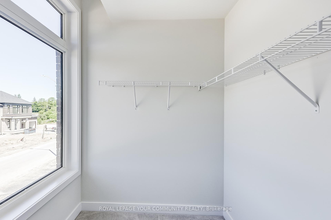
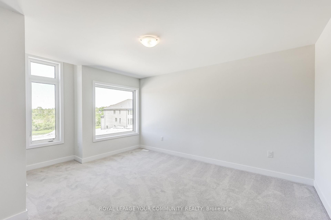
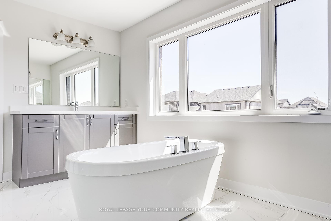
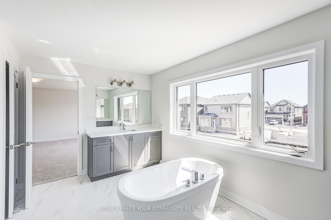
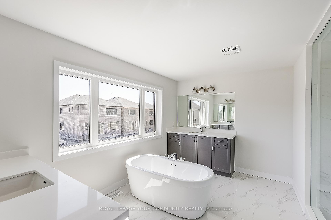
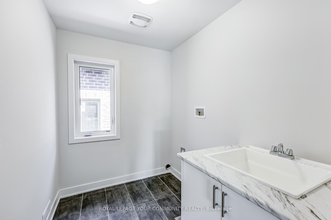
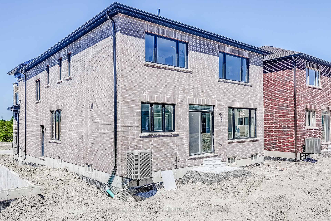
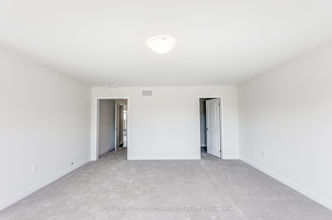
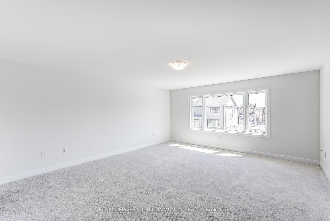
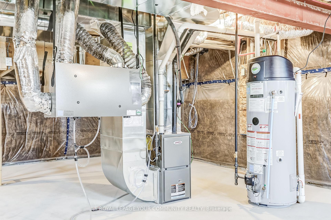
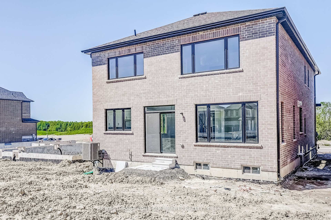
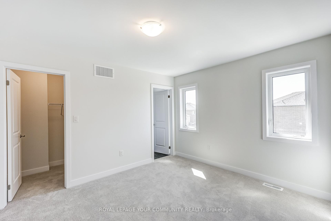
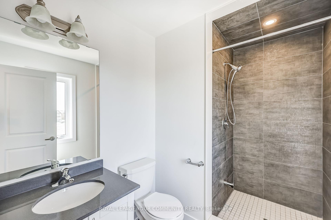
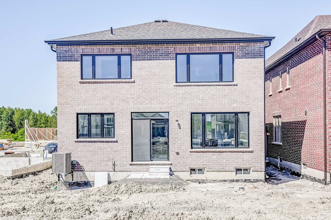


















































| Welcome to 265 Flavelle Way! Brand new, never lived in Homewood Model situated in highly sough after "Natures Edge". Proudly Boasting 3000+ sqft of luxury living with Thousands Spent on Upgrades everything from Flooring to Countertops! This home is a must see and truly the jewel of the community! Highly regarded and in demand school district, proximity to the hospital, the TransCanada Trail and Jackson Park, perfect for hiking, cross-country cycling and skiing. |
| Price | $1,089,000 |
| Taxes: | $0.00 |
| Occupancy: | Vacant |
| Address: | 265 Flavelle Way , Smith-Ennismore-Lakefield, K9K 0J2, Peterborough |
| Directions/Cross Streets: | Lily Lake Rd & Dolman St |
| Rooms: | 8 |
| Bedrooms: | 4 |
| Bedrooms +: | 0 |
| Family Room: | T |
| Basement: | Unfinished |
| Level/Floor | Room | Length(ft) | Width(ft) | Descriptions | |
| Room 1 | Main | Kitchen | 18.07 | 16.27 | Ceramic Floor, Quartz Counter, W/O To Yard |
| Room 2 | Main | Dining Ro | 17.09 | 12.07 | Hardwood Floor, Combined w/Kitchen |
| Room 3 | Main | Living Ro | 11.58 | 17.58 | Hardwood Floor, Combined w/Kitchen, Gas Fireplace |
| Room 4 | Main | Den | 12.69 | 9.28 | Hardwood Floor |
| Room 5 | Main | Mud Room | Ceramic Floor | ||
| Room 6 | Upper | Bedroom | 16.17 | 18.11 | Broadloom, 5 Pc Ensuite, Walk-In Closet(s) |
| Room 7 | Upper | Bedroom 2 | 13.09 | 10.79 | Broadloom, 3 Pc Ensuite, Walk-In Closet(s) |
| Room 8 | Upper | Bedroom 3 | 12.69 | 11.97 | Broadloom, Walk-In Closet(s) |
| Room 9 | Upper | Bedroom 4 | 12.27 | 15.97 | Broadloom, Walk-In Closet(s) |
| Washroom Type | No. of Pieces | Level |
| Washroom Type 1 | 2 | Main |
| Washroom Type 2 | 3 | Upper |
| Washroom Type 3 | 4 | Upper |
| Washroom Type 4 | 5 | Upper |
| Washroom Type 5 | 0 |
| Total Area: | 0.00 |
| Property Type: | Detached |
| Style: | 2-Storey |
| Exterior: | Brick, Stone |
| Garage Type: | Attached |
| (Parking/)Drive: | Private |
| Drive Parking Spaces: | 4 |
| Park #1 | |
| Parking Type: | Private |
| Park #2 | |
| Parking Type: | Private |
| Pool: | None |
| Approximatly Square Footage: | 2500-3000 |
| CAC Included: | N |
| Water Included: | N |
| Cabel TV Included: | N |
| Common Elements Included: | N |
| Heat Included: | N |
| Parking Included: | N |
| Condo Tax Included: | N |
| Building Insurance Included: | N |
| Fireplace/Stove: | Y |
| Heat Type: | Forced Air |
| Central Air Conditioning: | Central Air |
| Central Vac: | N |
| Laundry Level: | Syste |
| Ensuite Laundry: | F |
| Sewers: | Sewer |
$
%
Years
This calculator is for demonstration purposes only. Always consult a professional
financial advisor before making personal financial decisions.
| Although the information displayed is believed to be accurate, no warranties or representations are made of any kind. |
| ROYAL LEPAGE YOUR COMMUNITY REALTY |
- Listing -1 of 0
|
|

Sachi Patel
Broker
Dir:
647-702-7117
Bus:
6477027117
| Virtual Tour | Book Showing | Email a Friend |
Jump To:
At a Glance:
| Type: | Freehold - Detached |
| Area: | Peterborough |
| Municipality: | Smith-Ennismore-Lakefield |
| Neighbourhood: | Lakefield |
| Style: | 2-Storey |
| Lot Size: | x 111.54(Feet) |
| Approximate Age: | |
| Tax: | $0 |
| Maintenance Fee: | $0 |
| Beds: | 4 |
| Baths: | 4 |
| Garage: | 0 |
| Fireplace: | Y |
| Air Conditioning: | |
| Pool: | None |
Locatin Map:
Payment Calculator:

Listing added to your favorite list
Looking for resale homes?

By agreeing to Terms of Use, you will have ability to search up to 305705 listings and access to richer information than found on REALTOR.ca through my website.

