
![]()
$669,900
Available - For Sale
Listing ID: X12098336
7 Woods Aven , Kawartha Lakes, K0L 2W0, Kawartha Lakes
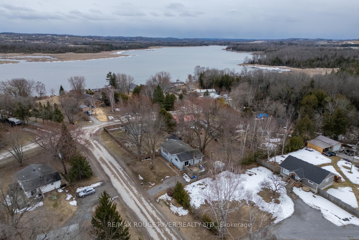
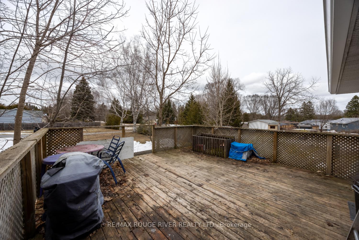

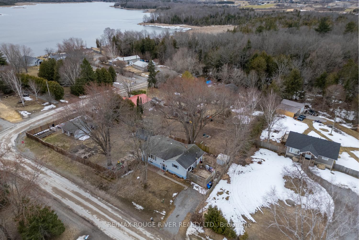

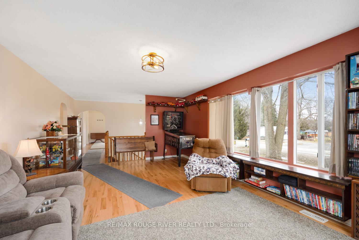
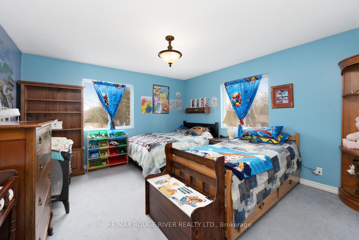

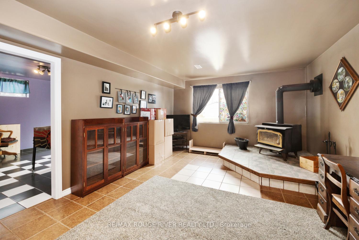
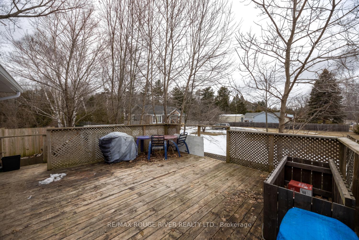
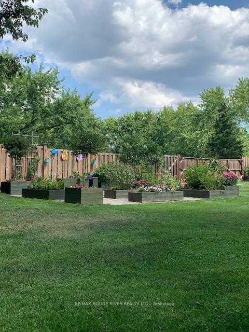
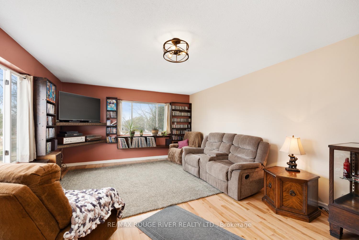
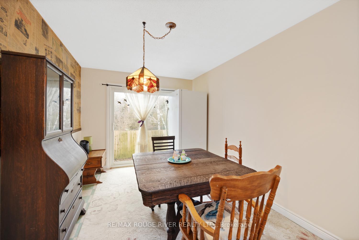
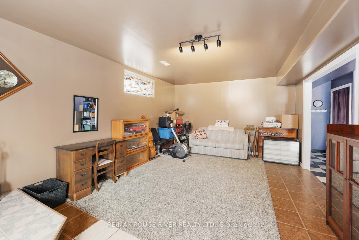
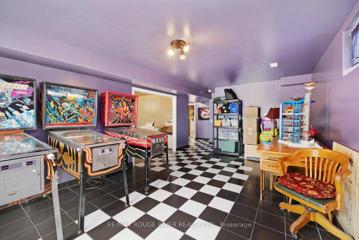
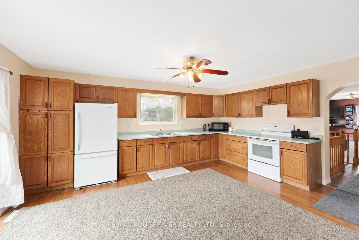

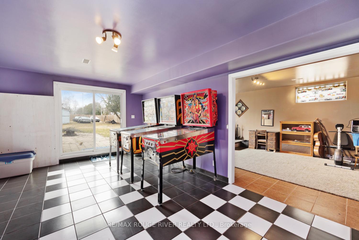
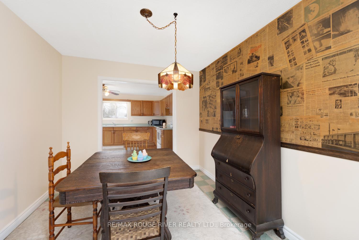
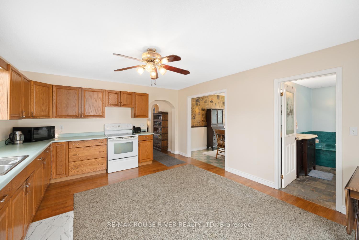
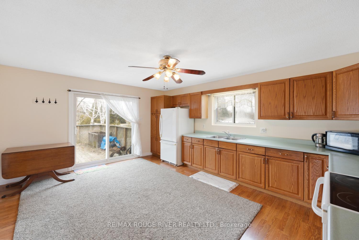
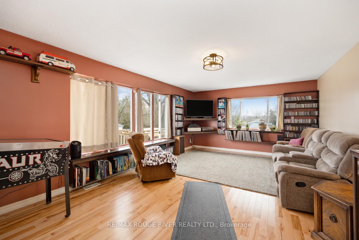
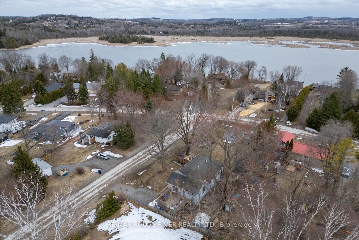
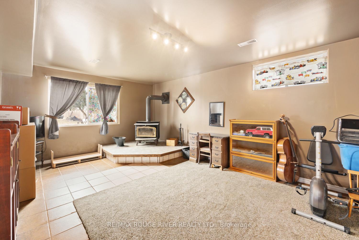

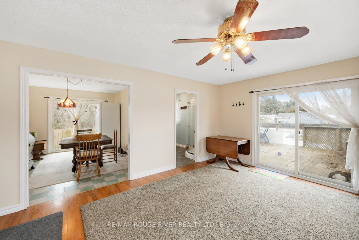
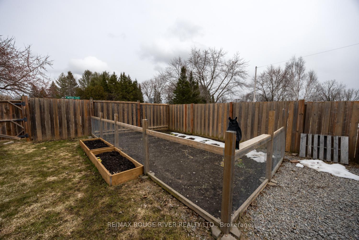

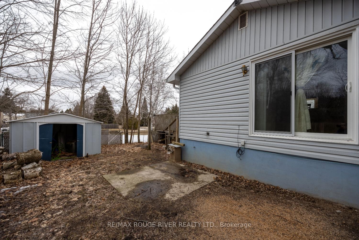
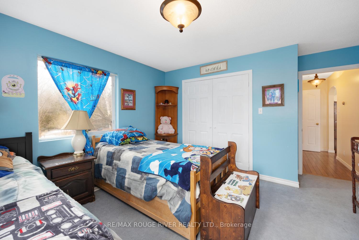
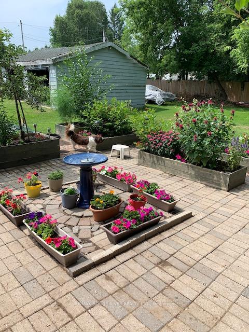
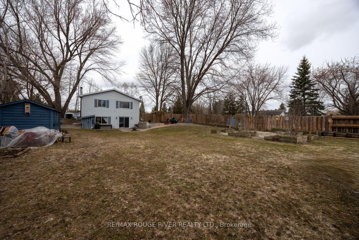
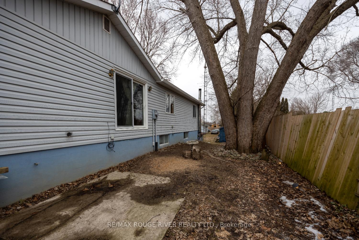
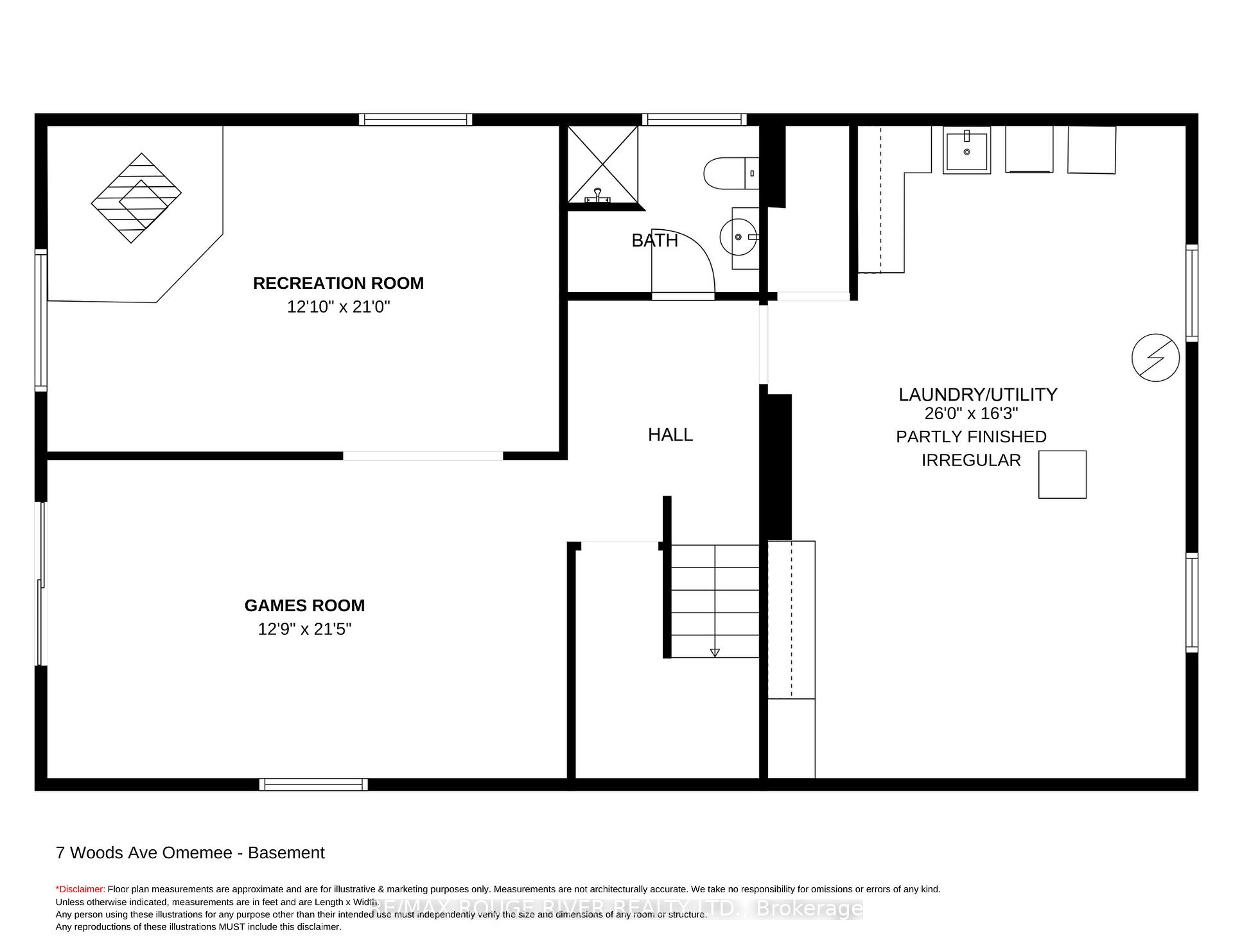
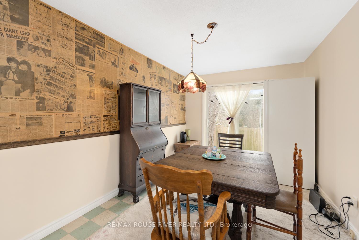
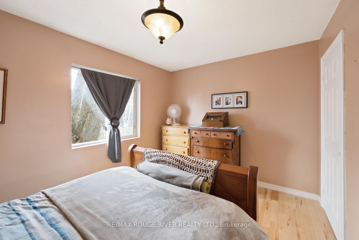
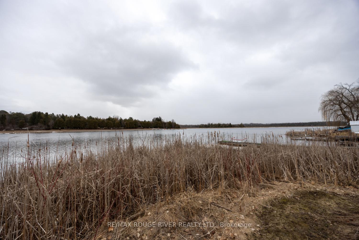
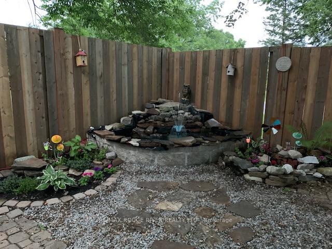
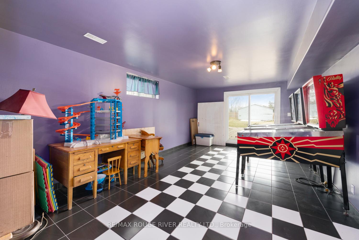
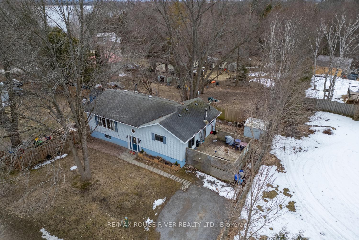
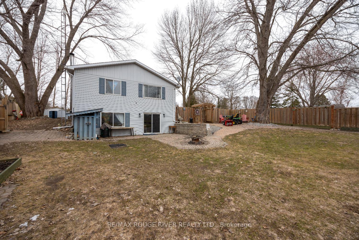
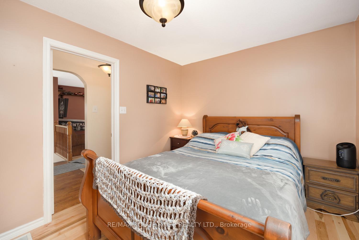
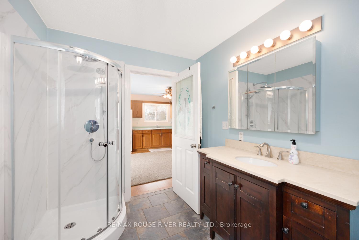
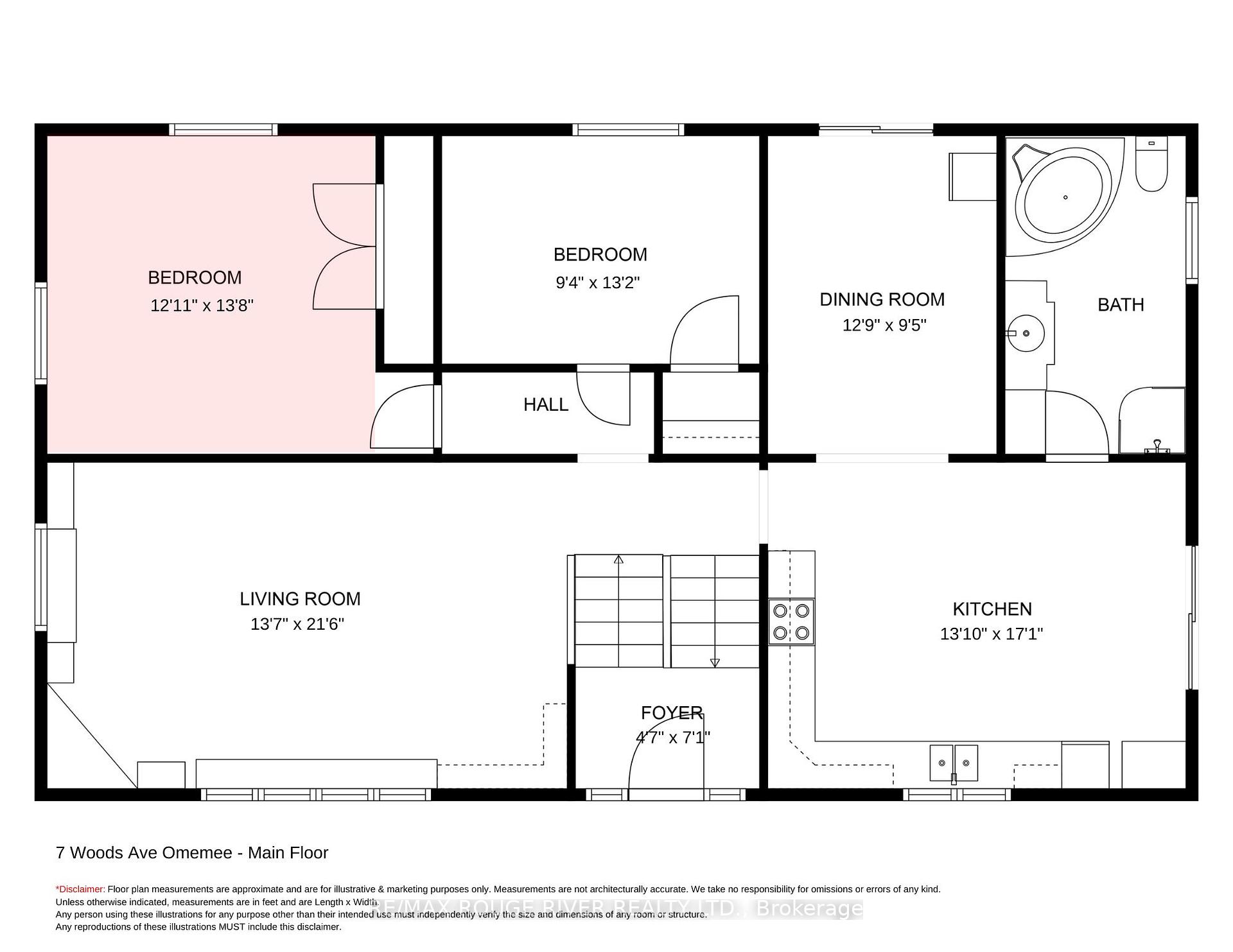
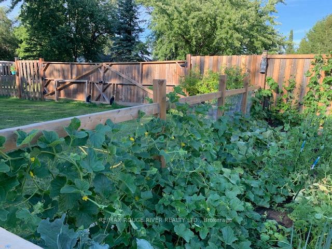
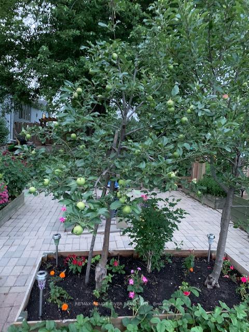
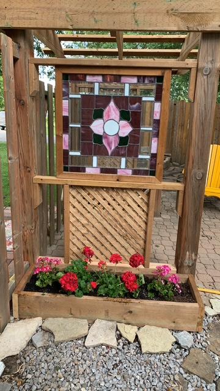
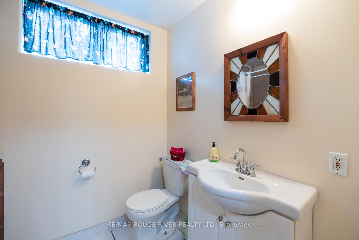
















































| Bright, spacious 3 bedroom raised bungalow located in quiet, mature waterfront community! Short commute to Omemee, Peterborough, and Lindsay! Large eat-in kitchen freshly painted and walk-out to private deck! Spacious 4pc main bathroom with new shower installed (2025)! Bedroom or office off kitchen with walk out is currently used as dining room! Nice, bright open living/dining room with new hardwood floors through out most of the main floor and most has just been freshly painted! Large primary bedroom with double closet new doors installed! Good sized 2nd bedroom with newer hardwood flooring! Huge, open rec room with walk out to patio, recently fenced large private yard, 3pc bathroom (shower roughed in). Also additional rec room/den with wood stove! Huge landscaped yard with perennial and vegetable gardens, fruit trees and bushes, and tranquil pond! Recently fenced (2018)! There is a new garden shed (2022) and an older 2 bay garage which offers additional driveway parking! Total of 6 car parking between the two driveways and garage! Some additional updates are: new main bathroom shower (2025), electrical panel, well pump, pressure tank, fencing (2018), maple hardwood flooring on main floor (2021) eavestroughs (2023), water softener (2022), SGWO's (2021), some newer closet doors and most of upper floor recently painted! A really wonderful family home with mature, private yard and deed access to Pigeon Lake! Close to schools and easy commute. |
| Price | $669,900 |
| Taxes: | $2767.00 |
| Occupancy: | Owner |
| Address: | 7 Woods Aven , Kawartha Lakes, K0L 2W0, Kawartha Lakes |
| Directions/Cross Streets: | Peace Rd/Cowans Dr/Woods Ave |
| Rooms: | 6 |
| Rooms +: | 3 |
| Bedrooms: | 3 |
| Bedrooms +: | 0 |
| Family Room: | F |
| Basement: | Finished wit, Full |
| Level/Floor | Room | Length(ft) | Width(ft) | Descriptions | |
| Room 1 | Main | Living Ro | 21.32 | 13.45 | Hardwood Floor, Picture Window, Combined w/Dining |
| Room 2 | Main | Dining Ro | 21.32 | 13.45 | Hardwood Floor, Combined w/Living |
| Room 3 | Main | Primary B | 16.4 | 13.12 | Broadloom, Double Closet |
| Room 4 | Main | Bedroom 2 | 12.46 | 9.18 | Hardwood Floor |
| Room 5 | Main | Kitchen | 17.38 | 14.43 | Laminate, Eat-in Kitchen, W/O To Deck |
| Room 6 | Main | Bedroom 3 | 13.12 | 9.51 | Tile Floor, Walk-Out |
| Room 7 | Basement | Recreatio | 21.65 | 13.12 | Tile Floor, W/O To Patio |
| Room 8 | Basement | Den | 20.99 | 13.12 | Tile Floor, Wood Stove |
| Room 9 | Basement | Utility R | 25.91 | 16.07 |
| Washroom Type | No. of Pieces | Level |
| Washroom Type 1 | 4 | Main |
| Washroom Type 2 | 3 | Basement |
| Washroom Type 3 | 0 | |
| Washroom Type 4 | 0 | |
| Washroom Type 5 | 0 |
| Total Area: | 0.00 |
| Approximatly Age: | 51-99 |
| Property Type: | Detached |
| Style: | Bungalow-Raised |
| Exterior: | Aluminum Siding, Vinyl Siding |
| Garage Type: | Detached |
| (Parking/)Drive: | Private Do |
| Drive Parking Spaces: | 2 |
| Park #1 | |
| Parking Type: | Private Do |
| Park #2 | |
| Parking Type: | Private Do |
| Pool: | None |
| Other Structures: | Garden Shed |
| Approximatly Age: | 51-99 |
| Approximatly Square Footage: | 1100-1500 |
| Property Features: | Beach, Campground |
| CAC Included: | N |
| Water Included: | N |
| Cabel TV Included: | N |
| Common Elements Included: | N |
| Heat Included: | N |
| Parking Included: | N |
| Condo Tax Included: | N |
| Building Insurance Included: | N |
| Fireplace/Stove: | Y |
| Heat Type: | Forced Air |
| Central Air Conditioning: | None |
| Central Vac: | N |
| Laundry Level: | Syste |
| Ensuite Laundry: | F |
| Sewers: | Septic |
| Water: | Drilled W |
| Water Supply Types: | Drilled Well |
$
%
Years
This calculator is for demonstration purposes only. Always consult a professional
financial advisor before making personal financial decisions.
| Although the information displayed is believed to be accurate, no warranties or representations are made of any kind. |
| RE/MAX ROUGE RIVER REALTY LTD. |
- Listing -1 of 0
|
|

Sachi Patel
Broker
Dir:
647-702-7117
Bus:
6477027117
| Book Showing | Email a Friend |
Jump To:
At a Glance:
| Type: | Freehold - Detached |
| Area: | Kawartha Lakes |
| Municipality: | Kawartha Lakes |
| Neighbourhood: | Omemee |
| Style: | Bungalow-Raised |
| Lot Size: | x 205.00(Feet) |
| Approximate Age: | 51-99 |
| Tax: | $2,767 |
| Maintenance Fee: | $0 |
| Beds: | 3 |
| Baths: | 2 |
| Garage: | 0 |
| Fireplace: | Y |
| Air Conditioning: | |
| Pool: | None |
Locatin Map:
Payment Calculator:

Listing added to your favorite list
Looking for resale homes?

By agreeing to Terms of Use, you will have ability to search up to 305705 listings and access to richer information than found on REALTOR.ca through my website.

