
![]()
$799,900
Available - For Sale
Listing ID: W12089460
80 Acorn Plac , Mississauga, L4Z 3S7, Peel
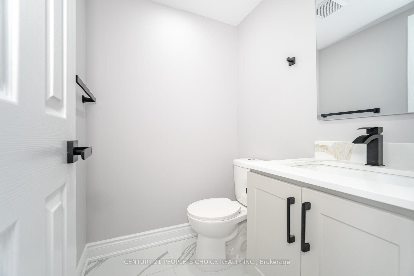
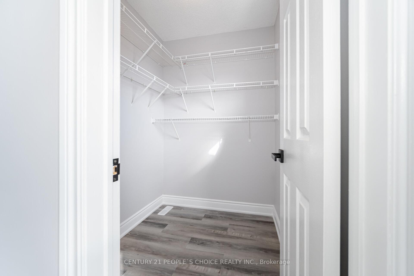
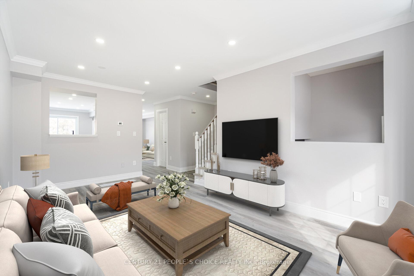
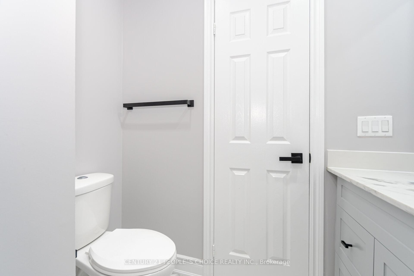
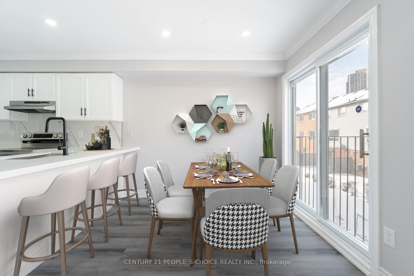
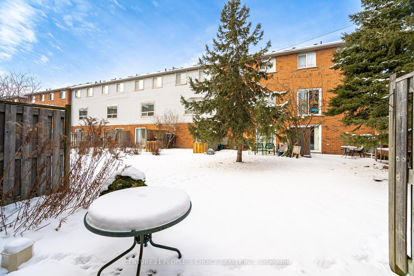
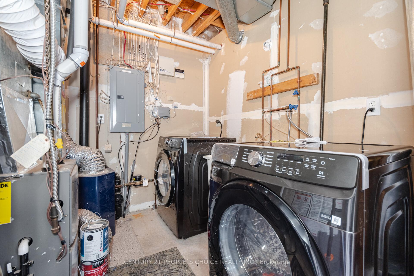
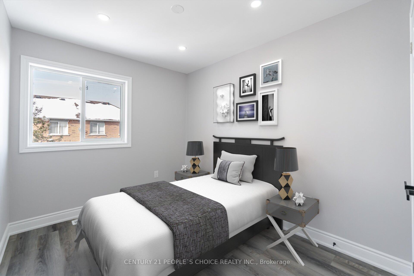
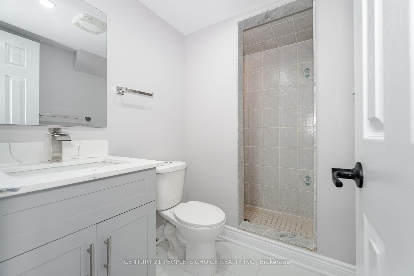
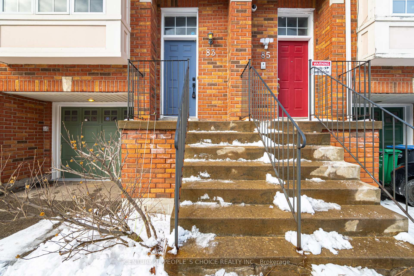
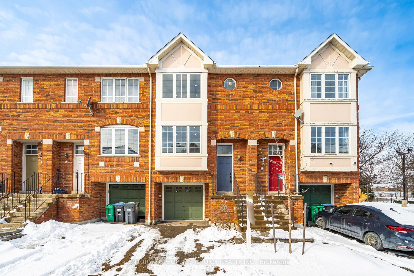
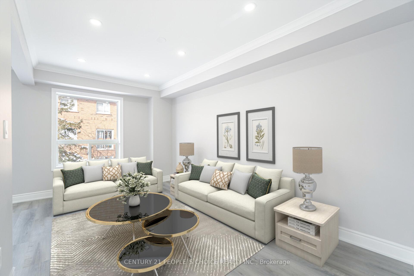
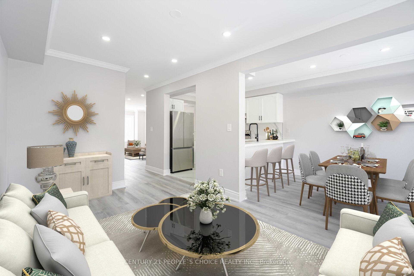
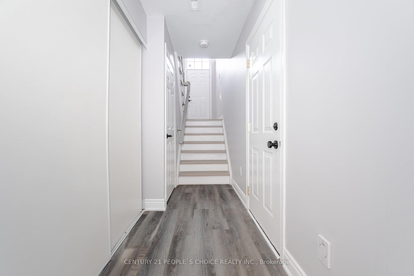
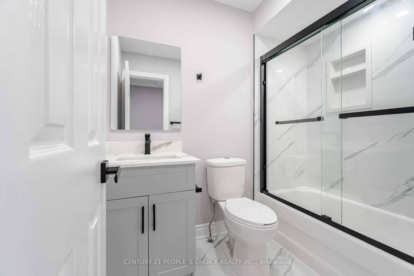
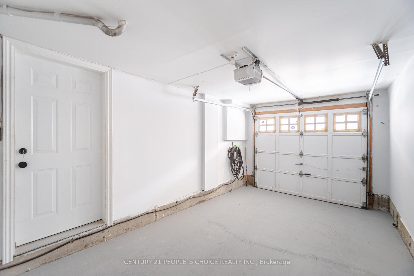
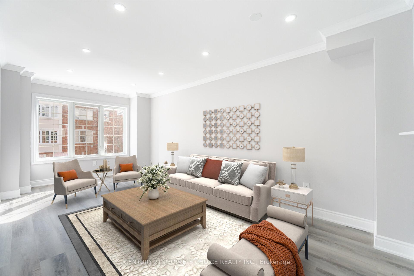
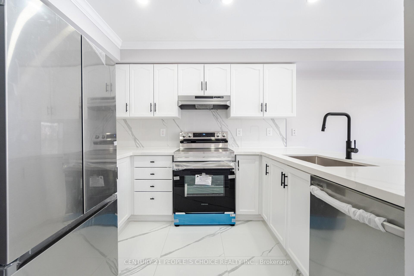
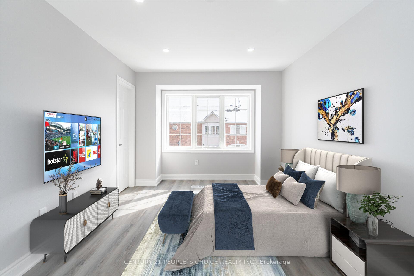
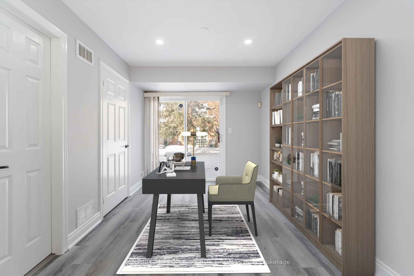
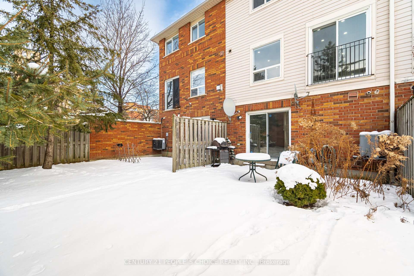
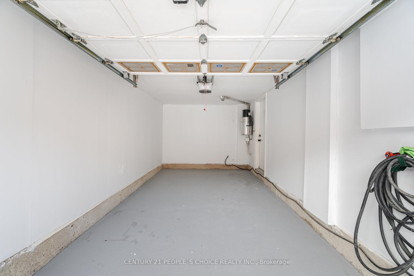
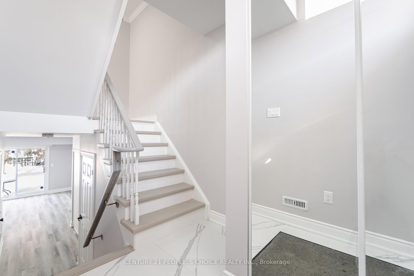
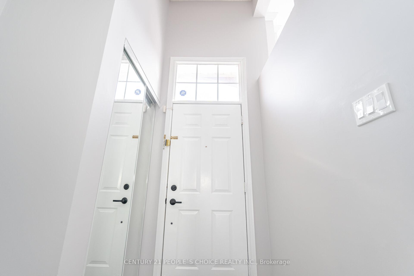
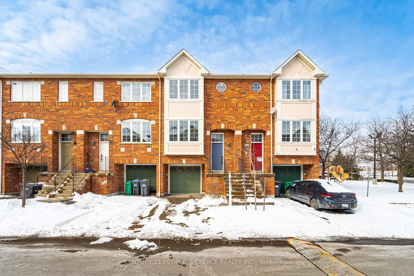
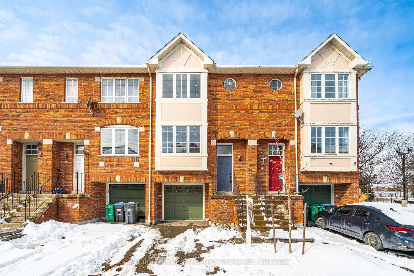
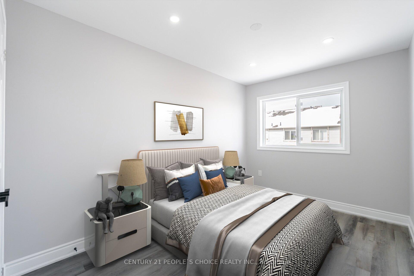

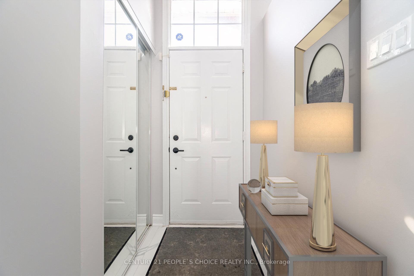
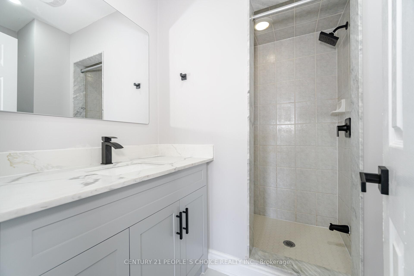






























| Absolutely Amazing Location - Located On A Highly Demanded Neighborhood Peel-Mississauga, Hurontario Area. Welcome to Quite Family & Friendly Neighborhood. This Beautiful Property Offers Great Features, such as Living Space Approx 1550 SQFT, W/O Backyard, Amazing Location. 3+1 Bedrooms, with 4 Washrooms. Spent Over $$60K on the property ( 2025 ). Primary Bedroom with W/I Closet and Ensuite Washroom, 2nd and 3rd Bedrooms are also very spacious with Large closets. Everything at the property is BRAND NEW. Entire Home with New Flooring and Harwood Stairs, New Washrooms with Porcelain Tiles, Floating Sinks and New Vanities, Pot Lights throughout the house, Clear Ceiling on the entire Property. Front Exterior renovated in 2022,Brand-New Stainless-Steel Appliances, with Brand New Washer & Dryer ( One Year Warranty ). Kitchen with Quartz Counter Tops with Deep Sink & Backsplash, Porcelain Tiles, Freshly Painted the Entire Property, with New Baseboards, Doors Handles, Modern Light Fixtures. Garage has finished with Epoxy Floor and Painted the entire garage, with Garage opener. Furnace Replaced (2023) Roof Replaced in (2015), Central Vacuum System Installed ( Seller Hardly Used It ). Minutes away from Great Schools, Parks, Golf Course, Two Minutes HWY 403, Hwy 407, Hwy 401. Square One, Heartland, GO Station, Mi-Way and GO Transit Bus Terminals, Shops, Costco, and Many More....... Property is Staged Virtually |
| Price | $799,900 |
| Taxes: | $4335.65 |
| Occupancy: | Vacant |
| Address: | 80 Acorn Plac , Mississauga, L4Z 3S7, Peel |
| Postal Code: | L4Z 3S7 |
| Province/State: | Peel |
| Directions/Cross Streets: | Hurontario & Eglinton |
| Level/Floor | Room | Length(ft) | Width(ft) | Descriptions | |
| Room 1 | Main | Family Ro | 14.79 | 9.58 | Vinyl Floor, Open Concept, Pot Lights |
| Room 2 | Main | Kitchen | 9.51 | 7.87 | Porcelain Floor, Quartz Counter, Backsplash |
| Room 3 | Main | Breakfast | 9.15 | 7.87 | Open Concept, Pot Lights, Vinyl Floor |
| Room 4 | Main | Living Ro | 17.97 | 9.84 | Vinyl Floor, Pot Lights, Large Window |
| Room 5 | Upper | Primary B | 14.1 | 10.4 | 3 Pc Ensuite, Walk-In Closet(s), Vinyl Floor |
| Room 6 | Upper | Bedroom 2 | 12.14 | 8.53 | Vinyl Floor, Pot Lights, Closet |
| Room 7 | Upper | Bedroom 3 | 9.84 | 8.53 | Vinyl Floor, Pot Lights, Closet |
| Room 8 | Lower | Recreatio | 13.74 | 9.12 | Walk-Out, 3 Pc Bath, Vinyl Floor |
| Washroom Type | No. of Pieces | Level |
| Washroom Type 1 | 2 | Third |
| Washroom Type 2 | 3 | Second |
| Washroom Type 3 | 3 | Basement |
| Washroom Type 4 | 0 | |
| Washroom Type 5 | 0 |
| Total Area: | 0.00 |
| Approximatly Age: | 16-30 |
| Washrooms: | 4 |
| Heat Type: | Forced Air |
| Central Air Conditioning: | Central Air |
| Elevator Lift: | False |
$
%
Years
This calculator is for demonstration purposes only. Always consult a professional
financial advisor before making personal financial decisions.
| Although the information displayed is believed to be accurate, no warranties or representations are made of any kind. |
| CENTURY 21 PEOPLE`S CHOICE REALTY INC. |
- Listing -1 of 0
|
|

Sachi Patel
Broker
Dir:
647-702-7117
Bus:
6477027117
| Virtual Tour | Book Showing | Email a Friend |
Jump To:
At a Glance:
| Type: | Com - Condo Townhouse |
| Area: | Peel |
| Municipality: | Mississauga |
| Neighbourhood: | Hurontario |
| Style: | 3-Storey |
| Lot Size: | x 0.00() |
| Approximate Age: | 16-30 |
| Tax: | $4,335.65 |
| Maintenance Fee: | $186 |
| Beds: | 3+1 |
| Baths: | 4 |
| Garage: | 0 |
| Fireplace: | N |
| Air Conditioning: | |
| Pool: |
Locatin Map:
Payment Calculator:

Listing added to your favorite list
Looking for resale homes?

By agreeing to Terms of Use, you will have ability to search up to 305705 listings and access to richer information than found on REALTOR.ca through my website.

