
![]()
$598,000
Available - For Sale
Listing ID: X12105785
22 Steel Stre , Beacon Hill North - South and Area, K1J 6R3, Ottawa
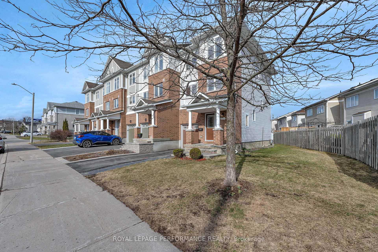
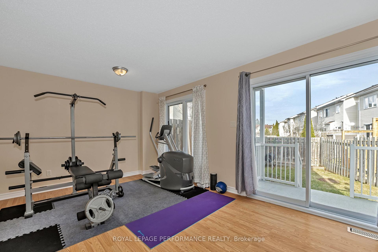
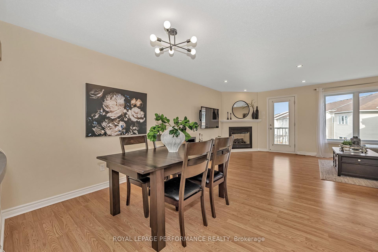
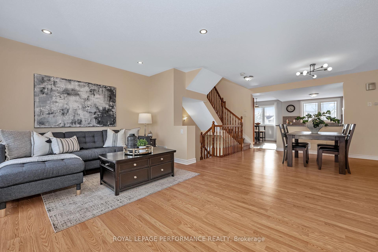
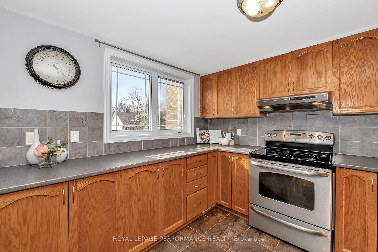
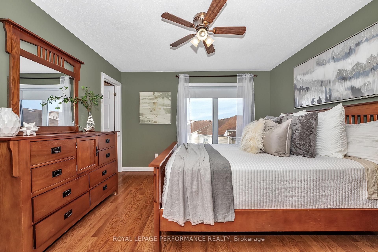
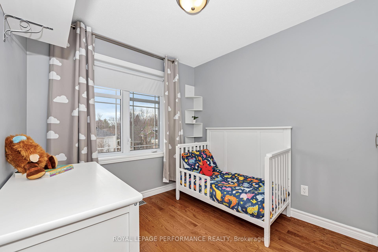
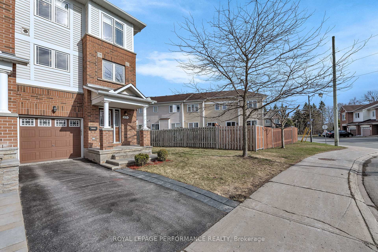
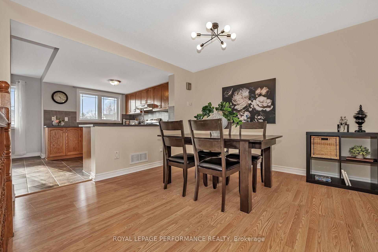
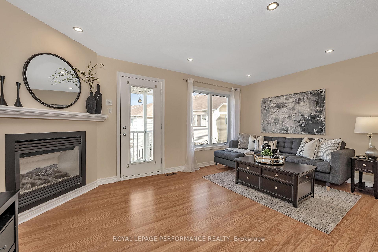
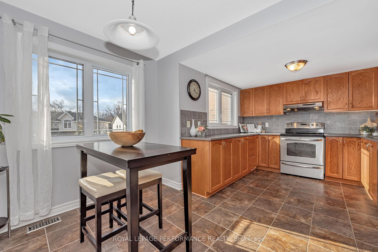
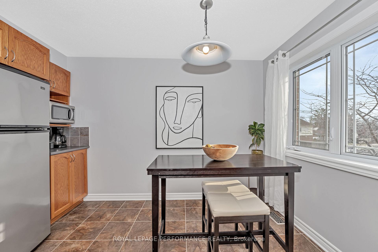
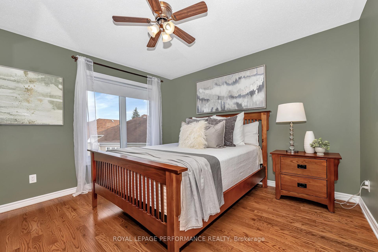
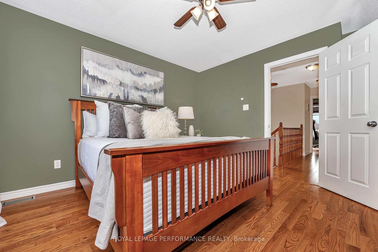
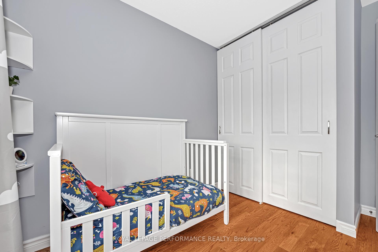
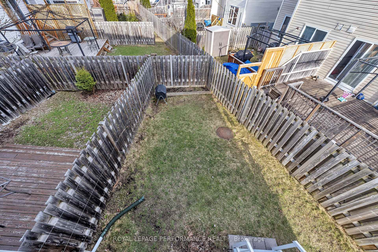
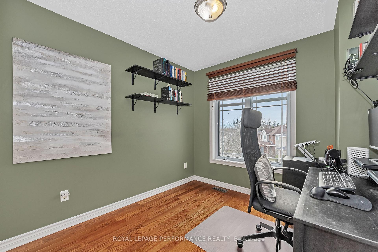
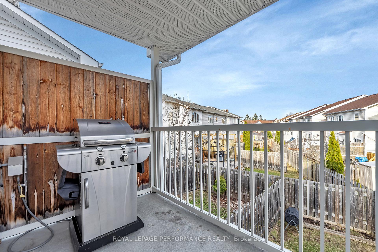
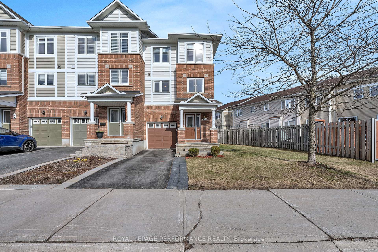
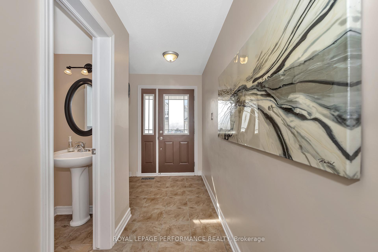
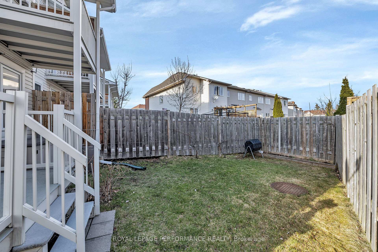
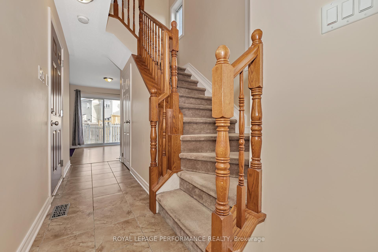
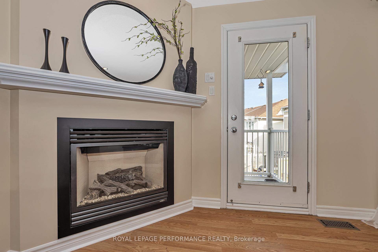
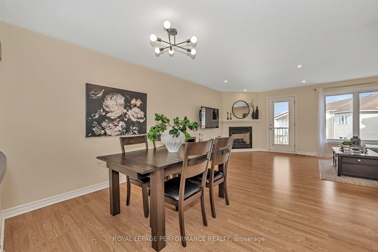
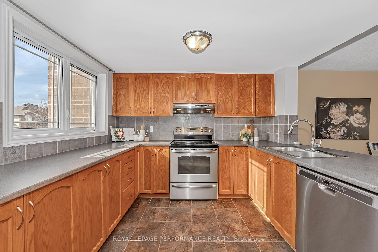
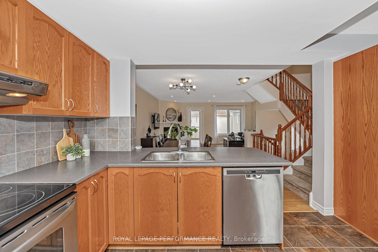
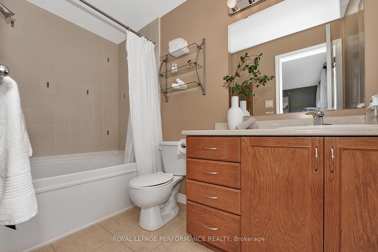
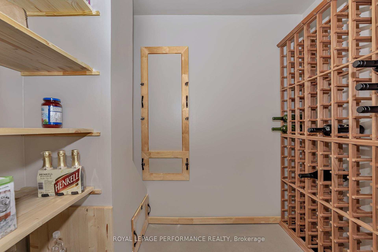
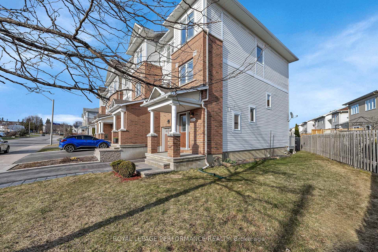
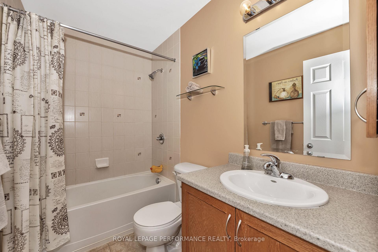
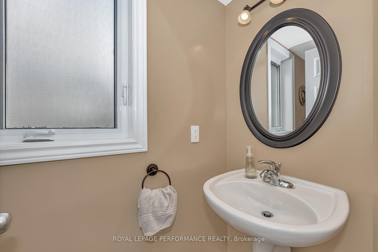
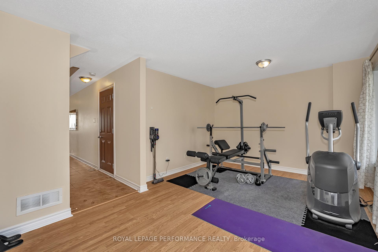
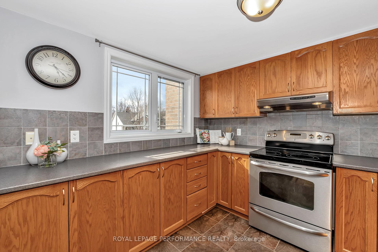
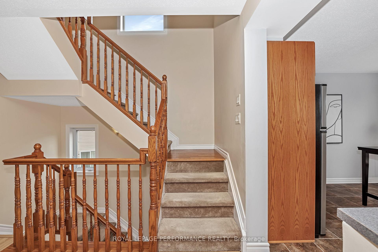
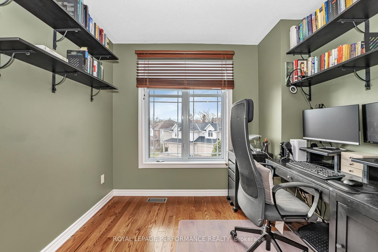
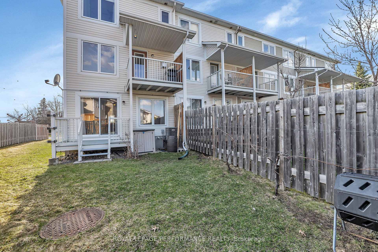




































| Welcome to this stylish and rarely available; 3-storey, end unit, executive townhome, on a pie-shaped corner lot in desirable Cardinal Heigts. Built by Minto in 2007, this 3-bedroom + main floor family room/den, 3-bathroom home offers space, comfort, at an unbeatable location. The main level features a spacious family room or den with backyard access, a powder room, and inside entry to the garage. On the second floor, enjoy a bright eat-in kitchen, a formal dining area, and a large living room with pot lights & gas fireplace and access to the upper level patio with natural gas BBQ. Upstairs, the primary suite includes a walk-in closet and 4-piece ensuite with deep soaker tub. Two additional generously sized bedrooms, a full bathroom, and a linen closet (can easily convert to laundry area) complete the third level. Hardwood floors run throughout the bedrooms and upper hallway, and large windows fill the home with natural light.The basement offers a laundry area, wine cellar, utility area, leaving lots of room for storage. Oversized east-exposed yard with raised planters and storage cabinet. Located a short walk from the LRT, Gloucester Shopping Centre, CSIS, NRC, the Ottawa River Pathway Network, Costco, dining, golf course, and more. Roughed-in for central vacuum. This is urban living at its best. |
| Price | $598,000 |
| Taxes: | $5047.00 |
| Assessment Year: | 2024 |
| Occupancy: | Owner |
| Address: | 22 Steel Stre , Beacon Hill North - South and Area, K1J 6R3, Ottawa |
| Directions/Cross Streets: | Appleford Street |
| Rooms: | 13 |
| Bedrooms: | 3 |
| Bedrooms +: | 0 |
| Family Room: | T |
| Basement: | Full |
| Level/Floor | Room | Length(ft) | Width(ft) | Descriptions | |
| Room 1 | Main | Foyer | 26.9 | 6.99 | |
| Room 2 | Main | Bathroom | 6.99 | 3.28 | 2 Pc Bath |
| Room 3 | Main | Family Ro | 17.29 | 11.87 | |
| Room 4 | Second | Living Ro | 17.29 | 11.38 | |
| Room 5 | Second | Dining Ro | 11.61 | 10.1 | |
| Room 6 | Second | Kitchen | 8.99 | 9.09 | |
| Room 7 | Second | Breakfast | 9.84 | 7.87 | |
| Room 8 | Third | Primary B | 11.09 | 11.87 | |
| Room 9 | Third | Bathroom | 9.84 | 3.97 | 4 Pc Ensuite |
| Room 10 | Third | Bedroom | 8.3 | 8.3 | |
| Room 11 | Third | Bedroom | 9.84 | 8.89 | |
| Room 12 | Third | 8.2 | 4.1 | 4 Pc Bath | |
| Room 13 | Basement | Laundry | 15.97 | 10.17 |
| Washroom Type | No. of Pieces | Level |
| Washroom Type 1 | 2 | Main |
| Washroom Type 2 | 3 | Second |
| Washroom Type 3 | 4 | Second |
| Washroom Type 4 | 0 | |
| Washroom Type 5 | 0 |
| Total Area: | 0.00 |
| Approximatly Age: | 16-30 |
| Property Type: | Att/Row/Townhouse |
| Style: | 3-Storey |
| Exterior: | Brick, Vinyl Siding |
| Garage Type: | Attached |
| Drive Parking Spaces: | 1 |
| Pool: | None |
| Approximatly Age: | 16-30 |
| Approximatly Square Footage: | 1500-2000 |
| CAC Included: | N |
| Water Included: | N |
| Cabel TV Included: | N |
| Common Elements Included: | N |
| Heat Included: | N |
| Parking Included: | N |
| Condo Tax Included: | N |
| Building Insurance Included: | N |
| Fireplace/Stove: | Y |
| Heat Type: | Forced Air |
| Central Air Conditioning: | Central Air |
| Central Vac: | N |
| Laundry Level: | Syste |
| Ensuite Laundry: | F |
| Sewers: | Sewer |
$
%
Years
This calculator is for demonstration purposes only. Always consult a professional
financial advisor before making personal financial decisions.
| Although the information displayed is believed to be accurate, no warranties or representations are made of any kind. |
| ROYAL LEPAGE PERFORMANCE REALTY |
- Listing -1 of 0
|
|

Sachi Patel
Broker
Dir:
647-702-7117
Bus:
6477027117
| Book Showing | Email a Friend |
Jump To:
At a Glance:
| Type: | Freehold - Att/Row/Townhouse |
| Area: | Ottawa |
| Municipality: | Beacon Hill North - South and Area |
| Neighbourhood: | 2107 - Beacon Hill South |
| Style: | 3-Storey |
| Lot Size: | x 0.00(Feet) |
| Approximate Age: | 16-30 |
| Tax: | $5,047 |
| Maintenance Fee: | $0 |
| Beds: | 3 |
| Baths: | 3 |
| Garage: | 0 |
| Fireplace: | Y |
| Air Conditioning: | |
| Pool: | None |
Locatin Map:
Payment Calculator:

Listing added to your favorite list
Looking for resale homes?

By agreeing to Terms of Use, you will have ability to search up to 305705 listings and access to richer information than found on REALTOR.ca through my website.

