
![]()
$1,359,999
Available - For Sale
Listing ID: W12103382
172 Tysonville Circ , Brampton, L7A 4B2, Peel
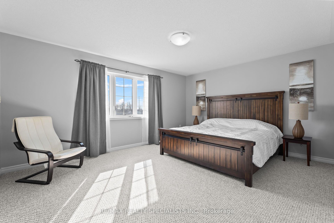
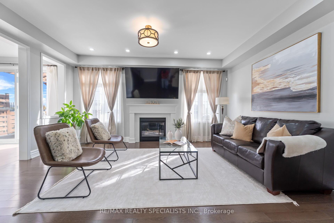
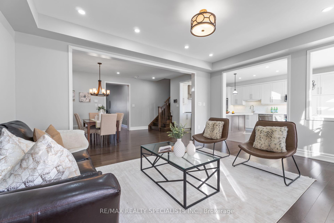
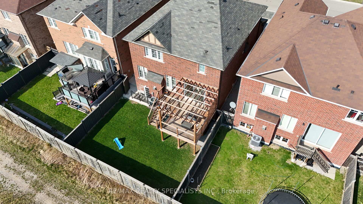
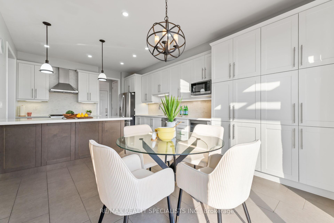

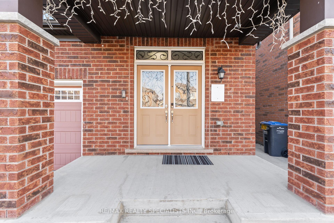
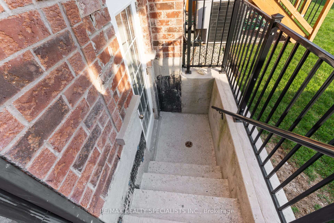
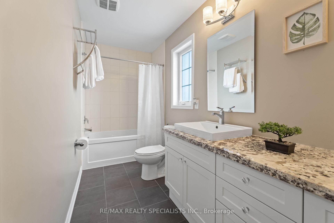
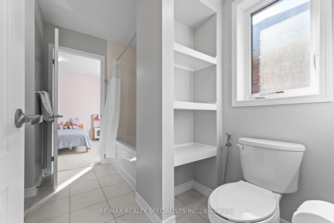
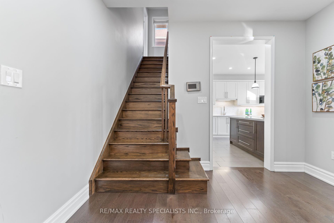
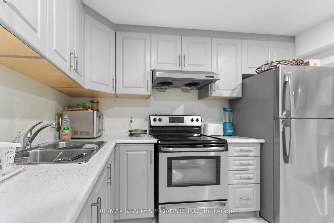
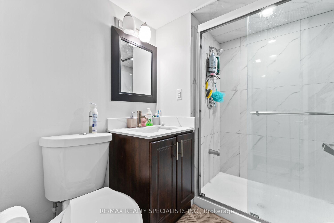
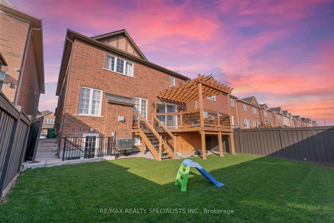
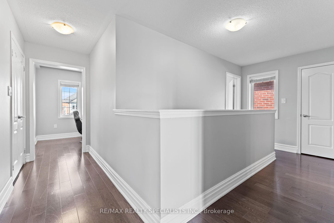
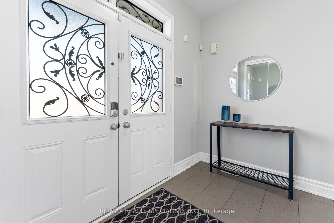
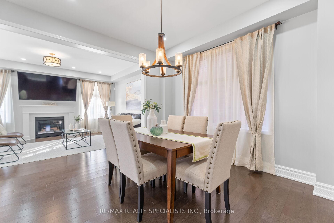
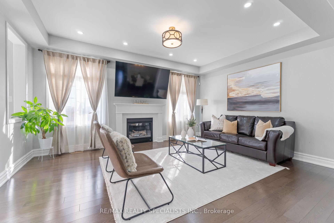
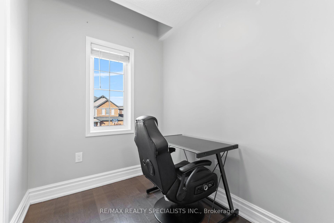
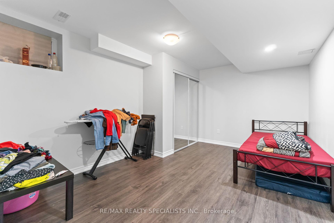

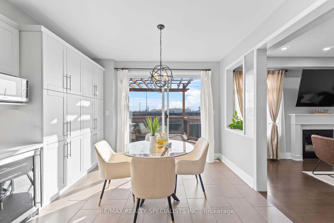
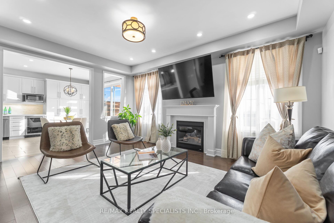
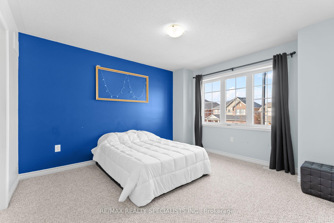
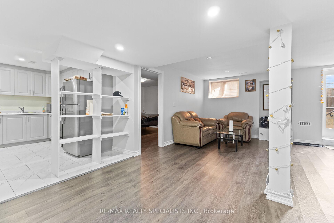

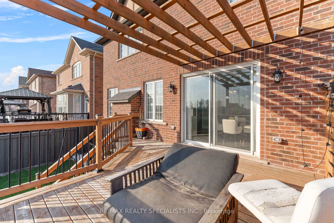
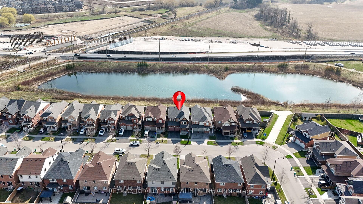
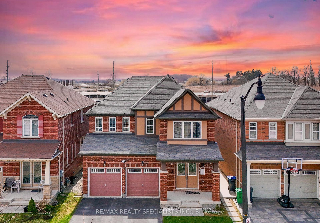
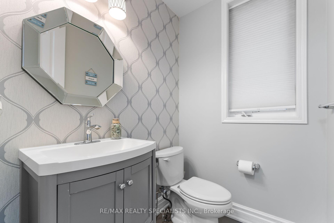
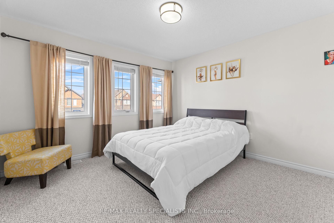
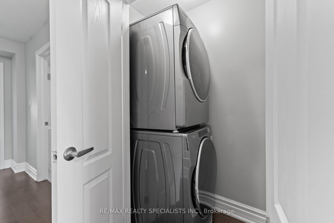
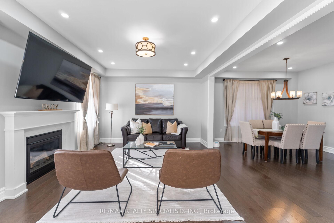
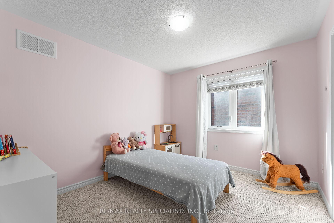
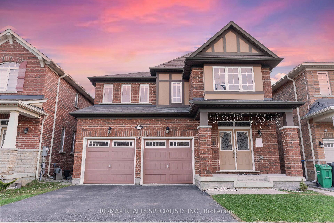
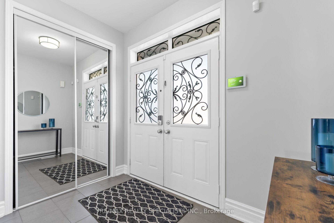
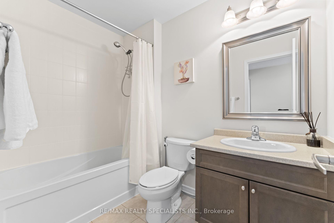
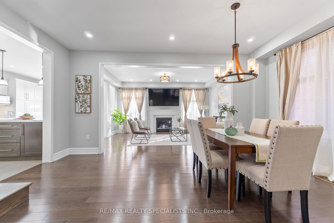
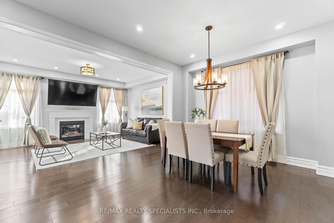
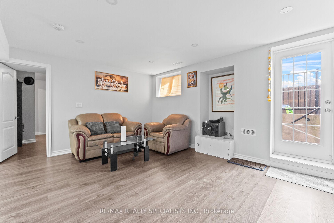
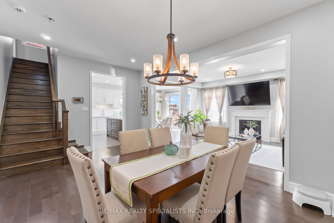
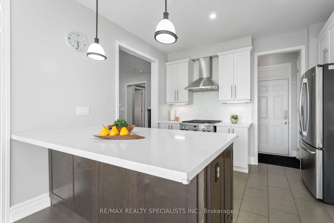
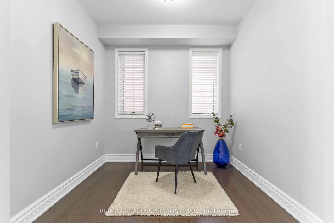
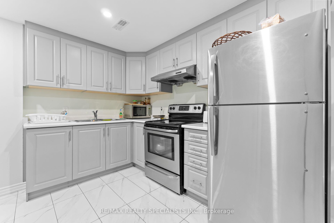
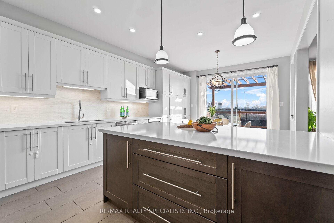
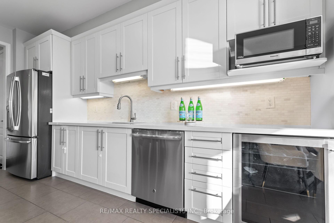
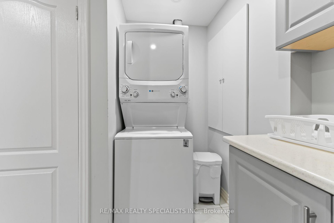
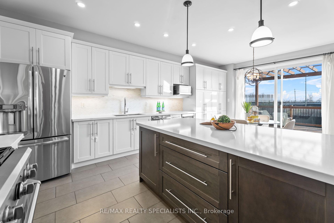
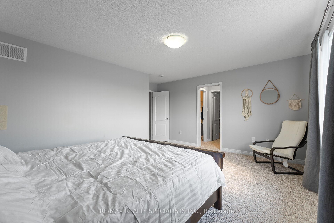

















































| Wow, This Is An Absolute Showstopper And A Must-See! Priced To Sell Immediately, This Stunning East-Facing Fully Detached Home Features 4+2 Bedrooms With ((((( 2 Bedrooms Legal Basement LookOut Apartment ))))) And Backs Onto A Beautiful Ravine Pond Lot Offering Both Privacy And Curb Appeal! Boasting Approx. 3,600 Sqft Of Living Space, This Home Combines Elegance With Functionality! The Main Floor Showcases Soaring 9' Ceilings, A Separate Den/Office, Living, And Dining Rooms Providing Ample Space For Entertaining Or Relaxing. Gleaming Hardwood Floors Extend Throughout The Main Level And Second-Floor Hallways, Complemented By A Hardwood Staircase That Adds A Touch Of Luxury. The Designer Kitchen Is A True Highlight, Featuring Premium Quartz Countertops, A Stylish Backsplash, Extended Pantry And High-End Stainless Steel Appliances A Dream For Any Home Chef. Walk Out From The Main Floor To A Private Deck Overlooking The Ravine And Embrace The Beauty Of Nature!! The Spacious Primary Bedroom Offers A Large Walk-In Closet And A Luxurious 5-Piece Ensuite, While All Four Bedrooms On The Second Floor Are Generously Sized And Connected To Three Full Washrooms, Ensuring Comfort For The Entire Family. A Loft On The Second Floor Adds Flexibility For A Home Office, Play Area, Or Additional Living Space!!! The Legal 2-Bedroom Basement Apartment Features A Separate Entrance, Its Own Laundry, And Presents Incredible Income Potential Or Multi-Generational Living Options. A Second Laundry Room On The Upper Level Adds Everyday Convenience! Conveniently Located Close To Parks, Schools, Shopping, And Mt Pleasant GO Station For Easy Commuting And Daily Essentials! With Premium Finishes Throughout, A Desirable Location, And Incredible Value, This Home Is A Rare Find Perfect For Families Or Investors Alike. Dont Miss Out Book Your Private Viewing Today! |
| Price | $1,359,999 |
| Taxes: | $7051.00 |
| Assessment Year: | 2024 |
| Occupancy: | Owner |
| Address: | 172 Tysonville Circ , Brampton, L7A 4B2, Peel |
| Directions/Cross Streets: | Mississauga Rd / Sandalwood Pkwy |
| Rooms: | 11 |
| Rooms +: | 4 |
| Bedrooms: | 4 |
| Bedrooms +: | 2 |
| Family Room: | T |
| Basement: | Apartment, Separate Ent |
| Level/Floor | Room | Length(ft) | Width(ft) | Descriptions | |
| Room 1 | Main | Foyer | 10 | 9.48 | Ceramic Floor, Double Doors, Closet |
| Room 2 | Main | Living Ro | 19.71 | 14.79 | Hardwood Floor, Gas Fireplace, Combined w/Dining |
| Room 3 | Main | Dining Ro | 19.71 | 13.15 | Hardwood Floor, Combined w/Living, Open Concept |
| Room 4 | Main | Den | 13.81 | 10.86 | Hardwood Floor, Separate Room, Window |
| Room 5 | Main | Kitchen | 14.46 | 10.86 | Ceramic Floor, Quartz Counter, Stainless Steel Appl |
| Room 6 | Main | Breakfast | 13.48 | 11.84 | Ceramic Floor, Open Concept, W/O To Deck |
| Room 7 | Second | Primary B | 18.4 | 15.12 | Broadloom, Walk-In Closet(s), 5 Pc Ensuite |
| Room 8 | Second | Bedroom 2 | 12.82 | 10.2 | Broadloom, Semi Ensuite, Window |
| Room 9 | Second | Bedroom 3 | 13.48 | 12.82 | Broadloom, Semi Ensuite, Window |
| Room 10 | Second | Bedroom 4 | 14.14 | 13.48 | Broadloom, Walk-In Closet(s), 4 Pc Ensuite |
| Room 11 | Second | Loft | 10.2 | 10 | Hardwood Floor, Open Concept, Window |
| Room 12 | Basement | Living Ro | 10 | 9.48 | Laminate, Open Concept, Pot Lights |
| Room 13 | Basement | Kitchen | 10 | 9.48 | Ceramic Floor, Quartz Counter, Stainless Steel Appl |
| Room 14 | Basement | Bedroom | 10 | 10 | Laminate, Closet, Window |
| Room 15 | Basement | Bedroom 2 | 10 | 10 | Laminate, Closet, Window |
| Washroom Type | No. of Pieces | Level |
| Washroom Type 1 | 2 | Main |
| Washroom Type 2 | 4 | Second |
| Washroom Type 3 | 4 | Second |
| Washroom Type 4 | 5 | Second |
| Washroom Type 5 | 4 | Basement |
| Total Area: | 0.00 |
| Property Type: | Detached |
| Style: | 2-Storey |
| Exterior: | Brick |
| Garage Type: | Attached |
| (Parking/)Drive: | Private Do |
| Drive Parking Spaces: | 3 |
| Park #1 | |
| Parking Type: | Private Do |
| Park #2 | |
| Parking Type: | Private Do |
| Pool: | None |
| Approximatly Square Footage: | 2000-2500 |
| Property Features: | Park, Library |
| CAC Included: | N |
| Water Included: | N |
| Cabel TV Included: | N |
| Common Elements Included: | N |
| Heat Included: | N |
| Parking Included: | N |
| Condo Tax Included: | N |
| Building Insurance Included: | N |
| Fireplace/Stove: | Y |
| Heat Type: | Forced Air |
| Central Air Conditioning: | Central Air |
| Central Vac: | N |
| Laundry Level: | Syste |
| Ensuite Laundry: | F |
| Sewers: | Sewer |
| Utilities-Cable: | A |
| Utilities-Hydro: | A |
$
%
Years
This calculator is for demonstration purposes only. Always consult a professional
financial advisor before making personal financial decisions.
| Although the information displayed is believed to be accurate, no warranties or representations are made of any kind. |
| RE/MAX REALTY SPECIALISTS INC. |
- Listing -1 of 0
|
|

Sachi Patel
Broker
Dir:
647-702-7117
Bus:
6477027117
| Virtual Tour | Book Showing | Email a Friend |
Jump To:
At a Glance:
| Type: | Freehold - Detached |
| Area: | Peel |
| Municipality: | Brampton |
| Neighbourhood: | Northwest Brampton |
| Style: | 2-Storey |
| Lot Size: | x 98.43(Feet) |
| Approximate Age: | |
| Tax: | $7,051 |
| Maintenance Fee: | $0 |
| Beds: | 4+2 |
| Baths: | 5 |
| Garage: | 0 |
| Fireplace: | Y |
| Air Conditioning: | |
| Pool: | None |
Locatin Map:
Payment Calculator:

Listing added to your favorite list
Looking for resale homes?

By agreeing to Terms of Use, you will have ability to search up to 305705 listings and access to richer information than found on REALTOR.ca through my website.

