
![]()
$719,900
Available - For Sale
Listing ID: X12105817
115 Shoreview Plac , Hamilton, L8E 0K4, Hamilton
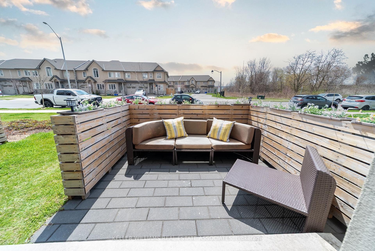

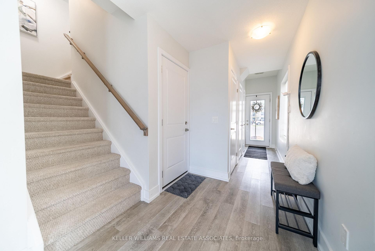
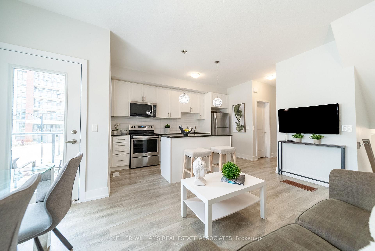
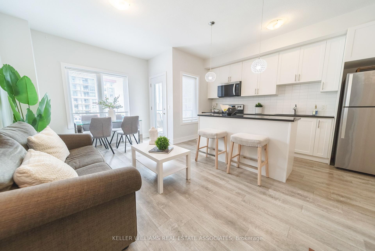
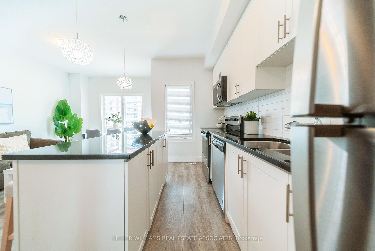
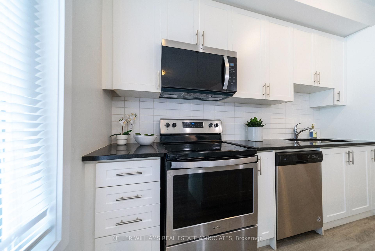
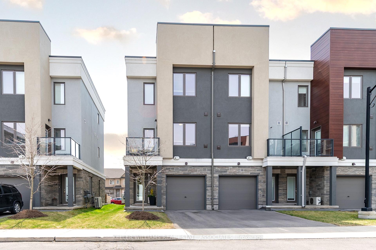
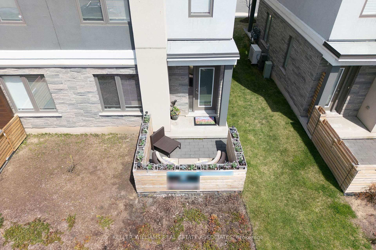
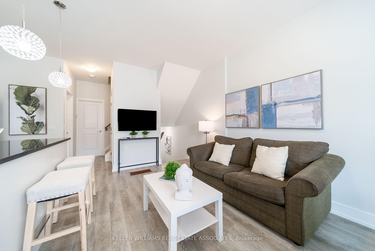
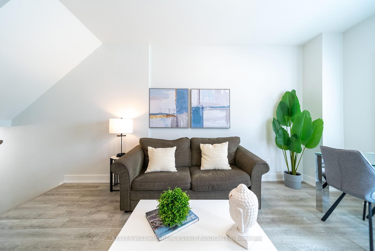
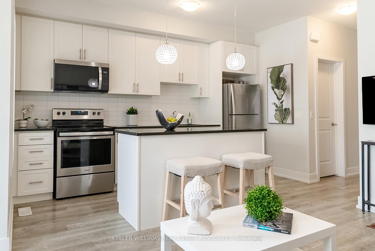
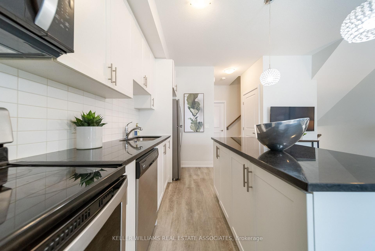
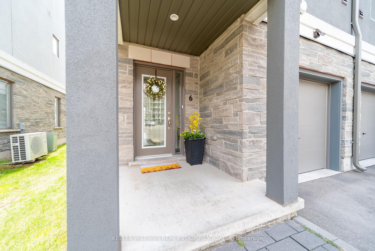
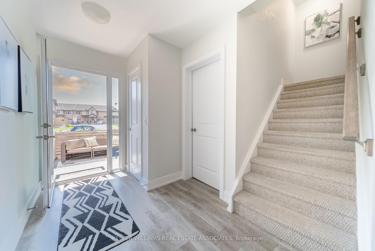
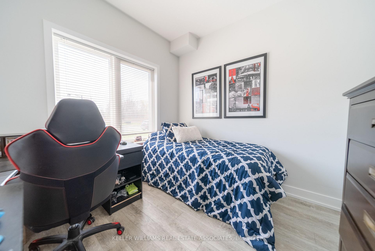
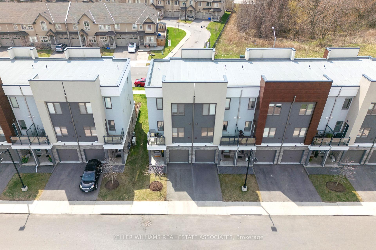
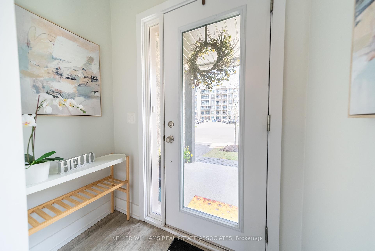

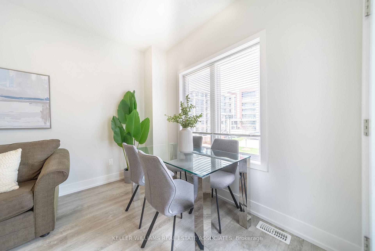
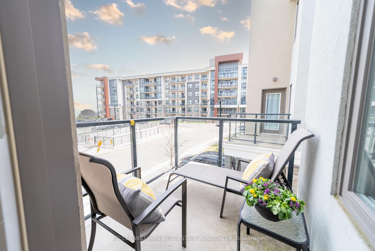
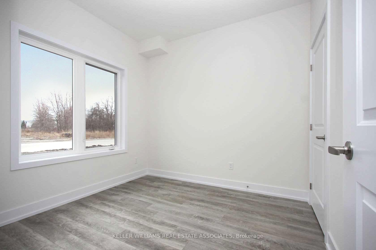
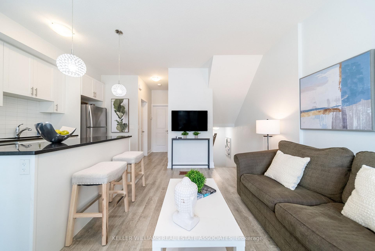
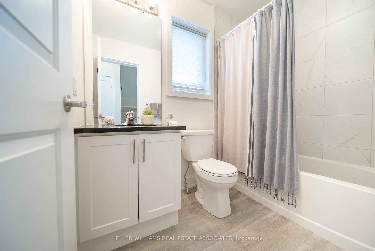
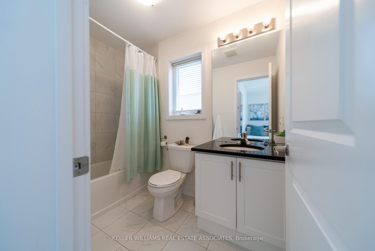
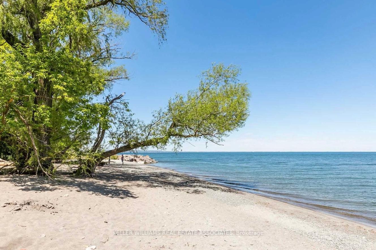
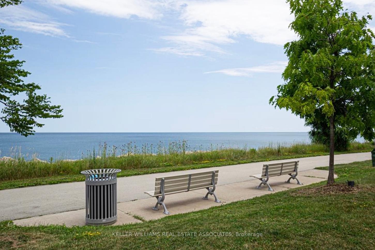
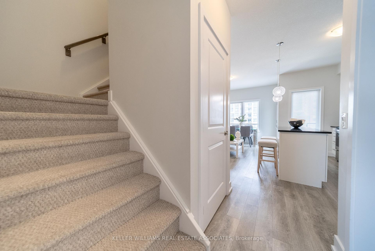
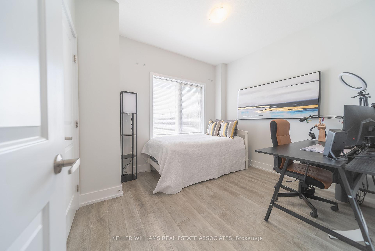
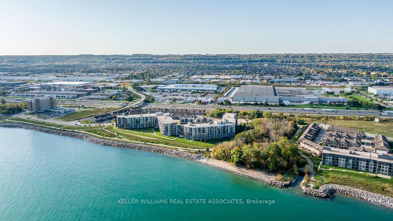
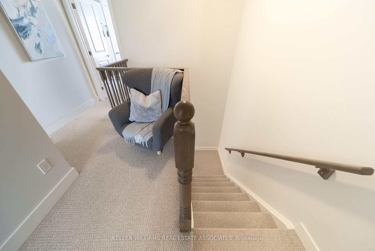
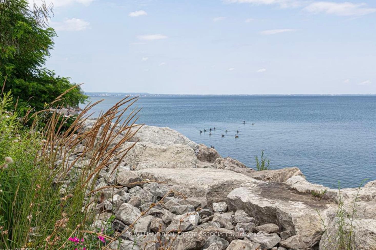
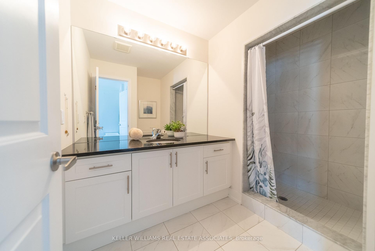
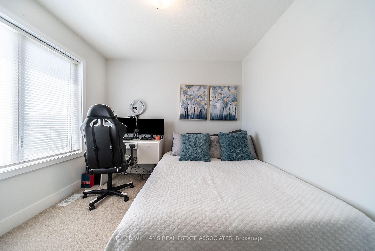
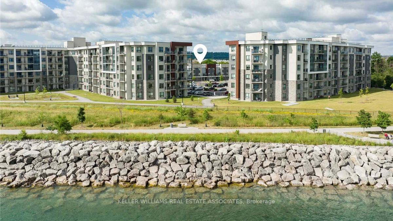
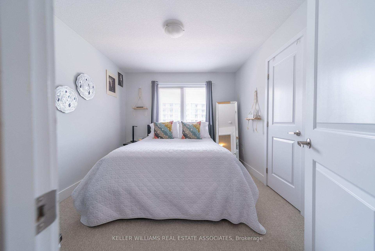
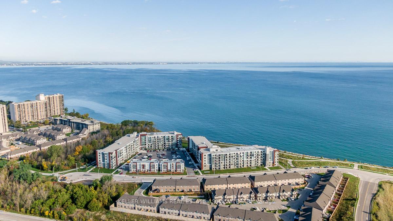
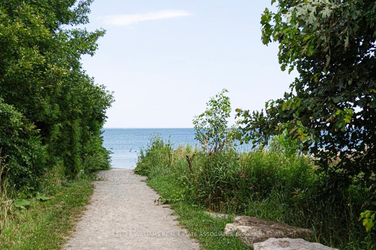
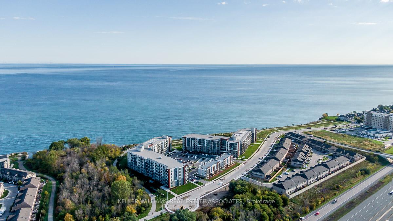
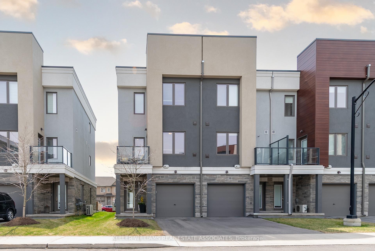








































| Live by the lake & walk to the beach! Absolutely stunning and beautifully bright almost new, 4 bedroom, 3 full bathroom, 1530 sq ft modern design end unit townhome with 9ft ceilings, super low fees, views of Lake Ontario and endless lifestyle opportunities! Main floor has gorgeous white kitchen with large island, granite counters & stainless steel appliances open to combined living and dining area with walkout to terrace with amazing lake views! Also on main floor full 4 piece bathroom and spacious bedroom. Laundry also on main floor! Amazing upper level has 2 fantastic primary suites both with ensuites and walk-in closets. Lower level has spacious 4th bedroom (could be office), access to garage and walk out to rear patio area privately fenced in by box planters! So many great features: main floor laundry, tankless hot water system, life breath system, and super low fees of $147/month. But its all about the amazing lifestyle of living close to the lake where you can walk to the beach, cycle the Burlington/Hamilton waterfront trail, and feel like you are away from it all even though you are less than 5 minutes from box stores, shopping and amenities! Schools, Go-Train, highway access, The Niagara Bench wineries, Grimsby on the beach are all close by. Fabulous value and a rare find - only 11 townhomes in this super well-maintained development! You'll love it! |
| Price | $719,900 |
| Taxes: | $5313.00 |
| Occupancy: | Tenant |
| Address: | 115 Shoreview Plac , Hamilton, L8E 0K4, Hamilton |
| Postal Code: | L8E 0K4 |
| Province/State: | Hamilton |
| Directions/Cross Streets: | Shoreview Pl/Millen Rd |
| Level/Floor | Room | Length(ft) | Width(ft) | Descriptions | |
| Room 1 | Ground | Office | 9.41 | 9.68 | Vinyl Floor, Large Window |
| Room 2 | Second | Living Ro | 10 | 7.51 | Vinyl Floor, Open Concept |
| Room 3 | Second | Dining Ro | 10 | 7.51 | Vinyl Floor, Open Concept, W/O To Deck |
| Room 4 | Second | Kitchen | 6.43 | 14.01 | Stainless Steel Appl, Granite Counters, Backsplash |
| Room 5 | Second | Bedroom | 11.09 | 9.68 | Vinyl Floor, Walk-In Closet(s), Window |
| Room 6 | Third | Primary B | 10.33 | 11.41 | Vinyl Floor, Walk-In Closet(s), 3 Pc Ensuite |
| Room 7 | Third | Bedroom | 11.09 | 9.68 | Vinyl Floor, Walk-In Closet(s), Window |
| Washroom Type | No. of Pieces | Level |
| Washroom Type 1 | 4 | Second |
| Washroom Type 2 | 3 | Third |
| Washroom Type 3 | 4 | Third |
| Washroom Type 4 | 0 | |
| Washroom Type 5 | 0 |
| Total Area: | 0.00 |
| Washrooms: | 3 |
| Heat Type: | Forced Air |
| Central Air Conditioning: | Central Air |
$
%
Years
This calculator is for demonstration purposes only. Always consult a professional
financial advisor before making personal financial decisions.
| Although the information displayed is believed to be accurate, no warranties or representations are made of any kind. |
| KELLER WILLIAMS REAL ESTATE ASSOCIATES |
- Listing -1 of 0
|
|

Sachi Patel
Broker
Dir:
647-702-7117
Bus:
6477027117
| Virtual Tour | Book Showing | Email a Friend |
Jump To:
At a Glance:
| Type: | Com - Condo Townhouse |
| Area: | Hamilton |
| Municipality: | Hamilton |
| Neighbourhood: | Stoney Creek |
| Style: | 3-Storey |
| Lot Size: | x 0.00() |
| Approximate Age: | |
| Tax: | $5,313 |
| Maintenance Fee: | $147 |
| Beds: | 4 |
| Baths: | 3 |
| Garage: | 0 |
| Fireplace: | N |
| Air Conditioning: | |
| Pool: |
Locatin Map:
Payment Calculator:

Listing added to your favorite list
Looking for resale homes?

By agreeing to Terms of Use, you will have ability to search up to 305705 listings and access to richer information than found on REALTOR.ca through my website.

