
![]()
$1,788,000
Available - For Sale
Listing ID: C12105814
34 Cedarbank Cres , Toronto, M3B 3A4, Toronto


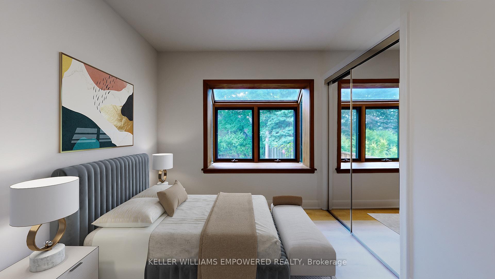
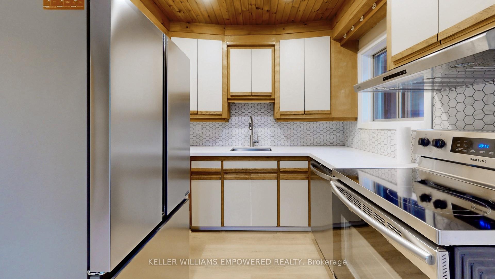
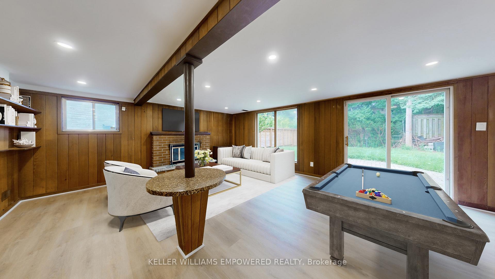
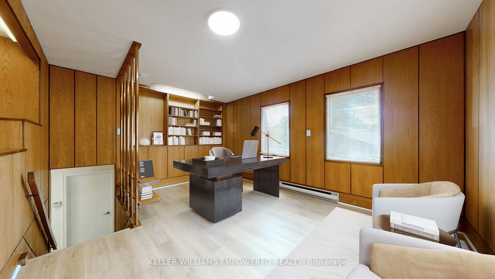
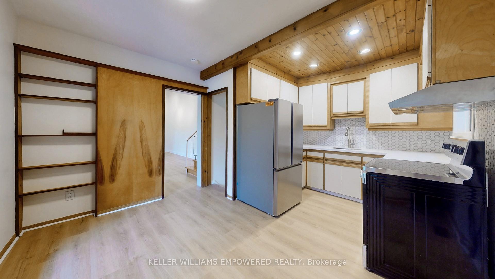
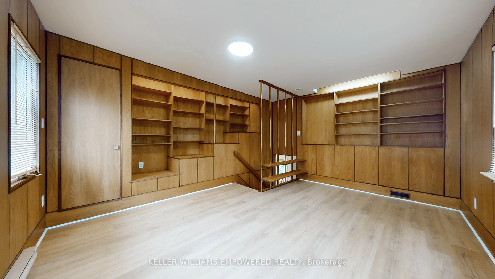
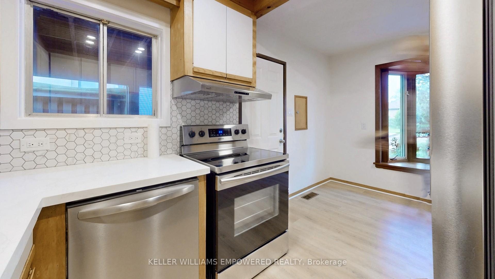
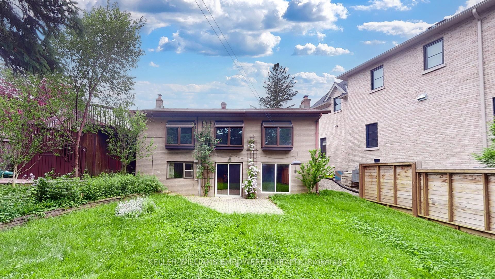

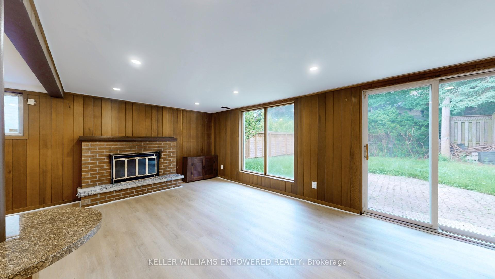
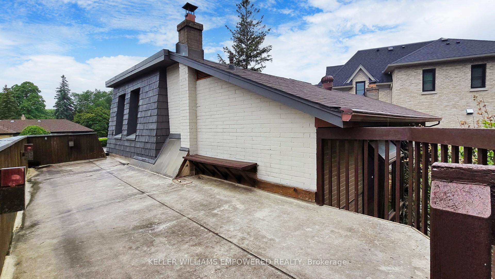
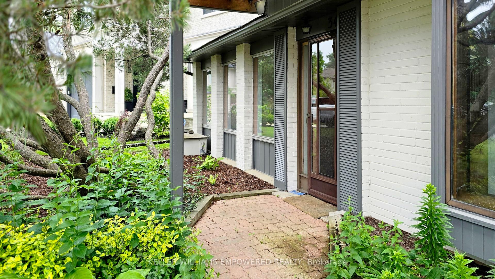
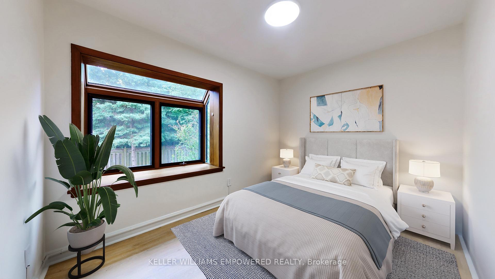
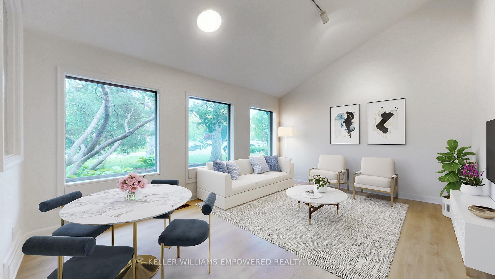
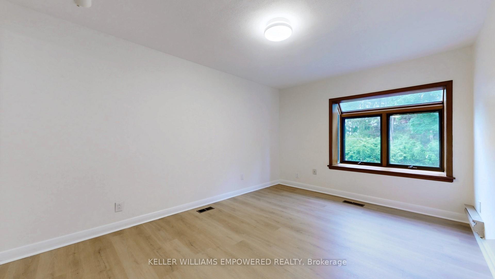

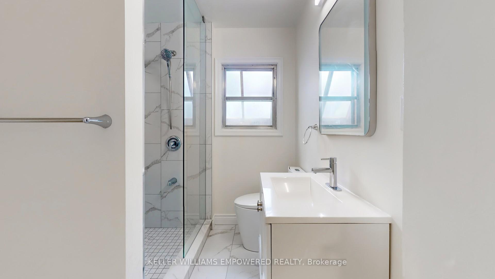

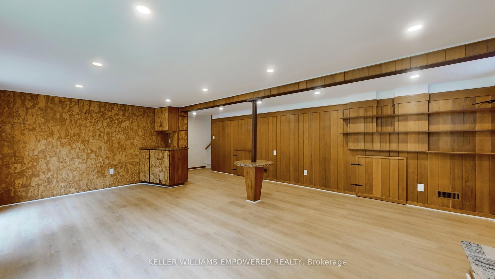
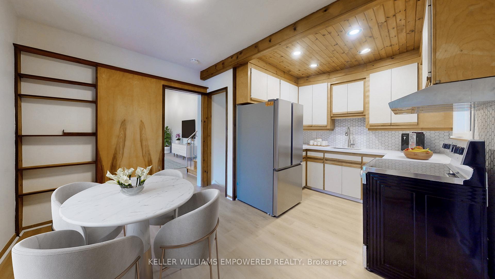

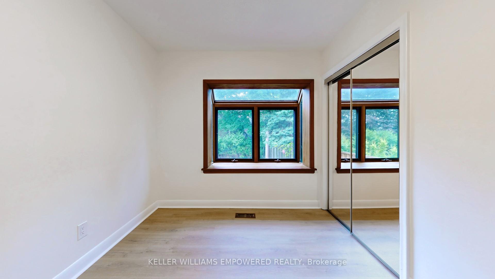
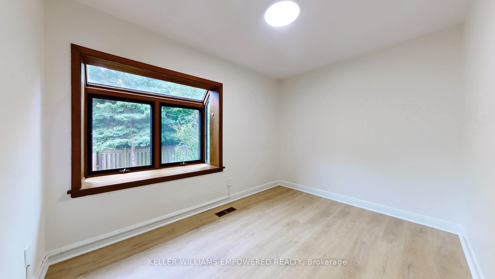

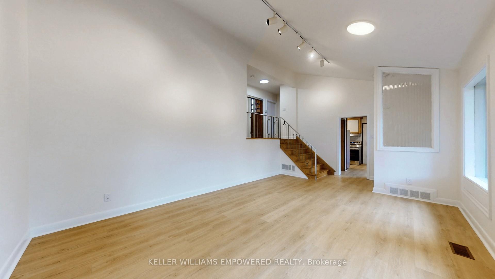

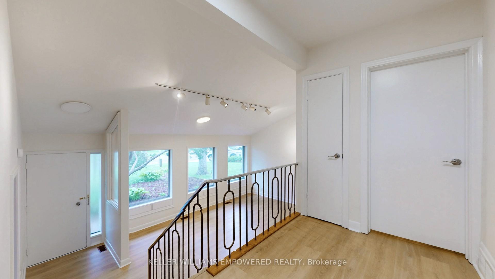
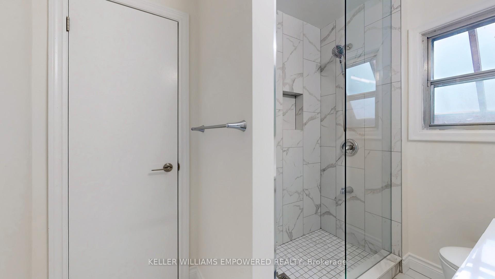
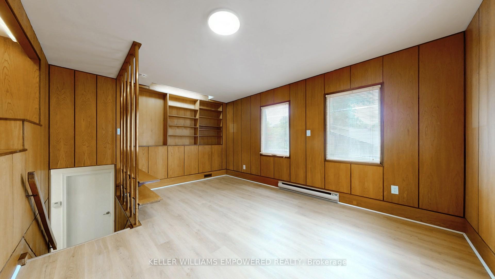
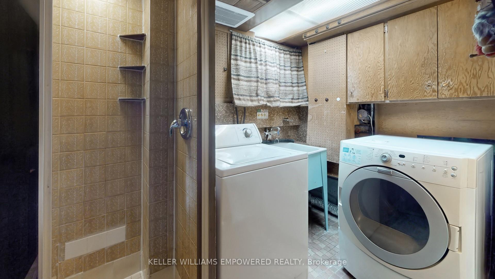
































| This well-loved family home offers a rare combination of charm, space, and flexibility, nestled on a quietand highly sought-after crescent. Thoughtfully designed with vaulted ceilings and a large loft addition thatcan easily serve as a fourth bedroom or home office, the home features a newly upgraded kitchen withsleek countertops and stainless steel appliances, as well as a fully renovated bathroom with modernfixtures. Premium vinyl flooring has been newly installed throughout, and the lower-level familyroomenhanced with pot lightswalks out to a spacious, therapeutic deck and a large, private backyardperfect for relaxing or entertaining. Ideally located within walking distance to excellent public and privateschools, parks, Shops at Don Mills, TTC, and fine restaurants, with convenient access to the DVP, thishome offers incredible potential to enjoy as-is, renovate further, or build your dream home in one ofTorontos most desirable neighbourhoods. |
| Price | $1,788,000 |
| Taxes: | $6680.80 |
| Occupancy: | Vacant |
| Address: | 34 Cedarbank Cres , Toronto, M3B 3A4, Toronto |
| Directions/Cross Streets: | Don Mills/Lawrence |
| Rooms: | 7 |
| Rooms +: | 3 |
| Bedrooms: | 3 |
| Bedrooms +: | 1 |
| Family Room: | F |
| Basement: | Finished wit |
| Level/Floor | Room | Length(ft) | Width(ft) | Descriptions | |
| Room 1 | Main | Living Ro | 17.42 | 12.76 | Vinyl Floor, Vaulted Ceiling(s), Combined w/Dining |
| Room 2 | Main | Dining Ro | 17.42 | 12.76 | Vinyl Floor, Vaulted Ceiling(s), Combined w/Living |
| Room 3 | Main | Kitchen | 8.5 | 7.25 | Stainless Steel Appl, Vinyl Floor, Breakfast Area |
| Room 4 | Upper | Primary B | 11.91 | 14.5 | Overlooks Garden, Vinyl Floor, Large Closet |
| Room 5 | Upper | Bedroom 2 | 8.33 | 11.15 | Overlooks Garden, Vinyl Floor, Mirrored Closet |
| Room 6 | Upper | Bedroom 3 | 11.41 | 11.15 | Overlooks Garden, Vinyl Floor, Mirrored Closet |
| Room 7 | Upper | Loft | 14.4 | 15.68 | B/I Shelves, Large Window, Panelled |
| Room 8 | Lower | Family Ro | 24.99 | 16.5 | Vinyl Floor, W/O To Garden, Pot Lights |
| Room 9 | Lower | Utility R | 6.49 | 10.99 | Above Grade Window, Tile Floor |
| Room 10 | Lower | Laundry | 5.35 | 8.23 | 3 Pc Bath, Above Grade Window |
| Washroom Type | No. of Pieces | Level |
| Washroom Type 1 | 3 | Upper |
| Washroom Type 2 | 3 | Lower |
| Washroom Type 3 | 0 | |
| Washroom Type 4 | 0 | |
| Washroom Type 5 | 0 |
| Total Area: | 0.00 |
| Property Type: | Detached |
| Style: | Backsplit 4 |
| Exterior: | Brick |
| Garage Type: | Carport |
| (Parking/)Drive: | Private |
| Drive Parking Spaces: | 3 |
| Park #1 | |
| Parking Type: | Private |
| Park #2 | |
| Parking Type: | Private |
| Pool: | None |
| Other Structures: | Workshop |
| Approximatly Square Footage: | 1500-2000 |
| Property Features: | Library, Park |
| CAC Included: | N |
| Water Included: | N |
| Cabel TV Included: | N |
| Common Elements Included: | N |
| Heat Included: | N |
| Parking Included: | N |
| Condo Tax Included: | N |
| Building Insurance Included: | N |
| Fireplace/Stove: | N |
| Heat Type: | Forced Air |
| Central Air Conditioning: | Central Air |
| Central Vac: | N |
| Laundry Level: | Syste |
| Ensuite Laundry: | F |
| Elevator Lift: | False |
| Sewers: | Sewer |
$
%
Years
This calculator is for demonstration purposes only. Always consult a professional
financial advisor before making personal financial decisions.
| Although the information displayed is believed to be accurate, no warranties or representations are made of any kind. |
| KELLER WILLIAMS EMPOWERED REALTY |
- Listing -1 of 0
|
|

Sachi Patel
Broker
Dir:
647-702-7117
Bus:
6477027117
| Virtual Tour | Book Showing | Email a Friend |
Jump To:
At a Glance:
| Type: | Freehold - Detached |
| Area: | Toronto |
| Municipality: | Toronto C13 |
| Neighbourhood: | Banbury-Don Mills |
| Style: | Backsplit 4 |
| Lot Size: | x 100.00(Feet) |
| Approximate Age: | |
| Tax: | $6,680.8 |
| Maintenance Fee: | $0 |
| Beds: | 3+1 |
| Baths: | 2 |
| Garage: | 0 |
| Fireplace: | N |
| Air Conditioning: | |
| Pool: | None |
Locatin Map:
Payment Calculator:

Listing added to your favorite list
Looking for resale homes?

By agreeing to Terms of Use, you will have ability to search up to 305705 listings and access to richer information than found on REALTOR.ca through my website.

