
![]()
$467,999
Available - For Sale
Listing ID: W12105820
2450 Old Bronte Road , Oakville, L6M 5P6, Halton

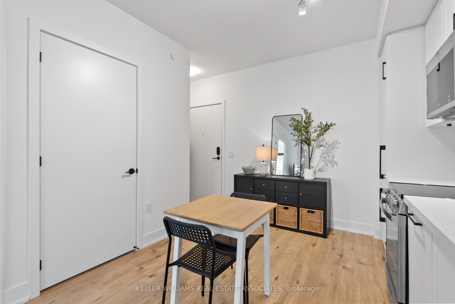
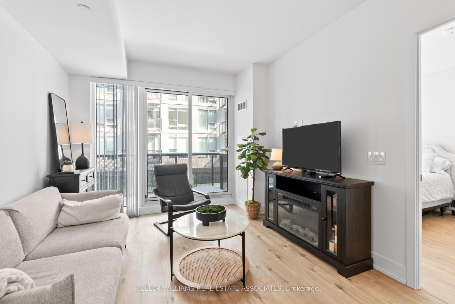
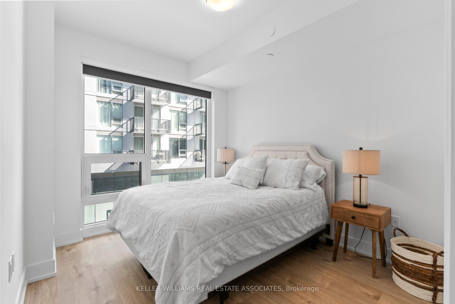
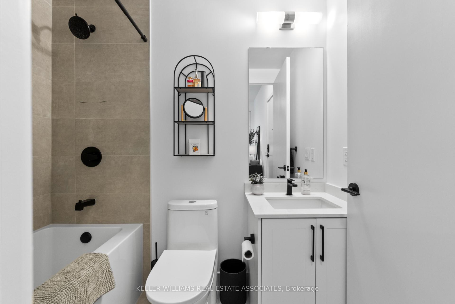
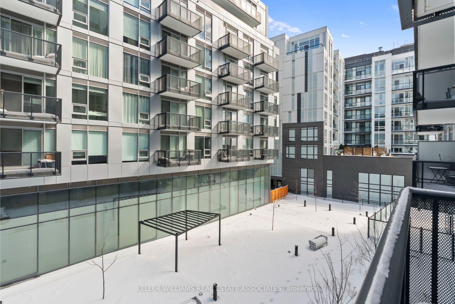
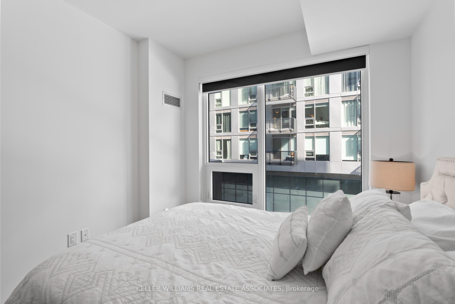
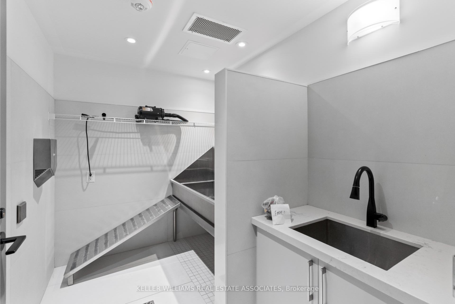
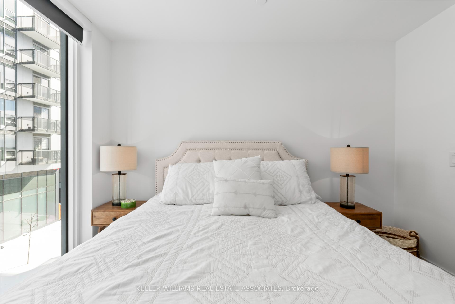
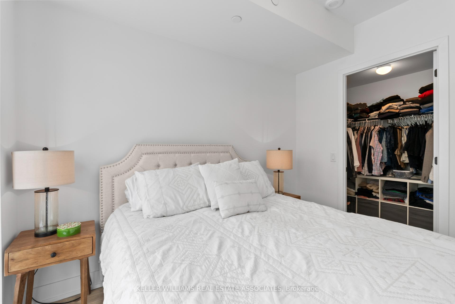
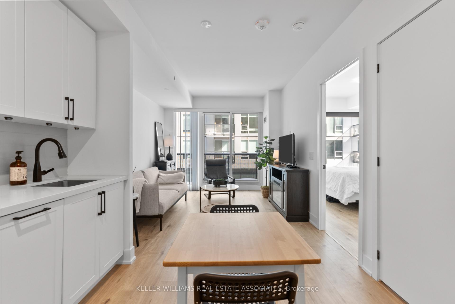
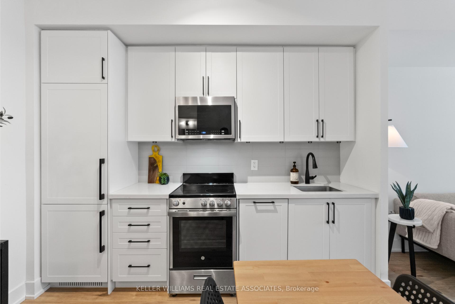
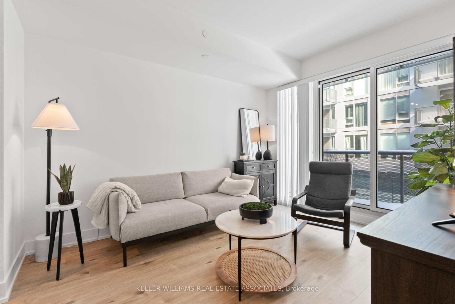
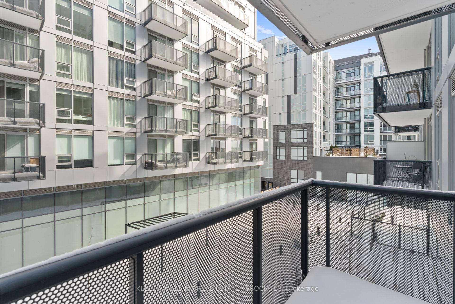
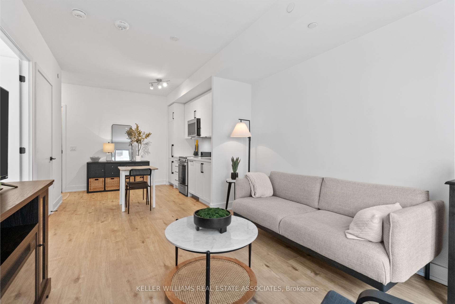
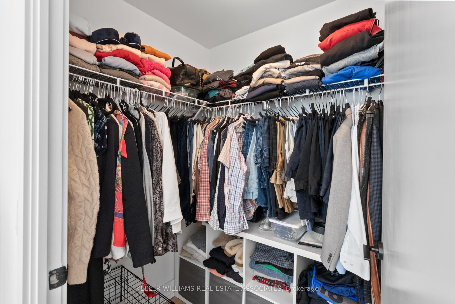
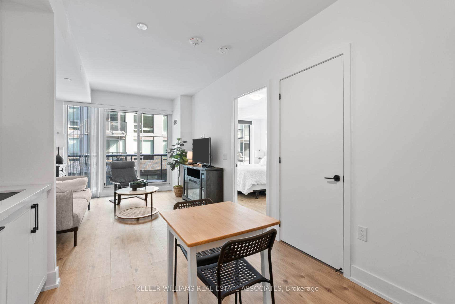
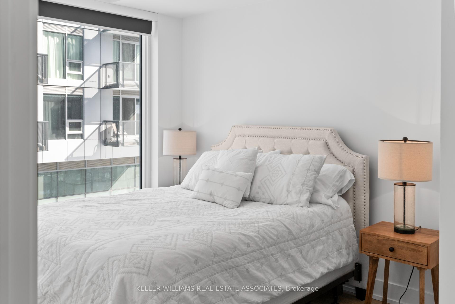
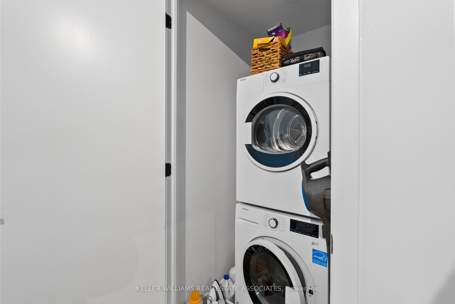
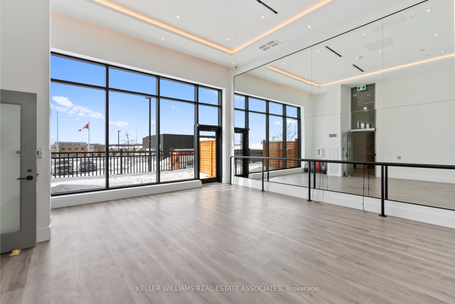
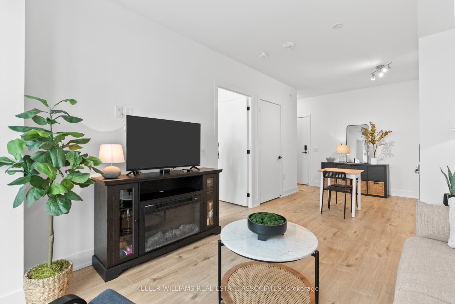
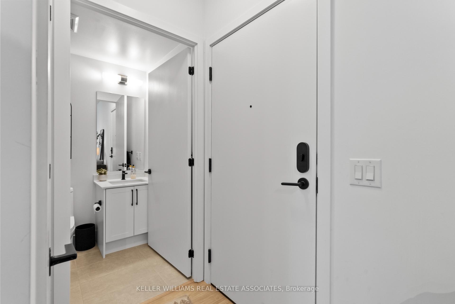
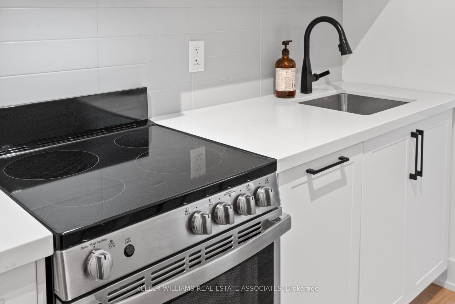
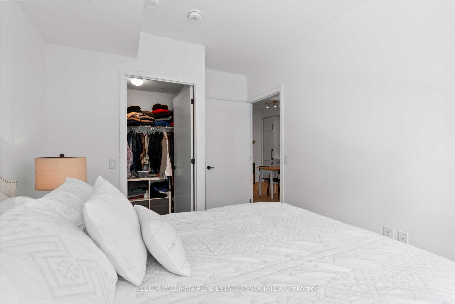
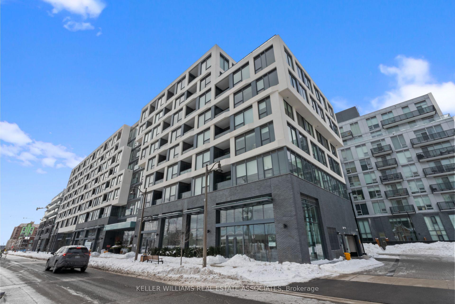

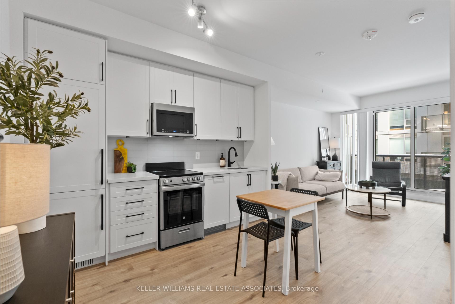
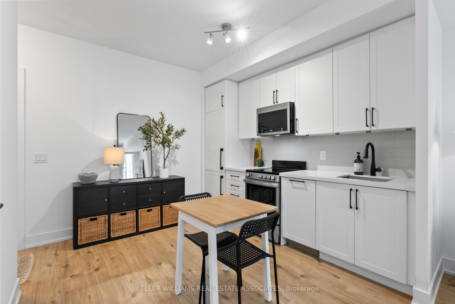




























| Luxury Living Awaits At The Branch Condos! Discover The Perfect Blend Of Elegance And Convenience At 2450 Old Bronte Rd., Oakville. This Move-In Ready 1-Bedroom, 1-Bathroom Suite Boasts 529 Sqft OfThoughtfully Designed Space With Soaring 10 Ceilings And An Open-Concept Layout Bathed In NaturalLight. The Modern Kitchen Features Quartz Countertops, A Sleek Tile Backsplash, And Built-In Appliances,Flowing Seamlessly Into The Spacious Living And Dining Area With A Walkout To The Private Balcony. ThePrimary Bedroom Offers Expansive Windows And A Walk-In Closet, While The 4-Piece Bath And EnsuiteLaundry Add To The Homes Convenience. Residents Enjoy Unparalleled Amenities, Including A 24-HourConcierge, Indoor Pool, Sauna, Rain Room, Party Rooms, Outdoor BBQs, Landscaped Courtyard, And PetStation. Located Minutes From Oakville Trafalgar Memorial Hospital, With Easy Access To The QEW For A Quick Commute To Downtown Toronto, This Is The Ultimate Urban Retreat. Don't Miss Out Schedule YourViewing Today! **6 MONTHS MAINTENANCE FEE PAID BY SELLER** |
| Price | $467,999 |
| Taxes: | $0.00 |
| Occupancy: | Owner |
| Address: | 2450 Old Bronte Road , Oakville, L6M 5P6, Halton |
| Postal Code: | L6M 5P6 |
| Province/State: | Halton |
| Directions/Cross Streets: | Bronte Rd/Dundas St. W |
| Level/Floor | Room | Length(ft) | Width(ft) | Descriptions | |
| Room 1 | Main | Kitchen | 10.66 | 10.82 | Open Concept, B/I Appliances |
| Room 2 | Main | Living Ro | 10.66 | 12.6 | Combined w/Dining, W/O To Balcony, Open Concept |
| Room 3 | Main | Bedroom | 9.51 | 13.32 | Walk-In Closet(s), Large Window |
| Washroom Type | No. of Pieces | Level |
| Washroom Type 1 | 4 | Main |
| Washroom Type 2 | 0 | |
| Washroom Type 3 | 0 | |
| Washroom Type 4 | 0 | |
| Washroom Type 5 | 0 |
| Total Area: | 0.00 |
| Approximatly Age: | 0-5 |
| Sprinklers: | Conc |
| Washrooms: | 1 |
| Heat Type: | Forced Air |
| Central Air Conditioning: | Central Air |
| Elevator Lift: | True |
$
%
Years
This calculator is for demonstration purposes only. Always consult a professional
financial advisor before making personal financial decisions.
| Although the information displayed is believed to be accurate, no warranties or representations are made of any kind. |
| KELLER WILLIAMS REAL ESTATE ASSOCIATES |
- Listing -1 of 0
|
|

Sachi Patel
Broker
Dir:
647-702-7117
Bus:
6477027117
| Virtual Tour | Book Showing | Email a Friend |
Jump To:
At a Glance:
| Type: | Com - Condo Apartment |
| Area: | Halton |
| Municipality: | Oakville |
| Neighbourhood: | 1019 - WM Westmount |
| Style: | Apartment |
| Lot Size: | x 0.00() |
| Approximate Age: | 0-5 |
| Tax: | $0 |
| Maintenance Fee: | $467.34 |
| Beds: | 1 |
| Baths: | 1 |
| Garage: | 0 |
| Fireplace: | N |
| Air Conditioning: | |
| Pool: |
Locatin Map:
Payment Calculator:

Listing added to your favorite list
Looking for resale homes?

By agreeing to Terms of Use, you will have ability to search up to 305705 listings and access to richer information than found on REALTOR.ca through my website.

