
![]()
$1,290,000
Available - For Sale
Listing ID: W12090427
135 Whitchurch Mews , Mississauga, L5A 4B2, Peel
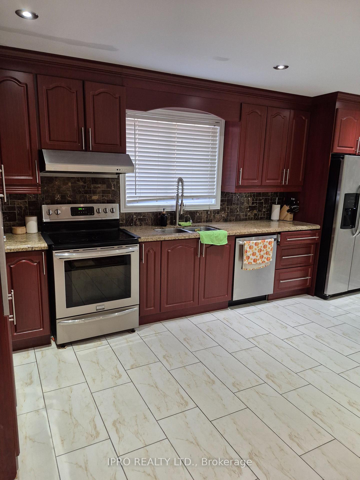
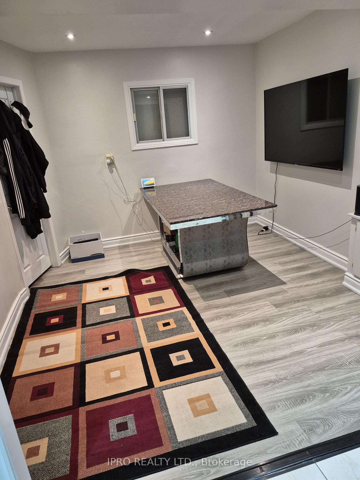
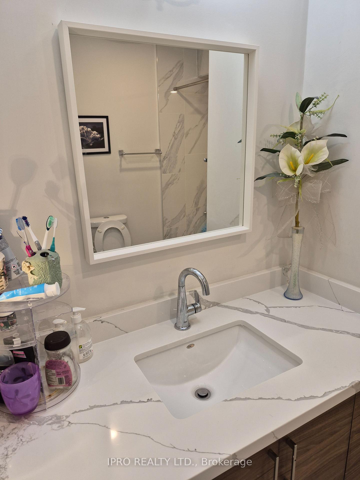
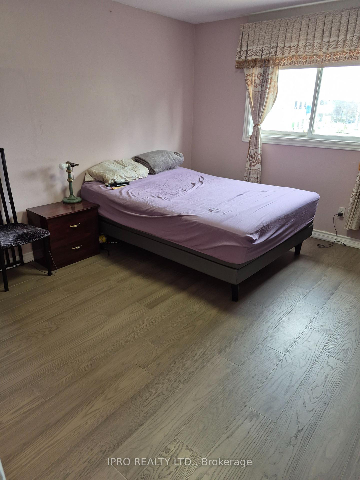
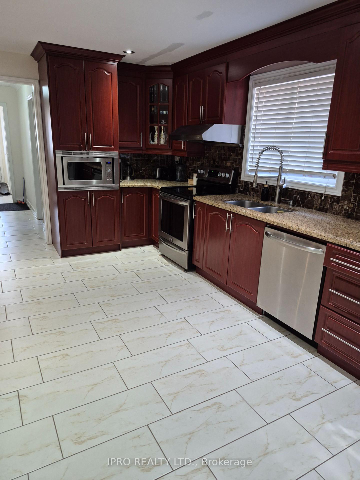
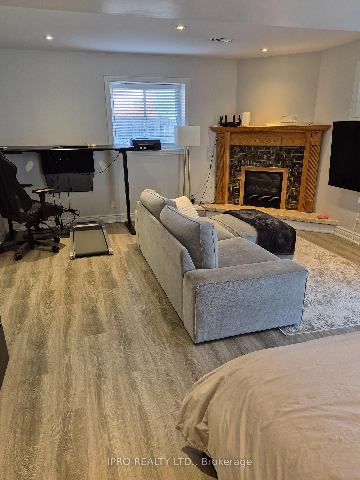
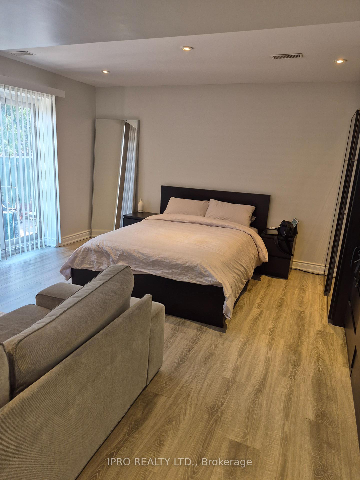
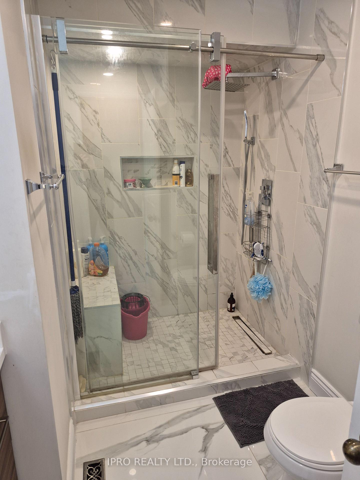
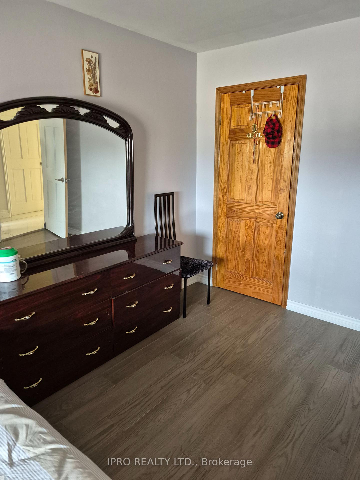
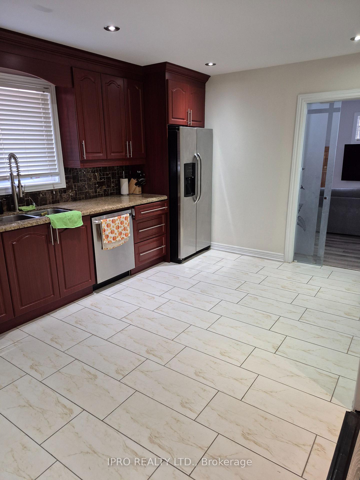
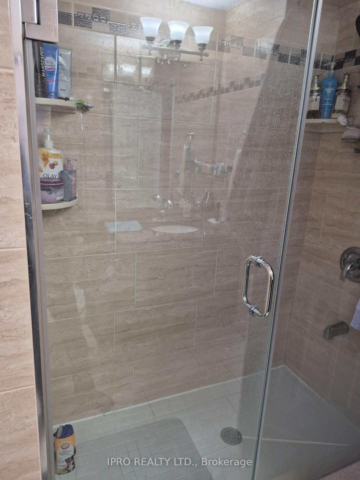
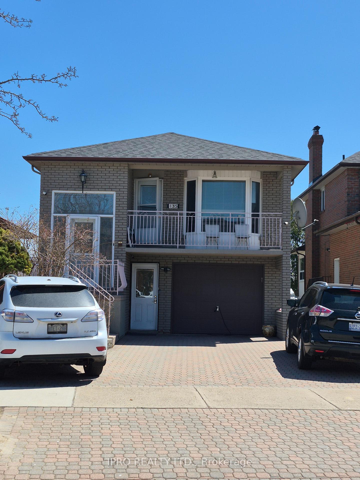
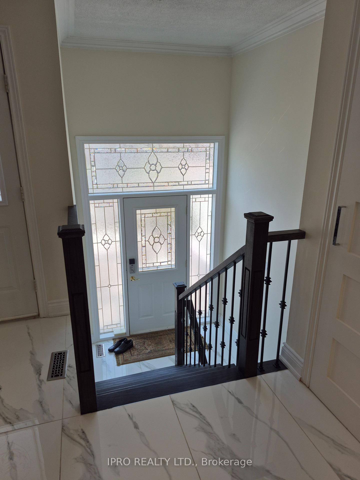
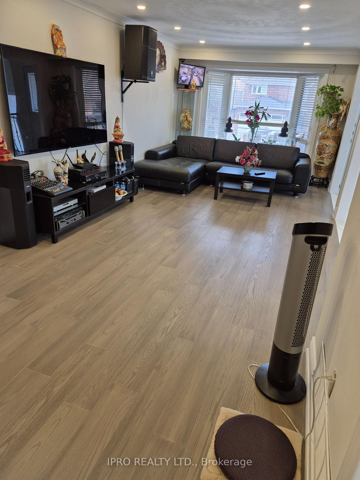
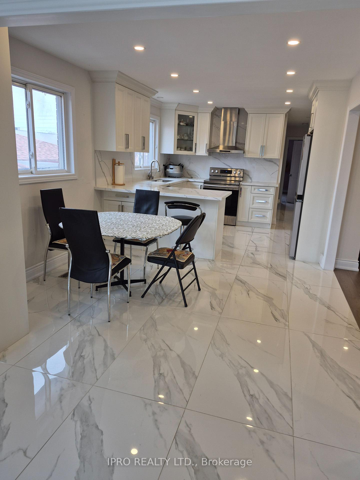
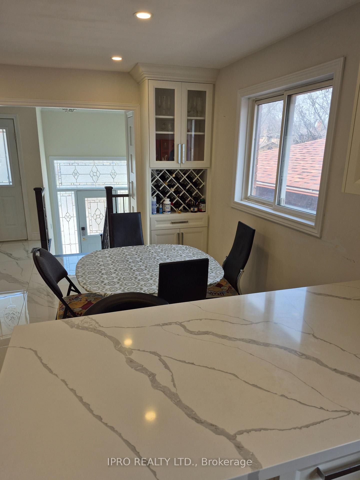
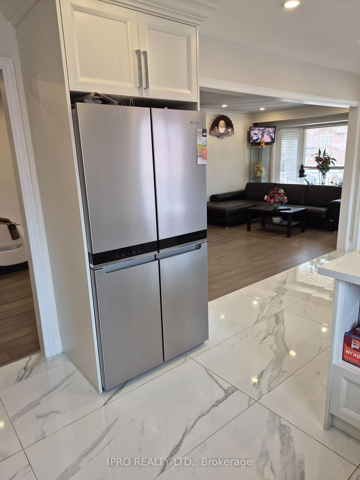
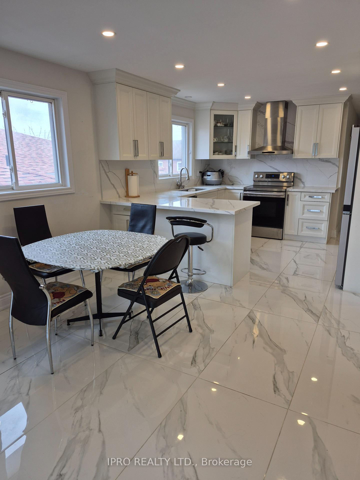

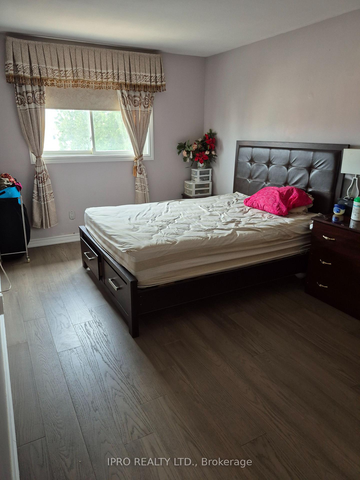
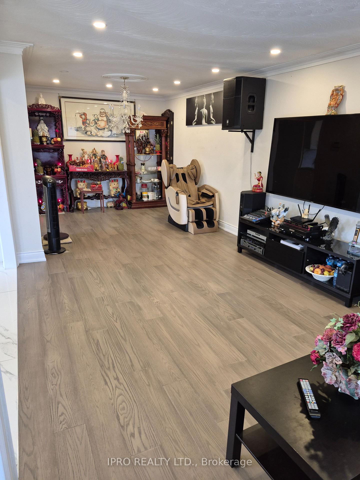





















| This bright & beautiful 3+1 detached bungalow is worth to see it. The main floor features upgraded modern kitchen, elegant quartz counter surface; big piece ceramic tile floorings, living rooms good for entertaining guests; engineered hardwood floorings thru-out the main floor; 3 good size & formal bedrooms. The ground floor has a self-contained apartment with an upgraded kitchen & bathroom, can be used as in-laws for rent, but buyer to verify the retrofit status; the fireplace in the rec room keeps the room warm in colder weather has w/o feeature to the full fenced back yard; front separate entrance & common laundry area on the ground floor which has utility room in the basement. It is located in a small & quiet neighbourhood & yet close to all amenities, walking distance from public transit & commercial plazas on busy Dundas St. |
| Price | $1,290,000 |
| Taxes: | $6020.69 |
| Occupancy: | Owner |
| Address: | 135 Whitchurch Mews , Mississauga, L5A 4B2, Peel |
| Directions/Cross Streets: | Dundas/Hurontario |
| Rooms: | 6 |
| Rooms +: | 3 |
| Bedrooms: | 3 |
| Bedrooms +: | 1 |
| Family Room: | F |
| Basement: | Finished wit, Separate Ent |
| Level/Floor | Room | Length(ft) | Width(ft) | Descriptions | |
| Room 1 | Main | Living Ro | 18.04 | 10.99 | Hardwood Floor, Casement Windows, Pot Lights |
| Room 2 | Main | Dining Ro | 10.82 | 10 | Hardwood Floor, Open Concept, Combined w/Living |
| Room 3 | Main | Kitchen | 19.98 | 10.76 | Modern Kitchen, Ceramic Floor, Family Size Kitchen |
| Room 4 | Main | Primary B | 16.47 | 9.91 | Hardwood Floor, Closet, Overlooks Backyard |
| Room 5 | Main | Bedroom 2 | 12.82 | 11.61 | Hardwood Floor, Closet, Overlooks Backyard |
| Room 6 | Main | Bedroom 3 | 9.84 | 8.07 | Hardwood Floor, Closet, Window |
| Room 7 | Ground | Recreatio | 21.58 | 15.15 | Fireplace, Laminate, W/O To Yard |
| Room 8 | Ground | Kitchen | 16.73 | 10.46 | Renovated, Breakfast Area, B/I Microwave |
| Room 9 | Ground | Bedroom | 11.22 | 10.4 | Laminate, Formal Rm |
| Room 10 | Basement | Utility R |
| Washroom Type | No. of Pieces | Level |
| Washroom Type 1 | 3 | Main |
| Washroom Type 2 | 3 | Ground |
| Washroom Type 3 | 0 | |
| Washroom Type 4 | 0 | |
| Washroom Type 5 | 0 |
| Total Area: | 0.00 |
| Property Type: | Detached |
| Style: | Bungalow |
| Exterior: | Brick |
| Garage Type: | Built-In |
| (Parking/)Drive: | Front Yard |
| Drive Parking Spaces: | 1 |
| Park #1 | |
| Parking Type: | Front Yard |
| Park #2 | |
| Parking Type: | Front Yard |
| Pool: | None |
| Approximatly Square Footage: | < 700 |
| Property Features: | Fenced Yard, Hospital |
| CAC Included: | N |
| Water Included: | N |
| Cabel TV Included: | N |
| Common Elements Included: | N |
| Heat Included: | N |
| Parking Included: | N |
| Condo Tax Included: | N |
| Building Insurance Included: | N |
| Fireplace/Stove: | Y |
| Heat Type: | Forced Air |
| Central Air Conditioning: | Central Air |
| Central Vac: | N |
| Laundry Level: | Syste |
| Ensuite Laundry: | F |
| Sewers: | Sewer |
$
%
Years
This calculator is for demonstration purposes only. Always consult a professional
financial advisor before making personal financial decisions.
| Although the information displayed is believed to be accurate, no warranties or representations are made of any kind. |
| IPRO REALTY LTD. |
- Listing -1 of 0
|
|

Sachi Patel
Broker
Dir:
647-702-7117
Bus:
6477027117
| Book Showing | Email a Friend |
Jump To:
At a Glance:
| Type: | Freehold - Detached |
| Area: | Peel |
| Municipality: | Mississauga |
| Neighbourhood: | Cooksville |
| Style: | Bungalow |
| Lot Size: | x 114.82(Feet) |
| Approximate Age: | |
| Tax: | $6,020.69 |
| Maintenance Fee: | $0 |
| Beds: | 3+1 |
| Baths: | 2 |
| Garage: | 0 |
| Fireplace: | Y |
| Air Conditioning: | |
| Pool: | None |
Locatin Map:
Payment Calculator:

Listing added to your favorite list
Looking for resale homes?

By agreeing to Terms of Use, you will have ability to search up to 0 listings and access to richer information than found on REALTOR.ca through my website.

