
![]()
$699,967
Available - For Sale
Listing ID: X12105797
48 Edminston Driv , Centre Wellington, N1M 0J1, Wellington
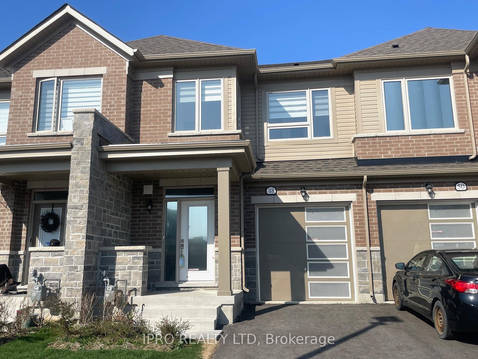
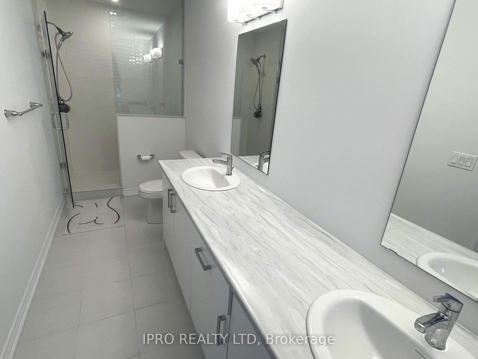
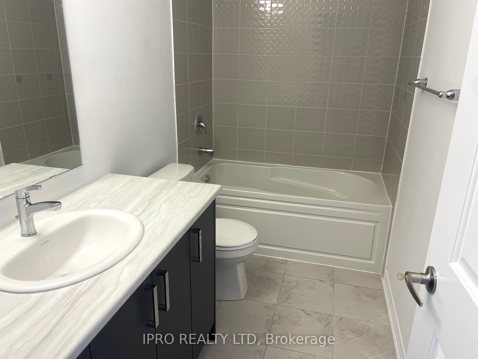
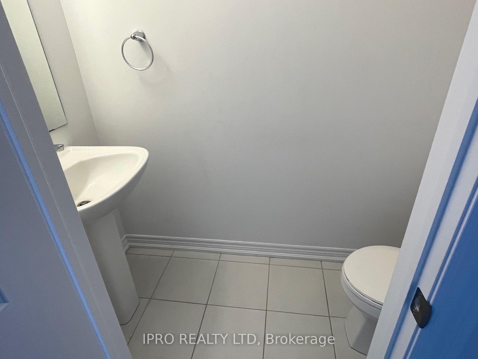
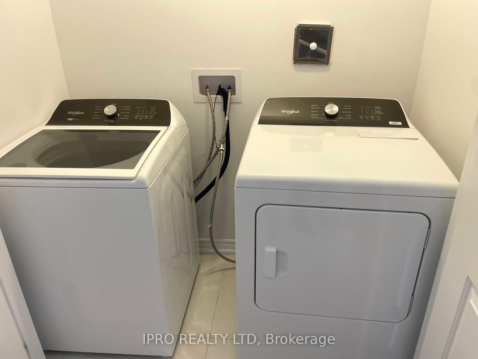
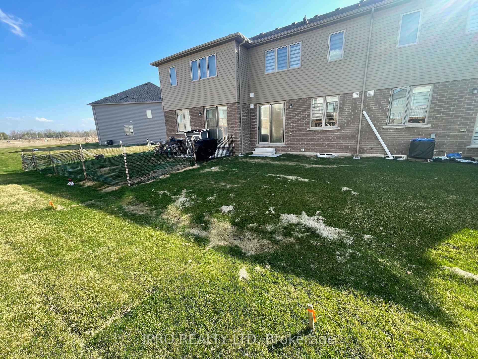
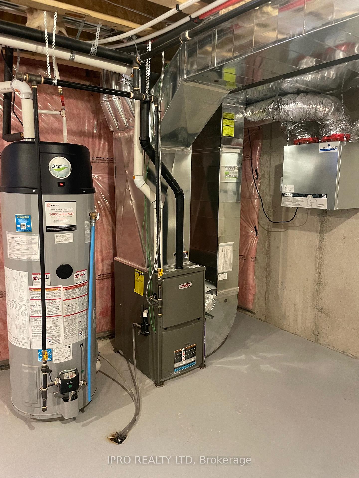
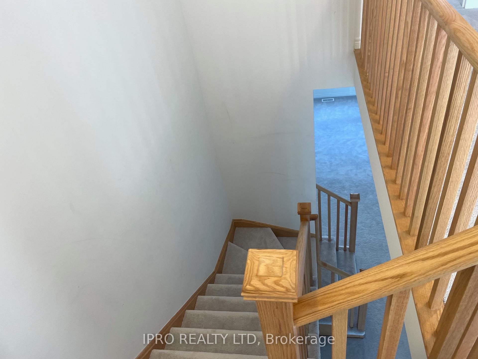
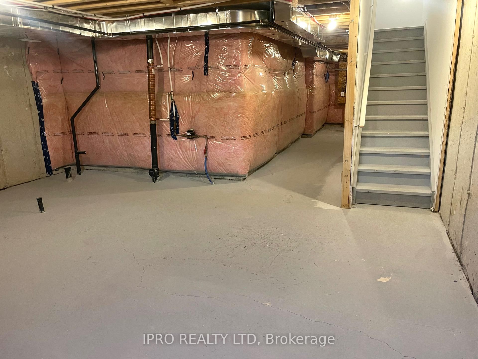
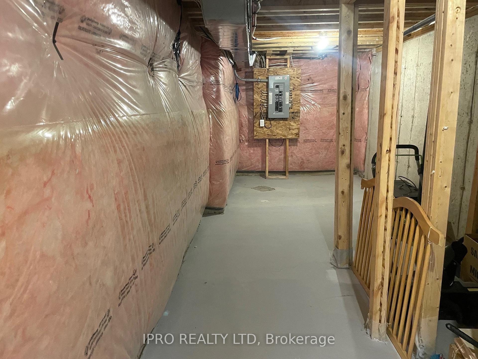
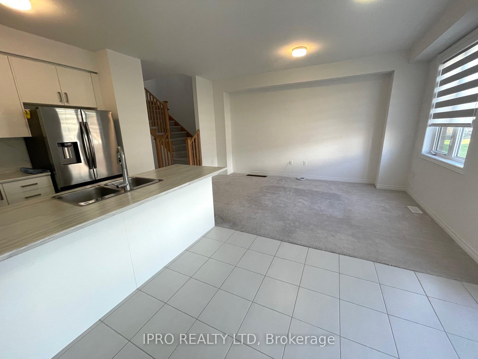
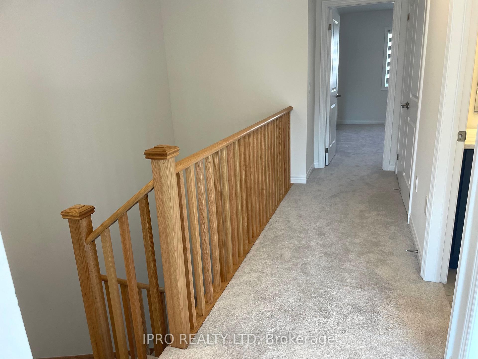
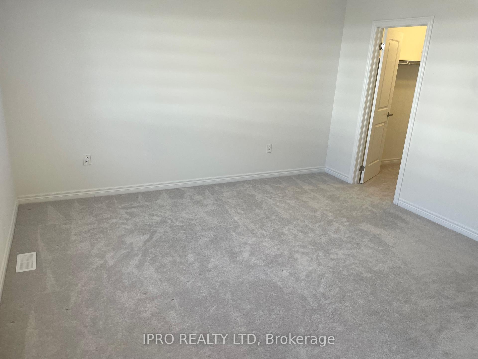
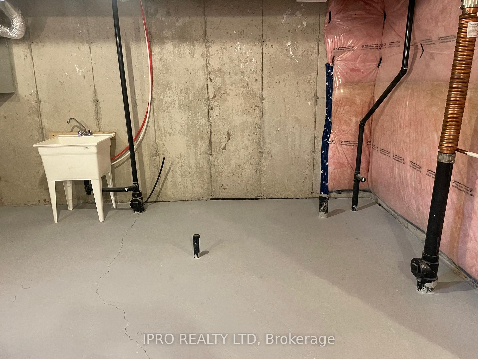
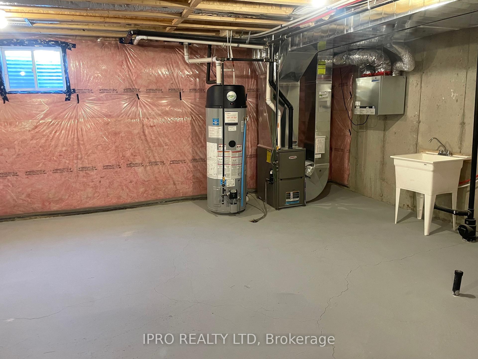
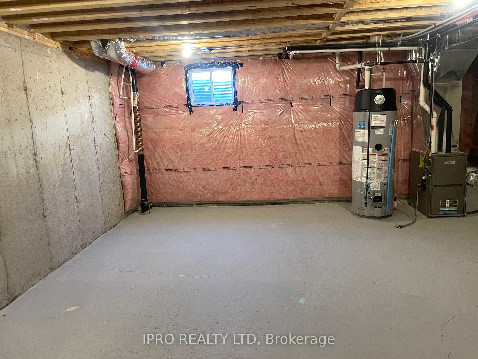
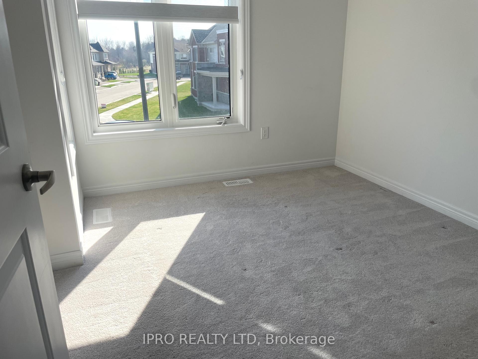
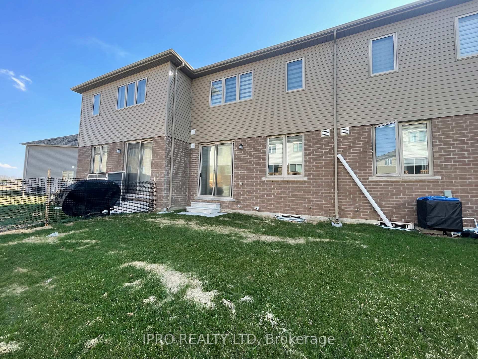
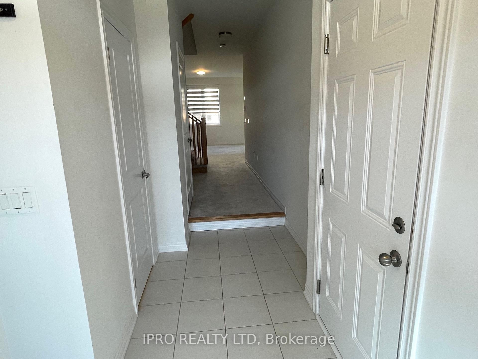
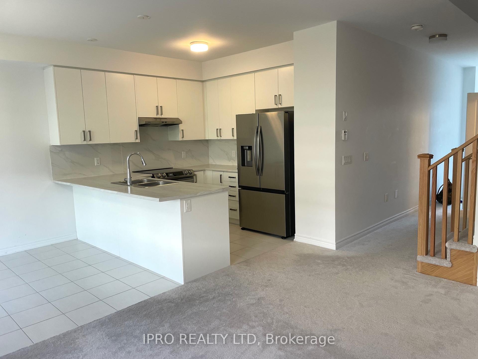

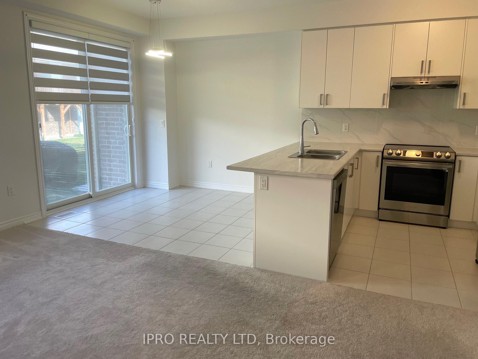






















| Introducing a gorgeous end unit in sought after neighborhood in Fergus W/ 2,040 square feet (basement included). This Sorbara built model is ample, great layout, boasting 9' ceilings, lots of natural light, floor to ceiling fibre insulation in unspoiled basement, enlarged window in tall basement, furnace wisely placed in a corner allowing great clear area for a finished basement at buyer's request, HE Furnace, Air Filter System. **EXTRAS** S/S Fridge, S/S Stove, S/S B/I D/W, 60 Gallon HWT, Fresh Air System, Environ Sense 60+ gallon HWTR/I 3Pc Washroom in Bsmt. |
| Price | $699,967 |
| Taxes: | $2309.70 |
| Occupancy: | Vacant |
| Address: | 48 Edminston Driv , Centre Wellington, N1M 0J1, Wellington |
| Acreage: | < .50 |
| Directions/Cross Streets: | Elliot Ave W & Farley Rd |
| Rooms: | 7 |
| Bedrooms: | 3 |
| Bedrooms +: | 0 |
| Family Room: | T |
| Basement: | Full |
| Level/Floor | Room | Length(ft) | Width(ft) | Descriptions | |
| Room 1 | Main | Great Roo | 15.51 | 10 | Broadloom, Overlook Patio, Combined w/Dining |
| Room 2 | Main | Kitchen | 9.35 | 9.18 | Breakfast Bar, Backsplash, Ceramic Floor |
| Room 3 | Main | Dining Ro | 9.18 | 8.99 | Ceramic Floor, W/O To Yard, Breakfast Area |
| Room 4 | Second | Primary B | 13.51 | 13.45 | 4 Pc Ensuite, Walk-In Closet(s), Window |
| Room 5 | Second | Bedroom 2 | 10 | 9.68 | Broadloom, Closet, Window |
| Room 6 | Second | Bedroom 3 | 10 | 9.22 | Broadloom, Closet, Window |
| Room 7 | Second | Laundry | 9.12 | 6.1 | Ceramic Floor |
| Washroom Type | No. of Pieces | Level |
| Washroom Type 1 | 2 | Main |
| Washroom Type 2 | 4 | Second |
| Washroom Type 3 | 4 | Second |
| Washroom Type 4 | 0 | |
| Washroom Type 5 | 0 |
| Total Area: | 0.00 |
| Approximatly Age: | New |
| Property Type: | Att/Row/Townhouse |
| Style: | 2-Storey |
| Exterior: | Vinyl Siding, Brick |
| Garage Type: | Built-In |
| (Parking/)Drive: | Private |
| Drive Parking Spaces: | 1 |
| Park #1 | |
| Parking Type: | Private |
| Park #2 | |
| Parking Type: | Private |
| Pool: | None |
| Approximatly Age: | New |
| Approximatly Square Footage: | 1100-1500 |
| Property Features: | Hospital, Park |
| CAC Included: | N |
| Water Included: | N |
| Cabel TV Included: | N |
| Common Elements Included: | N |
| Heat Included: | N |
| Parking Included: | N |
| Condo Tax Included: | N |
| Building Insurance Included: | N |
| Fireplace/Stove: | N |
| Heat Type: | Forced Air |
| Central Air Conditioning: | None |
| Central Vac: | N |
| Laundry Level: | Syste |
| Ensuite Laundry: | F |
| Sewers: | Sewer |
$
%
Years
This calculator is for demonstration purposes only. Always consult a professional
financial advisor before making personal financial decisions.
| Although the information displayed is believed to be accurate, no warranties or representations are made of any kind. |
| IPRO REALTY LTD |
- Listing -1 of 0
|
|

Sachi Patel
Broker
Dir:
647-702-7117
Bus:
6477027117
| Book Showing | Email a Friend |
Jump To:
At a Glance:
| Type: | Freehold - Att/Row/Townhouse |
| Area: | Wellington |
| Municipality: | Centre Wellington |
| Neighbourhood: | Fergus |
| Style: | 2-Storey |
| Lot Size: | x 96.88(Feet) |
| Approximate Age: | New |
| Tax: | $2,309.7 |
| Maintenance Fee: | $0 |
| Beds: | 3 |
| Baths: | 3 |
| Garage: | 0 |
| Fireplace: | N |
| Air Conditioning: | |
| Pool: | None |
Locatin Map:
Payment Calculator:

Listing added to your favorite list
Looking for resale homes?

By agreeing to Terms of Use, you will have ability to search up to 0 listings and access to richer information than found on REALTOR.ca through my website.

