
![]()
$2,800
Available - For Rent
Listing ID: X12105848
2179 WINSOME Terr , Orleans - Cumberland and Area, K4A 5N1, Ottawa
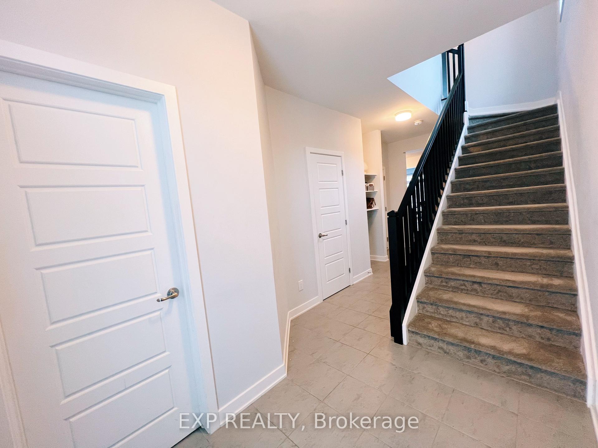
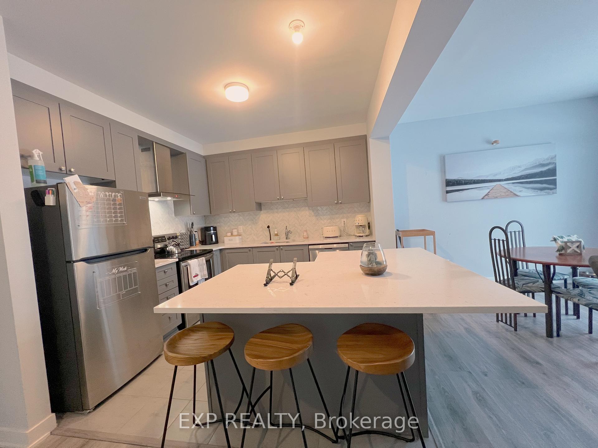
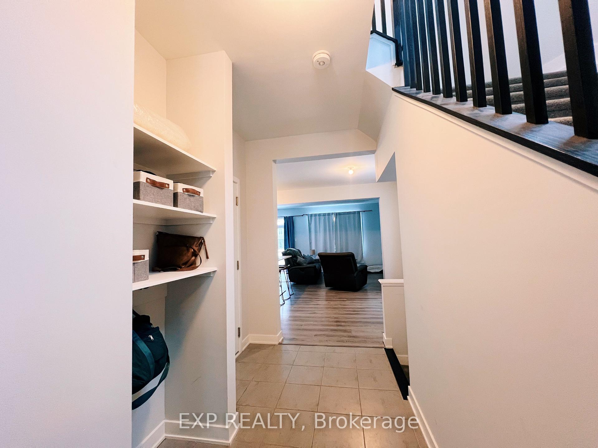
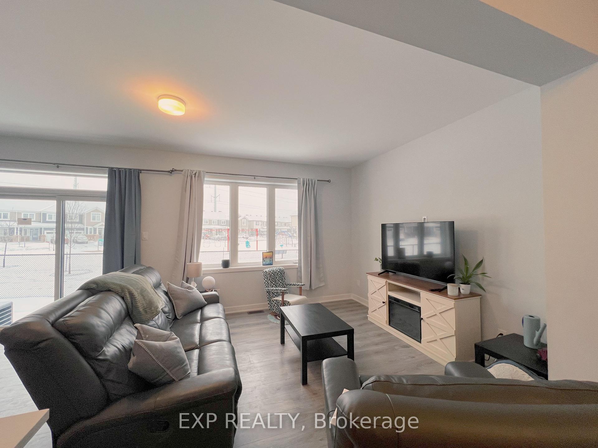
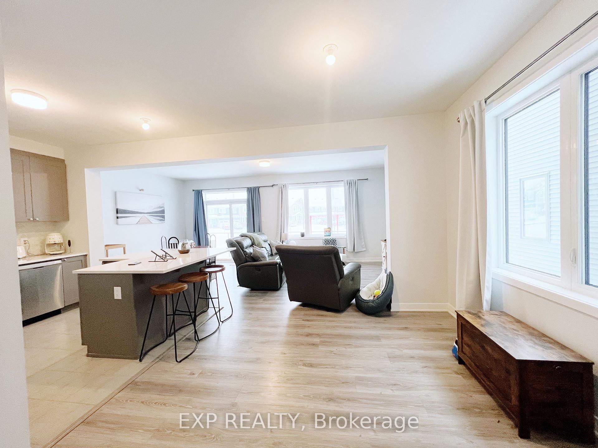
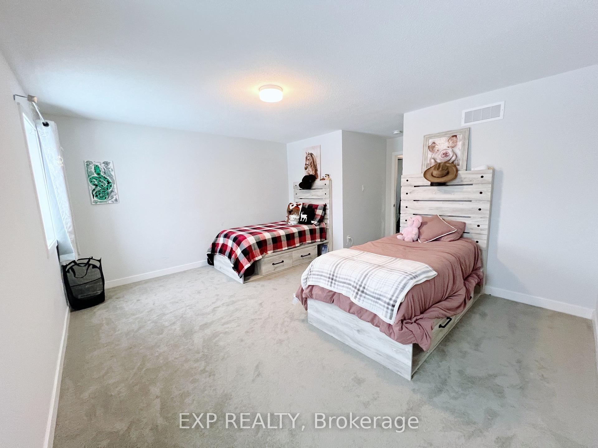
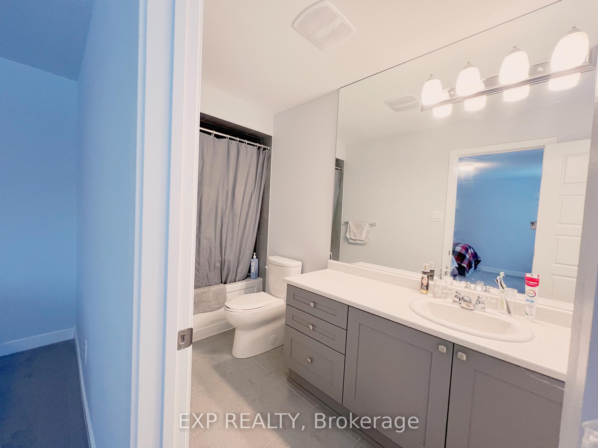
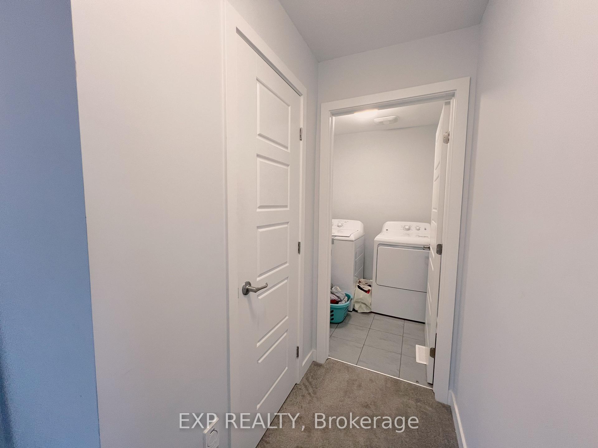
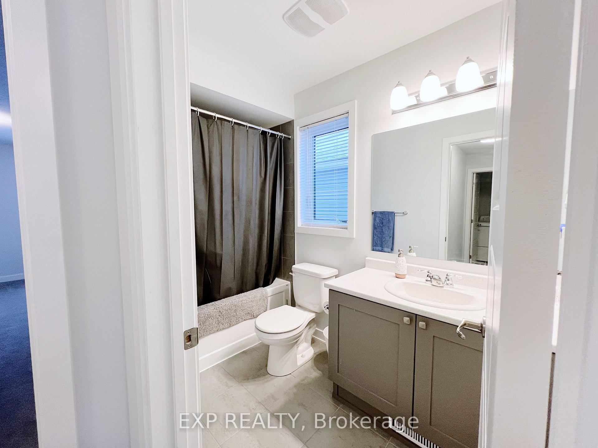
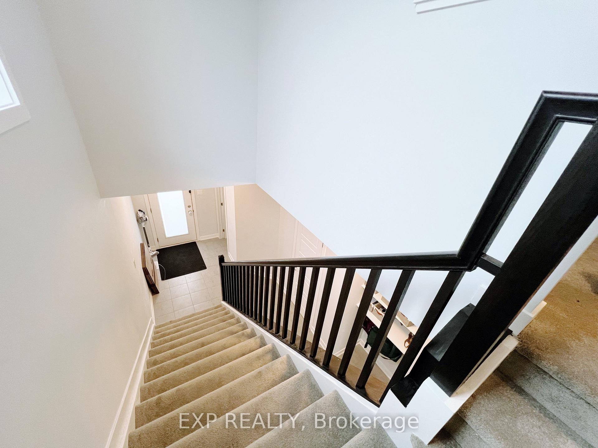
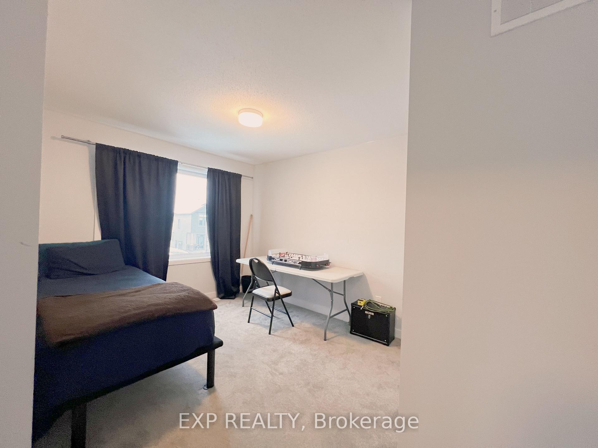
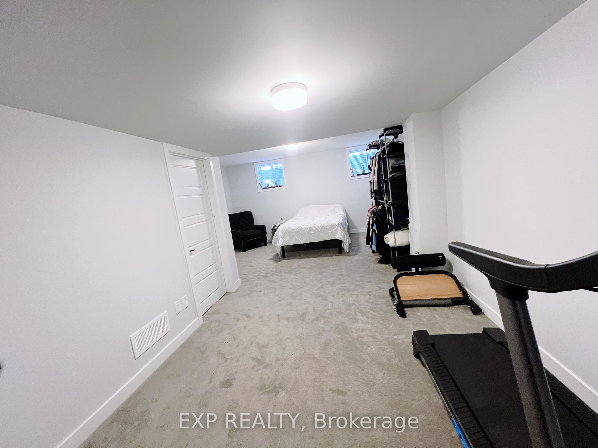
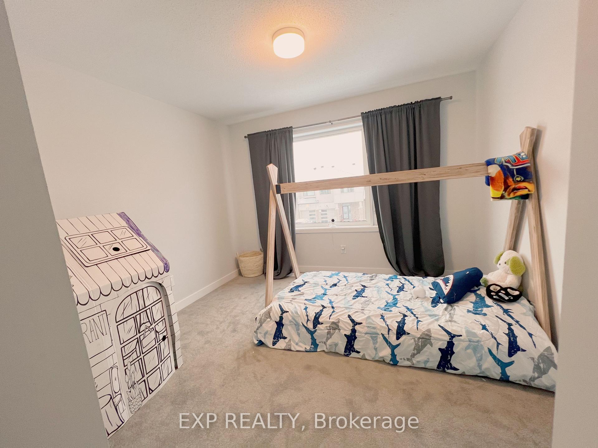
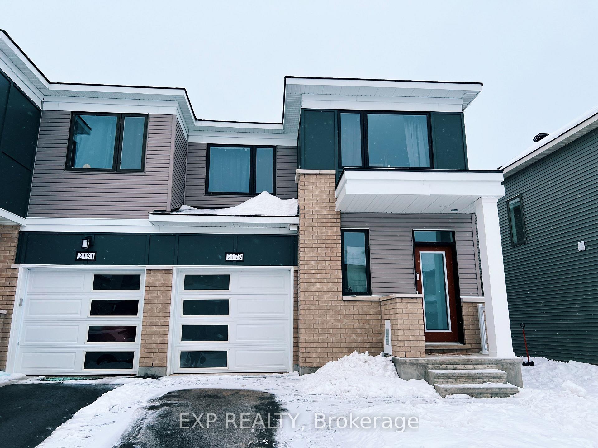














| End Unit! Welcome to 2179 Winsome Terrace! This charming residence offers a perfect blend of style and functionality. Nestled in a desirable neighbourhood in Orleans, this home boasts 3 bedrooms and 2.5 bathrooms, and a finished basement, providing ample space for comfortable living. Key Features include: spacious master bedroom, modern kitchen with stainless steel appliances, upgraded backsplash and breakfast area. Fully finished basement for recreation or perfect for entertaining. Why you'll love it: conveniently located near all amenities, transportation, school districts, and a short 25 minutes drive to downtown Ottawa, making this an ideal home for those seeking both tranquility and accessibility. Don't miss the opportunity to make this house your home! Utilities Extra. |
| Price | $2,800 |
| Taxes: | $0.00 |
| Occupancy: | Tenant |
| Address: | 2179 WINSOME Terr , Orleans - Cumberland and Area, K4A 5N1, Ottawa |
| Directions/Cross Streets: | Turn into Winsome Terrace from Trim Road and the property will be in the newly built homes on Winsom |
| Rooms: | 13 |
| Rooms +: | 0 |
| Bedrooms: | 3 |
| Bedrooms +: | 0 |
| Family Room: | F |
| Basement: | Full, Finished |
| Furnished: | Unfu |
| Level/Floor | Room | Length(ft) | Width(ft) | Descriptions | |
| Room 1 | Main | Great Roo | 11.48 | 14.24 | |
| Room 2 | Main | Dining Ro | 10.5 | 10.23 | |
| Room 3 | Main | Kitchen | 8.5 | 11.97 | |
| Room 4 | Main | Foyer | 7.48 | 5.41 | |
| Room 5 | Main | Bathroom | 2.98 | 6.99 | |
| Room 6 | Second | Primary B | 16.14 | 11.15 | |
| Room 7 | Second | Bathroom | 10.99 | 5.48 | |
| Room 8 | Second | Laundry | 3.97 | 3.48 | |
| Room 9 | Second | Bedroom | 9.22 | 10.23 | |
| Room 10 | Second | Bedroom | 10.66 | 10.07 | |
| Room 11 | Second | Bedroom | 9.58 | 9.97 | |
| Room 12 | Second | Bathroom | 5.48 | 8.99 | |
| Room 13 | Lower | Recreatio | 11.32 | 24.08 |
| Washroom Type | No. of Pieces | Level |
| Washroom Type 1 | 2 | Main |
| Washroom Type 2 | 4 | Second |
| Washroom Type 3 | 4 | Second |
| Washroom Type 4 | 0 | |
| Washroom Type 5 | 0 |
| Total Area: | 0.00 |
| Property Type: | Att/Row/Townhouse |
| Style: | 2-Storey |
| Exterior: | Brick, Other |
| Garage Type: | Attached |
| (Parking/)Drive: | Front Yard |
| Drive Parking Spaces: | 1 |
| Park #1 | |
| Parking Type: | Front Yard |
| Park #2 | |
| Parking Type: | Front Yard |
| Pool: | None |
| Laundry Access: | Ensuite |
| Property Features: | Public Trans, Park |
| CAC Included: | N |
| Water Included: | N |
| Cabel TV Included: | N |
| Common Elements Included: | N |
| Heat Included: | N |
| Parking Included: | N |
| Condo Tax Included: | N |
| Building Insurance Included: | N |
| Fireplace/Stove: | N |
| Heat Type: | Forced Air |
| Central Air Conditioning: | Central Air |
| Central Vac: | N |
| Laundry Level: | Syste |
| Ensuite Laundry: | F |
| Sewers: | Sewer |
| Utilities-Hydro: | A |
| Although the information displayed is believed to be accurate, no warranties or representations are made of any kind. |
| EXP REALTY |
- Listing -1 of 0
|
|

Sachi Patel
Broker
Dir:
647-702-7117
Bus:
6477027117
| Book Showing | Email a Friend |
Jump To:
At a Glance:
| Type: | Freehold - Att/Row/Townhouse |
| Area: | Ottawa |
| Municipality: | Orleans - Cumberland and Area |
| Neighbourhood: | 1106 - Fallingbrook/Gardenway South |
| Style: | 2-Storey |
| Lot Size: | 0.00 x 0.00() |
| Approximate Age: | |
| Tax: | $0 |
| Maintenance Fee: | $0 |
| Beds: | 3 |
| Baths: | 3 |
| Garage: | 0 |
| Fireplace: | N |
| Air Conditioning: | |
| Pool: | None |
Locatin Map:

Listing added to your favorite list
Looking for resale homes?

By agreeing to Terms of Use, you will have ability to search up to 305705 listings and access to richer information than found on REALTOR.ca through my website.

