
![]()
$1,800,000
Available - For Sale
Listing ID: W12100484
10 Morrison Creek Cres , Oakville, L6H 4C2, Halton
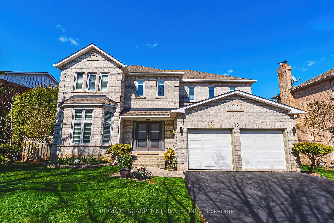
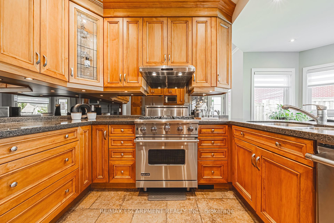
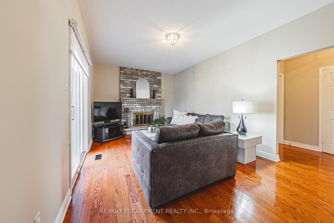
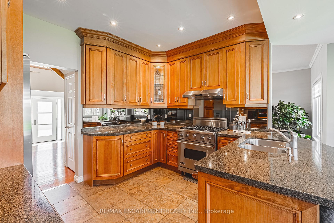
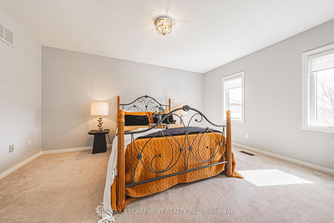
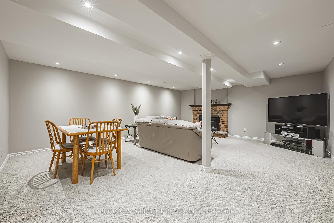
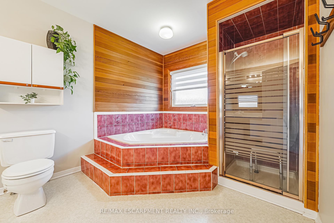
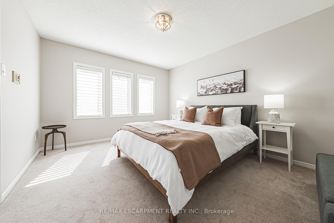
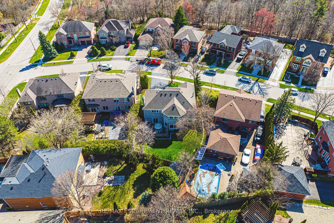
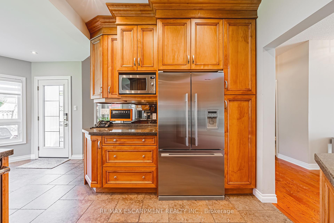
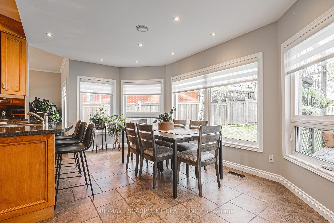
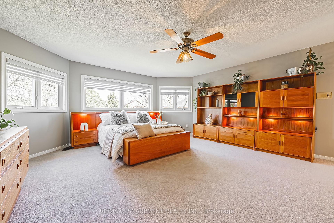
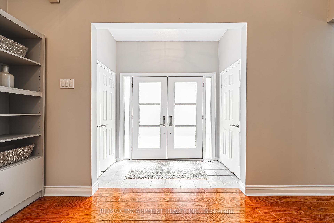
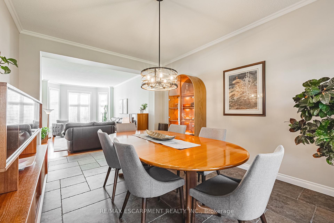
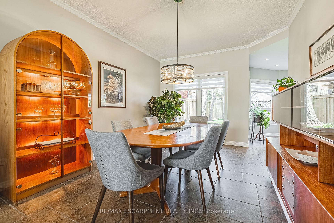
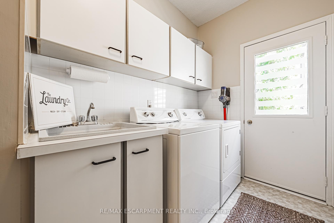
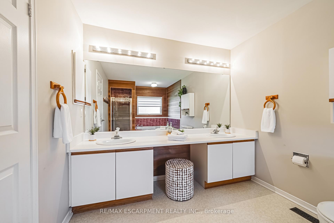
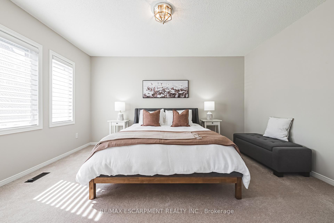
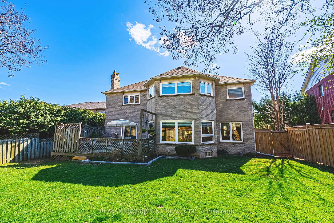
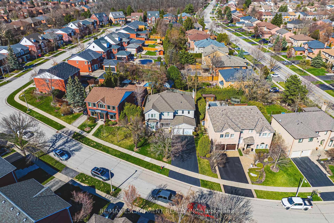

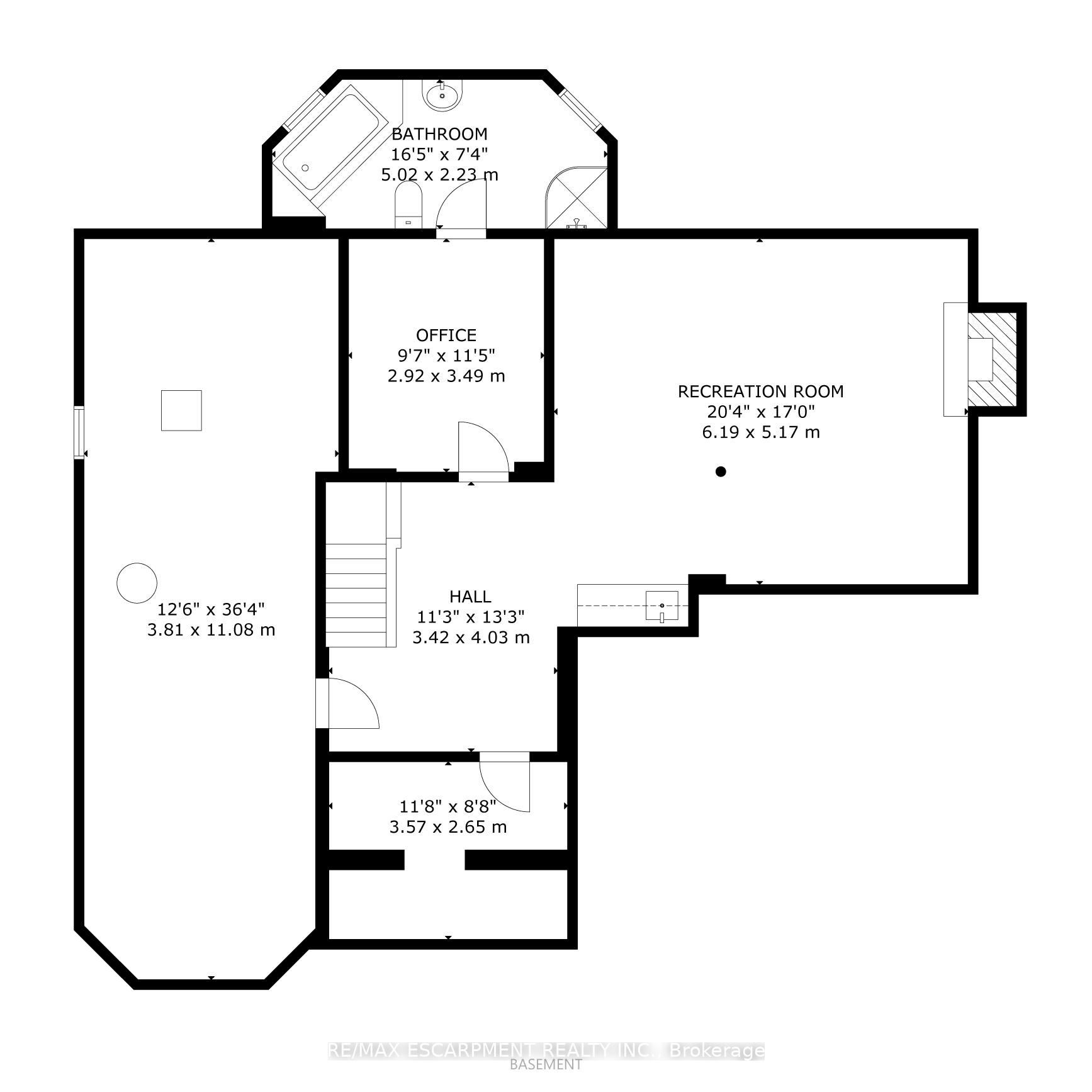
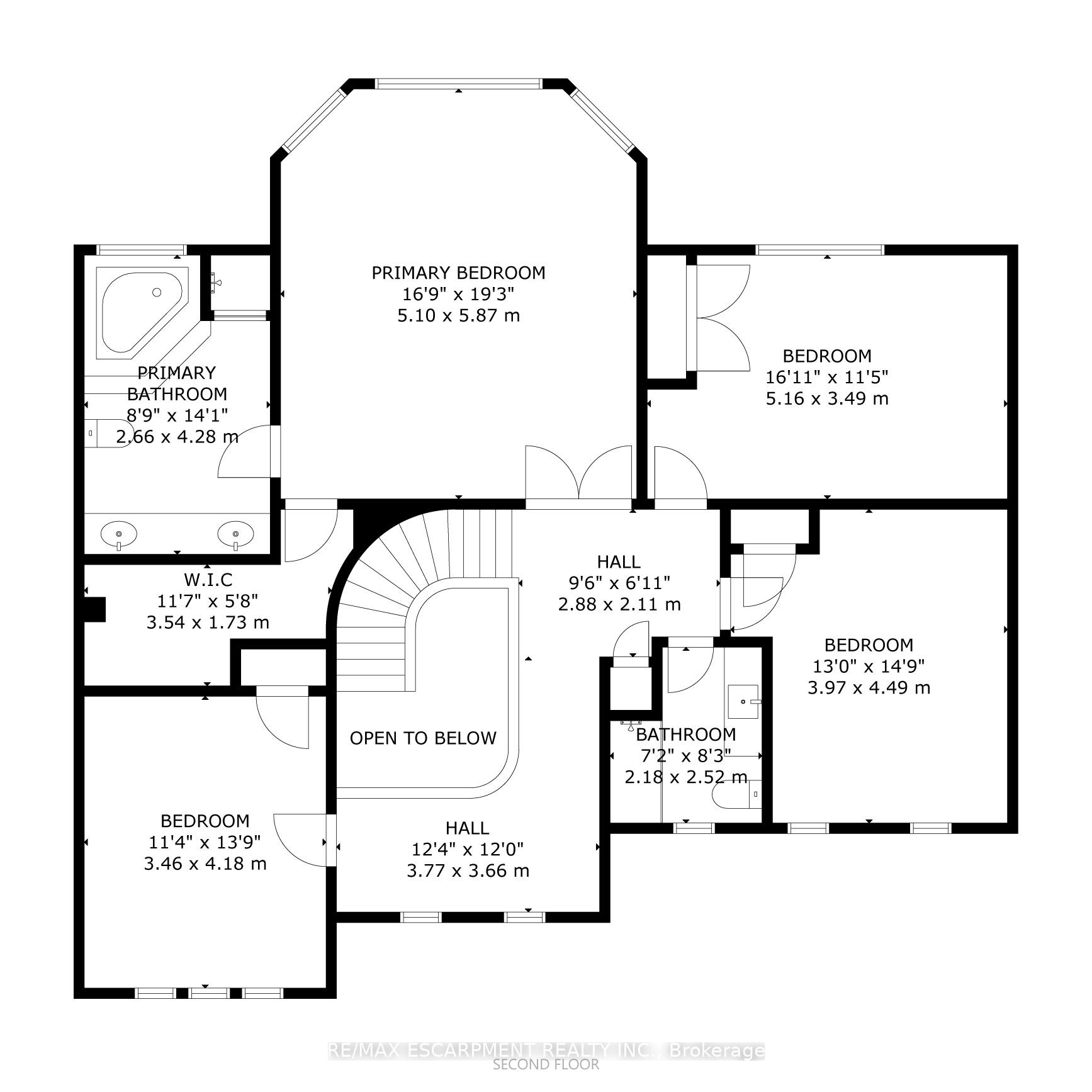
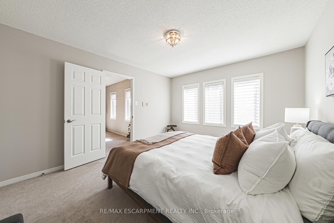
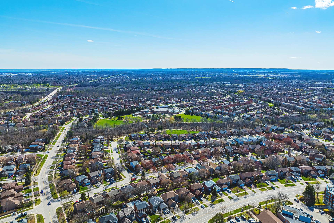
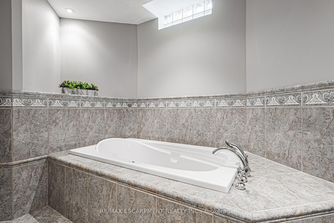
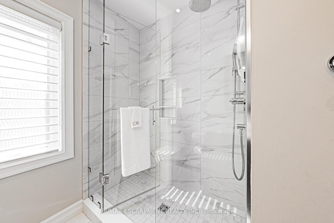
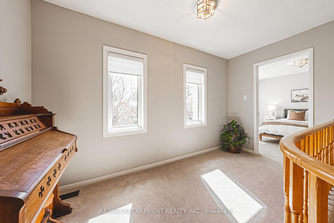
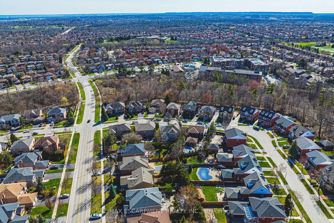
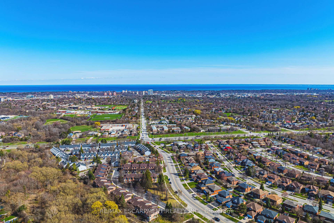
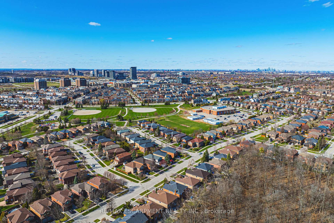


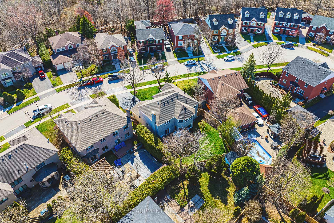
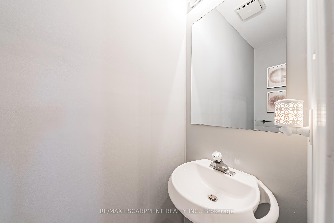
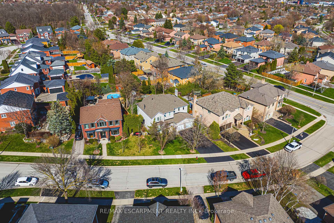
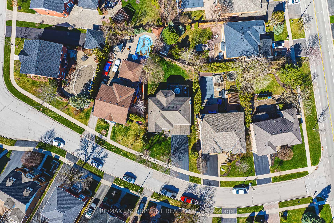
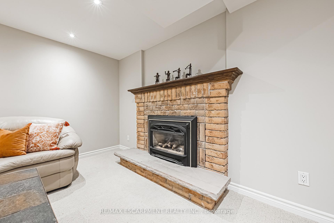
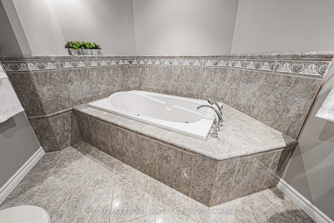
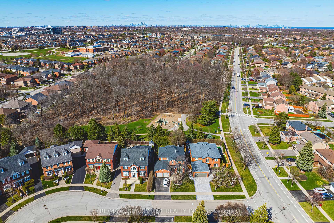
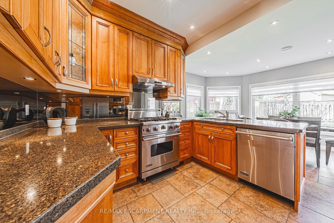
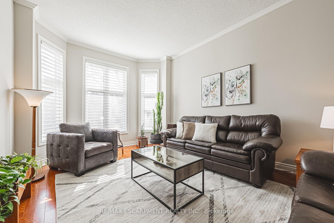
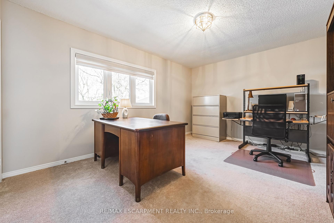
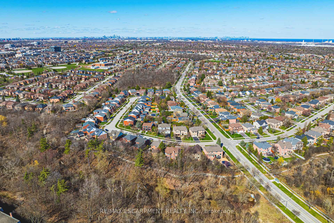
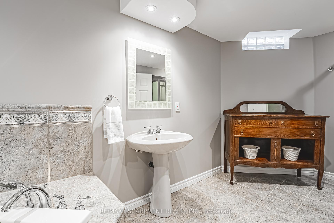
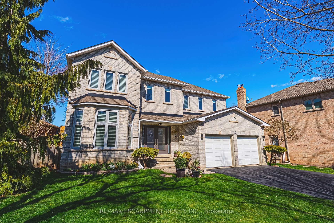
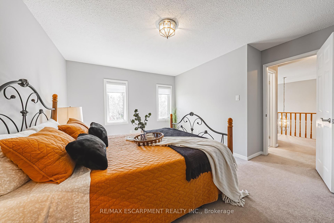
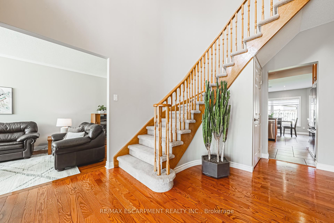
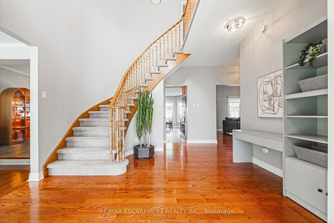
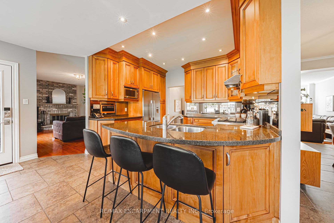
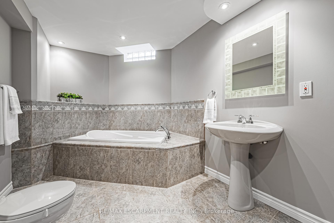
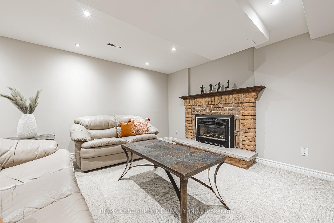
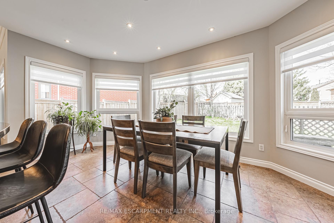
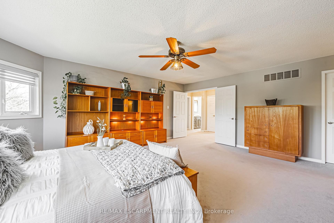
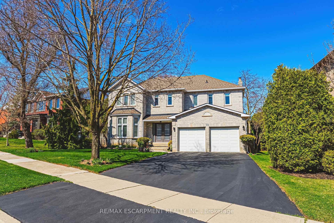
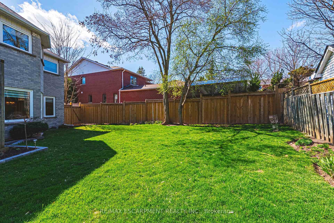
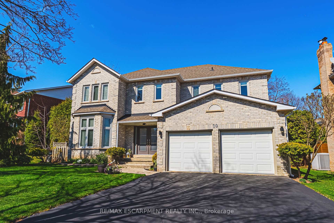
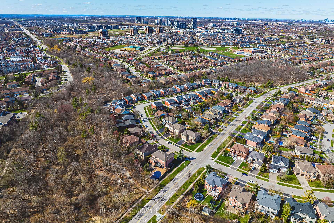
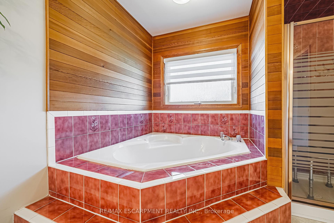
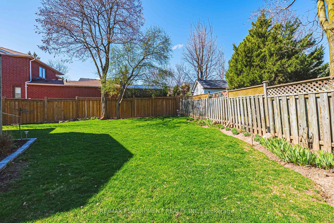
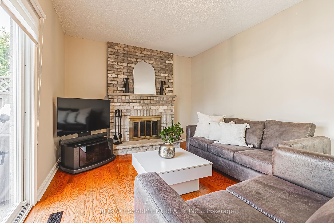
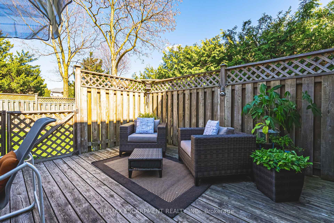
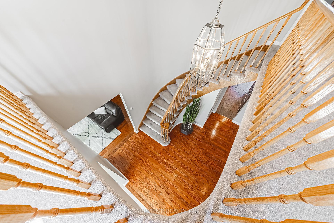
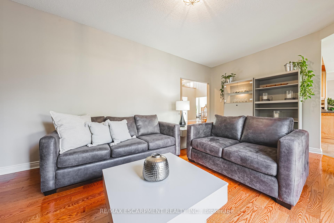
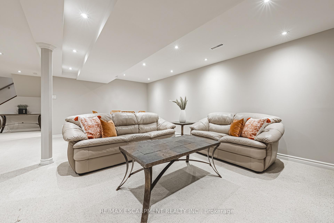
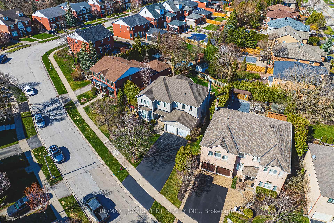
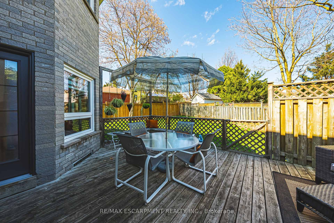
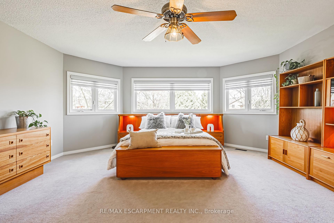

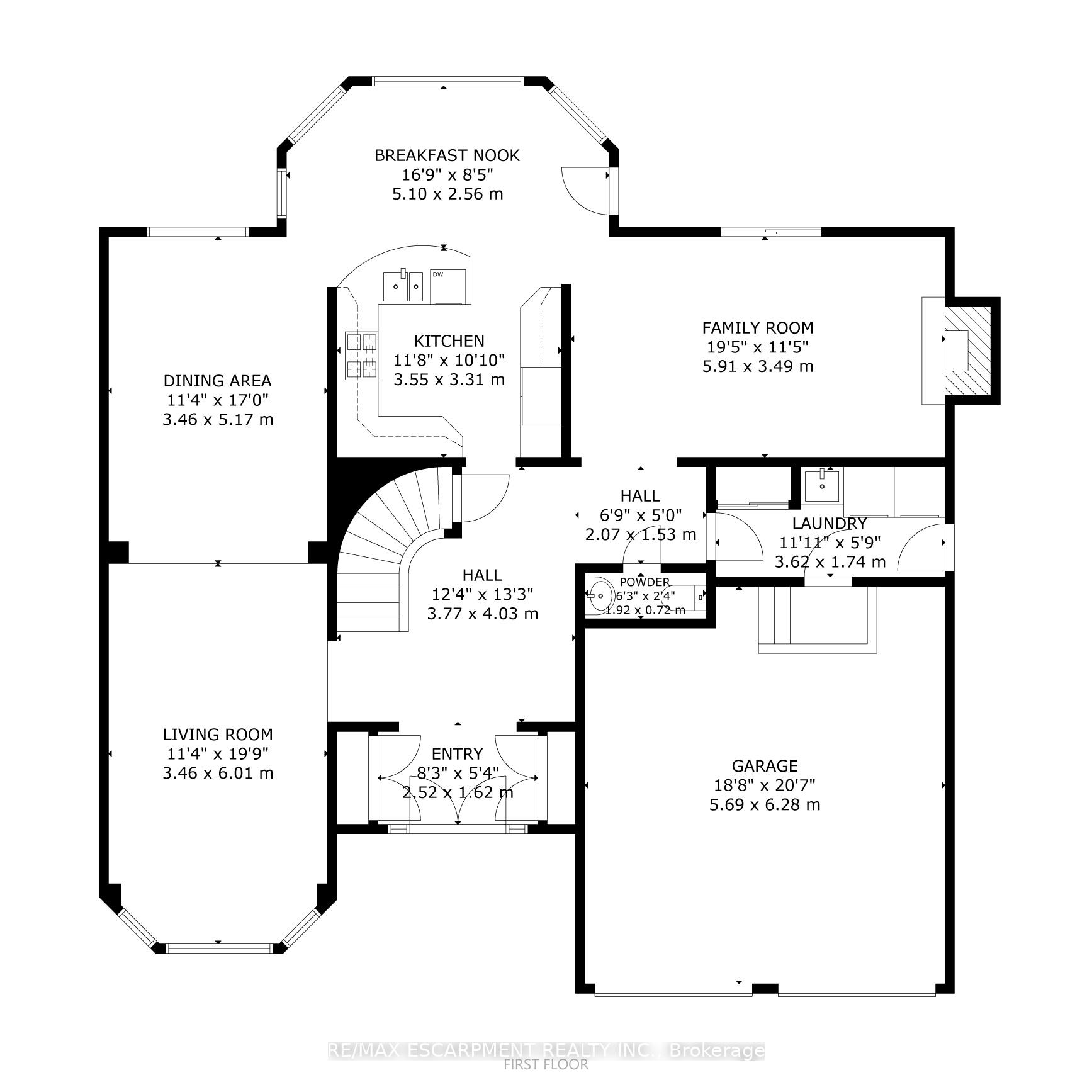
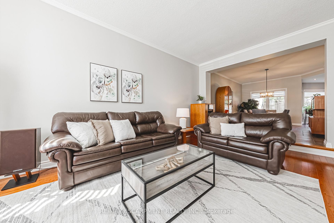
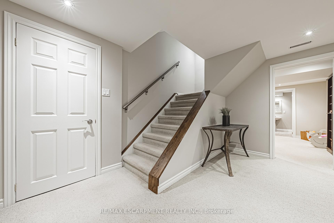
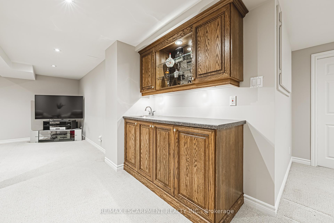
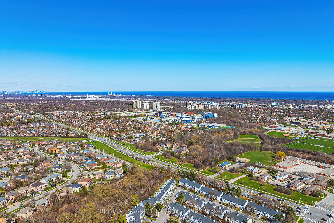
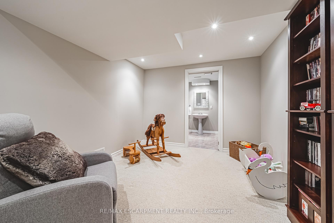











































































| Introducing 10 Morrison Creek Crescent - an inviting and sophisticated home nestled on one of River Oaks' most desirable streets. Lovingly maintained by its original owners, this meticulously cared-for property offers over 4,000 sqft of finished living space. The main level boasts ceiling heights ranging from 9 to 10 feet, creating a bright and open ambience that carries throughout the entire home. Spacious principal rooms are enhanced by oversized windows that fill the space with warm natural light and provide lovely views of the surrounding outdoor greenery. Follow the grand two-storey foyer upstairs to discover four generously sized bedrooms including an expansive primary suite featuring a walk-in closet, and spacious ensuite. The finished lower level is the perfect retreat for a kid's zone or home theatre complete with a wet bar, 3-piece bathroom and an abundance of storage opportunities. Uniquely situated, this property offers a private fully fenced backyard with plenty of space for a pool, or realizing your backyard dreams. Located close to top-rated schools, scenic walking trails, major highways, and the Uptown Core, this home is just minutes to all amenities combining the comfort of convenience with the charm and beauty of a mature, family-friendly neighbourhood. Your dream home awaits! |
| Price | $1,800,000 |
| Taxes: | $6653.00 |
| Assessment Year: | 2024 |
| Occupancy: | Owner |
| Address: | 10 Morrison Creek Cres , Oakville, L6H 4C2, Halton |
| Directions/Cross Streets: | Morrison Creek/River Oaks Blvd. |
| Rooms: | 18 |
| Bedrooms: | 4 |
| Bedrooms +: | 0 |
| Family Room: | T |
| Basement: | Finished |
| Level/Floor | Room | Length(ft) | Width(ft) | Descriptions | |
| Room 1 | Main | Foyer | 8.27 | 5.31 | Double Closet |
| Room 2 | Main | Living Ro | 11.35 | 19.71 | Hardwood Floor, Sunken Room |
| Room 3 | Main | Dining Ro | 11.35 | 16.96 | Hardwood Floor |
| Room 4 | Main | Kitchen | 11.64 | 10.86 | B/I Appliances, Tile Floor |
| Room 5 | Main | Breakfast | 16.73 | 8.4 | Tile Floor, Large Window, W/O To Sundeck |
| Room 6 | Main | Family Ro | 19.38 | 11.45 | W/O To Sundeck, Hardwood Floor, Fireplace |
| Room 7 | Main | Laundry | 11.87 | 5.71 | |
| Room 8 | Main | Powder Ro | 6.3 | 2.36 | |
| Room 9 | Second | Primary B | 16.73 | 19.25 | Walk-In Closet(s), Large Window |
| Room 10 | Second | Bathroom | 8.72 | 14.04 | 5 Pc Ensuite, Double Sink |
| Room 11 | Second | Bedroom 2 | 16.92 | 11.45 | |
| Room 12 | Second | Bedroom 3 | 13.02 | 14.73 | |
| Room 13 | Second | Bathroom | 7.15 | 8.27 | 3 Pc Bath |
| Room 14 | Second | Bedroom 4 | 11.35 | 13.71 | |
| Room 15 | Basement | Recreatio | 20.3 | 16.96 | Wet Bar, Gas Fireplace |
| Washroom Type | No. of Pieces | Level |
| Washroom Type 1 | 2 | Main |
| Washroom Type 2 | 5 | Second |
| Washroom Type 3 | 3 | Second |
| Washroom Type 4 | 4 | Basement |
| Washroom Type 5 | 0 |
| Total Area: | 0.00 |
| Approximatly Age: | 31-50 |
| Property Type: | Detached |
| Style: | 2-Storey |
| Exterior: | Brick |
| Garage Type: | Attached |
| (Parking/)Drive: | Private Do |
| Drive Parking Spaces: | 4 |
| Park #1 | |
| Parking Type: | Private Do |
| Park #2 | |
| Parking Type: | Private Do |
| Park #3 | |
| Parking Type: | Inside Ent |
| Pool: | None |
| Approximatly Age: | 31-50 |
| Approximatly Square Footage: | 2500-3000 |
| Property Features: | Fenced Yard, Hospital |
| CAC Included: | N |
| Water Included: | N |
| Cabel TV Included: | N |
| Common Elements Included: | N |
| Heat Included: | N |
| Parking Included: | N |
| Condo Tax Included: | N |
| Building Insurance Included: | N |
| Fireplace/Stove: | Y |
| Heat Type: | Forced Air |
| Central Air Conditioning: | Central Air |
| Central Vac: | Y |
| Laundry Level: | Syste |
| Ensuite Laundry: | F |
| Sewers: | Sewer |
$
%
Years
This calculator is for demonstration purposes only. Always consult a professional
financial advisor before making personal financial decisions.
| Although the information displayed is believed to be accurate, no warranties or representations are made of any kind. |
| RE/MAX ESCARPMENT REALTY INC. |
- Listing -1 of 0
|
|

Sachi Patel
Broker
Dir:
647-702-7117
Bus:
6477027117
| Virtual Tour | Book Showing | Email a Friend |
Jump To:
At a Glance:
| Type: | Freehold - Detached |
| Area: | Halton |
| Municipality: | Oakville |
| Neighbourhood: | 1015 - RO River Oaks |
| Style: | 2-Storey |
| Lot Size: | x 118.01(Feet) |
| Approximate Age: | 31-50 |
| Tax: | $6,653 |
| Maintenance Fee: | $0 |
| Beds: | 4 |
| Baths: | 4 |
| Garage: | 0 |
| Fireplace: | Y |
| Air Conditioning: | |
| Pool: | None |
Locatin Map:
Payment Calculator:

Listing added to your favorite list
Looking for resale homes?

By agreeing to Terms of Use, you will have ability to search up to 305705 listings and access to richer information than found on REALTOR.ca through my website.

