
![]()
$299,900
Available - For Sale
Listing ID: X12097840
11 Peter Stre , Laurentian Hills, K0J 1J0, Renfrew
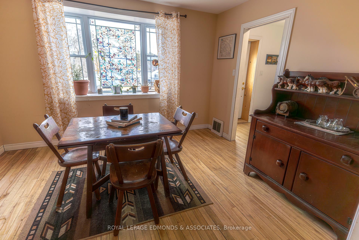
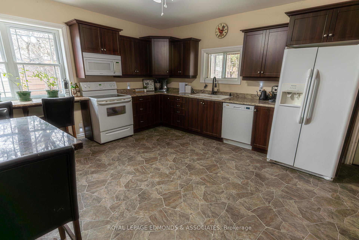
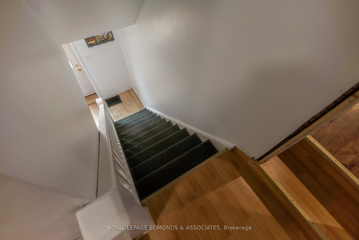
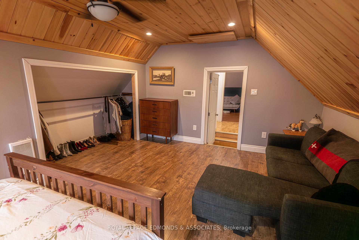
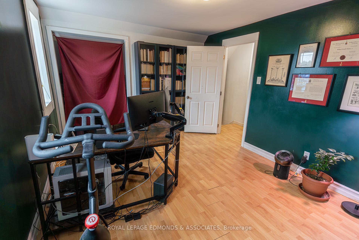
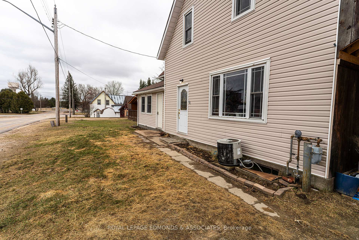
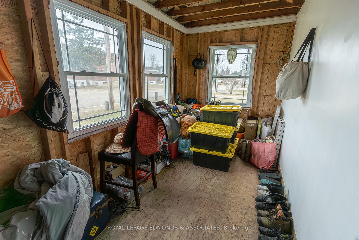
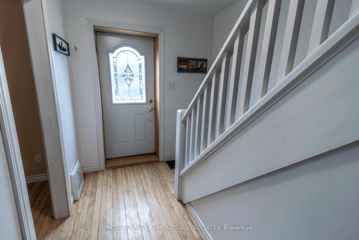
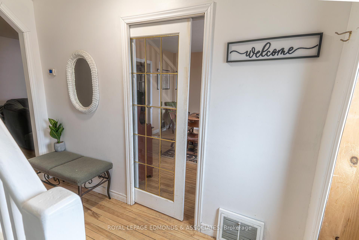
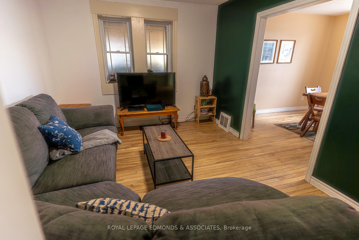
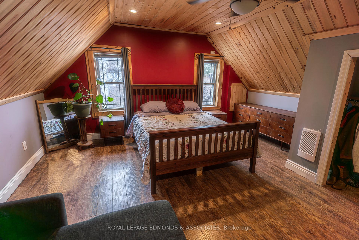
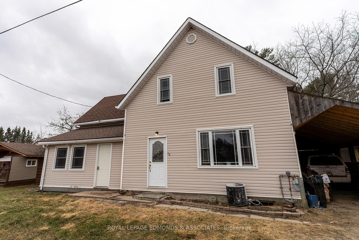
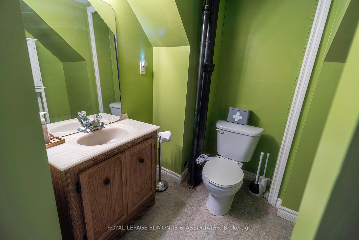
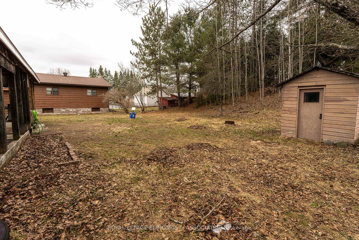
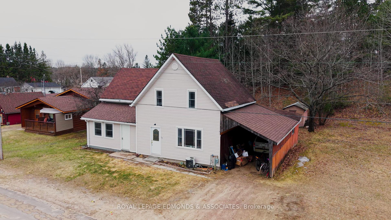
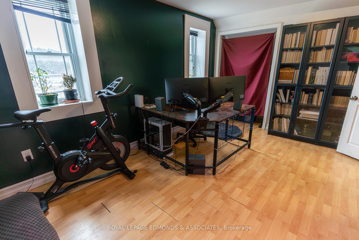
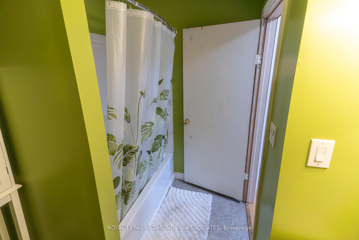
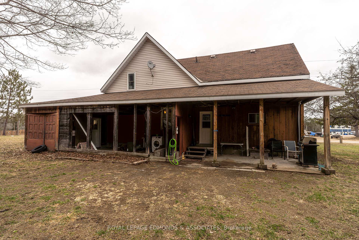
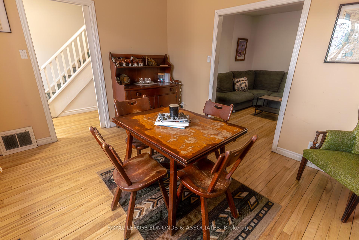
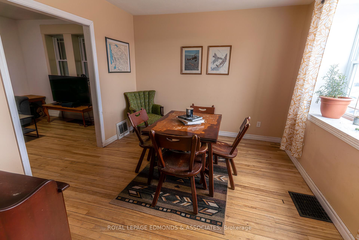
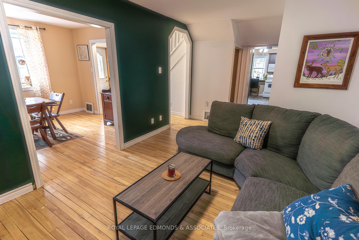
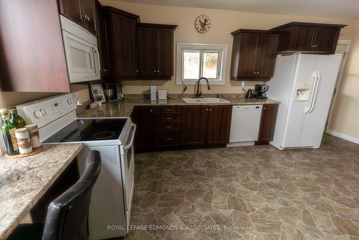
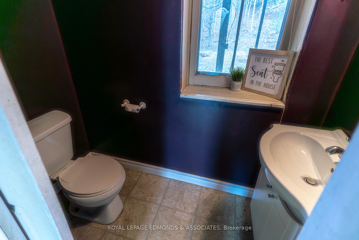
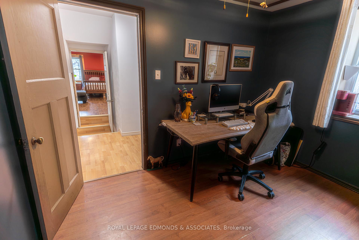
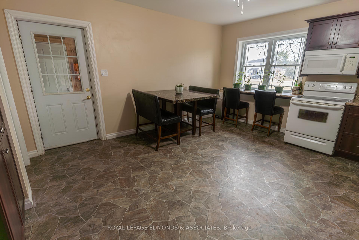
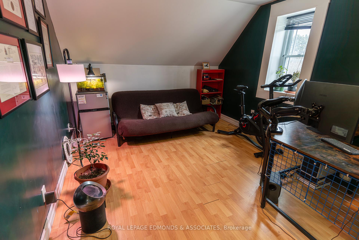
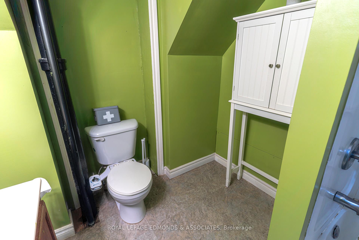
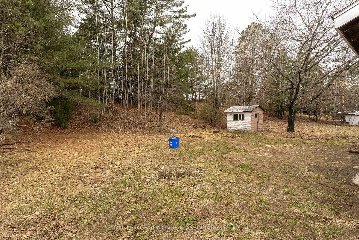
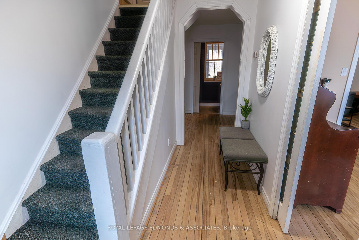
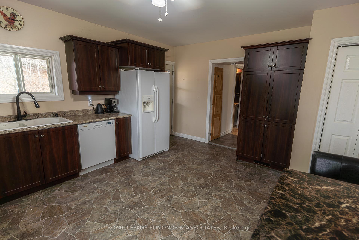
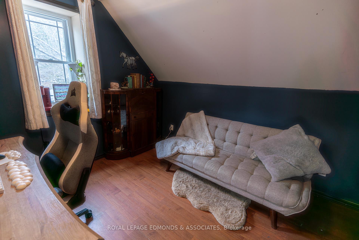
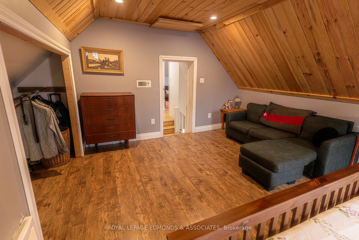
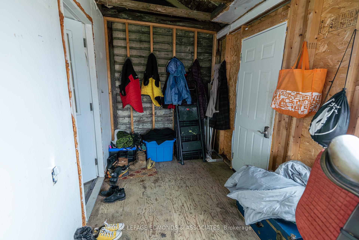

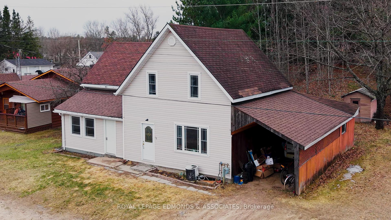
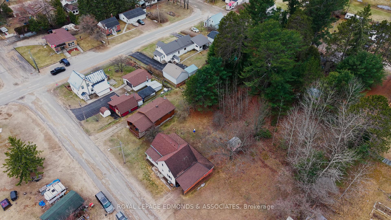
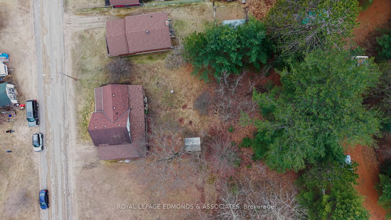
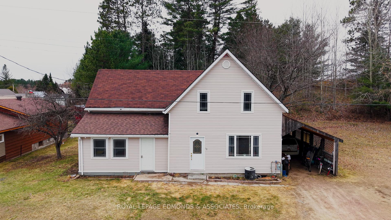
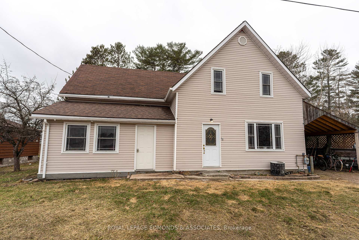
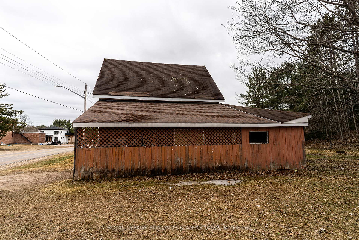
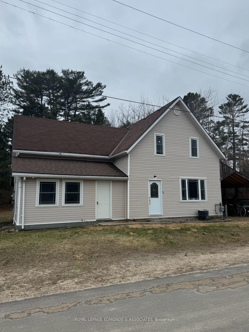









































| Welcome to this inviting 2-story, 3-bed, 2-bath home, offering a perfect blend of comfort, functionality, & space. Nestled in a quiet neighborhood, this property features a large yard, ideal for outdoor activities, gardening, or simply relaxing. Step inside to discover a thoughtfully designed interior, with a welcoming living room that provides ample space for both relaxation and entertainment. The eat-in kitchen is a standout, with plenty of room for family meals & casual dining. Addition to the kitchen, the separate dining room is perfect for more formal occasions or enjoying a quiet meal in a cozy setting. A half bath located on the main level, is strategically placed for maximum convenience, minimizing the distance guests and family members need to travel when they are in common areas like the living room, dining room, or kitchen. Upstairs, you'll find three spacious bedrooms, each offering ample natural light and closet space. The 4-piece bathroom close to bedrooms makes morning & bedtime routines more efficient. For added convenience, the home includes a mudroom to keep things tidy & organized, especially after a busy day. The carport provides shelter for your vehicle while offering additional storage space. Lush backyard surrounded by tall, mature trees, offering both shade and privacy. In one corner of the yard, a sturdy shed stands, perfect for storage or even a small workspace. Covered spaces add to the inviting atmosphere for outdoor gatherings, allowing you to enjoy fresh air even during a light drizzle. With its ideal location, charming features, large yard, this home is an exceptional choice for anyone looking for a blend of comfort & practicality. Don't miss the opportunity to make it your own! 24 Irrevocable on all offers. |
| Price | $299,900 |
| Taxes: | $2495.90 |
| Assessment Year: | 2024 |
| Occupancy: | Owner |
| Address: | 11 Peter Stre , Laurentian Hills, K0J 1J0, Renfrew |
| Directions/Cross Streets: | MAIN ST & PETER ST |
| Rooms: | 9 |
| Rooms +: | 1 |
| Bedrooms: | 3 |
| Bedrooms +: | 0 |
| Family Room: | F |
| Basement: | Unfinished |
| Level/Floor | Room | Length(ft) | Width(ft) | Descriptions | |
| Room 1 | Main | Kitchen | 14.99 | 16.99 | |
| Room 2 | Main | Living Ro | 11.97 | 9.97 | |
| Room 3 | Main | Dining Ro | 12.66 | 10.07 | |
| Room 4 | Second | Primary B | 16.99 | 9.97 | |
| Room 5 | Second | Bedroom | 10.66 | 10.3 | |
| Room 6 | Second | Bedroom | 19.98 | 6.56 | |
| Room 7 | Main | Mud Room | 7.38 | 16.99 |
| Washroom Type | No. of Pieces | Level |
| Washroom Type 1 | 4 | Second |
| Washroom Type 2 | 2 | Main |
| Washroom Type 3 | 0 | |
| Washroom Type 4 | 0 | |
| Washroom Type 5 | 0 |
| Total Area: | 0.00 |
| Property Type: | Detached |
| Style: | 2-Storey |
| Exterior: | Vinyl Siding |
| Garage Type: | Carport |
| Drive Parking Spaces: | 3 |
| Pool: | None |
| Approximatly Square Footage: | < 700 |
| CAC Included: | N |
| Water Included: | N |
| Cabel TV Included: | N |
| Common Elements Included: | N |
| Heat Included: | N |
| Parking Included: | N |
| Condo Tax Included: | N |
| Building Insurance Included: | N |
| Fireplace/Stove: | N |
| Heat Type: | Forced Air |
| Central Air Conditioning: | Central Air |
| Central Vac: | N |
| Laundry Level: | Syste |
| Ensuite Laundry: | F |
| Sewers: | Sewer |
$
%
Years
This calculator is for demonstration purposes only. Always consult a professional
financial advisor before making personal financial decisions.
| Although the information displayed is believed to be accurate, no warranties or representations are made of any kind. |
| ROYAL LEPAGE EDMONDS & ASSOCIATES |
- Listing -1 of 0
|
|

Sachi Patel
Broker
Dir:
647-702-7117
Bus:
6477027117
| Virtual Tour | Book Showing | Email a Friend |
Jump To:
At a Glance:
| Type: | Freehold - Detached |
| Area: | Renfrew |
| Municipality: | Laurentian Hills |
| Neighbourhood: | 511 - Chalk River and Laurentian Hills South |
| Style: | 2-Storey |
| Lot Size: | x 161.00(Feet) |
| Approximate Age: | |
| Tax: | $2,495.9 |
| Maintenance Fee: | $0 |
| Beds: | 3 |
| Baths: | 2 |
| Garage: | 0 |
| Fireplace: | N |
| Air Conditioning: | |
| Pool: | None |
Locatin Map:
Payment Calculator:

Listing added to your favorite list
Looking for resale homes?

By agreeing to Terms of Use, you will have ability to search up to 305705 listings and access to richer information than found on REALTOR.ca through my website.

