
![]()
$1,125,000
Available - For Sale
Listing ID: X12026904
90 Cardigan Stre , Guelph, N1H 0A4, Wellington
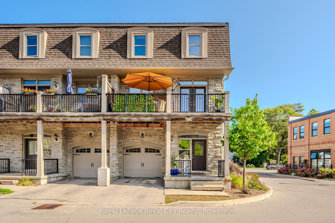
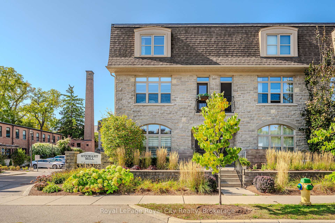
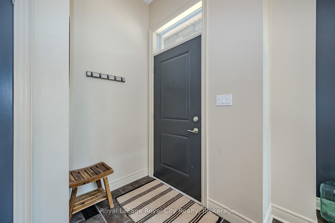
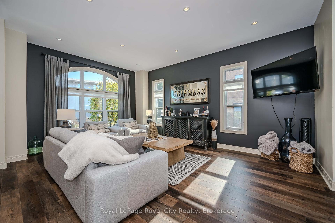
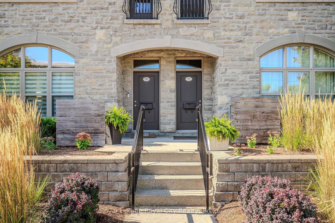
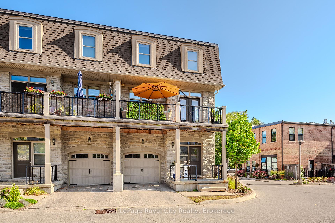
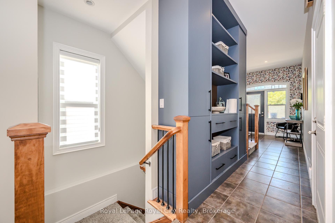
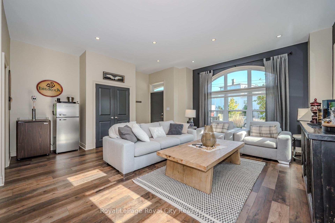
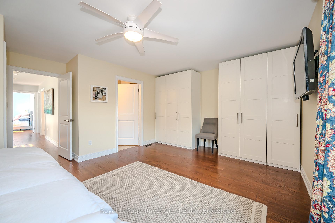
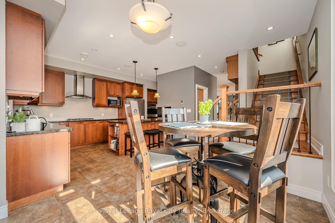
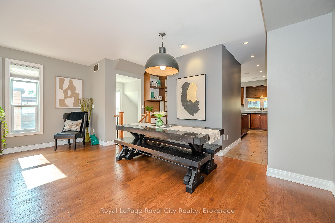
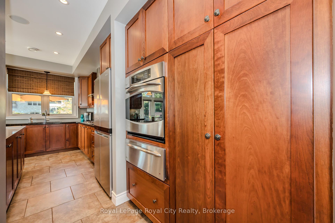
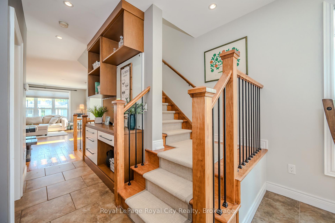
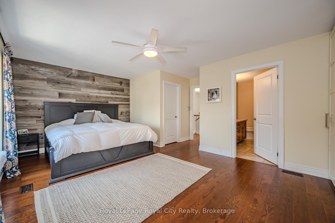
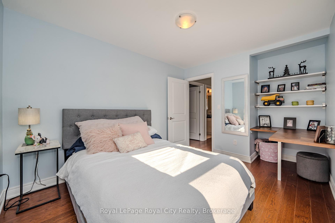
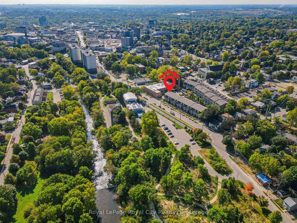
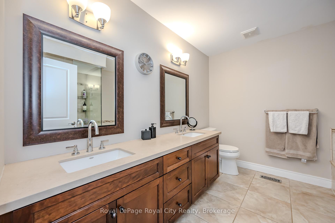
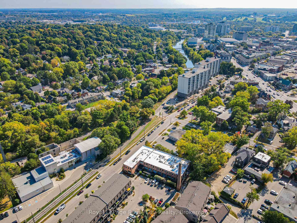
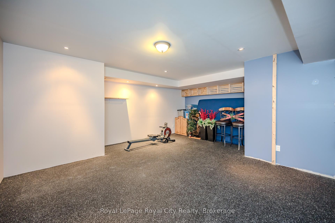
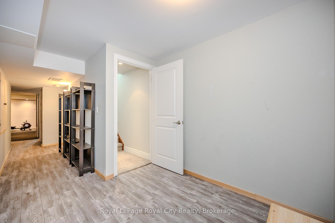
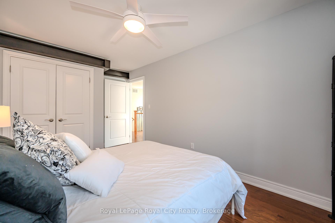
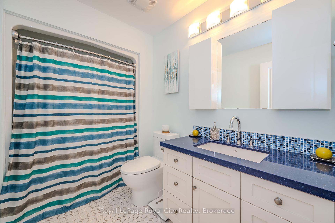
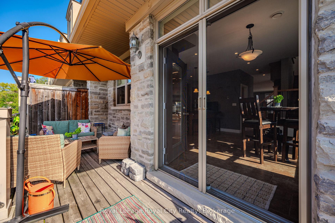
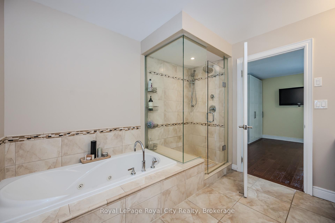
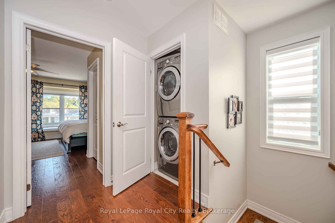
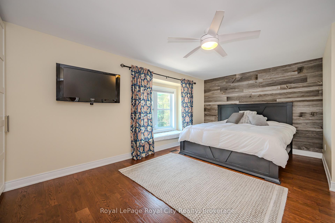
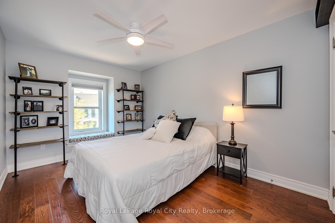
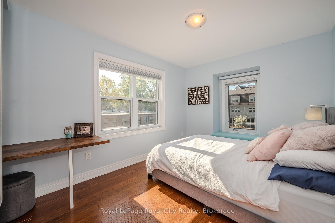
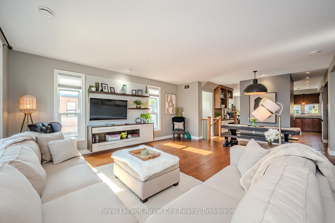
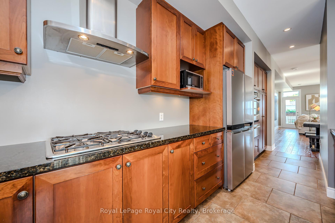
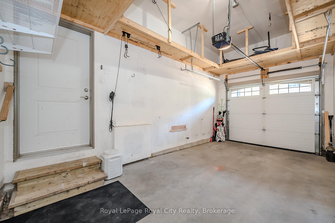
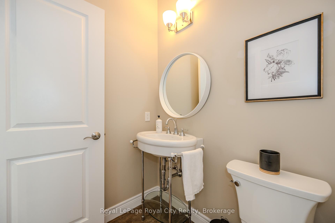
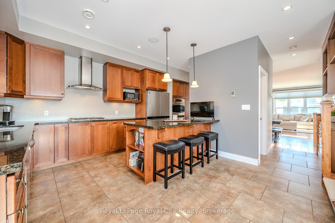
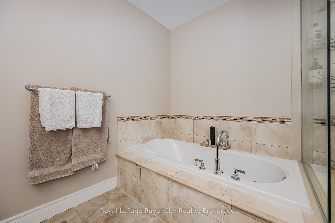
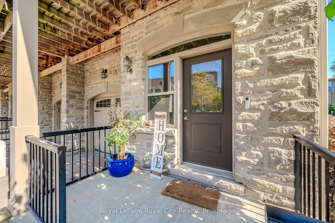
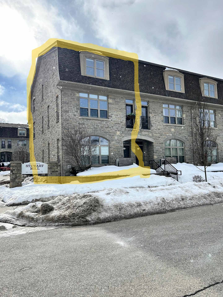
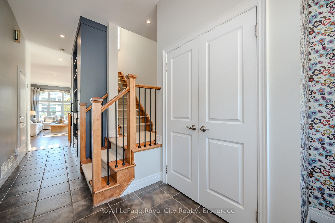
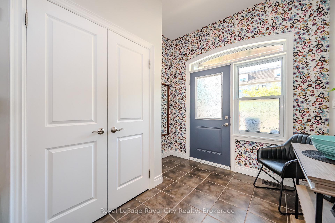
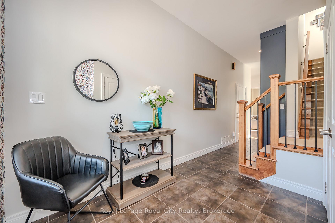
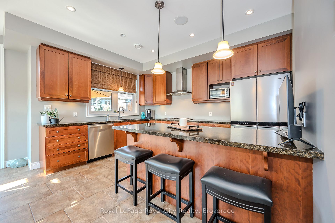
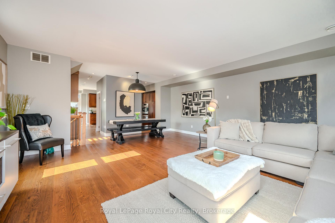
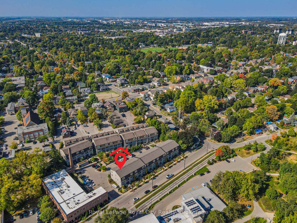
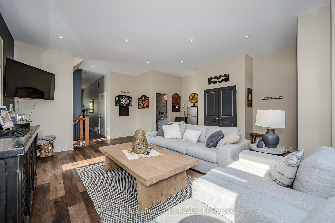
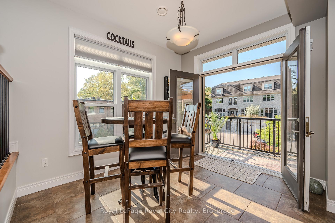
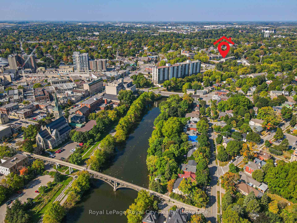

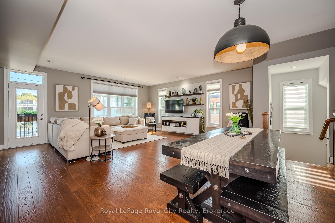
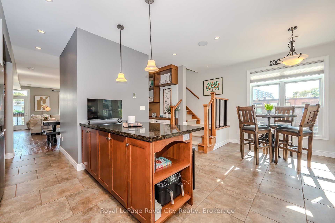
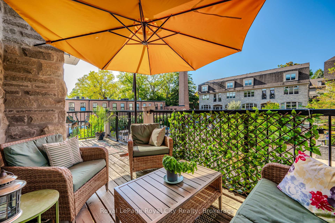
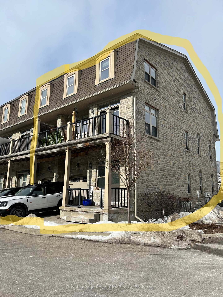
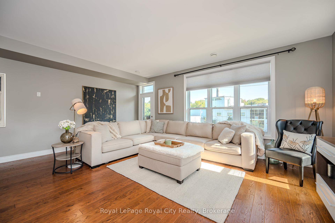
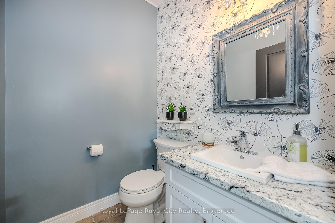




















































| This exquisite executive townhome, boasting 3 bedrooms and 2 full and 2 half bathrooms, is a true gem located in downtown Guelph. Constructed in 2011, this end unit residence is part of the Stewart Mill Townes community, nestled on a peaceful street just a stone's throw away from the Guelph Transportation Hub, Go Transit, VIA, Sleeman Centre, River Run Centre, a plethora of dining options, scenic parks, and picturesque walking trails. The ground floor has been thoughtfully designed to accommodate your home-based business, featuring direct access from the main entrance and a convenient 2-piece bathroom. Alternatively, it can serve as an ideal family room. On the second floor is a bright kitchen with gas cooktop, a stainless steel wall oven with a warming drawer, and an impressive refrigerator, perfect for culinary enthusiasts. The dining and living areas are bathed in natural light, thanks to the additional windows of an end unit. A charming balcony off the kitchen provides a perfect spot for barbecuing or relaxation, and a 2-piece bathroom completes this level. Upstairs is a large primary suite with walk-in closet, built-ins, and 5-piece ensuite bathroom. Additionally, there are two more bedrooms, 4-piece bathroom, and conveniently located laundry. The basement has a home gym/exercise area and possible office/study area, adding versatility to your living space. There is also a two piece rough in bath if needed. Being an end unit gives you the added bonus of 11 extra windows on the east side of the unit!! The attached single-car garage with a mezzanine for extra storage, along with an exclusive driveway provide parking for two cars. You'll relish the generous living space in this downtown condo. |
| Price | $1,125,000 |
| Taxes: | $7284.00 |
| Assessment Year: | 2025 |
| Occupancy: | Owner |
| Address: | 90 Cardigan Stre , Guelph, N1H 0A4, Wellington |
| Postal Code: | N1H 0A4 |
| Province/State: | Wellington |
| Directions/Cross Streets: | LONDON/CARDIGAN |
| Level/Floor | Room | Length(ft) | Width(ft) | Descriptions | |
| Room 1 | Third | Primary B | 19.58 | 15.81 | Bay Window, Laminate, 5 Pc Ensuite |
| Room 2 | Third | Bathroom | 10.04 | 9.48 | 5 Pc Ensuite, Separate Shower, Double Sink |
| Room 3 | Third | Bedroom 2 | 14.4 | 9.64 | Bay Window, Laminate, B/I Desk |
| Room 4 | Third | Bedroom 3 | 15.78 | 9.58 | Bay Window, Laminate, Ceiling Fan(s) |
| Room 5 | Third | Bathroom | 9.45 | 5.97 | Tile Floor, 4 Pc Bath |
| Room 6 | Second | Family Ro | 23.78 | 19.61 | B/I Shelves, Laminate, Juliette Balcony |
| Room 7 | Second | Dining Ro | 11.05 | 7.48 | Laminate, Combined w/Family |
| Room 8 | Second | Kitchen | 19.61 | 11.05 | B/I Appliances, Combined w/Dining |
| Room 9 | Second | Breakfast | 10.92 | 8.99 | French Doors, W/O To Balcony |
| Room 10 | Second | Bathroom | 5.64 | 4.72 | 2 Pc Bath |
| Room 11 | Main | Foyer | 9.51 | 8.92 | Double Closet, Access To Garage |
| Room 12 | Main | Great Roo | 20.17 | 19.58 | Overlooks Frontyard, Laminate, Double Closet |
| Room 13 | Main | Bathroom | 5.44 | 4.82 | 2 Pc Bath |
| Room 14 | Basement | Recreatio | 18.53 | 16.79 | |
| Room 15 | Basement | Utility R | 8.2 | 5.18 |
| Washroom Type | No. of Pieces | Level |
| Washroom Type 1 | 5 | Third |
| Washroom Type 2 | 4 | Third |
| Washroom Type 3 | 2 | Second |
| Washroom Type 4 | 2 | Main |
| Washroom Type 5 | 0 |
| Total Area: | 0.00 |
| Sprinklers: | Smok |
| Washrooms: | 4 |
| Heat Type: | Forced Air |
| Central Air Conditioning: | Central Air |
$
%
Years
This calculator is for demonstration purposes only. Always consult a professional
financial advisor before making personal financial decisions.
| Although the information displayed is believed to be accurate, no warranties or representations are made of any kind. |
| Royal LePage Royal City Realty |
- Listing -1 of 0
|
|

Sachi Patel
Broker
Dir:
647-702-7117
Bus:
6477027117
| Virtual Tour | Book Showing | Email a Friend |
Jump To:
At a Glance:
| Type: | Com - Condo Townhouse |
| Area: | Wellington |
| Municipality: | Guelph |
| Neighbourhood: | Downtown |
| Style: | 3-Storey |
| Lot Size: | x 0.00() |
| Approximate Age: | |
| Tax: | $7,284 |
| Maintenance Fee: | $411 |
| Beds: | 3 |
| Baths: | 4 |
| Garage: | 0 |
| Fireplace: | N |
| Air Conditioning: | |
| Pool: |
Locatin Map:
Payment Calculator:

Listing added to your favorite list
Looking for resale homes?

By agreeing to Terms of Use, you will have ability to search up to 305705 listings and access to richer information than found on REALTOR.ca through my website.

