
![]()
$799,900
Available - For Sale
Listing ID: X12105860
374 Mockingbird Driv , Orleans - Cumberland and Area, K1E 2V3, Ottawa
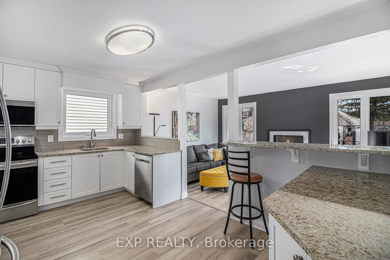
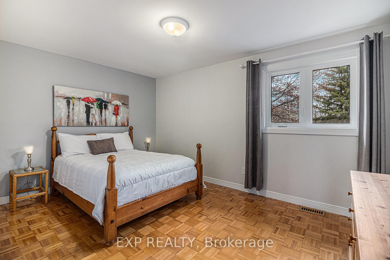
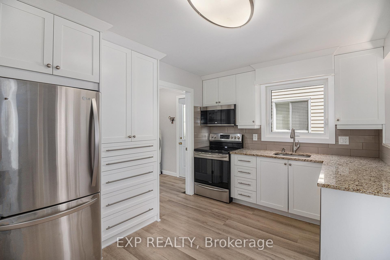
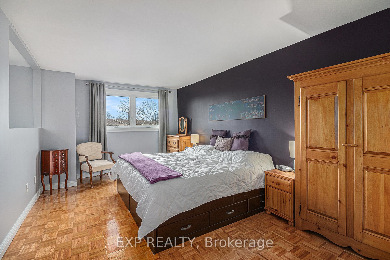
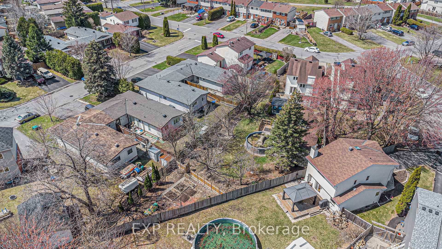
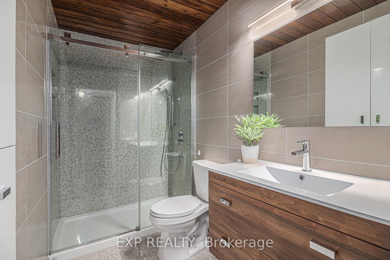
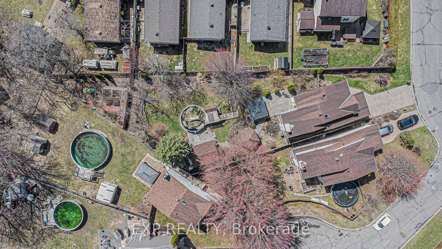
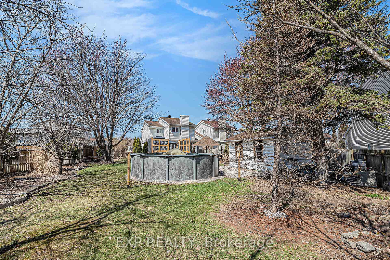
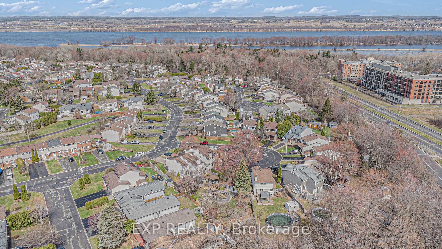
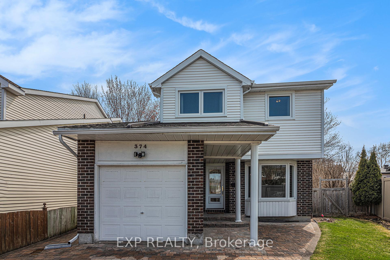
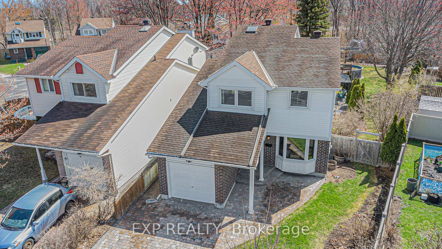
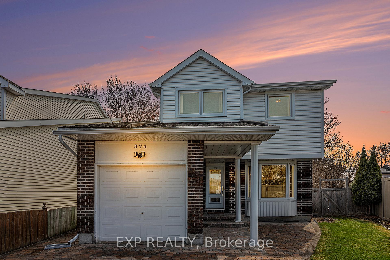
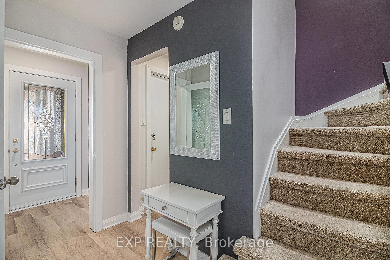
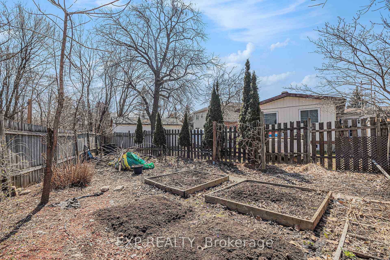
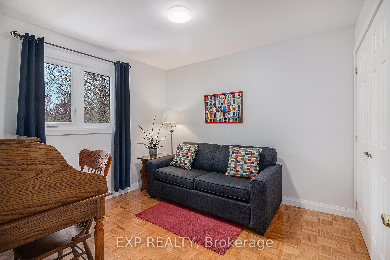
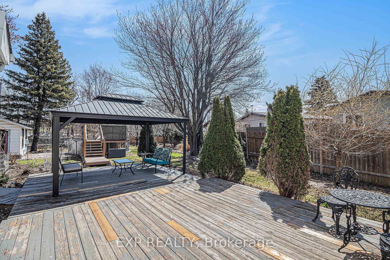
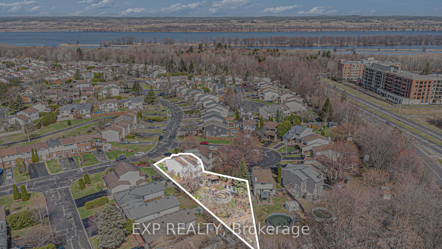

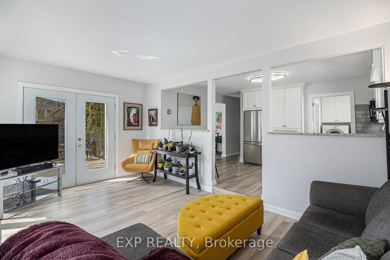
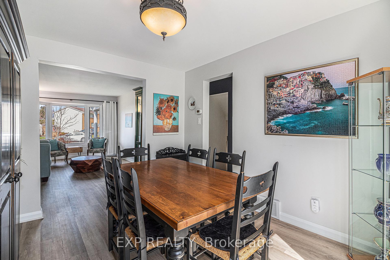
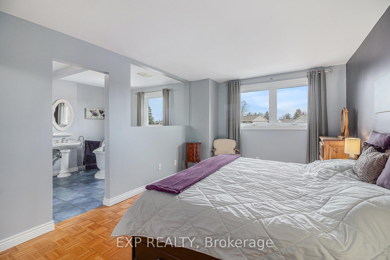
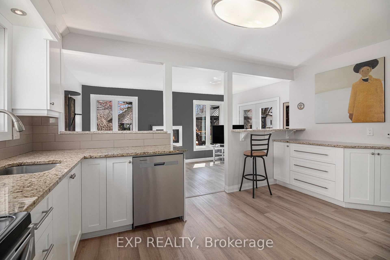
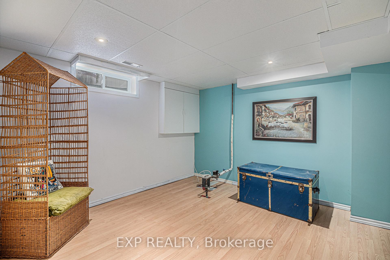
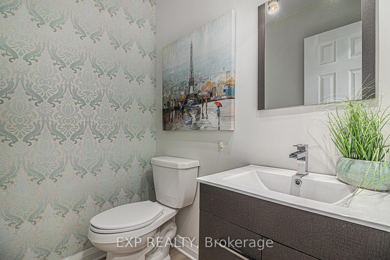
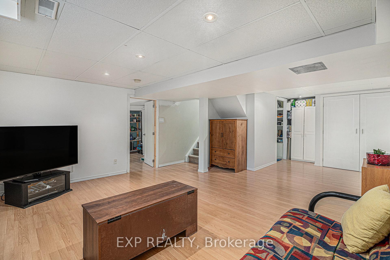

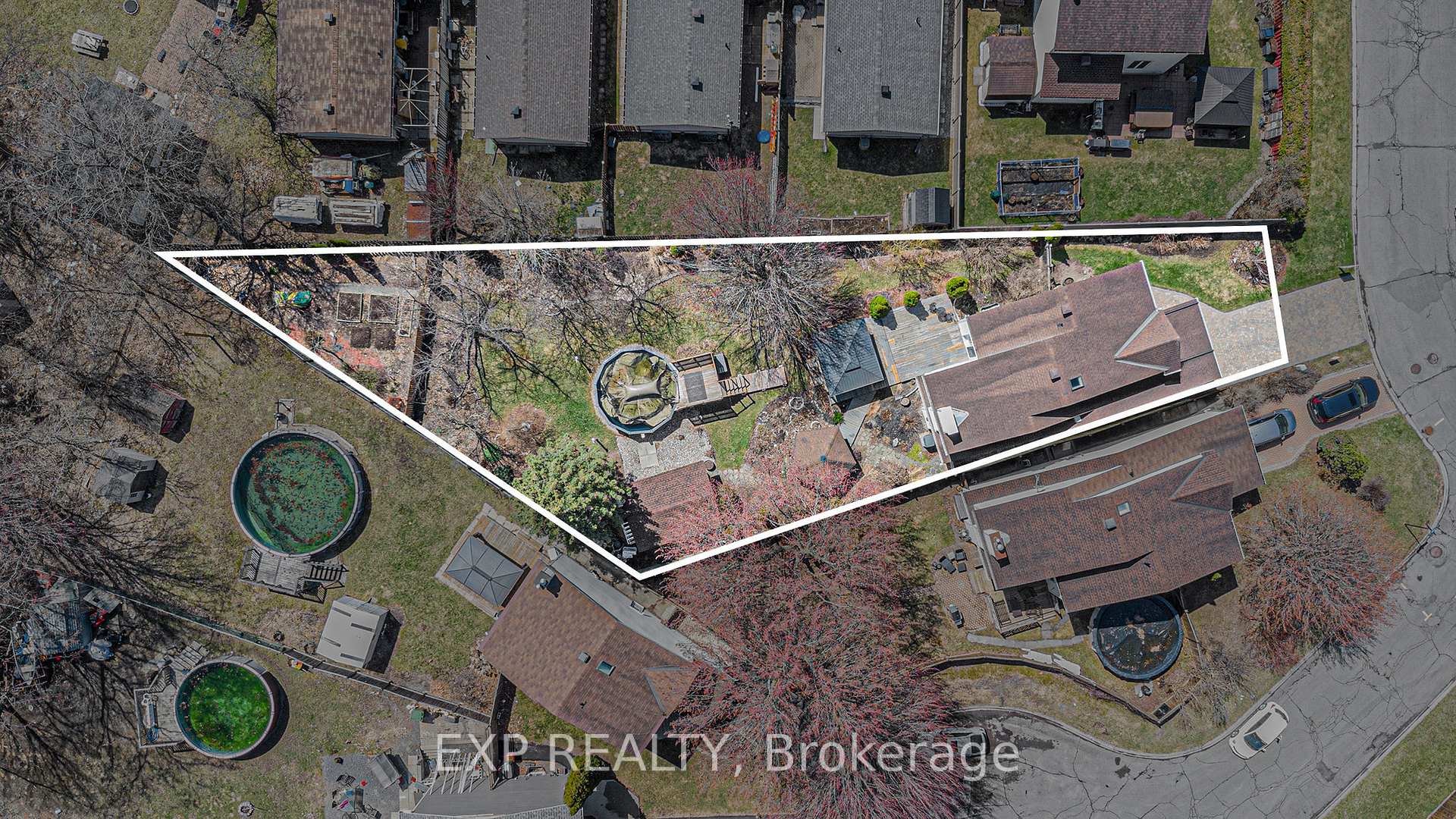
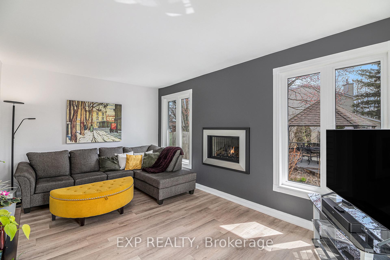
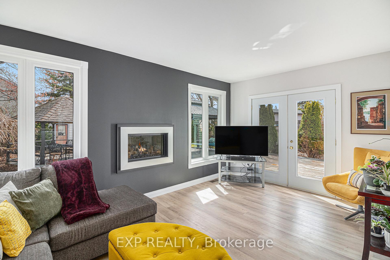
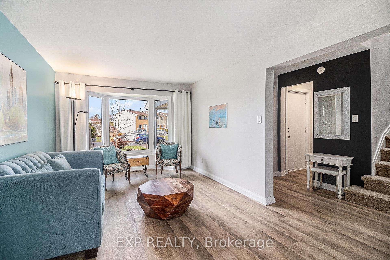
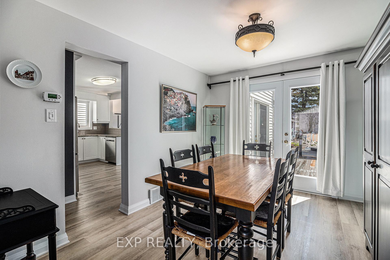
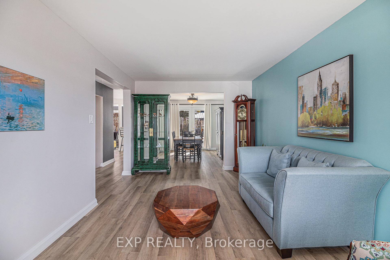
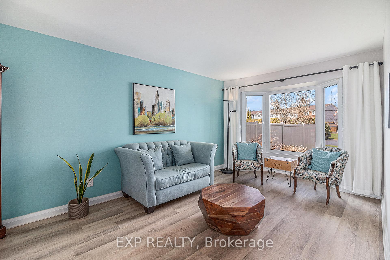
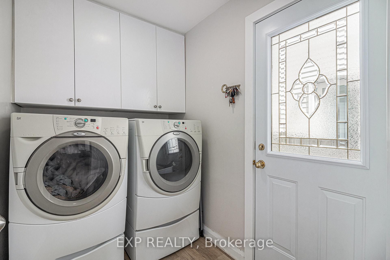
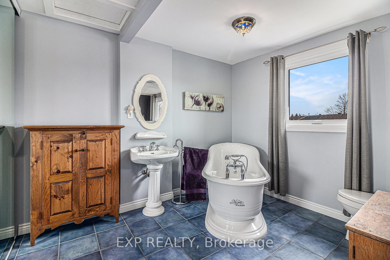
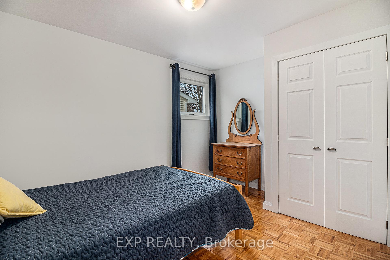
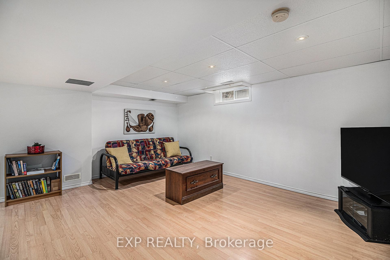





































| Located on a 241 ft. deep, irregular pie shaped lot in the mature neighbourhood of Chatelaine Village this 4 bedroom, 2.5 bath single family home is close to schools, parks, trails, restaurants and all the local amenities Orleans has to offer! Upon entry a spacious foyer leads to a bright family room with adjoining dining room. Head onwards to discover the kitchen w/ breakfast bar, granite countertops & ample cabinetry overlooks a family room with gas fireplace - perfect for overseeing family life! Head upstairs to find a principal suite boasting a 3pc ensuite w/ soaker tub. 3 additional good sized bedrooms & a renovated main bathroom completes level. Work, rest and play is easy in the fully finished basement offering a great multi-functional space w/ large rec. room & additional den space. More space awaits outside; whether entertaining, gardening or relaxing it's a backyard to be enjoyed with above-ground pool, green space, gazebo & storage shed. Extended garden towards back of property for indulging that green thumb! Prime location with everything within easy reach and it's an easy commute to Ottawa! |
| Price | $799,900 |
| Taxes: | $4533.00 |
| Assessment Year: | 2024 |
| Occupancy: | Owner |
| Address: | 374 Mockingbird Driv , Orleans - Cumberland and Area, K1E 2V3, Ottawa |
| Directions/Cross Streets: | Jeanne D'Arc/Mockingbird |
| Rooms: | 9 |
| Rooms +: | 3 |
| Bedrooms: | 4 |
| Bedrooms +: | 0 |
| Family Room: | T |
| Basement: | Full, Finished |
| Level/Floor | Room | Length(ft) | Width(ft) | Descriptions | |
| Room 1 | Main | Living Ro | 11.09 | 17.88 | |
| Room 2 | Main | Dining Ro | 10.82 | 12.46 | |
| Room 3 | Main | Kitchen | 6.56 | 14.79 | |
| Room 4 | Main | Family Ro | 16.99 | 10.17 | |
| Room 5 | Second | Primary B | 11.12 | 16.4 | 3 Pc Ensuite |
| Room 6 | Second | Bedroom 2 | 14.17 | 13.02 | |
| Room 7 | Second | Bedroom 3 | 10.2 | 10.89 | |
| Room 8 | Second | Bedroom 4 | 8.99 | 11.97 | |
| Room 9 | Basement | Recreatio | 24.44 | 15.88 | |
| Room 10 | Basement | Den | 14.27 | 10.96 | |
| Room 11 | Basement | Other | 10.66 | 9.25 | |
| Room 12 | Basement | Other | 10.2 | 11.68 |
| Washroom Type | No. of Pieces | Level |
| Washroom Type 1 | 2 | Main |
| Washroom Type 2 | 3 | Second |
| Washroom Type 3 | 4 | Second |
| Washroom Type 4 | 0 | |
| Washroom Type 5 | 0 |
| Total Area: | 0.00 |
| Property Type: | Detached |
| Style: | 2-Storey |
| Exterior: | Brick, Other |
| Garage Type: | Attached |
| Drive Parking Spaces: | 2 |
| Pool: | Above Gr |
| Other Structures: | Storage |
| Approximatly Square Footage: | 1500-2000 |
| Property Features: | Fenced Yard |
| CAC Included: | N |
| Water Included: | N |
| Cabel TV Included: | N |
| Common Elements Included: | N |
| Heat Included: | N |
| Parking Included: | N |
| Condo Tax Included: | N |
| Building Insurance Included: | N |
| Fireplace/Stove: | Y |
| Heat Type: | Forced Air |
| Central Air Conditioning: | Central Air |
| Central Vac: | Y |
| Laundry Level: | Syste |
| Ensuite Laundry: | F |
| Sewers: | Sewer |
$
%
Years
This calculator is for demonstration purposes only. Always consult a professional
financial advisor before making personal financial decisions.
| Although the information displayed is believed to be accurate, no warranties or representations are made of any kind. |
| EXP REALTY |
- Listing -1 of 0
|
|

Sachi Patel
Broker
Dir:
647-702-7117
Bus:
6477027117
| Book Showing | Email a Friend |
Jump To:
At a Glance:
| Type: | Freehold - Detached |
| Area: | Ottawa |
| Municipality: | Orleans - Cumberland and Area |
| Neighbourhood: | 1101 - Chatelaine Village |
| Style: | 2-Storey |
| Lot Size: | x 241.00(Feet) |
| Approximate Age: | |
| Tax: | $4,533 |
| Maintenance Fee: | $0 |
| Beds: | 4 |
| Baths: | 3 |
| Garage: | 0 |
| Fireplace: | Y |
| Air Conditioning: | |
| Pool: | Above Gr |
Locatin Map:
Payment Calculator:

Listing added to your favorite list
Looking for resale homes?

By agreeing to Terms of Use, you will have ability to search up to 305705 listings and access to richer information than found on REALTOR.ca through my website.

