
![]()
$925,000
Available - For Sale
Listing ID: S12105877
2441 Lakeshore Driv , Ramara, L0K 1B0, Simcoe
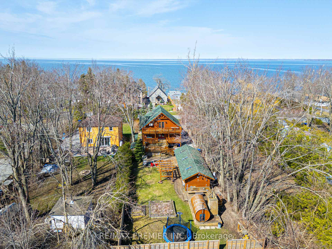
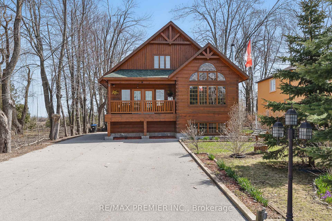
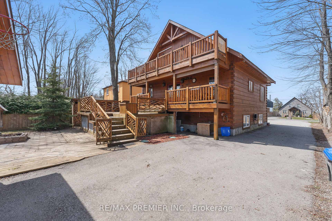
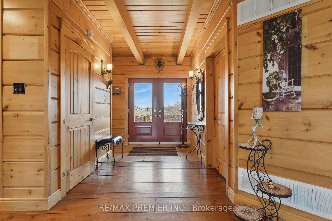
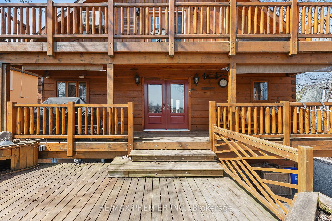
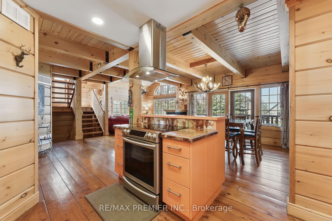
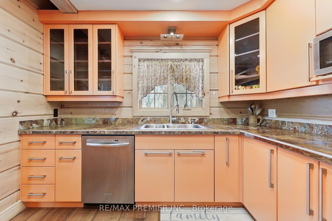
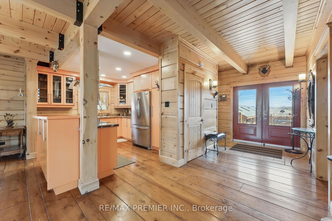
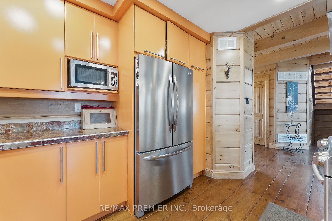
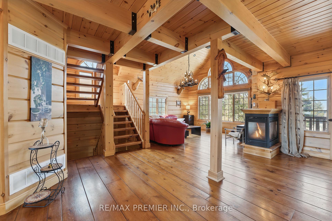
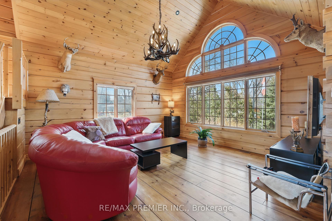
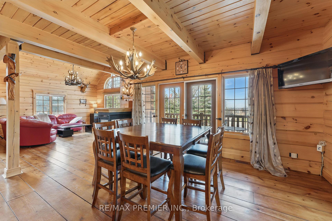
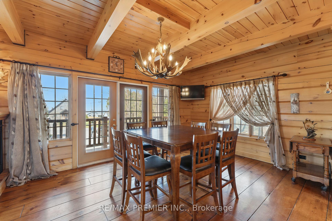
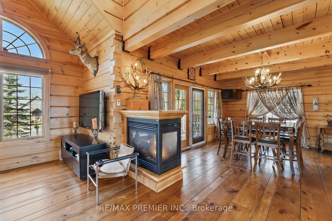
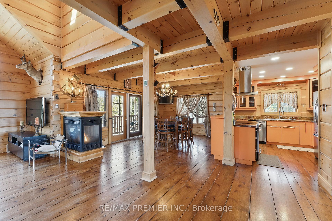
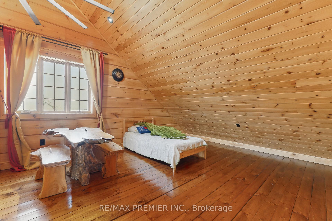
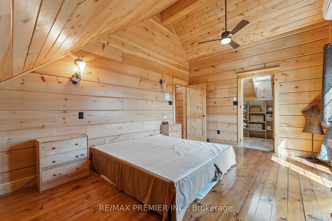
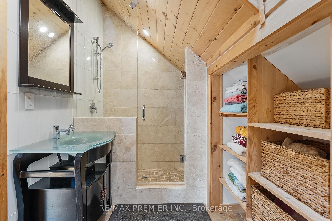
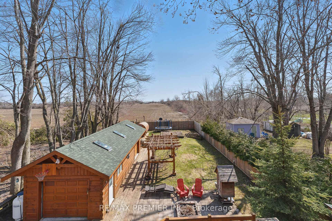
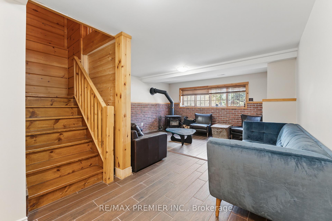
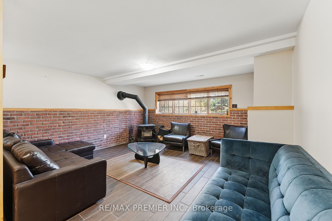
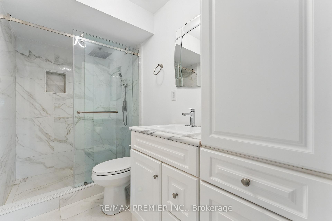
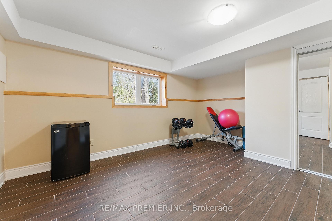
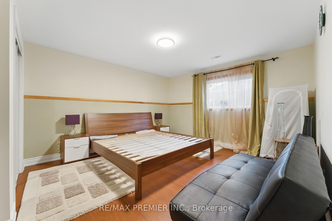
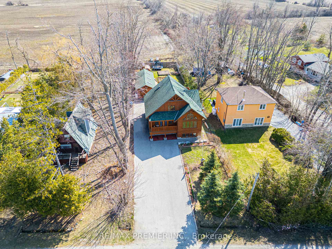
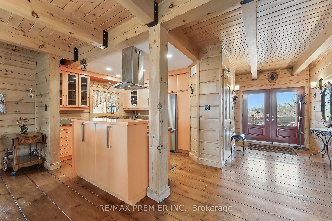
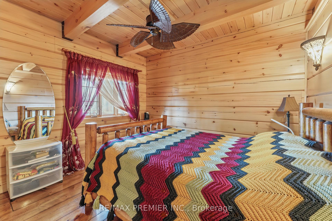
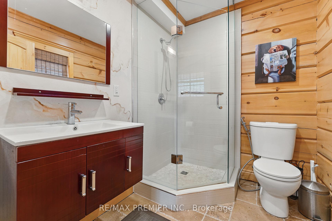
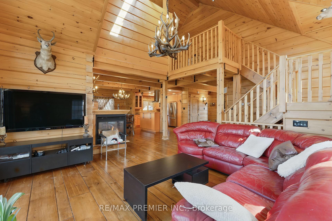
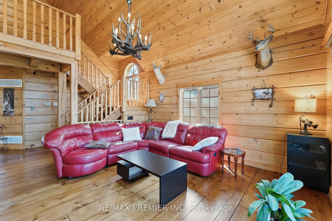
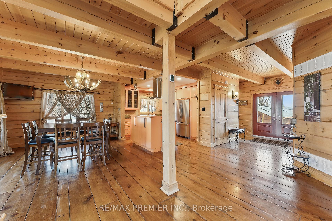
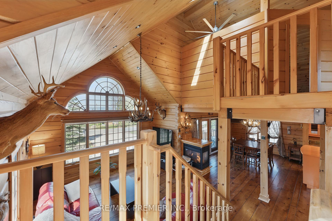
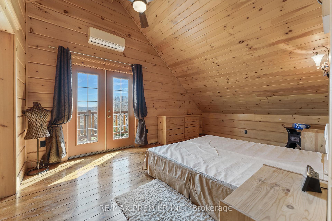
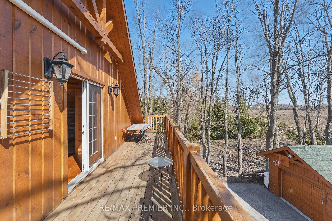
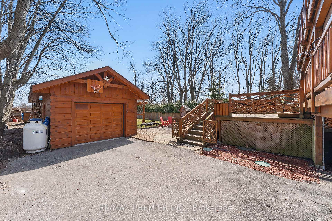
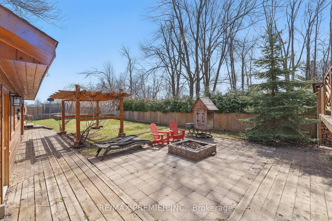
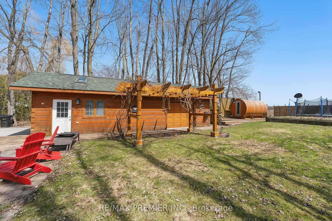
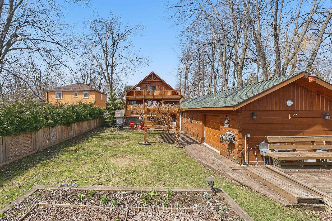
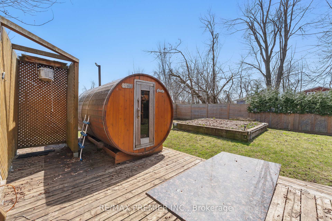
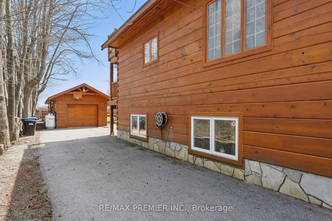
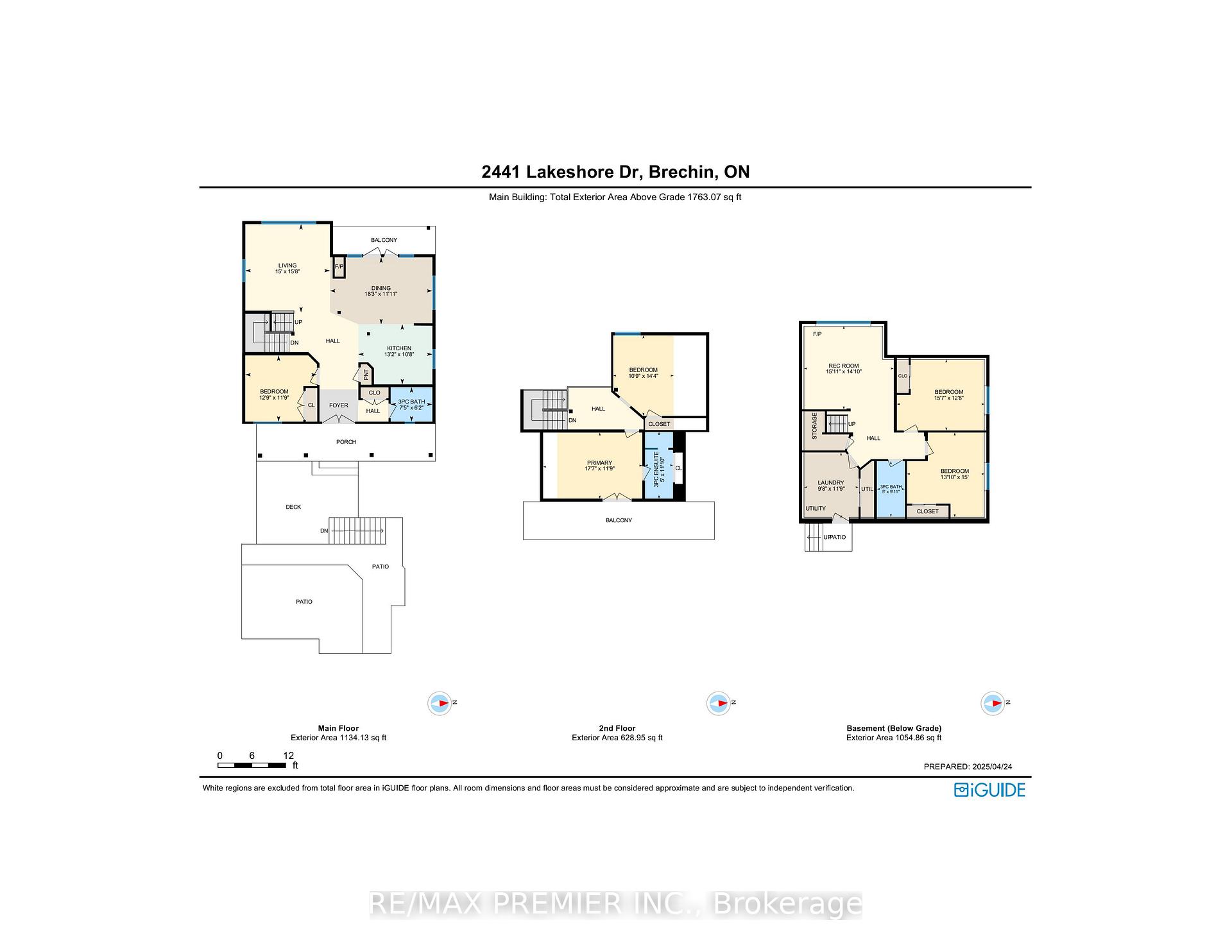
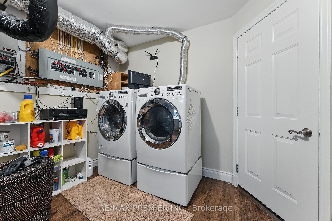
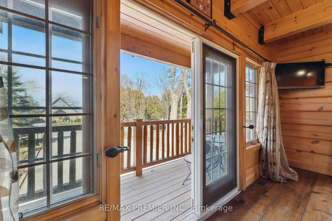
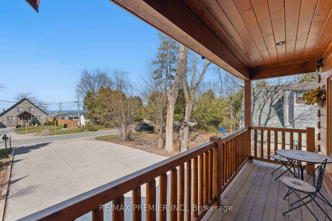
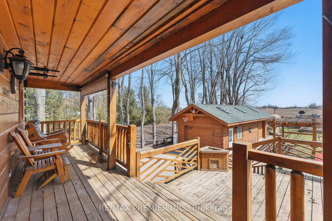

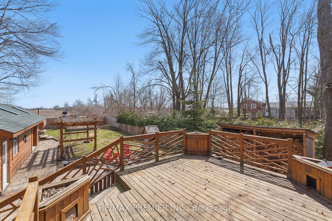















































| Welcome to your dream retreat - an extraordinary Confederation Log & Timber Frame home offering warmth, craftsmanship, and timeless beauty, across the street from the shimmering shores of Lake Simcoe. Located on a spacious 60 x 200 lot (0.28 acres), this handcrafted log cabin is a rare gem, blending rustic luxury with modern comfort across 2,800+ sf of living space (1,763 sf +1,054 sf bsmt). Whether youre looking for a year-round family home, a weekend escape, or a serene work-from-home haven, this property delivers it all. As you enter, youre greeted by soaring cathedral ceilings and rich wood tones that instantly make you feel at home. Large windows wrap the living space, bathing it in natural light and offering peaceful partial views of Lake Simcoe. The open-concept layout effortlessly connects the kitchen, dining, and living areas, making it ideal for gatherings or quiet nights by the fire. This thoughtfully designed home features 5 spacious bdrms and 3 full bathrms, providing ample room for family and guests. The main flr boasts a welcoming bdrm, perfect for those seeking single-level living, while two additional bdrms upstairs create a cozy and private sleeping space under the exposed beams. The lower level includes two more bdrms, a full bath, and a rec room - perfect for hosting & entertaining. Step outside into your personal backyard sanctuary, complete with a large detached garage/workshop. Unwind after a long day in your private outdoor sauna, tucked into nature and ready to soothe the soul. This property offers year-round enjoyment like no other. Located in a quiet and friendly community, youll enjoy quick access to the lake, local marinas, parks, trails, and all-season activities. Homes of this caliber, especially custom built by Confederation Log & Timber Frame, dont come to market often. Live the cabin life without compromise, welcome to your forever escape steps away from Lake Simcoe. |
| Price | $925,000 |
| Taxes: | $4613.00 |
| Assessment Year: | 2024 |
| Occupancy: | Owner |
| Address: | 2441 Lakeshore Driv , Ramara, L0K 1B0, Simcoe |
| Directions/Cross Streets: | Concession Rd 3 & Lakeshore Dr |
| Rooms: | 7 |
| Rooms +: | 4 |
| Bedrooms: | 3 |
| Bedrooms +: | 2 |
| Family Room: | F |
| Basement: | Finished, Separate Ent |
| Level/Floor | Room | Length(ft) | Width(ft) | Descriptions | |
| Room 1 | Main | Kitchen | 10.69 | 13.15 | Stainless Steel Appl, Overlooks Dining, Open Concept |
| Room 2 | Main | Living Ro | 15.68 | 15.02 | Cathedral Ceiling(s), 2 Way Fireplace, Hardwood Floor |
| Room 3 | Main | Dining Ro | 11.91 | 18.2 | Open Concept, W/O To Balcony, Hardwood Floor |
| Room 4 | Main | Bedroom 3 | 11.78 | 12.73 | 3 Pc Bath, Overlooks Backyard, Hardwood Floor |
| Room 5 | Second | Primary B | 11.74 | 17.61 | 3 Pc Ensuite, Cathedral Ceiling(s), W/O To Balcony |
| Room 6 | Second | Bedroom 2 | 14.3 | 10.76 | Vaulted Ceiling(s), Hardwood Floor, Closet |
| Room 7 | Basement | Recreatio | 14.79 | 15.94 | Wood Stove, Tile Floor, Above Grade Window |
| Room 8 | Basement | Bedroom 4 | 12.66 | 15.58 | Above Grade Window, Tile Floor, Closet |
| Room 9 | Basement | Bedroom 5 | 15.02 | 13.81 | Above Grade Window, Tile Floor, Double Closet |
| Room 10 | Basement | Laundry | 11.74 | 9.71 |
| Washroom Type | No. of Pieces | Level |
| Washroom Type 1 | 3 | Main |
| Washroom Type 2 | 3 | Second |
| Washroom Type 3 | 3 | Basement |
| Washroom Type 4 | 0 | |
| Washroom Type 5 | 0 |
| Total Area: | 0.00 |
| Approximatly Age: | 6-15 |
| Property Type: | Detached |
| Style: | 1 1/2 Storey |
| Exterior: | Log |
| Garage Type: | Detached |
| (Parking/)Drive: | Private |
| Drive Parking Spaces: | 8 |
| Park #1 | |
| Parking Type: | Private |
| Park #2 | |
| Parking Type: | Private |
| Pool: | None |
| Other Structures: | Garden Shed, S |
| Approximatly Age: | 6-15 |
| Approximatly Square Footage: | 1500-2000 |
| Property Features: | Beach, Clear View |
| CAC Included: | N |
| Water Included: | N |
| Cabel TV Included: | N |
| Common Elements Included: | N |
| Heat Included: | N |
| Parking Included: | N |
| Condo Tax Included: | N |
| Building Insurance Included: | N |
| Fireplace/Stove: | Y |
| Heat Type: | Forced Air |
| Central Air Conditioning: | Central Air |
| Central Vac: | N |
| Laundry Level: | Syste |
| Ensuite Laundry: | F |
| Sewers: | Septic |
$
%
Years
This calculator is for demonstration purposes only. Always consult a professional
financial advisor before making personal financial decisions.
| Although the information displayed is believed to be accurate, no warranties or representations are made of any kind. |
| RE/MAX PREMIER INC. |
- Listing -1 of 0
|
|

Sachi Patel
Broker
Dir:
647-702-7117
Bus:
6477027117
| Virtual Tour | Book Showing | Email a Friend |
Jump To:
At a Glance:
| Type: | Freehold - Detached |
| Area: | Simcoe |
| Municipality: | Ramara |
| Neighbourhood: | Rural Ramara |
| Style: | 1 1/2 Storey |
| Lot Size: | x 200.00(Feet) |
| Approximate Age: | 6-15 |
| Tax: | $4,613 |
| Maintenance Fee: | $0 |
| Beds: | 3+2 |
| Baths: | 3 |
| Garage: | 0 |
| Fireplace: | Y |
| Air Conditioning: | |
| Pool: | None |
Locatin Map:
Payment Calculator:

Listing added to your favorite list
Looking for resale homes?

By agreeing to Terms of Use, you will have ability to search up to 305705 listings and access to richer information than found on REALTOR.ca through my website.

