
![]()
$1,070,000
Available - For Sale
Listing ID: W12105879
27 Stock Aven , Toronto, M8Z 5C3, Toronto
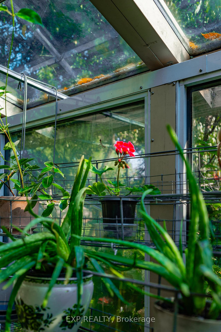

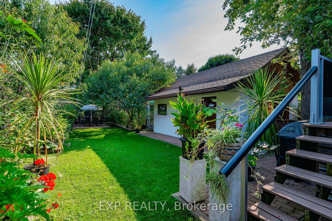
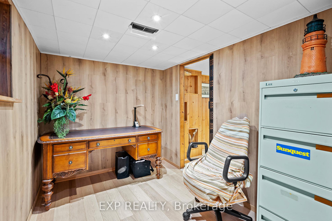
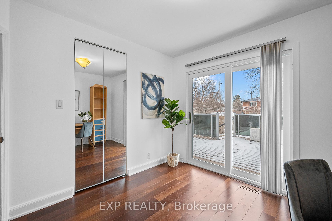
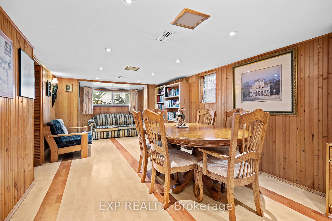
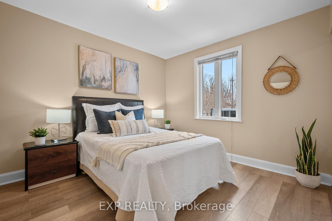
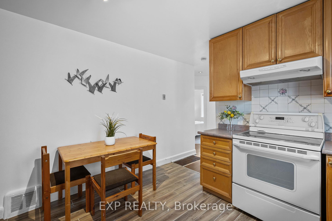
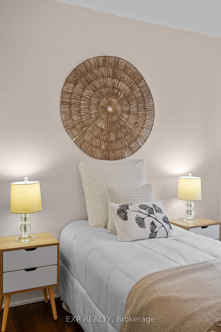
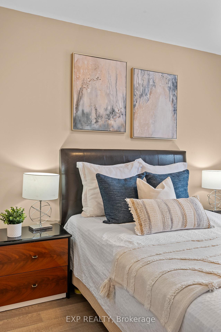

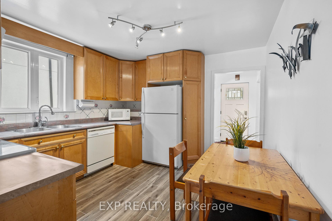
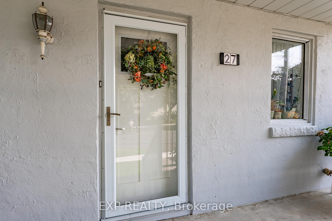
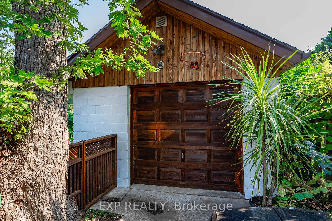
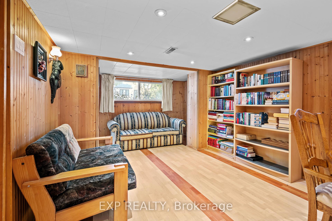
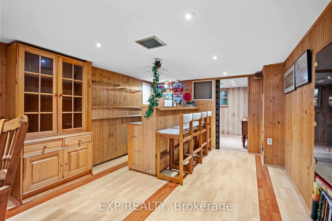
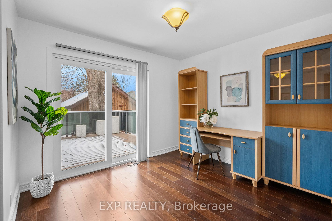
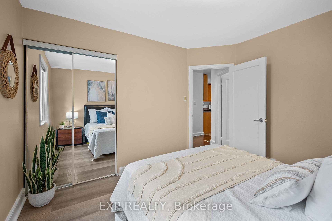
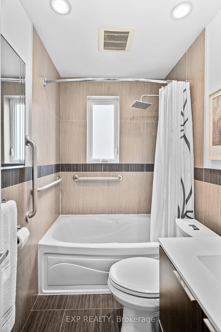
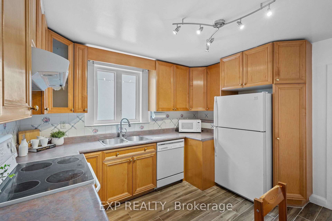
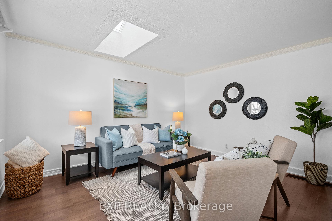
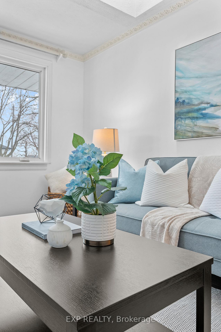
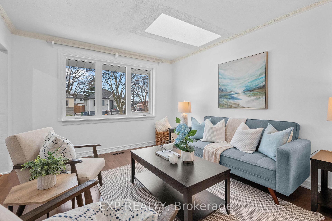
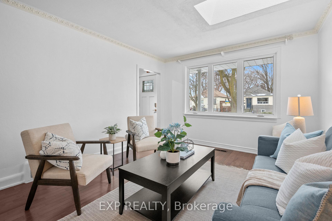
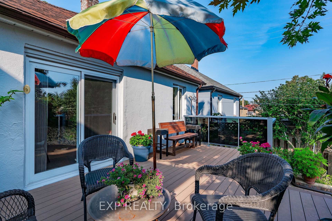
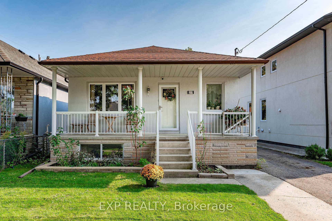
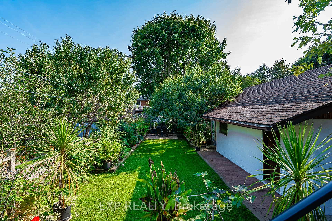
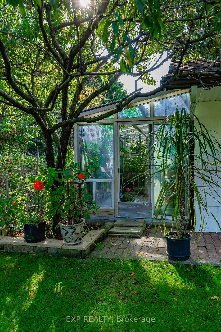

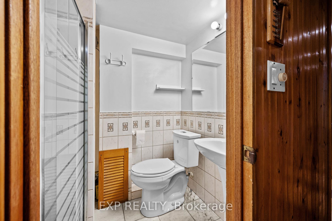
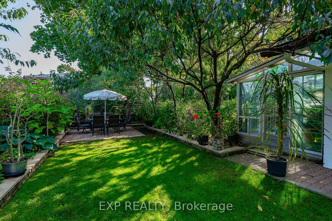
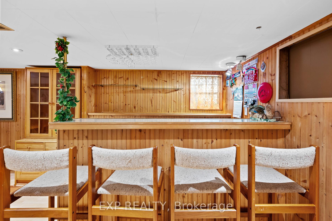
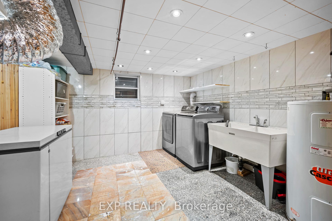

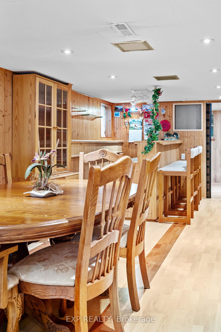
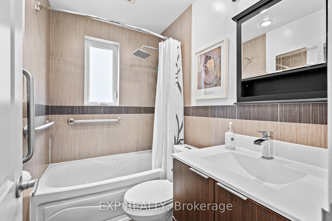
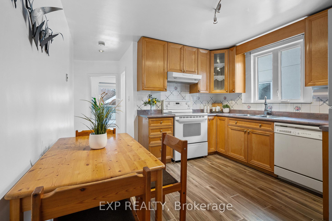
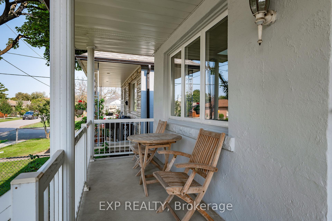
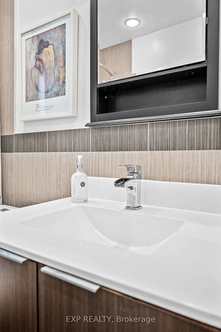
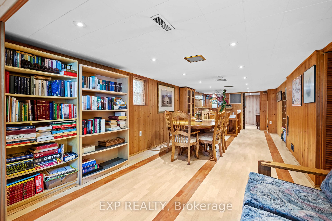
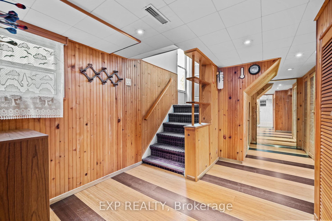
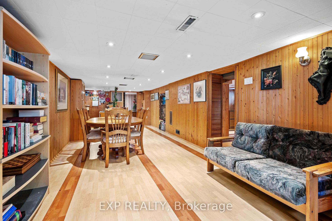
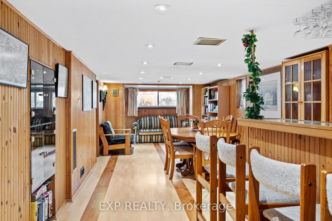
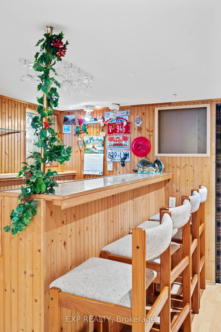

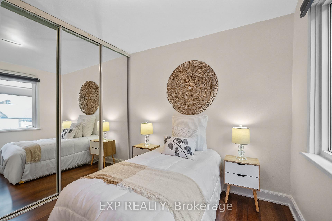
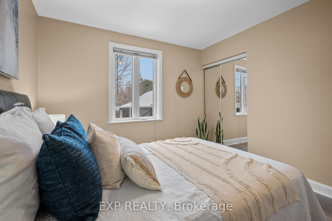
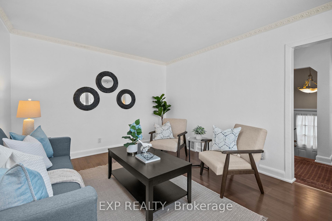
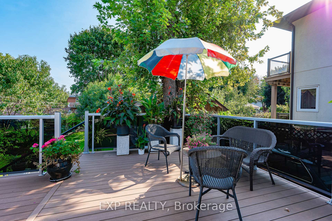
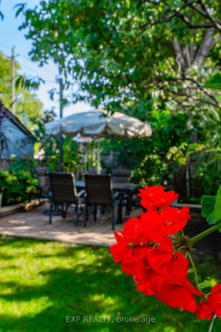


















































| $1,075,000 Or Trade! Welcome to this cozy 3-bed, 2-bath gem tucked into one of Etobicokes most vibrant pockets. This home has been lovingly maintained and offers the kind of charm that's hard to find and even harder to forget. The layout is simple, smart, and just right. Everything you need is here without the overwhelm. Each room invites connection and comfort, from the bright main level to the peaceful upstairs bedrooms and updated 4-piece bath. Downstairs, a separate entrance opens up even more possibilities: a finished rec room with a wet bar, 3-piece bath, and large laundry space make it perfect for extended family, guests, or a teen retreat. The lot lot is full of potential! The sunny backyard already feels like a little escape complete with a composite deck for BBQs and morning coffee, a greenhouse, dry storage, and vibrant gardens and it also allows for a garden suite of up to 1,291 sq ft over two floors. That's huge for multigenerational living or future rental income. Fantastic location- just minutes to major highways, Costco, IKEA, Canadian Tire, and more. If you've been waiting for a home that feels easy to live in, simple to love, and smart to grow with, you've found it. Come see what cozy can really do. |
| Price | $1,070,000 |
| Taxes: | $4206.00 |
| Assessment Year: | 2024 |
| Occupancy: | Owner |
| Address: | 27 Stock Aven , Toronto, M8Z 5C3, Toronto |
| Directions/Cross Streets: | Queensway / Kipling |
| Rooms: | 5 |
| Rooms +: | 5 |
| Bedrooms: | 3 |
| Bedrooms +: | 0 |
| Family Room: | F |
| Basement: | Finished, Separate Ent |
| Level/Floor | Room | Length(ft) | Width(ft) | Descriptions | |
| Room 1 | Main | Kitchen | 11.87 | 11.55 | Eat-in Kitchen |
| Room 2 | Main | Living Ro | 13.94 | 11.41 | Formal Rm, Picture Window, Overlooks Frontyard |
| Room 3 | Main | Primary B | 10.53 | 10.2 | Closet, W/O To Yard |
| Room 4 | Main | Bedroom 2 | 10.5 | 9.05 | Closet |
| Room 5 | Main | Bedroom 3 | 10.27 | 11.05 | Closet |
| Room 6 | Main | Bathroom | 7.31 | 4.99 | 4 Pc Bath |
| Room 7 | Lower | Recreatio | 27.55 | 10.82 | Wet Bar |
| Room 8 | Lower | Office | 10.27 | 6.76 | Wet Bar |
| Room 9 | Lower | Other | 6.3 | 3.28 | Wet Bar |
| Room 10 | Lower | Other | 9.71 | 4.3 | |
| Room 11 | Lower | Laundry | 17.48 | 11.12 | |
| Room 12 | Lower | Bathroom | 6.3 | 5.02 |
| Washroom Type | No. of Pieces | Level |
| Washroom Type 1 | 4 | Main |
| Washroom Type 2 | 3 | Lower |
| Washroom Type 3 | 0 | |
| Washroom Type 4 | 0 | |
| Washroom Type 5 | 0 |
| Total Area: | 0.00 |
| Property Type: | Detached |
| Style: | Bungalow |
| Exterior: | Stucco (Plaster) |
| Garage Type: | Detached |
| (Parking/)Drive: | Private |
| Drive Parking Spaces: | 6 |
| Park #1 | |
| Parking Type: | Private |
| Park #2 | |
| Parking Type: | Private |
| Pool: | None |
| Other Structures: | Fence - Full, |
| Approximatly Square Footage: | 700-1100 |
| Property Features: | Library, Park |
| CAC Included: | N |
| Water Included: | N |
| Cabel TV Included: | N |
| Common Elements Included: | N |
| Heat Included: | N |
| Parking Included: | N |
| Condo Tax Included: | N |
| Building Insurance Included: | N |
| Fireplace/Stove: | N |
| Heat Type: | Forced Air |
| Central Air Conditioning: | Central Air |
| Central Vac: | N |
| Laundry Level: | Syste |
| Ensuite Laundry: | F |
| Sewers: | Sewer |
$
%
Years
This calculator is for demonstration purposes only. Always consult a professional
financial advisor before making personal financial decisions.
| Although the information displayed is believed to be accurate, no warranties or representations are made of any kind. |
| EXP REALTY |
- Listing -1 of 0
|
|

Sachi Patel
Broker
Dir:
647-702-7117
Bus:
6477027117
| Virtual Tour | Book Showing | Email a Friend |
Jump To:
At a Glance:
| Type: | Freehold - Detached |
| Area: | Toronto |
| Municipality: | Toronto W08 |
| Neighbourhood: | Islington-City Centre West |
| Style: | Bungalow |
| Lot Size: | x 142.00(Feet) |
| Approximate Age: | |
| Tax: | $4,206 |
| Maintenance Fee: | $0 |
| Beds: | 3 |
| Baths: | 2 |
| Garage: | 0 |
| Fireplace: | N |
| Air Conditioning: | |
| Pool: | None |
Locatin Map:
Payment Calculator:

Listing added to your favorite list
Looking for resale homes?

By agreeing to Terms of Use, you will have ability to search up to 305705 listings and access to richer information than found on REALTOR.ca through my website.

