
![]()
$5,250
Available - For Rent
Listing ID: W12100277
3264 Mariner Passage N/A , Oakville, L6M 4K1, Halton
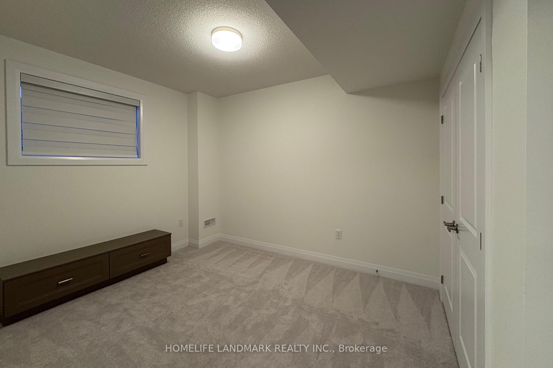
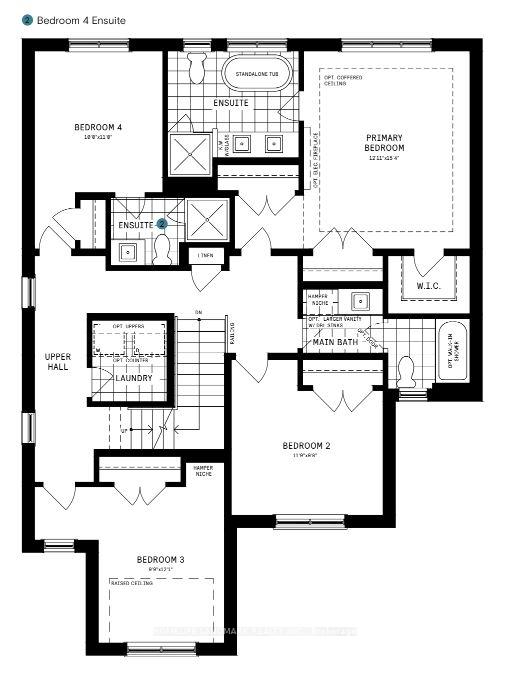
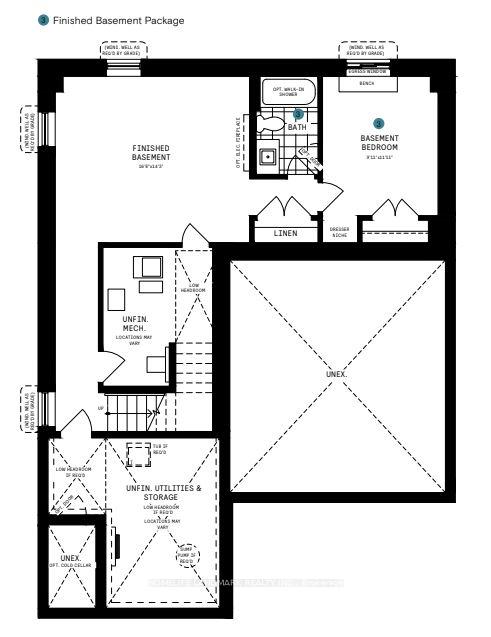
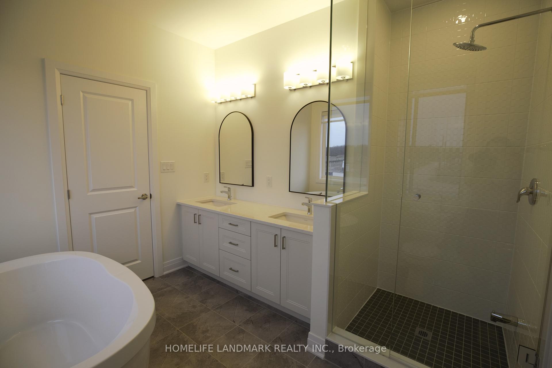
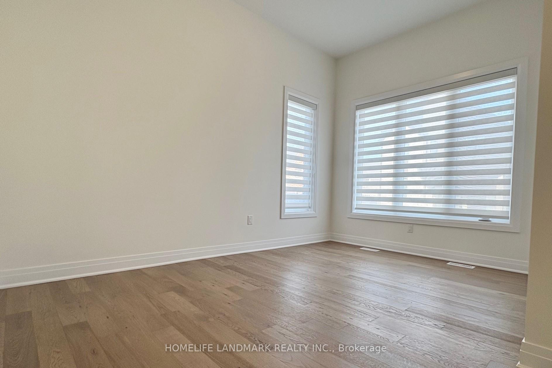
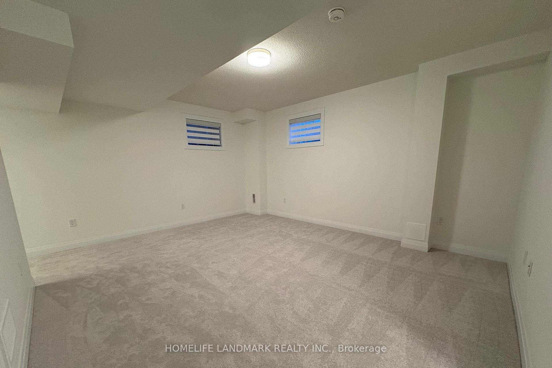

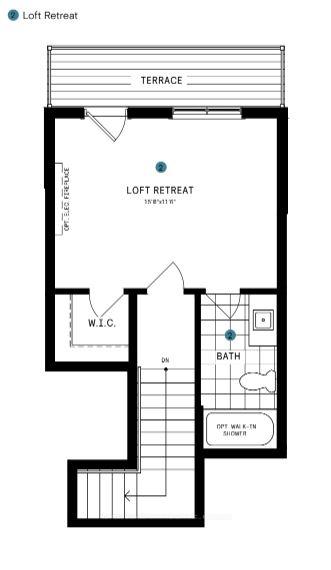
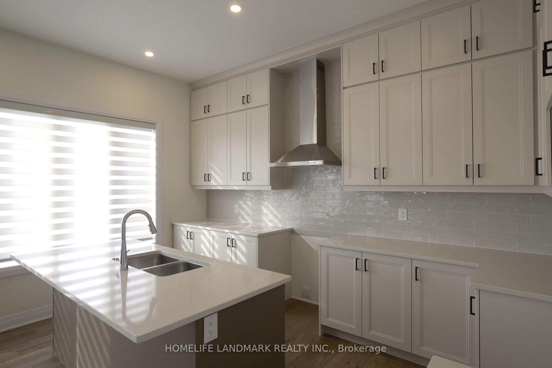
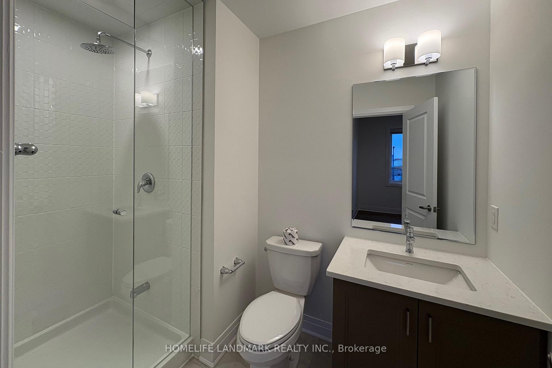
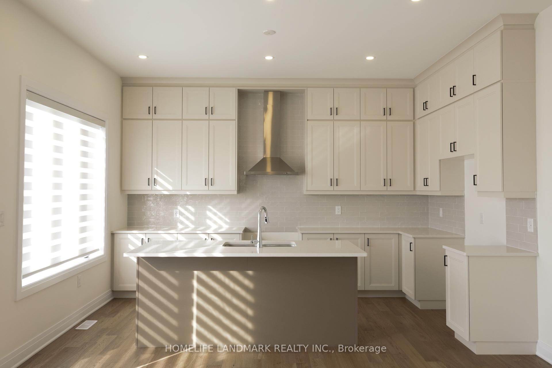
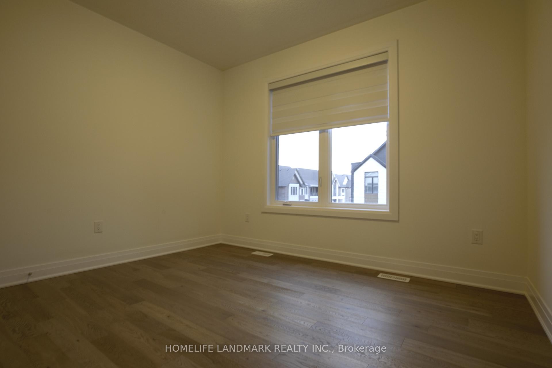
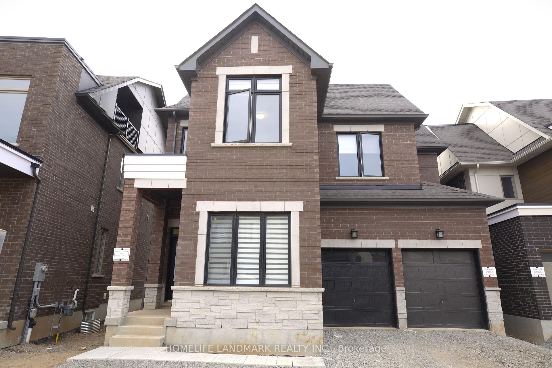
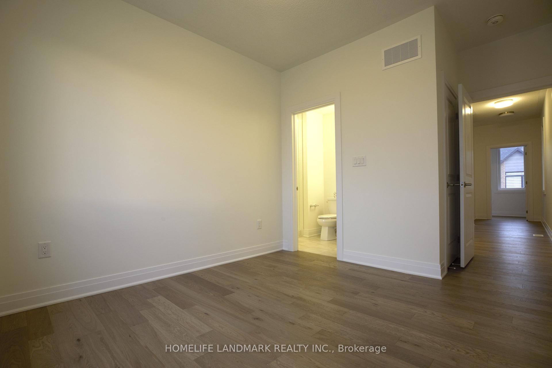

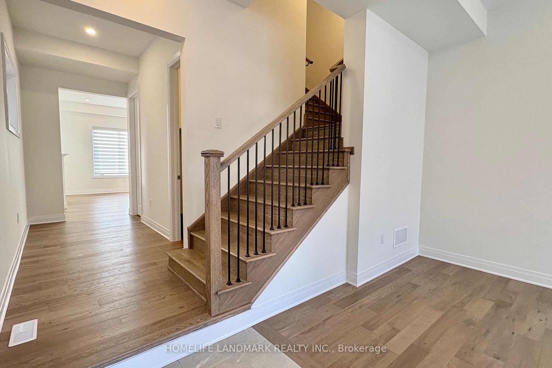

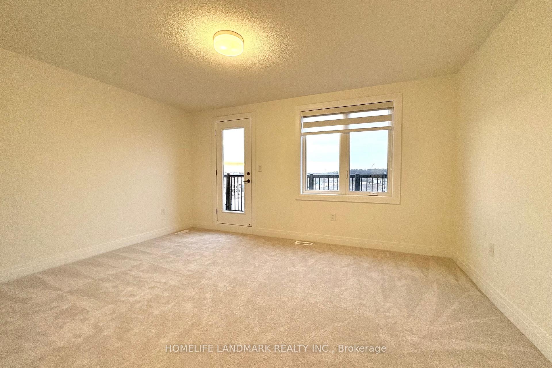
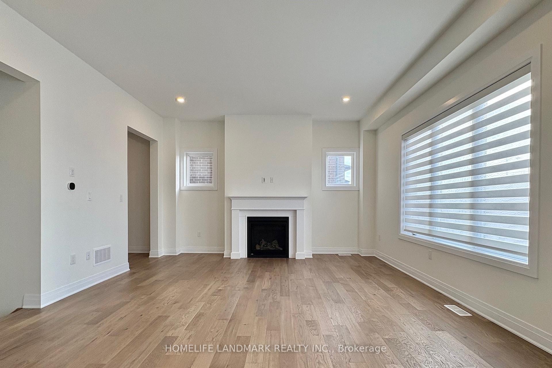
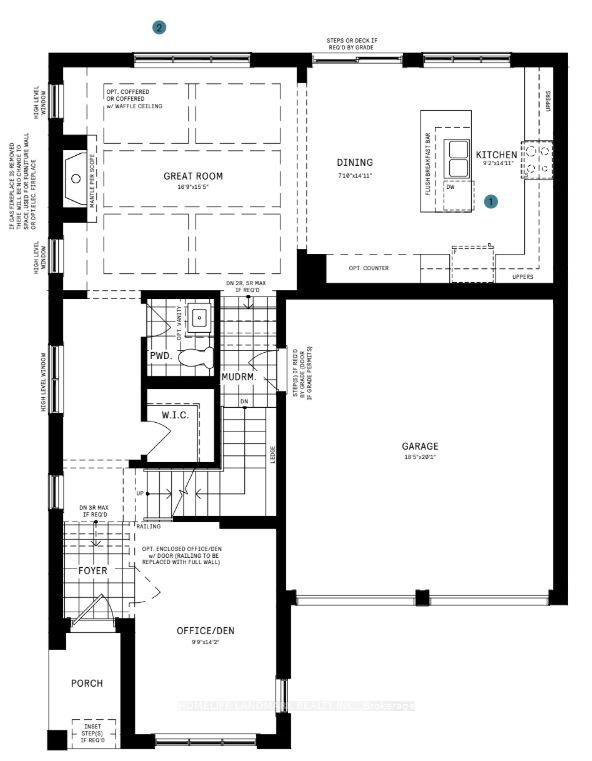
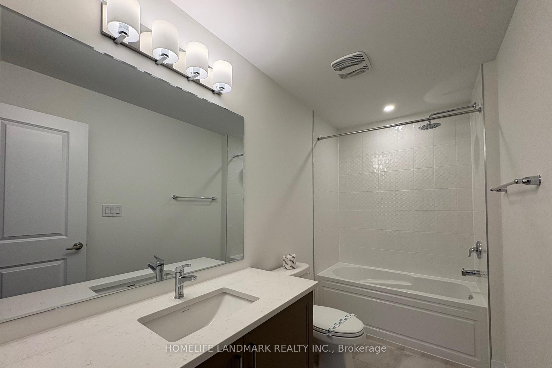
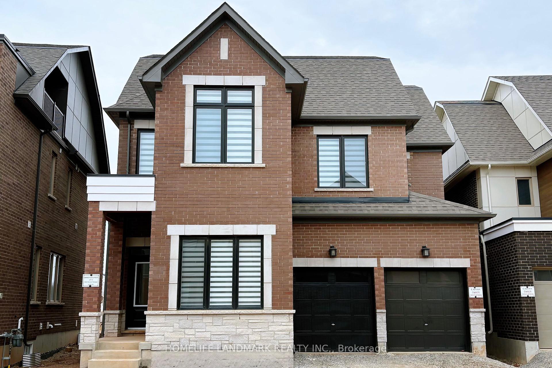
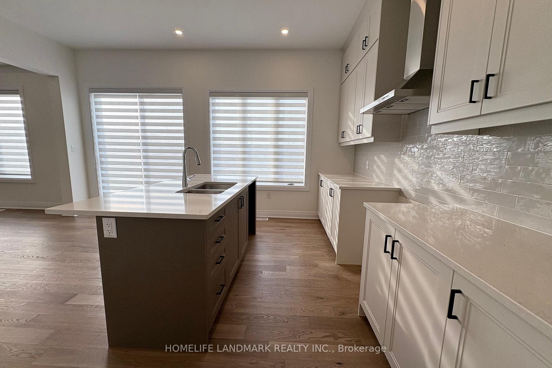
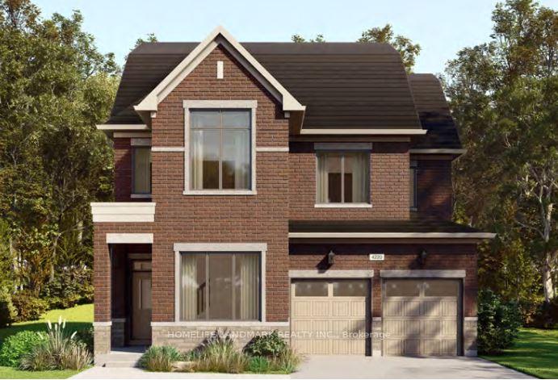
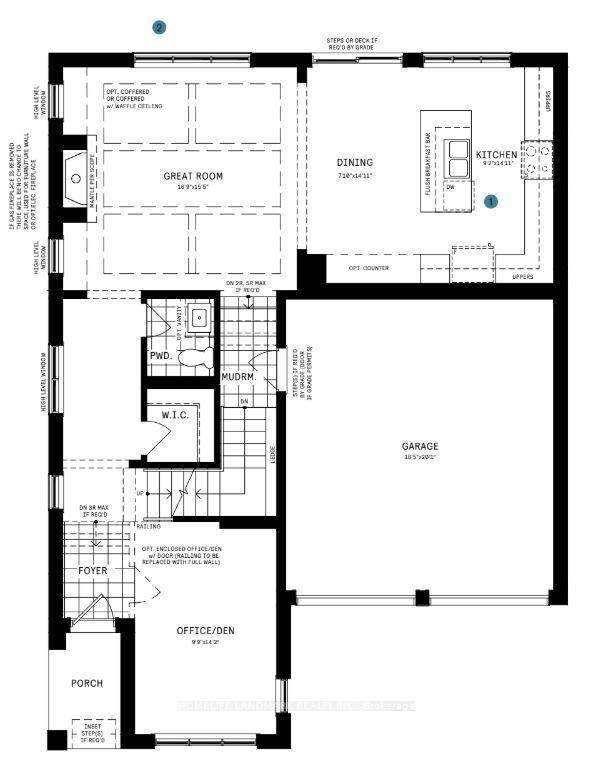
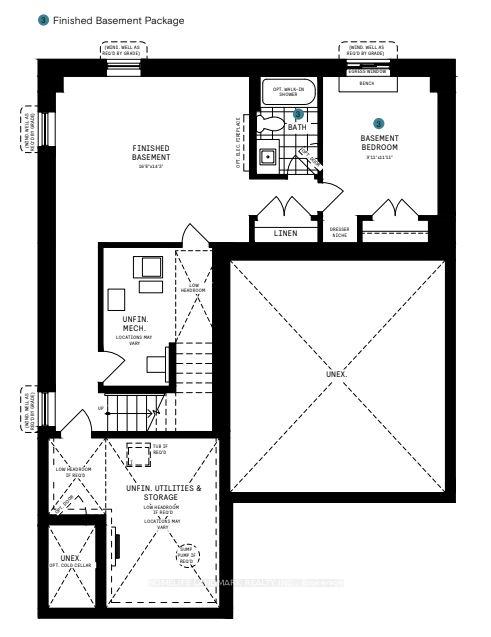
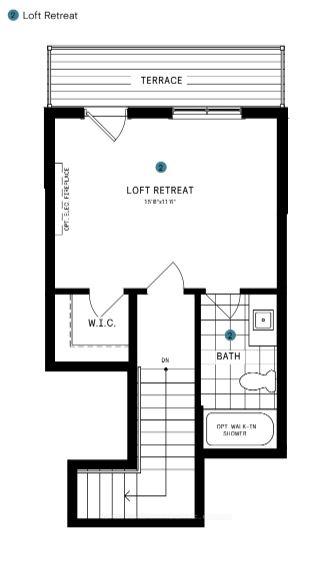
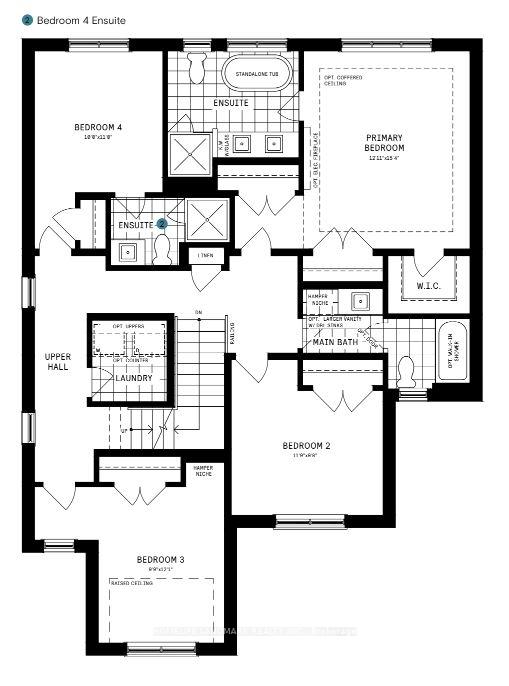




























| Discover the perfect blend of modern luxury and convenience in this stunning, newly built detached home, available for lease. Never lived in, this spacious property features 5 bedrooms and 5 bathrooms above ground, plus an additional 1 bedroom and 1 bathroom in the finished basement, offering ample space for families of all sizes. Located in a prime neighborhood, this home is just minutes away from Walmart, Superstore, and other essential amenities, with easy access to Highway 407 and 403 for seamless commuting. Zoned for top-rated schools, including Dr. David R. Williams Public School, Sunningdale Public School, and White Oaks Secondary School, this home is ideal for families seeking quality education options. The property boasts newly installed curtains, 200 Amp service with a rough-in for an electric car charger in the garage, and brand-new kitchen and laundry appliances will be installed before tenant move-in, ensuring a worry-free experience. Don't miss the chance to live in this immaculate, never-lived-in home. |
| Price | $5,250 |
| Taxes: | $0.00 |
| Occupancy: | Vacant |
| Address: | 3264 Mariner Passage N/A , Oakville, L6M 4K1, Halton |
| Directions/Cross Streets: | Sixth Line/Dundas |
| Rooms: | 10 |
| Rooms +: | 2 |
| Bedrooms: | 5 |
| Bedrooms +: | 1 |
| Family Room: | T |
| Basement: | Full, Finished |
| Furnished: | Unfu |
| Level/Floor | Room | Length(ft) | Width(ft) | Descriptions | |
| Room 1 | Main | Great Roo | 15.97 | 14.99 | |
| Room 2 | Main | Dining Ro | 7.97 | 14.99 | |
| Room 3 | Main | Den | 9.97 | 14.99 | |
| Room 4 | Main | Kitchen | 9.97 | 14.99 | |
| Room 5 | Second | Primary B | 12 | 15.97 | |
| Room 6 | Second | Bedroom | 9.97 | 9.97 | |
| Room 7 | Second | Bedroom 2 | 9.97 | 9.97 | |
| Room 8 | Second | Bedroom 3 | 9.97 | 9.97 | |
| Room 9 | Third | Bedroom 4 | 9.97 | 15.97 | |
| Room 10 | Basement | Recreatio | 15.97 | 15.97 | |
| Room 11 | Basement | Bedroom | 9.97 | 9.97 |
| Washroom Type | No. of Pieces | Level |
| Washroom Type 1 | 3 | Basement |
| Washroom Type 2 | 2 | Ground |
| Washroom Type 3 | 5 | Second |
| Washroom Type 4 | 3 | Second |
| Washroom Type 5 | 0 |
| Total Area: | 0.00 |
| Property Type: | Detached |
| Style: | 2 1/2 Storey |
| Exterior: | Brick, Stone |
| Garage Type: | Attached |
| (Parking/)Drive: | Available |
| Drive Parking Spaces: | 2 |
| Park #1 | |
| Parking Type: | Available |
| Park #2 | |
| Parking Type: | Available |
| Pool: | None |
| Laundry Access: | In Area |
| CAC Included: | Y |
| Water Included: | Y |
| Cabel TV Included: | N |
| Common Elements Included: | N |
| Heat Included: | Y |
| Parking Included: | Y |
| Condo Tax Included: | N |
| Building Insurance Included: | N |
| Fireplace/Stove: | Y |
| Heat Type: | Forced Air |
| Central Air Conditioning: | Central Air |
| Central Vac: | N |
| Laundry Level: | Syste |
| Ensuite Laundry: | F |
| Sewers: | Other |
| Although the information displayed is believed to be accurate, no warranties or representations are made of any kind. |
| HOMELIFE LANDMARK REALTY INC. |
- Listing -1 of 0
|
|

Sachi Patel
Broker
Dir:
647-702-7117
Bus:
6477027117
| Book Showing | Email a Friend |
Jump To:
At a Glance:
| Type: | Freehold - Detached |
| Area: | Halton |
| Municipality: | Oakville |
| Neighbourhood: | 1008 - GO Glenorchy |
| Style: | 2 1/2 Storey |
| Lot Size: | x 0.00(Feet) |
| Approximate Age: | |
| Tax: | $0 |
| Maintenance Fee: | $0 |
| Beds: | 5+1 |
| Baths: | 6 |
| Garage: | 0 |
| Fireplace: | Y |
| Air Conditioning: | |
| Pool: | None |
Locatin Map:

Listing added to your favorite list
Looking for resale homes?

By agreeing to Terms of Use, you will have ability to search up to 305705 listings and access to richer information than found on REALTOR.ca through my website.

