
![]()
$813,000
Available - For Sale
Listing ID: W12105783
21 Cedarbrook Road , Brampton, L6R 0W4, Peel
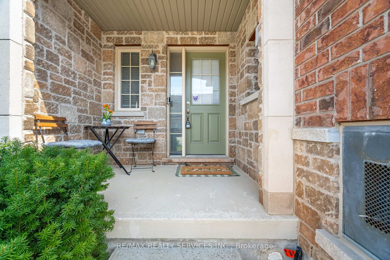
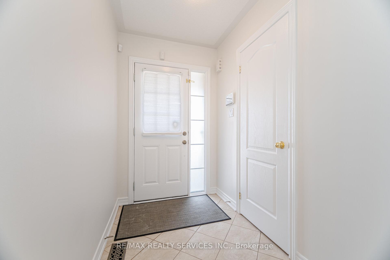
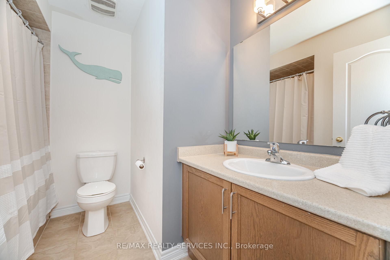
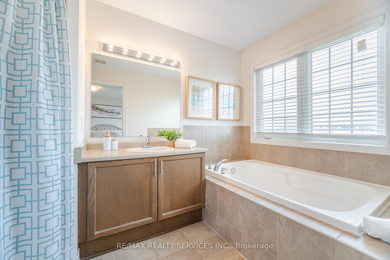
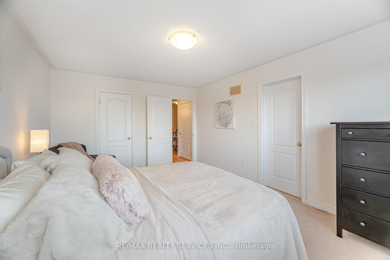
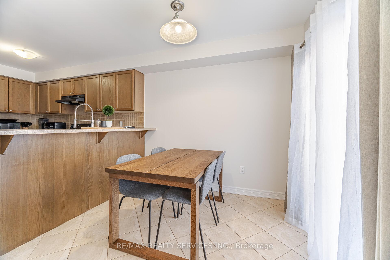
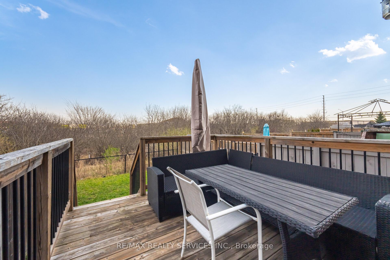
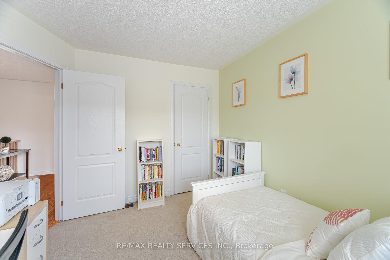
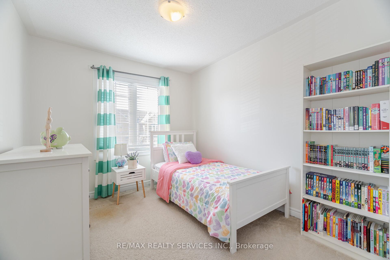
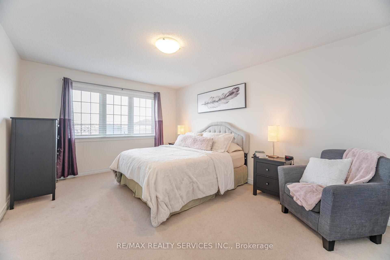
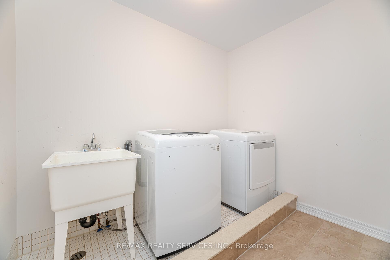
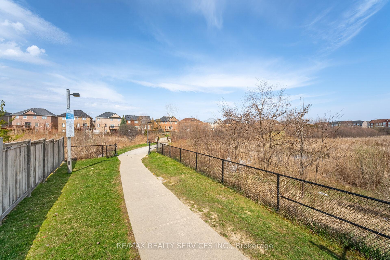
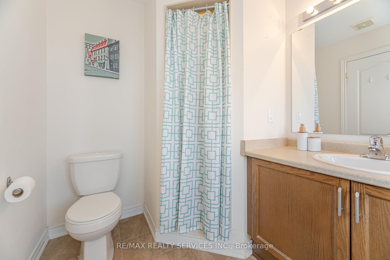
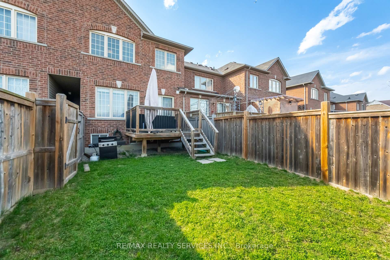
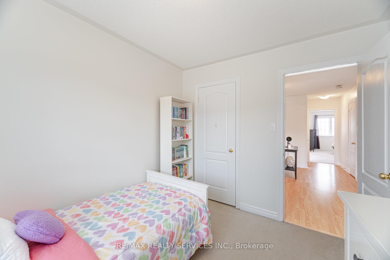
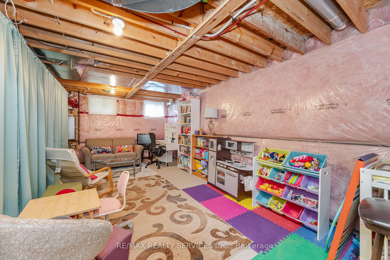
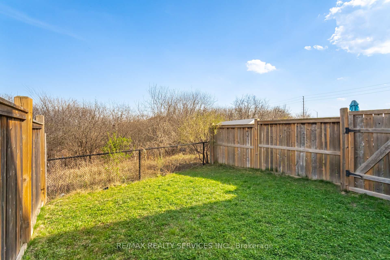
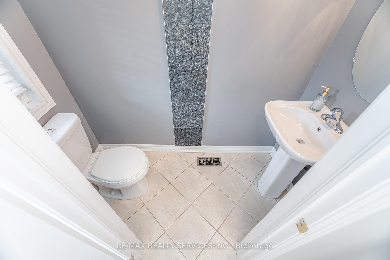
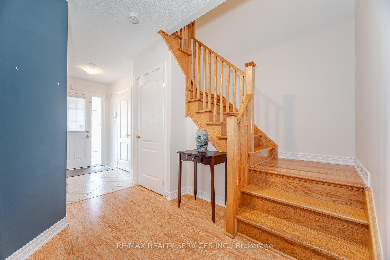
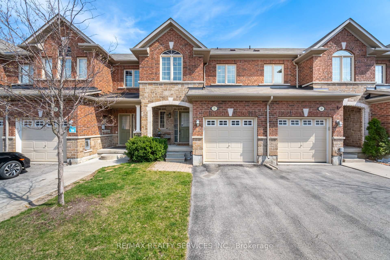
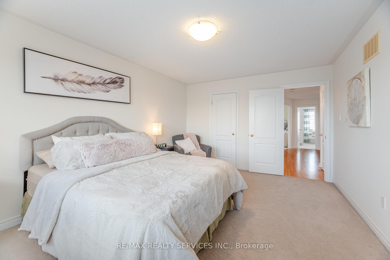
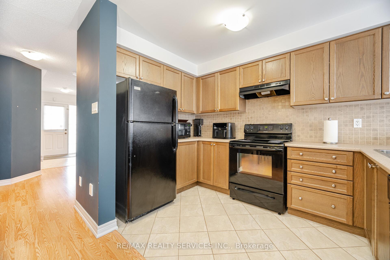
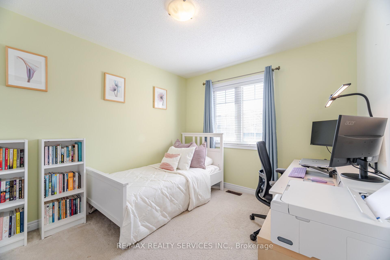
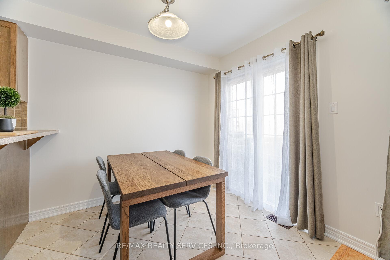
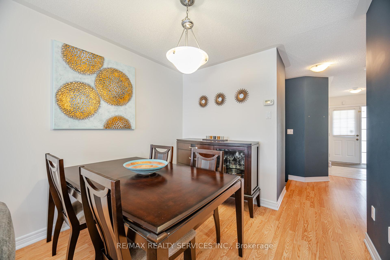
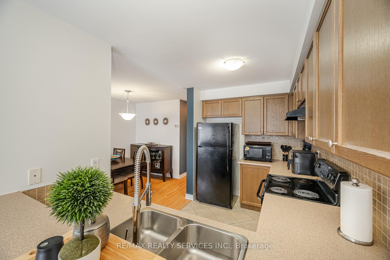
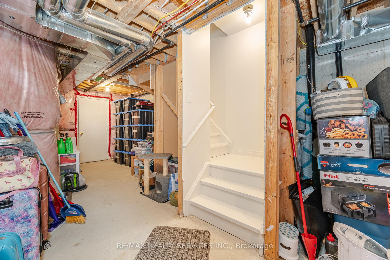
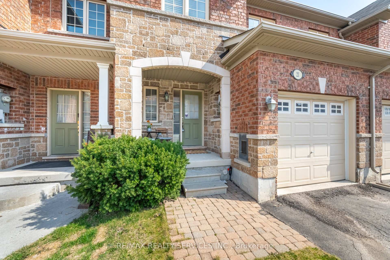
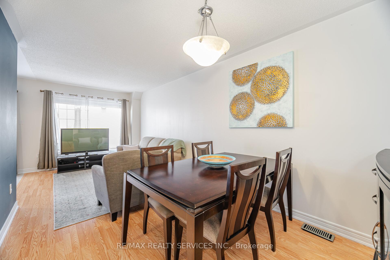
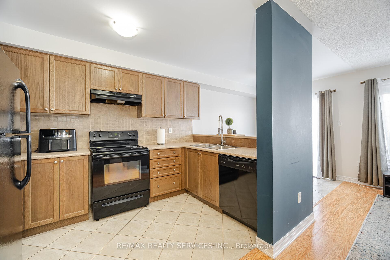
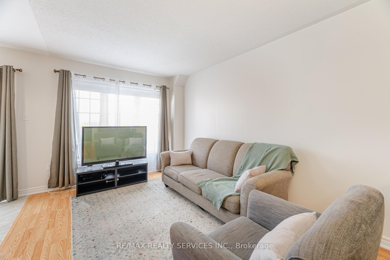
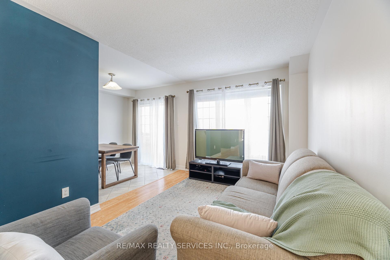
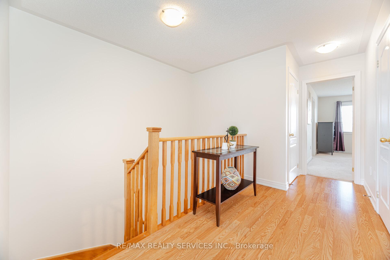
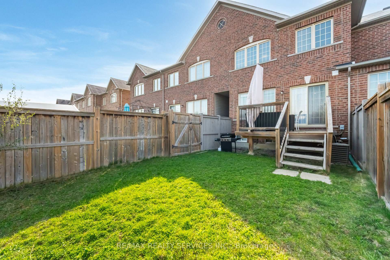


































| 21 Cedarbrook Road shows so good, pristine clean, professionally painted. This adorable home offers 3 practical bedrooms. The primary bedroom offers greenbelt views, with a spacious walk in closet and a luxury 4 pc ensuite with a roman tub and separate shower Fantastic kitchen with a breakfast bar opens to breakfast area. Modern appliances,laminate floors in this open concept living and dining combo. Walk out to the deck from the breakfast area. Access to the garage from the home. Upstairs laundry, tankless water heater(owned) close to all amenities, schools, shopping, transit and highways. Shows wow!!! Thank you for showing. |
| Price | $813,000 |
| Taxes: | $4681.98 |
| Occupancy: | Owner |
| Address: | 21 Cedarbrook Road , Brampton, L6R 0W4, Peel |
| Directions/Cross Streets: | Bramalea Rd/ Sandalwood Pkwy |
| Rooms: | 7 |
| Bedrooms: | 3 |
| Bedrooms +: | 0 |
| Family Room: | F |
| Basement: | Full, Unfinished |
| Level/Floor | Room | Length(ft) | Width(ft) | Descriptions | |
| Room 1 | Ground | Kitchen | 7.22 | 10.96 | Breakfast Bar, Ceramic Floor, Backsplash |
| Room 2 | Ground | Breakfast | 7.22 | 8.99 | W/O To Deck, Ceramic Floor, Eat-in Kitchen |
| Room 3 | Ground | Living Ro | 9.09 | 20.99 | Large Window, Combined w/Dining, Open Concept |
| Room 4 | Ground | Dining Ro | 9.09 | 20.99 | Combined w/Living, Open Concept |
| Room 5 | Second | Primary B | 11.94 | 15.97 | Separate Shower, Walk-In Closet(s) |
| Room 6 | Second | Bedroom 2 | 9.77 | 10.96 | Closet |
| Room 7 | Second | Bedroom 3 | 8.99 | 10 | Window, Closet |
| Washroom Type | No. of Pieces | Level |
| Washroom Type 1 | 2 | Main |
| Washroom Type 2 | 4 | Second |
| Washroom Type 3 | 4 | Second |
| Washroom Type 4 | 0 | |
| Washroom Type 5 | 0 |
| Total Area: | 0.00 |
| Property Type: | Att/Row/Townhouse |
| Style: | 2-Storey |
| Exterior: | Brick |
| Garage Type: | Built-In |
| Drive Parking Spaces: | 1 |
| Pool: | None |
| Approximatly Square Footage: | 1100-1500 |
| Property Features: | Greenbelt/Co, Hospital |
| CAC Included: | N |
| Water Included: | N |
| Cabel TV Included: | N |
| Common Elements Included: | N |
| Heat Included: | N |
| Parking Included: | N |
| Condo Tax Included: | N |
| Building Insurance Included: | N |
| Fireplace/Stove: | N |
| Heat Type: | Forced Air |
| Central Air Conditioning: | Central Air |
| Central Vac: | N |
| Laundry Level: | Syste |
| Ensuite Laundry: | F |
| Sewers: | Sewer |
$
%
Years
This calculator is for demonstration purposes only. Always consult a professional
financial advisor before making personal financial decisions.
| Although the information displayed is believed to be accurate, no warranties or representations are made of any kind. |
| RE/MAX REALTY SERVICES INC. |
- Listing -1 of 0
|
|

Sachi Patel
Broker
Dir:
647-702-7117
Bus:
6477027117
| Virtual Tour | Book Showing | Email a Friend |
Jump To:
At a Glance:
| Type: | Freehold - Att/Row/Townhouse |
| Area: | Peel |
| Municipality: | Brampton |
| Neighbourhood: | Sandringham-Wellington |
| Style: | 2-Storey |
| Lot Size: | x 0.00(Feet) |
| Approximate Age: | |
| Tax: | $4,681.98 |
| Maintenance Fee: | $0 |
| Beds: | 3 |
| Baths: | 3 |
| Garage: | 0 |
| Fireplace: | N |
| Air Conditioning: | |
| Pool: | None |
Locatin Map:
Payment Calculator:

Listing added to your favorite list
Looking for resale homes?

By agreeing to Terms of Use, you will have ability to search up to 305705 listings and access to richer information than found on REALTOR.ca through my website.

