
![]()
$949,900
Available - For Sale
Listing ID: W12105884
17 Rambler Plac , Toronto, M3L 1N6, Toronto
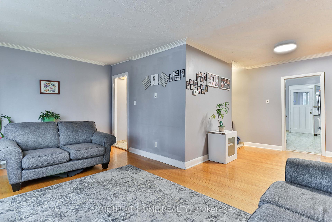
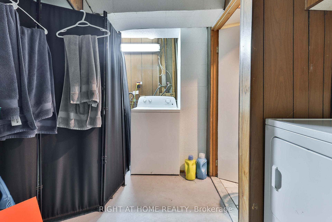
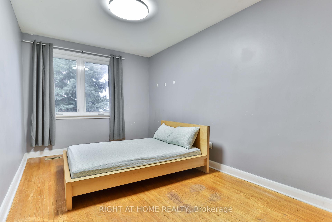
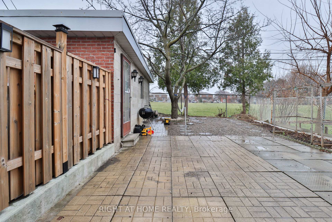
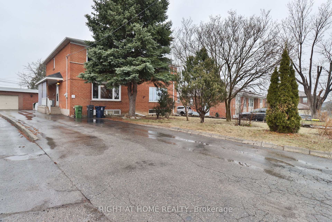
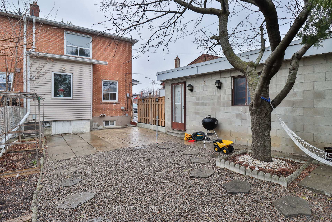
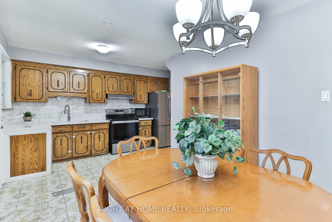
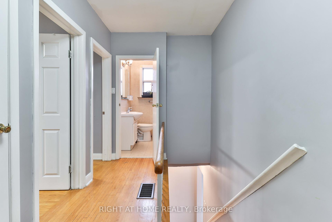

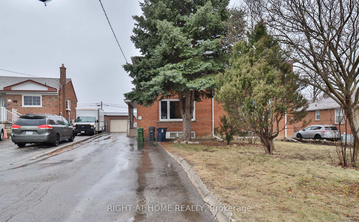
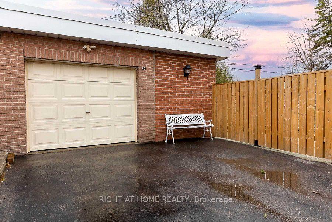

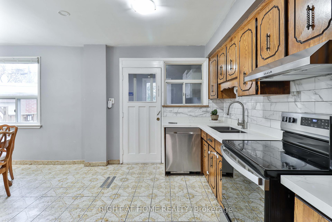
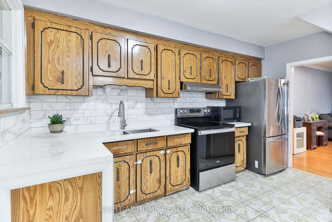
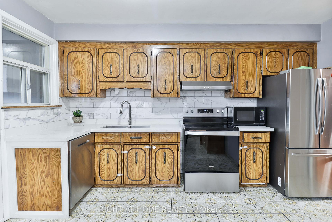
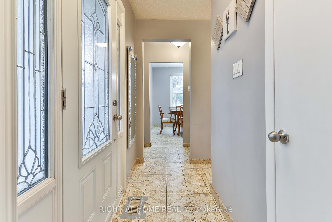
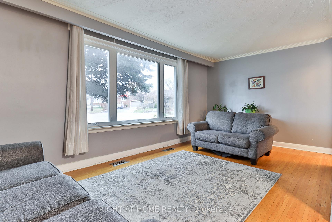
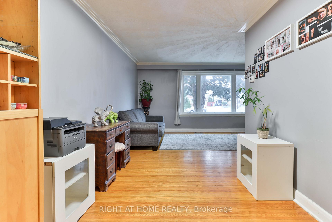
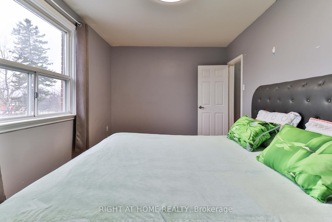
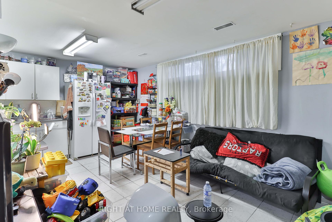
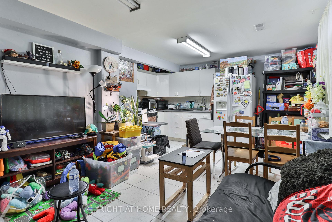
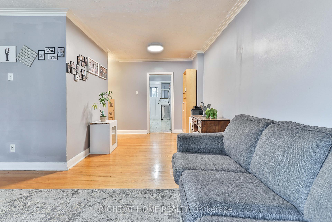
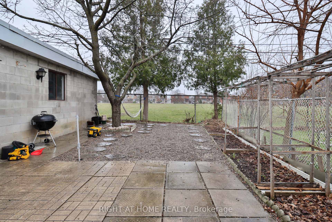
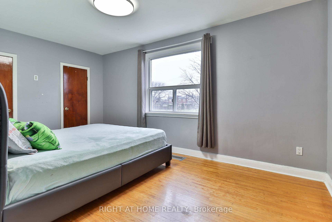
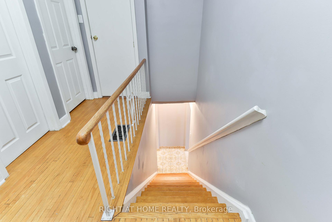
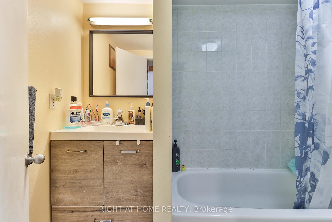
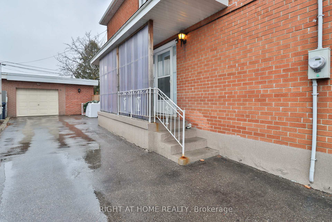

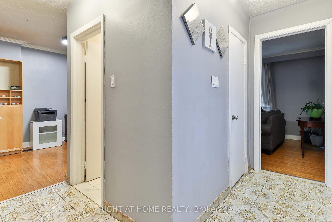
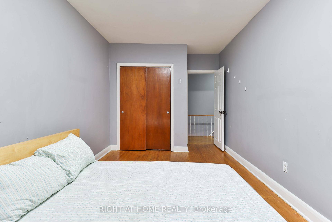
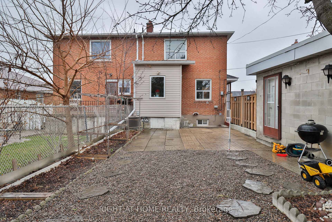
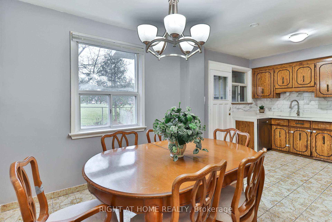
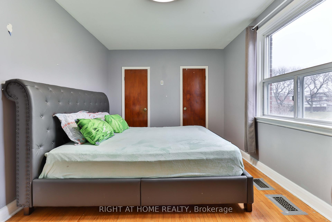
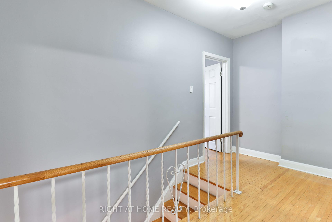
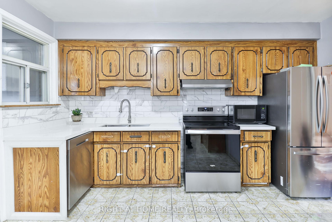
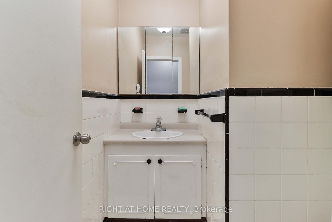


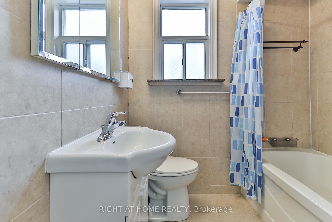
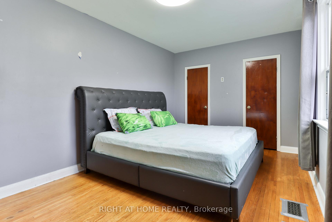
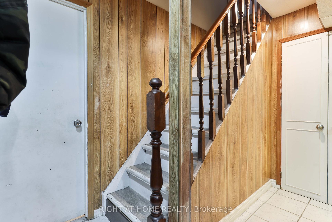
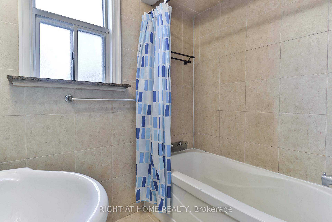
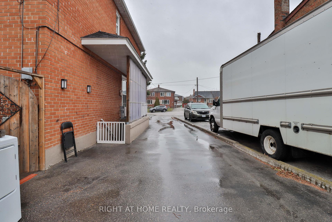
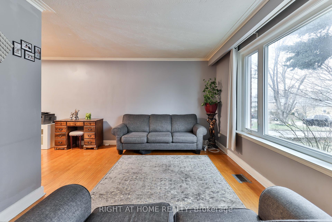

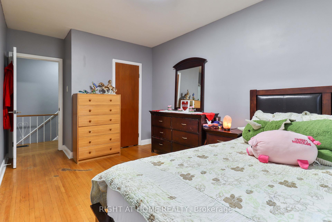
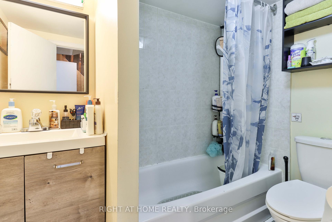
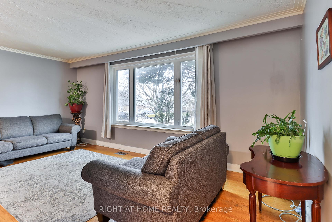
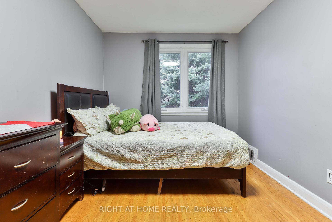

















































| welcome to 17 Rambler Pl, a semi-detached home located in a quiet Cul-de-sac, that offers generous space with an above ground sq/ft of 1,444 and accessible location near numerous amenities, with easy access to highways 400,401 and 407. Featuring a detached garage and a spacious driveway w/ 6 parking spaces. This property also includes a separate entance to the basement.The basement is currently tenanted,generating $2400/month w/ tenants who are either willing to stay or leave,providing you with flexibility and opportunity. AC-Furnace(2015), roof(2012),driveway(2016),garage door(2017),front windows(2018)front/ back/storm door(2018) porch roof front door (2019)gutter(2019)backsplash/quartz counter top (2023) |
| Price | $949,900 |
| Taxes: | $3783.88 |
| Assessment Year: | 2024 |
| Occupancy: | Owner+T |
| Address: | 17 Rambler Plac , Toronto, M3L 1N6, Toronto |
| Directions/Cross Streets: | jane and sheppard |
| Rooms: | 7 |
| Rooms +: | 4 |
| Bedrooms: | 3 |
| Bedrooms +: | 2 |
| Family Room: | F |
| Basement: | Separate Ent, Finished |
| Level/Floor | Room | Length(ft) | Width(ft) | Descriptions | |
| Room 1 | Main | Living Ro | 22.3 | 15.74 | Casement Windows, Combined w/Dining, Hardwood Floor |
| Room 2 | Main | Dining Ro | 15.74 | 11.45 | Hardwood Floor, Combined w/Living |
| Room 3 | Main | Kitchen | 22.3 | 15.74 | Ceramic Backsplash, Quartz Counter, Combined w/Sitting |
| Room 4 | Main | Breakfast | 22.3 | 15.74 | Breakfast Area, Casement Windows, Tile Floor |
| Room 5 | Main | Solarium | 7.54 | 6.56 | |
| Room 6 | Second | Primary B | 15.74 | 11.45 | Closet, Hardwood Floor, Large Window |
| Room 7 | Second | Bedroom 2 | 15.74 | 11.45 | Closet, Hardwood Floor, Large Window |
| Room 8 | Second | Bedroom 3 | 12.63 | 10.82 | Closet, Hardwood Floor, Large Window |
| Room 9 | Basement | Bedroom 4 | 10.82 | 8.86 | Laminate, Window |
| Room 10 | Basement | Bedroom 5 | 10.82 | 8.86 | Laminate, Window |
| Room 11 | Basement | Kitchen | 22.3 | 13.09 | |
| Room 12 | Basement | Living Ro | 22.3 | 13.09 |
| Washroom Type | No. of Pieces | Level |
| Washroom Type 1 | 4 | Second |
| Washroom Type 2 | 2 | Main |
| Washroom Type 3 | 4 | Basement |
| Washroom Type 4 | 0 | |
| Washroom Type 5 | 0 |
| Total Area: | 0.00 |
| Approximatly Age: | 51-99 |
| Property Type: | Semi-Detached |
| Style: | 2-Storey |
| Exterior: | Brick |
| Garage Type: | Detached |
| Drive Parking Spaces: | 6 |
| Pool: | None |
| Approximatly Age: | 51-99 |
| Approximatly Square Footage: | 1100-1500 |
| CAC Included: | N |
| Water Included: | N |
| Cabel TV Included: | N |
| Common Elements Included: | N |
| Heat Included: | N |
| Parking Included: | N |
| Condo Tax Included: | N |
| Building Insurance Included: | N |
| Fireplace/Stove: | N |
| Heat Type: | Forced Air |
| Central Air Conditioning: | Central Air |
| Central Vac: | N |
| Laundry Level: | Syste |
| Ensuite Laundry: | F |
| Elevator Lift: | False |
| Sewers: | Sewer |
| Utilities-Cable: | A |
| Utilities-Hydro: | A |
$
%
Years
This calculator is for demonstration purposes only. Always consult a professional
financial advisor before making personal financial decisions.
| Although the information displayed is believed to be accurate, no warranties or representations are made of any kind. |
| RIGHT AT HOME REALTY |
- Listing -1 of 0
|
|

Sachi Patel
Broker
Dir:
647-702-7117
Bus:
6477027117
| Book Showing | Email a Friend |
Jump To:
At a Glance:
| Type: | Freehold - Semi-Detached |
| Area: | Toronto |
| Municipality: | Toronto W05 |
| Neighbourhood: | Glenfield-Jane Heights |
| Style: | 2-Storey |
| Lot Size: | x 120.00(Feet) |
| Approximate Age: | 51-99 |
| Tax: | $3,783.88 |
| Maintenance Fee: | $0 |
| Beds: | 3+2 |
| Baths: | 3 |
| Garage: | 0 |
| Fireplace: | N |
| Air Conditioning: | |
| Pool: | None |
Locatin Map:
Payment Calculator:

Listing added to your favorite list
Looking for resale homes?

By agreeing to Terms of Use, you will have ability to search up to 305705 listings and access to richer information than found on REALTOR.ca through my website.

