
![]()
$550,000
Available - For Sale
Listing ID: S12105464
86 White Birch Way , Wasaga Beach, L9Z 1R3, Simcoe
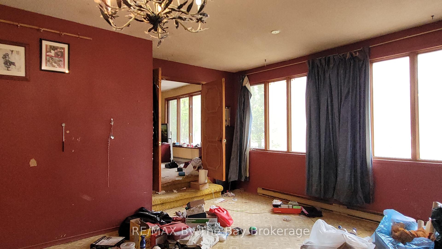
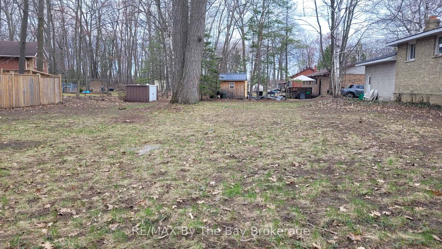
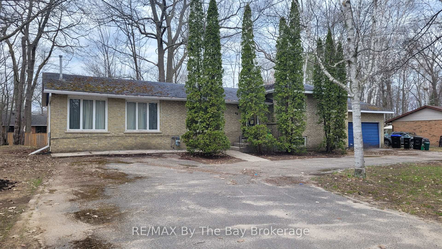
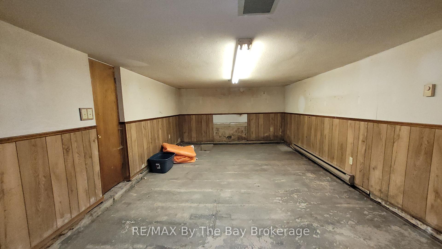

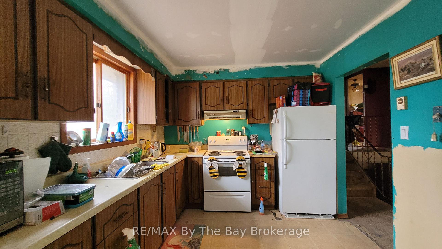
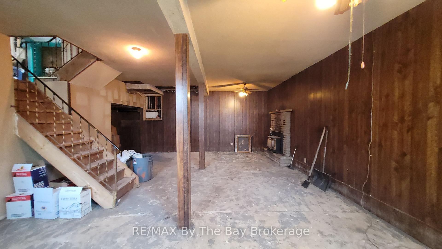
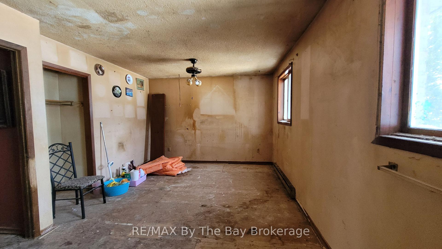
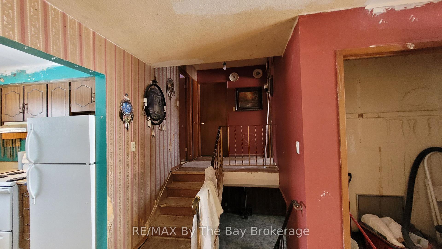
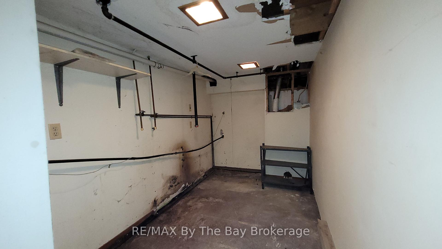
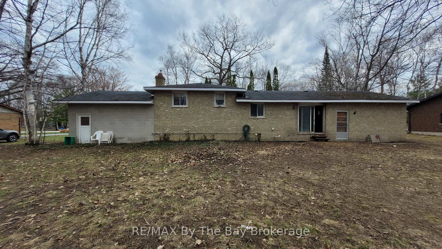
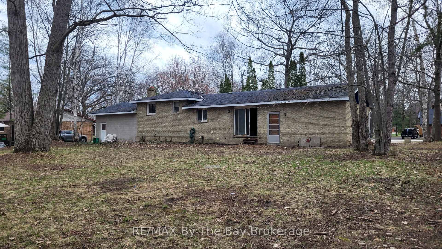
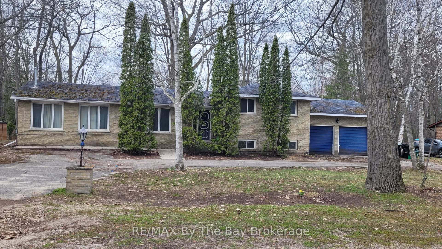
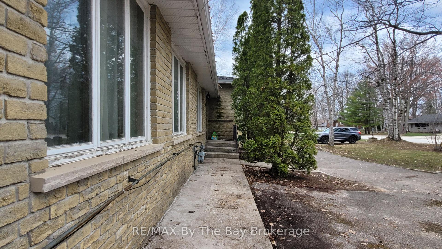
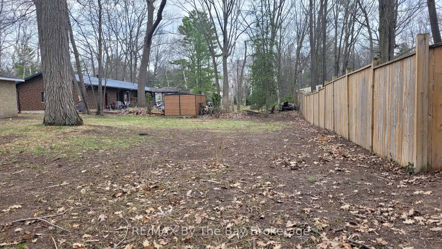
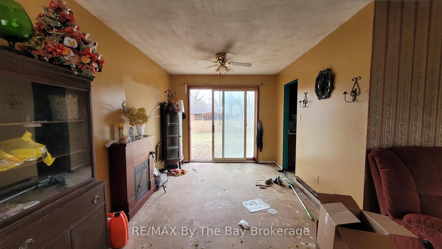
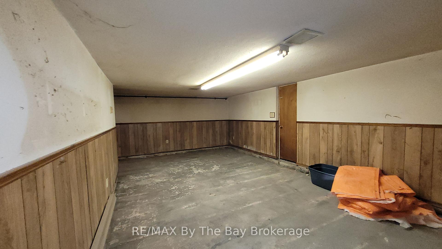
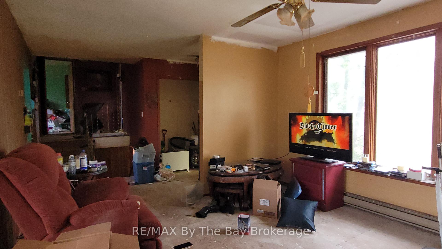
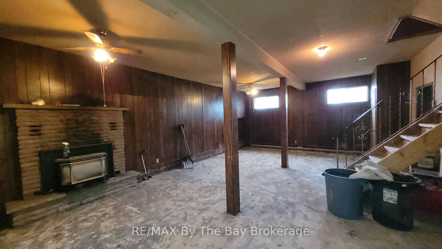
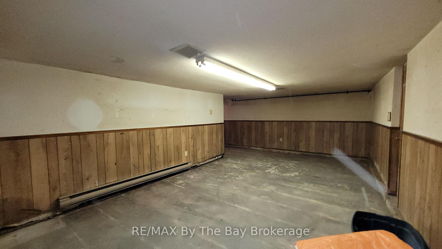

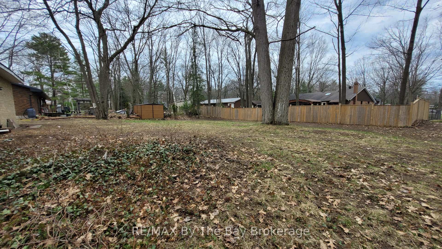

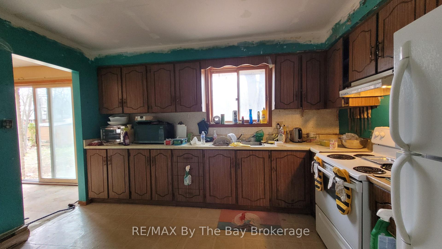
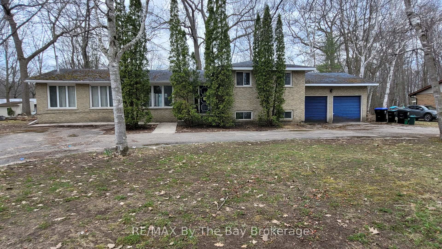
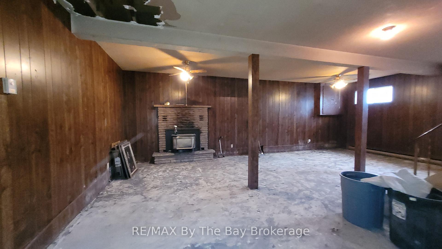
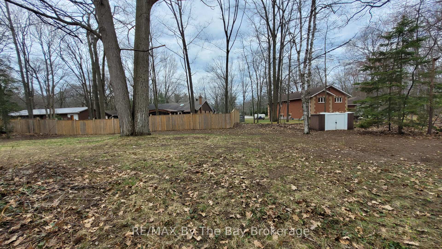
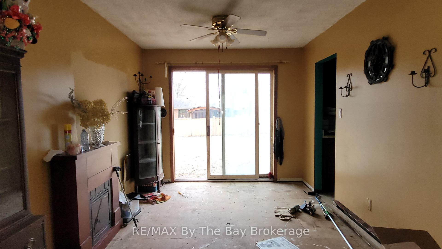
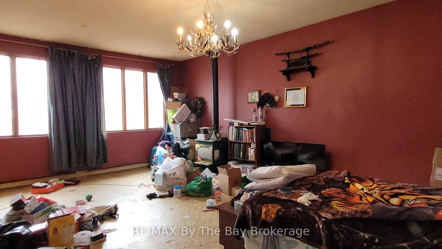

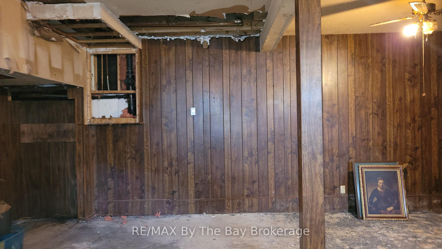
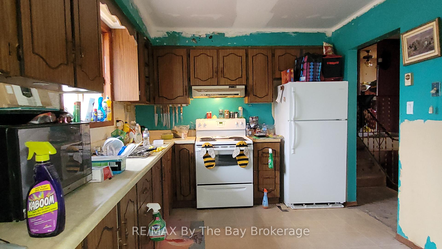
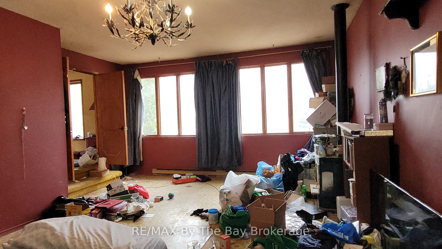

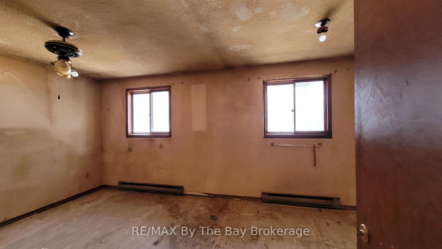



































| Located on a quiet street in Bay Colony Estates, this 1,545 sq. ft. side-split sits on a generous double lot and offers plenty of potential for the right buyer. The home requires general updates which will allow you to make it your own. Dining room with sliding doors to backyard that is partially fenced. Upper level features two bedrooms and a 4-piece bathroom. The main level includes a large primary bedroom with a 2-piece ensuite and walkout access to the backyard or can be used as another recreation room due to size. Circular driveway provides ample parking and there's a double car garage for additional storage or workspace. With some work, this property could be a great investment or future home. |
| Price | $550,000 |
| Taxes: | $3526.00 |
| Assessment Year: | 2024 |
| Occupancy: | Owner |
| Address: | 86 White Birch Way , Wasaga Beach, L9Z 1R3, Simcoe |
| Directions/Cross Streets: | Wildwood Drive & White Birch Way |
| Rooms: | 10 |
| Bedrooms: | 3 |
| Bedrooms +: | 0 |
| Family Room: | T |
| Basement: | Partially Fi |
| Level/Floor | Room | Length(ft) | Width(ft) | Descriptions | |
| Room 1 | Main | Living Ro | 12.63 | 13.91 | |
| Room 2 | Main | Dining Ro | 9.41 | 9.97 | |
| Room 3 | Main | Kitchen | 12.89 | 9.54 | |
| Room 4 | Upper | Bedroom | 11.38 | 17.55 | |
| Room 5 | Upper | Bedroom 2 | 9.91 | 12.4 | |
| Room 6 | Upper | Bathroom | 9.54 | 7.64 | 4 Pc Bath, Semi Ensuite |
| Room 7 | In Between | Bedroom 3 | 22.47 | 17.22 | 2 Pc Ensuite |
| Room 8 | In Between | Bathroom | 5.97 | 1.97 | 2 Pc Ensuite |
| Room 9 | Basement | Recreatio | 17.48 | 26.8 |
| Washroom Type | No. of Pieces | Level |
| Washroom Type 1 | 4 | |
| Washroom Type 2 | 2 | |
| Washroom Type 3 | 0 | |
| Washroom Type 4 | 0 | |
| Washroom Type 5 | 0 |
| Total Area: | 0.00 |
| Approximatly Age: | 31-50 |
| Property Type: | Detached |
| Style: | Sidesplit |
| Exterior: | Brick |
| Garage Type: | Attached |
| Drive Parking Spaces: | 7 |
| Pool: | None |
| Approximatly Age: | 31-50 |
| Approximatly Square Footage: | 1500-2000 |
| CAC Included: | N |
| Water Included: | N |
| Cabel TV Included: | N |
| Common Elements Included: | N |
| Heat Included: | N |
| Parking Included: | N |
| Condo Tax Included: | N |
| Building Insurance Included: | N |
| Fireplace/Stove: | N |
| Heat Type: | Baseboard |
| Central Air Conditioning: | None |
| Central Vac: | N |
| Laundry Level: | Syste |
| Ensuite Laundry: | F |
| Sewers: | Sewer |
$
%
Years
This calculator is for demonstration purposes only. Always consult a professional
financial advisor before making personal financial decisions.
| Although the information displayed is believed to be accurate, no warranties or representations are made of any kind. |
| RE/MAX By The Bay Brokerage |
- Listing -1 of 0
|
|

Sachi Patel
Broker
Dir:
647-702-7117
Bus:
6477027117
| Book Showing | Email a Friend |
Jump To:
At a Glance:
| Type: | Freehold - Detached |
| Area: | Simcoe |
| Municipality: | Wasaga Beach |
| Neighbourhood: | Wasaga Beach |
| Style: | Sidesplit |
| Lot Size: | x 149.78(Feet) |
| Approximate Age: | 31-50 |
| Tax: | $3,526 |
| Maintenance Fee: | $0 |
| Beds: | 3 |
| Baths: | 2 |
| Garage: | 0 |
| Fireplace: | N |
| Air Conditioning: | |
| Pool: | None |
Locatin Map:
Payment Calculator:

Listing added to your favorite list
Looking for resale homes?

By agreeing to Terms of Use, you will have ability to search up to 305705 listings and access to richer information than found on REALTOR.ca through my website.

