
![]()
$599,888
Available - For Sale
Listing ID: W12103129
2170 Bromsgrove Road , Mississauga, L5J 4J2, Peel

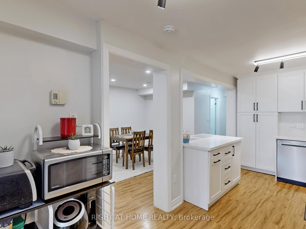
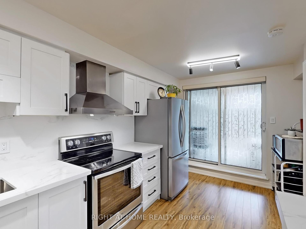
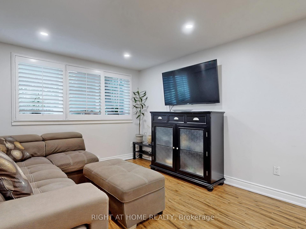
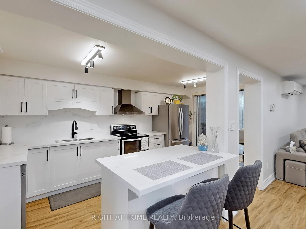
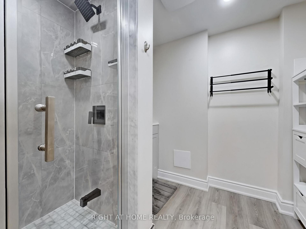
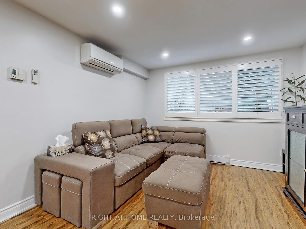
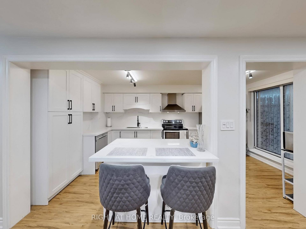
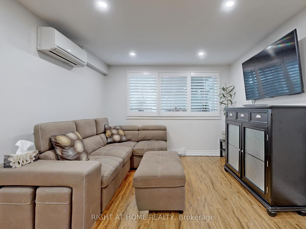
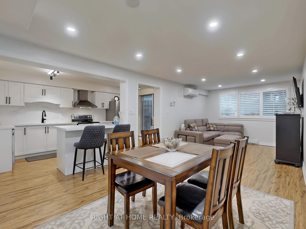
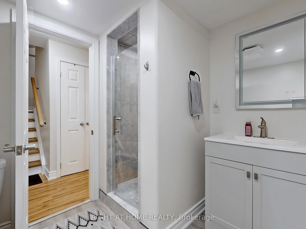
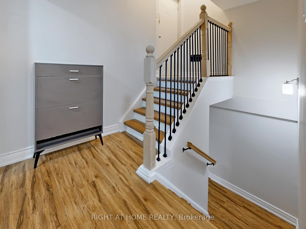
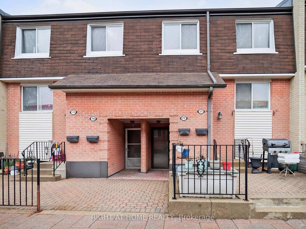
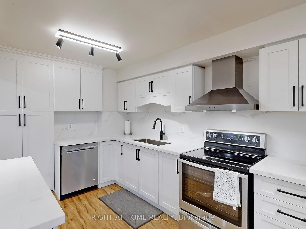
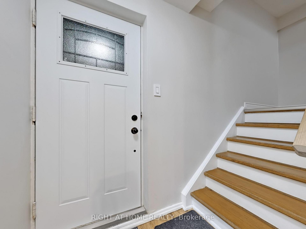
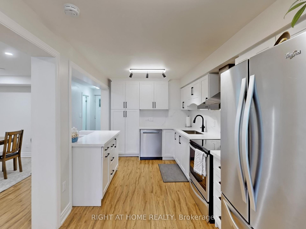
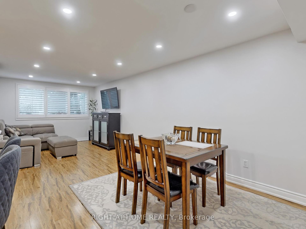
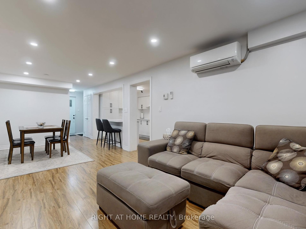
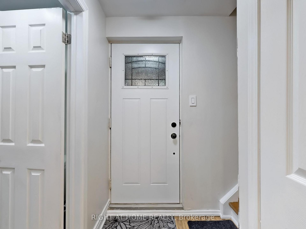
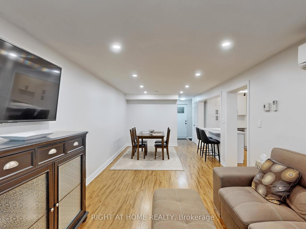
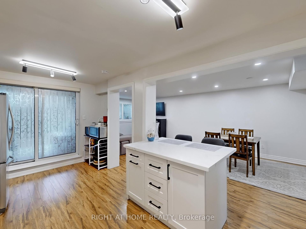
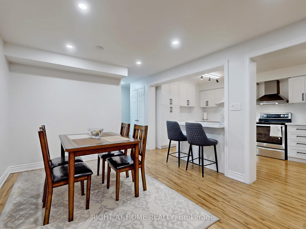
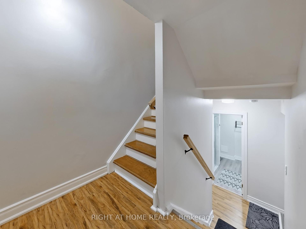
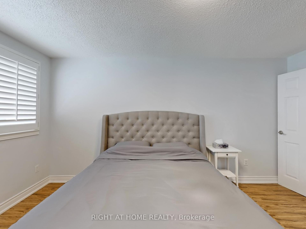

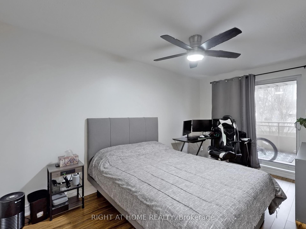
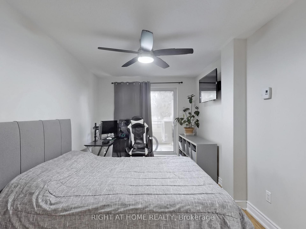
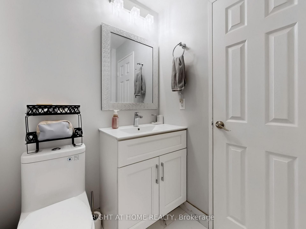
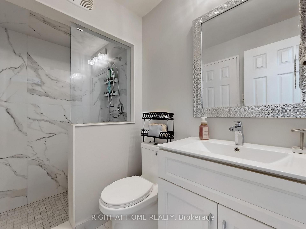
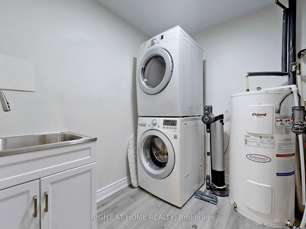

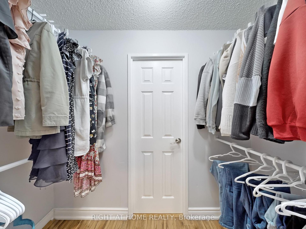
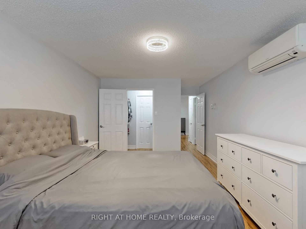
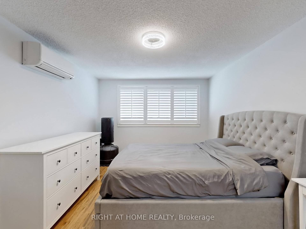
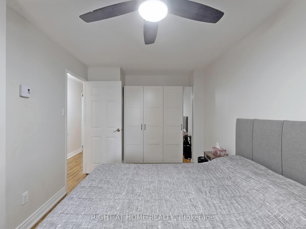
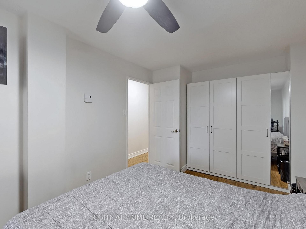
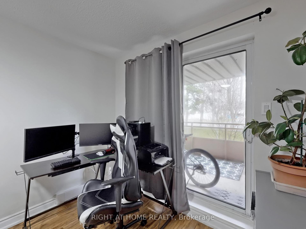
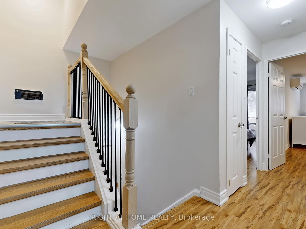
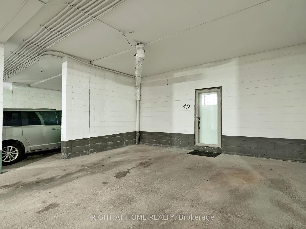
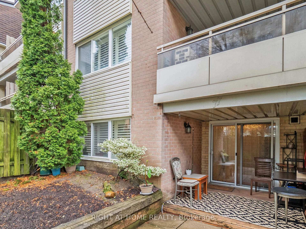
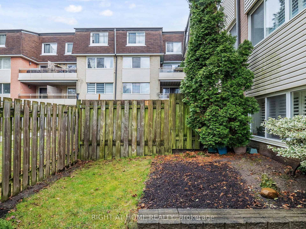
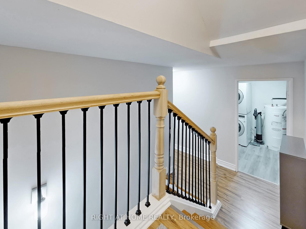
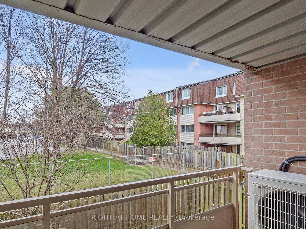
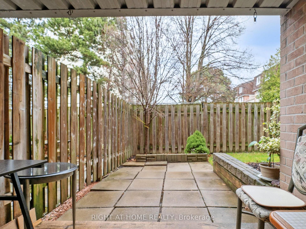
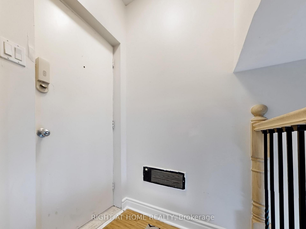
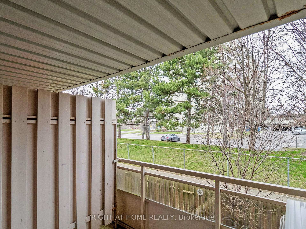
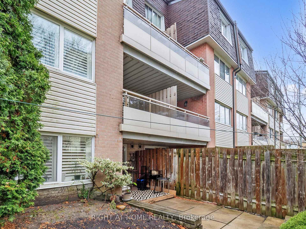
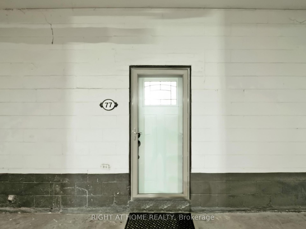
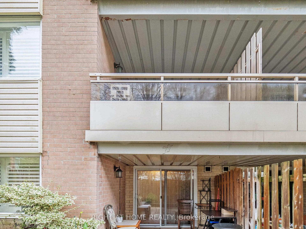
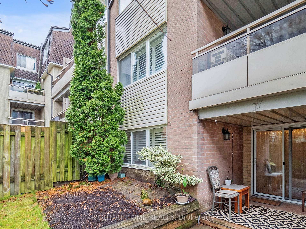


















































| Discover A Rare Gem In The Heart Of Clarkson! This Stunning 2 Bed, 2 Bath Condo Townhouse Offers Over 1200 Sq Ft Of Beautifully Renovated Living Space. Enjoy An Open Concept Lower Level Bathed In Natural Light, Featuring An Updated Kitchen With A Large Island, Stainless Steel Appliances, New Flooring, Pot Lights & A Modern 3Pc Bath. Walk Out To Your Own Private Oasis: A Deck, Terrace & Fully Fenced Backyard Perfect For Entertaining Or Relaxing! Upstairs, Find Two Spacious Bedrooms, Including A Primary Suite With A Walk-In Closet & Renovated Semi-Ensuite. The Second Bedroom Boasts Its Own Private Balcony! Unbeatable Convenience Includes Underground Parking Right At Your Door With An 120V Charging Outlet ready for an EV, 2 New Mitsubishu Mini-Split HVACs For Efficient A/C & Heat, And Second-Floor Laundry. Freshly Painted & Move-In Ready. Located Steps From Clarkson GO (Under 30 Mins To Union), Community Centre & Parks. Complex Features A Playground & Party Room. Water, Cable & Internet Included In Fees! This Unique Blend Of Space, Style, Outdoor Living & Prime Location Won't Last! Pet-friendly (no restrictions), so your bundles of joy can live here with you. |
| Price | $599,888 |
| Taxes: | $2432.89 |
| Assessment Year: | 2024 |
| Occupancy: | Owner |
| Address: | 2170 Bromsgrove Road , Mississauga, L5J 4J2, Peel |
| Postal Code: | L5J 4J2 |
| Province/State: | Peel |
| Directions/Cross Streets: | QEW Hwy & Southdown Rd |
| Level/Floor | Room | Length(ft) | Width(ft) | Descriptions | |
| Room 1 | Lower | Living Ro | 10.76 | 11.15 | Laminate, California Shutters, Pot Lights |
| Room 2 | Lower | Dining Ro | 10.1 | 12.4 | Laminate, Open Concept, Pot Lights |
| Room 3 | Lower | Kitchen | 9.68 | 16.33 | Laminate, Breakfast Bar, Walk-Out |
| Room 4 | Lower | Bathroom | 7.15 | 7.51 | Laminate, 3 Pc Bath |
| Room 5 | Upper | Primary B | 10.76 | 18.99 | Semi Ensuite, California Shutters, Greenhouse Kitchen |
| Room 6 | Upper | Bathroom | 7.41 | 4.82 | |
| Room 7 | Upper | Bedroom 2 | 8.92 | 16.66 | Laminate, Walk-Out, Double Closet |
| Room 8 | Upper | Laundry | 7.41 | 7.9 | Laminate, Separate Room, Laundry Sink |
| Washroom Type | No. of Pieces | Level |
| Washroom Type 1 | 3 | Lower |
| Washroom Type 2 | 3 | Upper |
| Washroom Type 3 | 0 | |
| Washroom Type 4 | 0 | |
| Washroom Type 5 | 0 |
| Total Area: | 0.00 |
| Washrooms: | 2 |
| Heat Type: | Heat Pump |
| Central Air Conditioning: | Wall Unit(s |
$
%
Years
This calculator is for demonstration purposes only. Always consult a professional
financial advisor before making personal financial decisions.
| Although the information displayed is believed to be accurate, no warranties or representations are made of any kind. |
| RIGHT AT HOME REALTY |
- Listing -1 of 0
|
|

Sachi Patel
Broker
Dir:
647-702-7117
Bus:
6477027117
| Virtual Tour | Book Showing | Email a Friend |
Jump To:
At a Glance:
| Type: | Com - Condo Townhouse |
| Area: | Peel |
| Municipality: | Mississauga |
| Neighbourhood: | Clarkson |
| Style: | 2-Storey |
| Lot Size: | x 0.00() |
| Approximate Age: | |
| Tax: | $2,432.89 |
| Maintenance Fee: | $476.33 |
| Beds: | 2 |
| Baths: | 2 |
| Garage: | 0 |
| Fireplace: | N |
| Air Conditioning: | |
| Pool: |
Locatin Map:
Payment Calculator:

Listing added to your favorite list
Looking for resale homes?

By agreeing to Terms of Use, you will have ability to search up to 305705 listings and access to richer information than found on REALTOR.ca through my website.

