
![]()
$684,800
Available - For Sale
Listing ID: X12103354
2756 Wyldewood Stre , Blossom Park - Airport and Area, K1T 2S4, Ottawa
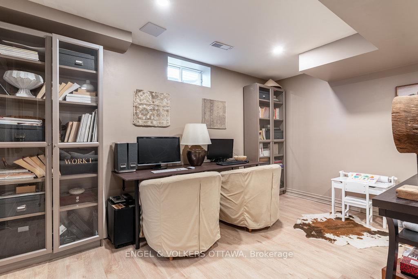
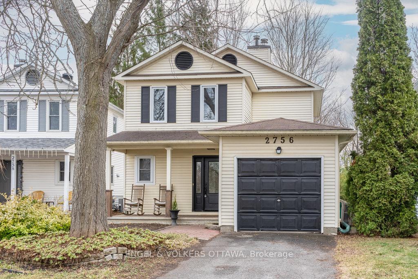
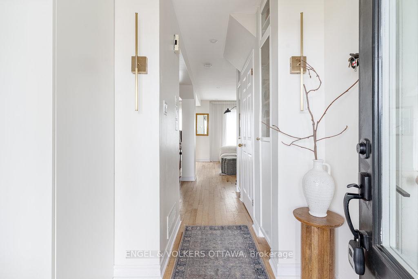
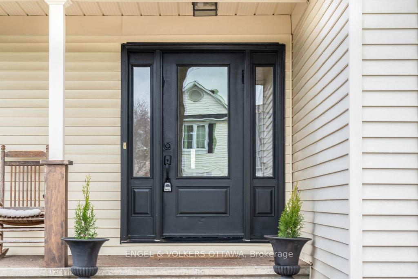
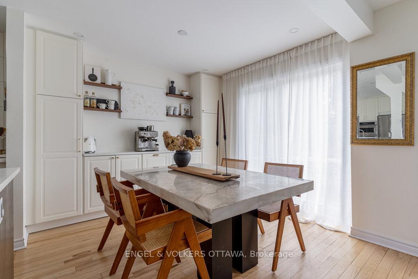
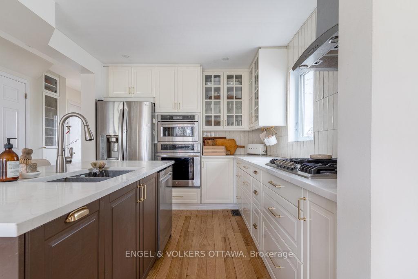

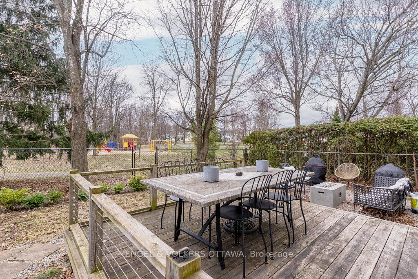
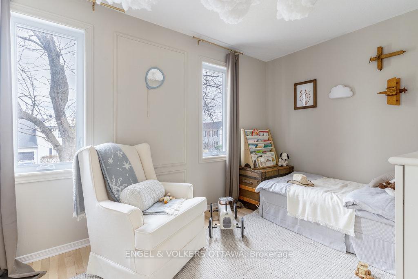
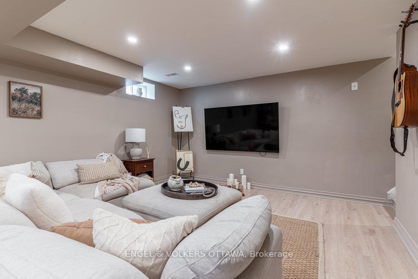
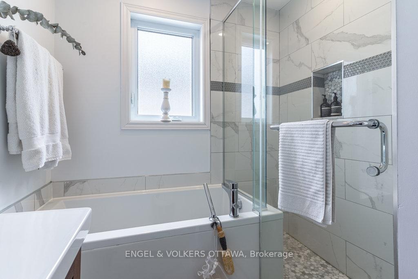
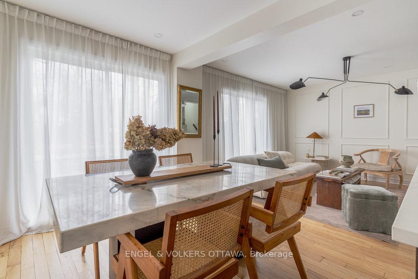
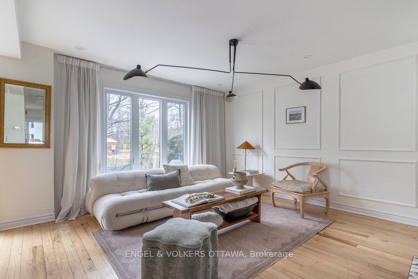
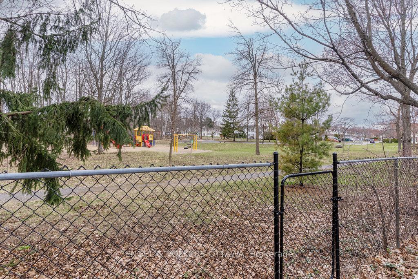

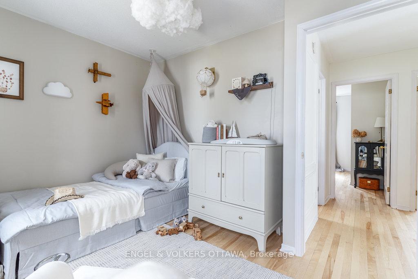
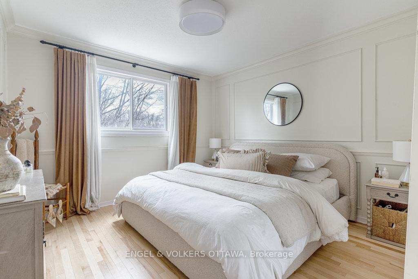
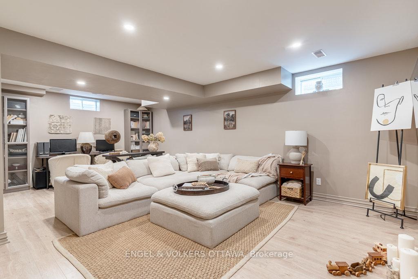

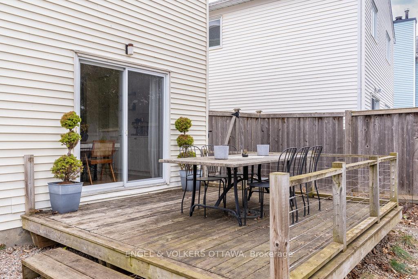
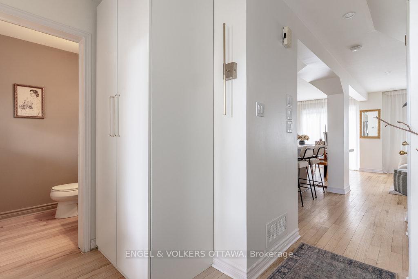
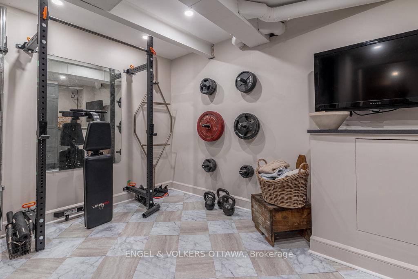

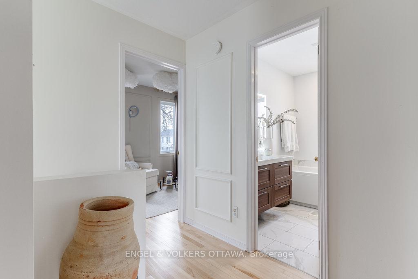
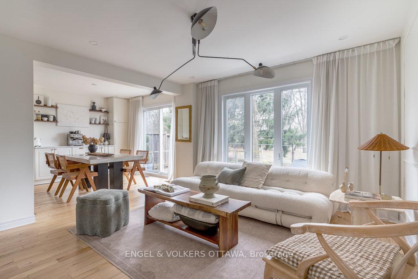
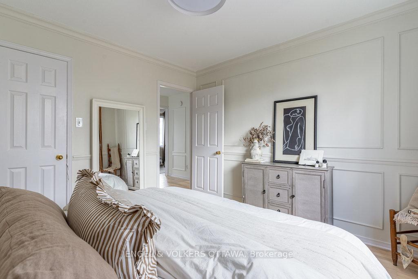
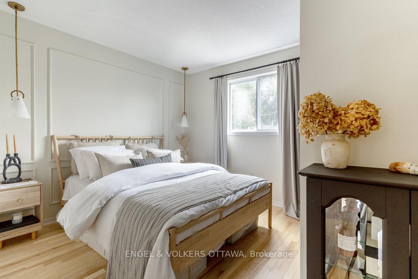

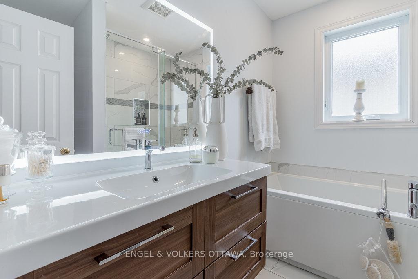
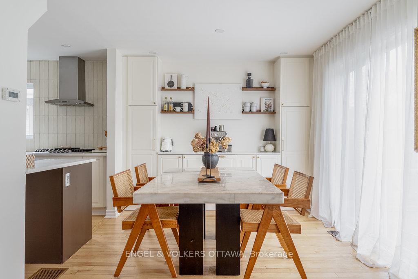
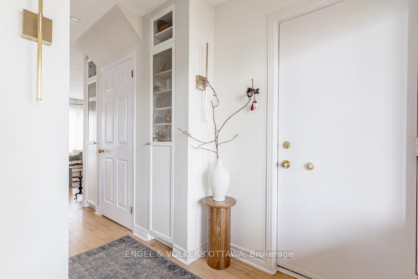
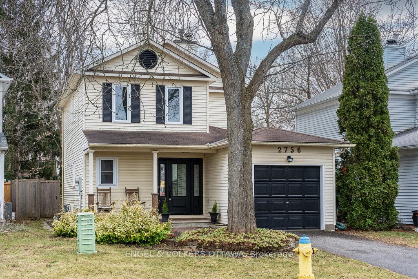
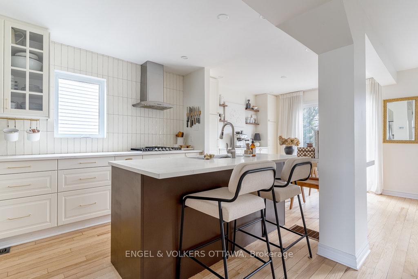
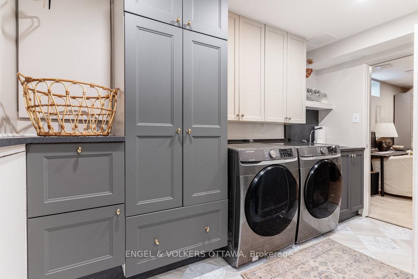
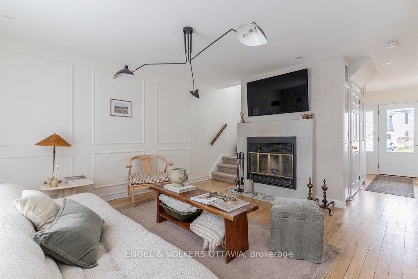
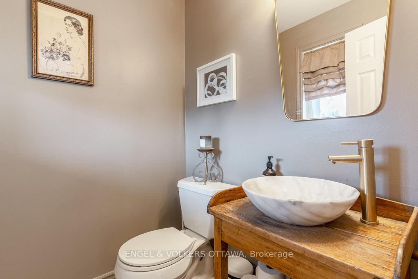
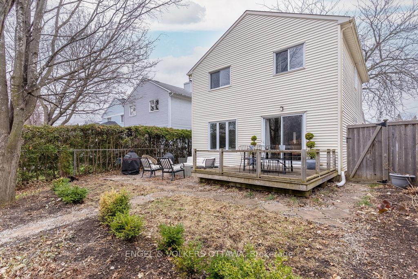





































| Nestled on a premium lot backing directly onto parkland, 2756 Wyldewood St. is a beautifully reimagined 3-bedroom, 2-bath residence that balances timeless design with everyday function. This fully renovated home offers a lifestyle rarely found; private, peaceful, and impeccably styled. Step into a warm, light-filled interior where custom millwork, hardwood floors, and curated finishes create a welcoming elegance. The foyer unfolds into an open-concept living and dining space anchored by a wood burning fireplace ideal for intimate gatherings or serene mornings at home. At the heart of the home is a magazine-worthy chefs kitchen featuring quartz counters, gas cooktop, and ample built-in storage, flowing seamlessly into the sun-soaked dining area. Downstairs, a spacious finished lower level offers a chic media lounge, custom home office, laundry room and even a dedicated home gym - a rare and refined bonus for the modern buyer. Upstairs, the bedrooms are airy and tranquil, including a nursery touched by storybook charm. The main bath is a spa-inspired escape, complete with a floating vanity, soaker tub, and walk-in glass shower finished in soft marble tones. Outdoors, enjoy a fenced backyard oasis with direct gate access to the park - an irreplaceable feature for families, pet owners, and nature lovers. With no rear neighbours, the home feels like a private retreat, yet remains just minutes from the O-Train, Airport Parkway, schools, transit, and shopping. This is more than a move-in-ready home; its an elevated lifestyle in the heart of Ottawa. |
| Price | $684,800 |
| Taxes: | $4246.95 |
| Occupancy: | Owner |
| Address: | 2756 Wyldewood Stre , Blossom Park - Airport and Area, K1T 2S4, Ottawa |
| Directions/Cross Streets: | Wyldewood and Albion |
| Rooms: | 9 |
| Bedrooms: | 3 |
| Bedrooms +: | 0 |
| Family Room: | T |
| Basement: | Finished |
| Level/Floor | Room | Length(ft) | Width(ft) | Descriptions | |
| Room 1 | Ground | Bathroom | 4.82 | 4.92 | |
| Room 2 | Ground | Kitchen | 10.33 | 11.51 | |
| Room 3 | Ground | Living Ro | 12.76 | 13.84 | |
| Room 4 | Ground | Dining Ro | 9.84 | 10 | |
| Room 5 | Second | Bathroom | 6.99 | 7.9 | |
| Room 6 | Second | Bedroom | 11.32 | 10.92 | |
| Room 7 | Second | Bedroom 2 | 11.32 | 11.32 | |
| Room 8 | Second | Bedroom 3 | 14.17 | 8.92 | |
| Room 9 | Basement | Family Ro | 13.15 | 21.32 | |
| Room 10 | Basement | Laundry | 12.5 | 12.6 |
| Washroom Type | No. of Pieces | Level |
| Washroom Type 1 | 2 | Ground |
| Washroom Type 2 | 4 | Second |
| Washroom Type 3 | 0 | |
| Washroom Type 4 | 0 | |
| Washroom Type 5 | 0 |
| Total Area: | 0.00 |
| Property Type: | Detached |
| Style: | 2-Storey |
| Exterior: | Vinyl Siding |
| Garage Type: | Attached |
| Drive Parking Spaces: | 2 |
| Pool: | None |
| Approximatly Square Footage: | 1100-1500 |
| Property Features: | Fenced Yard |
| CAC Included: | N |
| Water Included: | N |
| Cabel TV Included: | N |
| Common Elements Included: | N |
| Heat Included: | N |
| Parking Included: | N |
| Condo Tax Included: | N |
| Building Insurance Included: | N |
| Fireplace/Stove: | Y |
| Heat Type: | Forced Air |
| Central Air Conditioning: | Central Air |
| Central Vac: | N |
| Laundry Level: | Syste |
| Ensuite Laundry: | F |
| Sewers: | Sewer |
$
%
Years
This calculator is for demonstration purposes only. Always consult a professional
financial advisor before making personal financial decisions.
| Although the information displayed is believed to be accurate, no warranties or representations are made of any kind. |
| ENGEL & VOLKERS OTTAWA |
- Listing -1 of 0
|
|

Sachi Patel
Broker
Dir:
647-702-7117
Bus:
6477027117
| Book Showing | Email a Friend |
Jump To:
At a Glance:
| Type: | Freehold - Detached |
| Area: | Ottawa |
| Municipality: | Blossom Park - Airport and Area |
| Neighbourhood: | 2604 - Emerald Woods/Sawmill Creek |
| Style: | 2-Storey |
| Lot Size: | x 90.10(Feet) |
| Approximate Age: | |
| Tax: | $4,246.95 |
| Maintenance Fee: | $0 |
| Beds: | 3 |
| Baths: | 2 |
| Garage: | 0 |
| Fireplace: | Y |
| Air Conditioning: | |
| Pool: | None |
Locatin Map:
Payment Calculator:

Listing added to your favorite list
Looking for resale homes?

By agreeing to Terms of Use, you will have ability to search up to 305705 listings and access to richer information than found on REALTOR.ca through my website.

