
![]()
$1,199,900
Available - For Sale
Listing ID: X12097035
242 Abner Poole Road , Beckwith, K0A 1B0, Lanark
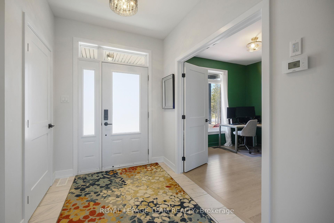
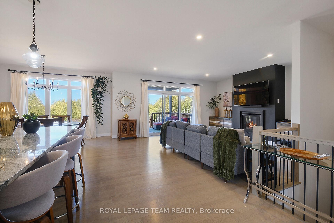
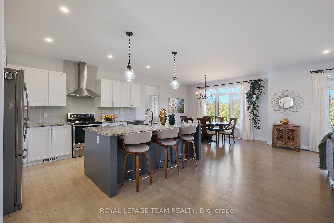
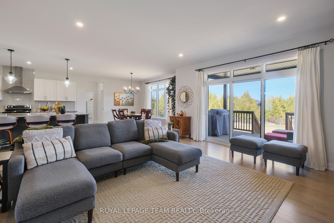
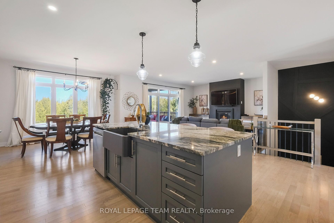
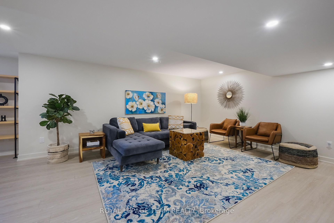
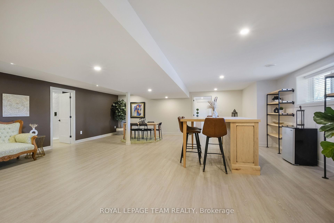
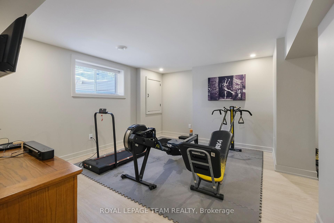
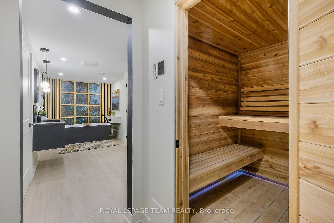
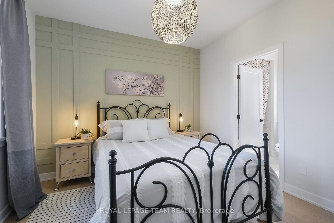
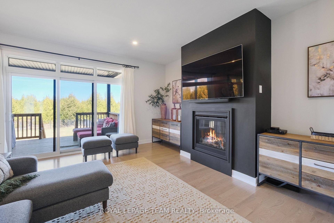
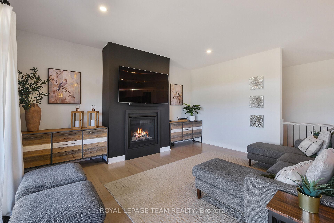
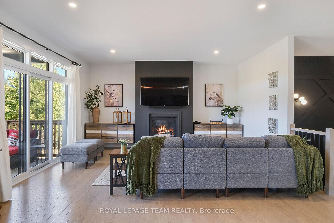
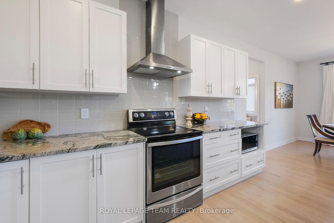
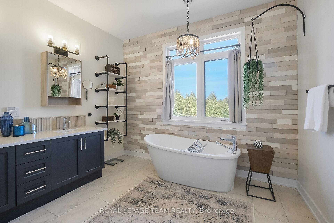
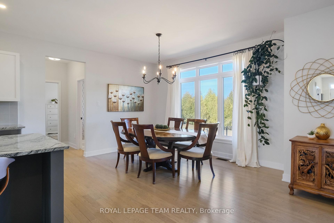
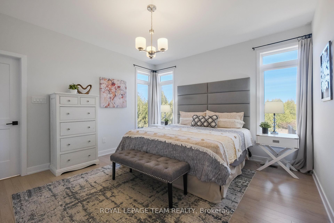
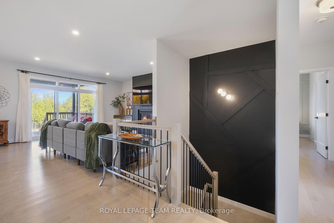
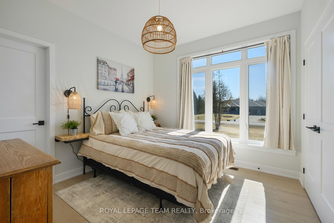
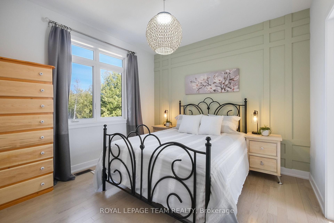
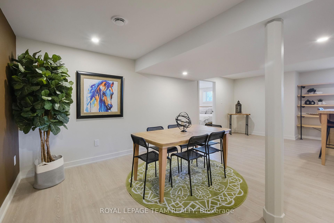
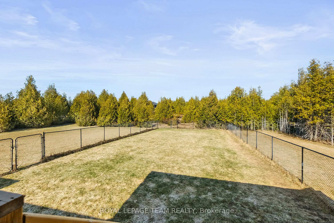
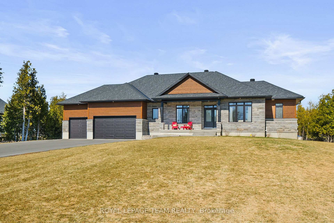
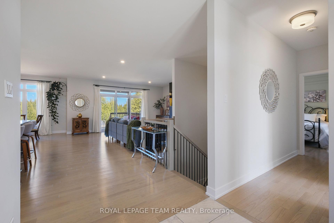
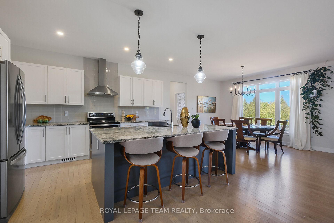
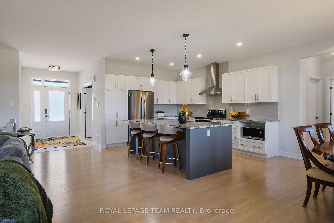
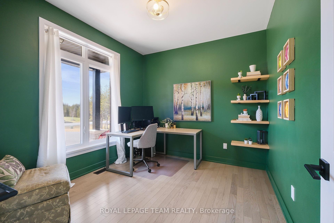
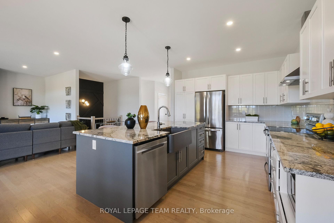
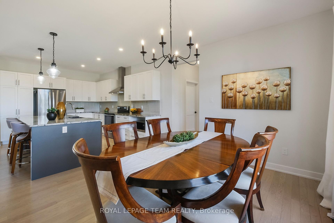
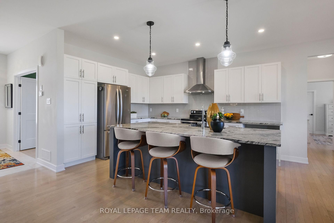
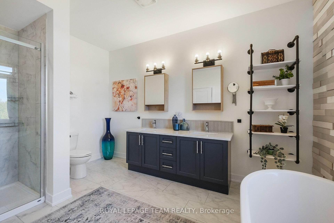
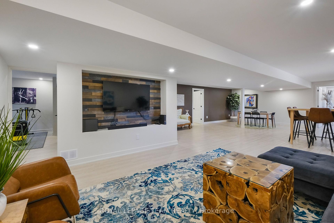
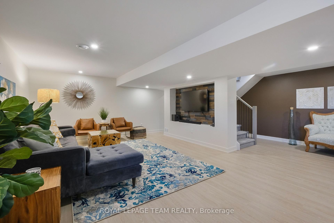
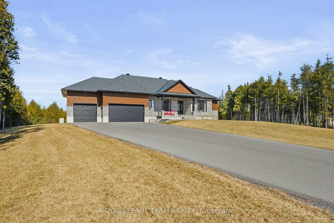
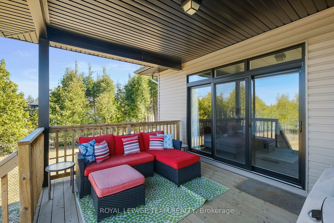
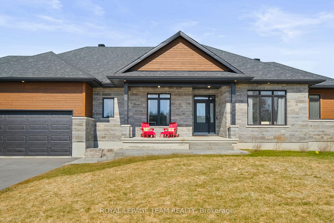
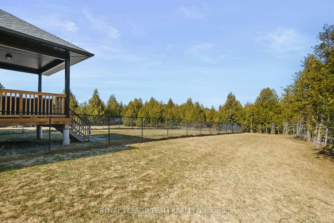
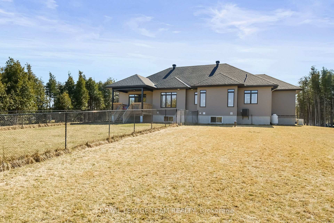
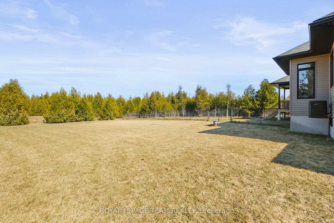
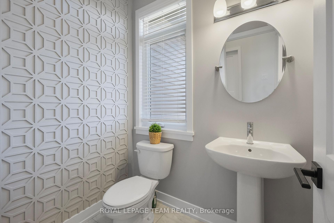
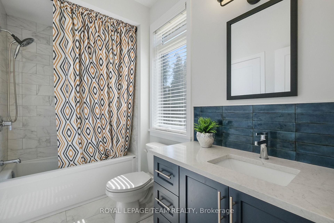
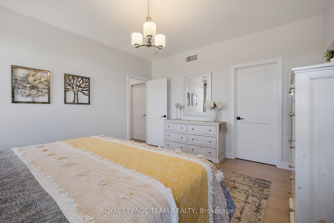
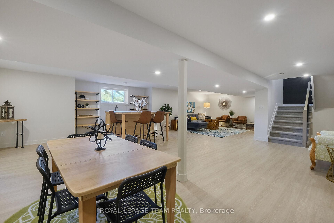
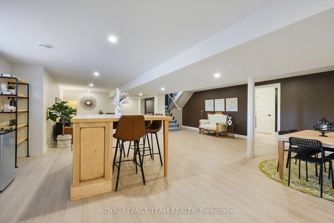
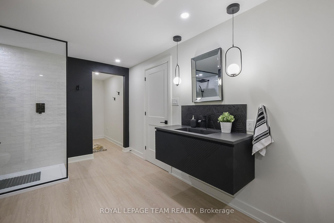
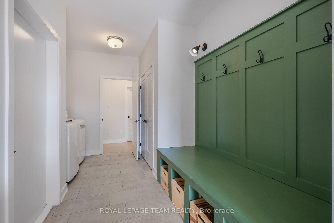
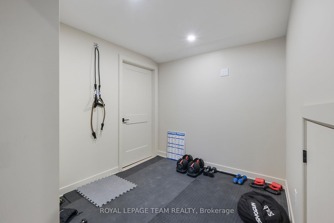
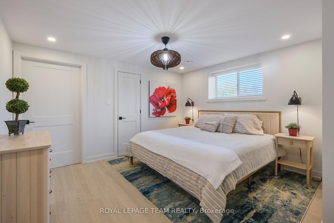
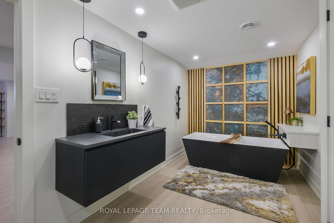
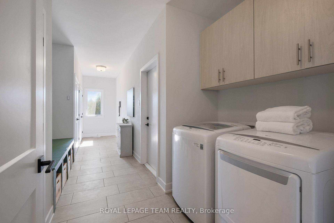


















































| This spectacular bungalow, built in 2021 by renowned builder Mackie Homes, is designed with both style & function in mind. Situated on a 1+ acre lot, this executive home offers peace, privacy & upscale living in the highly desirable Kings Creek Crossing. Step inside and be wowed by the sprawling open-concept layout, featuring 9ft ceilings, rich hardwood floors & premium finishes throughout. The main level includes 3 spacious beds, plus a home office, perfectly positioned off the grand front foyer. The gourmet kitchen is a chefs dream, showcasing contemporary cabinetry, an oversized centre island, granite counters, SS appliances, pantry, and an abundance drawers. The Dining and Great rooms complete with a cozy fireplace and triple patio doors open seamlessly to a covered rear deck and a fenced yard area, ideal for children or pets. The sought-after split-bedroom design offers ultimate privacy. The primary suite is a serene retreat featuring a generous walk-in closet, a luxurious 5pce ensuite, including a custom shower, freestanding tub, dual sinks in an expansive vanity & an attractive feature wall. 2 additional beds on the opposite wing share a Jack & Jill bath. A stylish 2pce bath for guests and a massive mudroom/laundry with 3 double closets, a built-in bench, and access to the oversized 3-car garage add convenience to daily living. The professionally finished lower level expands your living space with a large Family room, Games area featuring a custom solid wood dry bar, Gyms/Den, a 4th bed, and a spa-inspired full bath with a freestanding tub, custom shower, unique feature wall, and even a SAUNA - your personal oasis awaits! This home is packed with premium exterior features too, including interlock walkway, a paved driveway, in-ground sprinkler system, and a whole-home Generac generator for peace of mind. Located just minutes from both Richmond & Carleton Place, you can enjoy the tranquility of country living while being close to schools, shops, and amenities. |
| Price | $1,199,900 |
| Taxes: | $4354.00 |
| Assessment Year: | 2024 |
| Occupancy: | Owner |
| Address: | 242 Abner Poole Road , Beckwith, K0A 1B0, Lanark |
| Acreage: | .50-1.99 |
| Directions/Cross Streets: | Harold Jones Way/Johnny Porter Ct/Abner Poole Rd |
| Rooms: | 9 |
| Rooms +: | 3 |
| Bedrooms: | 3 |
| Bedrooms +: | 1 |
| Family Room: | T |
| Basement: | Full |
| Level/Floor | Room | Length(ft) | Width(ft) | Descriptions | |
| Room 1 | Main | Bathroom | 10.66 | 12.99 | 5 Pc Ensuite, Soaking Tub, Separate Shower |
| Room 2 | Main | Primary B | 12.99 | 14.17 | Hardwood Floor, Walk-In Closet(s), 5 Pc Ensuite |
| Room 3 | Main | Bathroom | 4.82 | 6 | 2 Pc Bath, Tile Floor, Quartz Counter |
| Room 4 | Main | Dining Ro | 12.99 | 12.23 | Hardwood Floor, Combined w/Great Rm, Overlooks Backyard |
| Room 5 | Main | Kitchen | 13.74 | 9.84 | Hardwood Floor, Combined w/Great Rm, Granite Counters |
| Room 6 | Main | Office | 9.58 | 6.56 | Hardwood Floor, Overlooks Frontyard, Swing Doors |
| Room 7 | Main | Great Roo | 18.17 | 16.01 | Hardwood Floor, Gas Fireplace, B/I Shelves |
| Room 8 | Main | Bedroom 2 | 10.99 | 10.17 | Hardwood Floor, Closet |
| Room 9 | Main | Bedroom 3 | 10.82 | 10.99 | Hardwood Floor, Closet |
| Room 10 | Main | Bathroom | 9.15 | 5.51 | 4 Pc Bath, Combined w/Br, Tile Floor |
| Room 11 | Main | Mud Room | 24.34 | 6.82 | Combined w/Laundry, Tile Floor |
| Room 12 | Basement | Recreatio | 17.84 | 16.4 | Combined w/Game, B/I Shelves |
| Room 13 | Basement | Game Room | 18.17 | 24.5 | B/I Bar, Combined w/Rec |
| Room 14 | Basement | Exercise | 8 | 8 | |
| Room 15 | Basement | Den | 15.32 | 9.84 |
| Washroom Type | No. of Pieces | Level |
| Washroom Type 1 | 2 | Main |
| Washroom Type 2 | 5 | Main |
| Washroom Type 3 | 4 | Main |
| Washroom Type 4 | 4 | Basement |
| Washroom Type 5 | 0 |
| Total Area: | 0.00 |
| Property Type: | Detached |
| Style: | Bungalow |
| Exterior: | Stone |
| Garage Type: | Attached |
| (Parking/)Drive: | Private, I |
| Drive Parking Spaces: | 8 |
| Park #1 | |
| Parking Type: | Private, I |
| Park #2 | |
| Parking Type: | Private |
| Park #3 | |
| Parking Type: | Inside Ent |
| Pool: | None |
| Other Structures: | Fence - Partia |
| Approximatly Square Footage: | 2000-2500 |
| Property Features: | Wooded/Treed |
| CAC Included: | N |
| Water Included: | N |
| Cabel TV Included: | N |
| Common Elements Included: | N |
| Heat Included: | N |
| Parking Included: | N |
| Condo Tax Included: | N |
| Building Insurance Included: | N |
| Fireplace/Stove: | Y |
| Heat Type: | Forced Air |
| Central Air Conditioning: | Central Air |
| Central Vac: | N |
| Laundry Level: | Syste |
| Ensuite Laundry: | F |
| Sewers: | Septic |
| Utilities-Hydro: | Y |
$
%
Years
This calculator is for demonstration purposes only. Always consult a professional
financial advisor before making personal financial decisions.
| Although the information displayed is believed to be accurate, no warranties or representations are made of any kind. |
| ROYAL LEPAGE TEAM REALTY |
- Listing -1 of 0
|
|

Sachi Patel
Broker
Dir:
647-702-7117
Bus:
6477027117
| Virtual Tour | Book Showing | Email a Friend |
Jump To:
At a Glance:
| Type: | Freehold - Detached |
| Area: | Lanark |
| Municipality: | Beckwith |
| Neighbourhood: | 910 - Beckwith Twp |
| Style: | Bungalow |
| Lot Size: | x 366.14(Feet) |
| Approximate Age: | |
| Tax: | $4,354 |
| Maintenance Fee: | $0 |
| Beds: | 3+1 |
| Baths: | 4 |
| Garage: | 0 |
| Fireplace: | Y |
| Air Conditioning: | |
| Pool: | None |
Locatin Map:
Payment Calculator:

Listing added to your favorite list
Looking for resale homes?

By agreeing to Terms of Use, you will have ability to search up to 305705 listings and access to richer information than found on REALTOR.ca through my website.

