
![]()
$868,888
Available - For Sale
Listing ID: S12095923
55 Browning Trai , Barrie, L4N 5A5, Simcoe
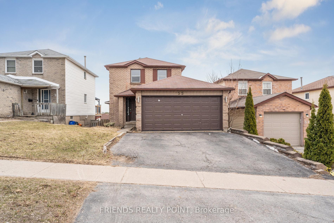
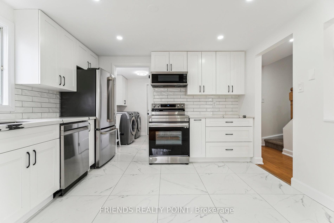
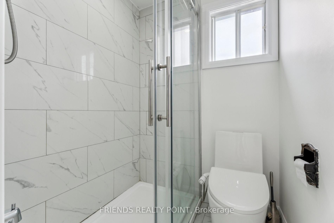
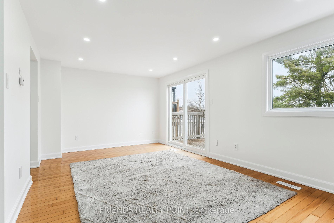
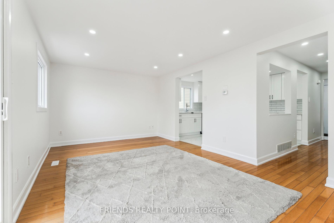
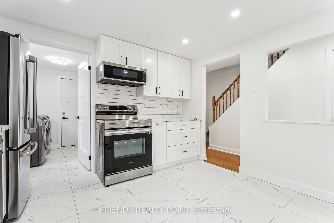
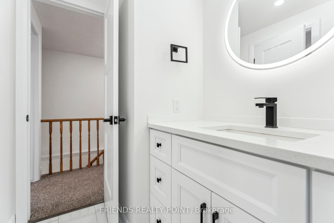
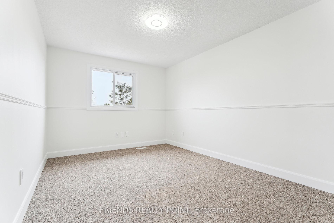
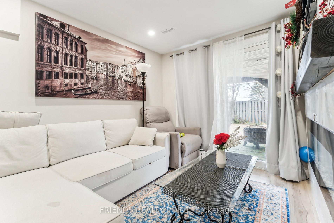
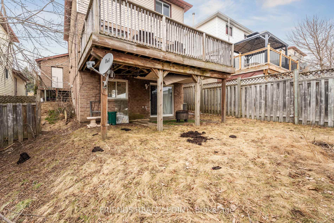
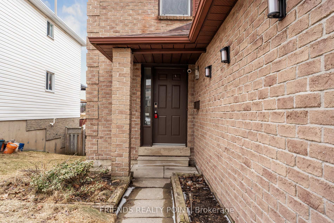
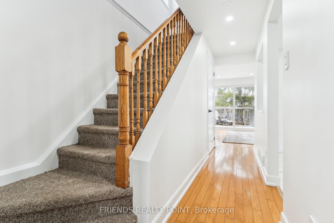
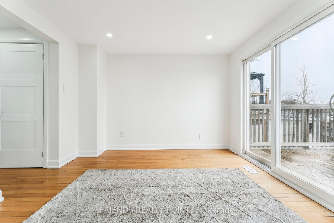
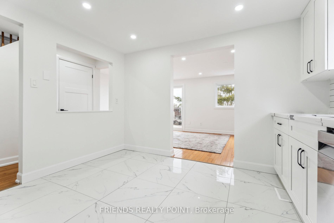
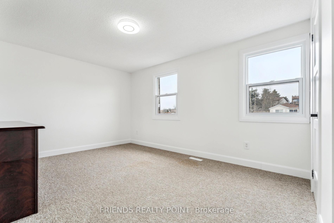
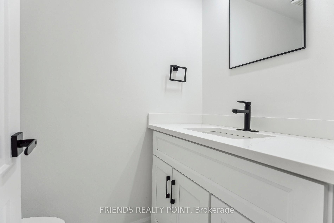
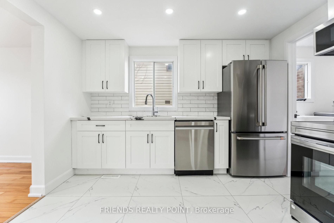
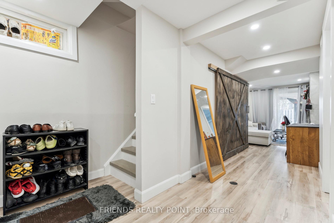
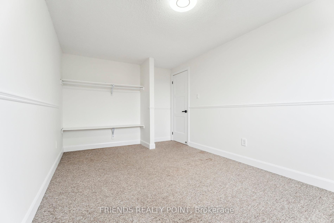
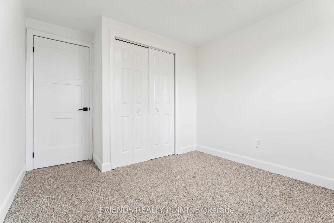
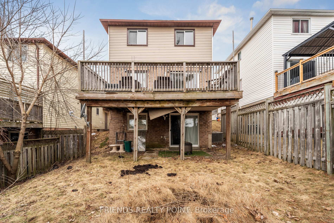
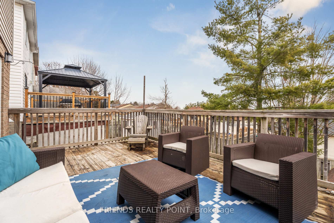
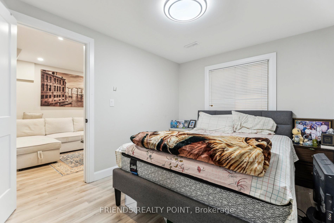
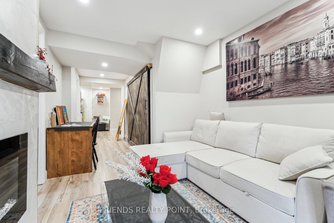
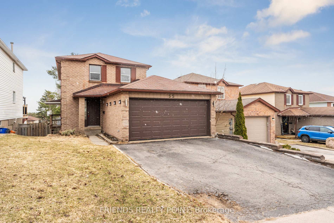
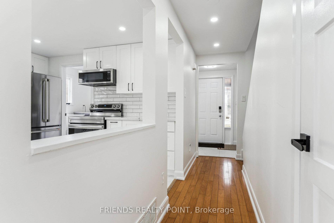
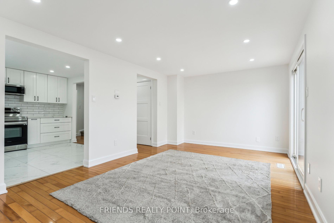
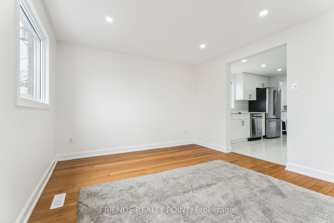
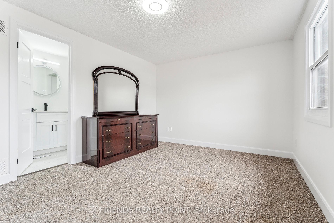
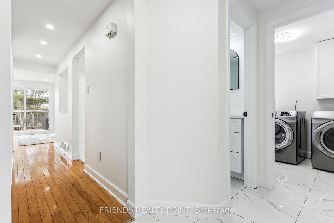
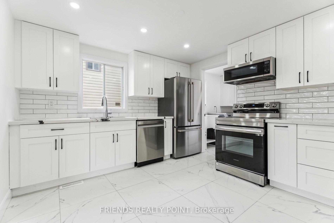
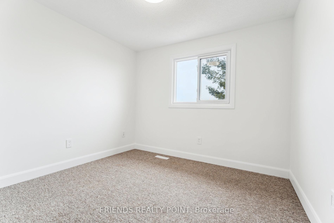
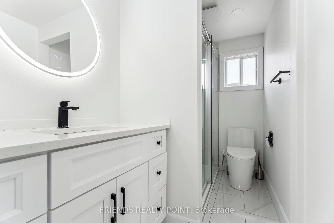
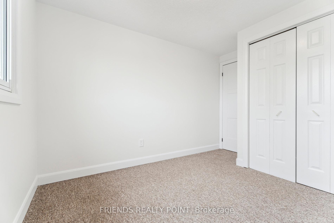
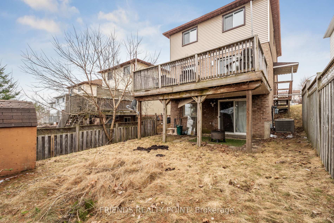
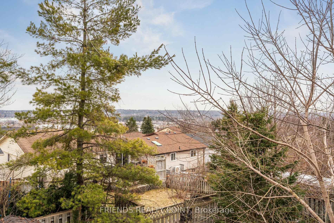
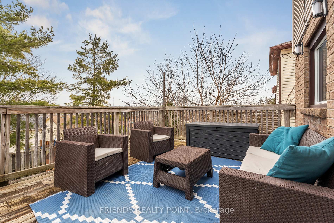
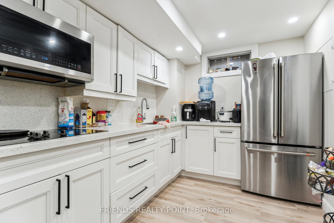
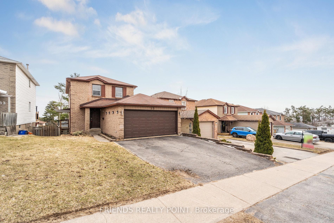
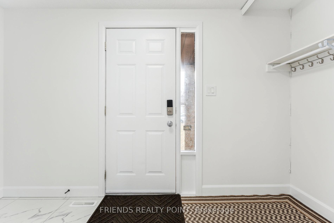
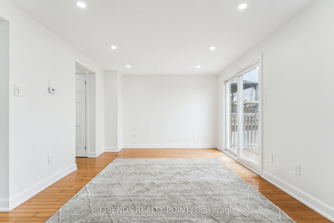
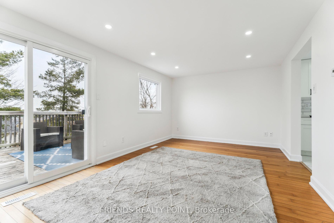
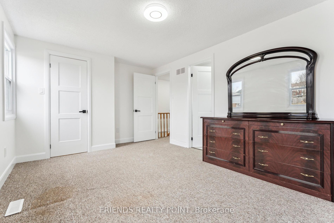
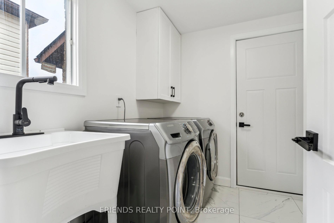
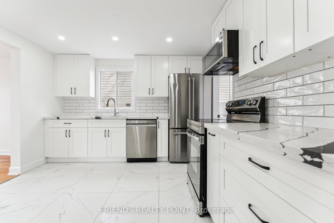
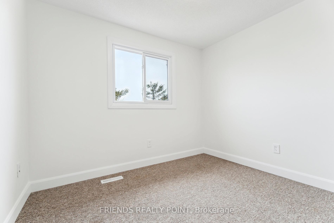
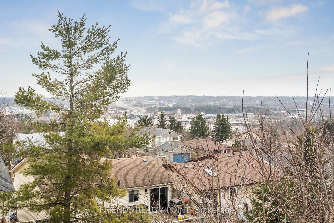

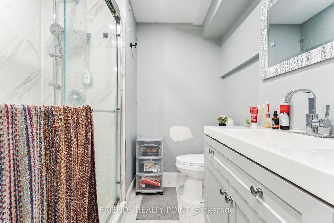
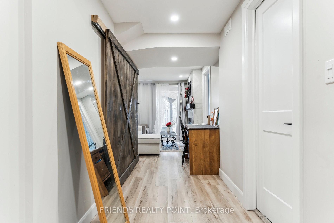
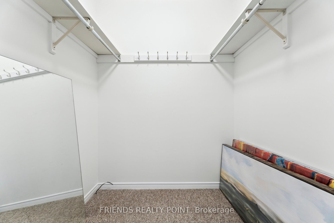
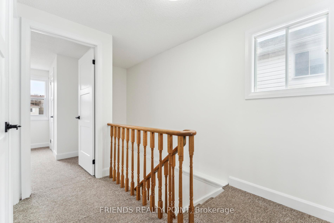
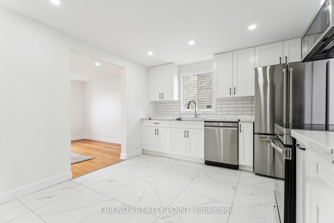
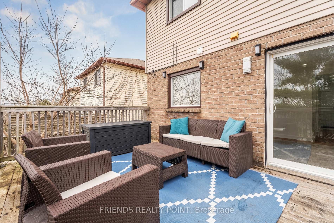
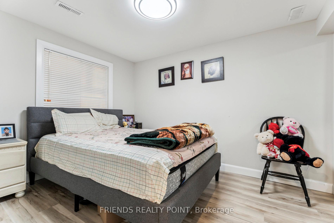
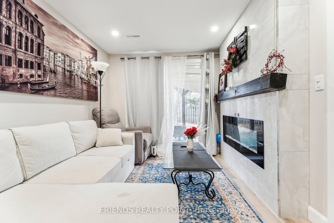
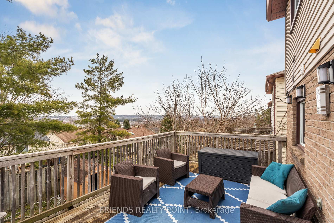

























































| **Welcome to this beautifully renovated detached 2-storey home with REGISTERED SECOND SUITE & IMPECCABLE PRIDE OF OWNERSHIP IN BARRIES DESIRABLE LETITIA HEIGHTS NEIGHBOURHOOD! This home features a FULLY LEGAL, registered second suite with a separate entrance, offering versatile living options. The home boasts over $150,000 in recent renovations, including fully updated bathrooms with sleek standing showers, modern tile work, pot lights, and upgraded laundry area with tile flooring and brand new washer and dryer. Step inside to find a bright and spacious kitchen featuring white soft-close hardwood cabinetry, quartz countertops, tiled backsplash and modern pot lights, Modern Stainless Steel appliances (recently updated), including a high-end Café refrigerator, stove, and dishwasher. The legal walkout basement apartment offers a separate entrance, 1 large bedroom, 1 full bathroom, a modern kitchen with quartz countertops and cooktop, luxury laminate flooring, pot lights throughout, and a stunning accent fireplace wall perfect for extended family or rental income. Freshly painted from top to bottom, this turn-key home is move-in ready and ideal for both investors and families alikeConveniently located with quick access to Highway 400 and situated directly on a bus route, this home is a commuters dream! Just steps away, enjoy the vibrant Lampman Lane Park, featuring a splash pad, accessible playground, skate park, tennis and basketball courts, a community garden, and more. Families will appreciate the proximity to outstanding French and English schools, including Andrew Hunter E.S., just a 10-minute walk away. Don't miss your chance to own this exceptionally maintained #HomeToStay; its move-in ready and waiting for you! Basement Tenant is paying $1500/month rent, tenant willing to stay or can move out before closing** |
| Price | $868,888 |
| Taxes: | $3796.06 |
| Occupancy: | Tenant |
| Address: | 55 Browning Trai , Barrie, L4N 5A5, Simcoe |
| Directions/Cross Streets: | Leacock Drive & Browning Trail |
| Rooms: | 6 |
| Rooms +: | 1 |
| Bedrooms: | 3 |
| Bedrooms +: | 1 |
| Family Room: | F |
| Basement: | Apartment, Finished wit |
| Level/Floor | Room | Length(ft) | Width(ft) | Descriptions | |
| Room 1 | Main | Kitchen | 11.48 | 11.09 | Modern Kitchen, Backsplash, Quartz Counter |
| Room 2 | Main | Living Ro | 17.97 | 11.09 | Hardwood Floor, Sliding Doors, W/O To Deck |
| Room 3 | Main | Laundry | 8.07 | 5.08 | Tile Floor, Access To Garage, Window |
| Room 4 | Second | Primary B | 15.48 | 10.89 | Broadloom, 4 Pc Ensuite, Walk-In Closet(s) |
| Room 5 | Second | Bedroom 2 | 15.48 | 9.09 | Broadloom, Window, Closet |
| Room 6 | Second | Bedroom 3 | 11.48 | 9.09 | Broadloom, Window, Closet |
| Room 7 | Basement | Kitchen | 17.97 | 8.17 | Quartz Counter, Modern Kitchen, Laminate |
| Room 8 | Basement | Living Ro | 20.99 | 8.59 | Electric Fireplace, W/O To Yard, Laminate |
| Room 9 | Basement | Bedroom 4 | 11.48 | 8.59 | Laminate, Mirrored Closet, Above Grade Window |
| Washroom Type | No. of Pieces | Level |
| Washroom Type 1 | 4 | Second |
| Washroom Type 2 | 2 | Main |
| Washroom Type 3 | 4 | Basement |
| Washroom Type 4 | 0 | |
| Washroom Type 5 | 0 |
| Total Area: | 0.00 |
| Property Type: | Detached |
| Style: | 2-Storey |
| Exterior: | Brick, Vinyl Siding |
| Garage Type: | Attached |
| (Parking/)Drive: | Private |
| Drive Parking Spaces: | 4 |
| Park #1 | |
| Parking Type: | Private |
| Park #2 | |
| Parking Type: | Private |
| Pool: | None |
| Approximatly Square Footage: | 1100-1500 |
| Property Features: | Park, Place Of Worship |
| CAC Included: | N |
| Water Included: | N |
| Cabel TV Included: | N |
| Common Elements Included: | N |
| Heat Included: | N |
| Parking Included: | N |
| Condo Tax Included: | N |
| Building Insurance Included: | N |
| Fireplace/Stove: | N |
| Heat Type: | Forced Air |
| Central Air Conditioning: | Central Air |
| Central Vac: | N |
| Laundry Level: | Syste |
| Ensuite Laundry: | F |
| Elevator Lift: | False |
| Sewers: | Sewer |
| Utilities-Cable: | Y |
| Utilities-Hydro: | Y |
$
%
Years
This calculator is for demonstration purposes only. Always consult a professional
financial advisor before making personal financial decisions.
| Although the information displayed is believed to be accurate, no warranties or representations are made of any kind. |
| FRIENDS REALTY POINT |
- Listing -1 of 0
|
|

Sachi Patel
Broker
Dir:
647-702-7117
Bus:
6477027117
| Virtual Tour | Book Showing | Email a Friend |
Jump To:
At a Glance:
| Type: | Freehold - Detached |
| Area: | Simcoe |
| Municipality: | Barrie |
| Neighbourhood: | Letitia Heights |
| Style: | 2-Storey |
| Lot Size: | x 106.00(Feet) |
| Approximate Age: | |
| Tax: | $3,796.06 |
| Maintenance Fee: | $0 |
| Beds: | 3+1 |
| Baths: | 3 |
| Garage: | 0 |
| Fireplace: | N |
| Air Conditioning: | |
| Pool: | None |
Locatin Map:
Payment Calculator:

Listing added to your favorite list
Looking for resale homes?

By agreeing to Terms of Use, you will have ability to search up to 305705 listings and access to richer information than found on REALTOR.ca through my website.

