
![]()
$699,900
Available - For Sale
Listing ID: X12097745
13383 Ilderton Road , Middlesex Centre, N0M 2A0, Middlesex
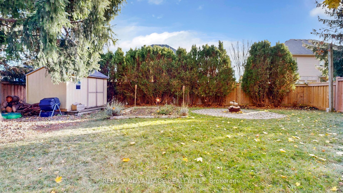
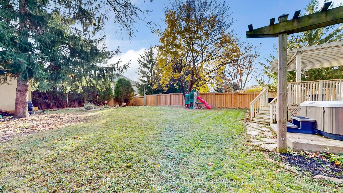
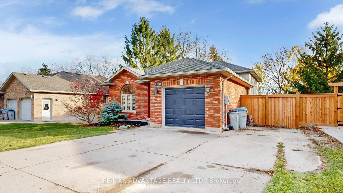

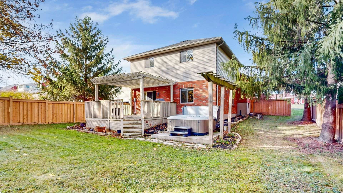
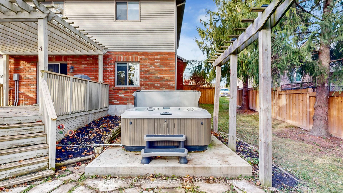
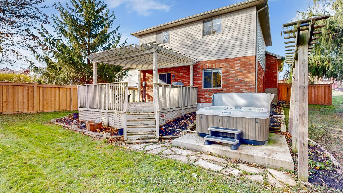
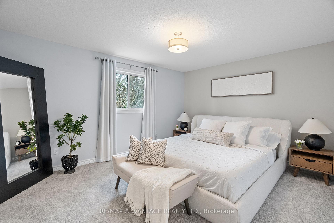
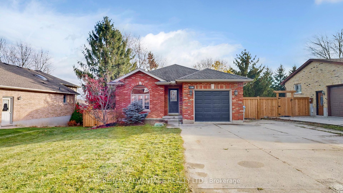
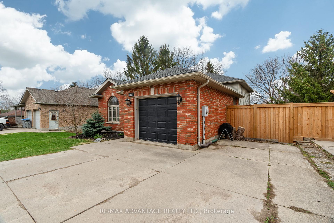

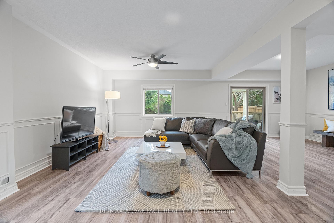
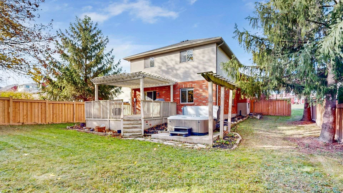
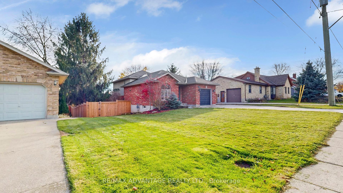
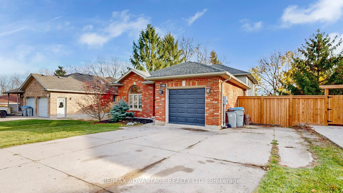
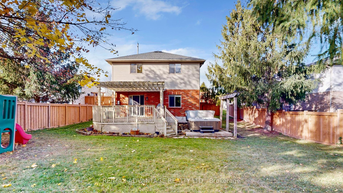
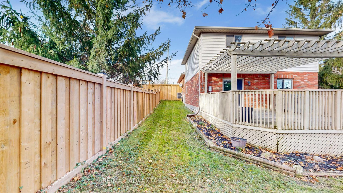
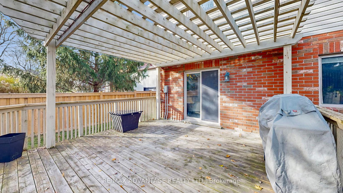

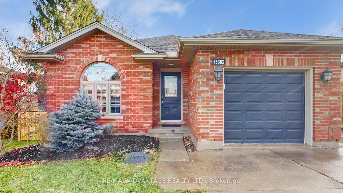

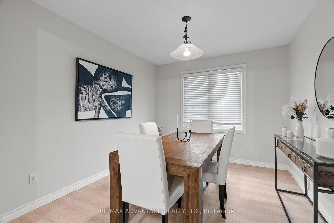
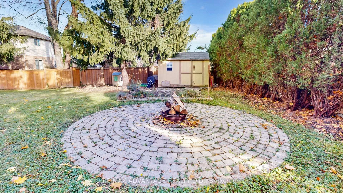
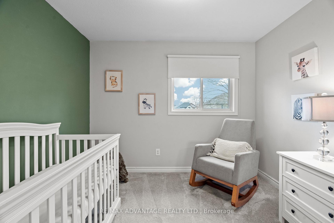
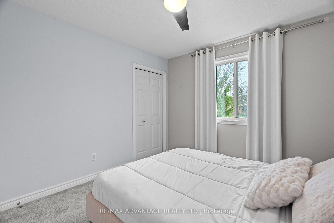
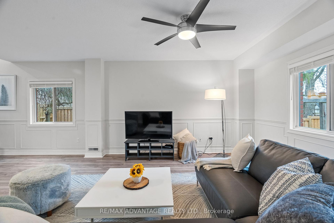
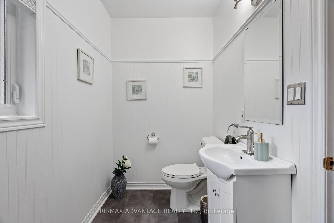
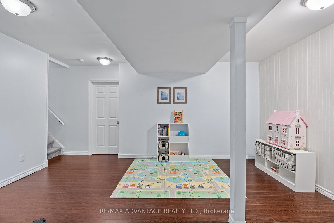
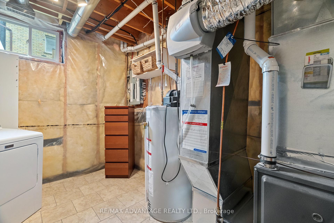
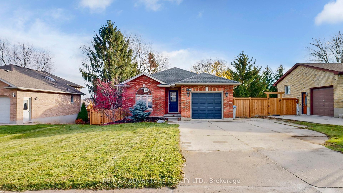
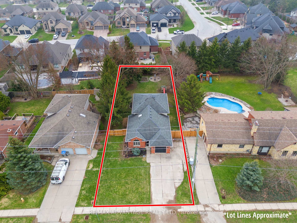
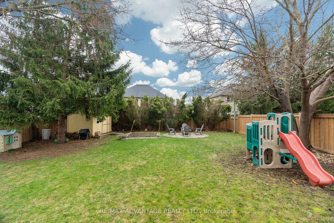

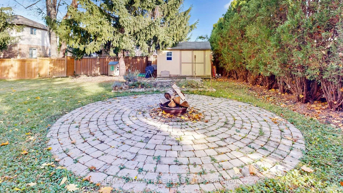
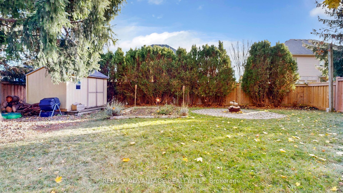
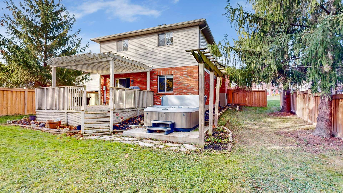
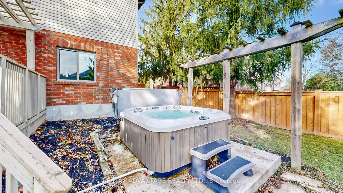
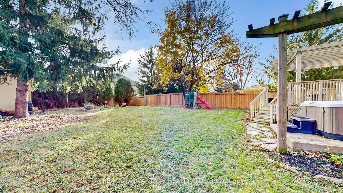
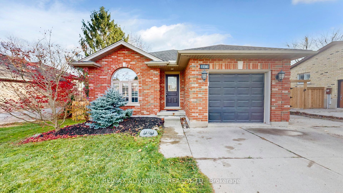
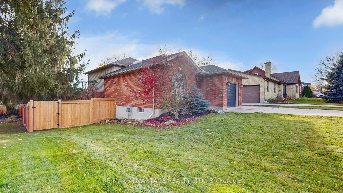
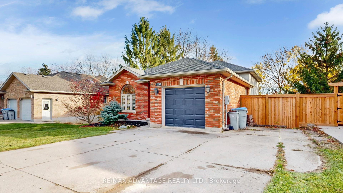
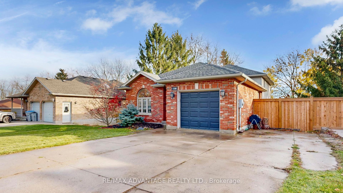
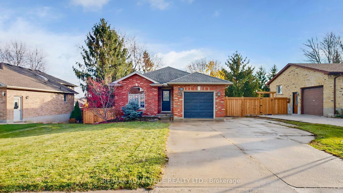
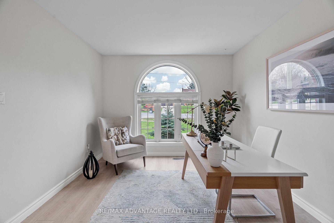
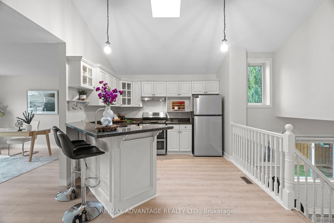
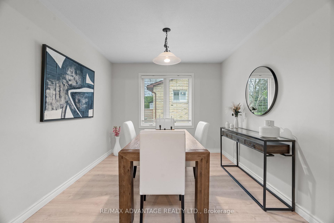
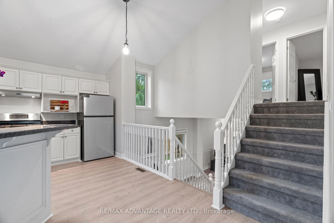
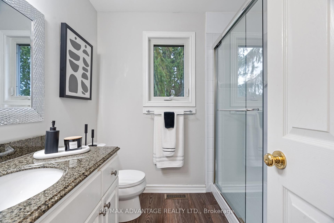
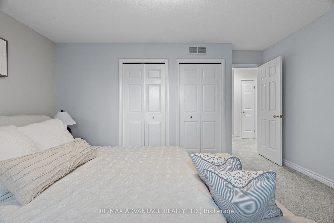
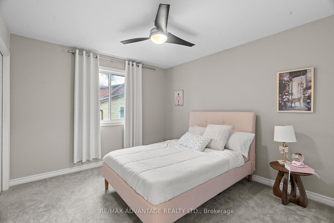
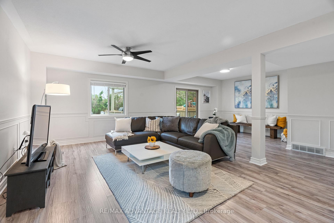
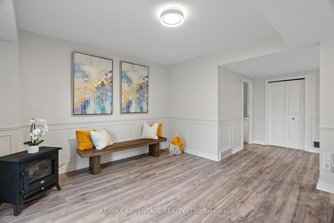
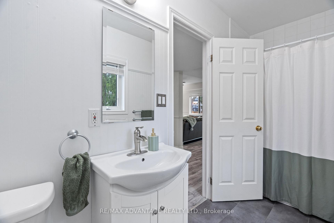
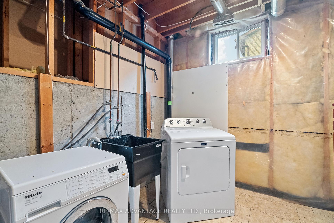

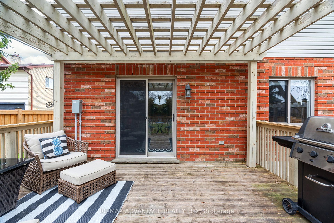
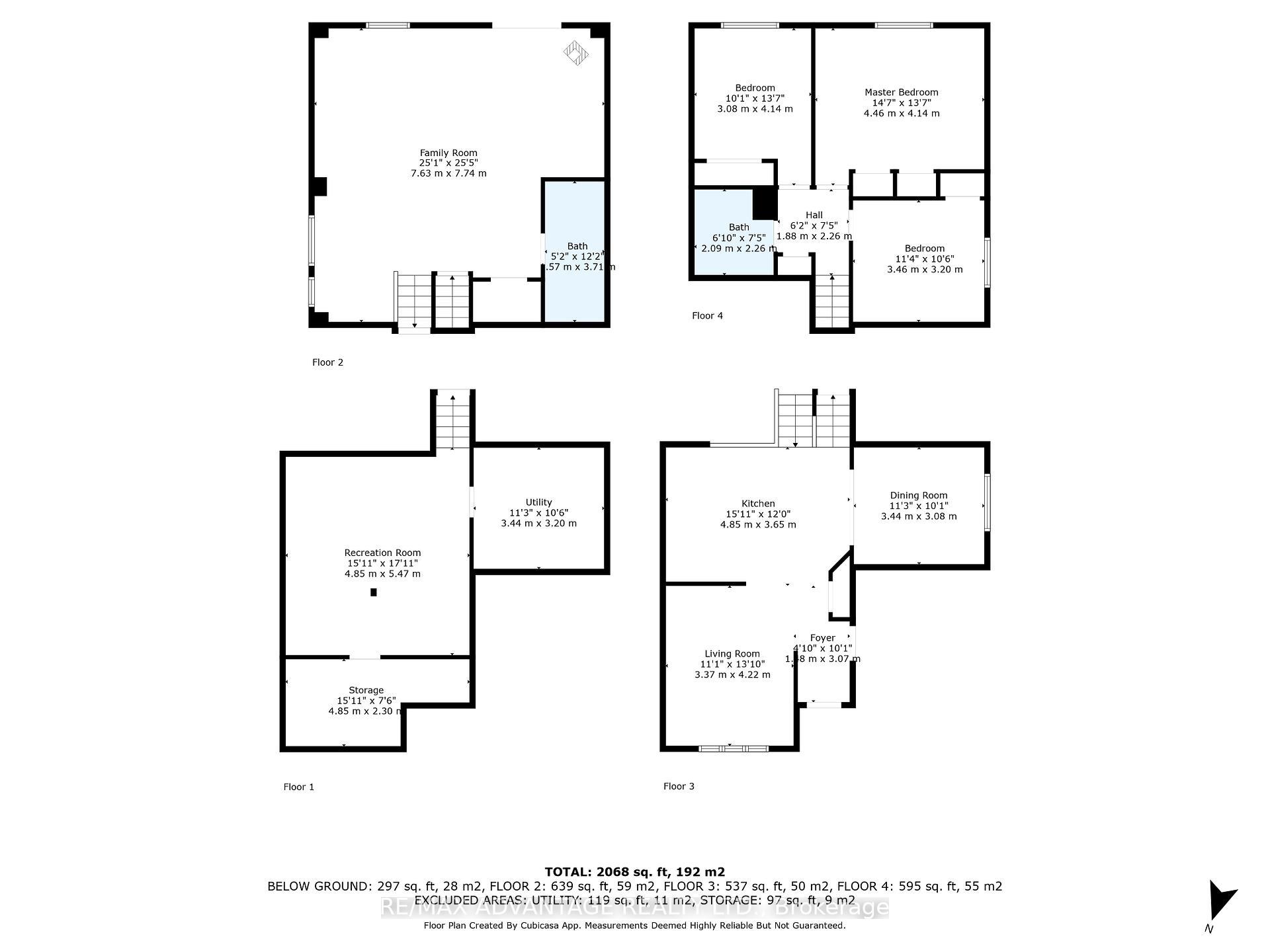
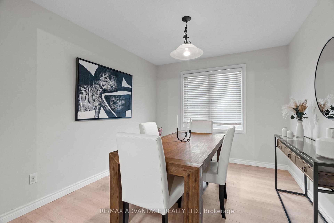
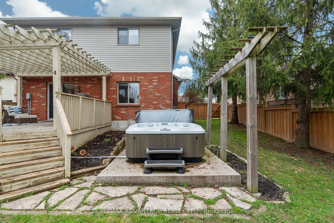
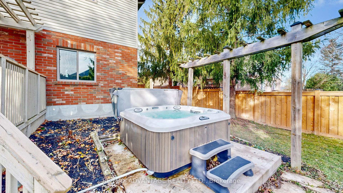
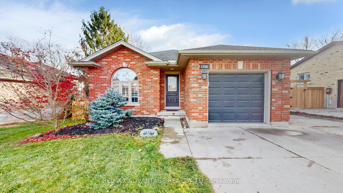
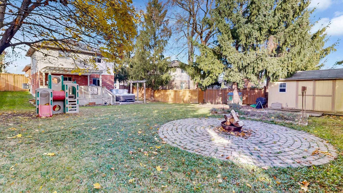
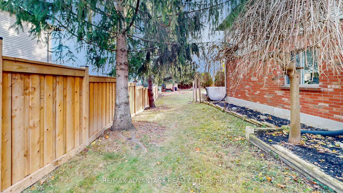
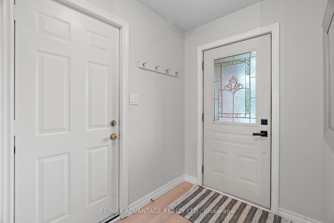
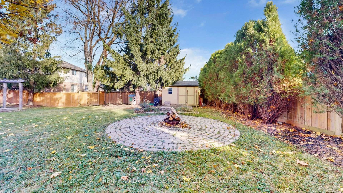
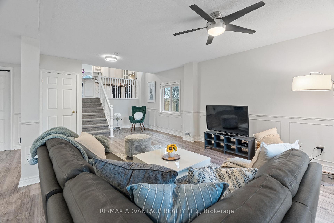
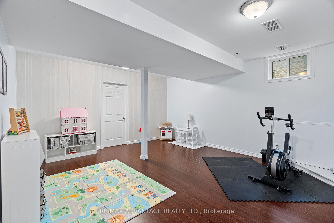
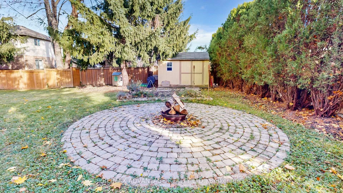
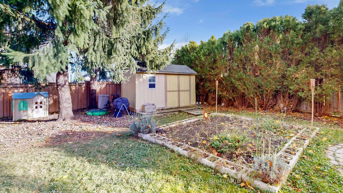
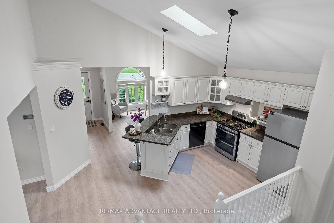
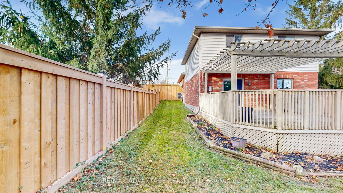
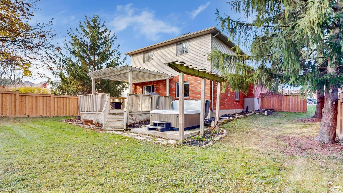
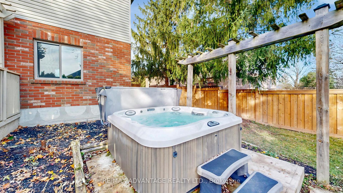
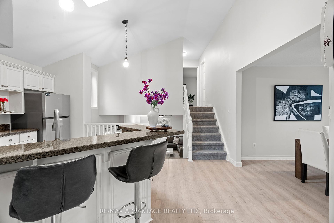
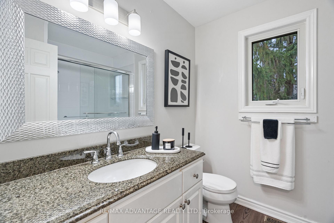
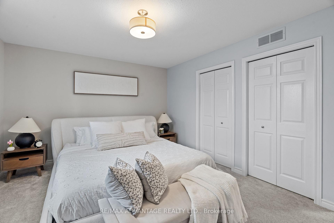
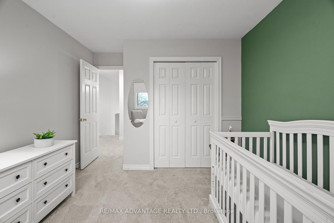
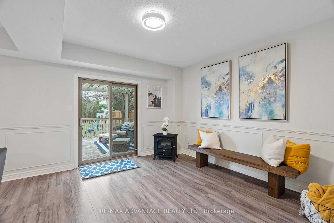
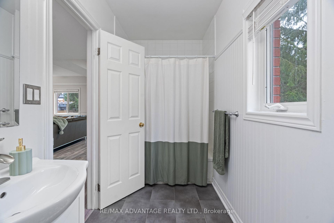
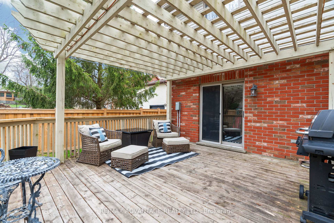
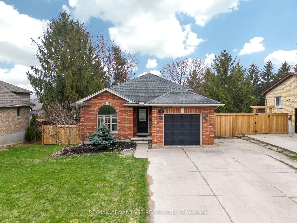
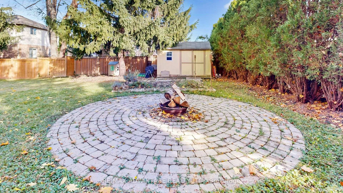
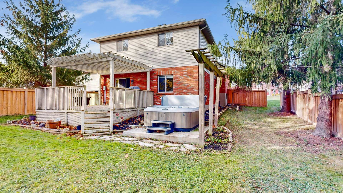
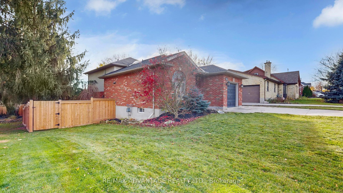
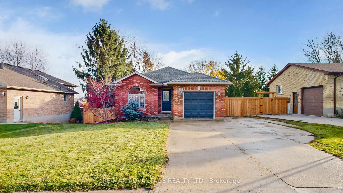
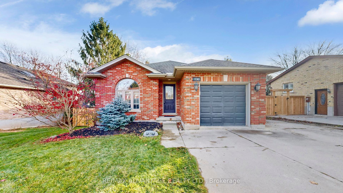
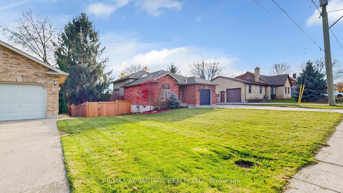
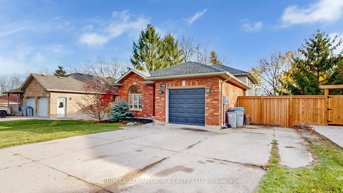
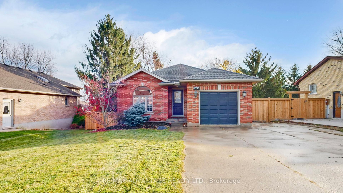
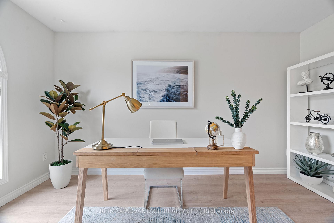
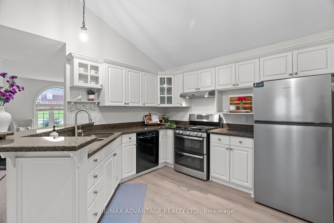
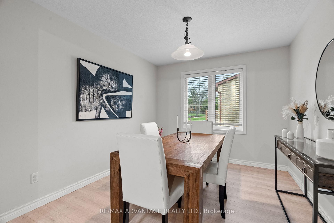
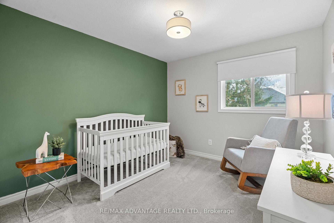
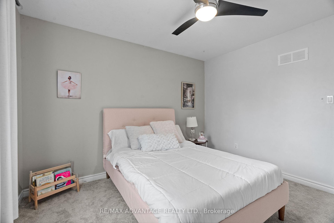
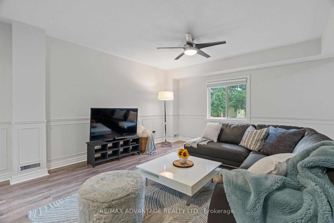
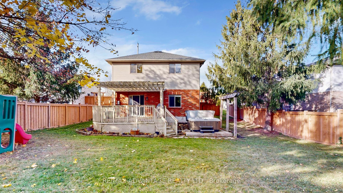

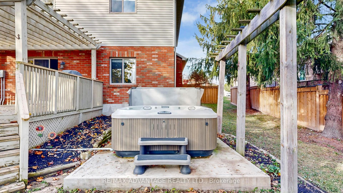
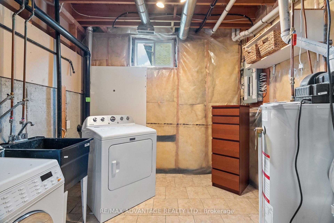
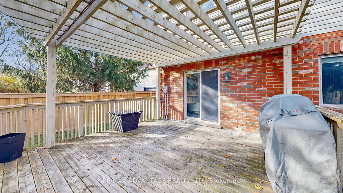
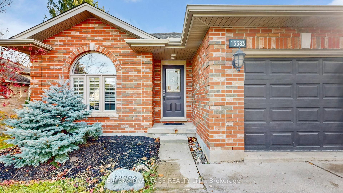
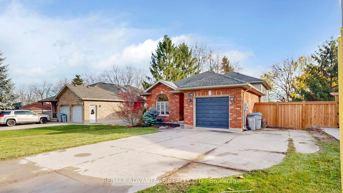
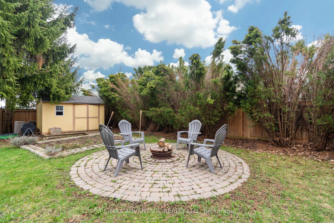
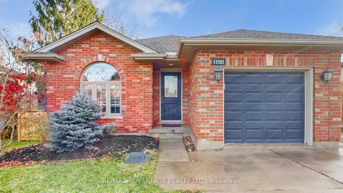
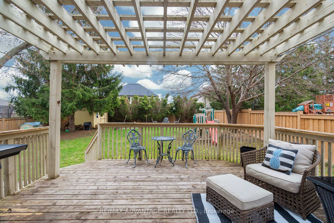
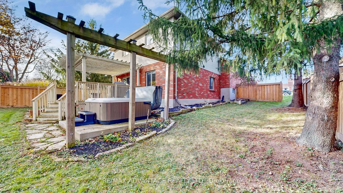
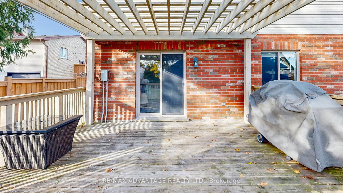
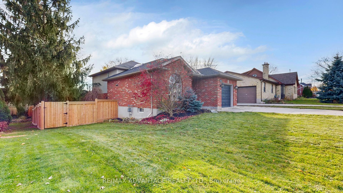
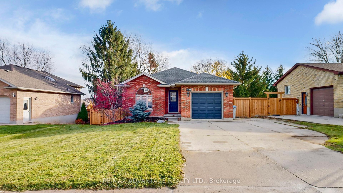
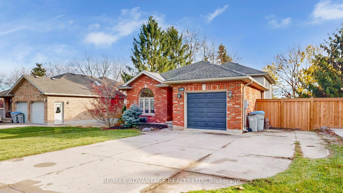
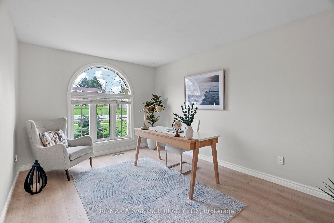
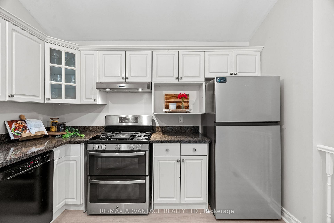
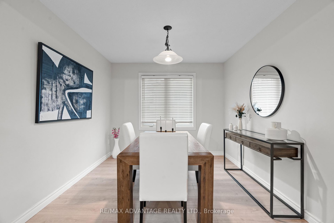
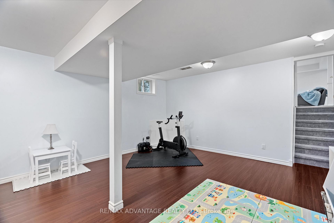
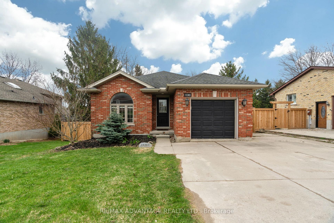
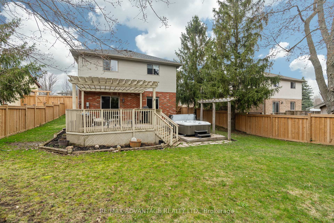
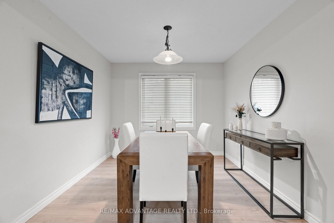
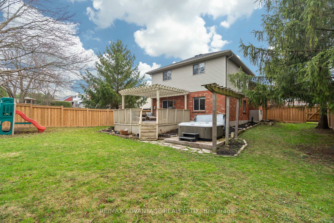
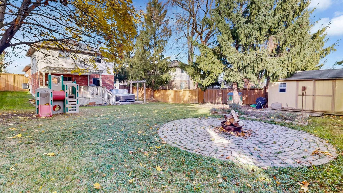
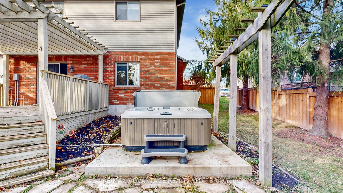
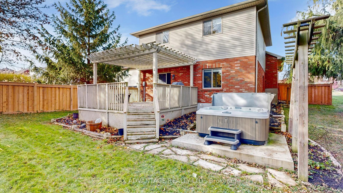
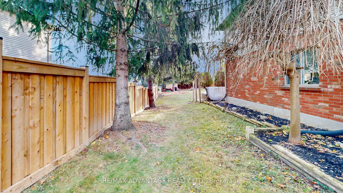
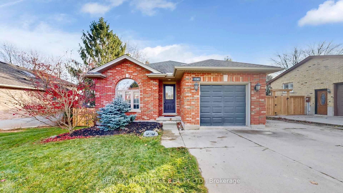
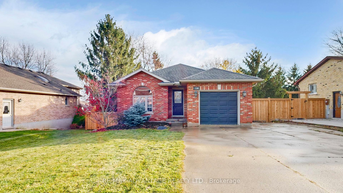
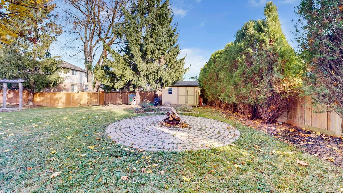
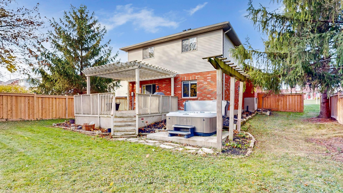
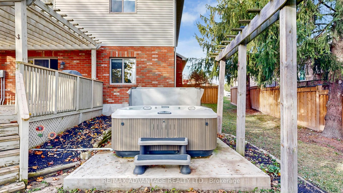
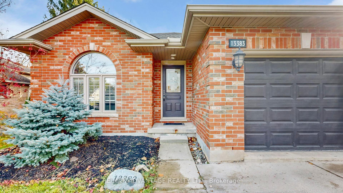
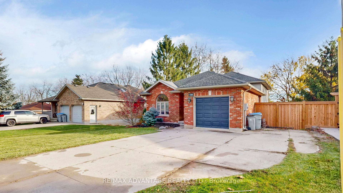
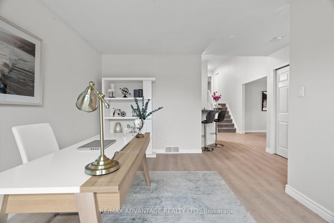
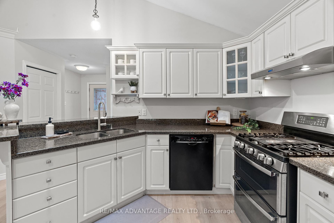
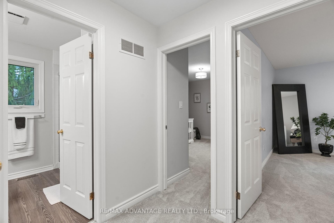
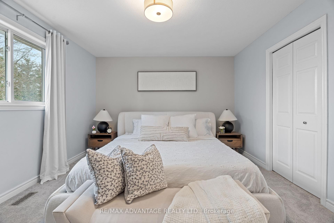
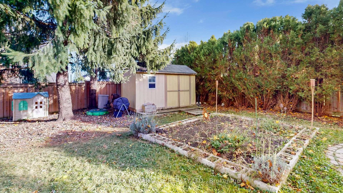
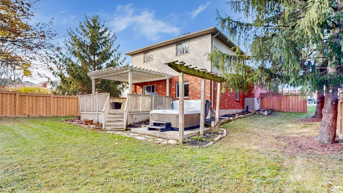
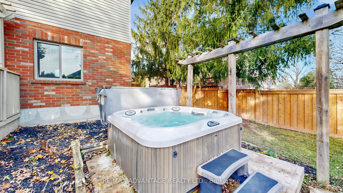
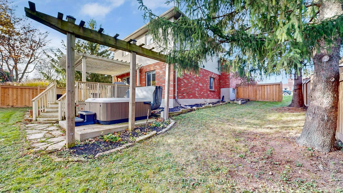
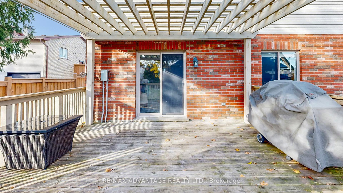

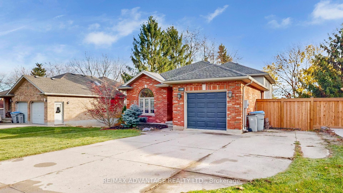
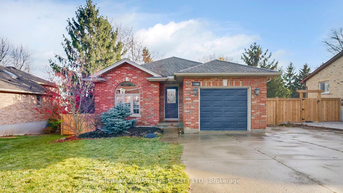
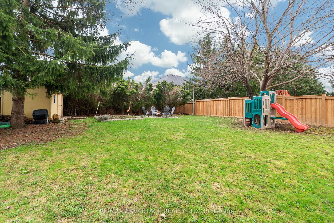














































































































































| Welcome to this beautifully updated 3 Bed, 2 Bath backsplit home situated just outside the hustle and bustle of London, offering the perfect blend of suburban tranquility and city convenience. Set on a deep, fully fenced lot, this property boasts ample parking ideal for families with multiple vehicles or guests. Step inside to discover a bright, freshly renovated interior featuring laminate flooring (2025) on the main level, brand-new carpet upstairs (2025) and fresh paint throughout (2025). The kitchen is a sunny delight, enhanced by a skylight that fills the space with natural light - perfect for morning coffee or evening meals with loved ones. Recent updates include: window coverings (2024), fence (2024), sump pump (2024), fridge, dryer and water heater. The spacious and private backyard is a true retreat, complete with a large deck, pergola and relaxing hot tub, perfect for unwinding at the end of the day or entertaining guests year-round. With a functional backsplit layout, there's great potential for a private in-law suite ideal for multi-generational living or additional rental income. The spacious backyard offers plenty of room for children, pets, or outdoor entertaining. Move-in ready and perfect for families, this home truly has it all. Space, updates, and potential, all in a prime location just minutes from city amenities... but, with the calm atmosphere in the country. Don't miss your chance to own this gem - book your private showing today! |
| Price | $699,900 |
| Taxes: | $3728.00 |
| Occupancy: | Owner |
| Address: | 13383 Ilderton Road , Middlesex Centre, N0M 2A0, Middlesex |
| Acreage: | < .50 |
| Directions/Cross Streets: | Ilderton Rd & Hyde Park Rd |
| Rooms: | 9 |
| Rooms +: | 3 |
| Bedrooms: | 3 |
| Bedrooms +: | 0 |
| Family Room: | T |
| Basement: | Finished, Full |
| Level/Floor | Room | Length(ft) | Width(ft) | Descriptions | |
| Room 1 | Main | Foyer | 4.85 | 10.07 | |
| Room 2 | Main | Living Ro | 11.05 | 13.84 | |
| Room 3 | Main | Kitchen | 15.91 | 11.97 | |
| Room 4 | Main | Dining Ro | 11.28 | 10.1 | |
| Room 5 | Second | Primary B | 14.63 | 13.58 | |
| Room 6 | Second | Bedroom | 11.35 | 10.5 | |
| Room 7 | Second | Bedroom | 10.1 | 13.58 | |
| Room 8 | Second | Bathroom | 6.86 | 7.41 | 3 Pc Bath |
| Room 9 | Lower | Family Ro | 25.03 | 25.39 | |
| Room 10 | Lower | Bathroom | 5.15 | 12.17 | |
| Room 11 | Basement | 15.91 | 17.94 | ||
| Room 12 | Basement | Utility R | 11.28 | 10.5 | |
| Room 13 | Basement | Other | 15.91 | 7.54 |
| Washroom Type | No. of Pieces | Level |
| Washroom Type 1 | 3 | Second |
| Washroom Type 2 | 4 | Lower |
| Washroom Type 3 | 0 | |
| Washroom Type 4 | 0 | |
| Washroom Type 5 | 0 |
| Total Area: | 0.00 |
| Approximatly Age: | 16-30 |
| Property Type: | Detached |
| Style: | Backsplit 4 |
| Exterior: | Vinyl Siding, Brick |
| Garage Type: | Attached |
| Drive Parking Spaces: | 6 |
| Pool: | None |
| Other Structures: | Shed |
| Approximatly Age: | 16-30 |
| Approximatly Square Footage: | 1500-2000 |
| Property Features: | School, Beach |
| CAC Included: | N |
| Water Included: | N |
| Cabel TV Included: | N |
| Common Elements Included: | N |
| Heat Included: | N |
| Parking Included: | N |
| Condo Tax Included: | N |
| Building Insurance Included: | N |
| Fireplace/Stove: | N |
| Heat Type: | Forced Air |
| Central Air Conditioning: | Central Air |
| Central Vac: | N |
| Laundry Level: | Syste |
| Ensuite Laundry: | F |
| Elevator Lift: | False |
| Sewers: | Sewer |
$
%
Years
This calculator is for demonstration purposes only. Always consult a professional
financial advisor before making personal financial decisions.
| Although the information displayed is believed to be accurate, no warranties or representations are made of any kind. |
| RE/MAX ADVANTAGE REALTY LTD. |
- Listing -1 of 0
|
|

Sachi Patel
Broker
Dir:
647-702-7117
Bus:
6477027117
| Virtual Tour | Book Showing | Email a Friend |
Jump To:
At a Glance:
| Type: | Freehold - Detached |
| Area: | Middlesex |
| Municipality: | Middlesex Centre |
| Neighbourhood: | Ilderton |
| Style: | Backsplit 4 |
| Lot Size: | x 164.81(Feet) |
| Approximate Age: | 16-30 |
| Tax: | $3,728 |
| Maintenance Fee: | $0 |
| Beds: | 3 |
| Baths: | 2 |
| Garage: | 0 |
| Fireplace: | N |
| Air Conditioning: | |
| Pool: | None |
Locatin Map:
Payment Calculator:

Listing added to your favorite list
Looking for resale homes?

By agreeing to Terms of Use, you will have ability to search up to 305705 listings and access to richer information than found on REALTOR.ca through my website.

