
![]()
$1,195,000
Available - For Sale
Listing ID: E12102830
141 Catalina Driv , Toronto, M1E 1B3, Toronto
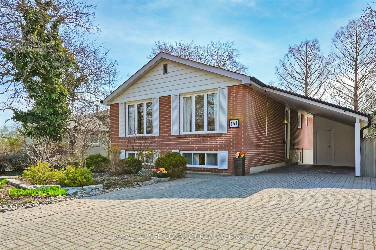
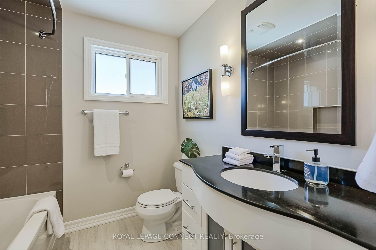
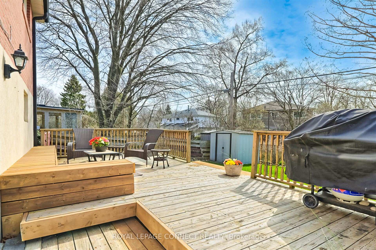
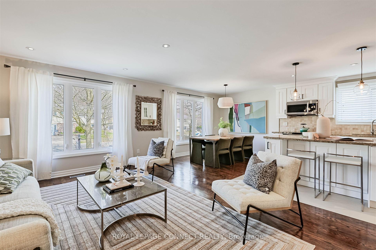

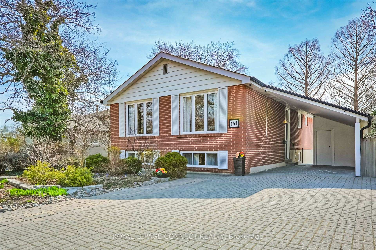
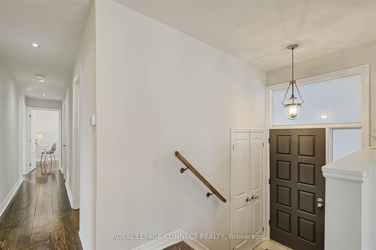
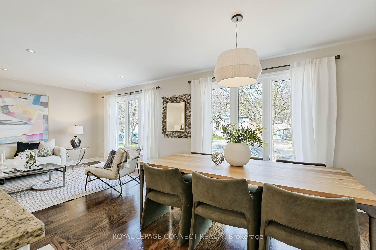
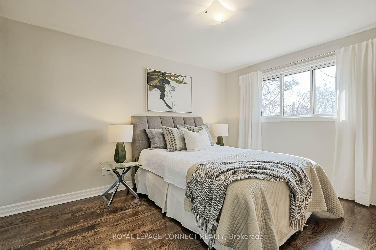
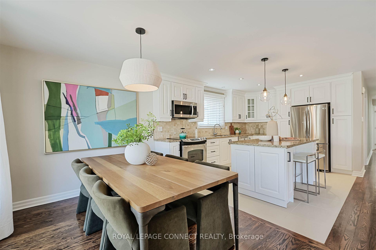
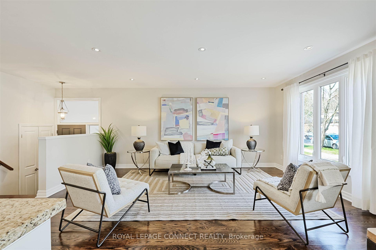
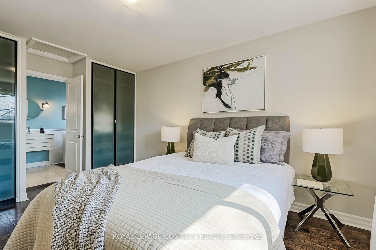
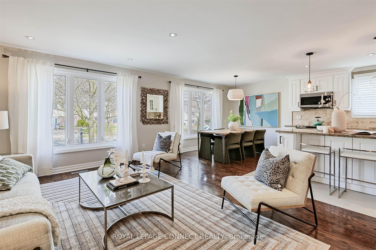
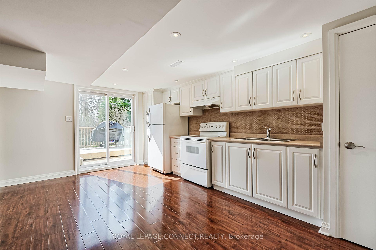
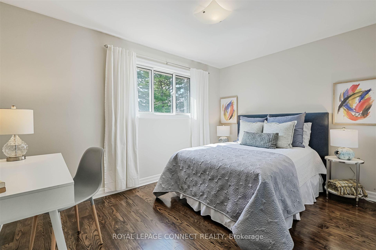
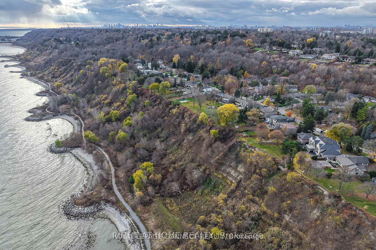
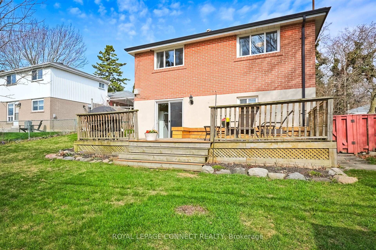
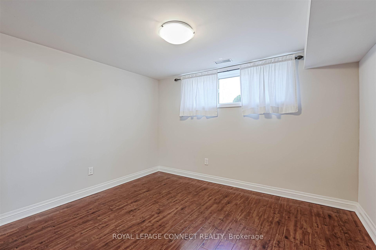
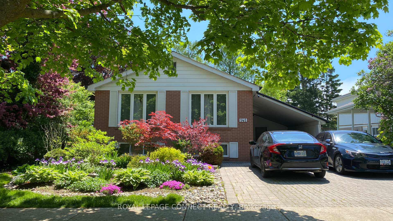
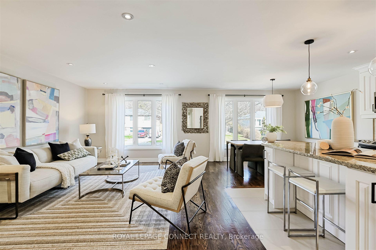
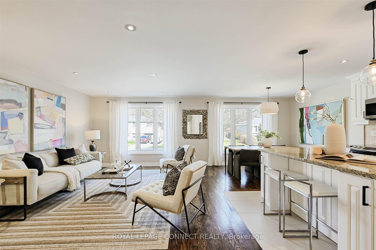
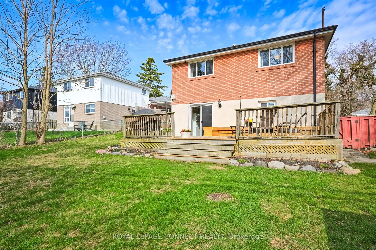
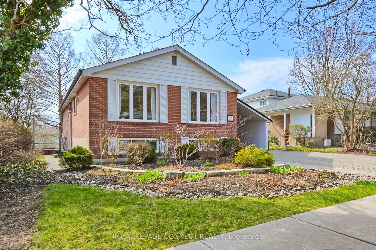
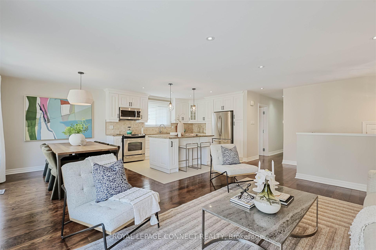
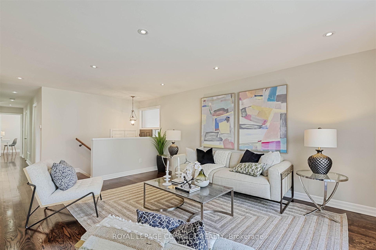

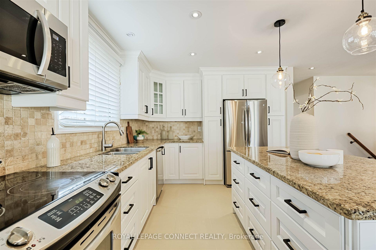
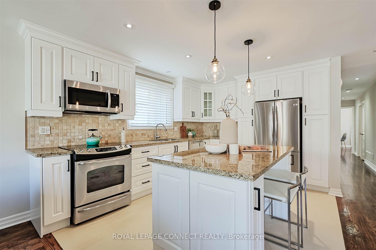
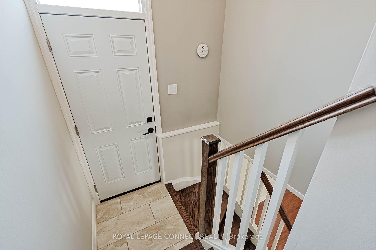
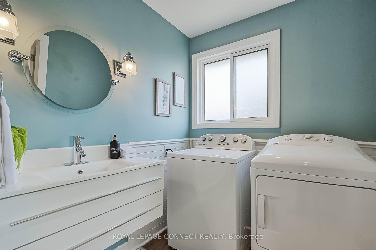

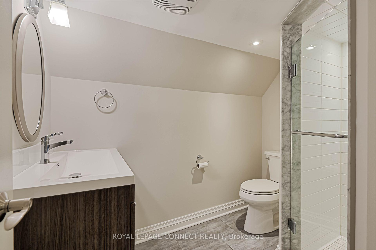
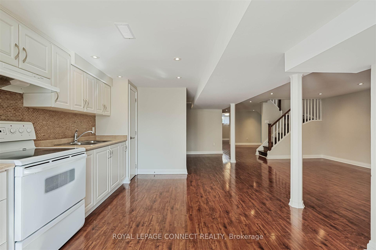
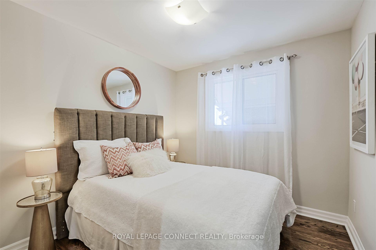
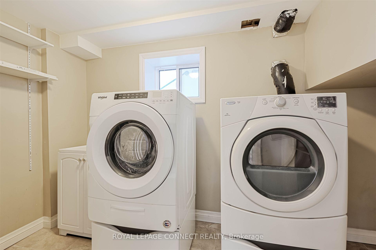
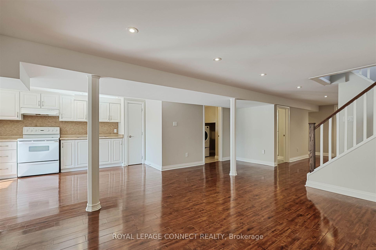
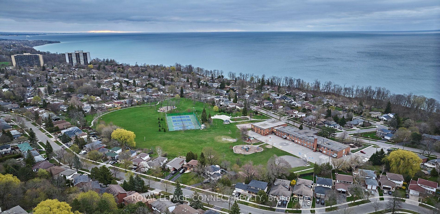
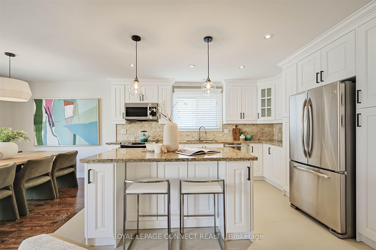
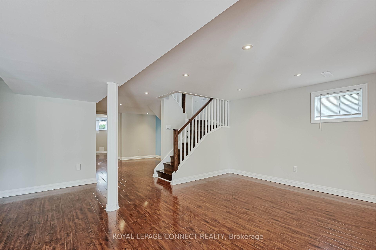
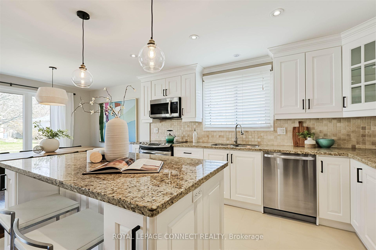
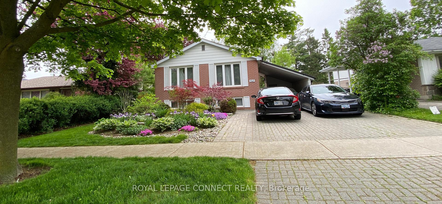









































| Remarkable Home, Complete Gut Reno 2012, Everything upgraded and well maintained: 2 Kitchens, 3 baths, all floors, walls, windows, lighting, spray foam and sound proofing insulation, new furnace 2023. Originally a 4 bedroom home, 4th bedroom converted to primary ensuite bath with elegant marble shower, and separate full sized washer and dryer. Stunning open concept granite kitchen with centre island and stainless steel appliances. Complete separate sound proofed 2 bedroom basement apartment, plus office space. Open concept with a southerly walkout to large deck. Tons of storage in basement. 2nd laundry with full sized washer and dryer, laundry sink, shelving, and storage space. Lots of custom features throughout, 8' tall custom closets in all main floor bedrooms, beautiful gardens, walkout to large deck perfect for entertaining, plus a separate stone patio for main level. Perfect location next to Elizabeth Simcoe School and park. Lots of parking for oversized vehicles, Very special home with absolutely nothing to do but move in and enjoy! |
| Price | $1,195,000 |
| Taxes: | $5272.00 |
| Assessment Year: | 2024 |
| Occupancy: | Vacant |
| Address: | 141 Catalina Driv , Toronto, M1E 1B3, Toronto |
| Directions/Cross Streets: | Markham Rd.& Hill Cres. |
| Rooms: | 6 |
| Rooms +: | 6 |
| Bedrooms: | 3 |
| Bedrooms +: | 2 |
| Family Room: | F |
| Basement: | Apartment |
| Level/Floor | Room | Length(ft) | Width(ft) | Descriptions | |
| Room 1 | Main | Living Ro | 16.5 | 12.66 | Open Concept, Large Window, Hardwood Floor |
| Room 2 | Main | Dining Ro | 10.5 | 8.86 | Open Concept, Large Window, Hardwood Floor |
| Room 3 | Main | Kitchen | 12.86 | 10.5 | Open Concept, Granite Counters, Centre Island |
| Room 4 | Main | Primary B | 15.42 | 10.17 | 3 Pc Ensuite, His and Hers Closets, Closet Organizers |
| Room 5 | Main | Bedroom 2 | 12.46 | 11.81 | Large Closet, Closet Organizers, Hardwood Floor |
| Room 6 | Main | Bedroom 3 | 9.18 | 8.86 | Large Closet, Closet Organizers, Hardwood Floor |
| Room 7 | Lower | Living Ro | 14.76 | 11.48 | Open Concept, Laminate, Walk-Out |
| Room 8 | Lower | Kitchen | 16.4 | 11.48 | Eat-in Kitchen, Walk-Out, Open Concept |
| Room 9 | Lower | Bedroom 4 | 10.82 | 10.82 | Laminate, Double Closet, Large Window |
| Room 10 | Lower | Bedroom 5 | 11.48 | 10.82 | Double Closet, Laminate, Large Window |
| Room 11 | Lower | Office | 8.53 | 6.89 | Open Concept, Laminate, Walk-Out |
| Room 12 | Lower | Laundry | 11.48 | 5.9 | Separate Room, Above Grade Window, Laundry Sink |
| Washroom Type | No. of Pieces | Level |
| Washroom Type 1 | 4 | Main |
| Washroom Type 2 | 3 | Main |
| Washroom Type 3 | 3 | Basement |
| Washroom Type 4 | 0 | |
| Washroom Type 5 | 0 |
| Total Area: | 0.00 |
| Approximatly Age: | 51-99 |
| Property Type: | Detached |
| Style: | Bungalow |
| Exterior: | Brick |
| Garage Type: | Carport |
| (Parking/)Drive: | Covered, P |
| Drive Parking Spaces: | 2 |
| Park #1 | |
| Parking Type: | Covered, P |
| Park #2 | |
| Parking Type: | Covered |
| Park #3 | |
| Parking Type: | Private Do |
| Pool: | None |
| Other Structures: | Garden Shed, S |
| Approximatly Age: | 51-99 |
| Approximatly Square Footage: | 1100-1500 |
| Property Features: | Park, School |
| CAC Included: | N |
| Water Included: | N |
| Cabel TV Included: | N |
| Common Elements Included: | N |
| Heat Included: | N |
| Parking Included: | N |
| Condo Tax Included: | N |
| Building Insurance Included: | N |
| Fireplace/Stove: | N |
| Heat Type: | Forced Air |
| Central Air Conditioning: | Central Air |
| Central Vac: | N |
| Laundry Level: | Syste |
| Ensuite Laundry: | F |
| Sewers: | Sewer |
| Utilities-Cable: | Y |
| Utilities-Hydro: | Y |
$
%
Years
This calculator is for demonstration purposes only. Always consult a professional
financial advisor before making personal financial decisions.
| Although the information displayed is believed to be accurate, no warranties or representations are made of any kind. |
| ROYAL LEPAGE CONNECT REALTY |
- Listing -1 of 0
|
|

Sachi Patel
Broker
Dir:
647-702-7117
Bus:
6477027117
| Virtual Tour | Book Showing | Email a Friend |
Jump To:
At a Glance:
| Type: | Freehold - Detached |
| Area: | Toronto |
| Municipality: | Toronto E08 |
| Neighbourhood: | Guildwood |
| Style: | Bungalow |
| Lot Size: | x 119.65(Feet) |
| Approximate Age: | 51-99 |
| Tax: | $5,272 |
| Maintenance Fee: | $0 |
| Beds: | 3+2 |
| Baths: | 3 |
| Garage: | 0 |
| Fireplace: | N |
| Air Conditioning: | |
| Pool: | None |
Locatin Map:
Payment Calculator:

Listing added to your favorite list
Looking for resale homes?

By agreeing to Terms of Use, you will have ability to search up to 305705 listings and access to richer information than found on REALTOR.ca through my website.

