
![]()
$650,000
Available - For Sale
Listing ID: X12094880
16 Woodward Aven , London North, N6H 2G7, Middlesex
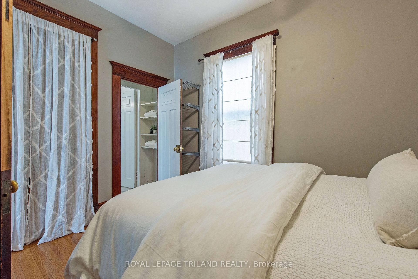
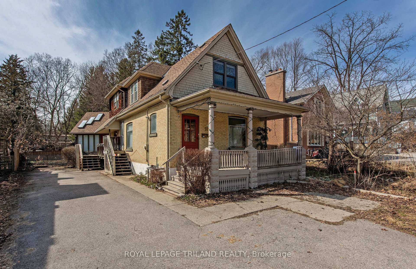

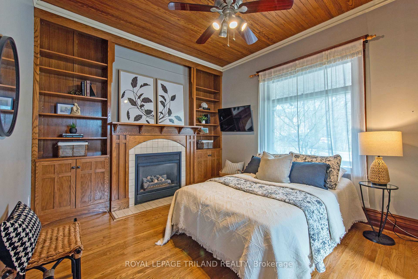
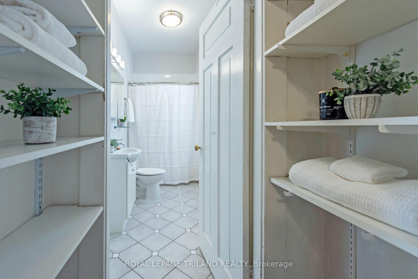
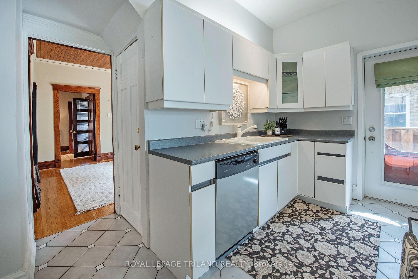
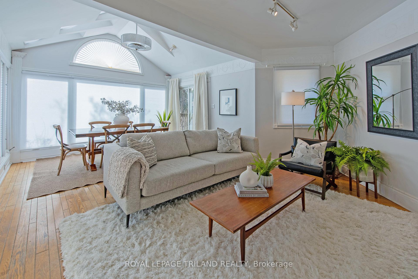
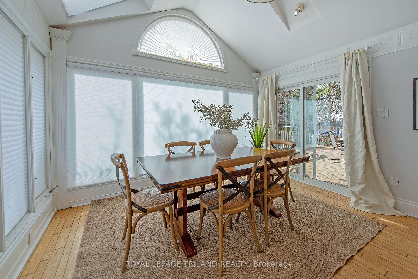
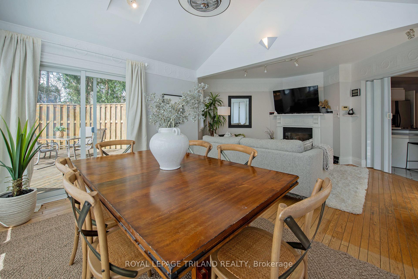

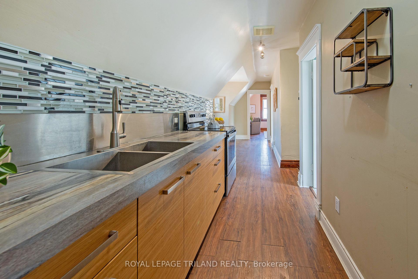
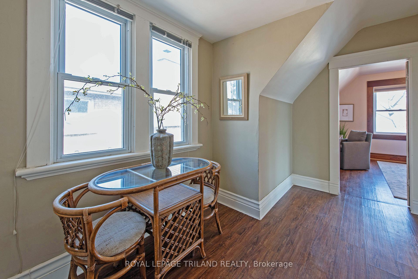
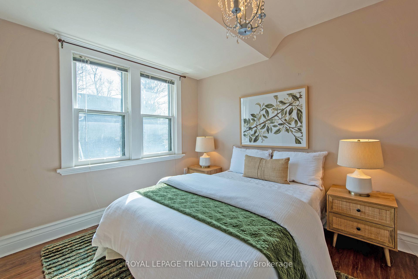
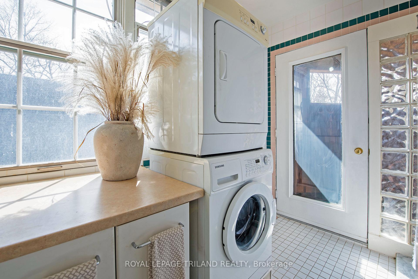
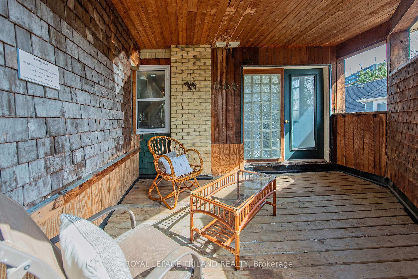
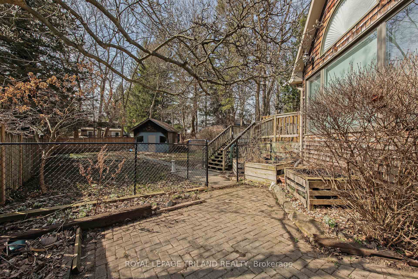
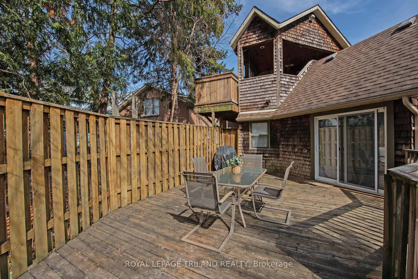
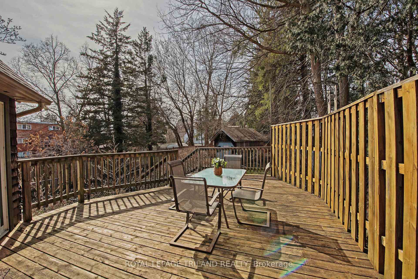
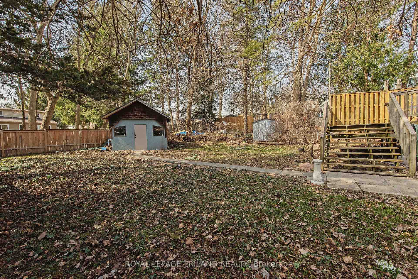
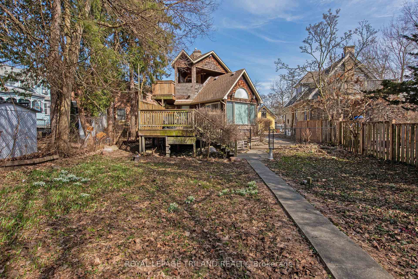
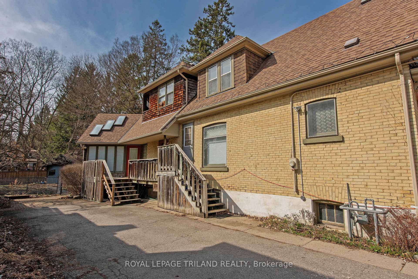
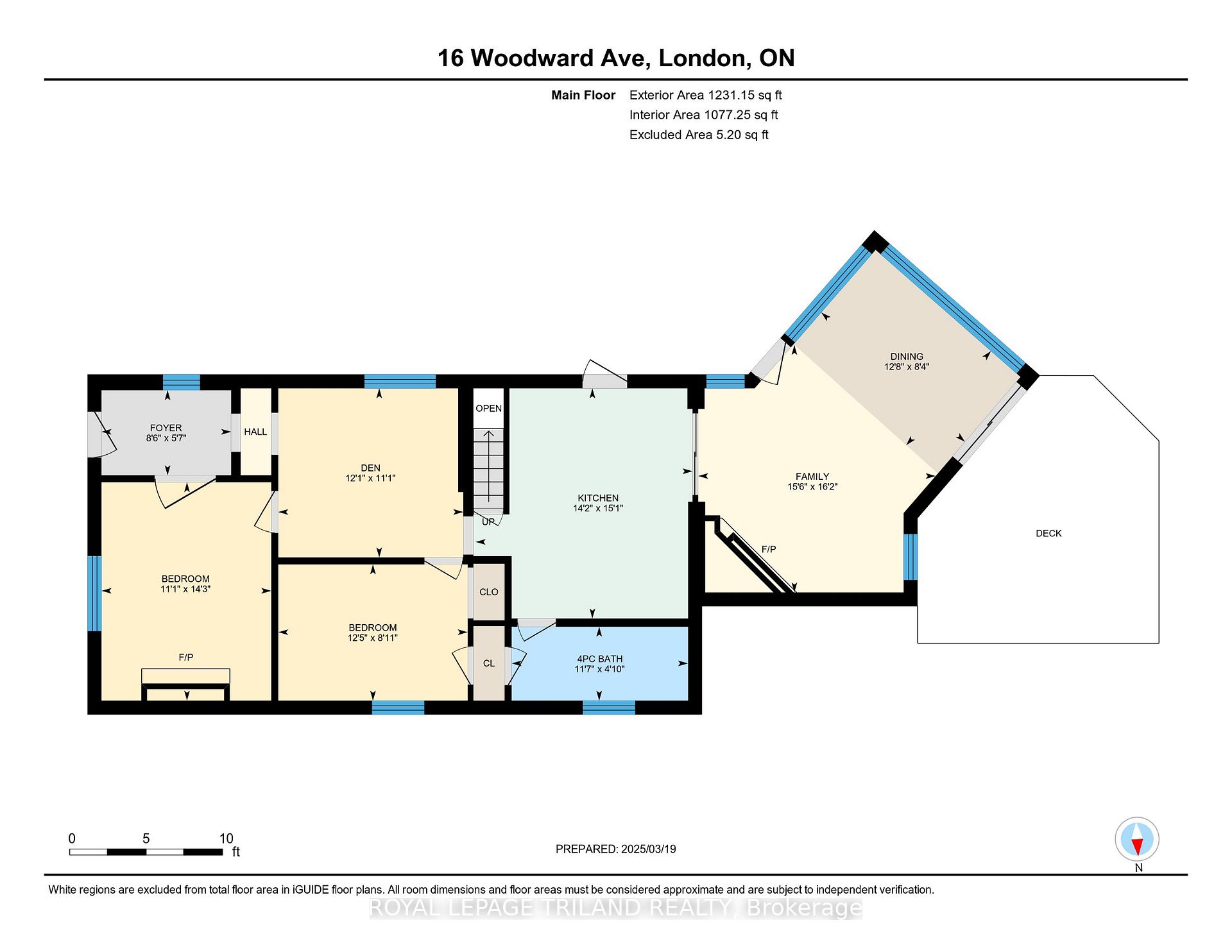
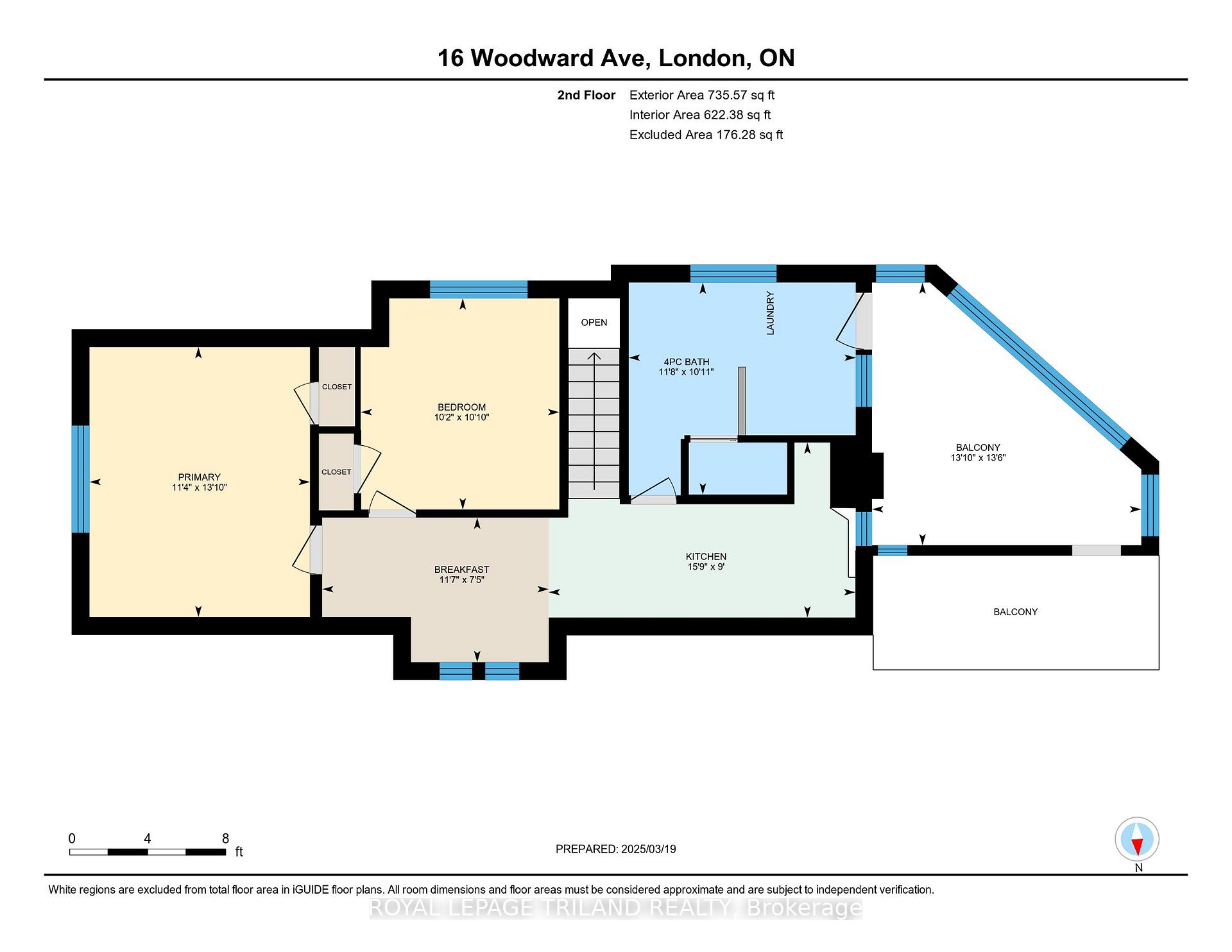
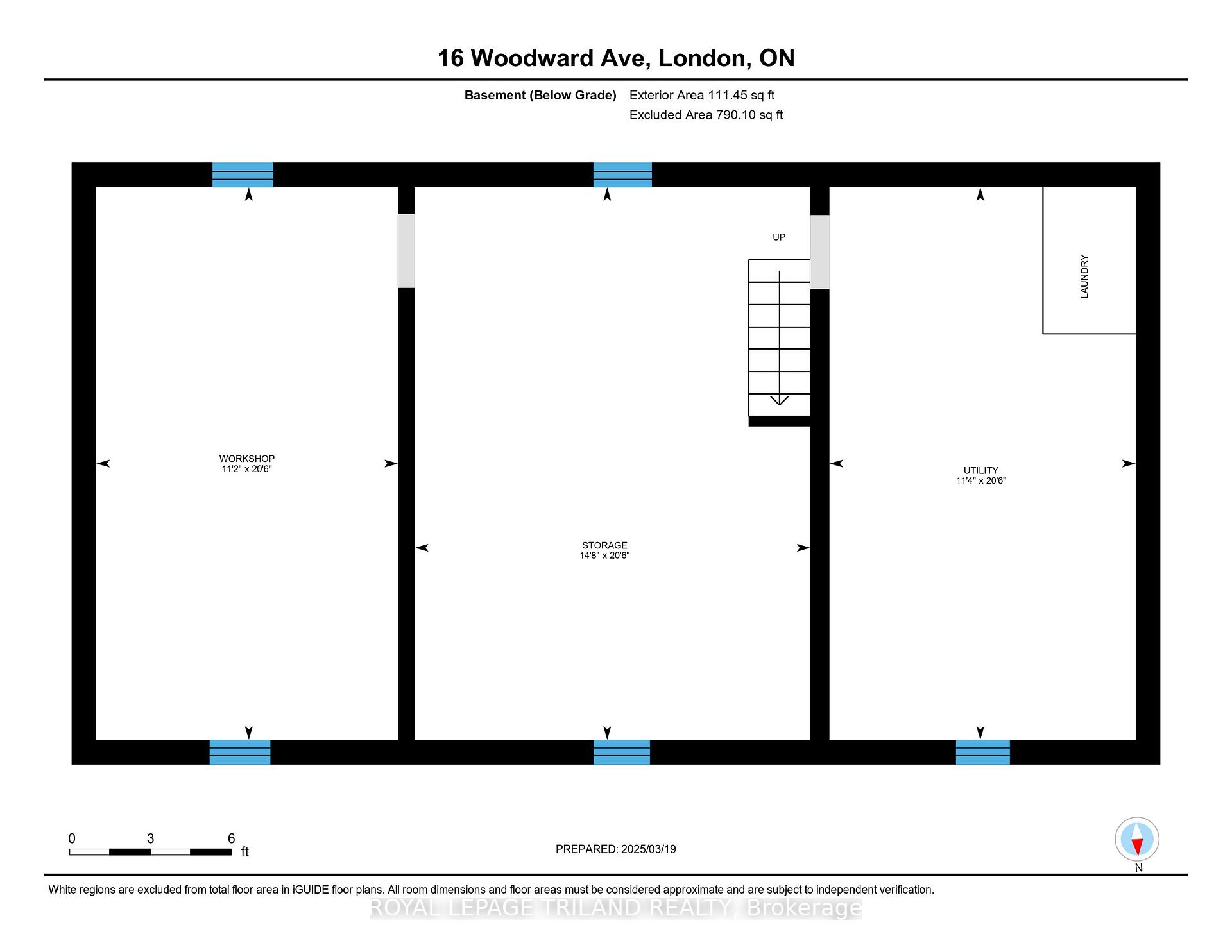
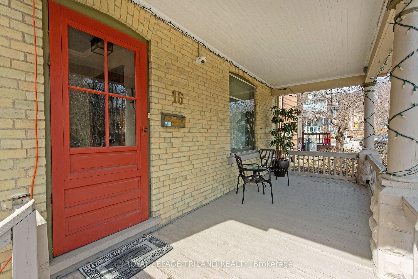
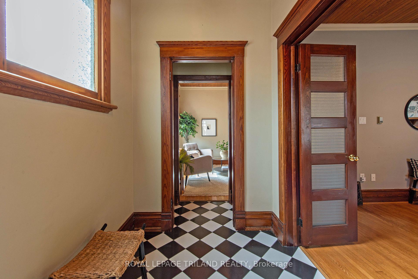
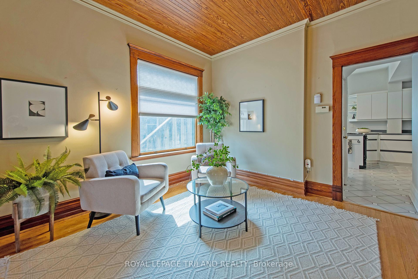
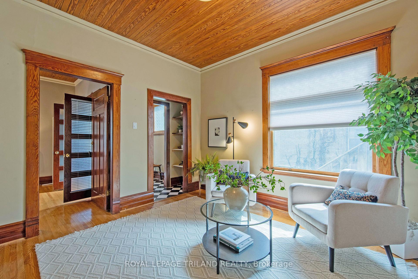
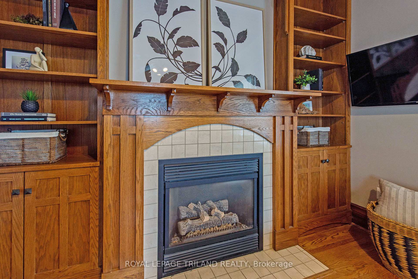

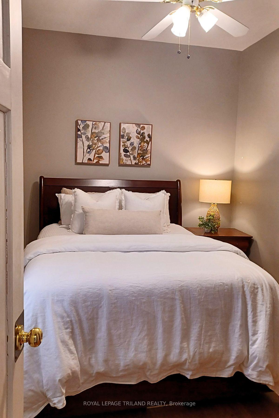
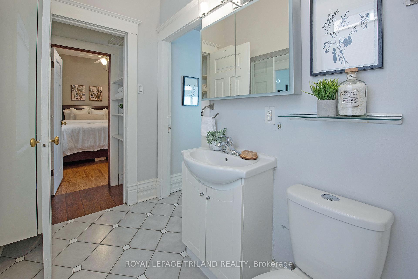
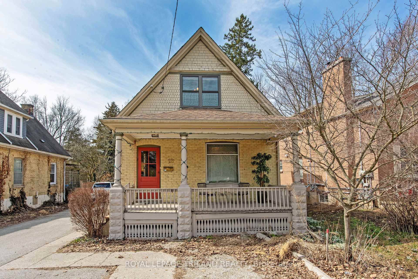
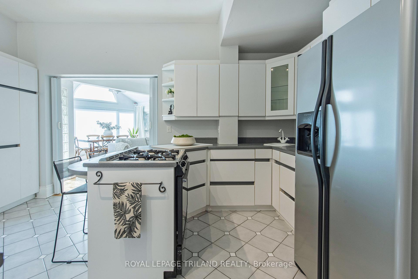
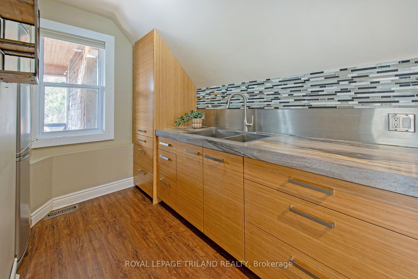
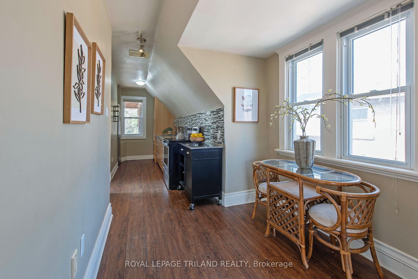
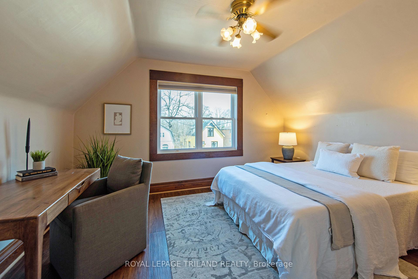
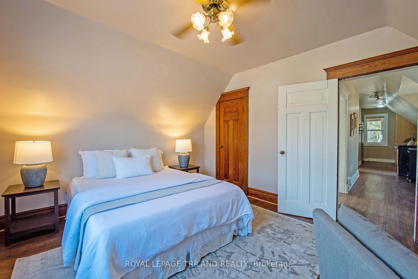






































| Flexible Living Near University, hospitals and downtown. Welcome to 16 Woodward Avenue a well-maintained home offering character, charm, and a layout that works for a variety of living arrangements. Located in a convenient and well-connected neighbourhood, just minutes from Western University, downtown London, and London's hospitals, this property is an excellent fit for families, multi-generational households, or parents looking for a smart housing option for their student. The main level features a bright, open living and dining area, two bedrooms, a full bathroom, in-suite laundry, and access to a private deck overlooking a large fully fenced backyard with mature trees perfect for relaxing or entertaining. Upstairs, the upper-level suite offers additional space with its own private entrance, kitchen, full bathroom, in-suite laundry, a spacious bedroom, and a second flexible room that can function as another bedroom, study space, or lounge. A second private deck adds even more outdoor space and privacy. Whether you're looking to support your student through university, house extended family, or enjoy a layout that adapts to changing needs, this home offers comfort, flexibility, and great value in a location close to everything. |
| Price | $650,000 |
| Taxes: | $4436.00 |
| Occupancy: | Vacant |
| Address: | 16 Woodward Aven , London North, N6H 2G7, Middlesex |
| Directions/Cross Streets: | RIVERSIDE AND WOODWARD |
| Rooms: | 8 |
| Bedrooms: | 4 |
| Bedrooms +: | 0 |
| Family Room: | T |
| Basement: | Partially Fi |
| Level/Floor | Room | Length(ft) | Width(ft) | Descriptions | |
| Room 1 | Main | Kitchen | 15.09 | 14.2 | Tile Floor |
| Room 2 | Main | Breakfast | 7.54 | 11.71 | |
| Room 3 | Main | Family Ro | 16.17 | 15.58 | Wood, Combined w/Dining, Fireplace |
| Room 4 | Main | Bedroom | 14.3 | 11.09 | Wood, Fireplace |
| Room 5 | Main | Den | 11.09 | 12.07 | Wood |
| Room 6 | Main | Dining Ro | 8.4 | 12.79 | Wood |
| Room 7 | Second | Kitchen | 8.99 | 15.91 | |
| Room 8 | Second | Bedroom | 13.12 | 37.39 | |
| Room 9 | Second | Bedroom | 10.07 | 10.2 | |
| Room 10 | Basement | Other | 20.66 | 14.76 | |
| Room 11 | Basement | Utility R | 20.66 | 11.48 | |
| Room 12 | Basement | Workshop | 20.66 | 11.15 |
| Washroom Type | No. of Pieces | Level |
| Washroom Type 1 | 4 | Main |
| Washroom Type 2 | 3 | Second |
| Washroom Type 3 | 0 | |
| Washroom Type 4 | 0 | |
| Washroom Type 5 | 0 |
| Total Area: | 0.00 |
| Approximatly Age: | 100+ |
| Property Type: | Detached |
| Style: | 2-Storey |
| Exterior: | Brick |
| Garage Type: | None |
| (Parking/)Drive: | Private |
| Drive Parking Spaces: | 3 |
| Park #1 | |
| Parking Type: | Private |
| Park #2 | |
| Parking Type: | Private |
| Pool: | None |
| Other Structures: | Shed |
| Approximatly Age: | 100+ |
| Approximatly Square Footage: | 1500-2000 |
| Property Features: | Fenced Yard, Library |
| CAC Included: | N |
| Water Included: | N |
| Cabel TV Included: | N |
| Common Elements Included: | N |
| Heat Included: | N |
| Parking Included: | N |
| Condo Tax Included: | N |
| Building Insurance Included: | N |
| Fireplace/Stove: | Y |
| Heat Type: | Forced Air |
| Central Air Conditioning: | Central Air |
| Central Vac: | Y |
| Laundry Level: | Syste |
| Ensuite Laundry: | F |
| Sewers: | Sewer |
| Utilities-Cable: | A |
| Utilities-Hydro: | Y |
$
%
Years
This calculator is for demonstration purposes only. Always consult a professional
financial advisor before making personal financial decisions.
| Although the information displayed is believed to be accurate, no warranties or representations are made of any kind. |
| ROYAL LEPAGE TRILAND REALTY |
- Listing -1 of 0
|
|

Sachi Patel
Broker
Dir:
647-702-7117
Bus:
6477027117
| Virtual Tour | Book Showing | Email a Friend |
Jump To:
At a Glance:
| Type: | Freehold - Detached |
| Area: | Middlesex |
| Municipality: | London North |
| Neighbourhood: | North N |
| Style: | 2-Storey |
| Lot Size: | x 161.29(Feet) |
| Approximate Age: | 100+ |
| Tax: | $4,436 |
| Maintenance Fee: | $0 |
| Beds: | 4 |
| Baths: | 2 |
| Garage: | 0 |
| Fireplace: | Y |
| Air Conditioning: | |
| Pool: | None |
Locatin Map:
Payment Calculator:

Listing added to your favorite list
Looking for resale homes?

By agreeing to Terms of Use, you will have ability to search up to 305705 listings and access to richer information than found on REALTOR.ca through my website.

