
![]()
$1,599,000
Available - For Sale
Listing ID: C12105931
9 Oakburn Cres , Toronto, M2N 2T5, Toronto
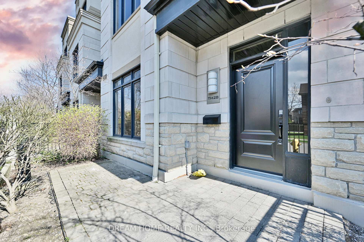
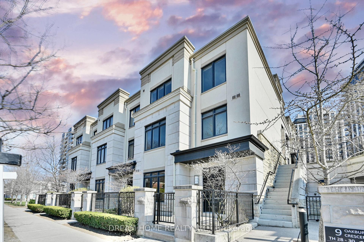
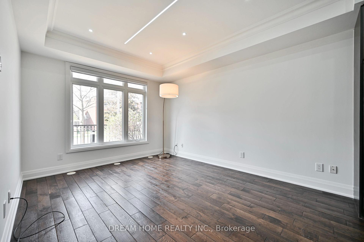

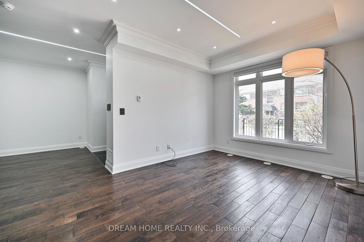
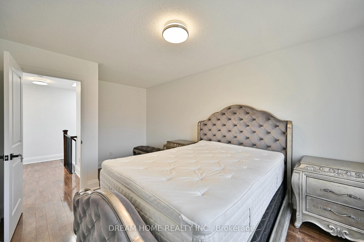
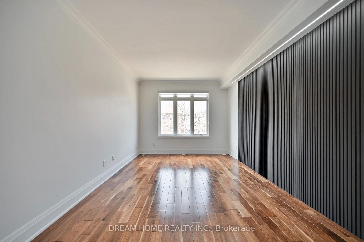
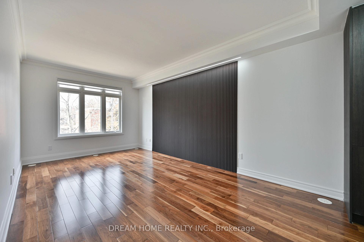
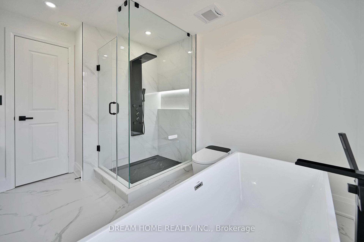
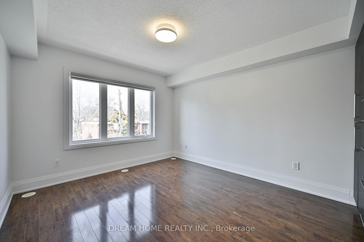
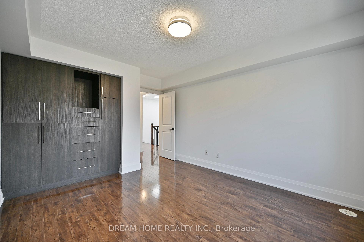
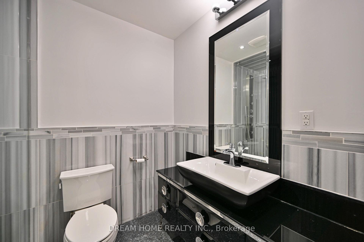

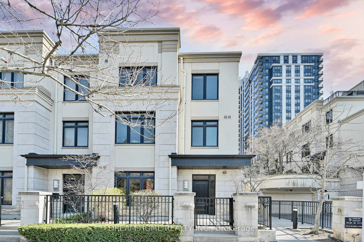
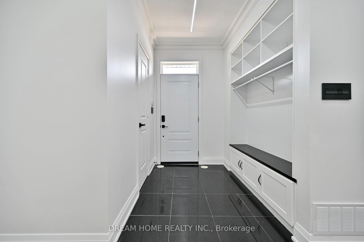
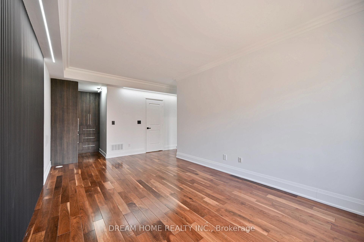

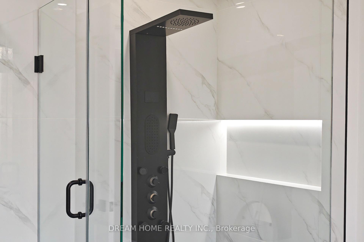
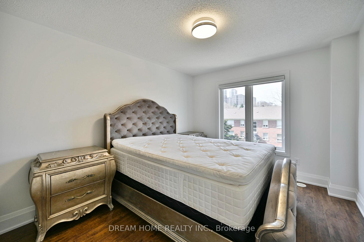
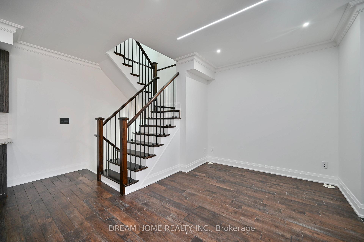
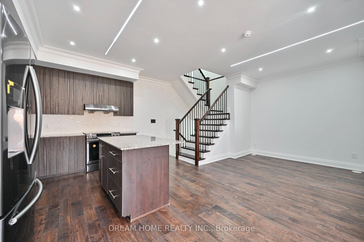
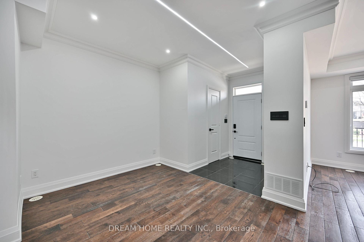
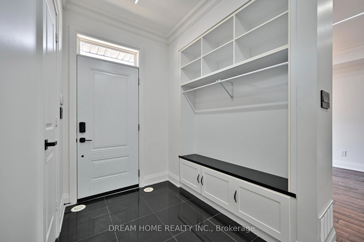
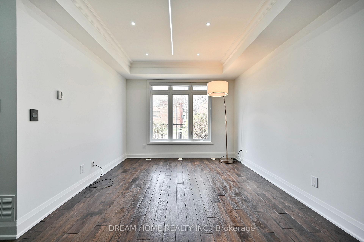
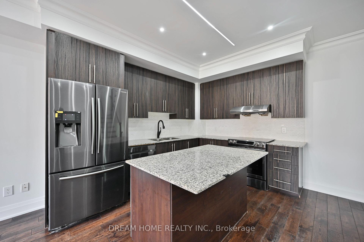
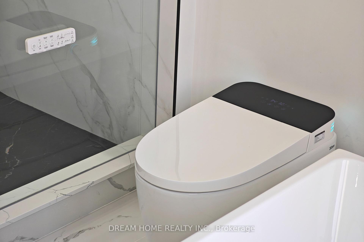
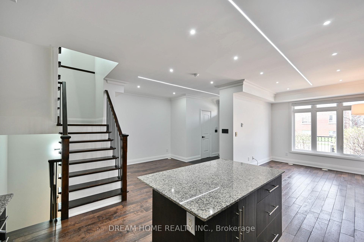
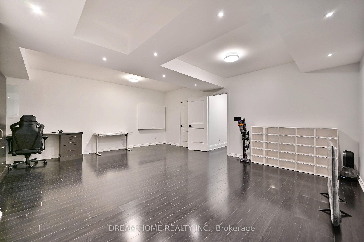
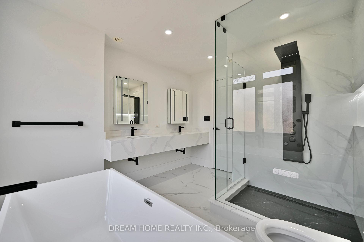
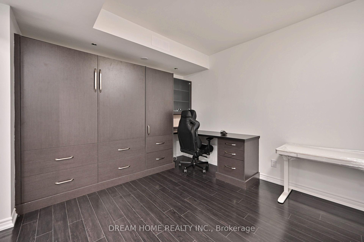
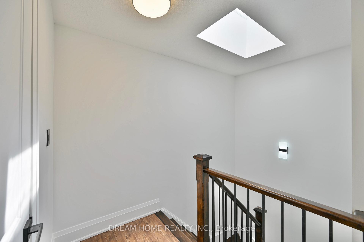
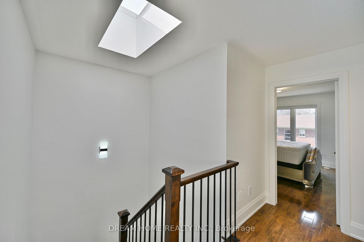
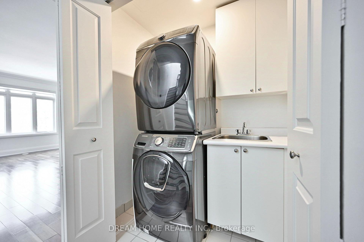
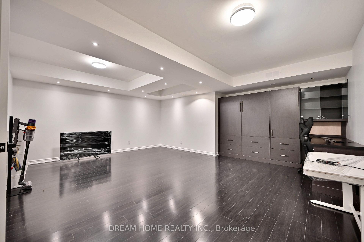
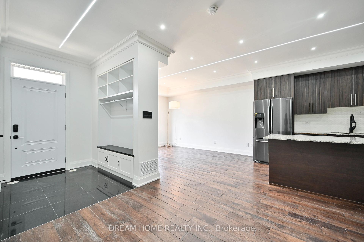
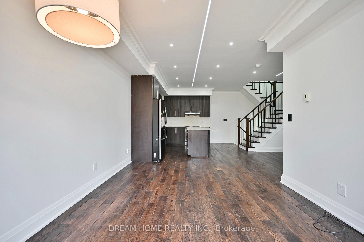
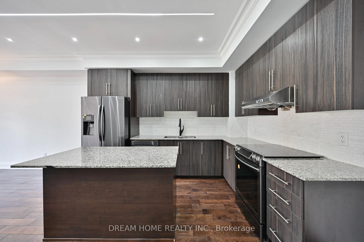
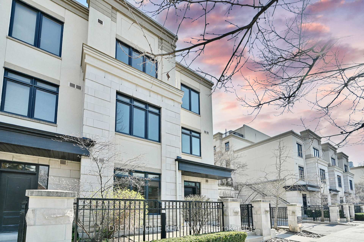
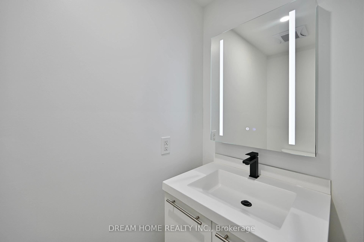
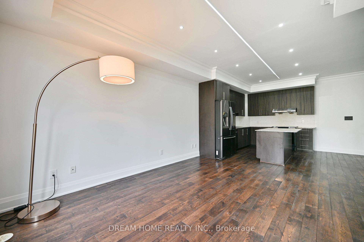
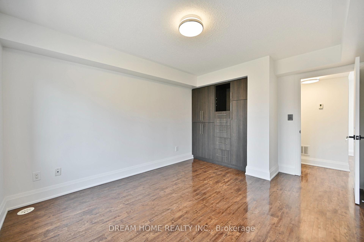
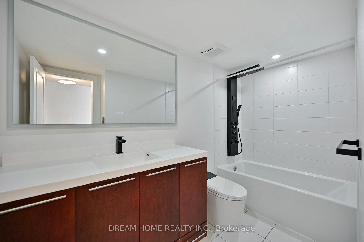










































| Luxuriously upgraded 3-bed, 4-bath end-unit with 3 parking spots. 9-ft ceilings on main floor, private front yard, and crown moulding on main & basement. Modern kitchen with Samsung black stainless steel appliances, stone countertops, pot lights, and ambient lighting. Primary suite with walk-in closet & 5-pc ensuite featuring smart heated toilet & mirror. Third floor has 2 bedrooms, skylight, and upgraded bath. Professionally finished basement with Murphy bed & 4-pc ensuite. All bathrooms upgraded with premium fixtures.Steps to Sheppard-Yonge subway, Whole Foods, parks, and top-rated schools. Easy access to Hwy 401. |
| Price | $1,599,000 |
| Taxes: | $5643.63 |
| Occupancy: | Vacant |
| Address: | 9 Oakburn Cres , Toronto, M2N 2T5, Toronto |
| Postal Code: | M2N 2T5 |
| Province/State: | Toronto |
| Directions/Cross Streets: | Yonge/Sheppard |
| Level/Floor | Room | Length(ft) | Width(ft) | Descriptions | |
| Room 1 | Ground | Living Ro | 15.74 | 10.99 | Hardwood Floor, Moulded Ceiling, W/O To Patio |
| Room 2 | Ground | Dining Ro | 10.5 | 9.51 | Hardwood Floor, Combined w/Living |
| Room 3 | Ground | Kitchen | 10 | 9.18 | Hardwood Floor, Modern Kitchen, Centre Island |
| Room 4 | Second | Primary B | 19.09 | 10.99 | Hardwood Floor, Walk-In Closet(s), 5 Pc Ensuite |
| Room 5 | Third | Bedroom 2 | 11.87 | 10.99 | Hardwood Floor, Closet |
| Room 6 | Third | Bedroom 3 | 12.5 | 10 | Hardwood Floor, Closet |
| Room 7 | Basement | Recreatio | 25.98 | 21.39 | Hardwood Floor, Closet Organizers, 4 Pc Ensuite |
| Washroom Type | No. of Pieces | Level |
| Washroom Type 1 | 5 | Second |
| Washroom Type 2 | 3 | Basement |
| Washroom Type 3 | 2 | Main |
| Washroom Type 4 | 4 | Third |
| Washroom Type 5 | 0 |
| Total Area: | 0.00 |
| Approximatly Age: | 11-15 |
| Washrooms: | 4 |
| Heat Type: | Forced Air |
| Central Air Conditioning: | Central Air |
$
%
Years
This calculator is for demonstration purposes only. Always consult a professional
financial advisor before making personal financial decisions.
| Although the information displayed is believed to be accurate, no warranties or representations are made of any kind. |
| DREAM HOME REALTY INC. |
- Listing -1 of 0
|
|

Sachi Patel
Broker
Dir:
647-702-7117
Bus:
6477027117
| Book Showing | Email a Friend |
Jump To:
At a Glance:
| Type: | Com - Condo Townhouse |
| Area: | Toronto |
| Municipality: | Toronto C14 |
| Neighbourhood: | Willowdale East |
| Style: | 3-Storey |
| Lot Size: | x 0.00() |
| Approximate Age: | 11-15 |
| Tax: | $5,643.63 |
| Maintenance Fee: | $771.09 |
| Beds: | 3+1 |
| Baths: | 4 |
| Garage: | 0 |
| Fireplace: | N |
| Air Conditioning: | |
| Pool: |
Locatin Map:
Payment Calculator:

Listing added to your favorite list
Looking for resale homes?

By agreeing to Terms of Use, you will have ability to search up to 305705 listings and access to richer information than found on REALTOR.ca through my website.

