
![]()
$1,180,000
Available - For Sale
Listing ID: N12105869
84 Autumn Way , Aurora, L4G 4P4, York
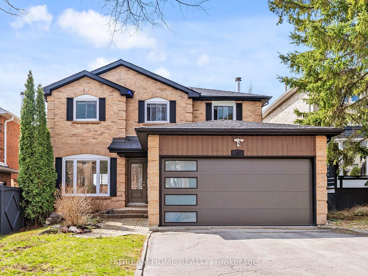
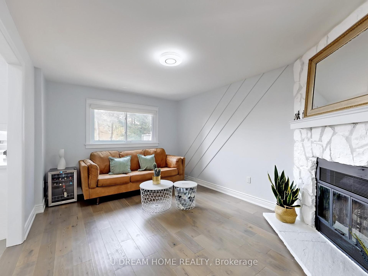
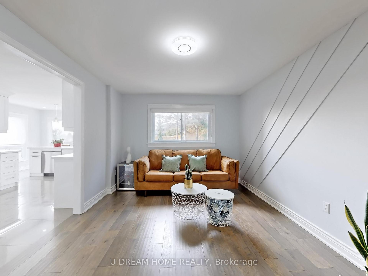
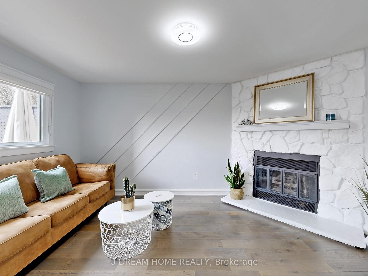
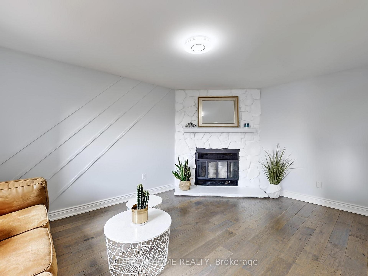
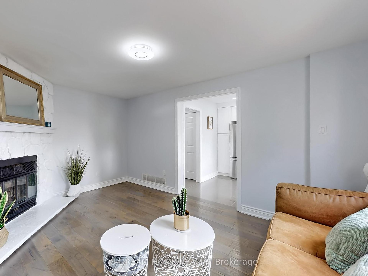
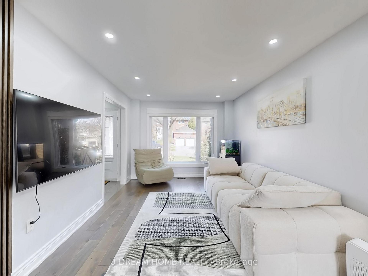
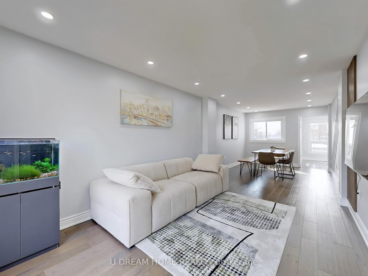
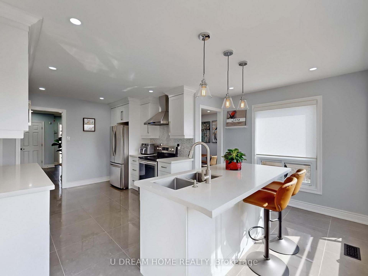
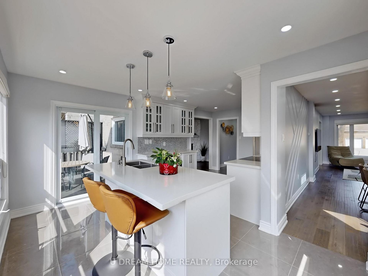
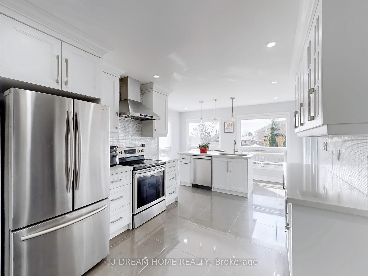
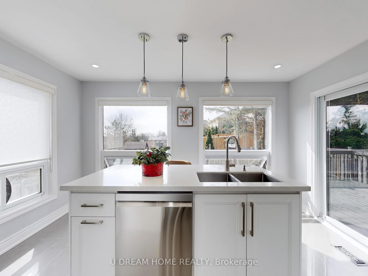
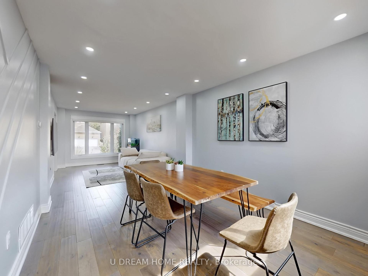
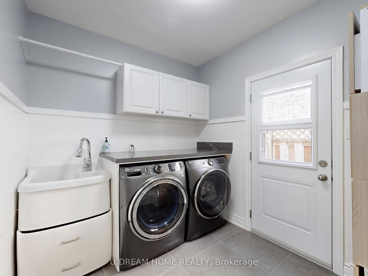
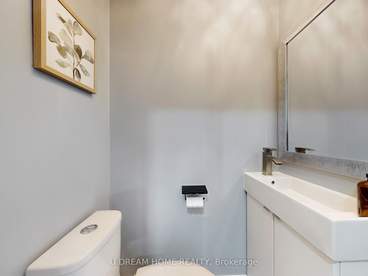
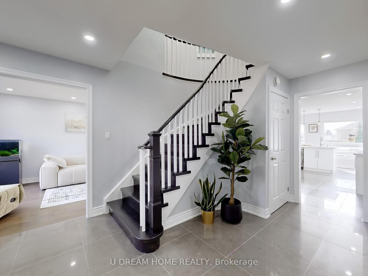
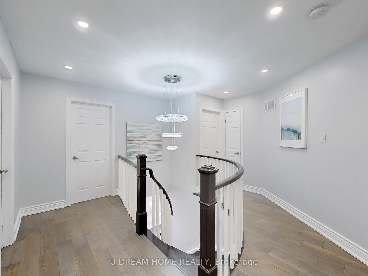
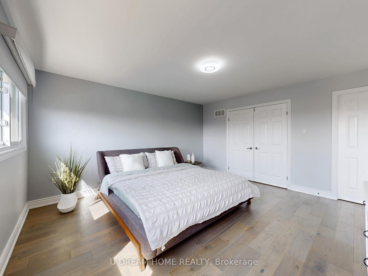
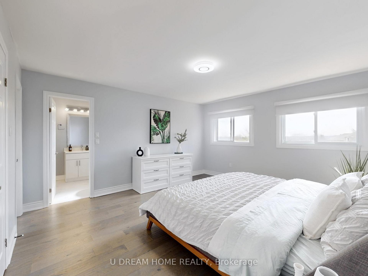

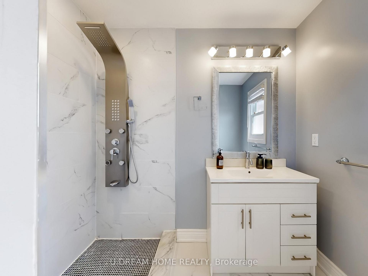
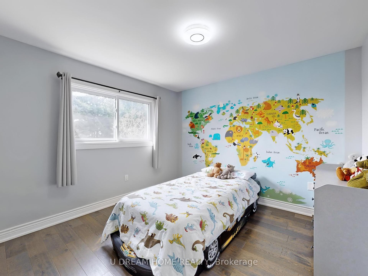
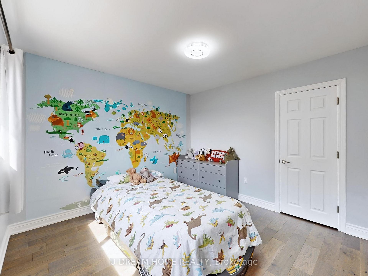
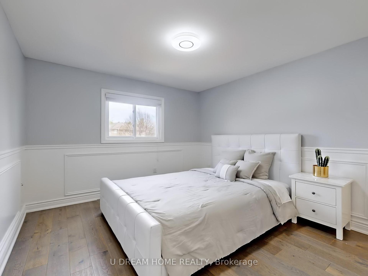
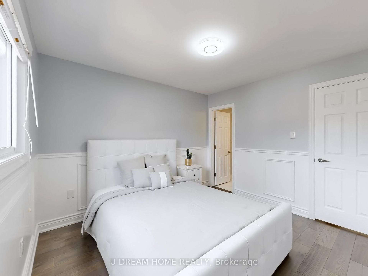

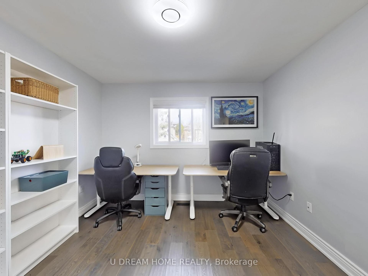
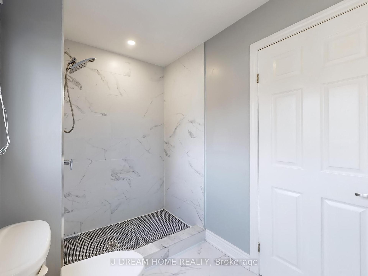
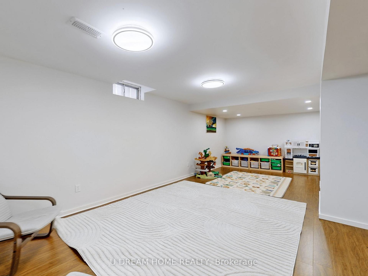
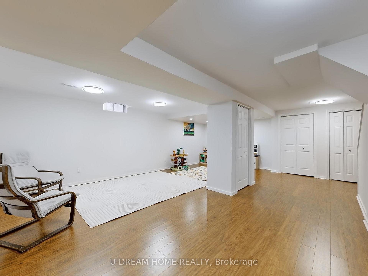
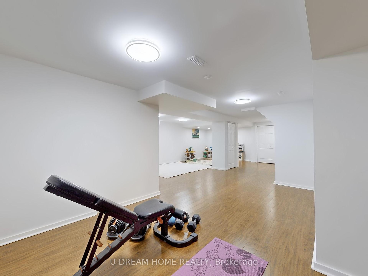
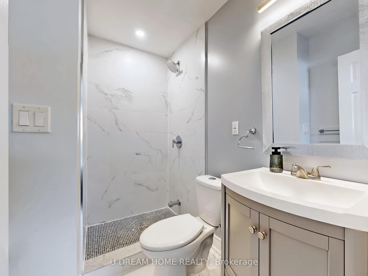
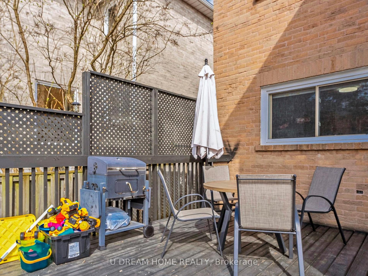
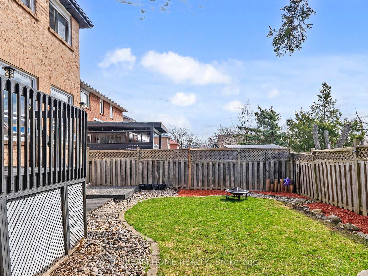
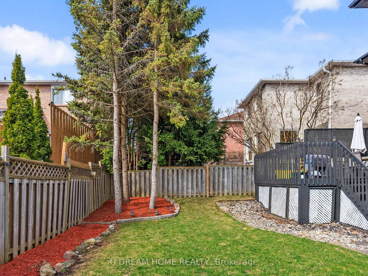
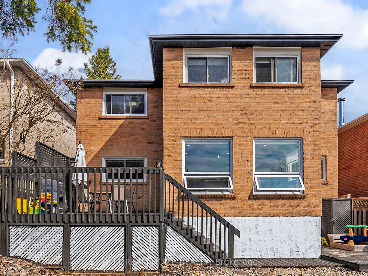




































| High Demand Area On Quiet Cres!Fully Renovated From Top To Bottom With Exquisite Craftsmanship,Featuring Premium Italian Tiles, Solid Hardwood Flooring Throughout, Modern Kitchen With Breakfast Area, Quartz Countertops, LED Lighting. Three Full Bathroom On 2nd Floor. New Roof (2024), Garage Door (2024),Eavestroughs (2024). Roof Insulation (2021), Brand New Washer, Dryer, And Dishwasher, Security Camera System.Walk To Schools, Shopping And Transit. |
| Price | $1,180,000 |
| Taxes: | $5742.22 |
| Occupancy: | Owner |
| Address: | 84 Autumn Way , Aurora, L4G 4P4, York |
| Directions/Cross Streets: | Bathurst / Wellington |
| Rooms: | 8 |
| Rooms +: | 1 |
| Bedrooms: | 4 |
| Bedrooms +: | 0 |
| Family Room: | T |
| Basement: | Finished |
| Level/Floor | Room | Length(ft) | Width(ft) | Descriptions | |
| Room 1 | Main | Kitchen | 18.83 | 10.66 | Eat-in Kitchen, Ceramic Floor, W/O To Deck |
| Room 2 | Main | Dining Ro | 11.68 | 10.4 | Hardwood Floor, Combined w/Living |
| Room 3 | Main | Living Ro | 15.74 | 10.4 | Hardwood Floor, Combined w/Dining |
| Room 4 | Main | Family Ro | 15.38 | 11.51 | Hardwood Floor, Gas Fireplace |
| Room 5 | Second | Primary B | 15.02 | 13.71 | Hardwood Floor, Walk-In Closet(s), 3 Pc Ensuite |
| Room 6 | Second | Bedroom 2 | 11.48 | 10.3 | Hardwood Floor, 3 Pc Ensuite |
| Room 7 | Second | Bedroom 3 | 10.92 | 11.15 | Hardwood Floor, Closet |
| Room 8 | Second | Bedroom 4 | 11.09 | 10.96 | Hardwood Floor, Closet, Closet Organizers |
| Room 9 | Basement | Recreatio | 22.01 | 20.63 | Laminate, Pot Lights |
| Washroom Type | No. of Pieces | Level |
| Washroom Type 1 | 2 | Main |
| Washroom Type 2 | 3 | Second |
| Washroom Type 3 | 0 | |
| Washroom Type 4 | 0 | |
| Washroom Type 5 | 0 |
| Total Area: | 0.00 |
| Property Type: | Detached |
| Style: | 2-Storey |
| Exterior: | Brick |
| Garage Type: | Attached |
| (Parking/)Drive: | Private |
| Drive Parking Spaces: | 4 |
| Park #1 | |
| Parking Type: | Private |
| Park #2 | |
| Parking Type: | Private |
| Pool: | None |
| Approximatly Square Footage: | 2000-2500 |
| CAC Included: | N |
| Water Included: | N |
| Cabel TV Included: | N |
| Common Elements Included: | N |
| Heat Included: | N |
| Parking Included: | N |
| Condo Tax Included: | N |
| Building Insurance Included: | N |
| Fireplace/Stove: | Y |
| Heat Type: | Forced Air |
| Central Air Conditioning: | Central Air |
| Central Vac: | N |
| Laundry Level: | Syste |
| Ensuite Laundry: | F |
| Sewers: | Sewer |
$
%
Years
This calculator is for demonstration purposes only. Always consult a professional
financial advisor before making personal financial decisions.
| Although the information displayed is believed to be accurate, no warranties or representations are made of any kind. |
| U DREAM HOME REALTY |
- Listing -1 of 0
|
|

Sachi Patel
Broker
Dir:
647-702-7117
Bus:
6477027117
| Virtual Tour | Book Showing | Email a Friend |
Jump To:
At a Glance:
| Type: | Freehold - Detached |
| Area: | York |
| Municipality: | Aurora |
| Neighbourhood: | Aurora Heights |
| Style: | 2-Storey |
| Lot Size: | x 105.06(Feet) |
| Approximate Age: | |
| Tax: | $5,742.22 |
| Maintenance Fee: | $0 |
| Beds: | 4 |
| Baths: | 4 |
| Garage: | 0 |
| Fireplace: | Y |
| Air Conditioning: | |
| Pool: | None |
Locatin Map:
Payment Calculator:

Listing added to your favorite list
Looking for resale homes?

By agreeing to Terms of Use, you will have ability to search up to 305705 listings and access to richer information than found on REALTOR.ca through my website.

