
![]()
$1,149,900
Available - For Sale
Listing ID: X12105937
82 Glenmorris Stre , Cambridge, N1S 2Y7, Waterloo
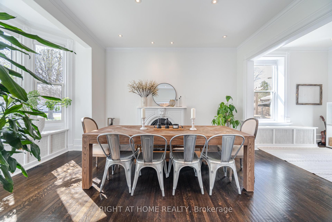
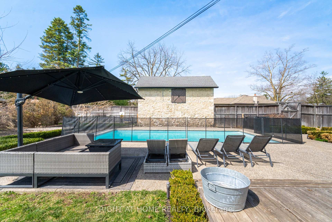
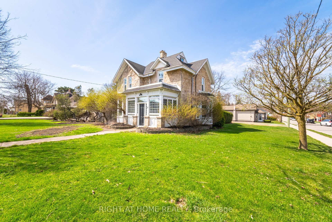
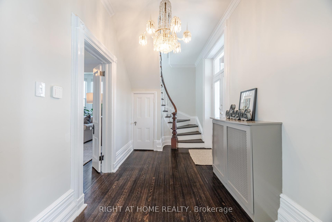
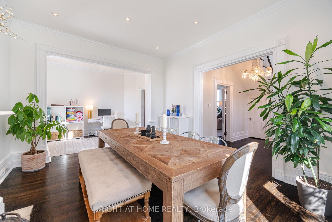
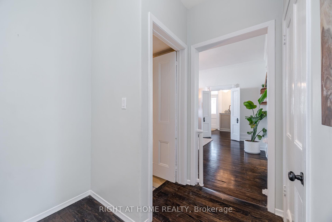
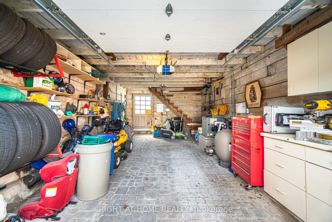
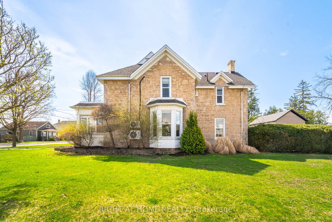
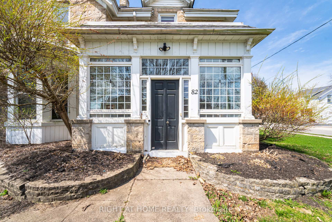
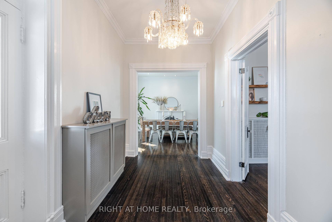
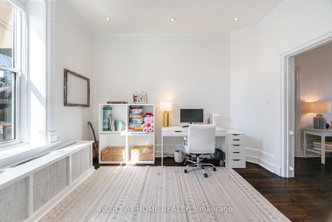
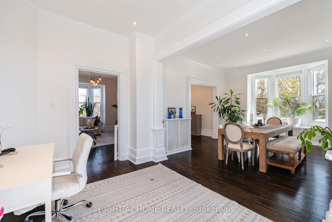
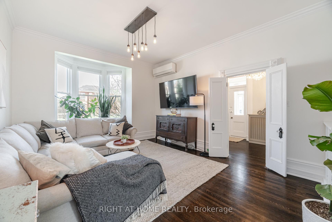

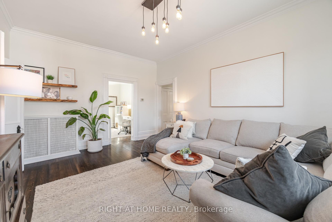
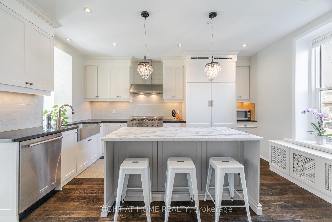
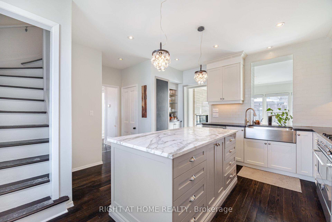
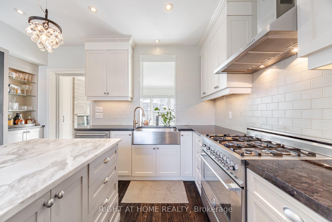
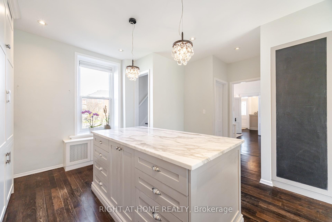

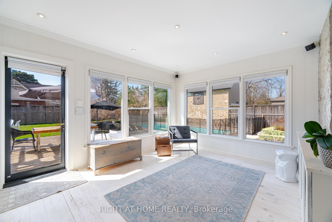
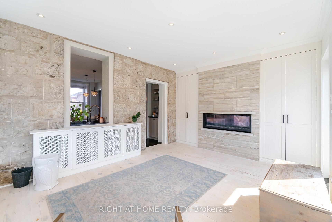
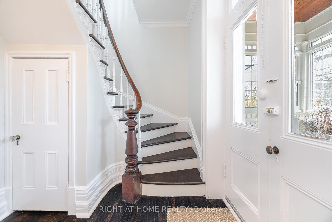
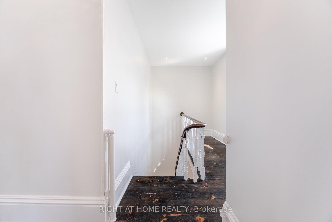
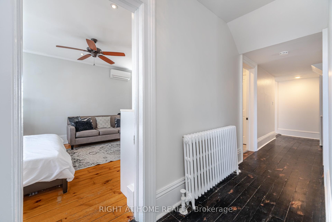
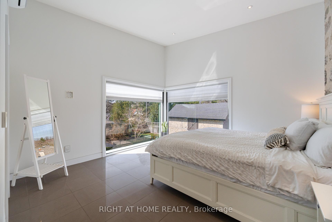
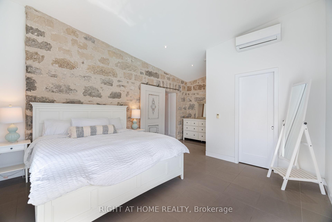
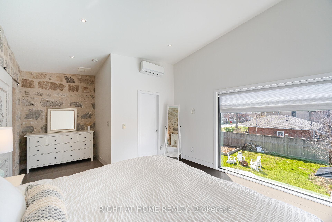
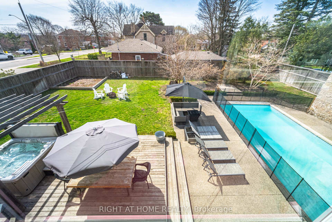
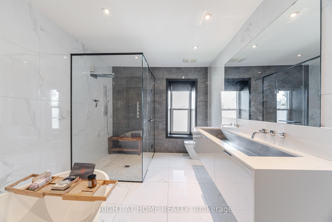
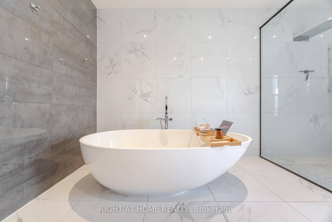
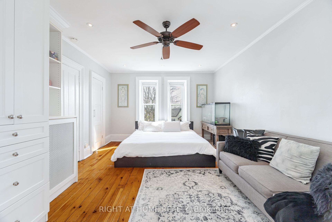
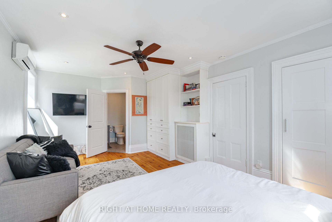
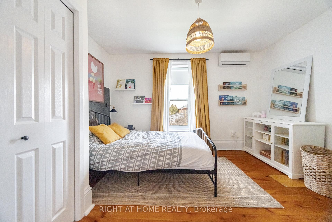
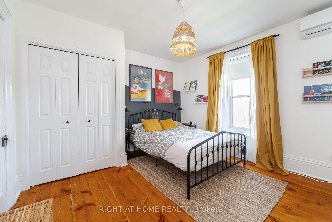
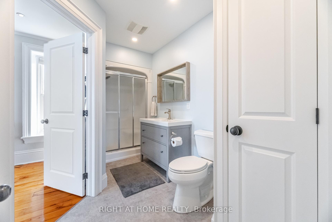
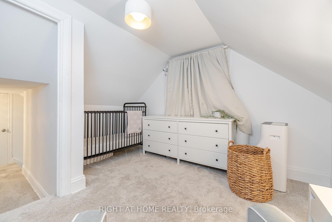
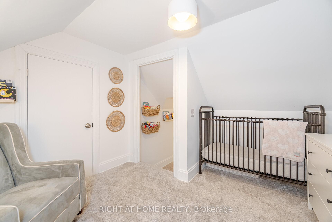
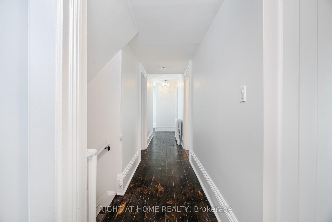
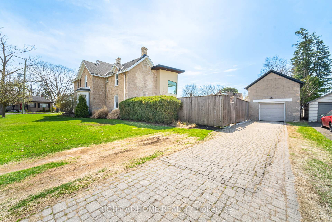
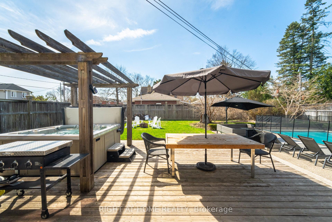
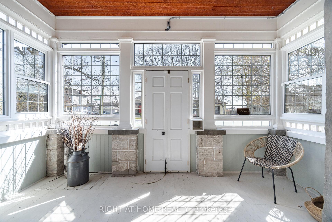

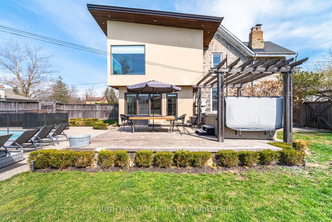
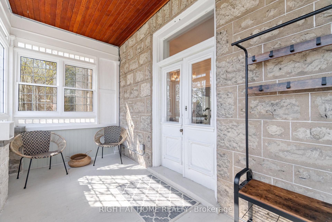
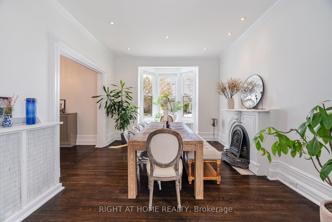














































| Discover The Charm Of This Stunning Century Home, Where Classic Character Meets Contemporary Upgrades. With Impressive 11-foot Ceilings And Generous Windows, Natural Light Floods The Space, Highlighting The Beautiful Original Hardwood Floors, Exquisite Trim Work, And Elegant Crown Mouldings. An Inviting Enclosed Porch Welcomes You Into A Warm Foyer That Leads To A Magnificent Dining Area, Featuring An Ornamental Fireplace Adorned With The Original Victorian Mantle And A Spacious Bay Window. This Home Beautifully Blends Timeless Elegance With Modern Comforts, Creating A Perfect Retreat. Extras: 11' Ceilings, Original 14" Baseboards, Original Front Entry/Door, Original Curved Staircase, Updated Cabinetry, Marble Island/Granite Counters, Chef-grade S/S Appliances, Liebherr Fridge, Bertazzoni Range; Alternate Staircase To Upper Level via Kitchen, Reverse Osmosis System, Washer/Dryer On 2nd Floor; Primary Bedroom feat. Exposed Stone, Antique Barn Door, Blackout Automatic Hunter-Douglas Shades, Heated Floors; Ensuite Bathroom: Large Tiles/Heated Floor; Irrigation System, Salt Water Pool (Fenced For Safety), Large Patio w/ Hot Tub, Curb Cut To Allow For Expanded Driveway/Extra Parking. Stones Throw to Gaslight District + Restaurants. |
| Price | $1,149,900 |
| Taxes: | $6922.82 |
| Occupancy: | Owner |
| Address: | 82 Glenmorris Stre , Cambridge, N1S 2Y7, Waterloo |
| Acreage: | < .50 |
| Directions/Cross Streets: | Selkirk & Glenmorris |
| Rooms: | 12 |
| Bedrooms: | 4 |
| Bedrooms +: | 0 |
| Family Room: | F |
| Basement: | Full, Unfinished |
| Level/Floor | Room | Length(ft) | Width(ft) | Descriptions | |
| Room 1 | Main | Den | 12.5 | 8.79 | Large Window, Pot Lights, Hardwood Floor |
| Room 2 | Main | Living Ro | 19.94 | 13.25 | Bay Window, Double Doors, Hardwood Floor |
| Room 3 | Main | Kitchen | 15.15 | 17.15 | Centre Island, Stainless Steel Appl, Pot Lights |
| Room 4 | Main | Dining Ro | 12.5 | 17.42 | Fireplace, Bay Window, Pot Lights |
| Room 5 | Main | Sunroom | 11.45 | 16.37 | Large Window, Pot Lights, Double Closet |
| Room 6 | Second | Bathroom | 12.27 | 6.59 | 3 Pc Bath, Separate Shower, Closet |
| Room 7 | Second | Bathroom | 14.5 | 9.35 | 5 Pc Bath, Soaking Tub, Double Sink |
| Room 8 | Second | Bedroom | 12 | 13.32 | Double Closet, Hardwood Floor, Pot Lights |
| Room 9 | Second | Bedroom | 12.56 | 18.83 | Closet, Hardwood Floor, 3 Pc Ensuite |
| Room 10 | Second | Primary B | 13.78 | 18.86 | Large Window, Walk-In Closet(s), Pot Lights |
| Room 11 | Third | Other | 9.94 | 11.74 |
| Washroom Type | No. of Pieces | Level |
| Washroom Type 1 | 2 | Main |
| Washroom Type 2 | 3 | Second |
| Washroom Type 3 | 5 | Second |
| Washroom Type 4 | 0 | |
| Washroom Type 5 | 0 |
| Total Area: | 0.00 |
| Approximatly Age: | 100+ |
| Property Type: | Detached |
| Style: | 2-Storey |
| Exterior: | Stone |
| Garage Type: | Detached |
| (Parking/)Drive: | Private |
| Drive Parking Spaces: | 4 |
| Park #1 | |
| Parking Type: | Private |
| Park #2 | |
| Parking Type: | Private |
| Pool: | Inground |
| Approximatly Age: | 100+ |
| Approximatly Square Footage: | 3000-3500 |
| Property Features: | Hospital, Library |
| CAC Included: | N |
| Water Included: | N |
| Cabel TV Included: | N |
| Common Elements Included: | N |
| Heat Included: | N |
| Parking Included: | N |
| Condo Tax Included: | N |
| Building Insurance Included: | N |
| Fireplace/Stove: | Y |
| Heat Type: | Radiant |
| Central Air Conditioning: | Other |
| Central Vac: | N |
| Laundry Level: | Syste |
| Ensuite Laundry: | F |
| Sewers: | Sewer |
$
%
Years
This calculator is for demonstration purposes only. Always consult a professional
financial advisor before making personal financial decisions.
| Although the information displayed is believed to be accurate, no warranties or representations are made of any kind. |
| RIGHT AT HOME REALTY |
- Listing -1 of 0
|
|

Sachi Patel
Broker
Dir:
647-702-7117
Bus:
6477027117
| Virtual Tour | Book Showing | Email a Friend |
Jump To:
At a Glance:
| Type: | Freehold - Detached |
| Area: | Waterloo |
| Municipality: | Cambridge |
| Neighbourhood: | Dufferin Grove |
| Style: | 2-Storey |
| Lot Size: | x 139.92(Feet) |
| Approximate Age: | 100+ |
| Tax: | $6,922.82 |
| Maintenance Fee: | $0 |
| Beds: | 4 |
| Baths: | 3 |
| Garage: | 0 |
| Fireplace: | Y |
| Air Conditioning: | |
| Pool: | Inground |
Locatin Map:
Payment Calculator:

Listing added to your favorite list
Looking for resale homes?

By agreeing to Terms of Use, you will have ability to search up to 305705 listings and access to richer information than found on REALTOR.ca through my website.

