
![]()
$1,429,950
Available - For Sale
Listing ID: X12105249
683 Canboro Road , Pelham, L0S 1C0, Niagara
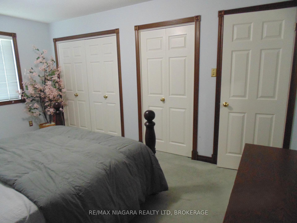
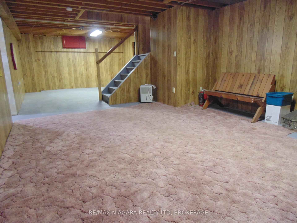
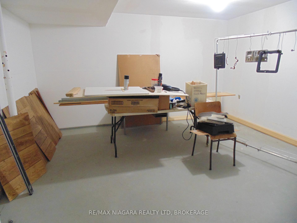
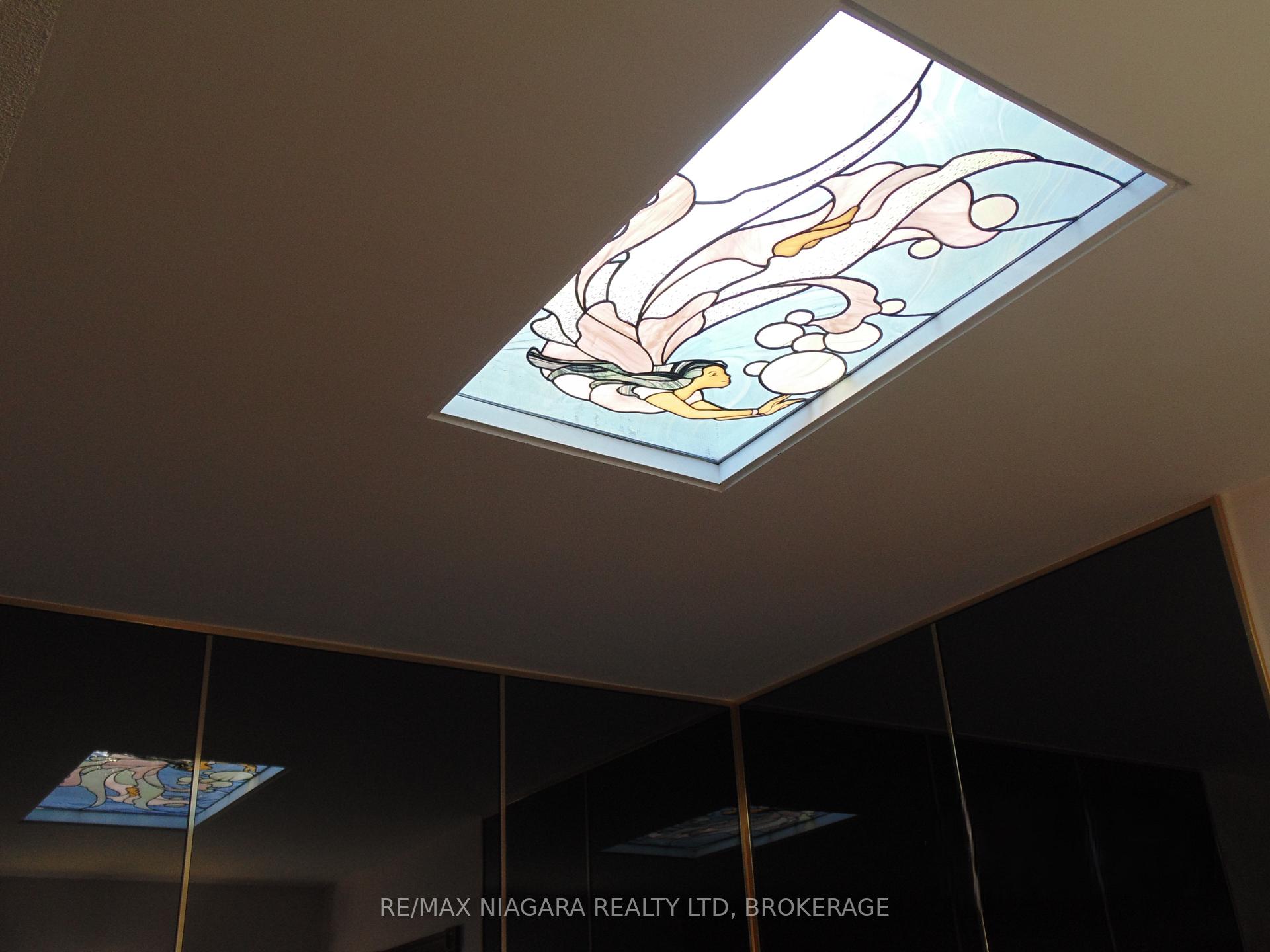

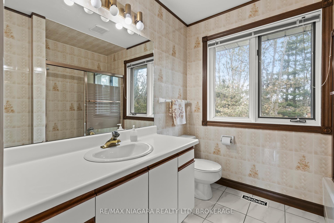
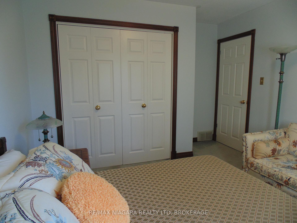
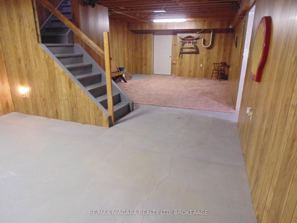
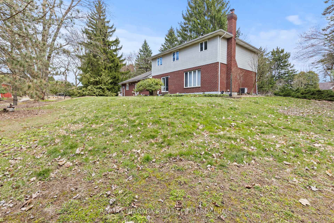
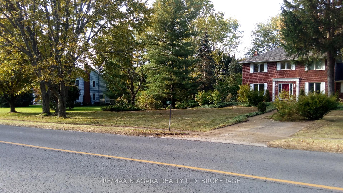
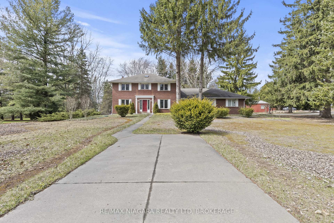
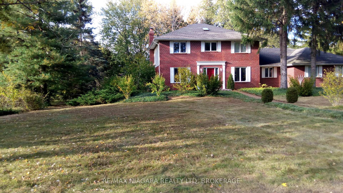

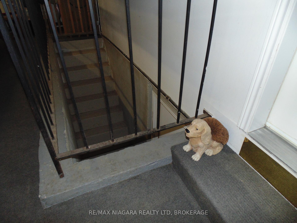
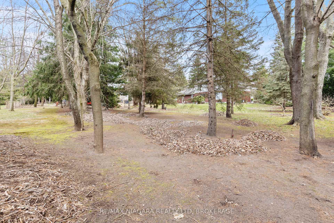
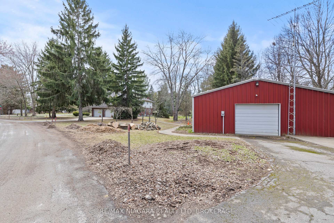
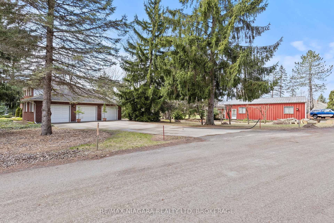
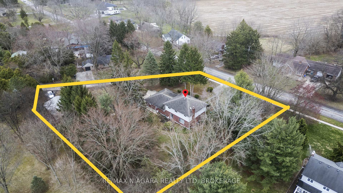
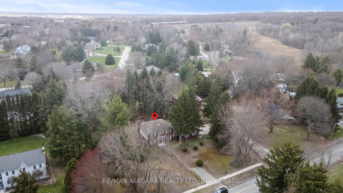
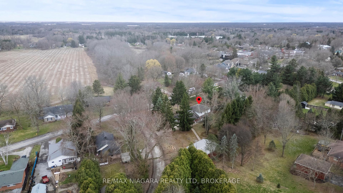
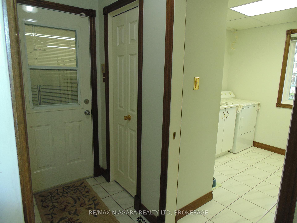
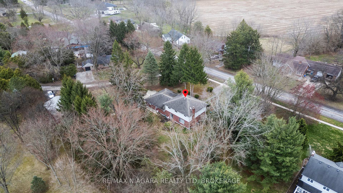
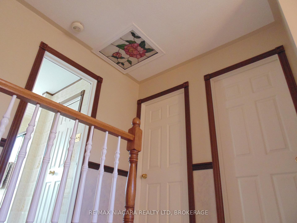
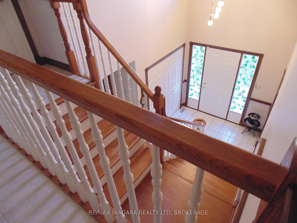
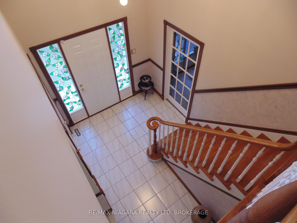
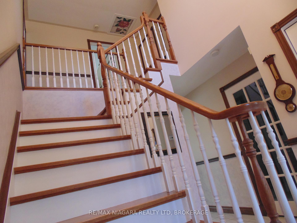
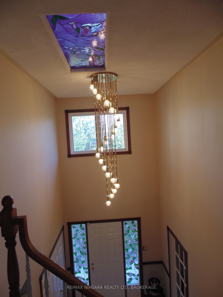
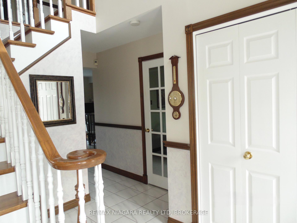
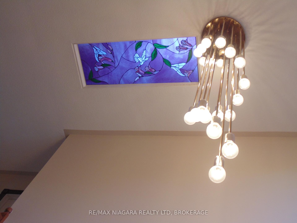
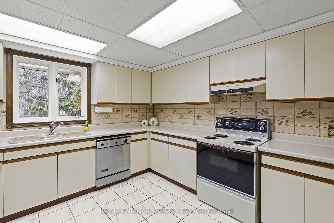
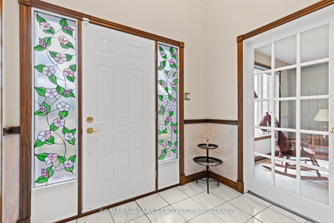
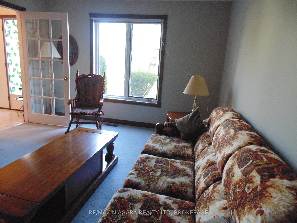
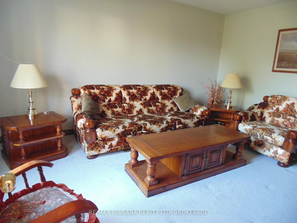
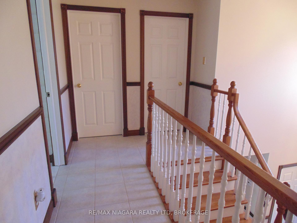
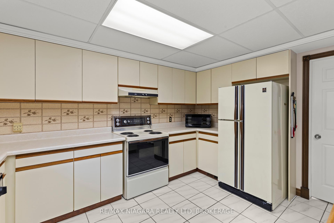
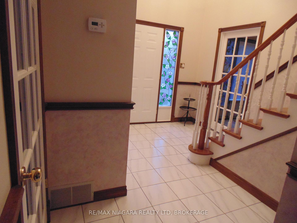
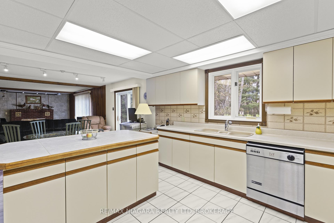
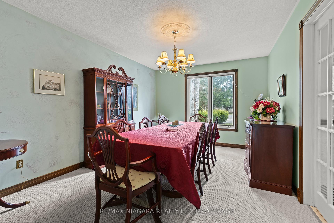
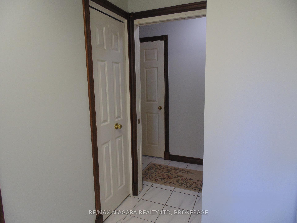
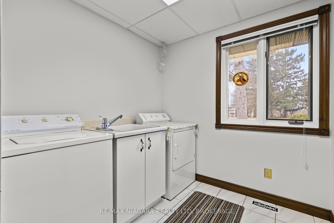
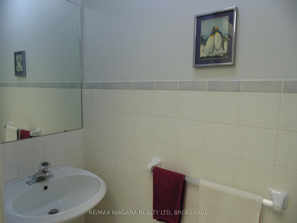
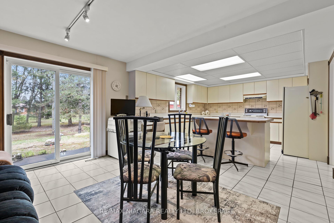

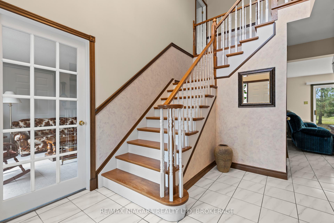
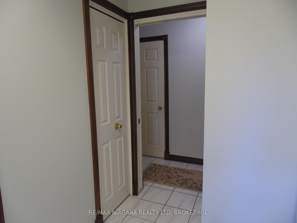
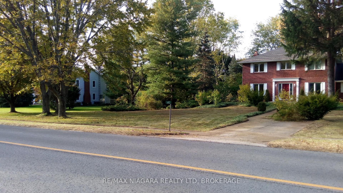
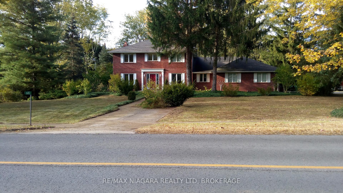
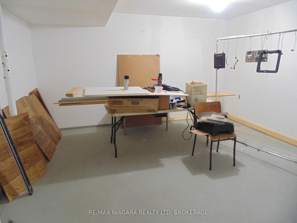
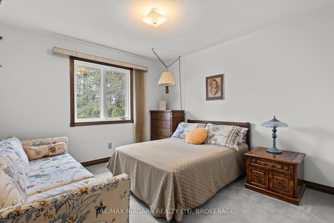
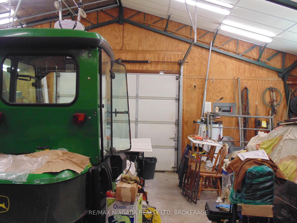
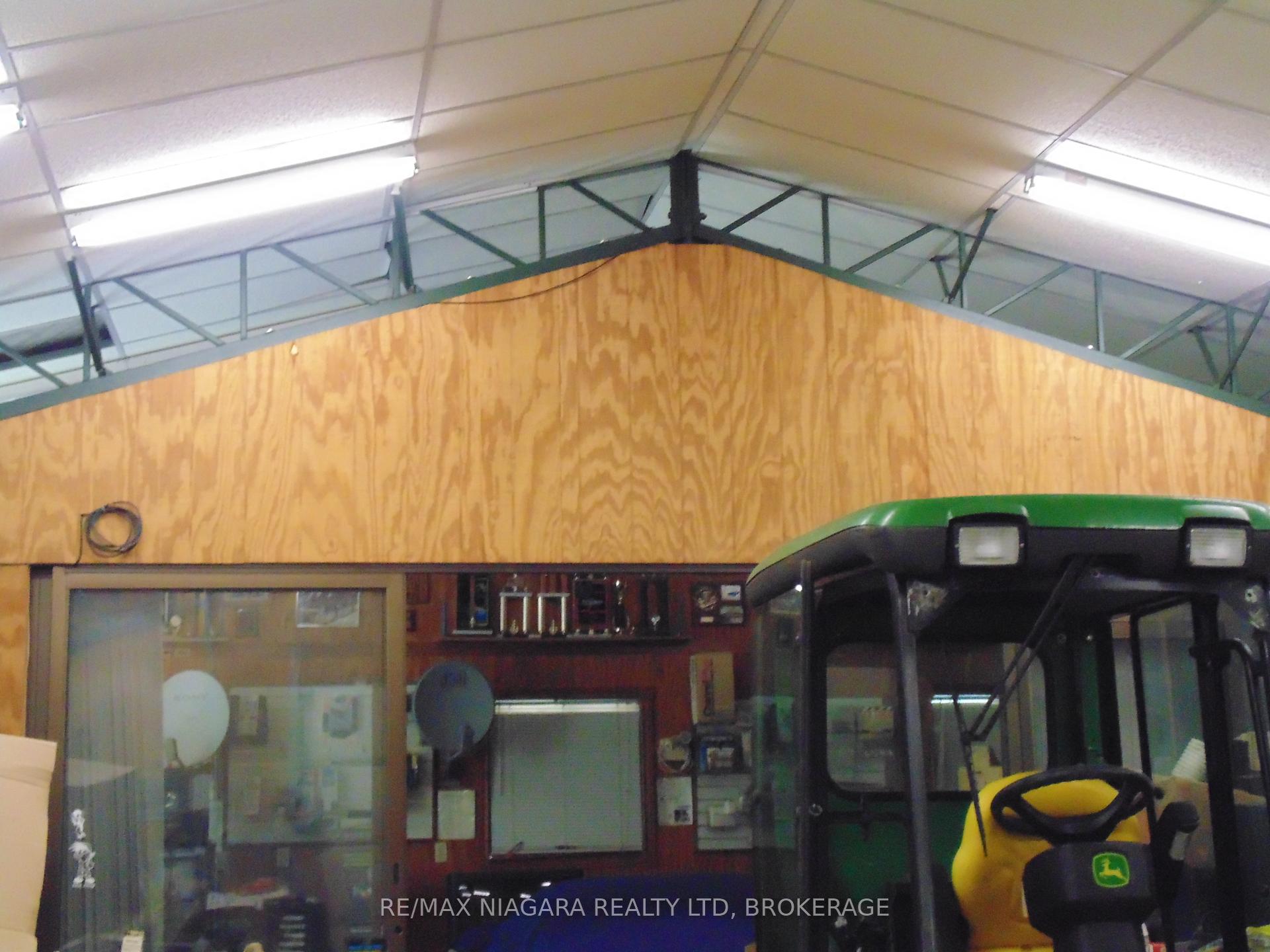
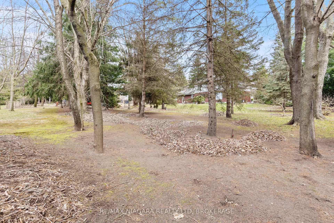
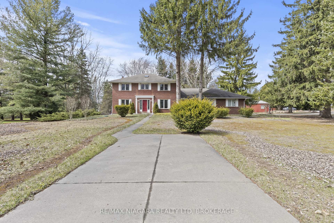
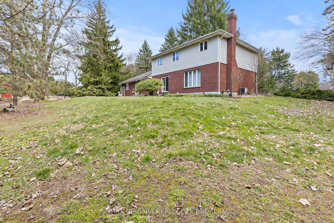
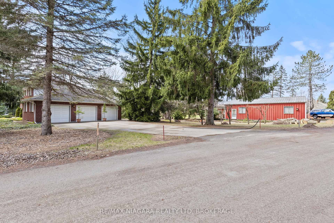
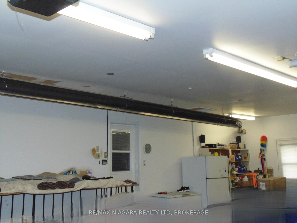
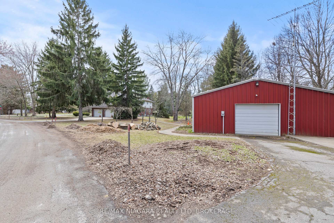
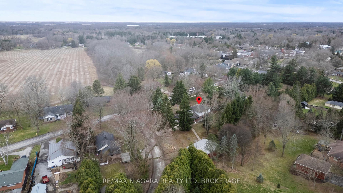
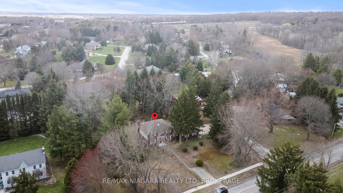
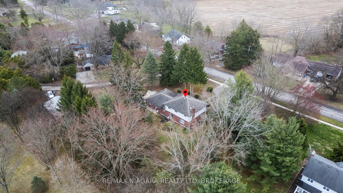
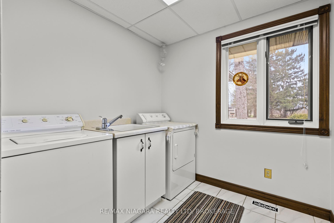
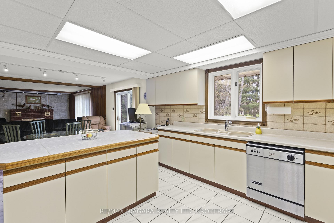
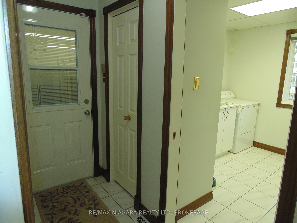
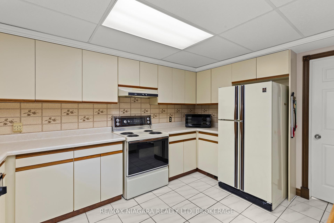
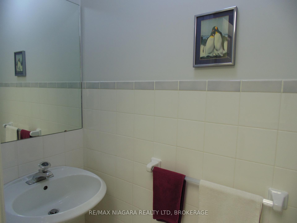
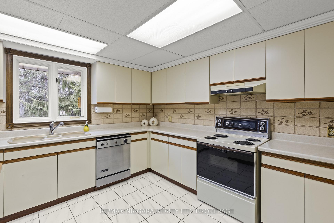
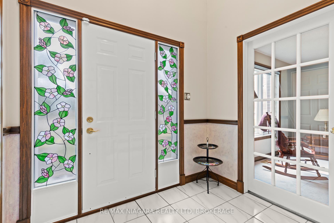
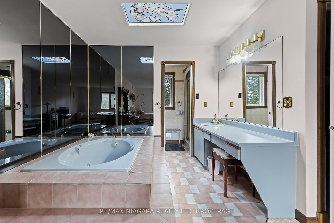

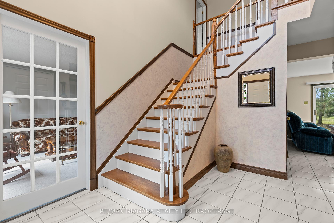

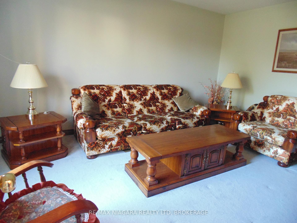
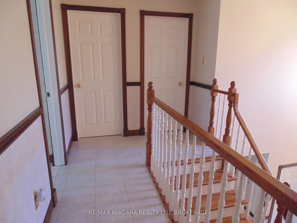
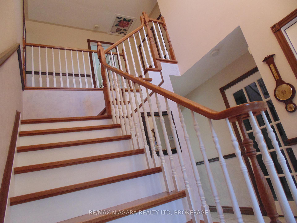
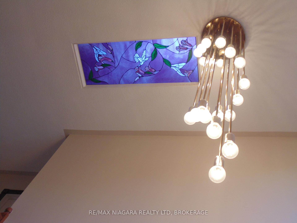
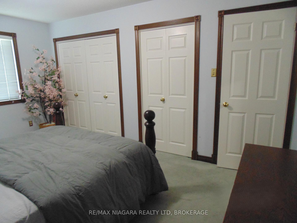
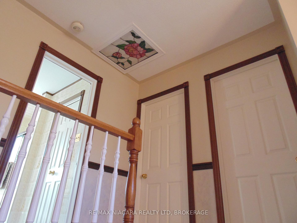
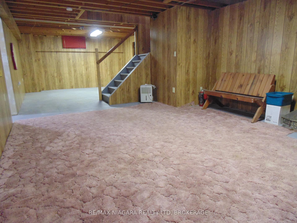
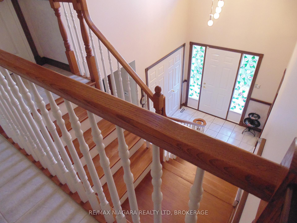
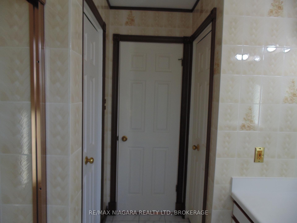
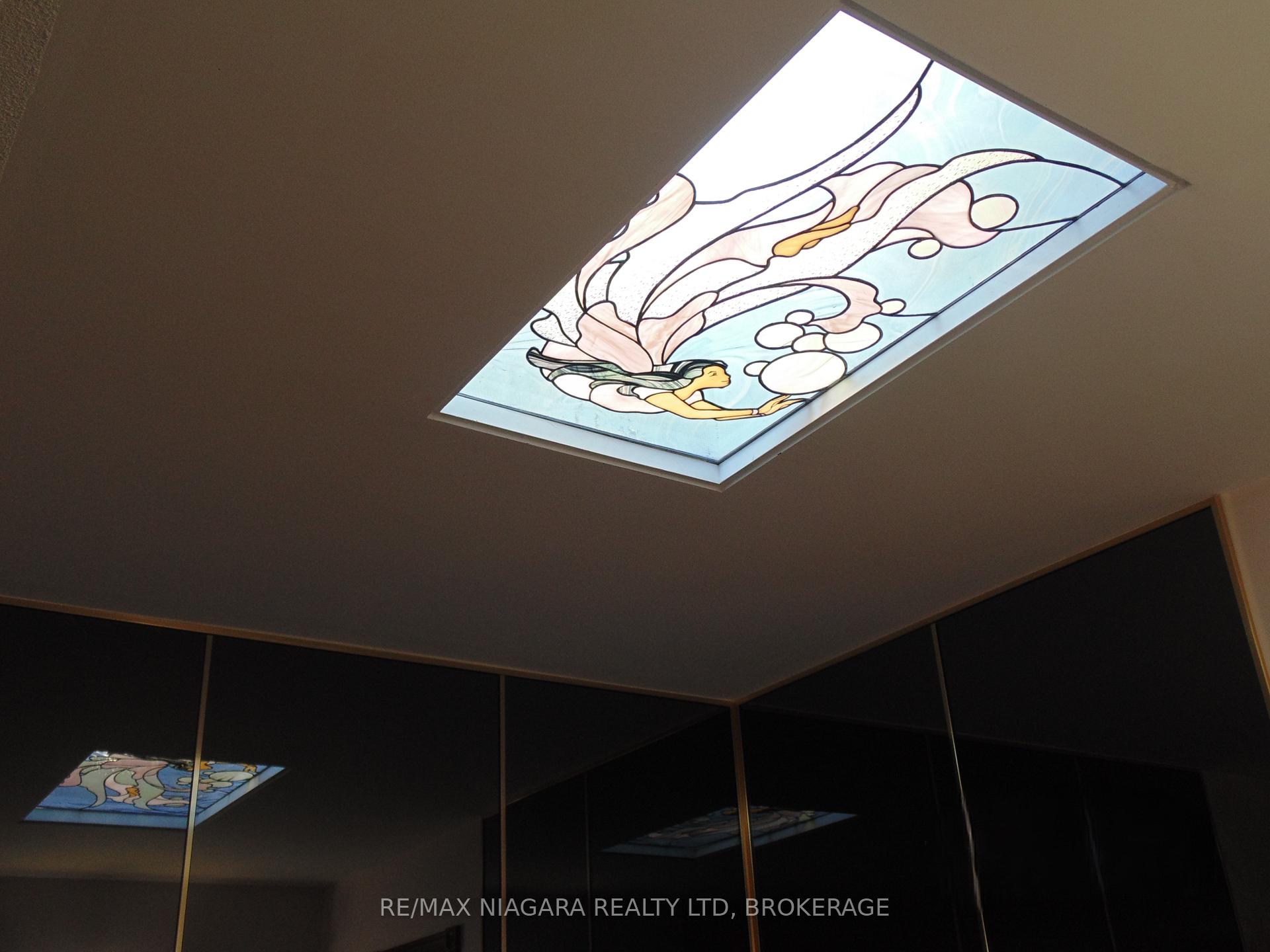
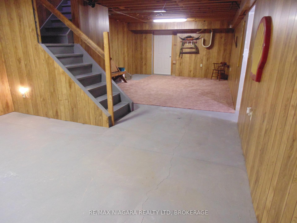
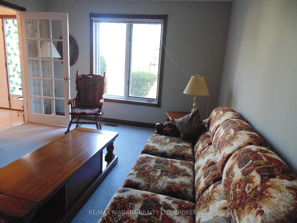
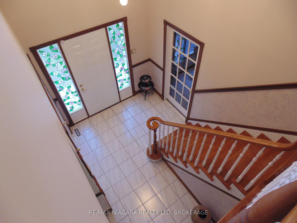
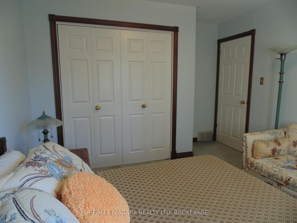

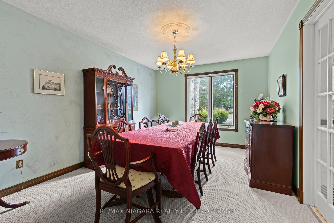
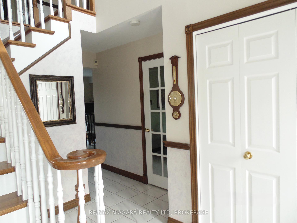
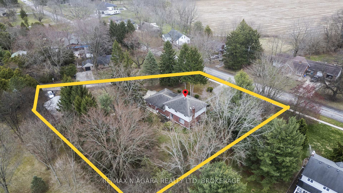
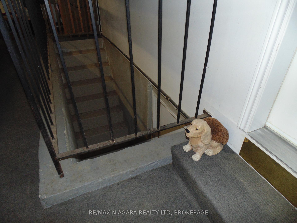
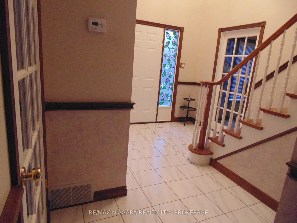
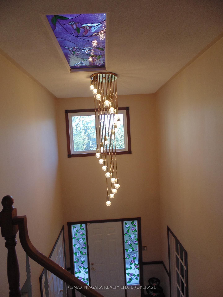
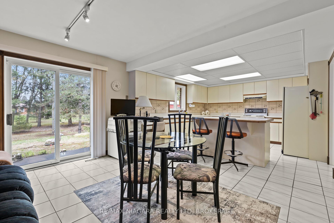

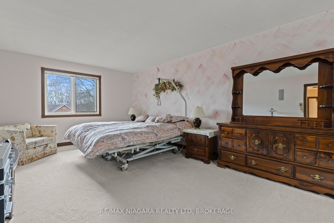
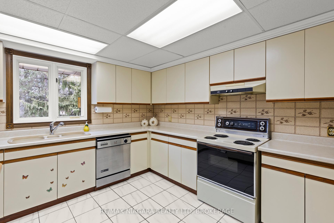
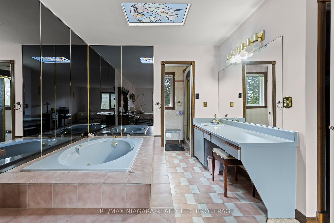
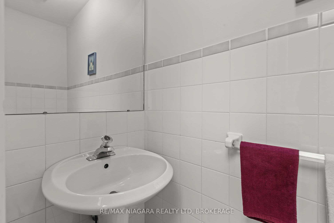
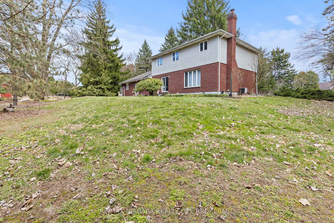
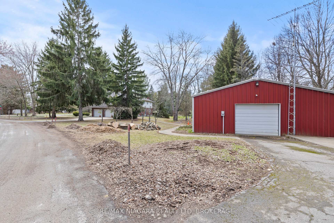
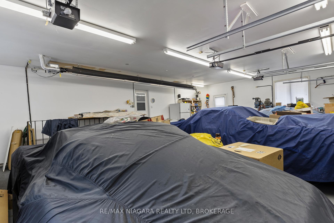
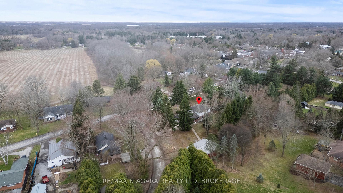
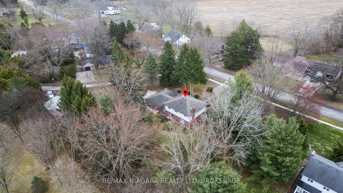
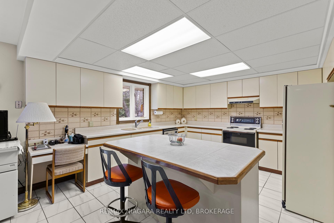
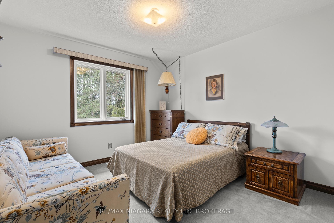
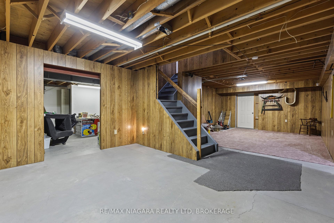
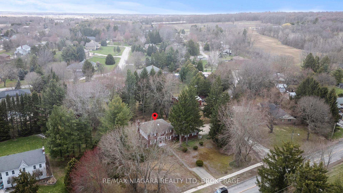
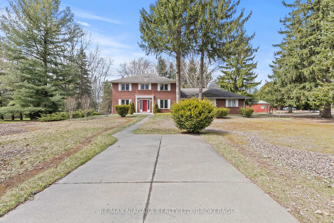
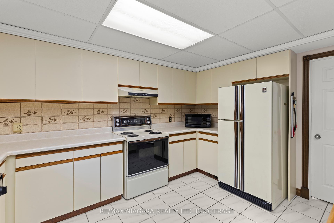
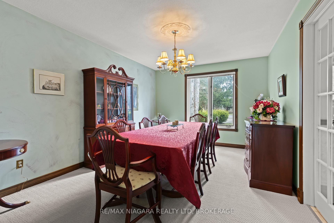

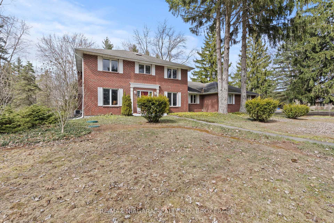
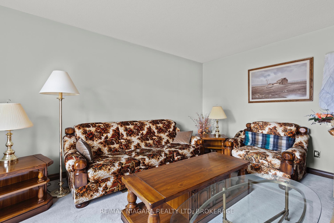
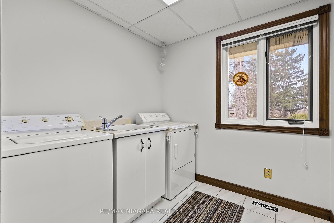
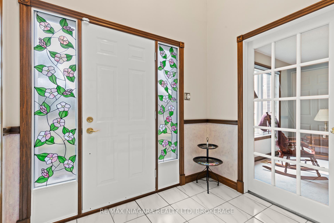
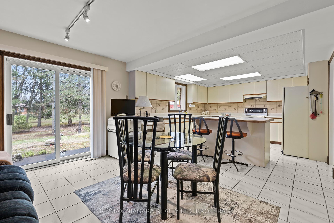
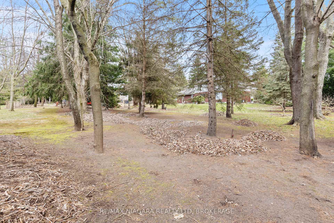
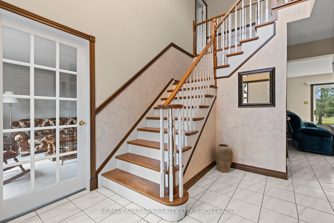

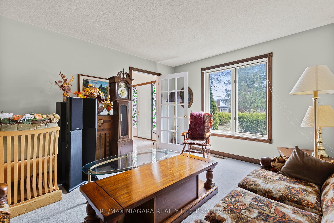
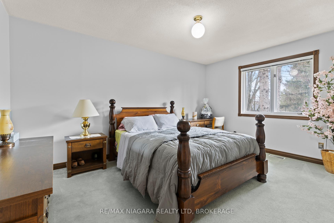
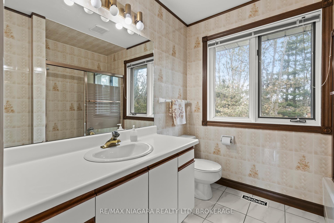
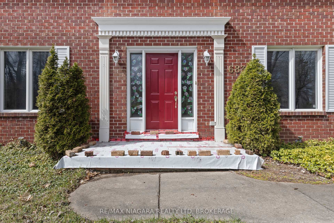
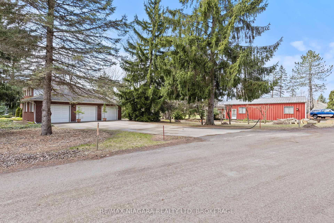
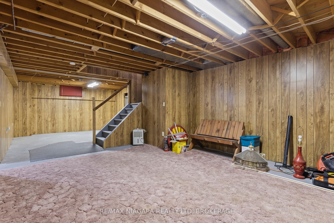
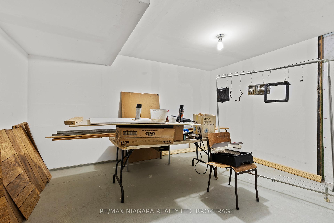
































































































































| Welcome to 683 Canboro Rd. A spacious solid brick two-story colonial style home custom built to R2000 energy conservation standards on an impressive 0.84 acre lot in the heart of Pelham with concrete laneways sidewalks and parking galore. Over 2467 square feet of above grade living space plus approximately 1200 square feet of nearly finished basement this well maintained home features 3 bedrooms, 3 bathrooms, a large U-shaped bright kitchen with island breakfast bar, tons of cabinetry, a built in dishwasher and a desk. The huge eat-kitchen area with sliding patio door opens to a private concrete patio and a terraced yard. The home is complemented by an engineered steel building 1344 square feet, with heat, A/C, fully finished with separate services, a glass partition wall, and a steel-insulated auto garage door. Whether you're a car enthusiast, hobbyist, or are looking to operate a home- based business, this versatile space offers endless potential. A unique combination of size, structure and opportunity on an oversize, well-treed lot providing privacy and space in a beautiful rural setting. |
| Price | $1,429,950 |
| Taxes: | $7170.00 |
| Assessment Year: | 2024 |
| Occupancy: | Owner |
| Address: | 683 Canboro Road , Pelham, L0S 1C0, Niagara |
| Directions/Cross Streets: | BALFOUR |
| Rooms: | 10 |
| Bedrooms: | 3 |
| Bedrooms +: | 0 |
| Family Room: | T |
| Basement: | Other |
| Washroom Type | No. of Pieces | Level |
| Washroom Type 1 | 4 | |
| Washroom Type 2 | 4 | |
| Washroom Type 3 | 2 | |
| Washroom Type 4 | 0 | |
| Washroom Type 5 | 0 |
| Total Area: | 0.00 |
| Property Type: | Detached |
| Style: | 2-Storey |
| Exterior: | Brick |
| Garage Type: | Attached |
| Drive Parking Spaces: | 6 |
| Pool: | None |
| Other Structures: | Workshop |
| Approximatly Square Footage: | 2000-2500 |
| Property Features: | School Bus R, Place Of Worship |
| CAC Included: | N |
| Water Included: | N |
| Cabel TV Included: | N |
| Common Elements Included: | N |
| Heat Included: | N |
| Parking Included: | N |
| Condo Tax Included: | N |
| Building Insurance Included: | N |
| Fireplace/Stove: | Y |
| Heat Type: | Forced Air |
| Central Air Conditioning: | Central Air |
| Central Vac: | Y |
| Laundry Level: | Syste |
| Ensuite Laundry: | F |
| Sewers: | Septic |
$
%
Years
This calculator is for demonstration purposes only. Always consult a professional
financial advisor before making personal financial decisions.
| Although the information displayed is believed to be accurate, no warranties or representations are made of any kind. |
| RE/MAX NIAGARA REALTY LTD, BROKERAGE |
- Listing -1 of 0
|
|

Sachi Patel
Broker
Dir:
647-702-7117
Bus:
6477027117
| Book Showing | Email a Friend |
Jump To:
At a Glance:
| Type: | Freehold - Detached |
| Area: | Niagara |
| Municipality: | Pelham |
| Neighbourhood: | 664 - Fenwick |
| Style: | 2-Storey |
| Lot Size: | x 217.29(Acres) |
| Approximate Age: | |
| Tax: | $7,170 |
| Maintenance Fee: | $0 |
| Beds: | 3 |
| Baths: | 3 |
| Garage: | 0 |
| Fireplace: | Y |
| Air Conditioning: | |
| Pool: | None |
Locatin Map:
Payment Calculator:

Listing added to your favorite list
Looking for resale homes?

By agreeing to Terms of Use, you will have ability to search up to 305705 listings and access to richer information than found on REALTOR.ca through my website.

