
![]()
$629,000
Available - For Sale
Listing ID: C12105951
21 Widmer Stre , Toronto, M5V 2E8, Toronto
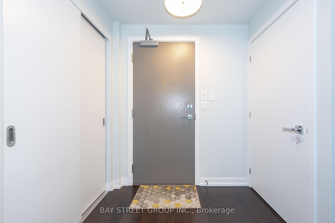
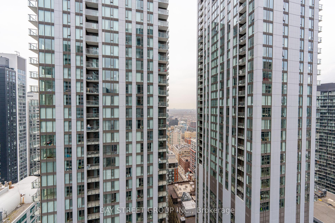
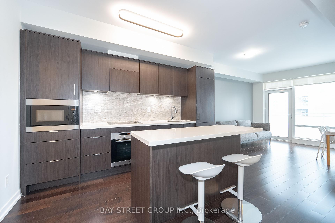
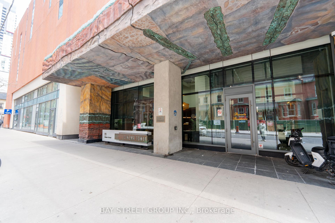
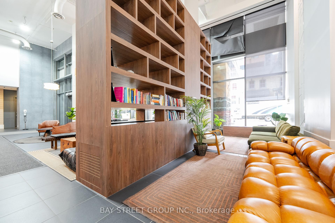
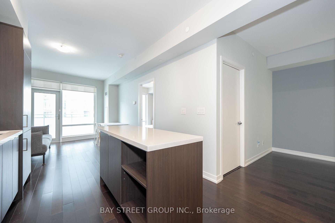
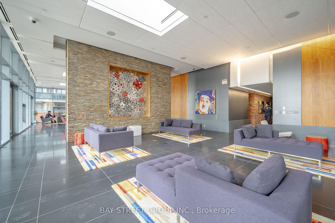

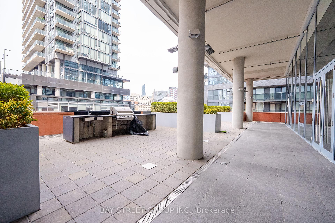
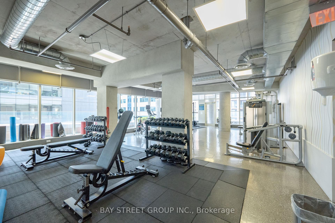
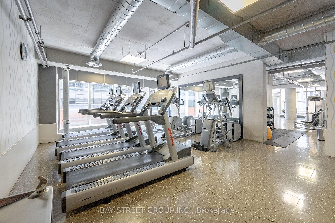
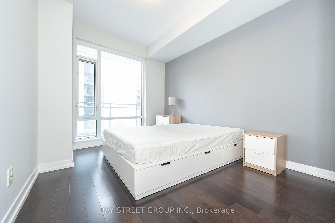
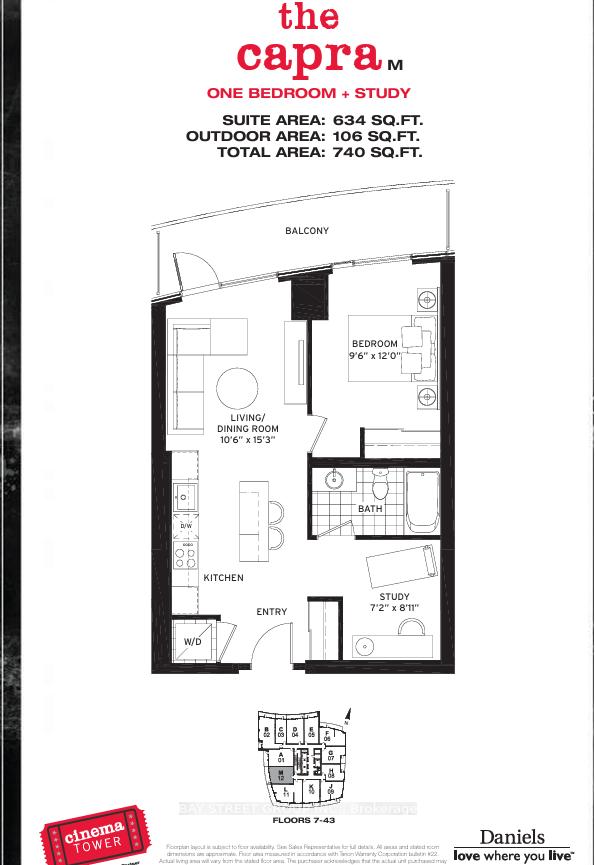
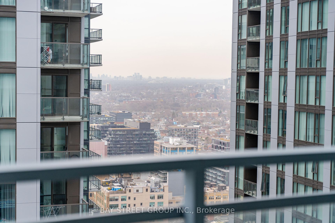
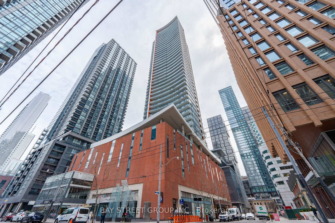
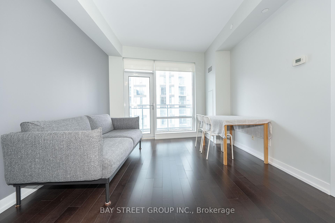
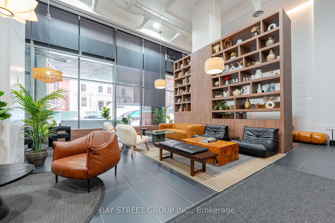
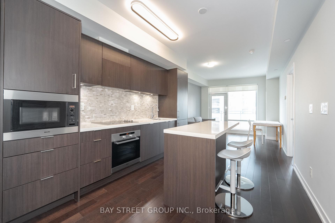
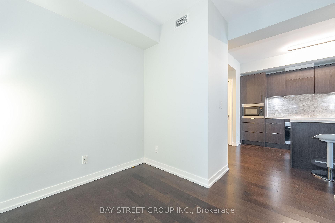
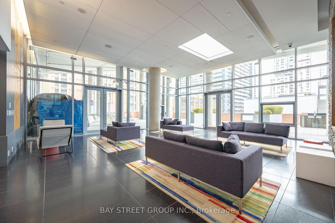

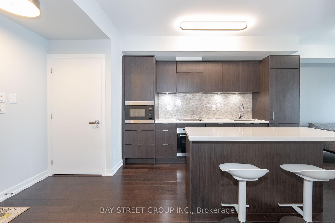
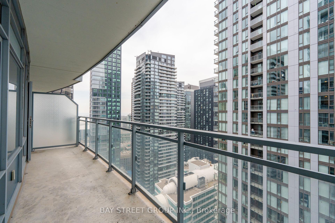
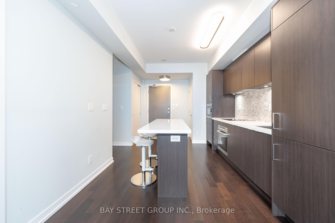

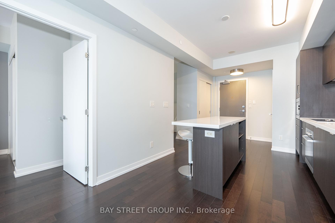
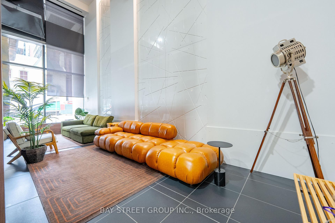
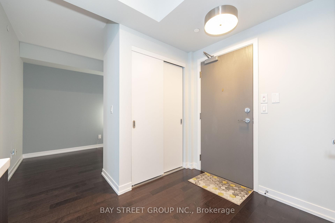
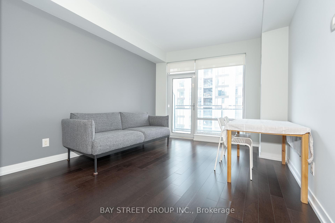
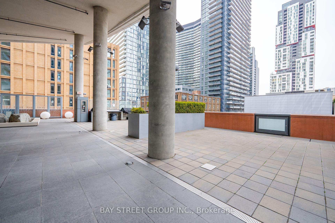
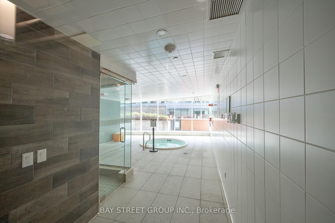
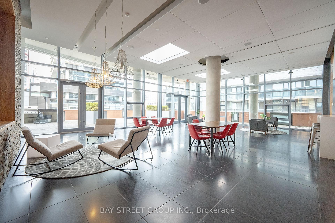
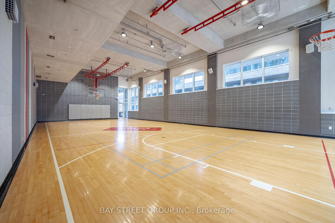
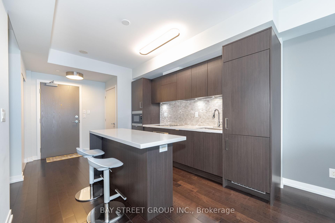
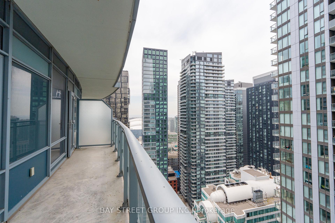
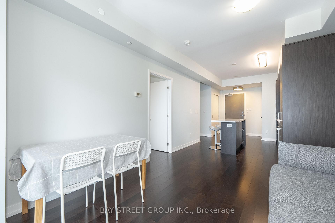
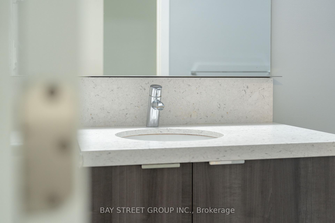
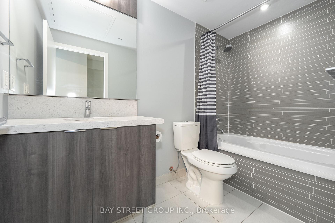
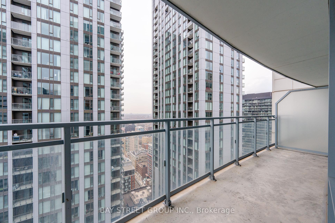
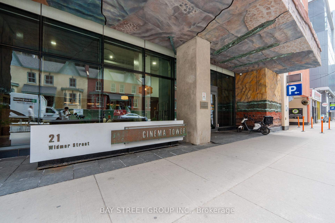
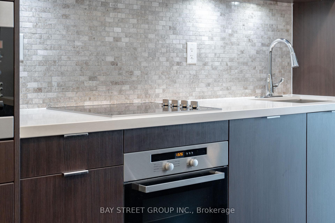
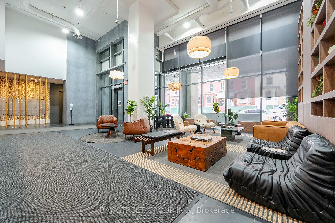
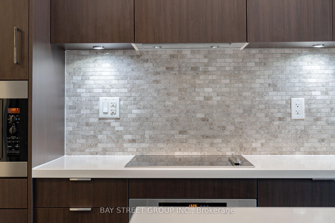

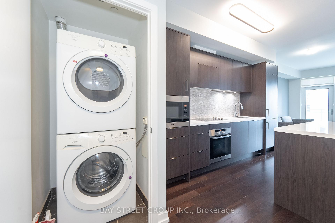
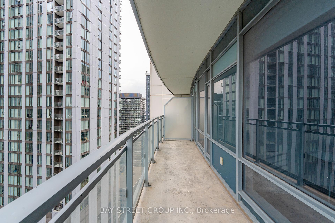
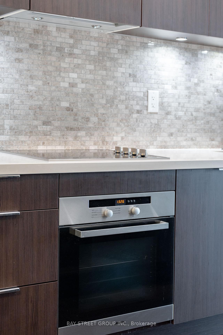
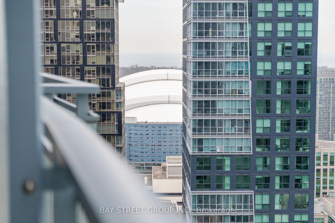
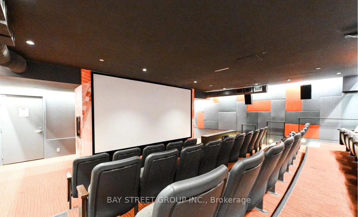

















































| Welcome to Cinema Tower, an iconic residence in the heart of Torontos Entertainment District. This bright and spacious 1+1 bedroom suite on the 32nd floor features 740sf (634sf interior+106sf balcony) of living space, floor-to-ceiling windows, hardwood floors throughout, 9-ft ceilings, a private balcony with bright & stunning South-West facing city views, and a gourmet kitchen with built-in Miele appliances and quartz countertops. The versatile den is perfect for a home office or guest space. Enjoy world-class amenities including a full-sized basketball court, state-of-the-art fitness centre, steam room, sauna, private theatre, rooftop terrace with BBQs, party room, 24-hr concierge, and guest suites. Steps to TIFF Bell Lightbox, TTC, PATH, Financial District, fine dining, shops, CN Tower, Rogers Centre and morethis is downtown living at its best. 1 Locker in included! |
| Price | $629,000 |
| Taxes: | $3061.44 |
| Occupancy: | Owner |
| Address: | 21 Widmer Stre , Toronto, M5V 2E8, Toronto |
| Postal Code: | M5V 2E8 |
| Province/State: | Toronto |
| Directions/Cross Streets: | King West & John |
| Level/Floor | Room | Length(ft) | Width(ft) | Descriptions | |
| Room 1 | Ground | Living Ro | 15.22 | 10.5 | Combined w/Dining, Hardwood Floor, W/O To Balcony |
| Room 2 | Ground | Dining Ro | 15.22 | 10.5 | Combined w/Living, Hardwood Floor, Open Concept |
| Room 3 | Ground | Kitchen | 15.22 | 10.5 | Centre Island, Hardwood Floor, B/I Appliances |
| Room 4 | Ground | Primary B | 12 | 9.51 | Double Closet, Hardwood Floor, Large Window |
| Room 5 | Ground | Den | 8.92 | 7.15 | Separate Room, Hardwood Floor |
| Washroom Type | No. of Pieces | Level |
| Washroom Type 1 | 4 | Flat |
| Washroom Type 2 | 0 | |
| Washroom Type 3 | 0 | |
| Washroom Type 4 | 0 | |
| Washroom Type 5 | 0 |
| Total Area: | 0.00 |
| Approximatly Age: | 0-5 |
| Washrooms: | 1 |
| Heat Type: | Forced Air |
| Central Air Conditioning: | Central Air |
| Elevator Lift: | True |
$
%
Years
This calculator is for demonstration purposes only. Always consult a professional
financial advisor before making personal financial decisions.
| Although the information displayed is believed to be accurate, no warranties or representations are made of any kind. |
| BAY STREET GROUP INC. |
- Listing -1 of 0
|
|

Sachi Patel
Broker
Dir:
647-702-7117
Bus:
6477027117
| Book Showing | Email a Friend |
Jump To:
At a Glance:
| Type: | Com - Condo Apartment |
| Area: | Toronto |
| Municipality: | Toronto C01 |
| Neighbourhood: | Waterfront Communities C1 |
| Style: | Apartment |
| Lot Size: | x 0.00() |
| Approximate Age: | 0-5 |
| Tax: | $3,061.44 |
| Maintenance Fee: | $567.07 |
| Beds: | 1+1 |
| Baths: | 1 |
| Garage: | 0 |
| Fireplace: | N |
| Air Conditioning: | |
| Pool: |
Locatin Map:
Payment Calculator:

Listing added to your favorite list
Looking for resale homes?

By agreeing to Terms of Use, you will have ability to search up to 305705 listings and access to richer information than found on REALTOR.ca through my website.

