
![]()
$799,000
Available - For Sale
Listing ID: W12105954
63 Mount Fuji Cres , Brampton, L6R 2L5, Peel
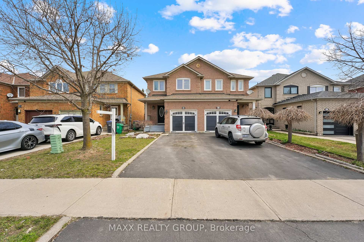
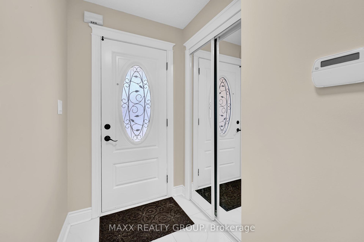
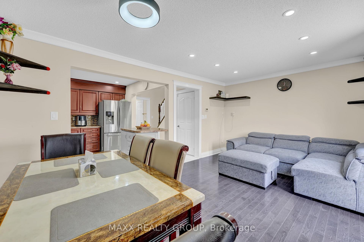
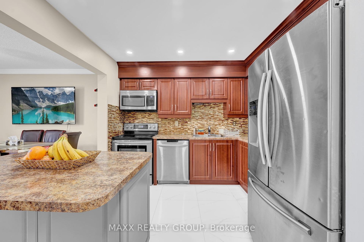
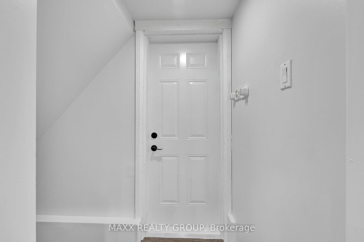
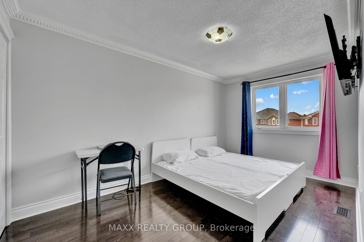

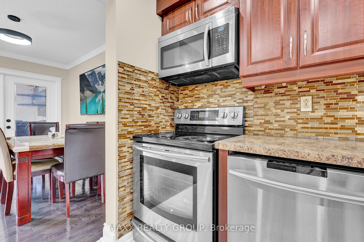
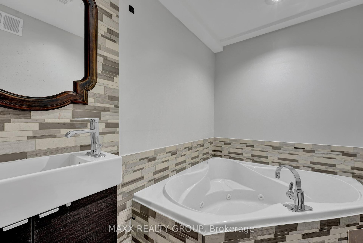
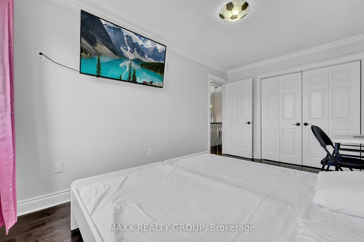
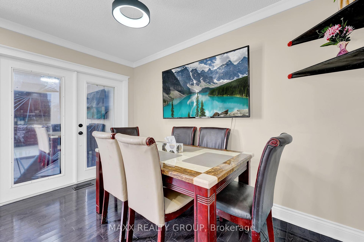
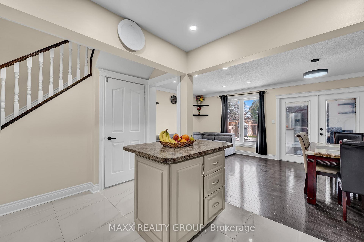
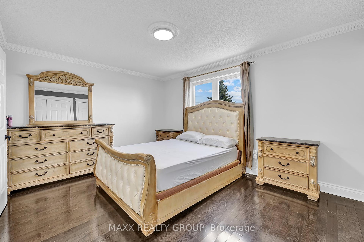
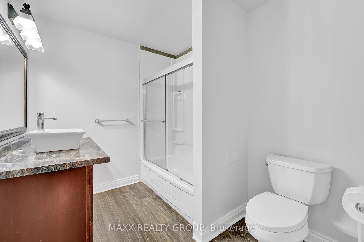
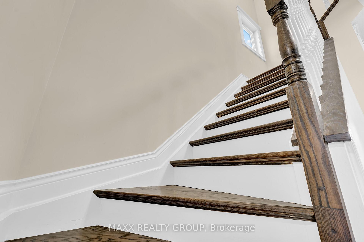
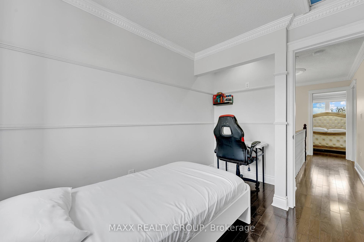
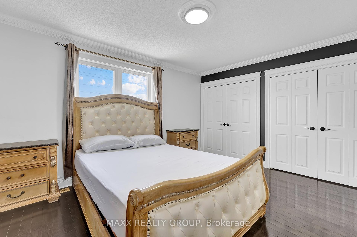
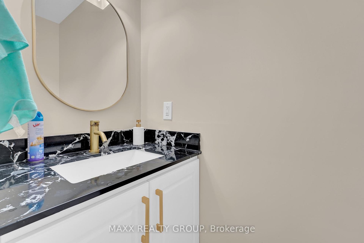
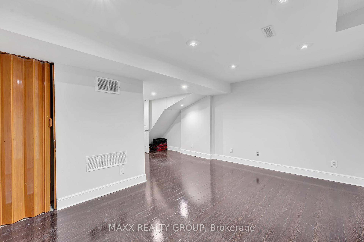
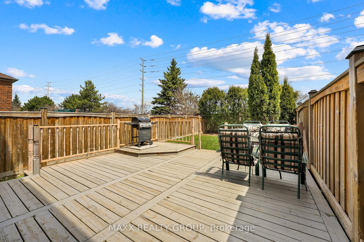
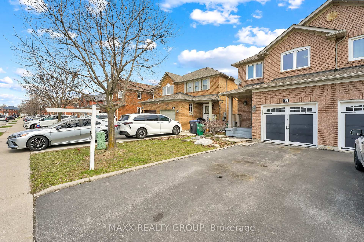
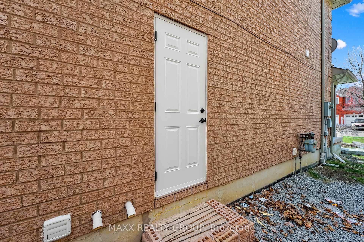
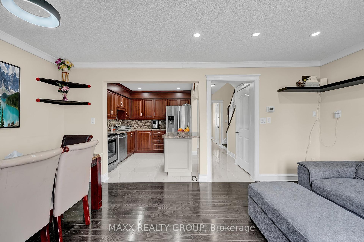
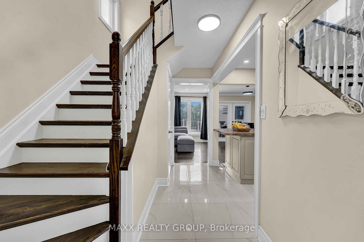
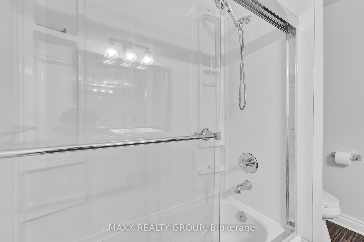
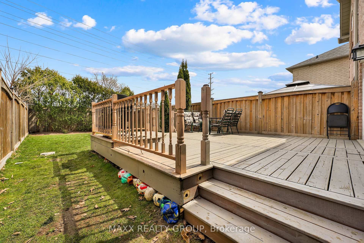
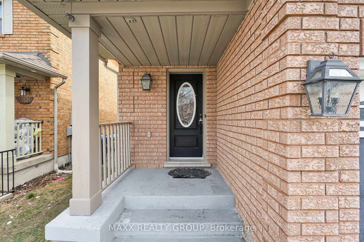
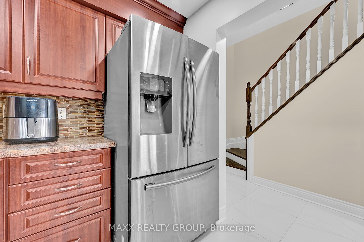
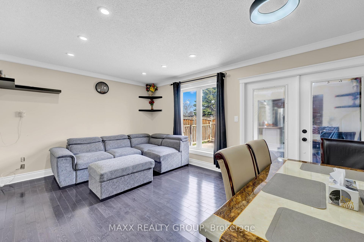
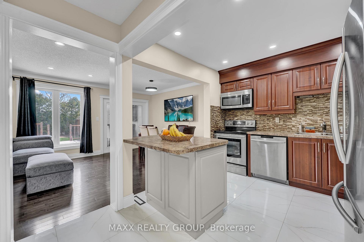
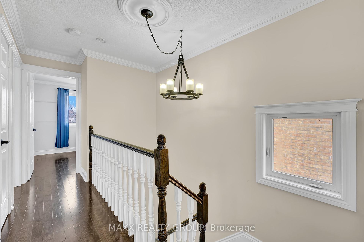
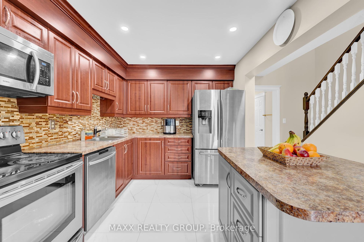
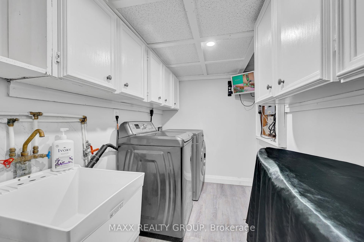
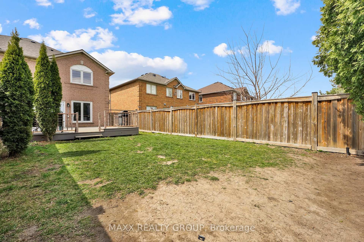
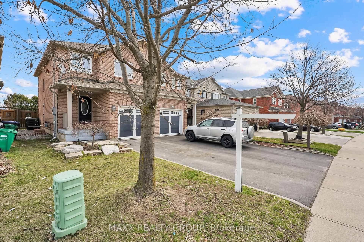
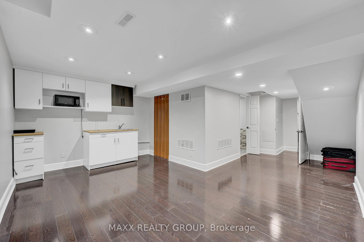
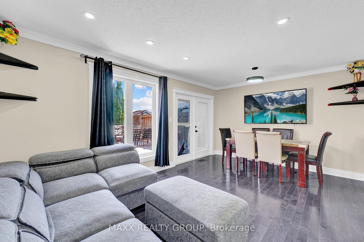
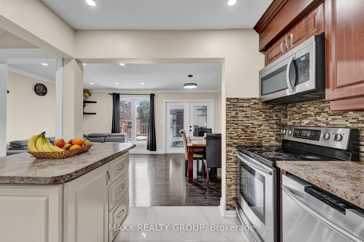
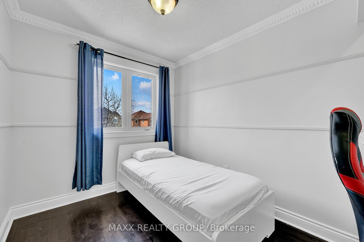
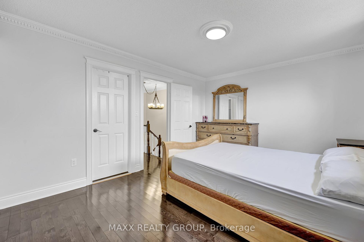








































| Welcome to this impressive all-brick home nestled in the desirable North East Brampton community! Set on a wider lot, this property stands out with its spacious two-car driveway, expansive deck ideal for summer gatherings, and a separate side entrance to a finished basement complete with a full washroom, kitchenette & side separate entrance perfect for extended family or guests. The main level offers a bright and functional layout with large windows, modern lighting, and a generous eat-in kitchen. Upstairs, find comfortable bedrooms and a well-appointed bathroom, while the basement provides added flexibility with its open-concept rec area. Located just steps from schools, parks, shopping, transit, and more this home is a rare blend of space, convenience, and value! |
| Price | $799,000 |
| Taxes: | $4416.00 |
| Assessment Year: | 2024 |
| Occupancy: | Owner |
| Address: | 63 Mount Fuji Cres , Brampton, L6R 2L5, Peel |
| Directions/Cross Streets: | Bovaird/Airport |
| Rooms: | 6 |
| Rooms +: | 1 |
| Bedrooms: | 3 |
| Bedrooms +: | 0 |
| Family Room: | F |
| Basement: | Finished, Separate Ent |
| Level/Floor | Room | Length(ft) | Width(ft) | Descriptions | |
| Room 1 | Main | Living Ro | 16.79 | 11.35 | Combined w/Dining, Hardwood Floor |
| Room 2 | Main | Dining Ro | 16.79 | 11.35 | Combined w/Living, Hardwood Floor |
| Room 3 | Main | Kitchen | 10.5 | 9.61 | Eat-in Kitchen, Ceramic Floor |
| Room 4 | Second | Primary B | 14.76 | 11.48 | Semi Ensuite, Hardwood Floor |
| Room 5 | Second | Bedroom 2 | 14.4 | 8.66 | Hardwood Floor, Closet |
| Room 6 | Second | Bedroom 3 | 8.69 | 7.87 | Hardwood Floor |
| Room 7 | Basement | Recreatio | 16.37 | 10.17 | 3 Pc Bath |
| Washroom Type | No. of Pieces | Level |
| Washroom Type 1 | 4 | Second |
| Washroom Type 2 | 2 | Main |
| Washroom Type 3 | 3 | Basement |
| Washroom Type 4 | 0 | |
| Washroom Type 5 | 0 |
| Total Area: | 0.00 |
| Property Type: | Semi-Detached |
| Style: | 2-Storey |
| Exterior: | Brick |
| Garage Type: | Built-In |
| (Parking/)Drive: | Private |
| Drive Parking Spaces: | 2 |
| Park #1 | |
| Parking Type: | Private |
| Park #2 | |
| Parking Type: | Private |
| Pool: | None |
| Approximatly Square Footage: | 1100-1500 |
| CAC Included: | N |
| Water Included: | N |
| Cabel TV Included: | N |
| Common Elements Included: | N |
| Heat Included: | N |
| Parking Included: | N |
| Condo Tax Included: | N |
| Building Insurance Included: | N |
| Fireplace/Stove: | N |
| Heat Type: | Forced Air |
| Central Air Conditioning: | Central Air |
| Central Vac: | N |
| Laundry Level: | Syste |
| Ensuite Laundry: | F |
| Sewers: | Sewer |
$
%
Years
This calculator is for demonstration purposes only. Always consult a professional
financial advisor before making personal financial decisions.
| Although the information displayed is believed to be accurate, no warranties or representations are made of any kind. |
| MAXX REALTY GROUP |
- Listing -1 of 0
|
|

Sachi Patel
Broker
Dir:
647-702-7117
Bus:
6477027117
| Virtual Tour | Book Showing | Email a Friend |
Jump To:
At a Glance:
| Type: | Freehold - Semi-Detached |
| Area: | Peel |
| Municipality: | Brampton |
| Neighbourhood: | Sandringham-Wellington |
| Style: | 2-Storey |
| Lot Size: | x 123.62(Feet) |
| Approximate Age: | |
| Tax: | $4,416 |
| Maintenance Fee: | $0 |
| Beds: | 3 |
| Baths: | 3 |
| Garage: | 0 |
| Fireplace: | N |
| Air Conditioning: | |
| Pool: | None |
Locatin Map:
Payment Calculator:

Listing added to your favorite list
Looking for resale homes?

By agreeing to Terms of Use, you will have ability to search up to 305705 listings and access to richer information than found on REALTOR.ca through my website.

