
![]()
$3,300
Available - For Rent
Listing ID: C12028400
400 Adelaide Stre East , Toronto, M5A 4S3, Toronto
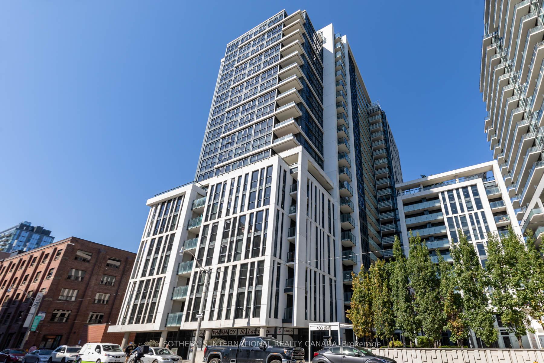
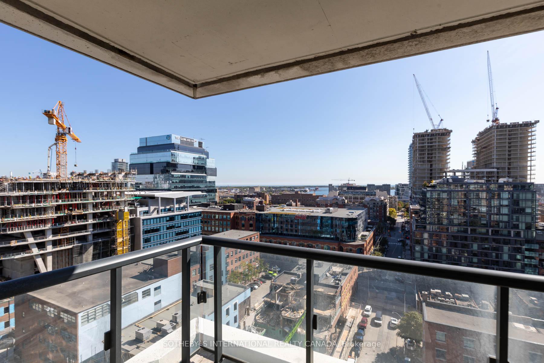
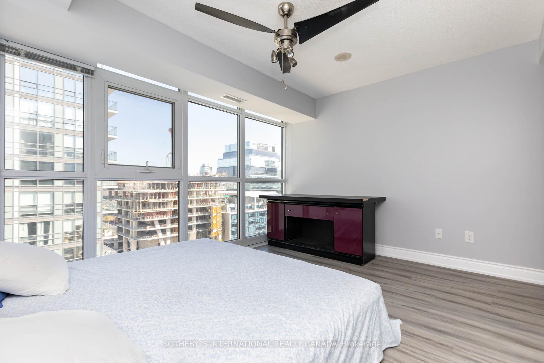
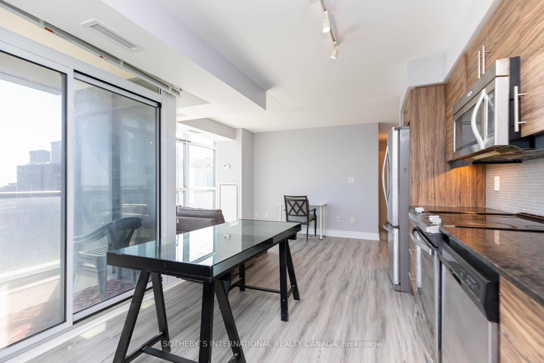
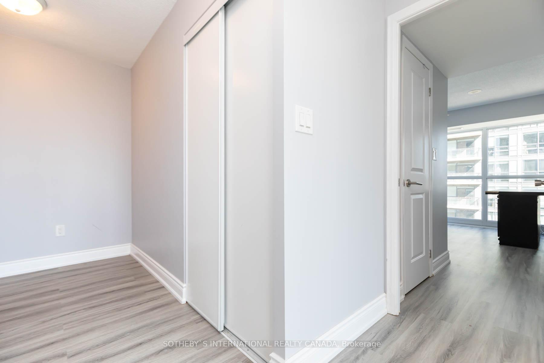



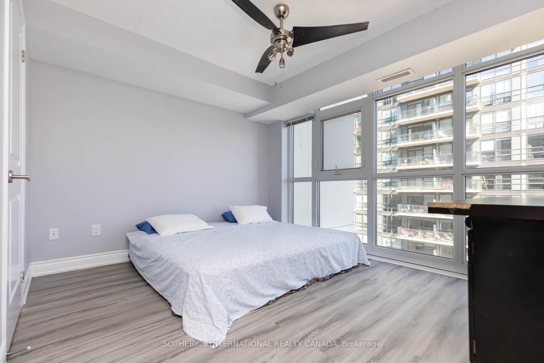
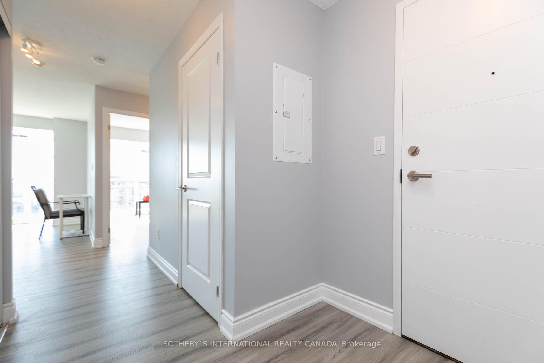

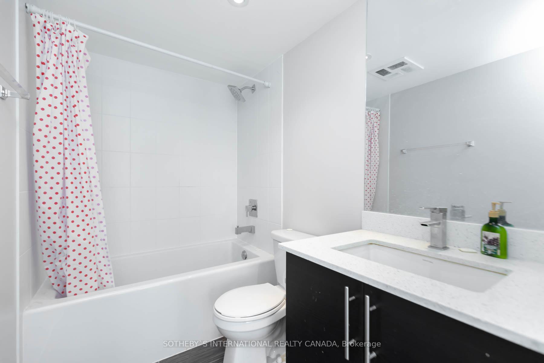
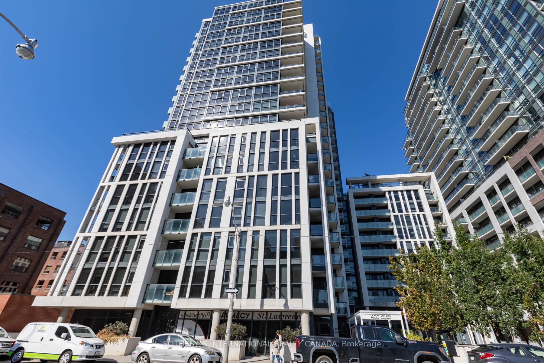
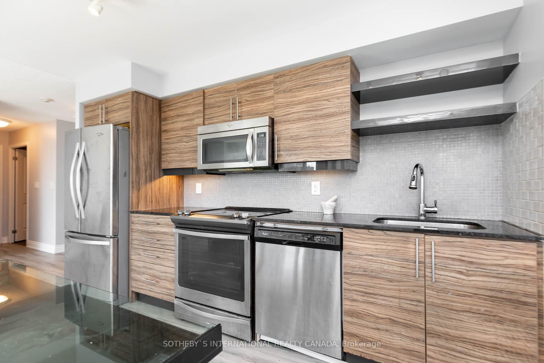
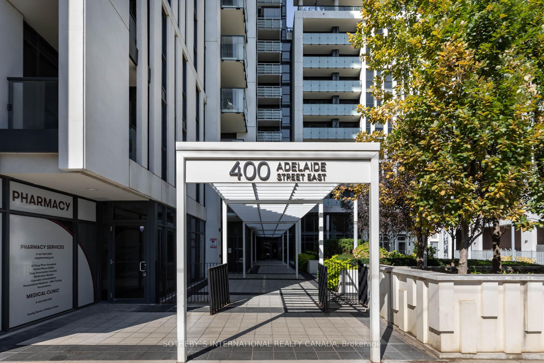
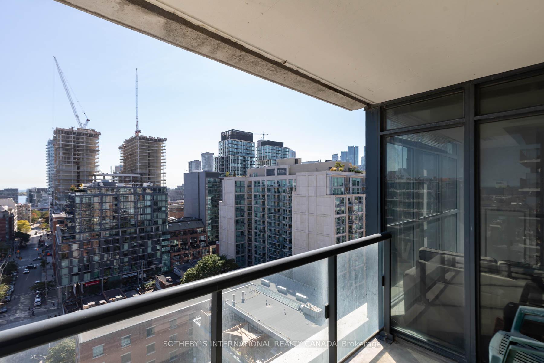
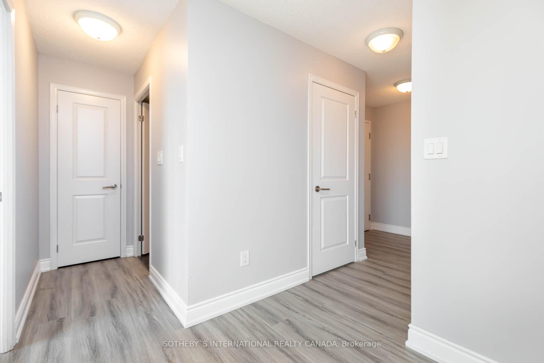
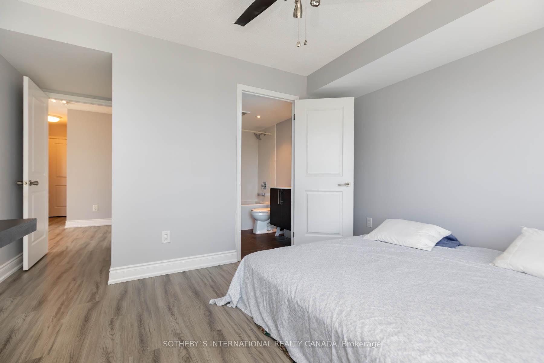


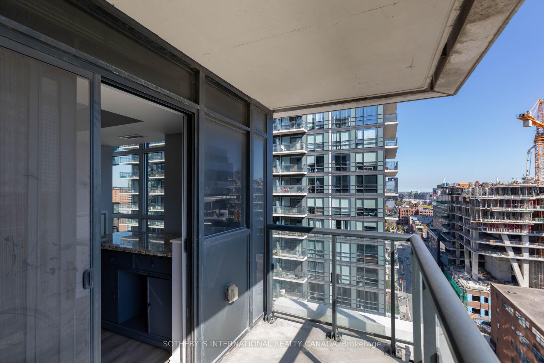
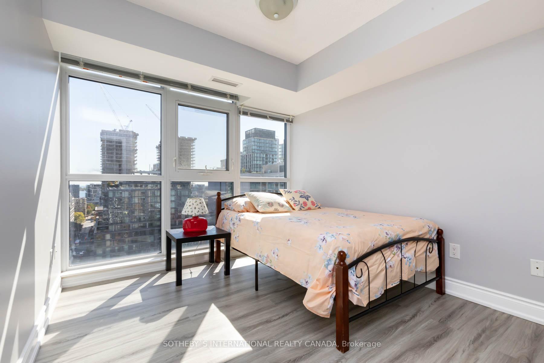
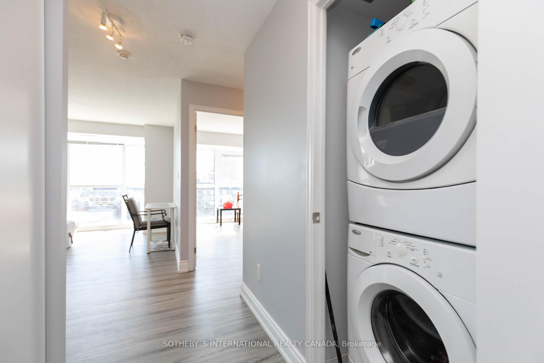
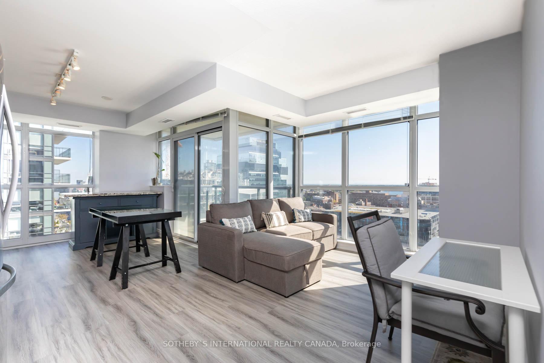
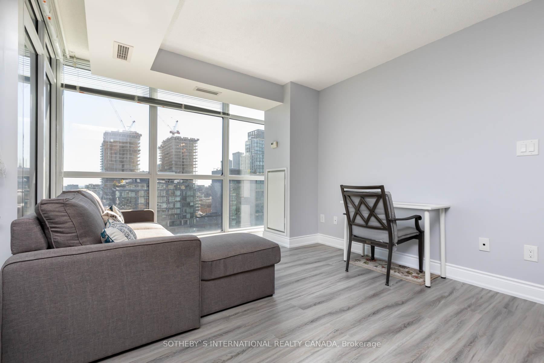

























| May 15th Occupancy. Split Bedroom Plan. South East Views. Open Concept Kitchen With Walkout To Balcony. Preferred Corner Suite, Extensive Windows Offering Lots Of Natural Light. Includes Parking & Locker. Minutes To Financial District, St Lawerence Market, T T C / Subway/ Path/ Union Station, Hospitals, Easy Access To D V P & Gardiner Expressway. Amazing Location: Bike Score 98, Transit Score 100, Walk Score 95! |
| Price | $3,300 |
| Taxes: | $0.00 |
| Occupancy: | Tenant |
| Address: | 400 Adelaide Stre East , Toronto, M5A 4S3, Toronto |
| Postal Code: | M5A 4S3 |
| Province/State: | Toronto |
| Directions/Cross Streets: | Adelaide St E & Sherbourne |
| Level/Floor | Room | Length(ft) | Width(ft) | Descriptions | |
| Room 1 | Flat | Living Ro | 11.97 | 10 | SE View, Open Concept, Window Floor to Ceil |
| Room 2 | Flat | Dining Ro | W/O To Balcony, Combined w/Kitchen, Window Floor to Ceil | ||
| Room 3 | Flat | Kitchen | 10 | 10 | Modern Kitchen, Combined w/Dining, W/O To Balcony |
| Room 4 | Flat | Primary B | 12.6 | 10 | 4 Pc Ensuite, Walk-In Closet(s), East View |
| Room 5 | Flat | Bedroom 2 | 9.28 | 9.09 | Closet, Window Floor to Ceil, South View |
| Washroom Type | No. of Pieces | Level |
| Washroom Type 1 | 4 | |
| Washroom Type 2 | 3 | |
| Washroom Type 3 | 0 | |
| Washroom Type 4 | 0 | |
| Washroom Type 5 | 0 |
| Total Area: | 0.00 |
| Washrooms: | 2 |
| Heat Type: | Forced Air |
| Central Air Conditioning: | Central Air |
| Although the information displayed is believed to be accurate, no warranties or representations are made of any kind. |
| SOTHEBY`S INTERNATIONAL REALTY CANADA |
- Listing -1 of 0
|
|

Sachi Patel
Broker
Dir:
647-702-7117
Bus:
6477027117
| Virtual Tour | Book Showing | Email a Friend |
Jump To:
At a Glance:
| Type: | Com - Condo Apartment |
| Area: | Toronto |
| Municipality: | Toronto C08 |
| Neighbourhood: | Church-Yonge Corridor |
| Style: | Apartment |
| Lot Size: | x 0.00() |
| Approximate Age: | |
| Tax: | $0 |
| Maintenance Fee: | $0 |
| Beds: | 2 |
| Baths: | 2 |
| Garage: | 0 |
| Fireplace: | N |
| Air Conditioning: | |
| Pool: |
Locatin Map:

Listing added to your favorite list
Looking for resale homes?

By agreeing to Terms of Use, you will have ability to search up to 305705 listings and access to richer information than found on REALTOR.ca through my website.

