
![]()
$1,299,900
Available - For Sale
Listing ID: W12132170
952 Clark Boul , Milton, L9T 6P6, Halton

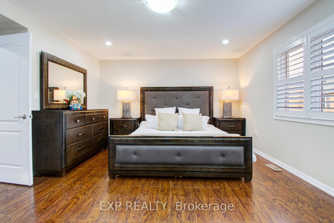
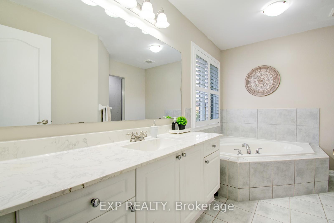
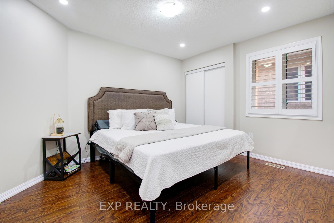
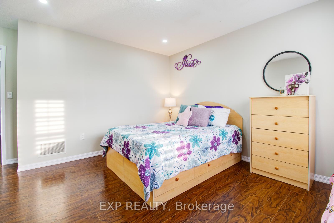
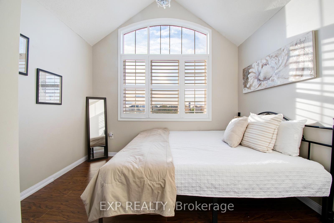
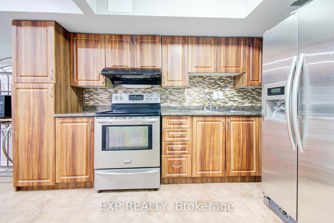
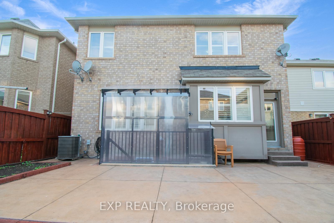
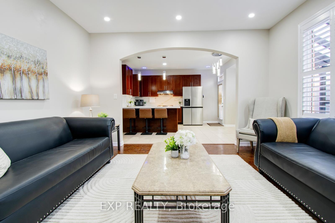
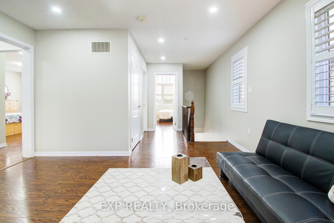
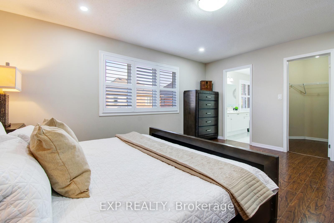
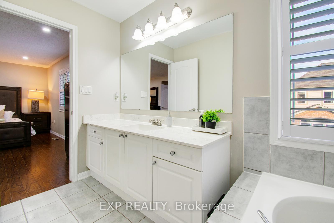
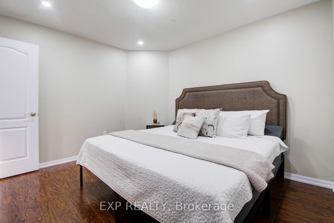
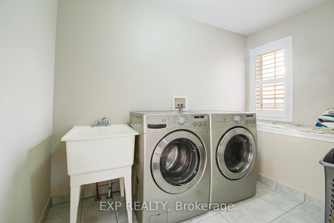
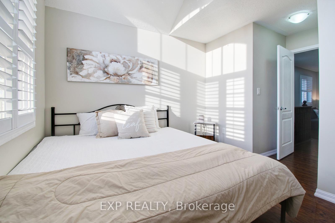
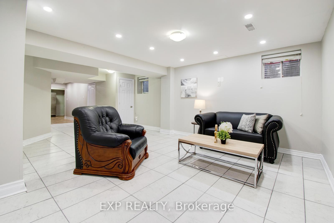
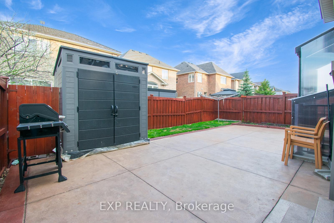
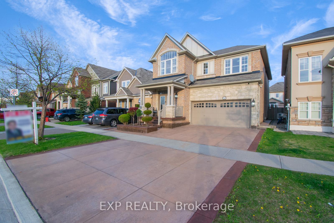
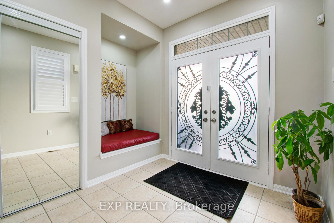
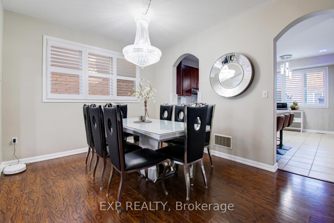
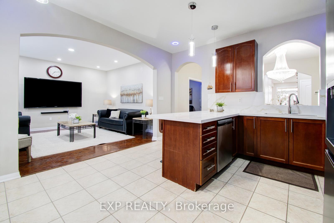
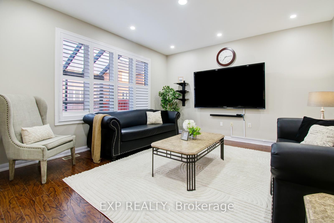
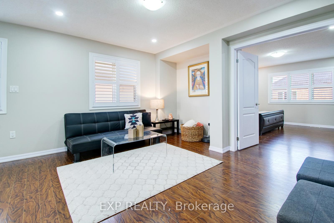
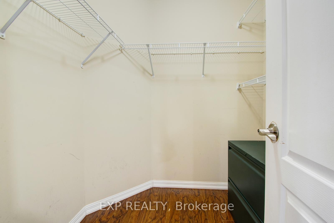
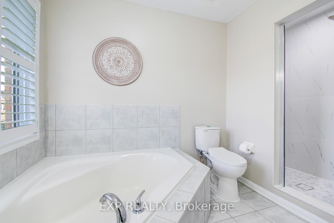
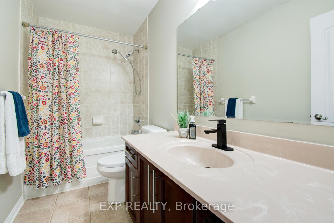
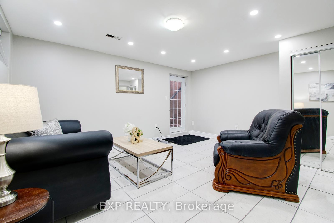
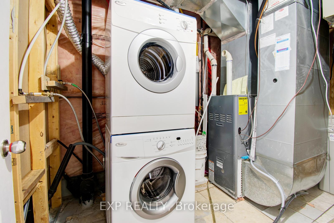
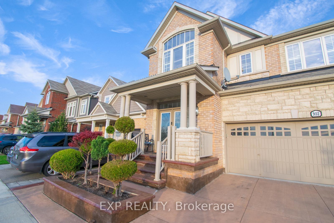
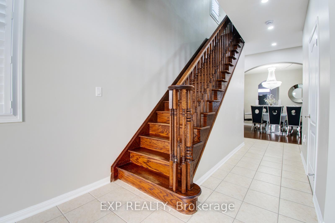
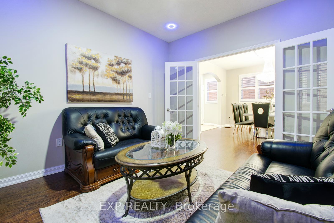
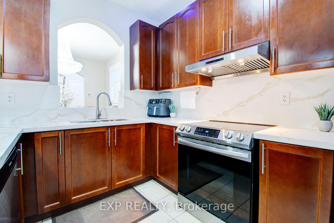

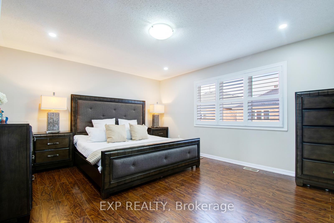
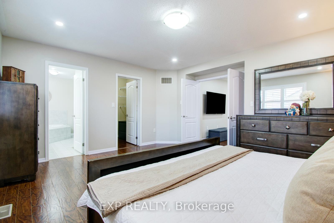
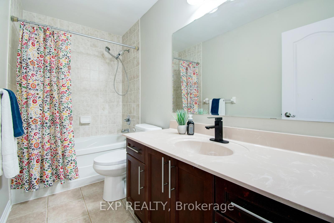
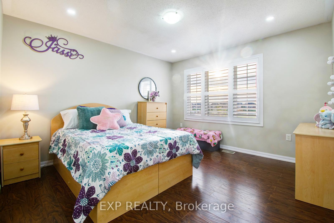
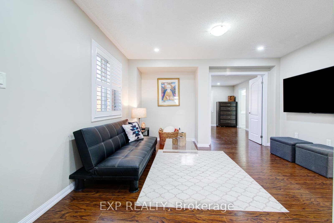
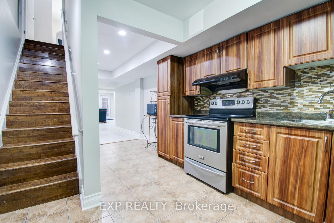
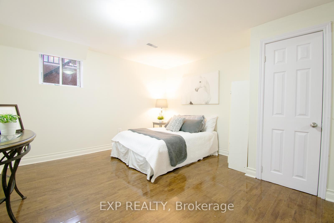
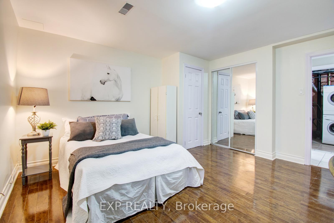
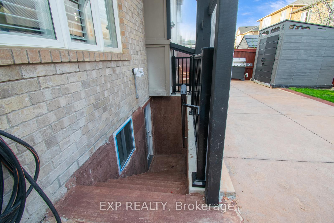
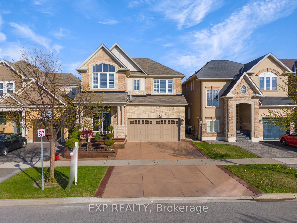
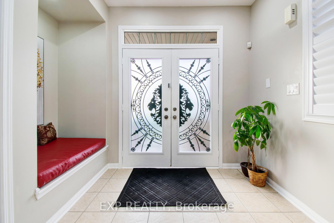
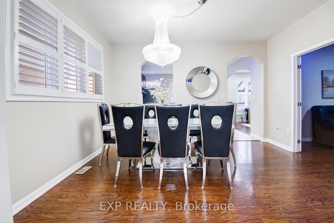
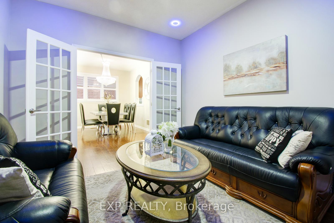
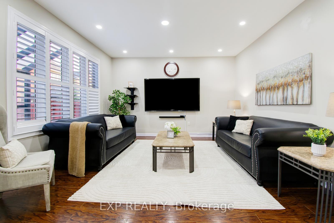
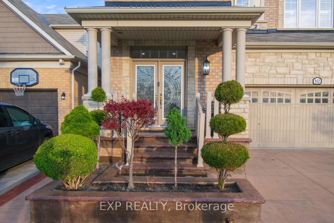
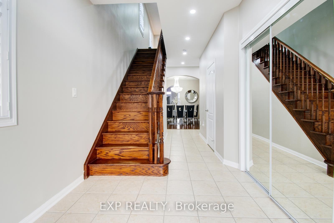
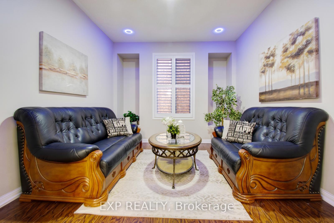
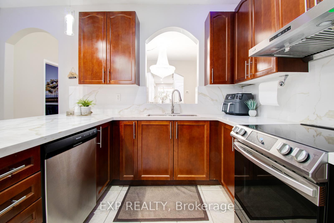
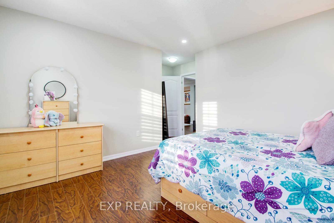
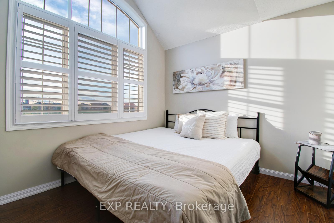





















































| Welcome to 952 Clark Boulevard, a stunning Mattamy-built Energy Star-rated Walnut model offering nearly 2,500 sq ft of beautifully designed living space! This all-stone and brick 5-bedroom, 4-bath detached home features a double car garage with inside access and parking for up to 6 cars. Step inside to soaring 9 ceilings, a separate family room, and a separate dining room with elegant French doors. The massive, sun-filled kitchen boasts wrap-around counters, dark extended-height cabinetry, stainless steel appliances including a gas stove, and pot lights throughout the main floor. Dark hardwood stairs lead to an oversized primary retreat complete with a spa-like ensuite featuring a soaker tub, standalone shower, and marble counters. Additional highlights include a fully finished basement with a separate entrance, California shutters throughout, a backyard storage shed, and the original well-maintained roof. This move-in-ready gem offers the perfect blend of space, style, and convenience in one of Miltons most desirable communities! |
| Price | $1,299,900 |
| Taxes: | $5064.00 |
| Occupancy: | Owner |
| Address: | 952 Clark Boul , Milton, L9T 6P6, Halton |
| Directions/Cross Streets: | Thompson Then West On Clark |
| Rooms: | 15 |
| Bedrooms: | 5 |
| Bedrooms +: | 0 |
| Family Room: | T |
| Basement: | Full, Separate Ent |
| Level/Floor | Room | Length(ft) | Width(ft) | Descriptions | |
| Room 1 | Ground | Foyer | Ceramic Floor, Double Doors, Mirrored Closet | ||
| Room 2 | Ground | Living Ro | 10.99 | 13.81 | Broadloom, Formal Rm, Large Window |
| Room 3 | Ground | Dining Ro | 10.99 | 12.2 | Broadloom, French Doors, Large Window |
| Room 4 | Ground | Family Ro | 14.01 | 14.01 | Broadloom, Open Concept, Large Window |
| Room 5 | Ground | Kitchen | 14.01 | 13.81 | Ceramic Floor, Stainless Steel Appl, Eat-in Kitchen |
| Room 6 | Second | Media Roo | 10.4 | 13.81 | Broadloom, Open Concept, Large Window |
| Room 7 | Second | Primary B | 13.38 | 16.01 | Broadloom, 5 Pc Ensuite, Marble Sink |
| Room 8 | Second | Bedroom 2 | 10.79 | 12.2 | Broadloom, Large Closet, Large Window |
| Room 9 | Second | Bedroom 3 | 12.6 | 11.78 | Broadloom, Large Closet, Large Window |
| Room 10 | Second | Bedroom 4 | 10 | 10.5 | Broadloom, Large Closet, Cathedral Ceiling(s) |
| Room 11 | Second | Bathroom | Ceramic Backsplash, 4 Pc Bath, Marble Sink | ||
| Room 12 | Second | Laundry | Ceramic Floor, Large Window | ||
| Room 13 | Basement | Bedroom | 43.3 | 38.7 | |
| Room 14 | Basement | Kitchen | 57.07 | 31.49 |
| Washroom Type | No. of Pieces | Level |
| Washroom Type 1 | 2 | Ground |
| Washroom Type 2 | 5 | Second |
| Washroom Type 3 | 4 | Second |
| Washroom Type 4 | 3 | Basement |
| Washroom Type 5 | 0 | |
| Washroom Type 6 | 2 | Ground |
| Washroom Type 7 | 5 | Second |
| Washroom Type 8 | 4 | Second |
| Washroom Type 9 | 3 | Basement |
| Washroom Type 10 | 0 |
| Total Area: | 0.00 |
| Approximatly Age: | 0-5 |
| Property Type: | Detached |
| Style: | 2-Storey |
| Exterior: | Brick, Stone |
| Garage Type: | Built-In |
| (Parking/)Drive: | Private Do |
| Drive Parking Spaces: | 4 |
| Park #1 | |
| Parking Type: | Private Do |
| Park #2 | |
| Parking Type: | Private Do |
| Pool: | None |
| Approximatly Age: | 0-5 |
| Approximatly Square Footage: | 2000-2500 |
| Property Features: | Golf, Greenbelt/Conserva |
| CAC Included: | N |
| Water Included: | N |
| Cabel TV Included: | N |
| Common Elements Included: | N |
| Heat Included: | N |
| Parking Included: | N |
| Condo Tax Included: | N |
| Building Insurance Included: | N |
| Fireplace/Stove: | N |
| Heat Type: | Forced Air |
| Central Air Conditioning: | Central Air |
| Central Vac: | N |
| Laundry Level: | Syste |
| Ensuite Laundry: | F |
| Sewers: | Sewer |
$
%
Years
This calculator is for demonstration purposes only. Always consult a professional
financial advisor before making personal financial decisions.
| Although the information displayed is believed to be accurate, no warranties or representations are made of any kind. |
| EXP REALTY |
- Listing -1 of 0
|
|

Sachi Patel
Broker
Dir:
647-702-7117
Bus:
6477027117
| Book Showing | Email a Friend |
Jump To:
At a Glance:
| Type: | Freehold - Detached |
| Area: | Halton |
| Municipality: | Milton |
| Neighbourhood: | 1028 - CO Coates |
| Style: | 2-Storey |
| Lot Size: | x 27.00(Metres) |
| Approximate Age: | 0-5 |
| Tax: | $5,064 |
| Maintenance Fee: | $0 |
| Beds: | 5 |
| Baths: | 4 |
| Garage: | 0 |
| Fireplace: | N |
| Air Conditioning: | |
| Pool: | None |
Locatin Map:
Payment Calculator:

Listing added to your favorite list
Looking for resale homes?

By agreeing to Terms of Use, you will have ability to search up to 310559 listings and access to richer information than found on REALTOR.ca through my website.

